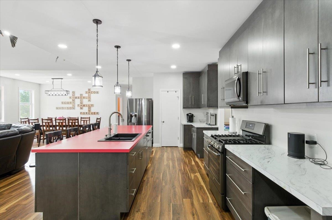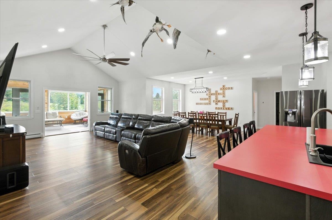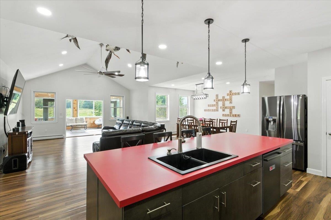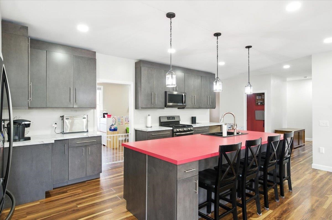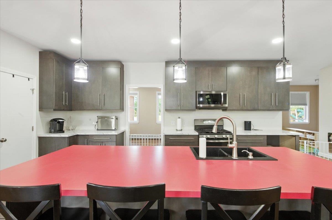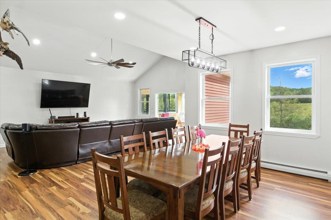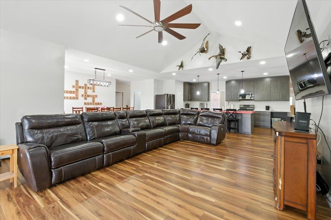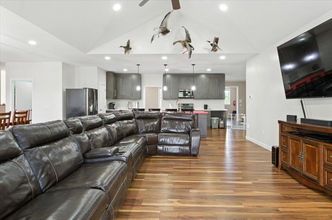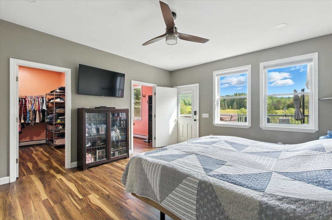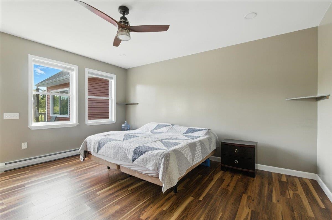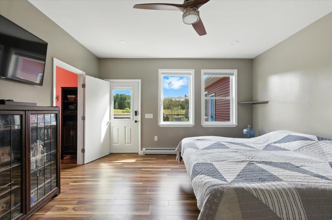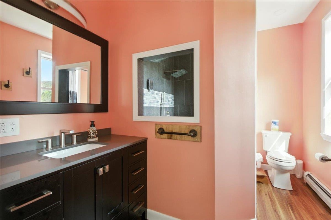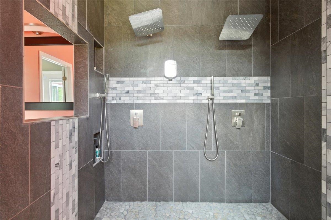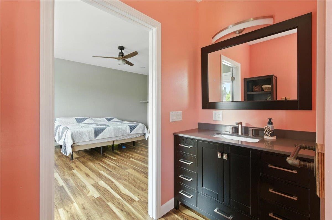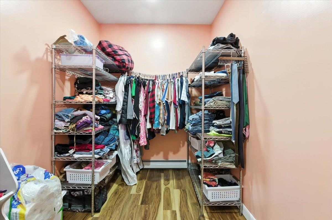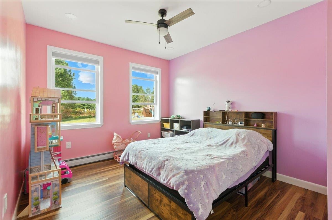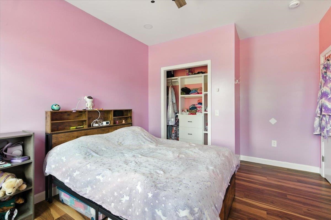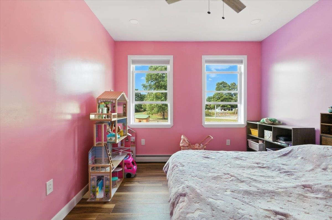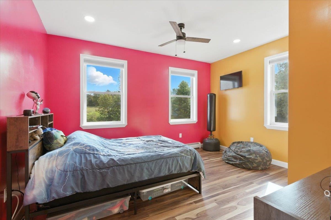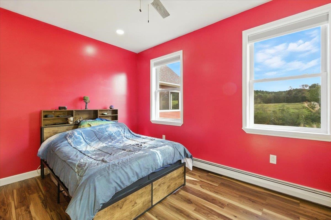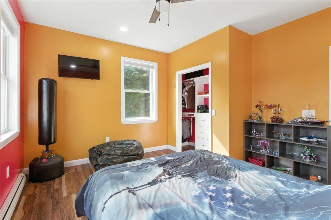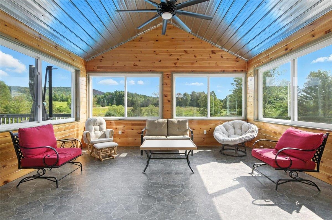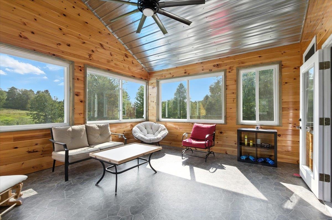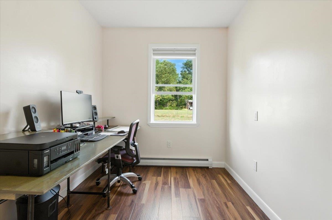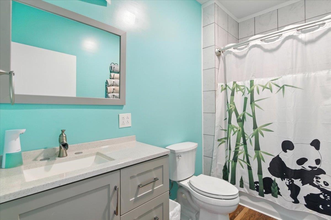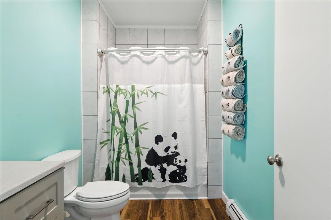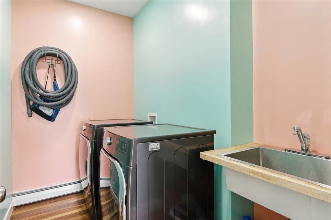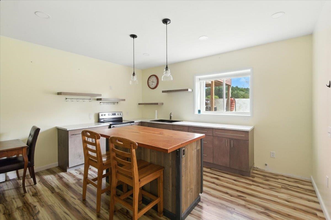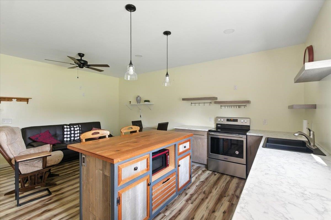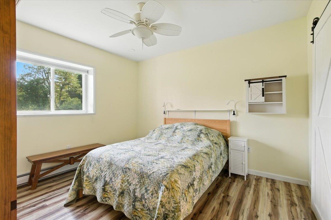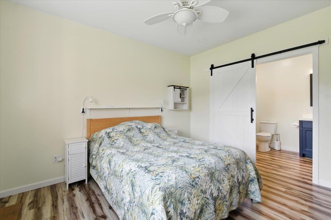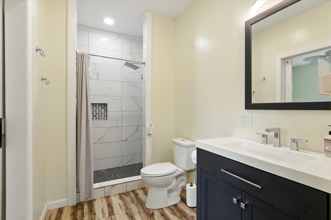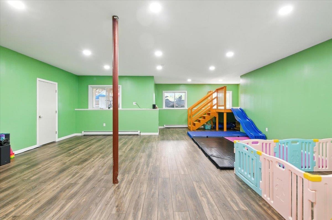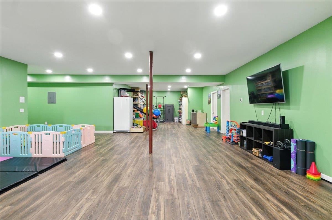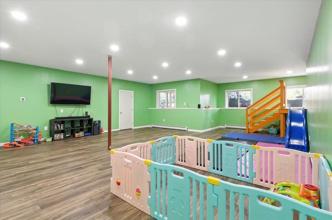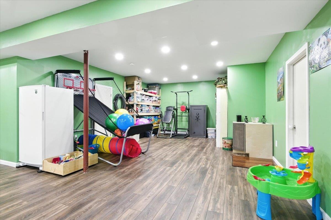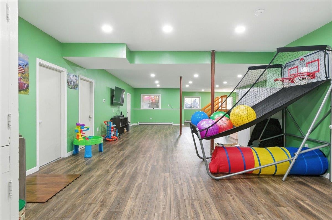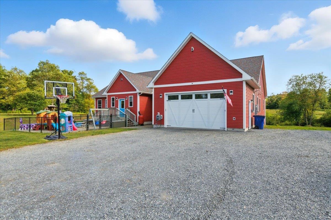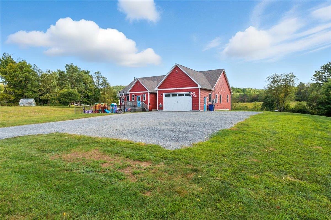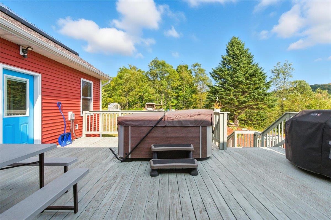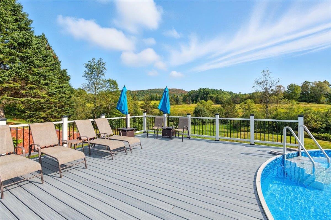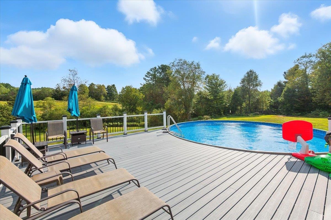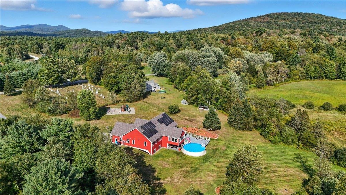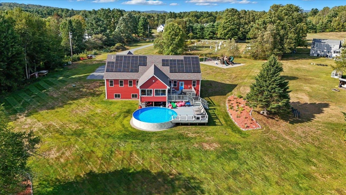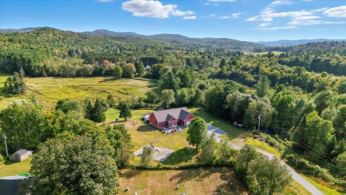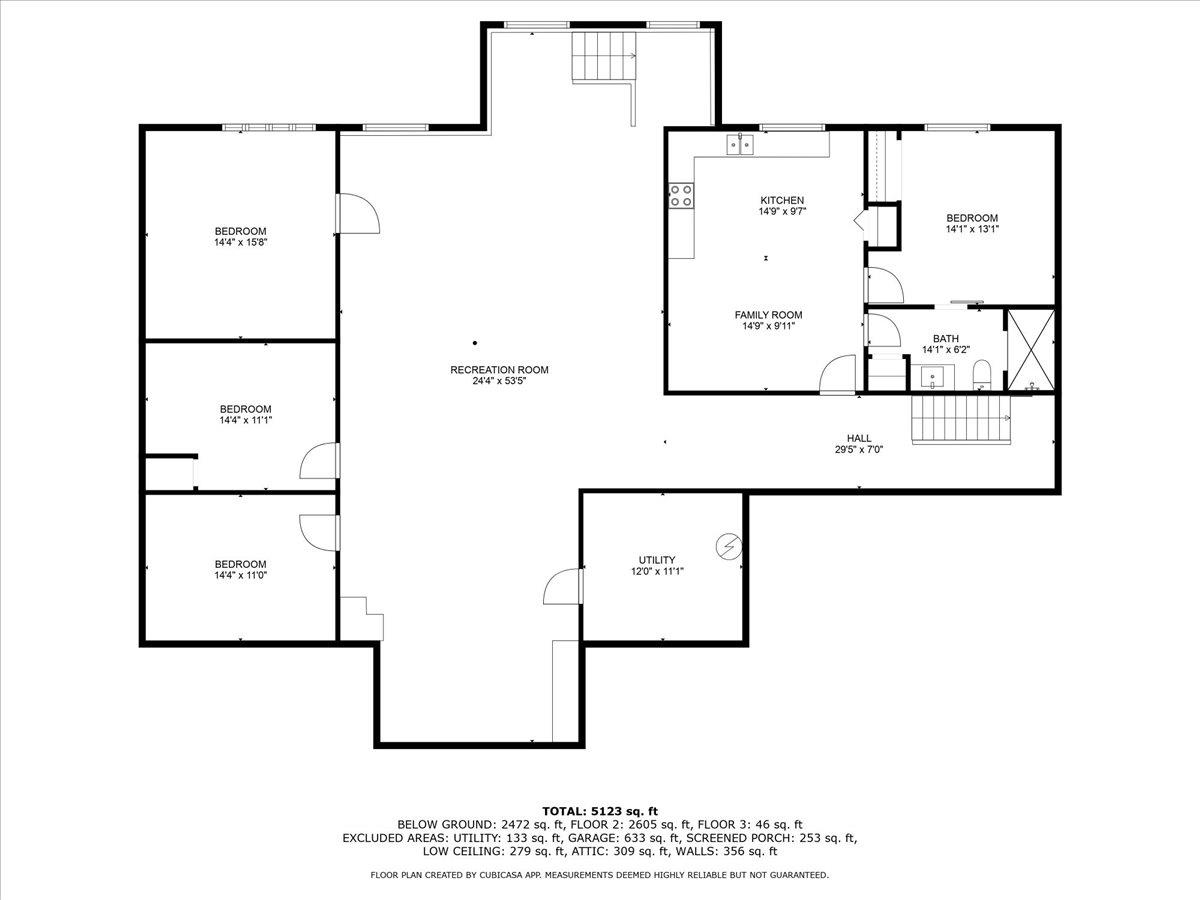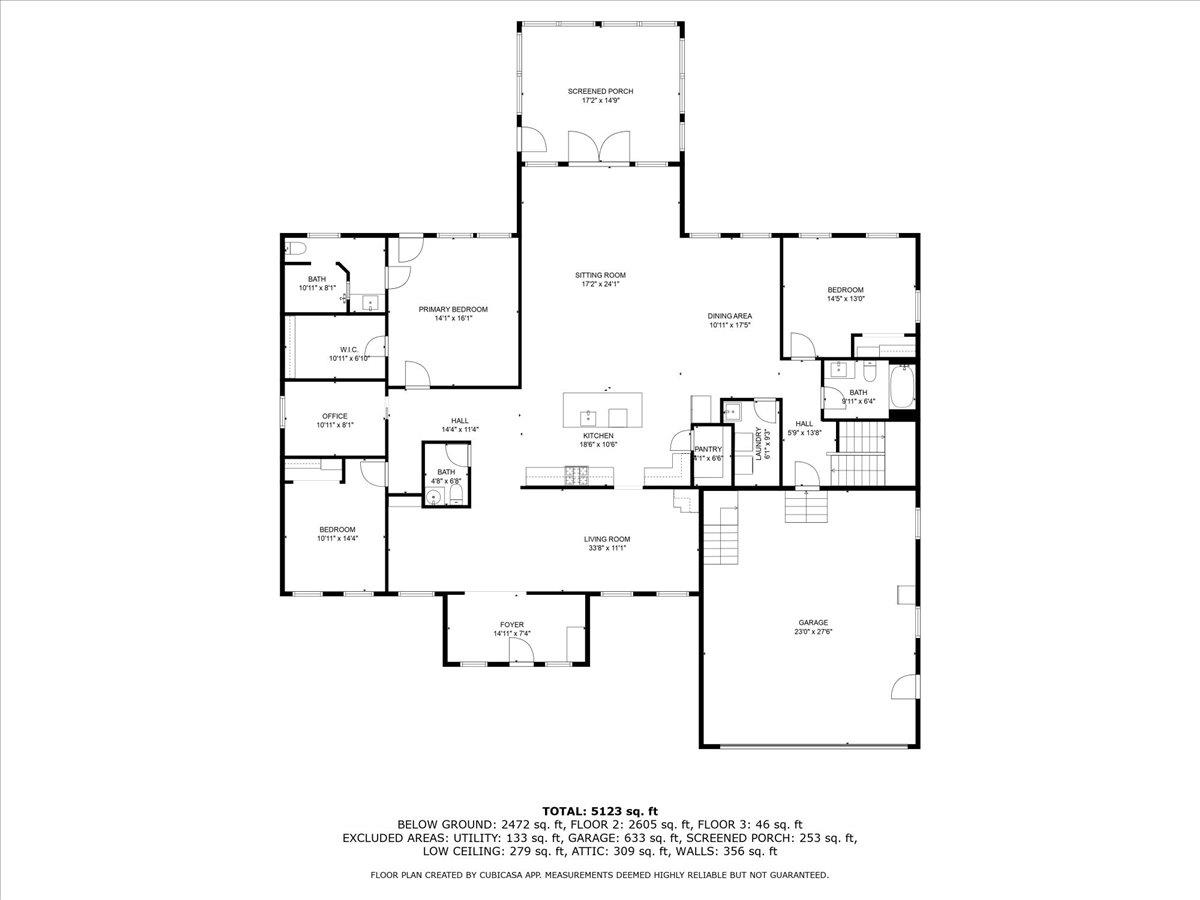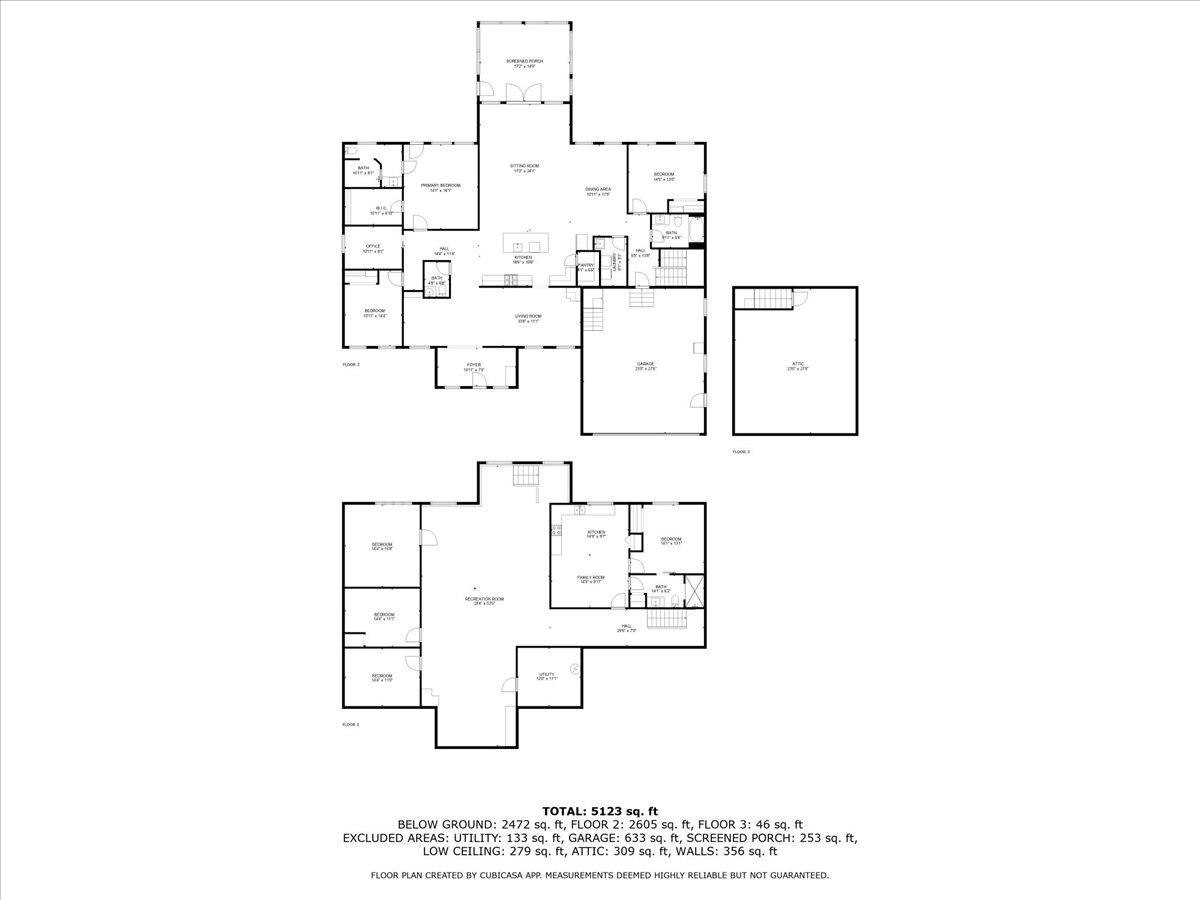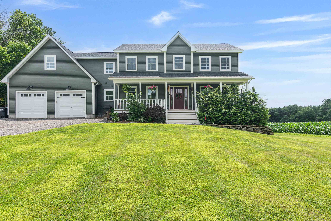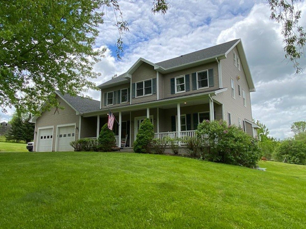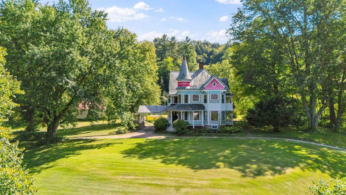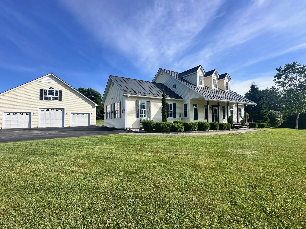1 of 54
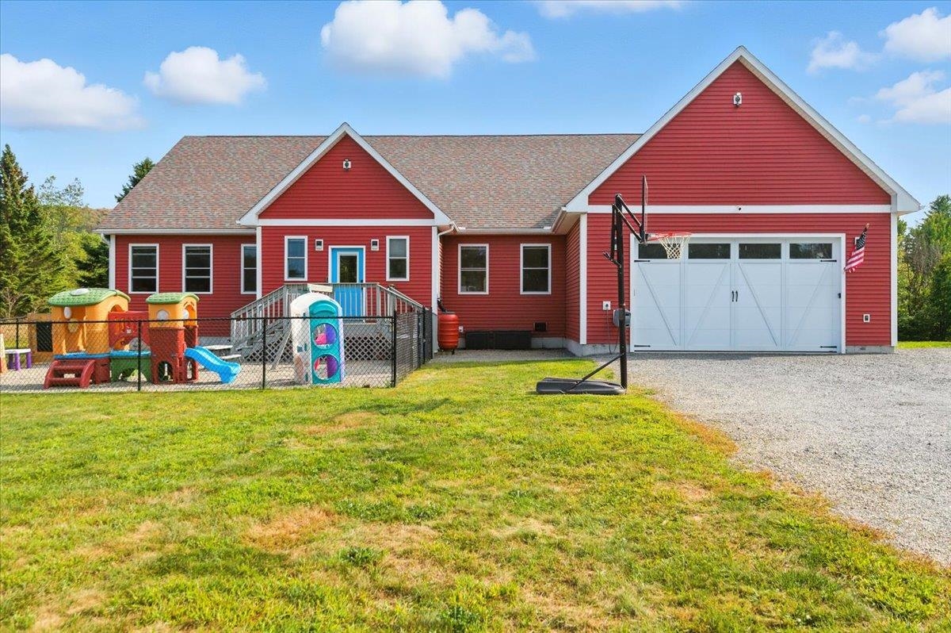
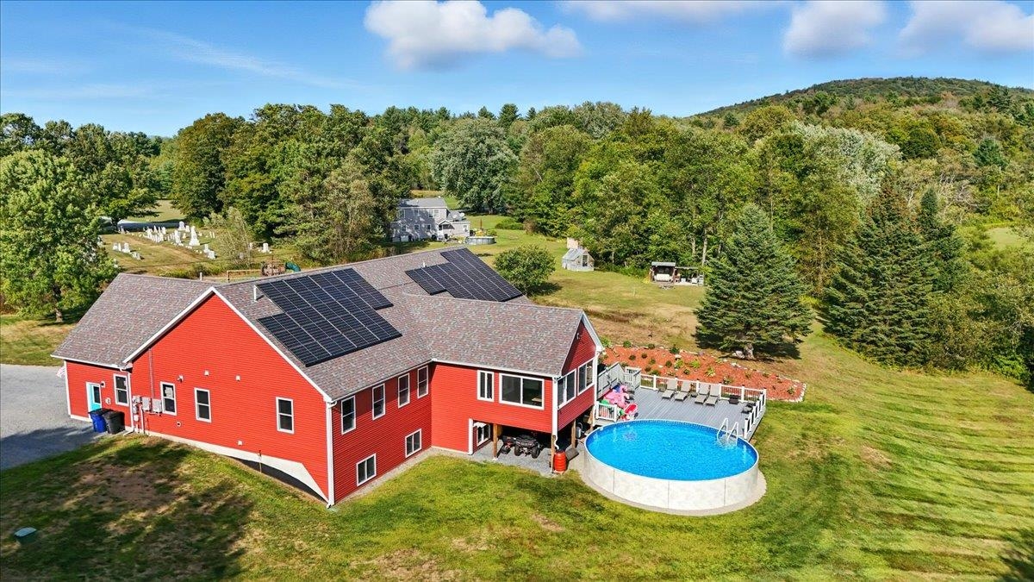
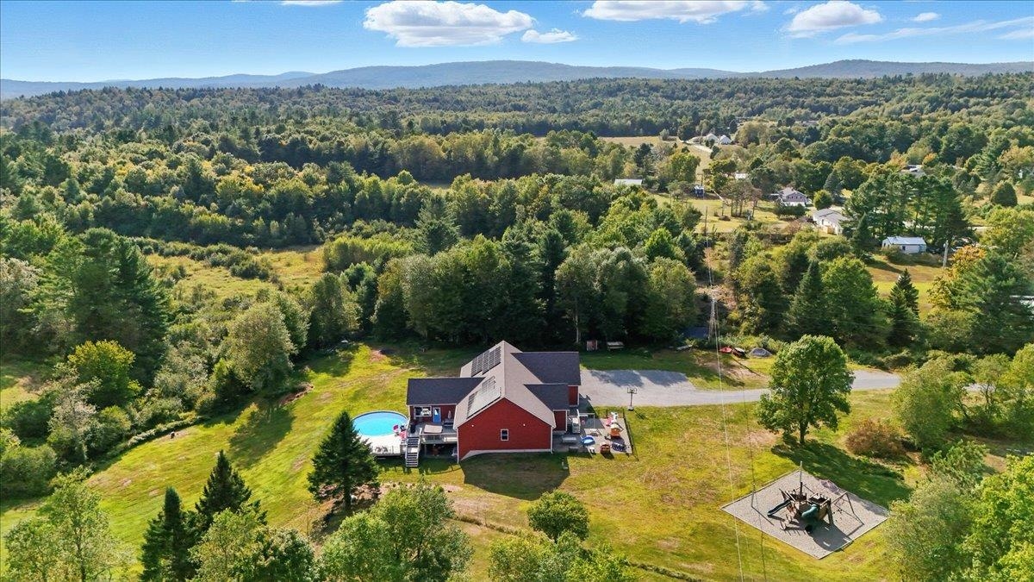
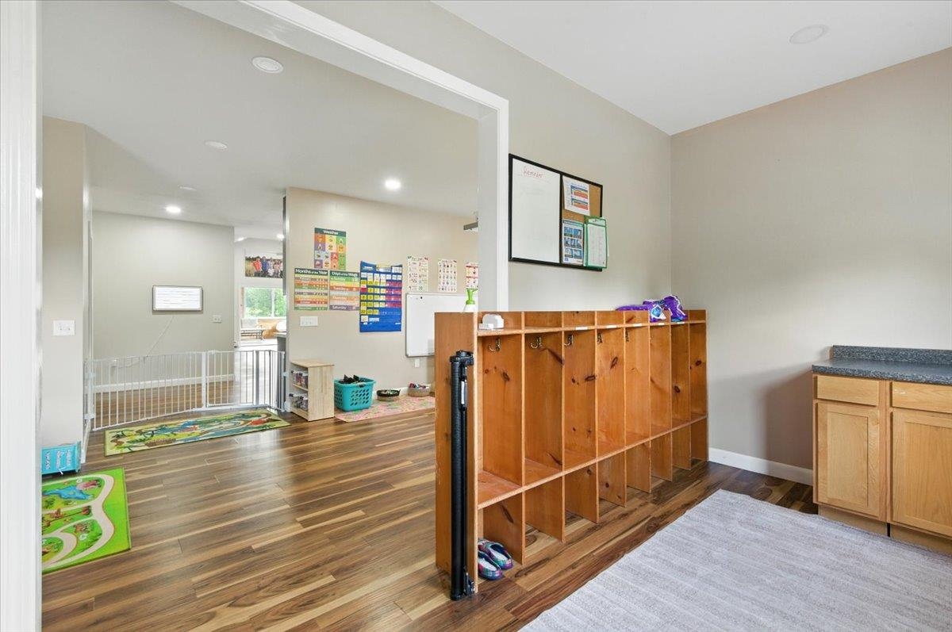
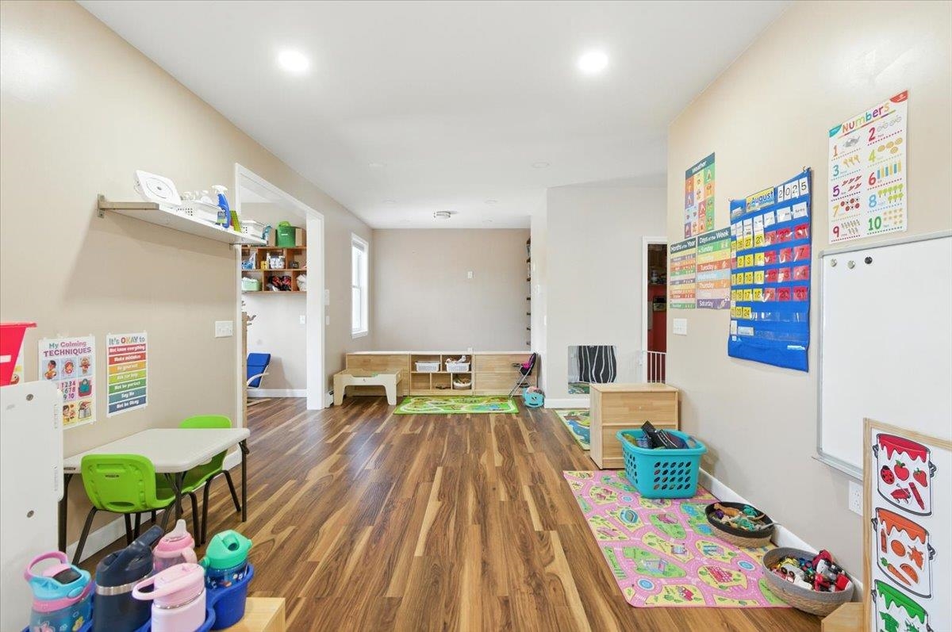
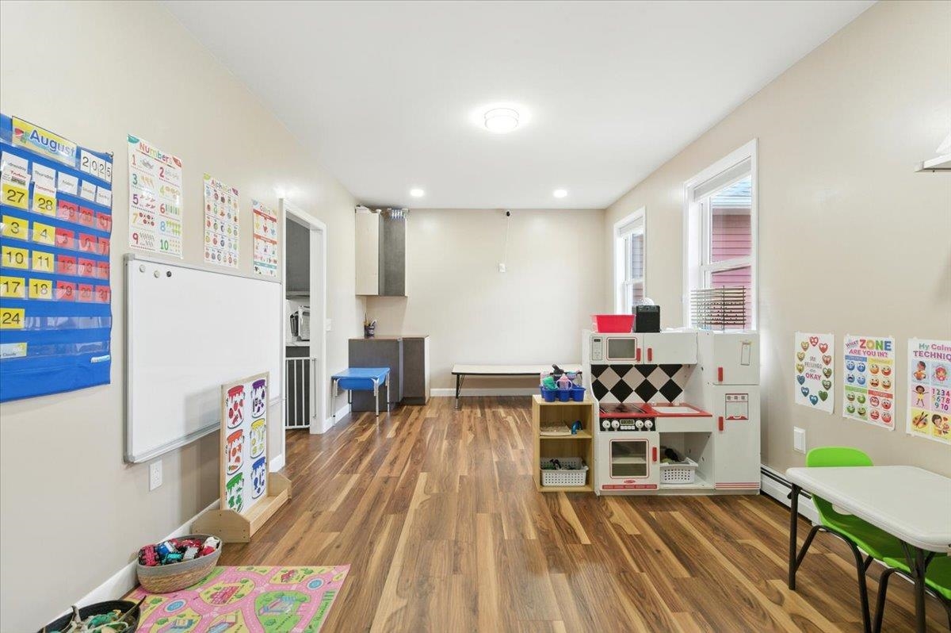
General Property Information
- Property Status:
- Active
- Price:
- $890, 000
- Assessed:
- $0
- Assessed Year:
- County:
- VT-Chittenden
- Acres:
- 19.30
- Property Type:
- Single Family
- Year Built:
- 2020
- Agency/Brokerage:
- Joe Villemaire
Rockstar Real Estate Collective - Bedrooms:
- 4
- Total Baths:
- 4
- Sq. Ft. (Total):
- 4920
- Tax Year:
- 2025
- Taxes:
- $13, 738
- Association Fees:
Modern country elegance in the heart of Westford, welcome to 357 Plains Road – a stunning 4, 920 square foot custom-built home. Built in 2020 with attention to detail and craftsmanship, this spacious home sits on a beautifully landscaped lot surrounded by rolling hills and open skies. Step inside to find a bright, open-concept layout with soaring ceilings, oversized windows, and fantastic finishes throughout. The kitchen is a chef’s dream with a large center island, ample custom cabinetry and an oversized pantry. The adjoining dining and living areas are spacious and create a perfect space for entertaining or relaxing with family. The home offers generous space with multiple living areas, a luxurious primary suite with spa-like bathroom, walk-in closet, and fantastic views. Additional bedrooms are spacious and versatile—ideal for guests, a home office, or hobby space. A finished basement with an in-law suite adds even more flexibility, with a large additional space for more living area or rec room. Outside enjoy peaceful mornings on the covered porch, host gatherings on the back patio with your own pool and hot tub, or explore the surrounding acreage with plenty of room for gardens, recreation, or simply soaking in nature. Located just minutes from Essex and under 30 minutes to Burlington, this home offers privacy without sacrificing convenience. Don't miss this rare opportunity to own a move-in ready, modern retreat!! Showings begin 9/12
Interior Features
- # Of Stories:
- 1
- Sq. Ft. (Total):
- 4920
- Sq. Ft. (Above Ground):
- 2880
- Sq. Ft. (Below Ground):
- 2040
- Sq. Ft. Unfinished:
- 840
- Rooms:
- 7
- Bedrooms:
- 4
- Baths:
- 4
- Interior Desc:
- Central Vacuum, In-Law/Accessory Dwelling, Primary BR w/ BA
- Appliances Included:
- Dishwasher, ENERGY STAR Qual Dryer, Microwave, Refrigerator, ENERGY STAR Qual Washer, Gas Stove
- Flooring:
- Laminate, Vinyl
- Heating Cooling Fuel:
- Water Heater:
- Basement Desc:
- Apartments, Finished, Walkout, Interior Access, Exterior Access
Exterior Features
- Style of Residence:
- Single Level
- House Color:
- Time Share:
- No
- Resort:
- Exterior Desc:
- Exterior Details:
- Deck, Garden Space, Hot Tub, Playground, Above Ground Pool, Shed
- Amenities/Services:
- Land Desc.:
- Country Setting, Hilly, Open, Rolling, Subdivision, Wooded, Rural
- Suitable Land Usage:
- Roof Desc.:
- Architectural Shingle
- Driveway Desc.:
- Gravel
- Foundation Desc.:
- Poured Concrete
- Sewer Desc.:
- 1500+ Gallon, Septic
- Garage/Parking:
- Yes
- Garage Spaces:
- 2
- Road Frontage:
- 0
Other Information
- List Date:
- 2025-09-08
- Last Updated:


