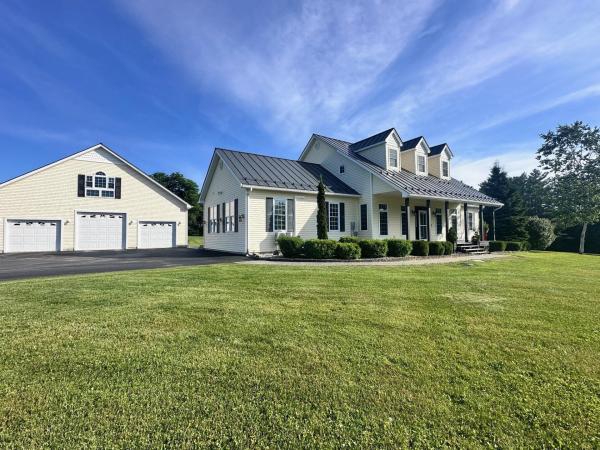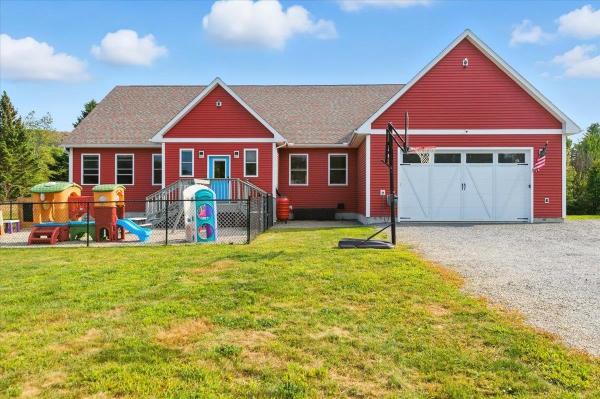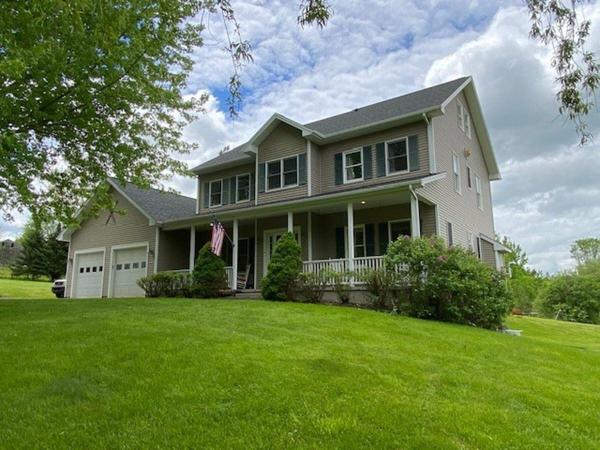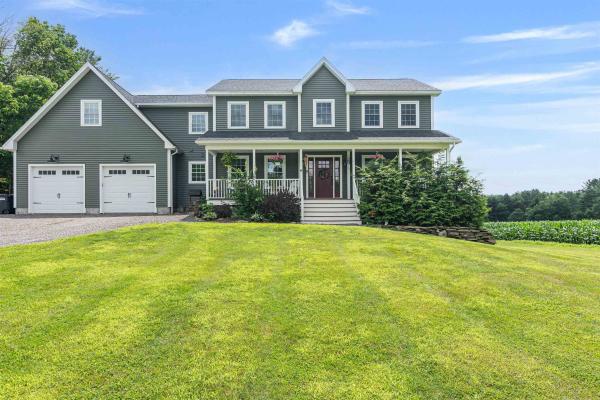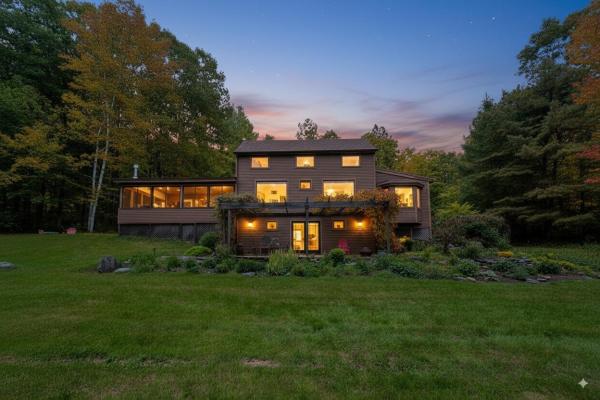BACK ON MARKET & NEW PRICE-BUYERS COULDN'T GET THEIR HOME UNDER CONTRACT!! On 10.29 exquisitely landscaped acres, this 5-bedroom, 3-bathroom home is a picture of charm and comfort. A thoughtfully designed stone walkway leads to a covered front porch-the perfect perch for enjoying sunsets. The backyard is equally inviting, with a beautiful stone patio and deck surrounded by perennial flower gardens is perfect space for gatherings or quiet reflection, and a versatile garden shed that could easily serve as a chicken coop. An oversized six-car garage with finished space above offers endless possibilities-studio, workshop, guest retreat-whatever your imagination can conjure. Inside, the home is warm and spacious, blending functionality with style. Gleaming hardwood floors complement a custom kitchen outfitted with granite countertops, a deep farm sink, and a cozy breakfast nook. A double-sided fireplace connects the dining room to a charming sunroom that opens to the deck. There’s space for an office for productive quiet moments and also another sitting room or den. The oversized living room-once an in-law suite-boasts a wet bar and a ¾ bath, making it an ideal space for entertaining or relaxing in style. The first floor also features the sun-drenched primary suite with a generous closet and private bath. Upstairs you'll find four additional bedrooms with lots of closet space and a full bath with double sinks. Enjoy quiet space to relax while being 3 mins to town off a paved road
Modern country elegance in the heart of Westford, welcome to 357 Plains Road – a stunning 4,920 square foot custom-built home. Built in 2020 with attention to detail and craftsmanship, this spacious home sits on a beautifully landscaped lot surrounded by rolling hills and open skies. Step inside to find a bright, open-concept layout with soaring ceilings, oversized windows, and fantastic finishes throughout. The kitchen is a chef’s dream with a large center island, ample custom cabinetry and an oversized pantry. The adjoining dining and living areas are spacious and create a perfect space for entertaining or relaxing with family. The home offers generous space with multiple living areas, a luxurious primary suite with spa-like bathroom, walk-in closet, and fantastic views. Additional bedrooms are spacious and versatile—ideal for guests, a home office, or hobby space. A finished basement with an in-law suite adds even more flexibility, with a large additional space for more living area or rec room. Outside enjoy peaceful mornings on the covered porch, host gatherings on the back patio with your own pool and hot tub, or explore the surrounding acreage with plenty of room for gardens, recreation, or simply soaking in nature. Located just minutes from Essex and under 30 minutes to Burlington, this home offers privacy without sacrificing convenience. Don't miss this rare opportunity to own a move-in ready, modern retreat!! Showings begin 9/12
A Truly Exceptional Home in Underhill! Nestled on over 4 acres of beautiful Vermont countryside, this expansive 4-bedroom, 3.5 bathroom home offers more than 4,600 square feet of thoughtfully designed living space. From the moment you arrive, the property impresses with its privacy, space, and versatility—perfect for everyday comfort and entertaining alike. View the open floor plan that seamlessly connects the kitchen, family room, and breakfast nook, creating a warm, inviting heart of the home. Enjoy hosting guests in the formal dining room or handling daily tasks with ease thanks to the first-floor laundry. First-floor office overlooking the front entrance. Upstairs, the spacious primary suite offers a peaceful retreat with a large walk-in closet and a spa-like bathroom featuring a soaking tub. Three additional bedrooms provide room for family and guests. The finished third floor is a standout bonus space with a cozy living area and a dry bar. The finished walk-out basement offers even more flexibility, complete with an additional living room, full kitchen, workout room, and a second laundry area. A two-car garage with 9-foot garage doors,14-foot ceilings, and a wide-open yard complete this incredible property. Whether you're looking for room to grow, entertain, or simply enjoy the beauty of Vermont, this home truly has it all. Enjoy the warmer weather on the large back deck with the hot tub. The New Roof was installed one month ago. Wired for a backup generator.
Introducing 651 Fletcher Road, the perfect modern Vermont home tucked away in the heart of Fairfax. This beautiful colonial-style retreat offers the ideal balance of timeless design and contemporary comfort, with 4 bedrooms, 3 bathrooms, and nearly 3,000 sq ft of finished living space surrounded by 5 peaceful acres of Vermont countryside. Built in 2021, this thoughtfully designed home features a bright and open layout, spacious bedrooms, and high-quality finishes throughout. The warm and inviting kitchen flows seamlessly into the living and dining areas, creating a natural hub for both everyday living and entertaining. Step outside to enjoy your own private oasis—complete with a large back deck, above-ground pool, and stunning views of the natural landscape. The walkout basement offers an additional 1,300 sq ft of unfinished space, ready for your vision—whether it’s a home gym, media room, or guest suite. A detached garage with additional stalls provides ample space for vehicles, tools, or hobbies—perfect for those who need room to work or store outdoor gear. See MLS#5060095 for home on 32 acres of land. Don’t miss your chance to own this exceptional property in one of Fairfax’s most desirable locations—schedule your private showing today!
Tucked at the end of a private road on 10.1 acres, 6 Fox Lane blends architectural artistry with mountain serenity. This custom-built post & beam home offers sweeping, unobstructed views of Mt. Mansfield and Smugglers’ Notch—preserved by design with no risk of future development interrupting your sightlines. Thoughtfully crafted and rich with character, the 3-bedroom, 4-bath residence showcases timeless materials—cherry, birch, and pine built-ins, reclaimed Winooski woolen mill doors, and vintage accents throughout. The efficient chef’s kitchen features granite countertops, craftsman cabinetry, and a layout ideal for creativity and conversation. From the vaulted den to the 3-season porch with a gas stove, every space is designed to inspire. Unwind in the cedar-clad bath with an antique iron tub, or retreat to the expansive primary suite with a dedicated home office and a dual-bath configuration with two showers and two toilets for elevated privacy and convenience. A finished walkout basement offers flexible living or studio space, while the attached 2-car garage and private woodland trails add functionality and freedom. Outdoors, perennial gardens, stone walls, and a bluestone patio create a tranquil backdrop for dining or stargazing. Perimeter-mounted floodlights enhance both nighttime wildlife viewing and peace of mind, illuminating deer, moose, owls, and more. Just 20 minutes to ski resorts and tucked in a location that feels worlds away.
© 2025 Northern New England Real Estate Network, Inc. All rights reserved. This information is deemed reliable but not guaranteed. The data relating to real estate for sale on this web site comes in part from the IDX Program of NNEREN. Subject to errors, omissions, prior sale, change or withdrawal without notice.


