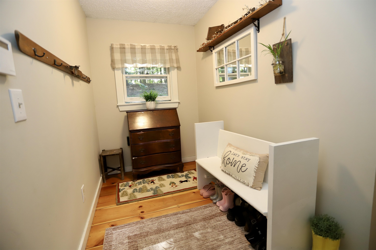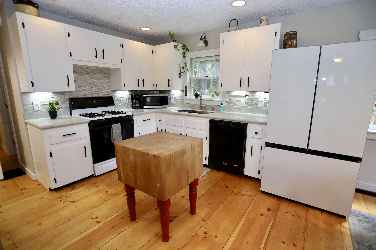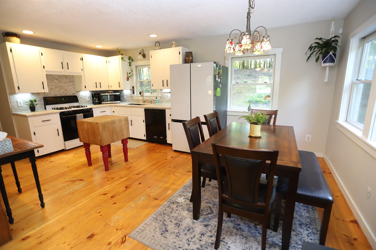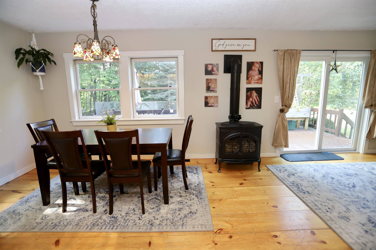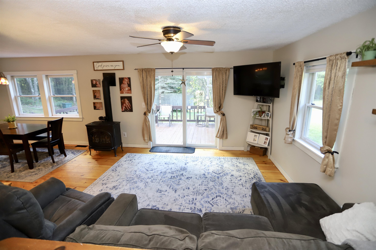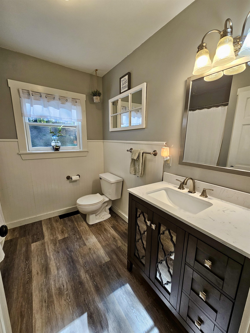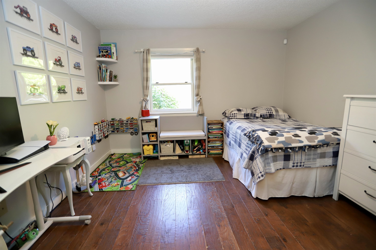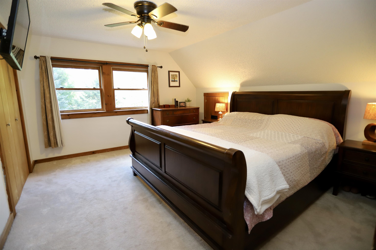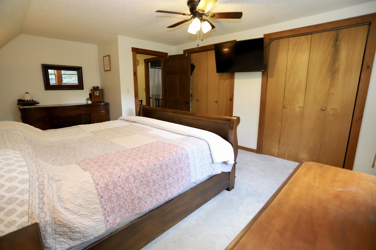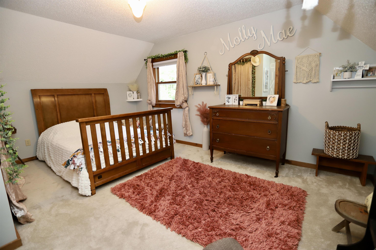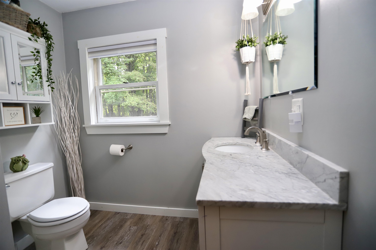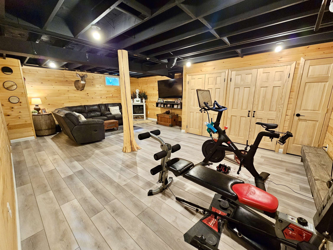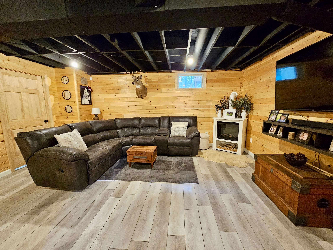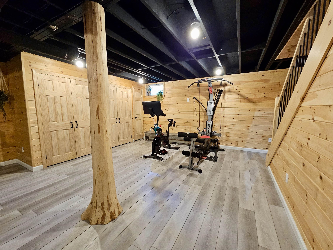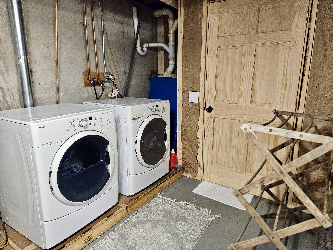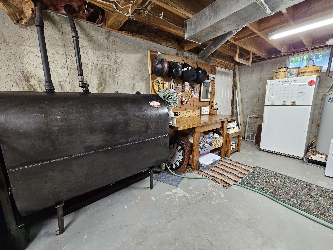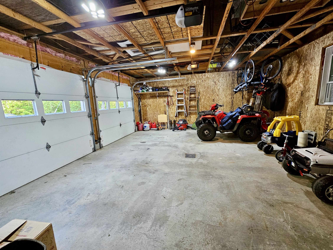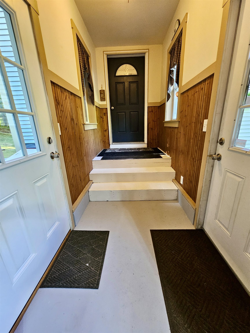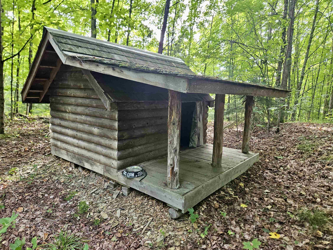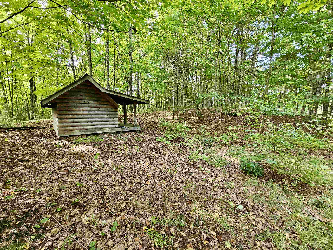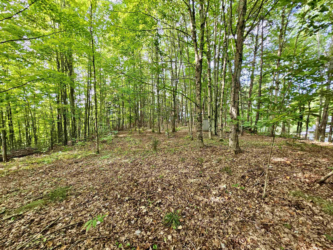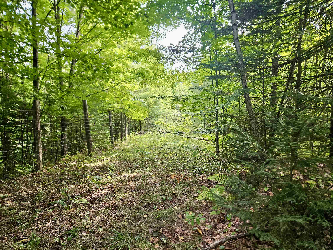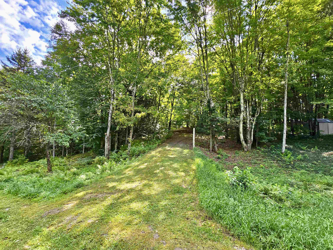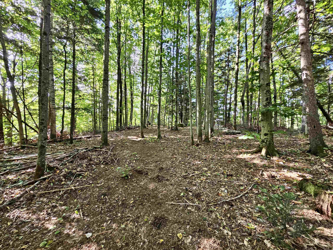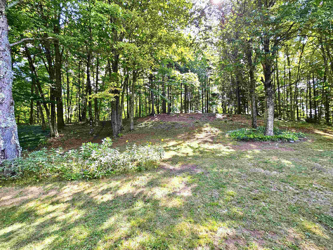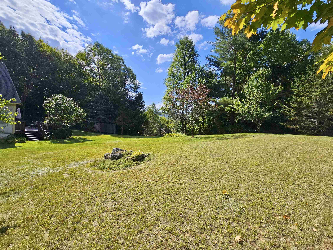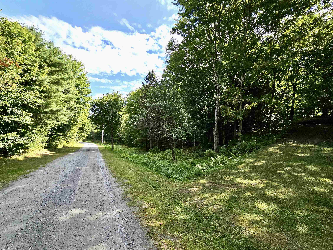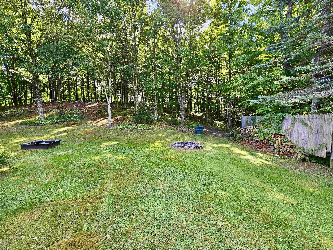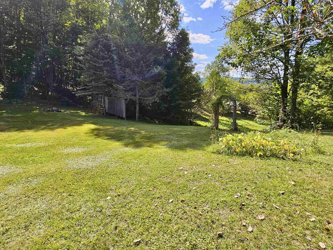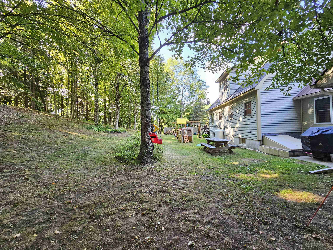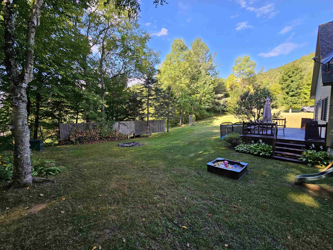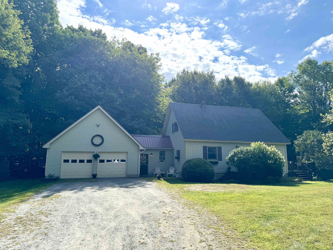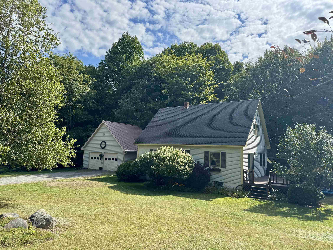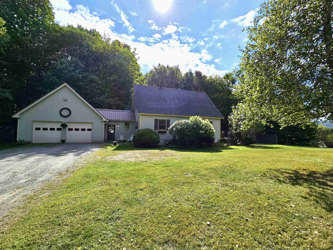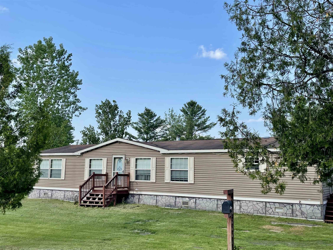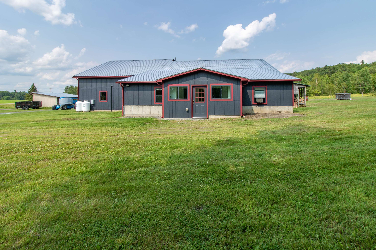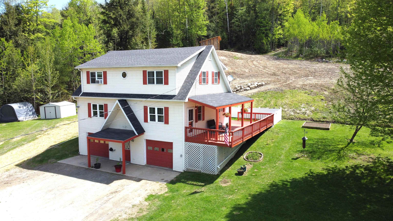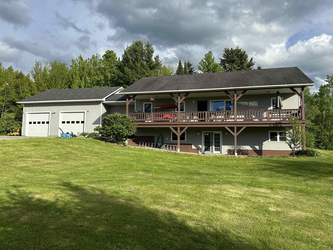1 of 40
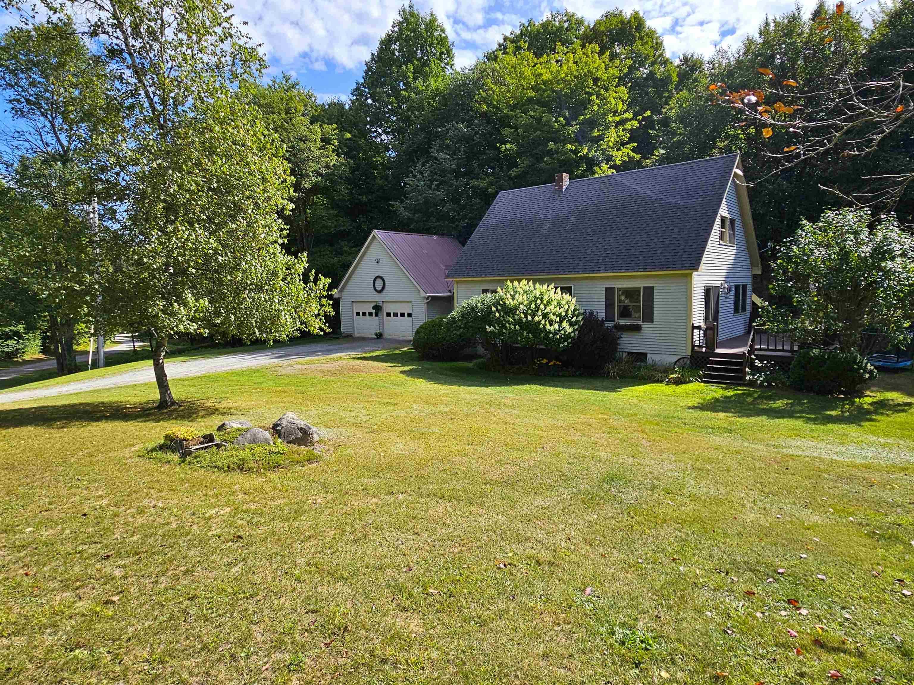
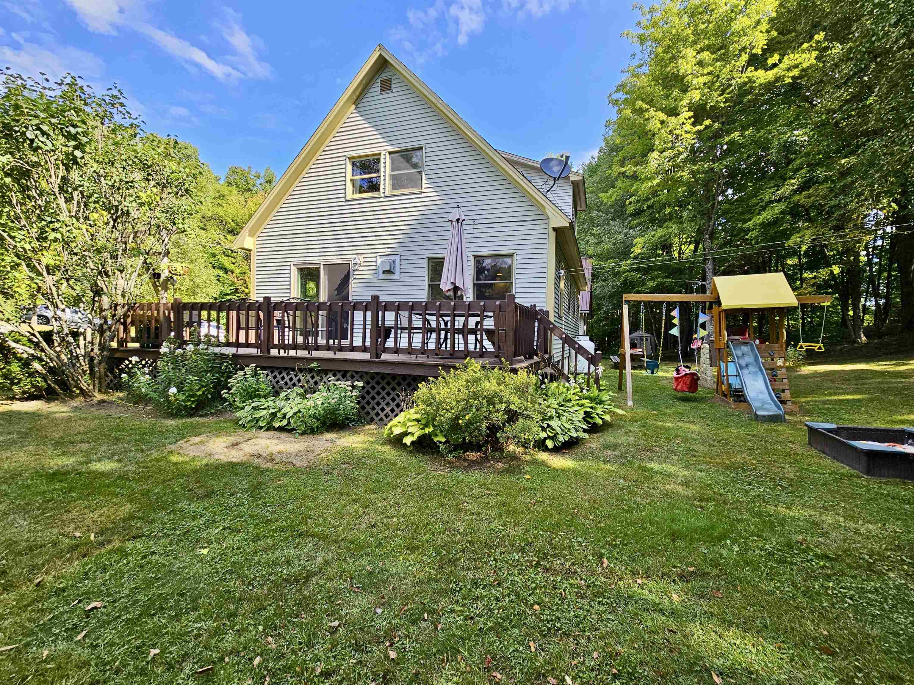
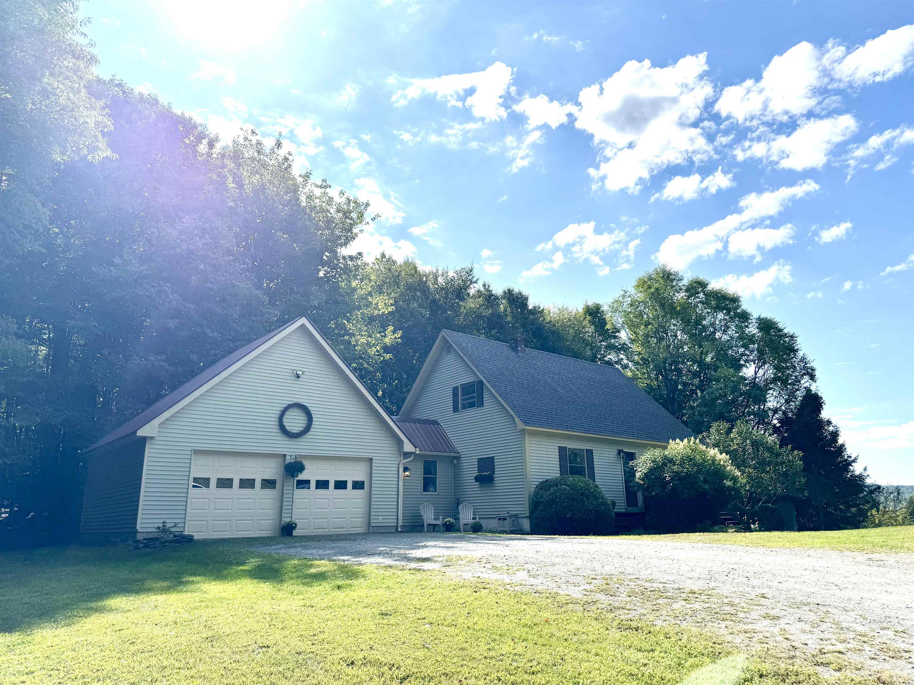
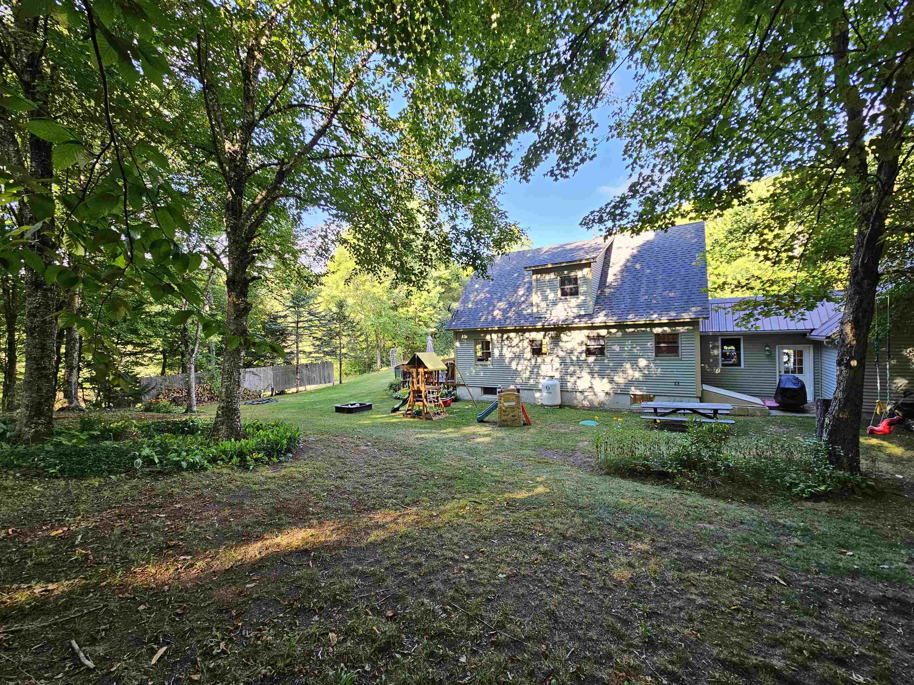
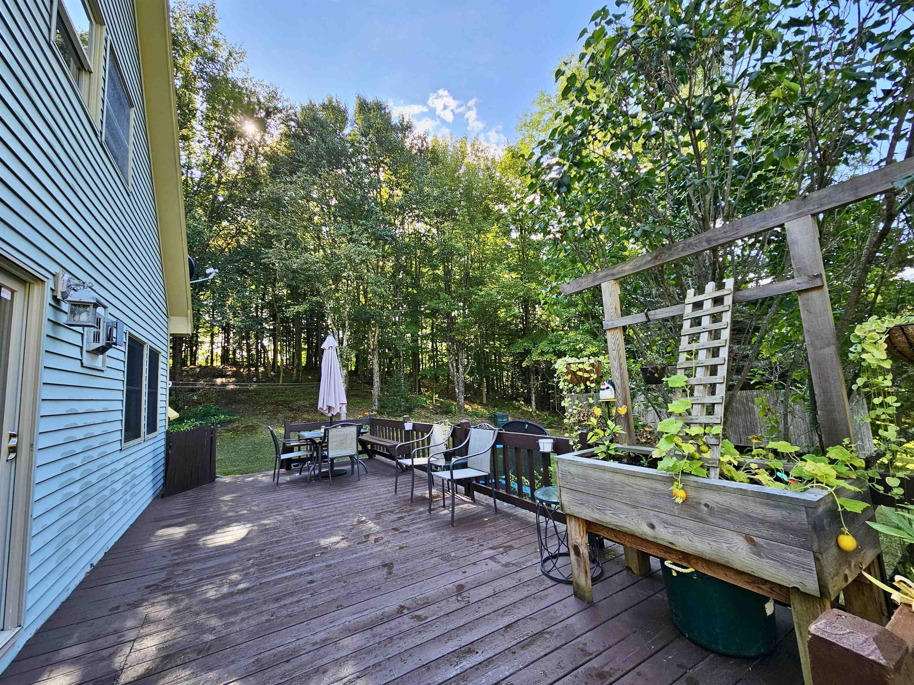
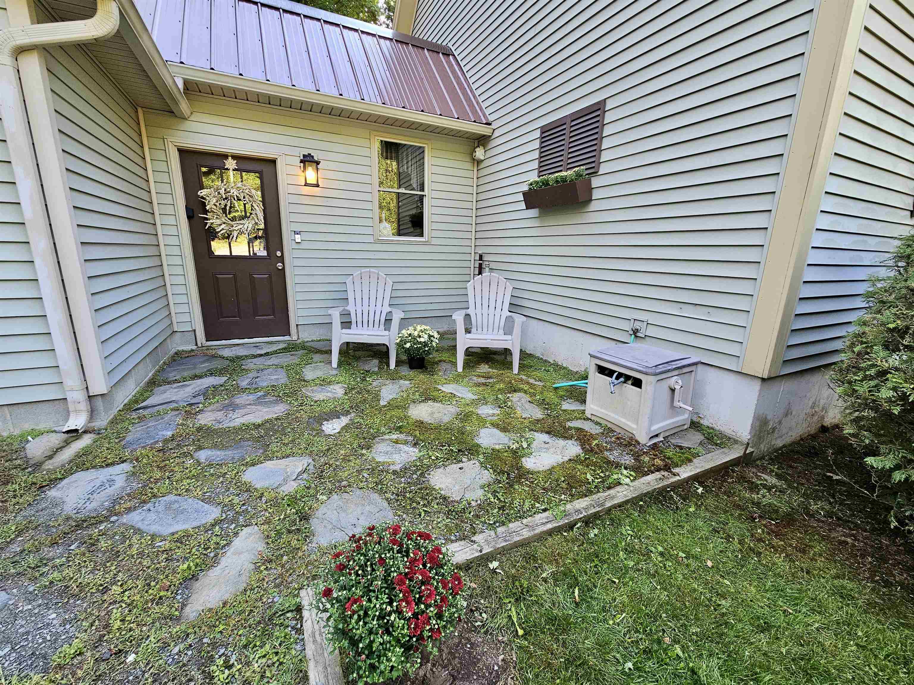
General Property Information
- Property Status:
- Active Under Contract
- Price:
- $339, 000
- Assessed:
- $0
- Assessed Year:
- County:
- VT-Orleans
- Acres:
- 3.27
- Property Type:
- Single Family
- Year Built:
- 1992
- Agency/Brokerage:
- Ryan Pronto
Jim Campbell Real Estate - Bedrooms:
- 3
- Total Baths:
- 2
- Sq. Ft. (Total):
- 2150
- Tax Year:
- 2025
- Taxes:
- $3, 258
- Association Fees:
Discover this charming home, situated on a double lot with 3.27 private acres and in a quiet country location within the serene town of Albany. The attached 2-bay garage provides the convenience of direct entry into a well-appointed mudroom and beautiful wide plank wood flooring throughout the main level. The spacious kitchen seamlessly flows into a welcoming dining area and living room, where natural light pours in, creating a warm atmosphere. From the living area, step directly onto the attached deck, perfect for entertaining, relaxing, or enjoying the tranquil views of the surrounding property. The main level also includes a full bathroom and bedroom, offering flexibility for guests or single-level living. Upstairs, you will find a generous primary bedroom w/ dual closets, a 3/4 bath and an additional bedroom. The lower level offers a versatile family room, a dedicated area for exercise or hobbies, a convenient laundry space, and a workshop/utility room to meet all your storage and project needs. Additional features include the propane stove for secondary heat in the living room and a security alarm. Outdoors, the property continues to shine, including an approx .75 acre fenced area w/ a custom-built dog house, walking trails for exploring the natural beauty of the land, firepit and access to VAST trails nearby, making it a haven for outdoor enthusiasts. This property offers the ultimate in privacy and comfort, while still being within easy reach of local amenities.
Interior Features
- # Of Stories:
- 1.5
- Sq. Ft. (Total):
- 2150
- Sq. Ft. (Above Ground):
- 1700
- Sq. Ft. (Below Ground):
- 450
- Sq. Ft. Unfinished:
- 408
- Rooms:
- 8
- Bedrooms:
- 3
- Baths:
- 2
- Interior Desc:
- Ceiling Fan, Dining Area, Kitchen/Dining
- Appliances Included:
- Dishwasher, Dryer, Refrigerator, Washer, Gas Stove
- Flooring:
- Carpet, Hardwood, Vinyl
- Heating Cooling Fuel:
- Water Heater:
- Basement Desc:
- Bulkhead, Concrete, Finished, Walkout, Basement Stairs
Exterior Features
- Style of Residence:
- Cape
- House Color:
- Sage
- Time Share:
- No
- Resort:
- No
- Exterior Desc:
- Exterior Details:
- Deck, Dog Fence, Full Fence, Garden Space, Natural Shade, Patio, Window Screens
- Amenities/Services:
- Land Desc.:
- Country Setting, Recreational, Trail/Near Trail, Walking Trails, Wooded, Near Snowmobile Trails, Rural
- Suitable Land Usage:
- Recreation, Residential
- Roof Desc.:
- Metal, Shingle
- Driveway Desc.:
- Gravel
- Foundation Desc.:
- Concrete
- Sewer Desc.:
- 1000 Gallon, Concrete, Leach Field On-Site, Private, Septic
- Garage/Parking:
- Yes
- Garage Spaces:
- 2
- Road Frontage:
- 148
Other Information
- List Date:
- 2025-09-04
- Last Updated:


