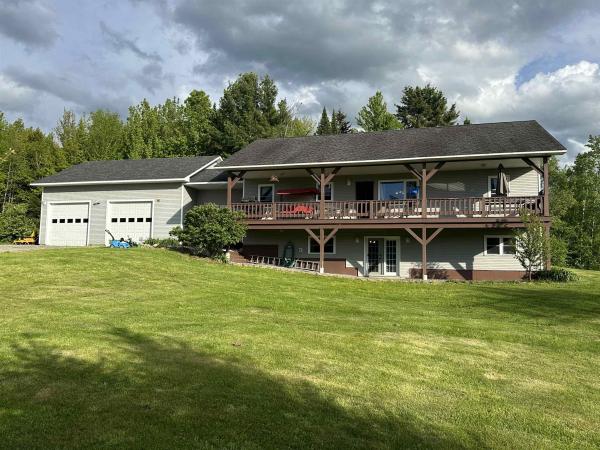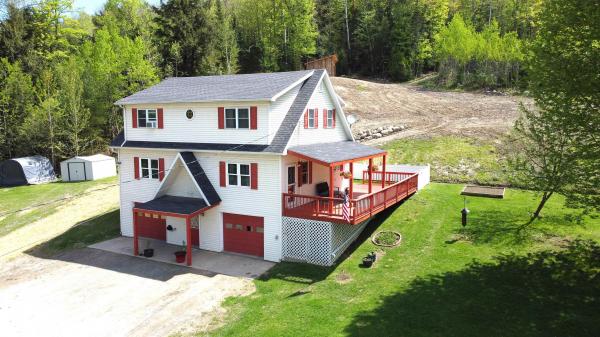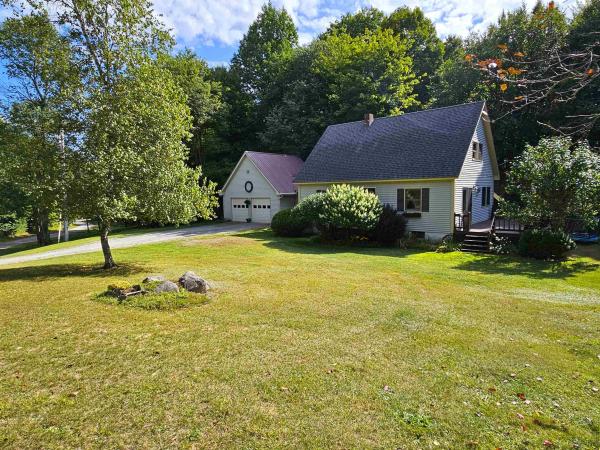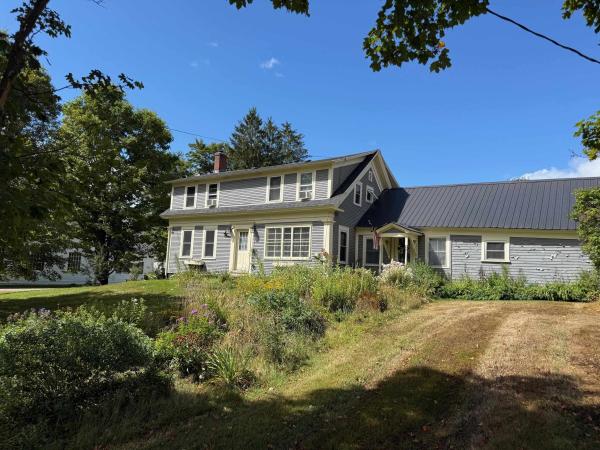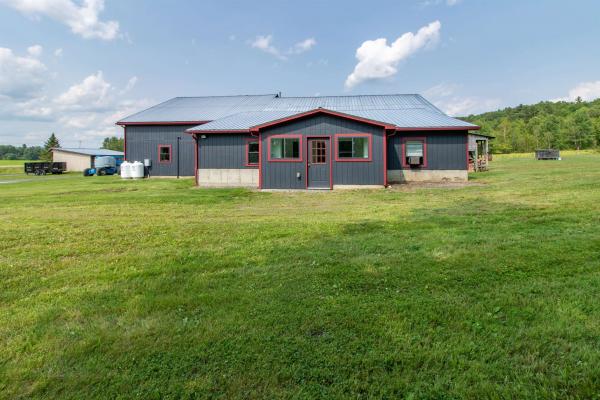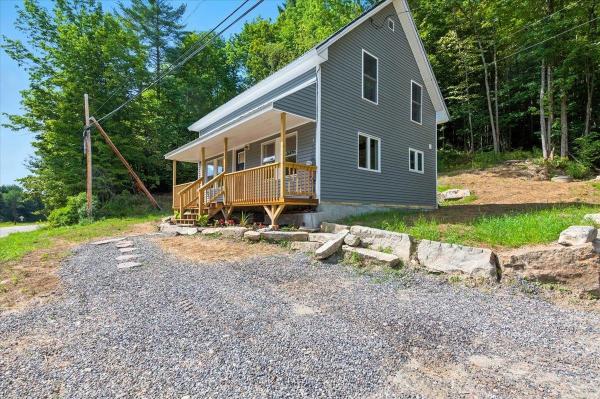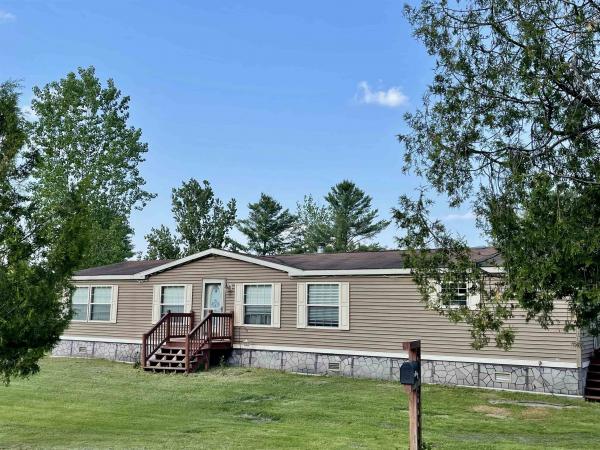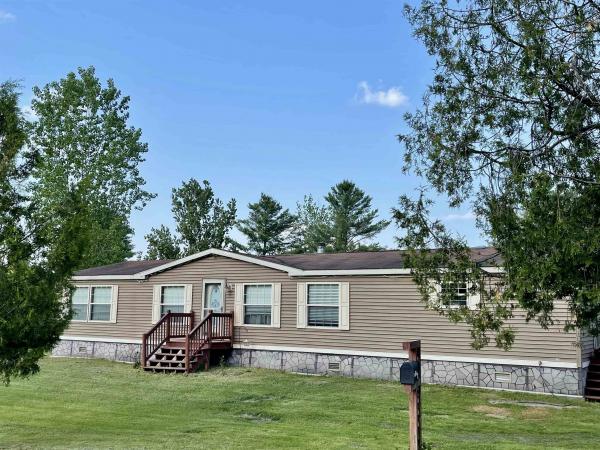Remote Raised Ranch with views of the mountains. This house has a nice spacious layout for the modern look in a home. This is a 3 bedroom home with many bonus rooms. It has a kitchen on both floors with a refrigerator and stove with each. The open concept of the kitchen/ Dining/ Living rooms is a very nice feature. The 3 bedrooms are located on the first floor if desired. You can keep the jackets and shoes in the mudroom from the oversized garage. the basement level offers a wonderful radiant heated floors with a walkout basement exit/entrance. This property boasts of a great 22+ acres of open/ wooded area for hiking, hunting or overall exploring. Come view this wonderful secluded home. It could be yours unless you wait too long.
Discover peace and privacy in this beautifully updated 4-bedroom, 1.75-bath home nestled on a quiet backcountry road with views below of the Black River across the road. Set on 10.5 acres, with access to the VAST and VASA trails. The main level features an open kitchen/dining room with access to the partially covered 35'x12' deck, spacious living room, a bedroom/office and a 3/4 bath with laundry. Upstairs are 3 more bedrooms with plenty of closet space and a full bath. This property offers the perfect blend of modern comfort and rural charm. The home also features a convenient two-car garage/workshop area below with additional storage space and the mechanicals of the home to include a Weil McLain boiler, 2 heating oil tanks, a generator ready 200 amp electrical service, a new pressure tank/water filtration and softener. Additional mechanicals include a drilled well and private septic. Outside is a fully fenced in yard area for children or pets, an open lawn space and a newly cleared space behind the house (seller just seeded this area) with a 24'x16' pole barn. The owners have maintained a nice trail from the house to the back of the property, ideal for hiking, atv, etc. and an open clearing/food plot area secluded towards the back of the land. This is a great property and has a lot to offer for the price.
Discover this charming home, situated on a double lot with 3.27 private acres and in a quiet country location within the serene town of Albany. The attached 2-bay garage provides the convenience of direct entry into a well-appointed mudroom and beautiful wide plank wood flooring throughout the main level. The spacious kitchen seamlessly flows into a welcoming dining area and living room, where natural light pours in, creating a warm atmosphere. From the living area, step directly onto the attached deck, perfect for entertaining, relaxing, or enjoying the tranquil views of the surrounding property. The main level also includes a full bathroom and bedroom, offering flexibility for guests or single-level living. Upstairs, you will find a generous primary bedroom w/ dual closets, a 3/4 bath and an additional bedroom. The lower level offers a versatile family room, a dedicated area for exercise or hobbies, a convenient laundry space, and a workshop/utility room to meet all your storage and project needs. Additional features include the propane stove for secondary heat in the living room and a security alarm. Outdoors, the property continues to shine, including an approx .75 acre fenced area w/ a custom-built dog house, walking trails for exploring the natural beauty of the land, firepit and access to VAST trails nearby, making it a haven for outdoor enthusiasts. This property offers the ultimate in privacy and comfort, while still being within easy reach of local amenities.
Welcome to the charming Village of Albany, Vermont! This beautifully maintained 1825 farmhouse sits on .76 acres and offers 3 bedrooms, 2 full baths, and an abundance of character with modern updates throughout. Recent improvements include a new roof and fresh paint, blending history with today’s comfort. As you arrive, you’ll notice the large woodshed and a versatile utility/exercise room with radiant heat. Inside, the spacious kitchen provides plenty of counter space and opens directly to a private backyard patio—perfect for cookouts and gatherings. The dining room features hardwood floors and easy access to a full bath with laundry, shower, and jetted tub. The oversized living room (15' x 24') is warm and inviting, with hardwood floors, a brick hearth, woodstove insert, and an entire wall of built-in bookshelves. Upstairs, you’ll find three bedrooms with closets, a generous landing, and another full bath. The attached barn, once part of a dairy operation, now serves as a two-car garage and offers endless possibilities for a workshop, studio, or storage. The backyard is flat and open—ideal for gardening, recreation, or even a small pasture. Homes like this, with such history and updates, are a rare find.
This unique commercial-residential property in Irasburg offers both business opportunity and comfortable living on a level 0.8-acre lot with ample outdoor space. Just across the road from VAST and VASA trails, it’s ideal for an ATV/snowmobile rental business or other business venture. The over 2,000 sq ft commercial space features a large open area suitable for retail, workshop, or storage, with a dedicated office, separate workroom with utility sink, and 1/4 bath. A large garage door provides easy access, with potential to add a second as the framing is already complete. Warm wood heat keeps the space cozy and functional. Attached is a comfortable 2-bedroom, 1-bath apartment with radiant propane heat. The kitchen includes a propane stove, dishwasher, and refrigerator—perfect for owner occupancy or rental income. Attached to the full bathroom is a laundry room and off of the living room you will find the two bedrooms. The flat lot offers plenty of room for parking, storage, gardening, and playing. With fresh exterior paint, this property is ready for your vision. Located near Jay Peak, Burke Mountain, and Kingdom Trails—plus lakes Willoughby and Memphremagog—this four-season location attracts outdoor enthusiasts. It’s close to Newport, the Canadian border, and I-91. Whether launching a new venture or living and working in one of Vermont’s most scenic regions, this property offers flexibility, strong potential, and unbeatable location. The age of building is approximated.
Welcome to your dream home in the heart of Vermont’s Northeast Kingdom! This beautifully crafted 3-bedroom, 2-bath home blends modern comfort with timeless character. Thoughtfully designed with an open floor plan, the space flows seamlessly—perfect for both everyday living and entertaining. You’ll love the abundant natural light that pours in through large windows, highlighting the home’s exposed wood beams and original wide plank hardwood floors, which add warmth and charm to every room. The combination of clean lines and rustic details gives this home a unique personality—inviting, stylish, and cozy. Located in the peaceful town of Irasburg, enjoy quiet country living while still being within reach of local amenities and outdoor adventures. Whether you're looking for a year-round residence or a serene retreat, this home is a rare find. Come experience the perfect blend of Vermont tradition and modern design.
Turn key 2009 double-wide home with 3 bedrooms and 2 full baths located in the quant village of Irasburg. This spacious 1680sq.ft residence is situated on 1.5 level acres with a small pond, wild blackberry bushes, apple trees, two outbuildings for storage, and two recently stained decks. Enter the home through the convenient mudroom that also houses the washer and dryer. Next you will find an impressive kitchen with stainless steel appliances, and the most unique wooden arch above the electric cook-top stove. Open dining/living area with recently installed new laminate flooring and wood burning fireplace. Two other bedrooms and a full bath are down the hall. On the other end of the home, the primary bedroom has an en-suite massive bathroom complete with a double vanity, step-in glass & tile shower, jacuzzi tub and electric fireplace to relax and unwind after a long day. This home was completely renovated in 2016 and should qualify for all types of financing. All within walking distance to town amenities such as the post office, market, library, and school. Located on the VASA trail, with the VAST trail being down the road at the common. Serviced by oil forced air with a secondary wood stove, town water, private septic & a transfer switch for a generator hook-up. You have to see this one in person to experience all it's glory!
Turn key 2009 double-wide home with 3 bedrooms and 2 full baths located in the quant village of Irasburg. This spacious 1680sq.ft residence is situated on 1.5 level acres with a small pond, wild blackberry bushes, apple trees, two outbuildings for storage, and two recently stained decks. Enter the home through the convenient mudroom that also houses the washer and dryer. Next you will find an impressive kitchen with stainless steel appliances, and the most unique wooden arch above the electric cook-top stove. Open dining/living area with recently installed new laminate flooring and wood burning fireplace. Two other bedrooms and a full bath are down the hall. On the other end of the home, the primary bedroom has an en-suite massive bathroom complete with a double vanity, step-in glass & tile shower, jacuzzi tub and electric fireplace to relax and unwind after a long day. This home was completely renovated in 2016 and should qualify for all types of financing. All within walking distance to town amenities such as the post office, market, library, and school. Located on the VASA trail, with the VAST trail being down the road at the common. Serviced by oil forced air with a secondary wood stove, town water, private septic & a transfer switch for a generator hook-up. You have to see this one in person to experience all it's glory!
© 2025 Northern New England Real Estate Network, Inc. All rights reserved. This information is deemed reliable but not guaranteed. The data relating to real estate for sale on this web site comes in part from the IDX Program of NNEREN. Subject to errors, omissions, prior sale, change or withdrawal without notice.


