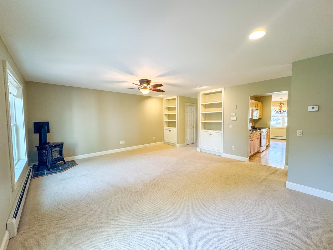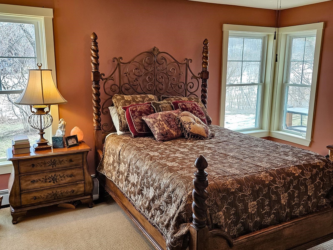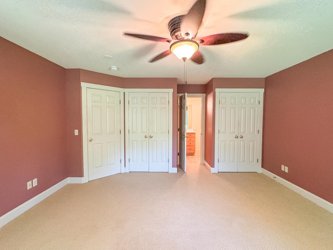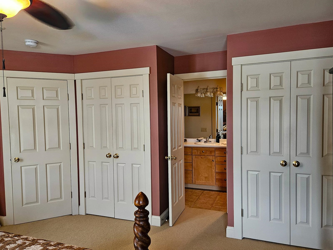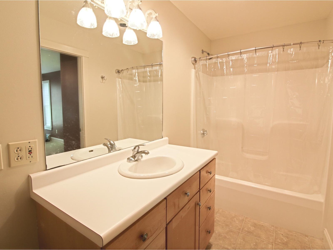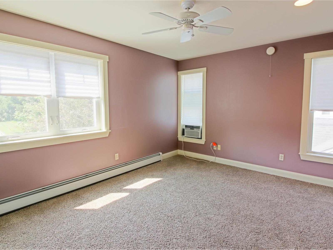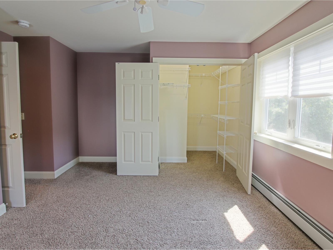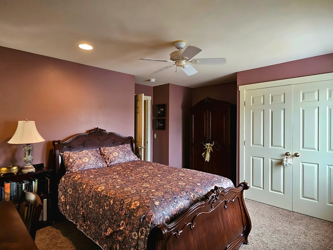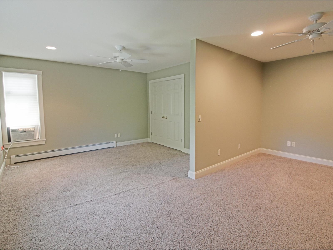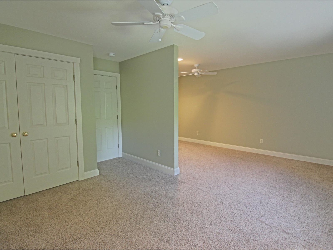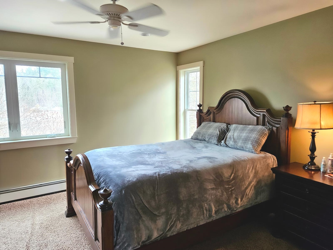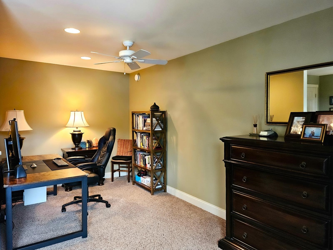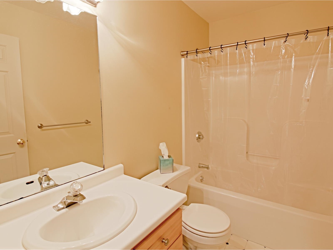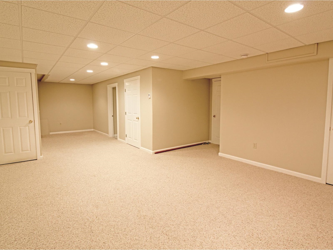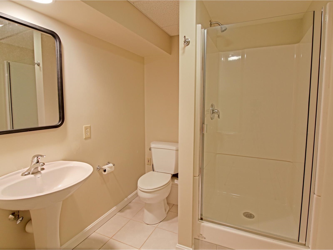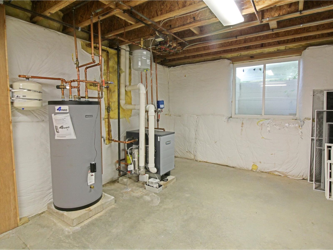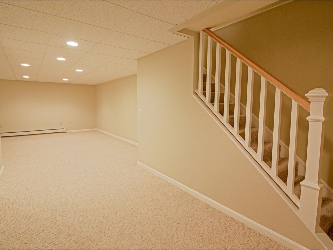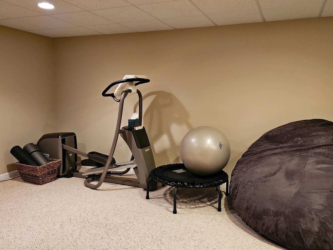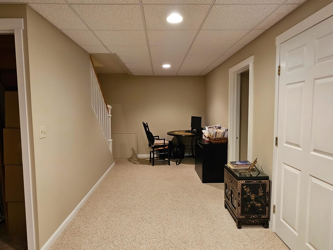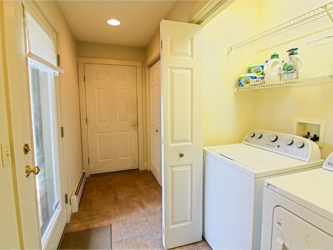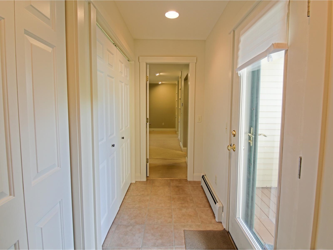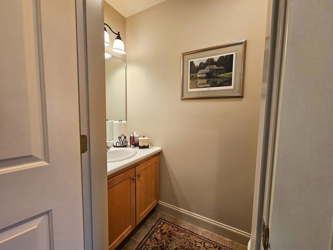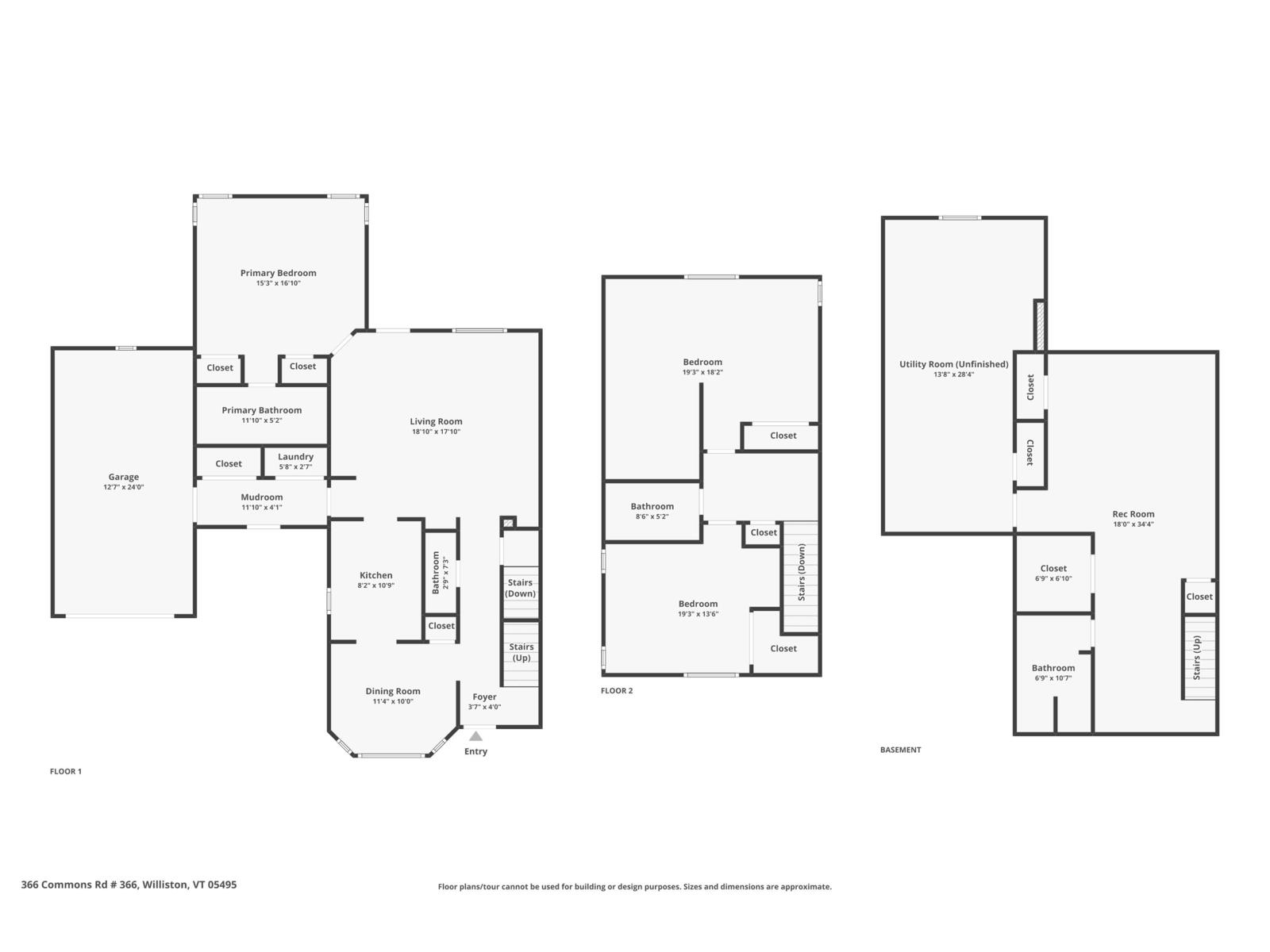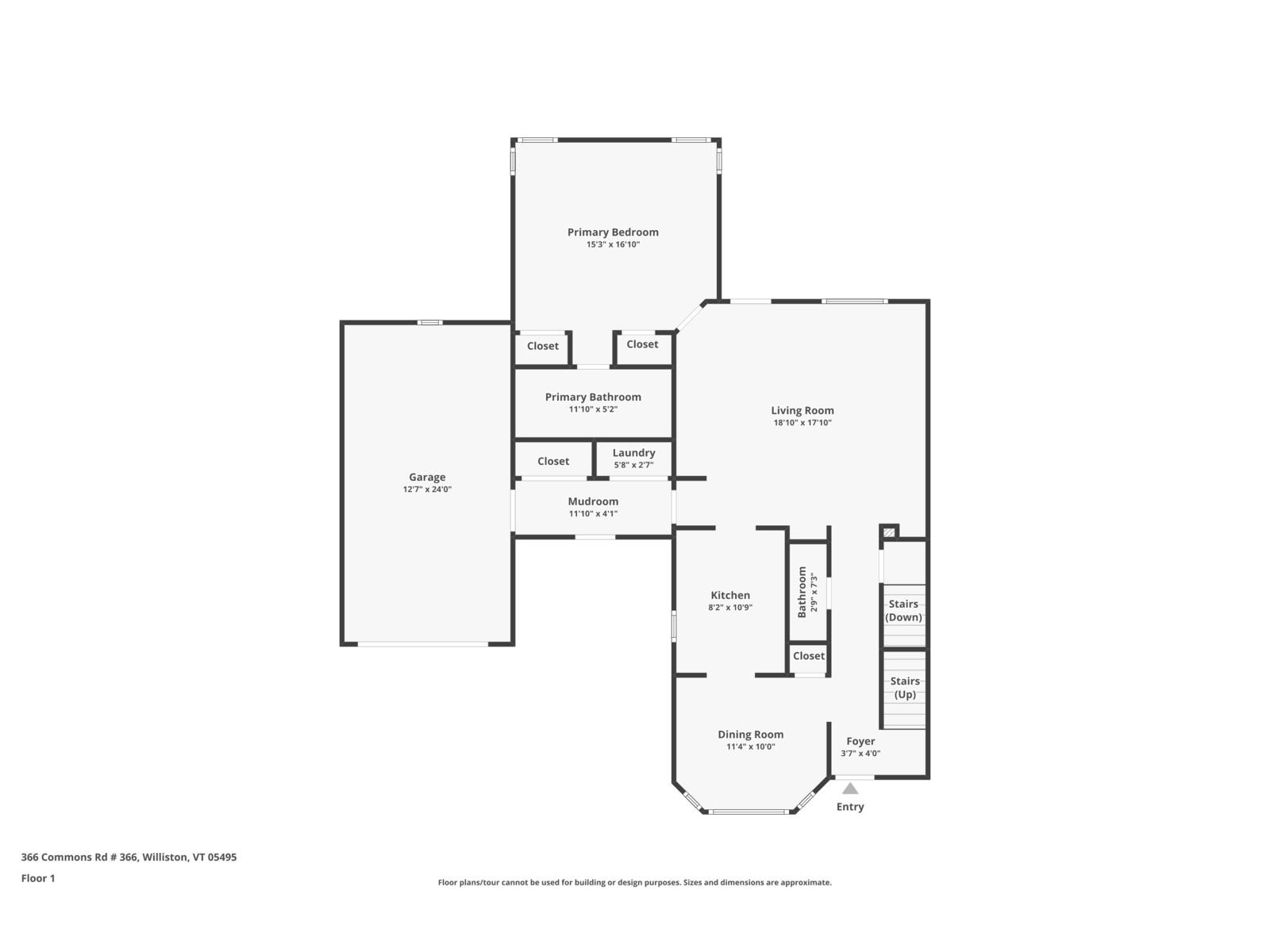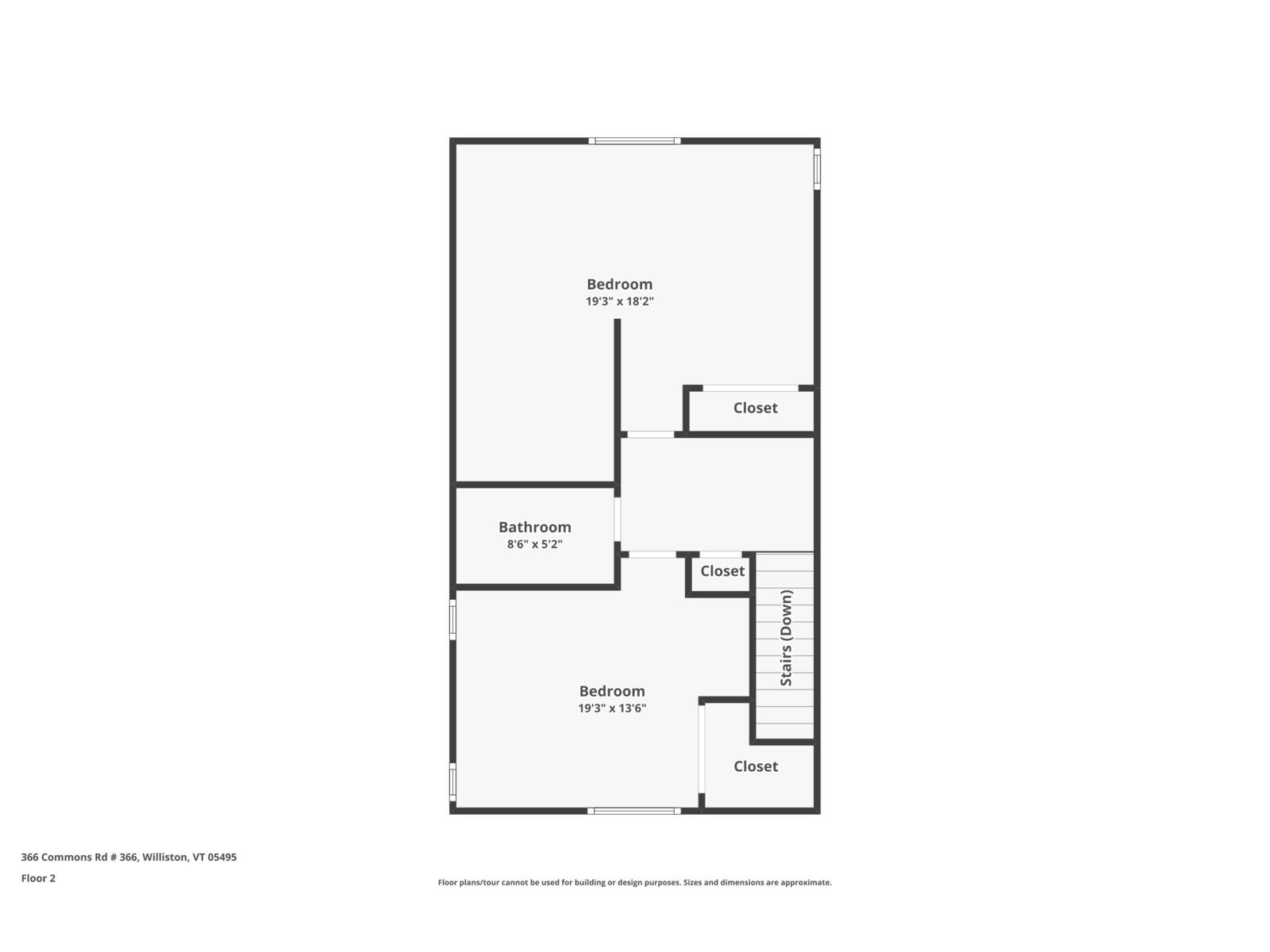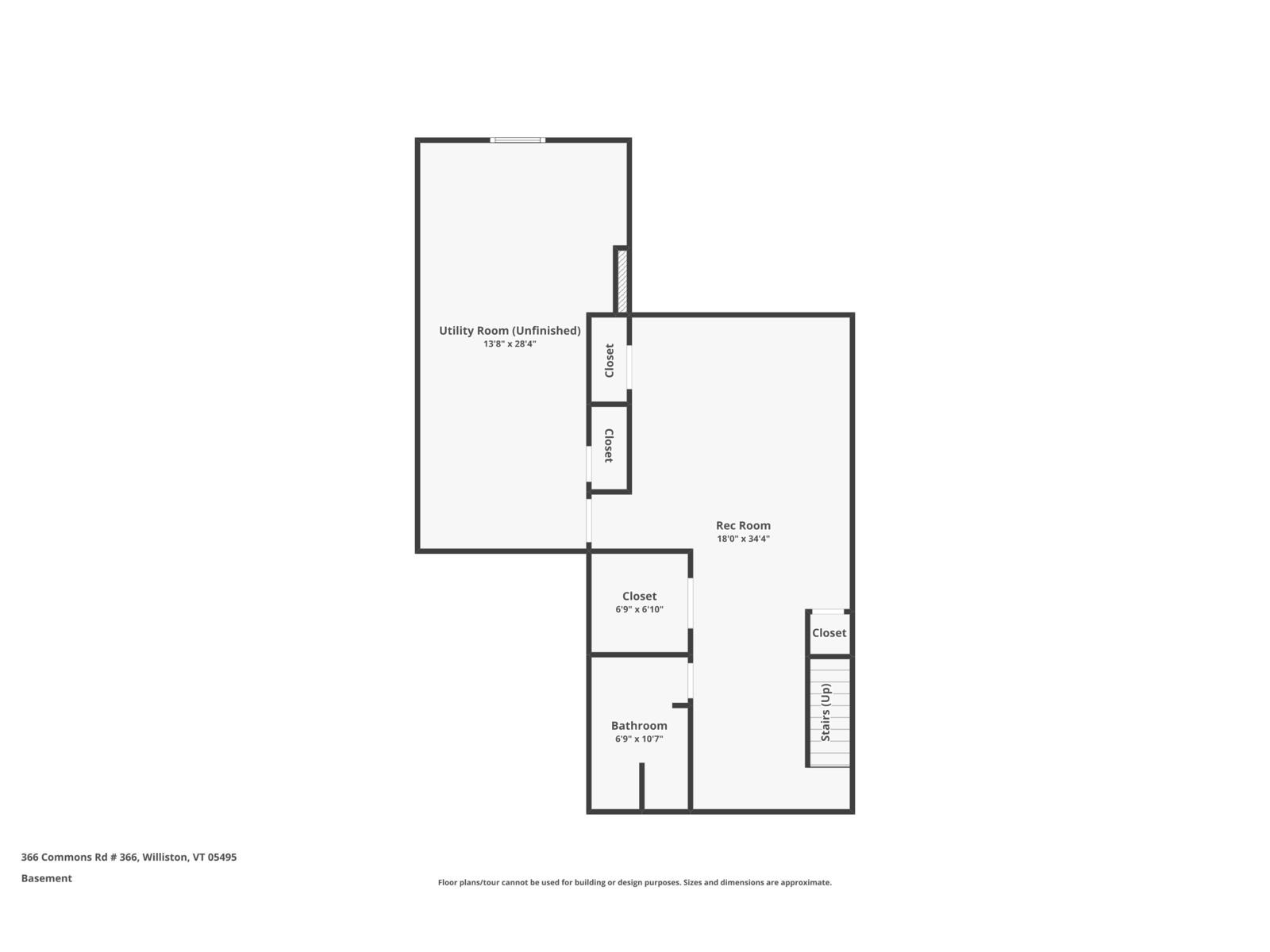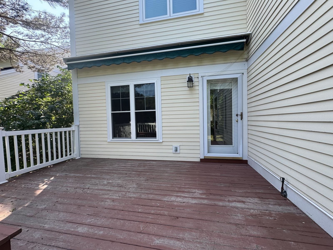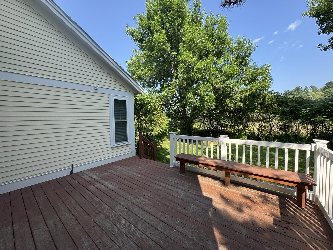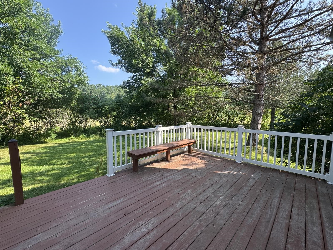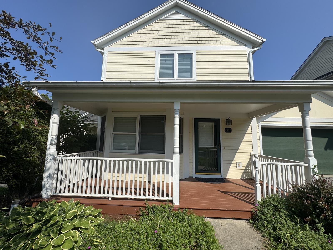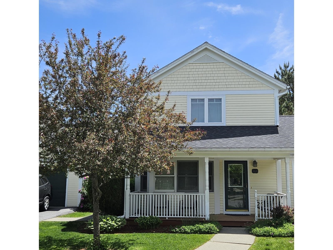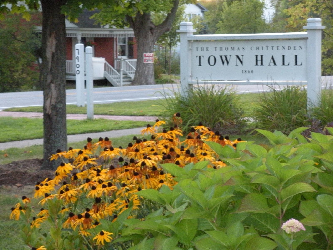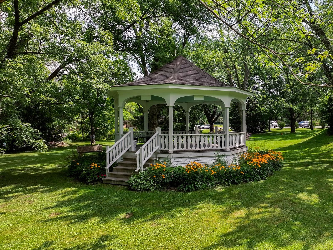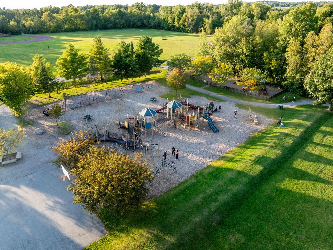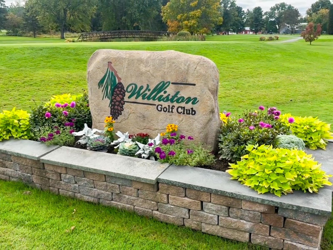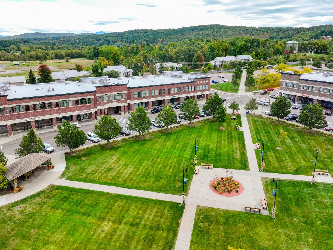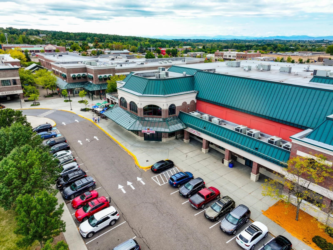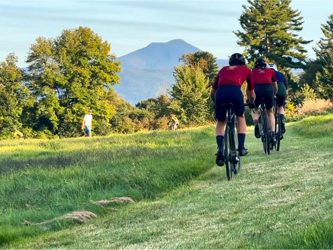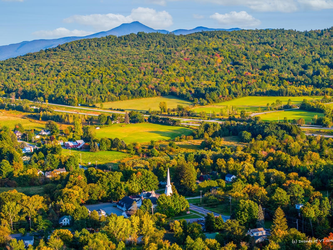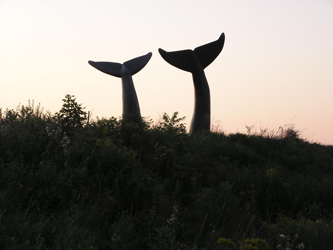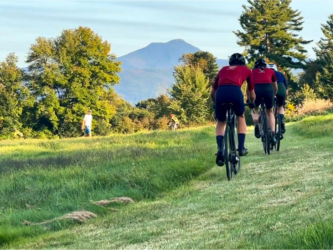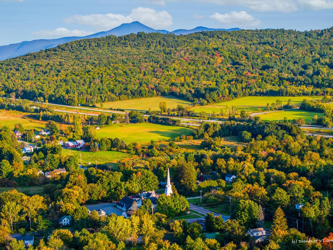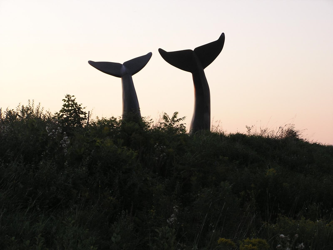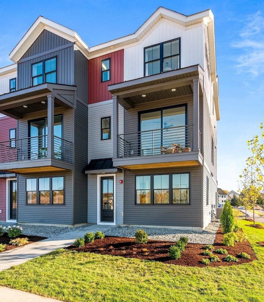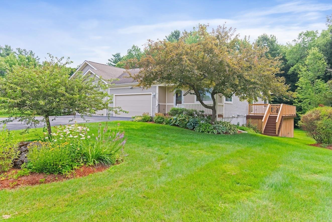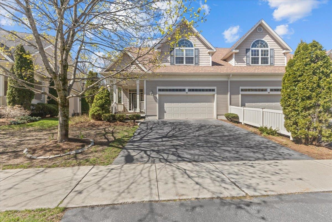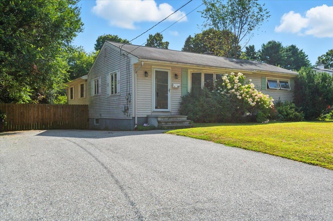1 of 50
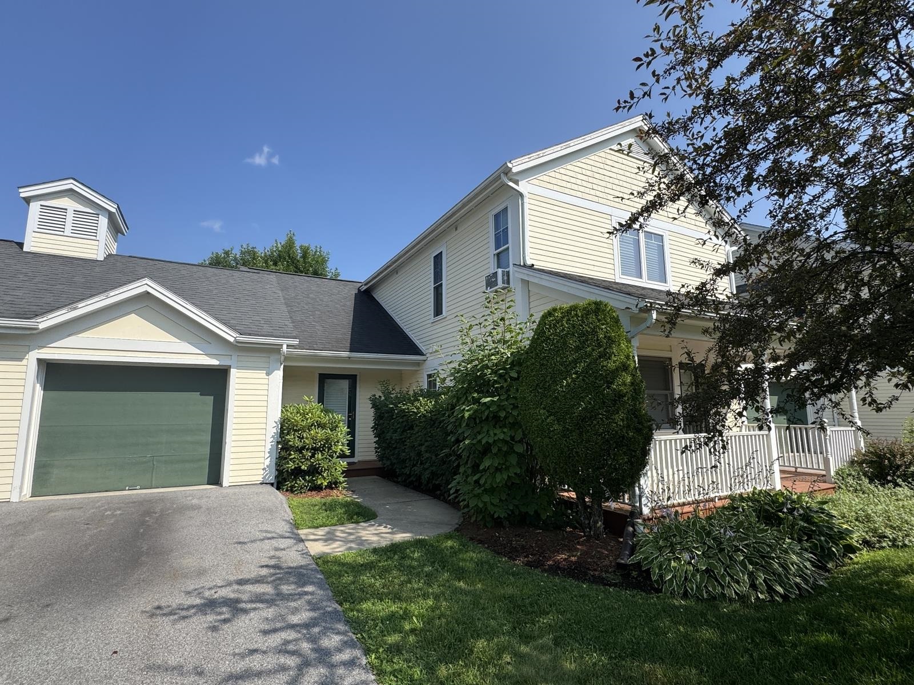
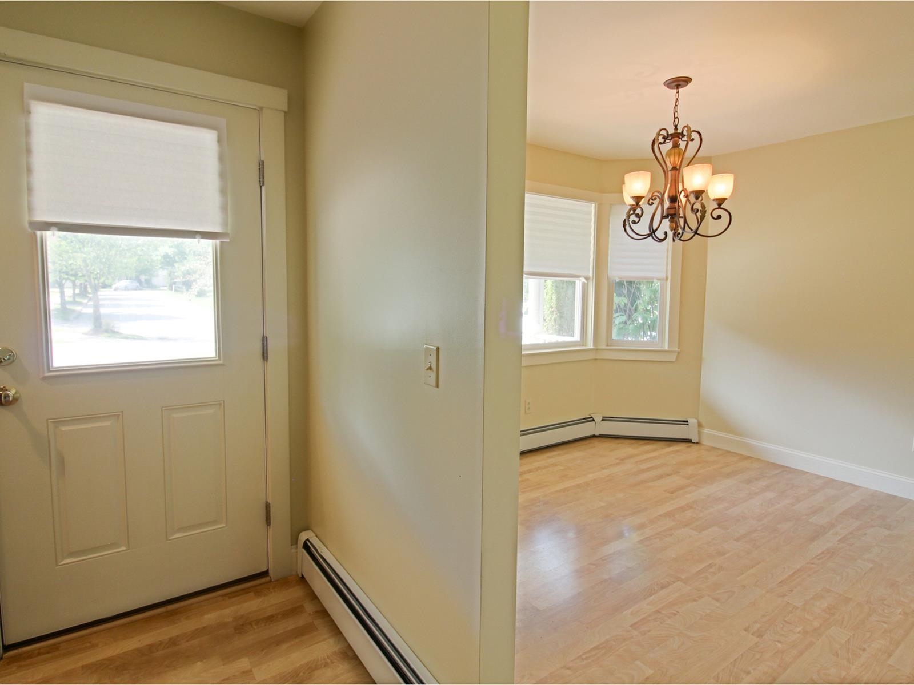
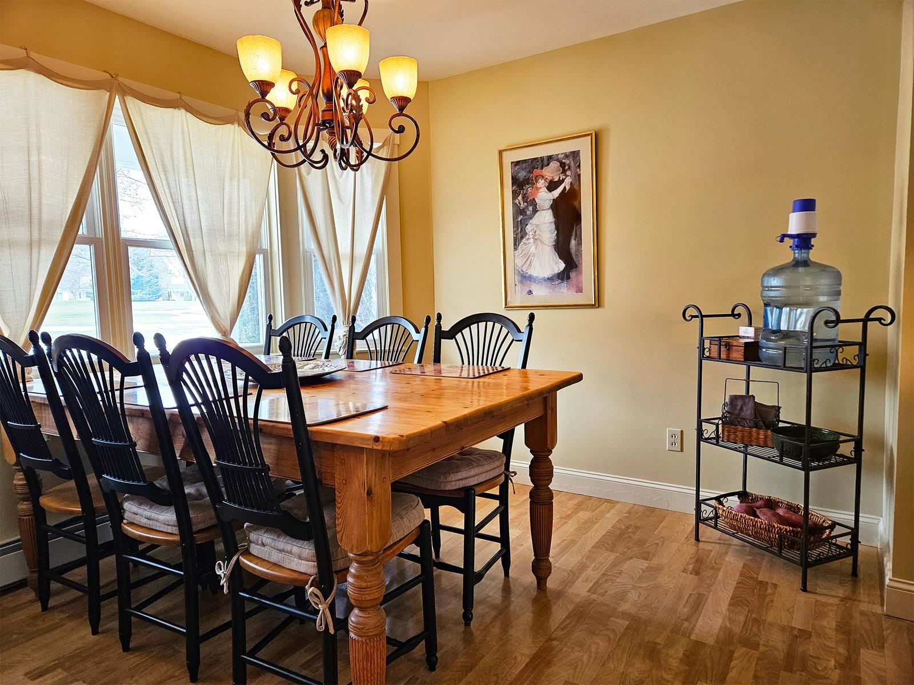
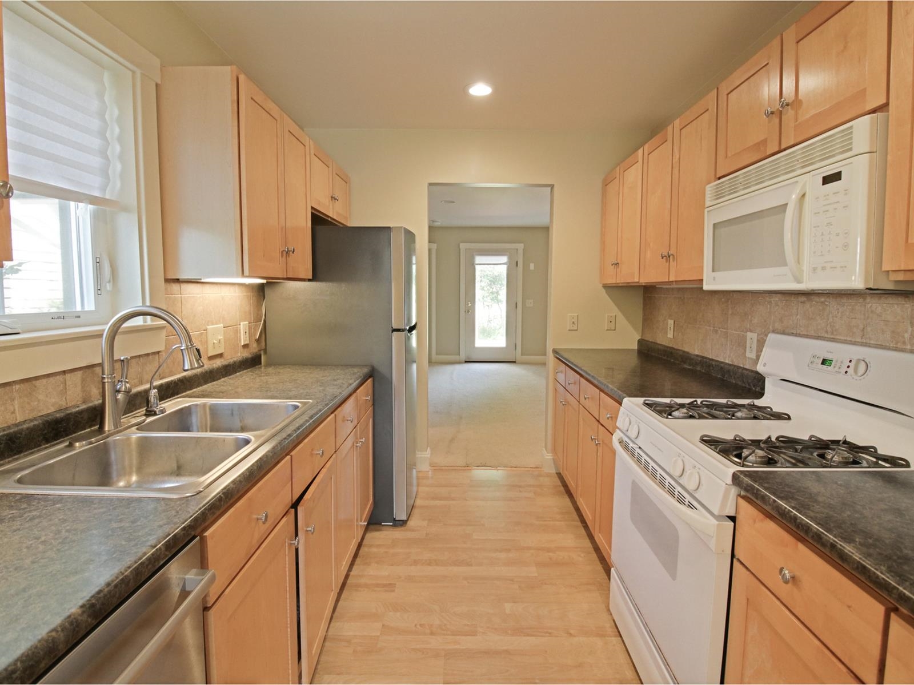
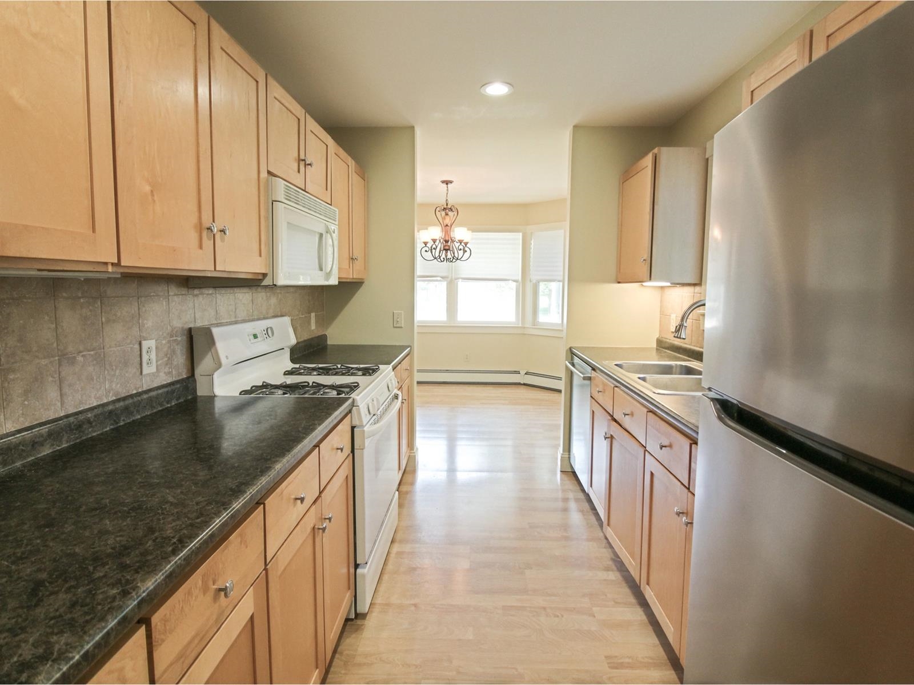
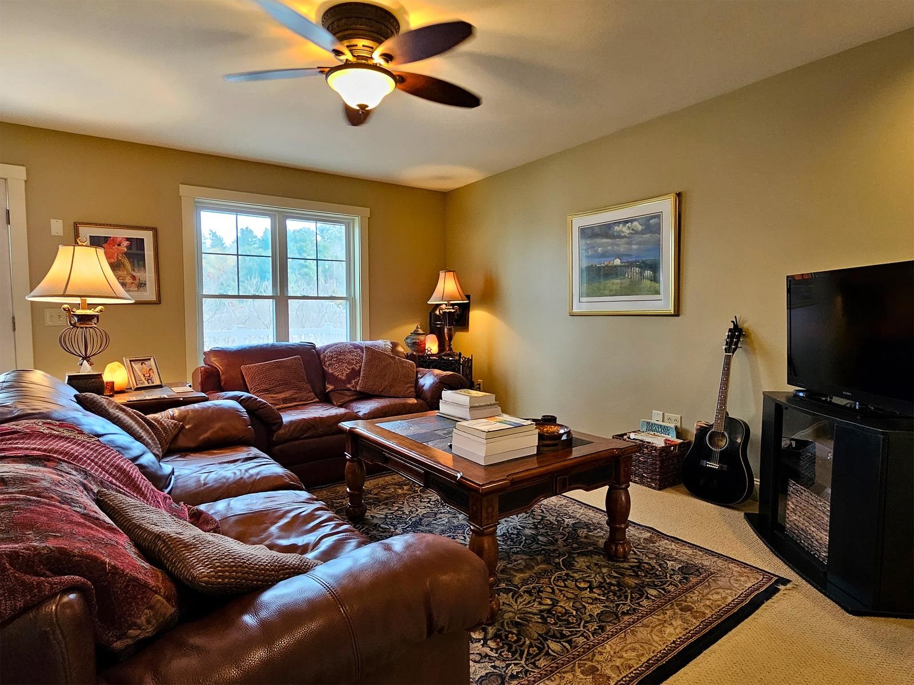
General Property Information
- Property Status:
- Active Under Contract
- Price:
- $515, 000
- Unit Number
- 28
- Assessed:
- $0
- Assessed Year:
- County:
- VT-Chittenden
- Acres:
- 0.00
- Property Type:
- Condo
- Year Built:
- 1998
- Agency/Brokerage:
- Lipkin Audette Team
Coldwell Banker Hickok and Boardman - Bedrooms:
- 2
- Total Baths:
- 4
- Sq. Ft. (Total):
- 2857
- Tax Year:
- 2025
- Taxes:
- $6, 755
- Association Fees:
Beautiful, well maintained, three level townhome in one of the areas nicest developments, The Commons. Enjoy the lifestyle this home brings, from sitting on your covered porch looking at the well manicured green, or grilling on your back deck after a long day. Primary suite on the main level with a bedroom upstairs. A large additional area upstairs may be used for an office, playroom, or other mixed-use space. Looks and feels like a FOUR bedroom home. Finished basement with a 3/4 bath and ample closets and storage, combine to make this tastefully decorated home a truly great value. Lovely built-in shelves, HearthStone gas stove in the living room, and other custom details. Privacy abounds with no shared walls. Recent upgrades include a new Weil-McLain GV90+gas boiler system (2024), upgrade to 50 gallon water tank, SS dishwasher & refrigerator, new washing machine, as well as new windows. Fast 2G upload/download fiber-optic Fidium internet, for those wanting to work from home! Home is situated on a quiet cul-de-sac, with 4 acres of common land, and only minutes from everything Williston has to offer including schools, shopping, dining, recreation, and 10 mins to I-89!
Interior Features
- # Of Stories:
- 2
- Sq. Ft. (Total):
- 2857
- Sq. Ft. (Above Ground):
- 1866
- Sq. Ft. (Below Ground):
- 991
- Sq. Ft. Unfinished:
- 137
- Rooms:
- 11
- Bedrooms:
- 2
- Baths:
- 4
- Interior Desc:
- Ceiling Fan, Dining Area, Kitchen/Dining, Primary BR w/ BA, Natural Light, 1st Floor Laundry
- Appliances Included:
- Dishwasher, Dryer, Microwave, Gas Range, Refrigerator, Washer
- Flooring:
- Carpet, Ceramic Tile, Laminate
- Heating Cooling Fuel:
- Water Heater:
- Basement Desc:
- Full, Partially Finished, Interior Stairs, Storage Space
Exterior Features
- Style of Residence:
- Townhouse, Tri-Level
- House Color:
- Yellow
- Time Share:
- No
- Resort:
- Exterior Desc:
- Exterior Details:
- Deck, Covered Porch
- Amenities/Services:
- Land Desc.:
- Condo Development, Landscaped, Level, Sidewalks, Special Assessment, Trail/Near Trail
- Suitable Land Usage:
- Roof Desc.:
- Asphalt Shingle
- Driveway Desc.:
- Paved
- Foundation Desc.:
- Concrete
- Sewer Desc.:
- Public
- Garage/Parking:
- Yes
- Garage Spaces:
- 1
- Road Frontage:
- 0
Other Information
- List Date:
- 2025-07-18
- Last Updated:


