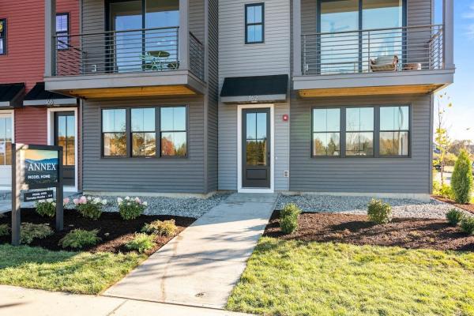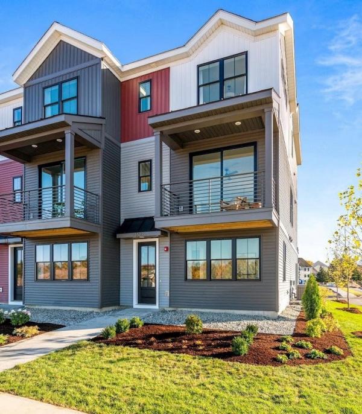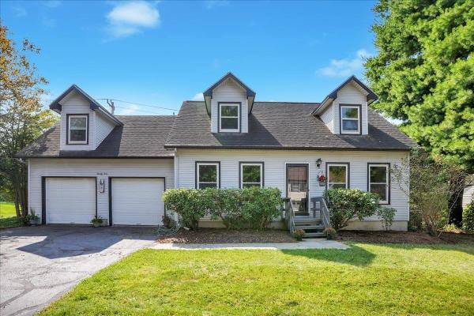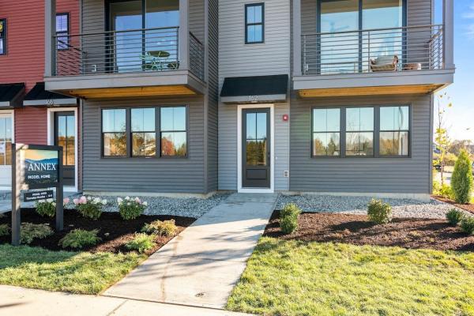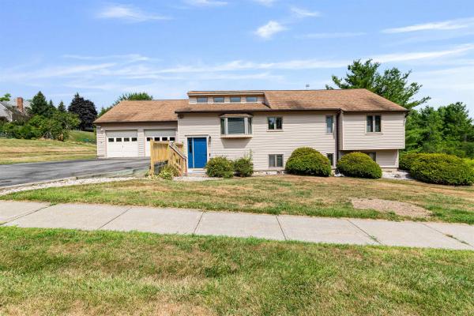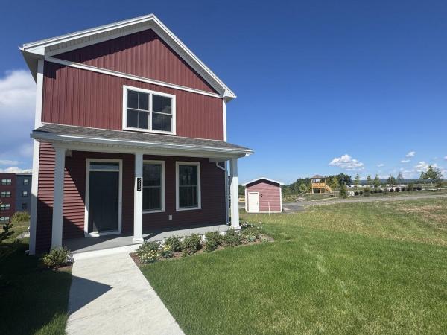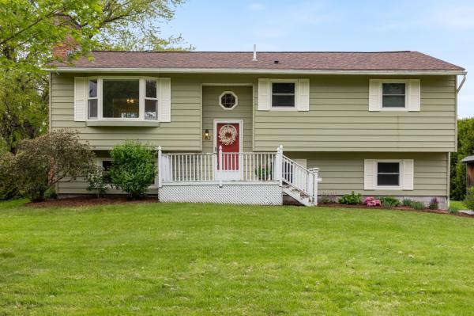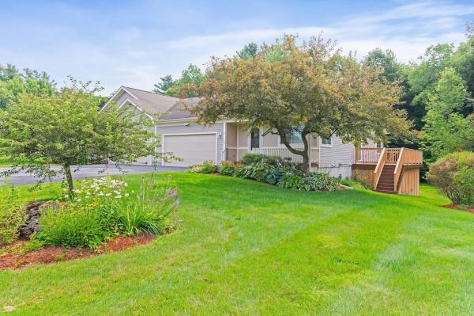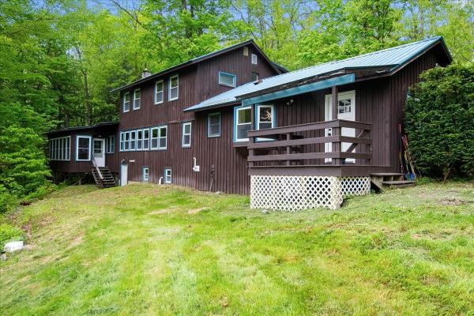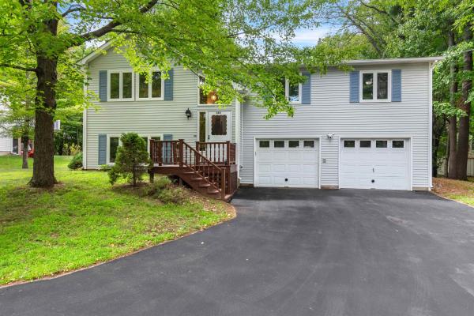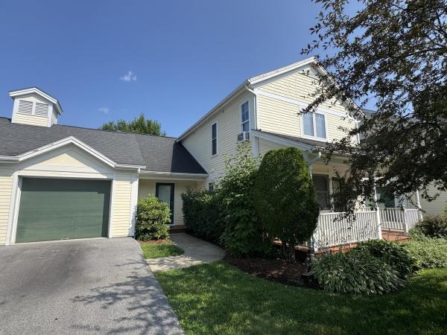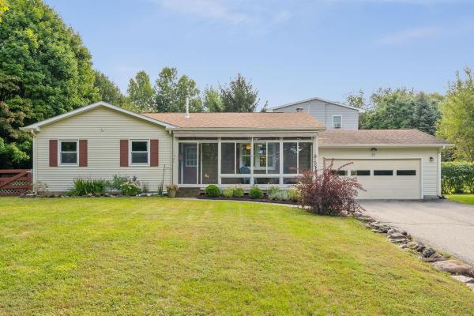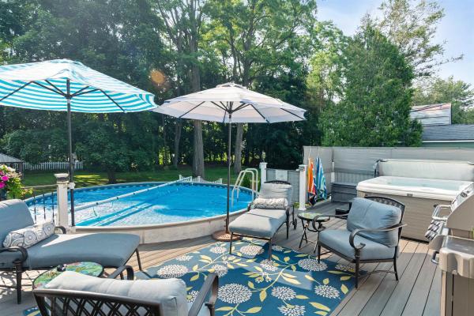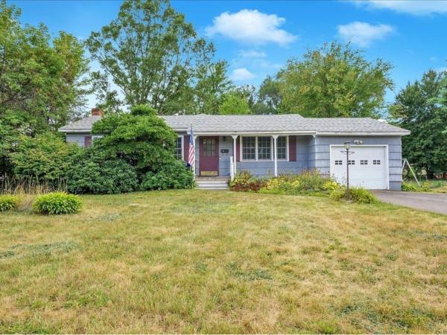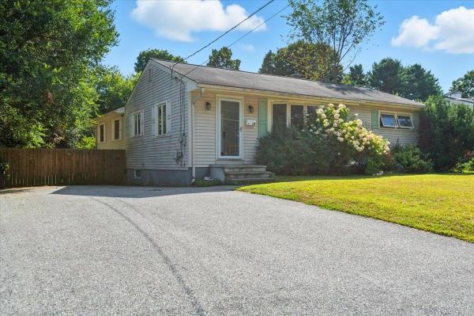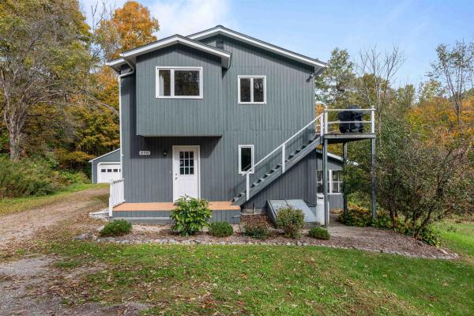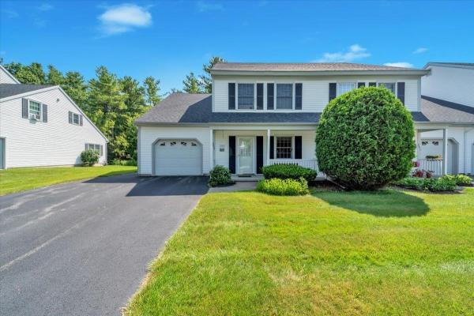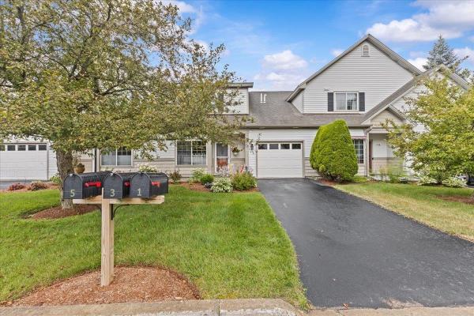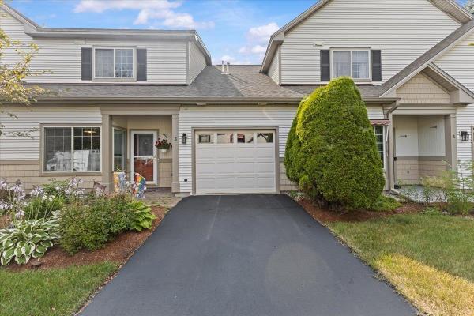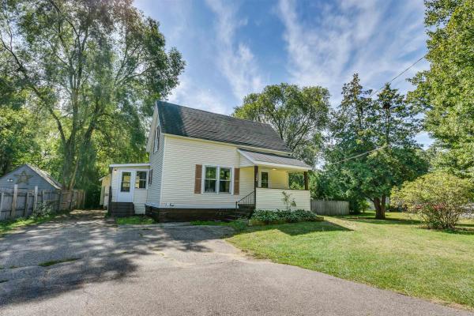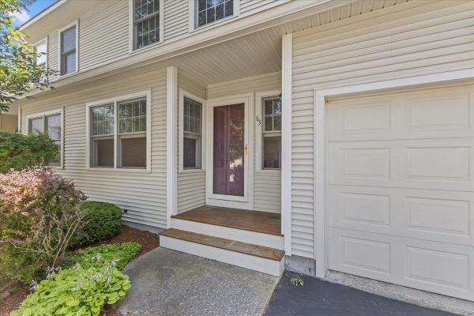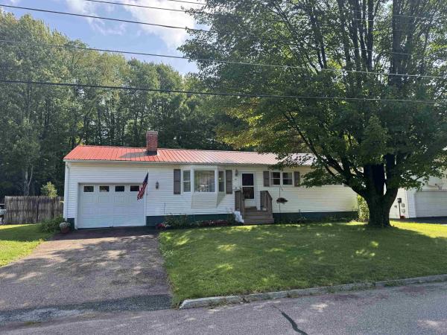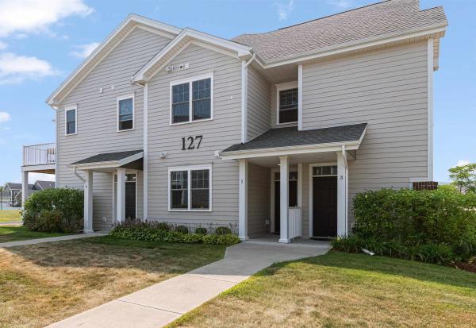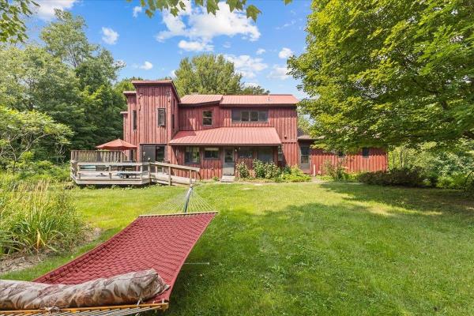Welcome to Williston Vermont's newest neighborhood community "The Annex". Where modern living meets natural tranquility and nestled on the edge of a lush urban park. This neighborhood community offers a perfect blend of serene landscape and city convenience. Tree lined streets lead to beautiful new homes, boasting open spaces, large windows and modern features. At the heart of the Annex will be amenities including an open space park with neighborhood swimming pool. Walking and bike paths to shopping, restaurants, schools and much more make this the prime location for your new home. Come see what The Annex has to offer!
Welcome to Williston Vermont's newest neighborhood community "The Annex". Where modern living meets natural tranquility and nestled on the edge of a lush urban park. This neighborhood community offers a perfect blend of serene landscape and city convenience. Tree lined streets lead to beautiful new homes, boasting open spaces, large windows and modern features. At the heart of the Annex will be amenities including an open space park with neighborhood swimming pool. Walking and bike paths to shopping, restaurants, schools and much more make this the prime location for your new home. Come see what The Annex has to offer!
Don’t miss out on this wonderful 3-bedroom, 2.5 bath Cape in a sought-after South Burlington neighborhood. Enjoy the chef’s kitchen offering abundant counter space, granite surfaces, extensive cabinetry, and a two-tier breakfast bar flowing into the dining room with hardwood floors and access to the back deck. A bright living room is perfect for gatherings, while the cozy family room sets the stage for movie nights. The primary suite features a walk-in closet and an updated full bath. Two additional sunlit bedrooms and another full bath provide ample space for family or guests. The unfinished lower level includes laundry and generous storage options. Relax on the back deck overlooking the fenced yard, all in a prime location close to schools, the bike path, shopping, UVM Medical Center, Lake Champlain, and I-89.
Welcome to Williston Vermont's newest neighborhood community "The Annex". Where modern living meets natural tranquility and nestled on the edge of a lush urban park. This neighborhood community offers a perfect blend of serene landscape and city convenience. Tree lined streets lead to beautiful new homes, boasting open spaces, large windows and modern features. At the heart of the Annex will be amenities including an open space park with neighborhood swimming pool. Walking and bike paths to shopping, restaurants, schools and much more make this the prime location for your new home. Come see what The Annex has to offer!
Move-in ready, this contemporary gem is tucked at the end of a quiet cul-de-sac in the highly sought after Knoll Ledge neighborhood. Thoughtfully designed and custom built by original owners and perfectly positioned on a sunny, .43-acre lot that backs onto wooded common land, providing a rare combination of privacy, nature, and convenience. Inside, the home has been beautifully refreshed with modern updates, including gleaming Vermont maple vinyl plank flooring, plush new bedroom carpeting, bathroom fixtures, upgraded lighting, a new AC split unit, and new exterior railings framing the welcoming front entry. Step into the bright, open living area where vaulted ceilings and expansive windows fill the space with natural light. The kitchen, the true heart of the home, offers generous space for cooking and entertaining. Step out to the private back deck and enjoy being surrounded by mature trees. The main level features three comfortable bedrooms and a full bath, while the walk-out lower level, full of daylight, offers over 600 sq. ft. of versatile finished space. Easy access to plumbing for a second bath. Whether it is a recreation room, home office, or guest suite, this area adapts to your lifestyle. An additional workshop for hobbies and storage. Oversized 2 car garage. Just minutes from downtown Burlington, the airport, bike paths, and walking trails, this home blends contemporary comfort with the ease of an exceptional location, offering a peaceful retreat all year round.
Move-in ready! The O’Brien Brothers invite you to simplify your space without sacrificing comfort in this thoughtfully designed Carriage-style home, complete with a 1-car garage and EV charger. The open floor plan is perfect for entertaining or enjoying the ease of a brand-new, low-maintenance, energy-efficient lifestyle. Upstairs, you’ll find three bedrooms, including a spacious owner’s suite with a walk-in closet, tiled bath, and nearby laundry. Expand your living space with an optional finished lower level featuring a bonus room and an additional bedroom or home office. Relax on your welcoming front porch—just right for a couple of Adirondack chairs. Located in Hillside at O’Brien Farm, one of the nation’s first 100% fossil fuel- and carbon-free neighborhoods, these Carriage Homes deliver exceptional quality and energy efficiency. Built to pursue Energy Star and DOE Zero Energy Ready Home certification, they offer a range of high-end finishes. Each includes a resiliency package with solar panels, Powerwalls for energy storage, and carbon-free heating and cooling through Green Mountain Power’s renewable grid. Pricing subject to change. Some photos likeness only.
Beautifully renovated raised ranch tucked away in a great Williston neighborhood. This is a hidden treasure! This home has a wonderful, open layout with a new custom kitchen, a large bay window, a fully finished basement w/ an in-law apt downstairs, a huge deck with sweeping views of the flat beautiful backyard & an oversized shed. Pull into the extra-long, paved driveway and enter through the spacious front porch into the home. As you walk upstairs, you’ll find the new LVP flooring throughout the property, the eat-in kitchen was redone from top to bottom w/custom cabinets, counter top, added kitchen island with extra seating, storage & work space, updated plumbing & electrical, new LED & pendant lights. The full bathroom was completely renovated as well with new flooring, vanity, mirror, paint & more! The main floor has 3 bright bedrooms & 1 bath, while the possible in-law apartment downstairs has 1 bedroom, a half bath (can be upgraded to a ¾ or full bath), a full kitchen with a walk-in pantry and its own side entrance from the drive-way. Both levels have spacious living areas. Other highlights include being in a great school system, ample closet space, wood burning fireplace, sunlit rooms, town water & sewer plus both the roof and lilac lined driveway are only 4 years old! The newer natural gas furnace will keep you warm in Vermont winters and the sprawling back deck overlooking the peaceful, flat, half acre yard will be the place to enjoy the beautiful summer sunsets!
Welcome home to this PRISTINE rare find!! Single level living, but with a finished walk-out lower level!! From the moment you walk in from the sweet covered front porch, the updates and improvements are everywhere! New LVP flooring throughout, lovely maple kitchen with farmhouse sink, stainless appliances w/new Bosch dishwasher, new micro, pantry, and breakfast area with skylight & windows on the world! So light and bright as you move to the open living/dining concept w/gas fireplace & built-ins, to the lovely French doored sunroom/office perfect for any number of uses. The very generous primary suite with beautiful full bath and custom walk-in closet is a show stopper. The brand new 10x28 gated composite deck is an entertaining dream! The spacious lower level includes another bedroom and convenient full bath as well as the huge family room that conveniently walks out to the covered patio/deck area and the beautiful back yard. Even the garage is fully finished, has a convenient floor drain, and a Polyaspartic floor finish. Natural gas heat for the winter months and 2 mini splits to keep things cool in the summer! Beautifully landscaped and in a great location backing up to the woods, this unit in a sought-after neighborhood is close to trails, Taft Corners' shopping, the theatre, restaurants, I89, and Burlington!
Nestled in a serene Vermont country setting just minutes from I-89, this beautifully updated 3-bedroom home offers the perfect blend of modern comfort & natural beauty. Set on 2.85 lush acres, the property features a treehouse-like setting & abundant outdoor space. The spacious mudroom with 2 entrances is ideal for seasonal gear, with convenient closet space. The house has brand-new, up-to-code electrical wiring and a fully remodeled kitchen, boasting all-new cabinetry, countertops, lighting & appliances. Just off the kitchen are a half bath & laundry room with stackable washer & dryer. The open living room is bright & inviting, with a wall of windows and a stone fireplace as the focal point. Beyond is a generous family room leading to a screened porch with balcony and direct outdoor access. The main-level primary suite offers privacy with its own en suite bath. Upstairs are 2 bedrooms, a full bath & a large bonus space—perfect for guests, a home office or playroom. Enjoy the idyllic setting, mature trees & calming views. Whether relaxing outdoors or entertaining inside, this home is a true Vermont escape.
Welcome to this meticulously cared-for single-family home. The main floor offers three bedrooms, including a primary suite with private ¾ bath, plus a full hall bath. An inviting living room with gas fireplace overlooks mature trees, while the bright kitchen and dining area open to a deck—perfect for morning coffee or entertaining. The finished lower level expands the living space with a spacious family room/flex area that connects to a patio and a large outbuilding with windows—ideal for hobbies, storage, or creative use. This level also includes a study/den with fireplace and a laundry room with half bath, plumbed for a shower. Full-sized windows make this walk-out level bright and versatile. Highlights include a two-car garage with brand new doors and electronic openers that is insulated and equipped with a space heater—easily used as a workshop. A semicircular driveway provides easy access and abundant parking when hosting family and friends. Inside, enjoy generously sized rooms, a pantry, and a deep office closet. Well maintained with upgraded R19 insulation, replaced windows, a natural gas furnace (2021), and a roof replaced in 2009. The paved and sealed driveway shows the same pride of ownership. Centrally located near grocery stores, banks, the post office, shopping, dining, and the airport—yet set back for privacy with a backyard leading to woods—this move-in-ready home blends comfort, convenience, and thoughtful details.
Beautiful, well maintained, three level townhome in one of the areas nicest developments, The Commons. Enjoy the lifestyle this home brings, from sitting on your covered porch looking at the well manicured green, or grilling on your back deck after a long day. Primary suite on the main level with a bedroom upstairs. A large additional area upstairs may be used for an office, playroom, or other mixed-use space. Looks and feels like a FOUR bedroom home. Finished basement with a 3/4 bath and ample closets and storage, combine to make this tastefully decorated home a truly great value. Lovely built-in shelves, HearthStone gas stove in the living room, and other custom details. Privacy abounds with no shared walls. Recent upgrades include a new Weil-McLain GV90+gas boiler system (2024), upgrade to 50 gallon water tank, SS dishwasher & refrigerator, new washing machine, as well as new windows. Fast 2G upload/download fiber-optic Fidium internet, for those wanting to work from home! Home is situated on a quiet cul-de-sac, with 4 acres of common land, and only minutes from everything Williston has to offer including schools, shopping, dining, recreation, and 10 mins to I-89!
This inviting 3-bedroom, 1.5-bath home offers 1,176 sq. ft. on the first floor plus a partially finished basement for added living space and storage. Set on a corner lot with a natural barrier of bushes and a new privacy fence, the property features a large yard, oversized 1-car garage, and a 3-season sun porch with new awning. Inside, enjoy hardwood floors, a bright kitchen with island, new lighting, and sliders to the backyard. The primary bedroom includes a half bath with new vanity, while the full bath features a tiled shower, tile floors, new vanity top, and pocket door. Ceiling fans in every bedroom, a coat closet, linen closet, and cedar closet provide plenty of comfort and storage. Sliding doors to the back deck provides nice back yard privacy and a gas grill connected to the house so no need to worry about running out of fuel while hosting those summer BBQs! The basement offers a carpeted family room, laundry with washer/dryer, gas stove, and workshop space. Convenient updates include: natural gas furnace (2022), heat pump that provides heat and AC (2022), sump pump, and serviced gas stove. Move-in ready with thoughtful updates and plenty of space inside and out! Showings begin September 11th, 2025.
Tucked at the end of a quiet, dead-end street in a prime location, this updated 2-bed, 1.5-bath Cape offers charm, functionality, and an incredible backyard oasis. Step into the inviting living room, where natural light pours in through large windows, highlighting the hardwood floors and cozy gas fireplace. Just off the living room is a versatile den- perfect as a secondary lounge or easily converted back to a first-floor bedroom. Down the hall, you will find the open-concept kitchen and dining area with stainless steel appliances, a spacious island for meal prep, large windows, and a convenient side entrance to the driveway and back deck. An updated full bathroom and access to the unfinished basement with laundry and storage space round out the first floor. Upstairs, two well-sized bedrooms share a convenient half bathroom, and a mini split ensures cool comfort all summer long. Outside, a dream backyard awaits. Enjoy the large composite deck, above-ground pool, relaxing hot tub, patio with pergola, and mature trees that provide privacy and shade. Picture summer days spent here! A detached one-car garage and shed offer even more exterior storage. Major updates have already been done, including a new roof and boiler in 2023, a new heat pump and 8 new windows in 2020, and fresh exterior paint in 2022. Not to mention, many recent updates to the pool. Located just off Williston Road, you're minutes from UVM, shopping, dining, & I-89.
Enter the living room with hardwood floors and large window allowing sunbeams to flow through while overlooking the front yard and tasteful perennials. Pass through to the kitchen with tons of cabinet space and classic 70's style or bring your Pinterest ideas to life. The three bedrooms and full bathroom are down the hall. Off the kitchen is the Great Room with a vaulted ceiling and ample space for your ultimate lounging needs. Enjoy your favorite beverage while taking in your private backyard in the three-season room. It’s a perfect space to enjoy coffee in the morning and tea in the evening. Though the deck needs some upgrading its perfectly positioned for easy grilling and outdoor meals. The basement has plenty of storage and tremendous potential to expand livable space with the addition of an egress window and perhaps adding onto the half bathroom. You can create guest quarters, a family room, play space or keep the classic bar and create the adult "cave" you deserve! Your car will enjoy the garage or leave it and hop on the bus to get to all of the area amenities including the airport, hospital, colleges, independent restaurants, and shops.
Welcome to this beautifully maintained 4-bedroom, 2-bath home nestled in one of South Burlington’s most desirable neighborhoods. Enjoy the ease of one-level living in a light-filled open floor plan, perfect for entertaining or relaxing in style. The well-appointed kitchen features ample counter space, and a seamless flow into the dining and living areas, making gatherings a breeze. Large windows bathe the home in natural light, creating a warm and inviting atmosphere throughout. A cozy gas fireplace highlights the large family room. Step outside to a huge, fully fenced backyard offering exceptional privacy and plenty of room to play, garden, or host outdoor events. Whether you're enjoying a quiet morning coffee or an evening BBQ, this expansive outdoor space is your private oasis. Conveniently located just minutes from restaurants, shopping, I-89, and the airport, you’ll have everything you need at your fingertips—yet still feel tucked away in a peaceful residential setting. With 4 spacious bedrooms and 2 full baths, this home offers both comfort and functionality. Don’t miss this rare opportunity—schedule your private showing today and experience the best of South Burlington living!
Welcome to this updated and well maintained home nestled on an open 1-acre lot, only moments from the heart of Richmond and Williston! This charming split-level home features 3 bedrooms, 2 bathrooms, a detached 2 car garage and an additional woodshed. Not to mention a private and open yard as well. The main door will lead you to a welcoming entryway with a convenient 3/4 bathroom. This level includes two bedrooms and an open flexible space, complete with a new wood stove, surely to keep you warm all winter long. Here you’ll also access the large three-season sunroom that faces the open yard, perfect for enjoying cozy evenings outside. The top floor is a sunny retreat, featuring a beautifully renovated eat-in kitchen, the main living room, the primary bedroom and the full bathroom. Use the new sliding glass doors in the living room to access the small porch, ideal for grilling or savoring your morning coffee. On the perfect day you can be sure to see Camels Hump from here! The partially finished basement adds even more living space, perfect for a family room or home office. You’ll also find the laundry and plenty of storage options to keep your home organized. Outside enjoy the expansive backyard, perfect for gardening and many outdoor activities. Recent upgrades include interior and exterior paint, the newly renovated kitchen and the rebuilt chimney and wood stove. This ideal Vermont home is peaceful while less than 10 minutes to both Richmond and Williston villages.
Spacious End Unit in Sought-After Brand Farm Community. Welcome to one of the largest units in the highly desirable Brand Farm neighborhood, offering over 2,000 sq ft of thoughtfully designed living space. This beautifully maintained 3-bedroom, 3-bath townhome features a spacious primary suite complete with a private en suite bath. Enjoy the perfect blend of comfort and convenience with a host of desirable features, including a central vacuum system, ceiling fans in multiple rooms, and a newer boiler for peace of mind. A brand-new sliding glass door opens to a stunning private deck, which backs onto serene wooded views—an ideal space for relaxing or entertaining. The kitchen includes a charming breakfast nook, custom blinds throughout add a touch of elegance, and generous storage is available within the unit, including a coat closet in the entryway and ample closet space throughout. The inviting gas fireplace anchors the large, light-filled family room, making it the perfect gathering spot year-round. Residents of Brand Farm enjoy access to fantastic community amenities, including a pool and tennis court. With its prime location, spacious layout, and peaceful setting, this end unit offers an exceptional opportunity to enjoy comfortable living in one of the area’s most sought-after communities.
Ideally located near Taft Corners, this 3 bedroom, 2 & 3/4 bath townhome offers both comfort and flexibility. A versatile family room on the main level is perfect for a home office, guest space, or additional living area. Step into a bright, functional kitchen with a cozy breakfast nook that opens to the dining and living areas, complete with skylights for added natural light. A sliding glass door leads to a wonderful screened-in porch—ideal for relaxing or entertaining. To complete the first floor there's also a full bathroom with laundry conveniently tucked away. Upstairs, you'll find three generously sized bedrooms, including a primary suite with a private ¾ bath. An additional full bath rounds out the upper level. Enjoy the convenience of an attached 1-car garage and a location just minutes from shopping, dining, and I-89. This home offers the perfect blend of comfort, style, and accessibility—don’t miss your chance to make it your own.
Ideally located near Taft Corners, this 3 bedroom, 2 & 3/4 bath townhome offers both comfort and flexibility. A versatile family room on the main level is perfect for a home office, guest space, or additional living area. Step into a bright, functional kitchen with a cozy breakfast nook that opens to the dining and living areas, complete with skylights for added natural light. A sliding glass door leads to a wonderful screened-in porch—ideal for relaxing or entertaining. To complete the first floor there's also a full bathroom with laundry conveniently tucked away. Upstairs, you'll find three generously sized bedrooms, including a primary suite with a private ¾ bath. An additional full bath rounds out the upper level. Enjoy the convenience of an attached 1-car garage and a location just minutes from shopping, dining, and I-89. This home offers the perfect blend of comfort, style, and accessibility—don’t miss your chance to make it your own.
Welcome to this beautifully updated 3-bedroom, 1-bath home set on a large lot in the heart of South Burlington. This inviting property blends thoughtful updates with a flexible layout and plenty of outdoor space, all while being close to schools, shops, restaurants, and the interstate. Enter through the front door into a bright living room filled with natural light. Stairs anchor the center of the home, creating a functional flow between spaces. To the left, the eat-in kitchen offers stainless steel appliances, a breakfast counter, and direct access to a full bathroom. Off the kitchen, a sunny 3-season porch provides extra living space, while at the back of the first floor, a versatile bedroom opens directly to the newer deck—perfect for enjoying the expansive backyard. Upstairs, an open flex space at the top of the stairs works well as a reading nook, office, or playroom, with two additional bedrooms nearby. The full basement includes laundry hook-ups and abundant storage potential. Outside, the oversized detached garage features a workshop area, and there’s plenty of additional parking. The backyard provides room for gardening, play, or relaxing in a private setting. With its move-in ready updates, oversized lot, and highly convenient location, this property is a fantastic opportunity to enjoy both comfort and space in South Burlington.
A charming 2 bed 1 1/2 bath Chelsea Place townhouse within a short walking distance to a community pool and playground as well as Williston's nearby shops and restaurants. The home has an open floor plan. The entry leads to the kitchen featuring upgraded stainless steel appliances. The kitchen overlooks the living/dining area with Hearthstone gas stove and slider leading to the home's private back deck. Just off the living/dining area is the home's spacious den. The first floor is completed by a 1/2 bath, pantry and direct access to the home's attached garage. The second floor features two guest beds, one with a walk-in closet, and a full guest bath. The second floor also features the home's laundry. The lower level is partially finished while also providing plenty of unfinished storage space. The home has a covered front porch and mature landscaping. The HOA makes this a worry free home, covering all exterior maintenance, landscaping and trash removal. A great find and a must see.
Welcome to this inviting 3-bedroom, 2-bathroom ranch perfectly situated in the heart of South Burlington. This well-cared for home offers convenience, comfort, and upgrades throughout. The bright kitchen features brand new granite countertops, and plenty of storage. While the spacious living room offers plenty of natural light and a comfortable space to gather. Enjoy the ease of single-level living with first floor laundry, central air conditioning, and a one-car garage. The basement provides extra flexibility for a family room, office, or a home gym. Step outside to a fully fenced in backyard with a large deck-ideal for entertaining, gardening, or simply enjoying. This home is just minutes from South Burlington Schools, shopping, the airport, and endless recreational opportunities. Don't miss the chance to make this home yours!
Discover the ease of single-level first-floor living in this inviting condo located in Williston’s highly sought-after Finney Crossing neighborhood. Designed for comfort and convenience, the open-concept layout seamlessly connects the living, dining, and kitchen areas- perfect for both everyday living and entertaining. The well-appointed kitchen features granite countertops, Whirlpool stainless steel appliances, and a spacious pantry. A sliding door from the living/dining space leads to a nice patio for relaxing or enjoying your morning coffee. The primary suite offers a serene retreat with a walk-in closet, an updated 3/4 bath with a stylish vanity, and a step-in shower with a glass door. A second bedroom provides space for guests or a home office, and a second full bathroom adds to the convenience when hosting. Additional highlights include an attached 1-car garage, ample in-home storage, and convenient guest parking. The HOA fee conveniently covers water, sewer, trash, plowing, and landscaping, making for truly low-maintenance living. Welcoming pet policy and the ability to rent the unit add flexibility for owners. Residents enjoy exceptional amenities including pickleball/tennis/basketball courts, community gardens, an in-ground pool with pool house, and sidewalks that connect to nearby shopping, dining, and recreation. Less than five minutes to I-89, this home offers an ideal location for commuters while keeping you close to everything Williston has to offer.
Located on 4.75 acres of wooded land abutting the Mud Pond Conservation Area this quirky and charming contemporary is waiting for you! Tucked away in a peaceful private setting, this one of a kind 4 bedroom, 2 bathroom home offers a warm and eclectic vibe and plenty of space to live, create and explore. Step into the rustic wood paneled mudroom/porch that opens into a cozy living area featuring a pellet stove, stone surround and hardwood floors. The layout opens into the kitchen with open shelving and an attached dining area filled with natural light, perfect for entertaining with direct access to the outdoor deck for enjoying nature year round. A step down bonus space offers flexibility as a home office or media room. The first floor also includes 2 bedrooms, a full bathroom, laundry and a unique flex space ideal for a workshop or art studio. Upstairs you can find a lofted bedroom with a library nook and another spacious bedroom with a large walk through closet. The home is full of fun nooks and crannies. An attached 2 car garage and basement provide additional storage options. Located just minutes to Williston's shops, restaurants and I-89 this home offers privacy and convenience.
© 2025 Northern New England Real Estate Network, Inc. All rights reserved. This information is deemed reliable but not guaranteed. The data relating to real estate for sale on this web site comes in part from the IDX Program of NNEREN. Subject to errors, omissions, prior sale, change or withdrawal without notice.


