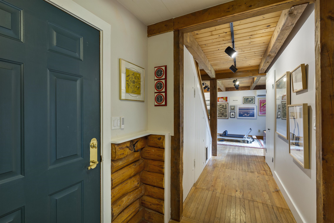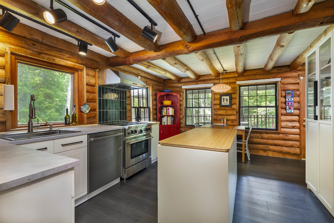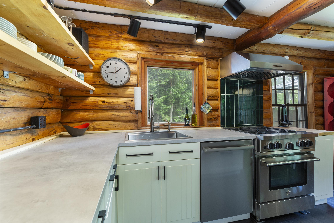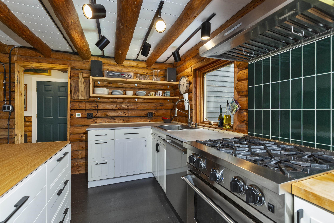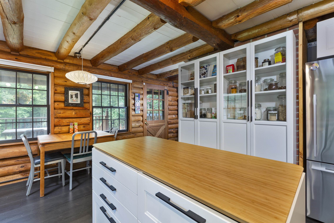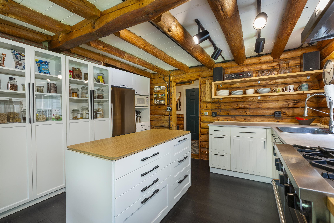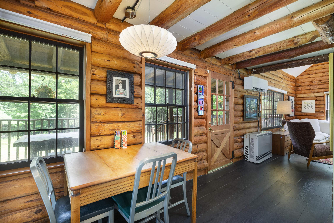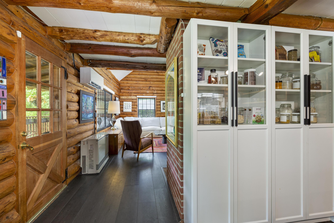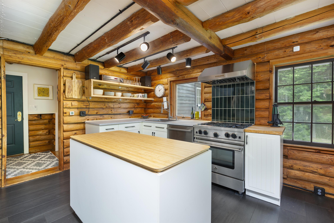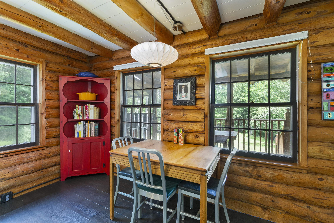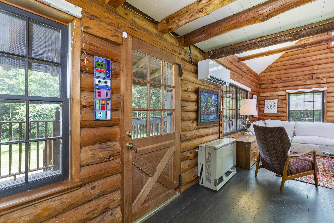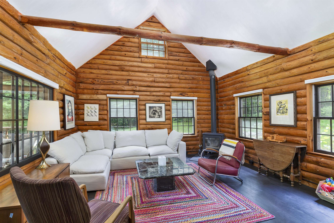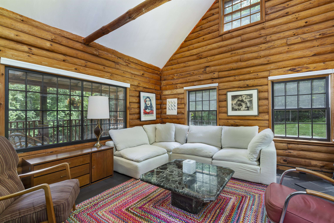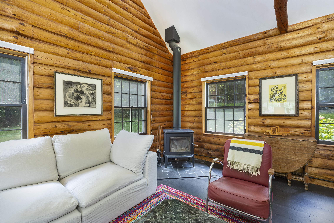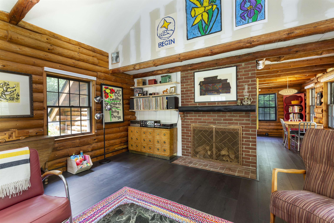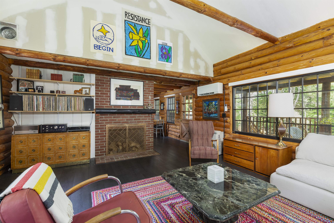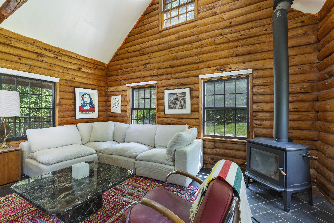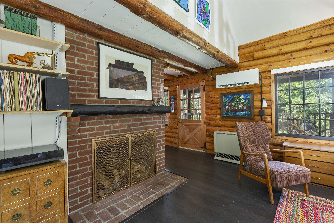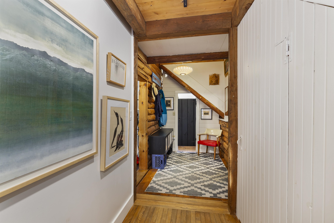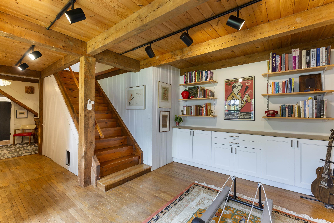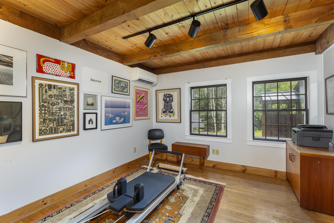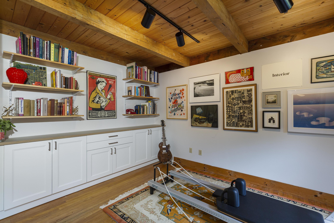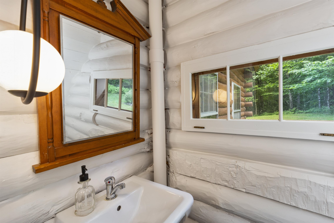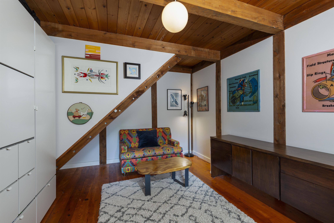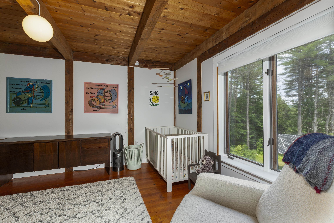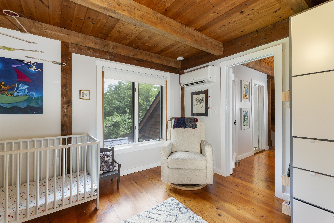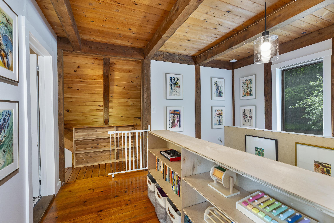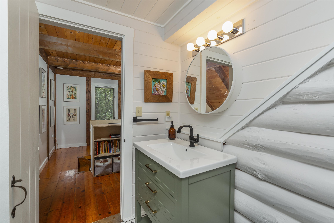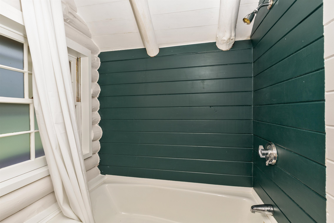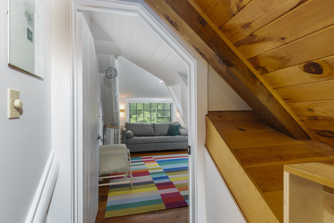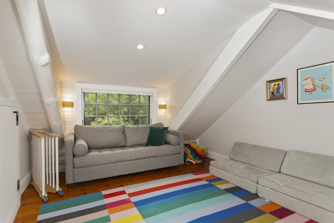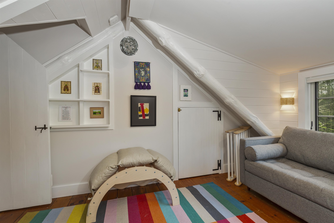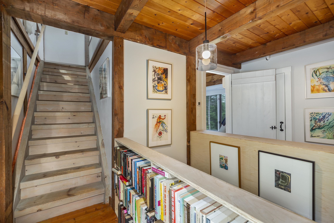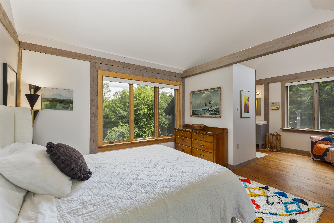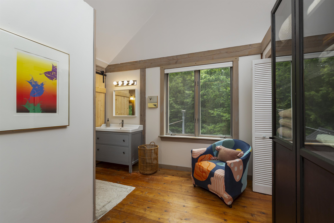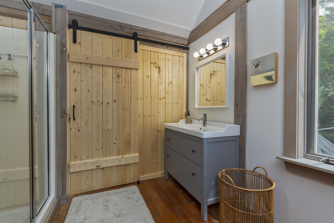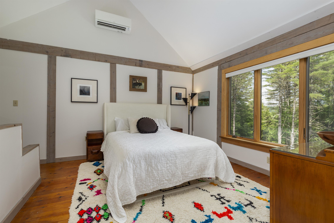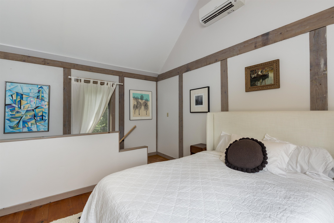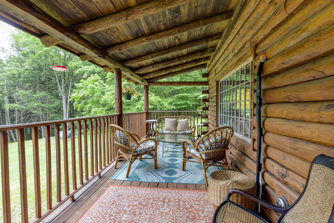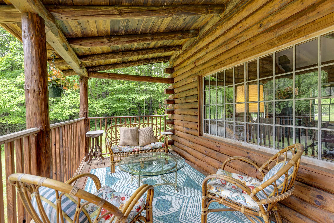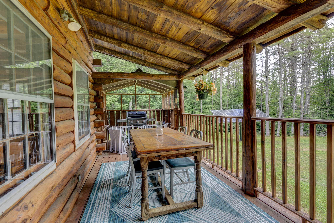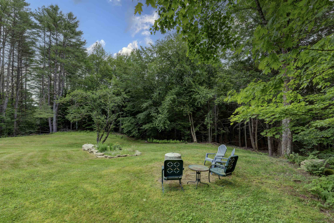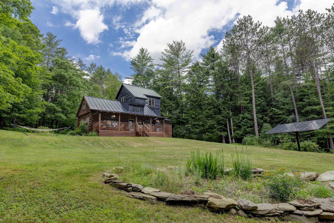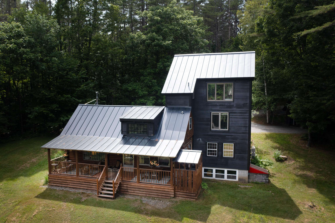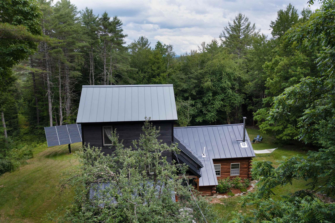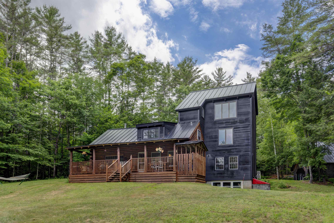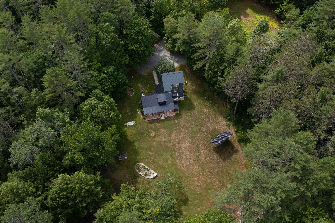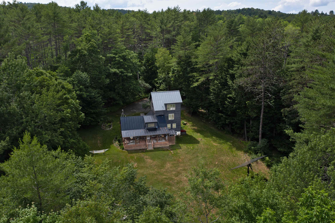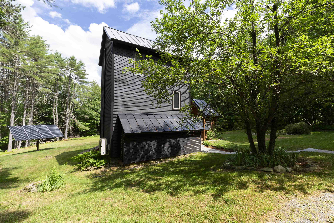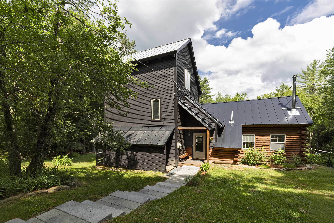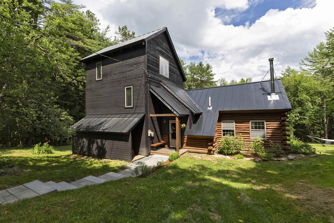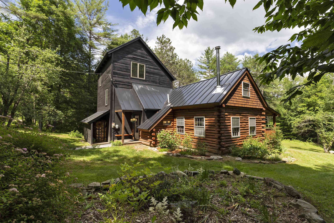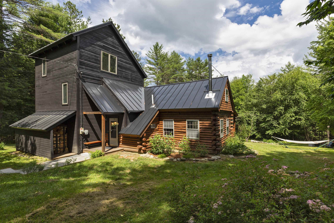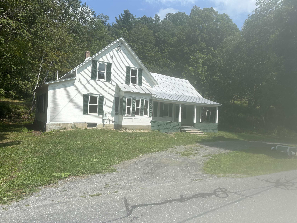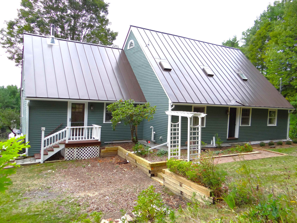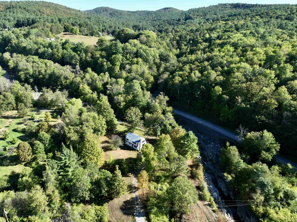1 of 59
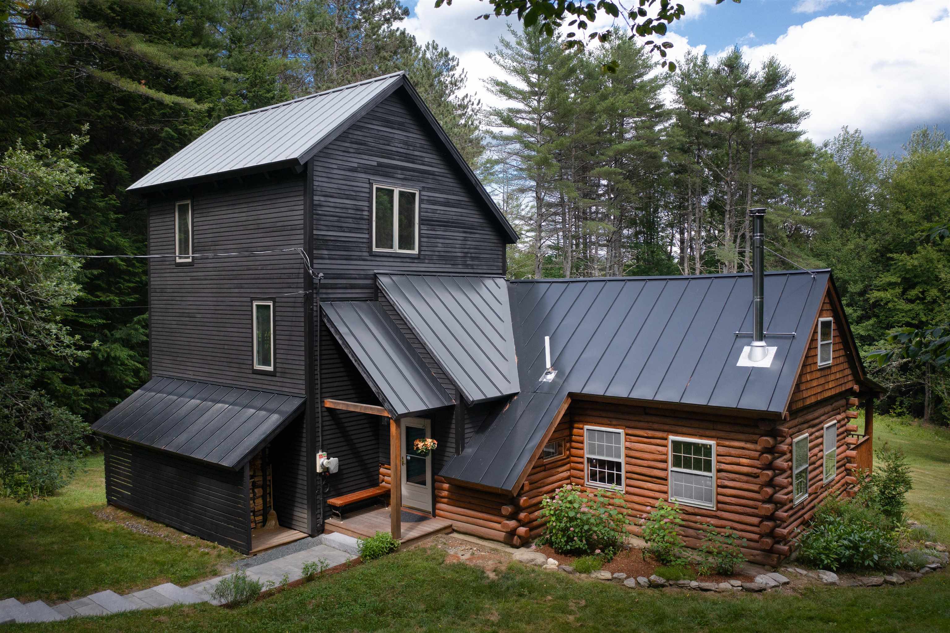
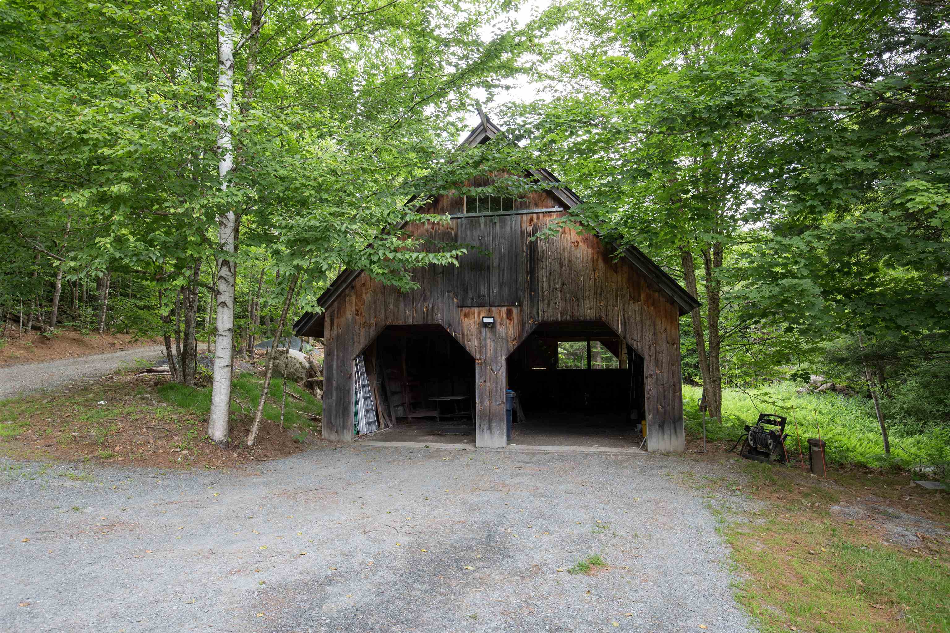
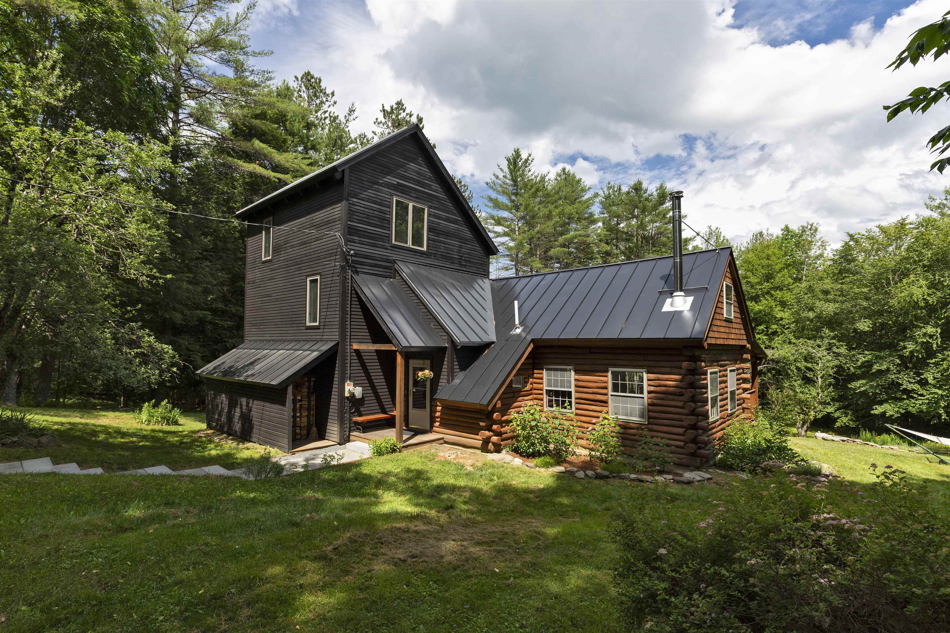
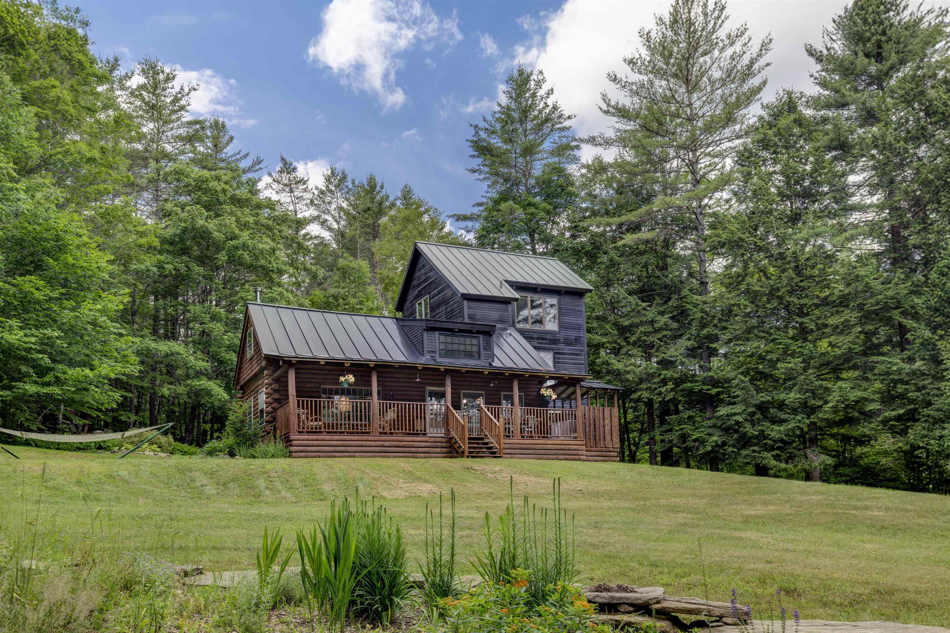
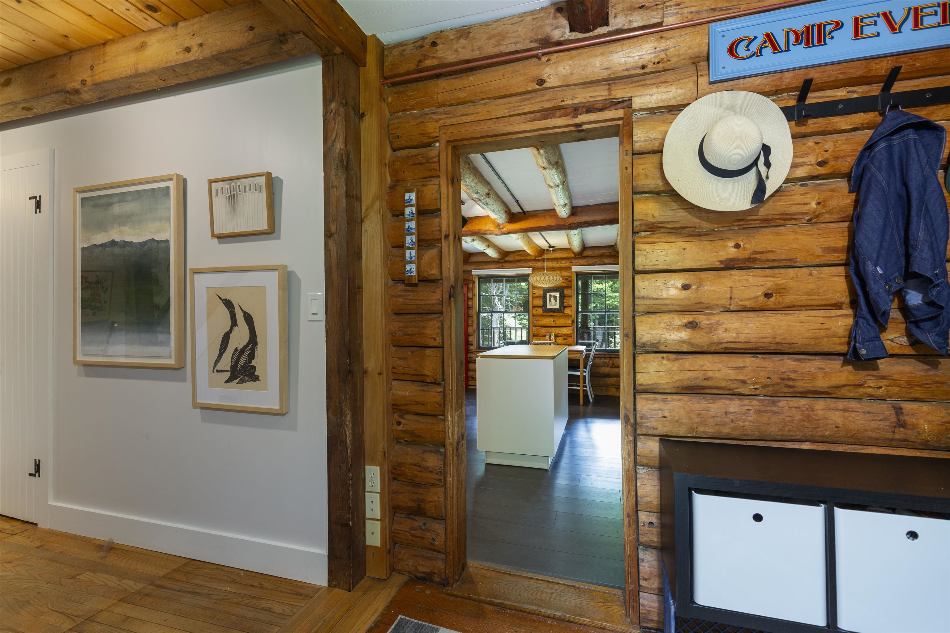
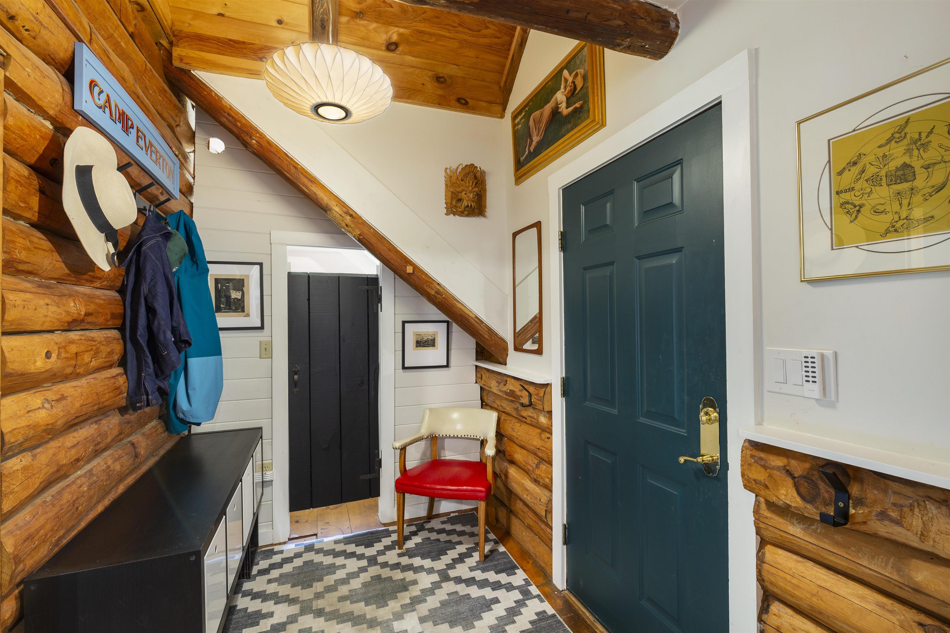
General Property Information
- Property Status:
- Active Under Contract
- Price:
- $540, 000
- Assessed:
- $0
- Assessed Year:
- County:
- VT-Orange
- Acres:
- 8.30
- Property Type:
- Single Family
- Year Built:
- 1964
- Agency/Brokerage:
- Berna Rexford
Four Seasons Sotheby's Int'l Realty - Bedrooms:
- 2
- Total Baths:
- 3
- Sq. Ft. (Total):
- 1838
- Tax Year:
- 2024
- Taxes:
- $7, 068
- Association Fees:
IMAGINATIVE, CREATIVE AND ARTISTIC - You will marvel at the clever and magical transformation of a traditional log home to airy and light spaces without compromising the character. Some of the well thought out renovations include the new kitchen, the addition of dry wall added between beams, a wall added to a loft area creating a bonus room and built in book shelves, not to mention the color choices and appointments to almost every room. Each room has its own vibe, however, the minute you enter the primary bedroom suite you will smile. The amazing porch is a place you will want to begin and end your day. Many features and upgrades: new roof, mini splits, water heater, solar tracker, EV charger receptacle in the garage, new woodstove. The large detached barn/garage has a new roof and upgraded electric; the barn also offers space for animals and an old pasture could be reclaimed. Meander along stone walls and explore old trails to Lord Brook. Follow the tree lined driveway to this private and peaceful setting. PLEASE RESPECT THE SELLERS PRIVACY AND NOT DRIVE DOWN THE DRIVEWAY WITHOUT AN APPOINTMENT.
Interior Features
- # Of Stories:
- 2.5
- Sq. Ft. (Total):
- 1838
- Sq. Ft. (Above Ground):
- 1829
- Sq. Ft. (Below Ground):
- 9
- Sq. Ft. Unfinished:
- 328
- Rooms:
- 7
- Bedrooms:
- 2
- Baths:
- 3
- Interior Desc:
- Cathedral Ceiling, Ceiling Fan, Kitchen Island, Kitchen/Dining, Primary BR w/ BA, Natural Light, 1st Floor Laundry
- Appliances Included:
- Dishwasher, Dryer, Range Hood, Gas Range, Refrigerator, Washer, Electric Water Heater, Owned Water Heater
- Flooring:
- Heating Cooling Fuel:
- Water Heater:
- Basement Desc:
- Bulkhead, Concrete Floor, Daylight, Partial, Unfinished, Basement Stairs
Exterior Features
- Style of Residence:
- Log, Tri-Level
- House Color:
- Time Share:
- No
- Resort:
- Exterior Desc:
- Exterior Details:
- Amenities/Services:
- Land Desc.:
- Country Setting, Landscaped, Level, Sloping, Wooded
- Suitable Land Usage:
- Roof Desc.:
- Metal
- Driveway Desc.:
- Gravel
- Foundation Desc.:
- Block
- Sewer Desc.:
- 1000 Gallon, Concrete, Drywell, On-Site Septic Exists, Private, Septic
- Garage/Parking:
- Yes
- Garage Spaces:
- 2
- Road Frontage:
- 495
Other Information
- List Date:
- 2025-07-15
- Last Updated:


