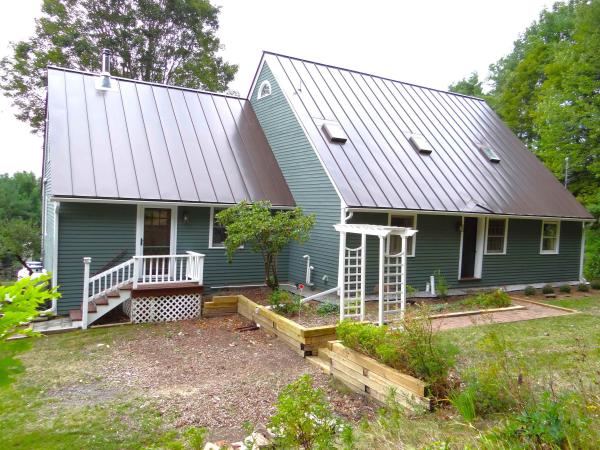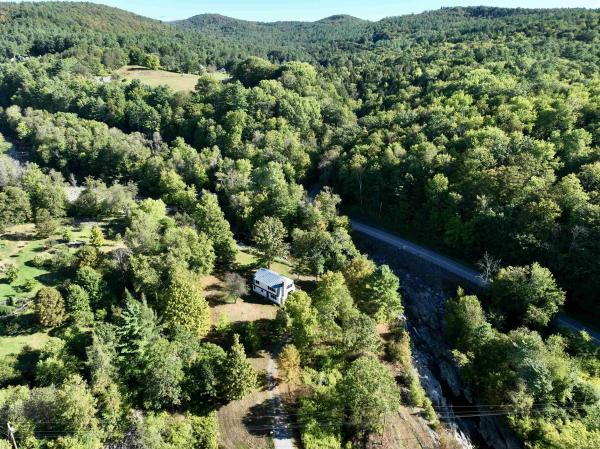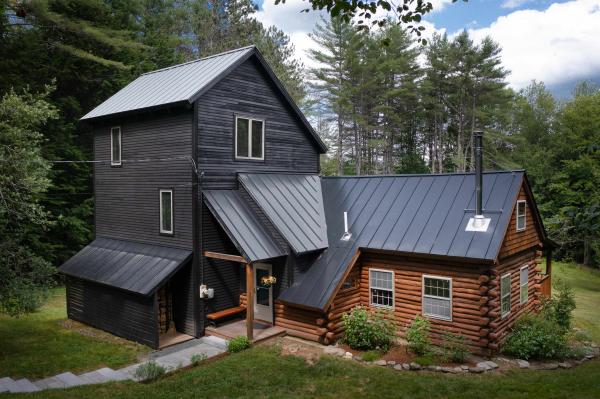Woods, fields, flowers, stream, views and barn/garages with a gorgeous post and beam home sum up this 11 acre property in desirable Thetford, VT. The current owners have improved this property over the last several years with energy efficiency and environmentally friendliness in mind. Built in 1989, this home is a combination of rustic charm coupled with updated technology to lower the costs of ongoing home ownership. If you would like country living less than 30 minutes of the Upper Valley Hub including Dartmouth College and Dartmouth Hitchcock Medical Center this home is a must see.
Nestled along the river in scenic Thetford, Vermont, 119 Ilsley Road is a peaceful country retreat offering timeless charm and modern updates. Set on nearly three acres of privacy, this beautifully maintained Gambrel home boasts five spacious bedrooms and two full baths across 1,686 finished square feet. Step into a bright and welcoming open-concept layout where a fully renovated kitchen flows seamlessly into the dining and living spaces. A central fireplace adds warmth and ambiance, while abundant natural light brings the outdoors in. Step through sliding doors onto the deck, perfect for dining, entertaining guests, or soaking in the tranquil surroundings. The real magic? River frontage with your very own swimming hole. Whether enjoying early morning coffee by the water, an afternoon swim, or stargazing at night, this property delivers that idyllic Vermont lifestyle. Peaceful, private, and close to everything you need, 119 Ilsley Road is the riverfront sanctuary you have been dreaming of. Showings start with Open House scheduled for Saturday, September 6, 2025 from 10:00 am to 1:00 pm.
IMAGINATIVE, CREATIVE AND ARTISTIC - You will marvel at the clever and magical transformation of a traditional log home to airy and light spaces without compromising the character. Some of the well thought out renovations include the new kitchen, the addition of dry wall added between beams, a wall added to a loft area creating a bonus room and built in book shelves, not to mention the color choices and appointments to almost every room. Each room has its own vibe, however, the minute you enter the primary bedroom suite you will smile. The amazing porch is a place you will want to begin and end your day. Many features and upgrades: new roof, mini splits, water heater, solar tracker, EV charger receptacle in the garage, new woodstove. The large detached barn/garage has a new roof and upgraded electric; the barn also offers space for animals and an old pasture could be reclaimed. Meander along stone walls and explore old trails to Lord Brook. Follow the tree lined driveway to this private and peaceful setting. PLEASE RESPECT THE SELLERS PRIVACY AND NOT DRIVE DOWN THE DRIVEWAY WITHOUT AN APPOINTMENT.
© 2025 Northern New England Real Estate Network, Inc. All rights reserved. This information is deemed reliable but not guaranteed. The data relating to real estate for sale on this web site comes in part from the IDX Program of NNEREN. Subject to errors, omissions, prior sale, change or withdrawal without notice.





