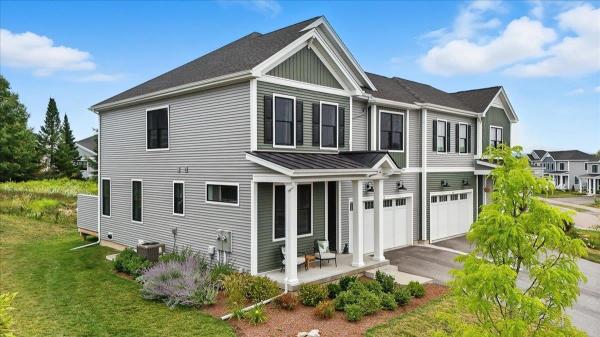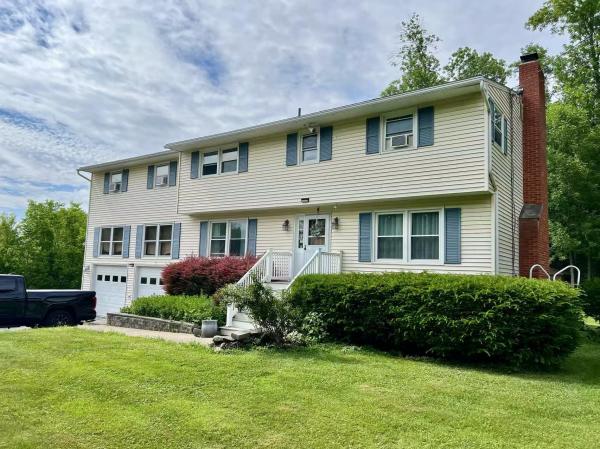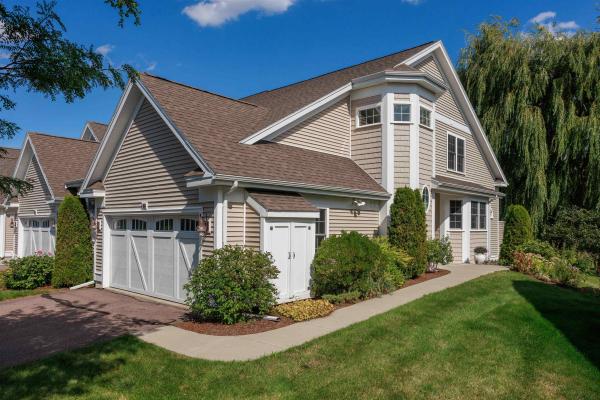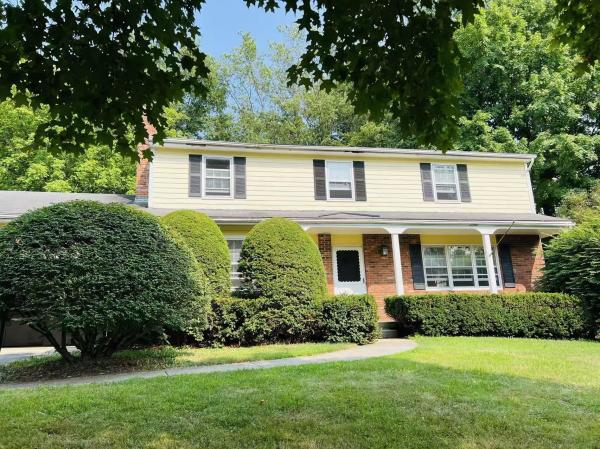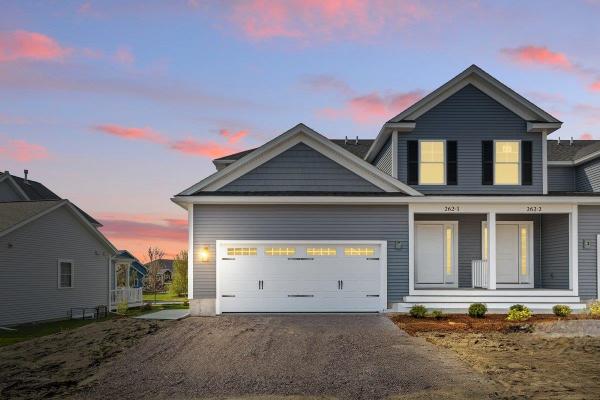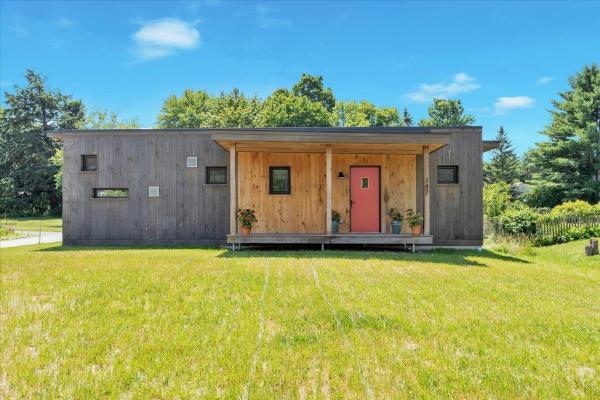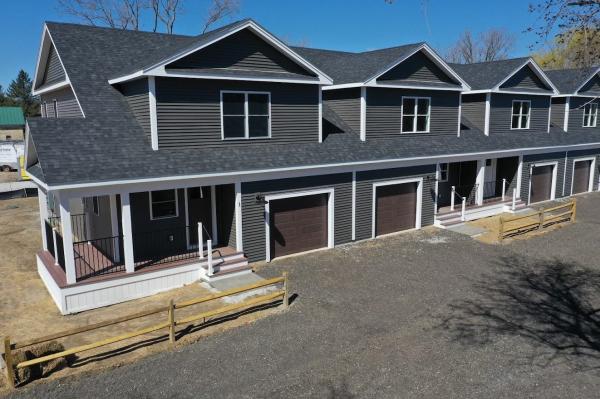Enjoy refined living in this exquisitely crafted townhome in the coveted Kwiniaska Ridge community! Ideally situated just across from the golf course, pickleball courts, moments from scenic trails, and with easy access to Burlington & I-89, this residence offers the perfect balance of elegance & convenience. Constructed just 2 years ago, this pristine home has already been thoughtfully enhanced with a fourth bedroom and private office, ideal for a modern lifestyle. Energy efficiency & comfort shine with Pella® high-performance windows, central A/C and Energy Star® appliances. The main floor offers open-concept living with a sunlit living room, a stylish kitchen and dining area that flow seamlessly onto a generous deck, perfect for entertaining. Upstairs, the primary suite offers a serene retreat with a spacious walk-in closet & en-suite bathroom. Three additional generously sized bedrooms, a full bath, and a dedicated laundry room provide comfort & functionality. The lower level offers untapped potential with egress windows that allow for finishing into additional living space while still preserving ample storage. A two-car garage, mudroom and bathroom on the main level add to the home's everyday practicality. Enjoy low-maintenance living with an association that covers landscaping, trash removal, plowing and more. This beautifully upgraded home in Shelburne’s premier neighborhood presents a rare opportunity to enjoy upscale, turnkey living in an exceptional location.
Large beautiful home with 6 bedrooms sitting on over half an acre lot located on a quiet street in the most convenient location in Shelburne. Minutes to schools, supermarkets and shopping areas. Updated kitchen and dining room. Beautiful hardwood floor in the living room. This is a perfect house for a growing family and those who need extra space. In additional the 6 bedrooms, there’s large living area on the second floor can be used as a second family room! The oversized garage with walk-up storage provides plenty of space. You will be amazed by the garden-like backyard has to offer: walkout deck, swimming pool, tree climbing area, hardtop gazebo, small pond, and a shed for garden supplies. Your family will enjoy every moment in this unique and exceptional property!
Looking for one level living? Find it here at Rivercrest, where everything you’ve dreamed of can be found. Step inside the no-step entry where hardwood flooring runs through the two-story foyer, the hallway and through the open living spaces. The kitchen features white cabinets and dark granite counters; a wall of south-facing windows floods the space with light. Gather at the kitchen island or in the adjoining dining room with east-facing windows and a door to the deck. A dramatic arched casing separates the dining room from the living room which features a vaulted ceiling, a gas fireplace and additional windows facing east. Relax around the fire this winter with friends or lose yourself in a book. A first-floor half bath is located in the hallway, across from the laundry room. The west-facing primary suite features several closets including one walk-in closet, and the en-suite bath has a shower, soaking tub, a single-bowl vanity and a separate room for the water closet. A staircase leads from the two-story foyer to an open sitting room where you might want your home office. The second-floor bedroom is bright due to its south-facing windows and the full bath can be accessed from the bedroom or the sitting room. The lower level of the residence features a family room with built-in bookshelves, a bedroom with an egress window, and an adjacent three-quarter bath. Shelburne has long been considered a little gem of a town, come explore!
Large 5-Bedroom Home in Shelburne’s Most Desirable Neighborhood. Located in the sought-after Hill section of Shelburne, this spacious residence offers the perfect blend of comfort, functionality, and charm. Set on a generous 0.57-acre lot, the home features a large front yard and expansive backyard, ideal for outdoor living, gardening, or play. Inside, the thoughtfully designed layout provides both formal and casual living spaces. The first floor includes two inviting living rooms, a formal dining room, and a sunlit dining area, offering plenty of room for both gatherings and quiet moments. A versatile bonus room provides flexibility for a home office, studio, or additional storage. The attached two-car garage ensures convenience and ample storage. Upstairs, you’ll find five spacious bedrooms, offering room for everyone and plenty of options for guest rooms or creative spaces. The partially finished basement includes a unique rock climbing wall, perfect for fitness enthusiasts or fun family activity. This home combines generous living space with a highly desirable location, making it a rare opportunity in Shelburne’s most coveted neighborhood.
Welcome to this newly constructed townhome by Sheppard Custom Homes, ideally situated in the sought-after South Village neighborhood of South Burlington. This modern and thoughtfully designed townhome offers the perfect blend of style, comfort, and convenience. The open-concept main level is perfect for entertaining, with a spacious kitchen featuring a central island, stainless appliances and sleek granite counters. The kitchen flows seamlessly into the dining and living areas, creating a bright, inviting space for gatherings. The first-floor primary suite offers privacy and ease of living, complete with a walk-in tile shower. Upstairs, two additional well-sized bedrooms share a full bath, offering flexibility for family, guests, or a home office. An unfinished basement with egress provides the opportunity for future expansion, whether you’re looking to add more living space or customize it to suit your needs. Located near the Burlington Country Club, enjoy scenic views and the recreational benefits of one of the area’s premier golf courses. With easy access to local amenities, outdoor trails, and the vibrant heart of South Burlington, this townhome offers a fantastic balance of convenience and community. Don't miss the opportunity to make 262-1 Midland Avenue your new home in this beautiful, growing neighborhood.
Net-positive solar home in the heart of Shelburne, VT offers modern comfort, thoughtful design, and outstanding energy efficiency. Sited on just under half an acre, this stylish 1-bedroom retreat combines form and function with high ceilings, gorgeous hardwood floors throughout, and an open-concept layout flooded with natural light. The spacious, updated kitchen is a chef’s delight—featuring sleek stainless steel appliances, an induction stove, butcher block countertops, and ample cabinet space! The primary bedroom fits a queen bed comfortably and is enhanced by smart built-in storage. Ceiling fans are very efficient and quiet. Insulated doors and windows keep the home cozy and quiet year-round, while a stacked washer and dryer offer added convenience. A separate lofted living area provides flexible space for a guest room, office, or creative studio. Outside, unwind with coffee on the welcoming front porch or host friends on the generous back deck overlooking your peaceful yard. The home’s solar energy system—with panels mounted on the covered carport—the home not only net-positive but incredibly cost-effective. Set in a quiet yet central location, you're just moments from all the charm and amenities of Shelburne. This one-of-a-kind property is the perfect match for those seeking a simpler, smarter way of living without sacrificing comfort or style.
IMMEDIATE OCCUPANCY! Nestled in a quiet, 4-unit complex that backs directly onto the scenic LaPlatte Nature Park, Village Walk offers a unique opportunity to experience convenience, and connection to the outdoors—all just minutes from the vibrant heart of Shelburne Village. Two finished levels of bright, open living space with an additional 930 sq ft in the lower level—complete with garden windows—ready to be finished to suit your needs (builder willing to finish at additional cost). The main level features wide-open flow, luxury vinyl flooring for easy upkeep, and a stylish electric fireplace that adds charm to the spacious great room, dining area, and chef-inspired kitchen with a quartz island, ample cabinetry, including center island and pantry space. Upstairs, the sunny primary suite includes a walk-in closet and an upgraded en-suite bath. Two additional bedrooms, a full bath, and convenient laundry hookups round out the second floor. Sip your morning coffee on the inviting front porch or host guests on the private back patio. Additional perks include an oversized 1-car garage with storage, energy-efficient systems, and a pet-friendly HOA with no rental cap—a rare find! Easy access to Shelburne Village shops, restaurants, farmer’s markets, Shelburne Farms, nature trails, and more. Whether you're commuting to Burlington or Middlebury, this is a location that fits every lifestyle. Don’t miss your chance to make Village Walk your new home.
© 2025 Northern New England Real Estate Network, Inc. All rights reserved. This information is deemed reliable but not guaranteed. The data relating to real estate for sale on this web site comes in part from the IDX Program of NNEREN. Subject to errors, omissions, prior sale, change or withdrawal without notice.


