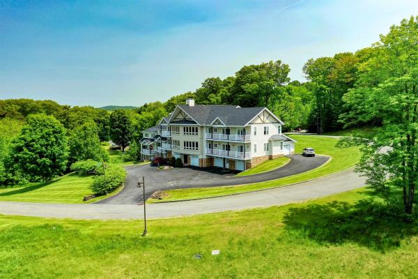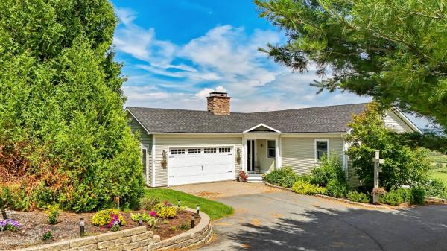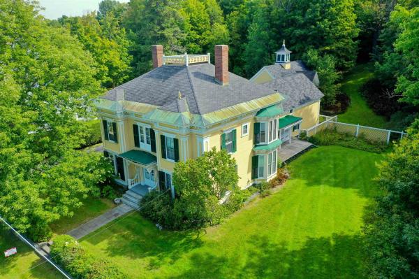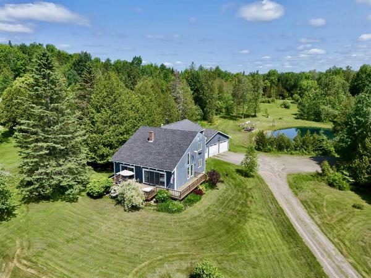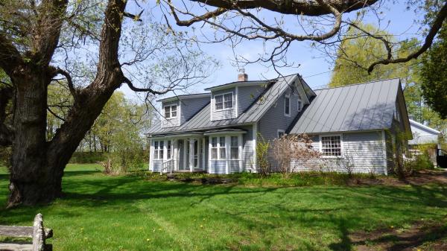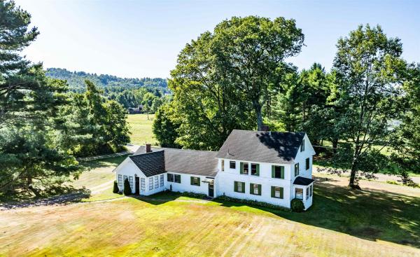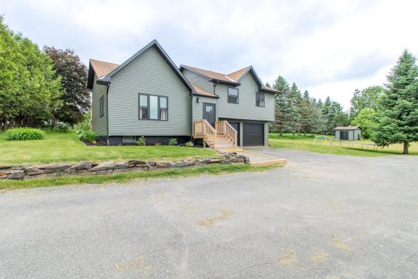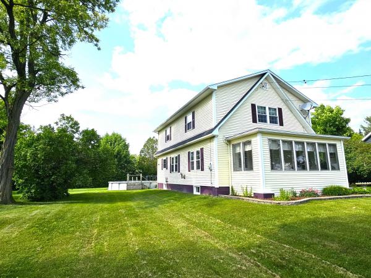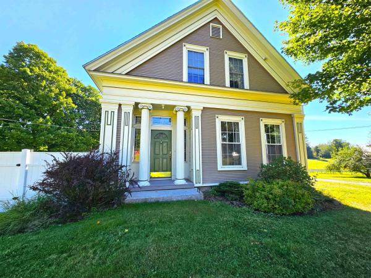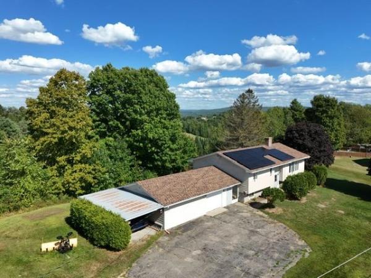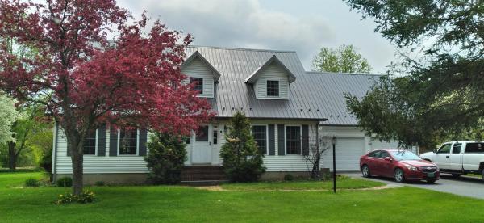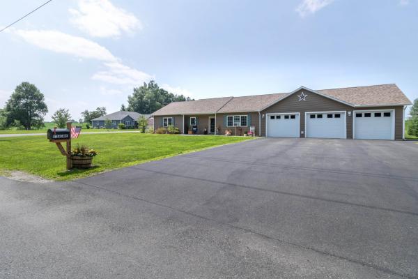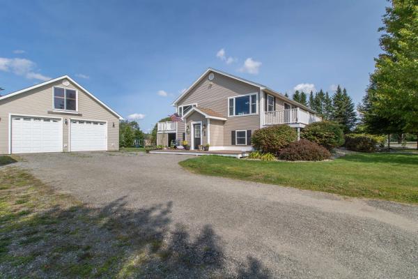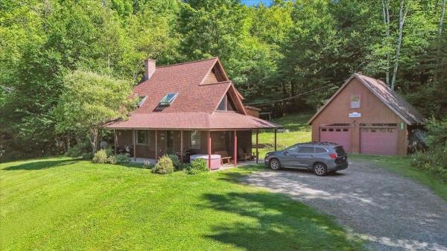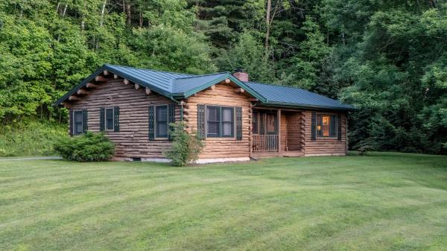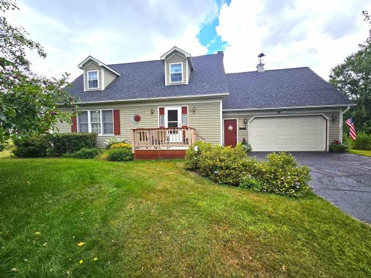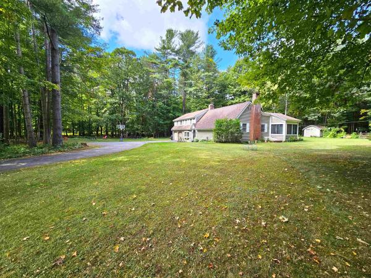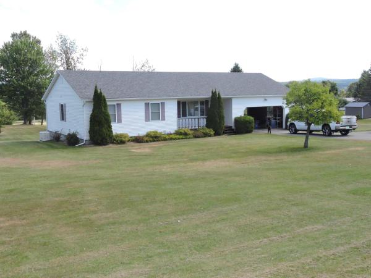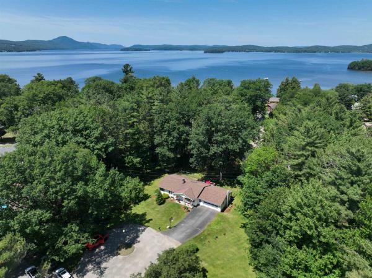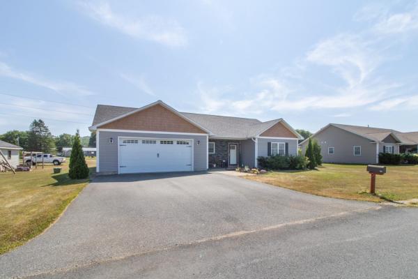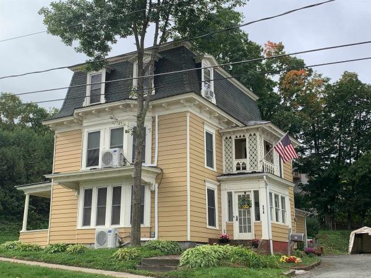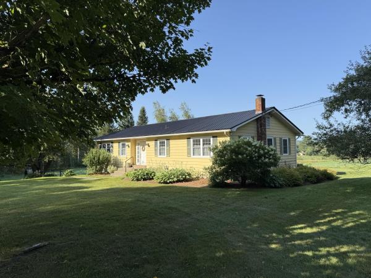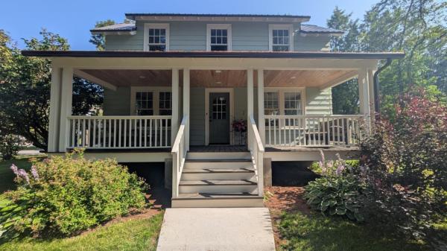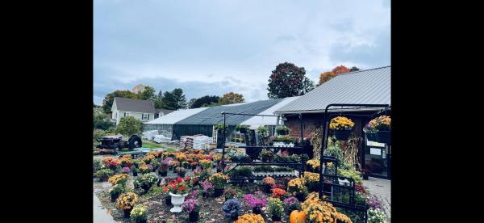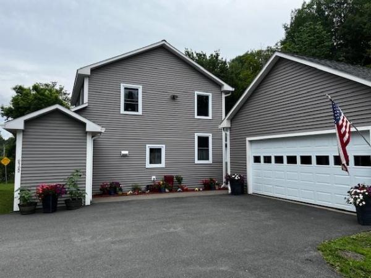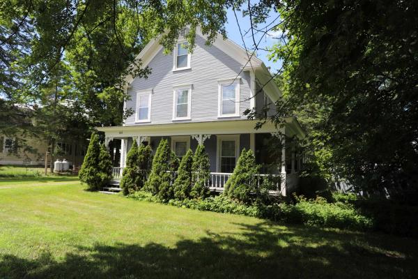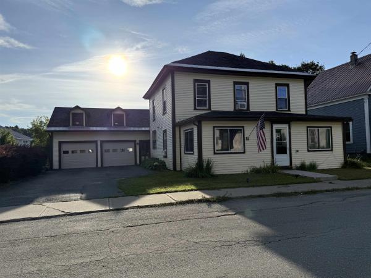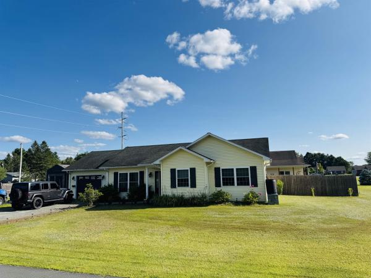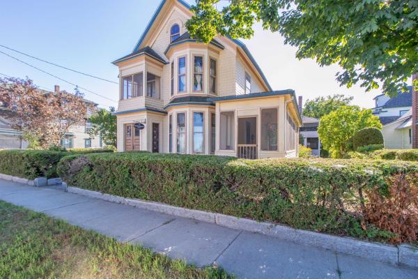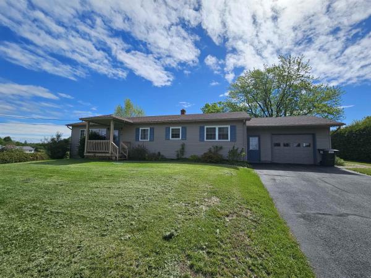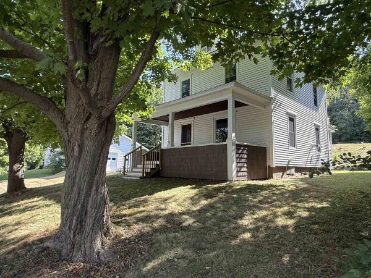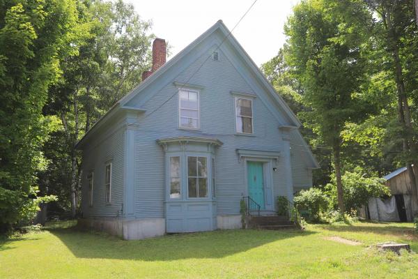Stunning Condo with Breathtaking Sunset Views located on the top floor with elevator access. Experience luxurious living with panoramic sunset views of Lake Memphremagog and Jay Peak. This spacious one-level condo offers an ideal combination of comfort and elegance. Open concept living with expansive living areas with an abundance of natural light. Both the living room and primary bedroom open up to covered porches, perfect for enjoying tranquil lake views. The gourmet kitchen offers a chef's dream featuring granite and ample counter space and sleek finishes. Bathrooms are finished with stunning granite for a high-end feel. Retreat to your oversized bedroom with a private bath, featuring a separate tub and shower for ultimate relaxation. There are 2 oversized 1 car garages each with additional storage space for all your needs. Enjoy outdoor living with both a front and back covered porch, ideal for both lake and mountain views.
Welcome to your dream home! This immaculately maintained 3BR, 2 bathroom home offers a bright, open living space surrounded by 10.2 acres of pristine land, perfect for those seeking room to roam, privacy or a homesteading lifestyle. From the moment you step inside you'll notice the upscale finishes with loads of natural light. Downstairs you'll find an in-law suite or potential rental income. All appliances x2 will convey including 2 laundry units. On the lower level there's a bonus room for 'work from home' space or a workout area. There's a spacious 2 car garage as well as a separate shed for toys like your ATV or a hobby space. Brand new roof to protect your investment, and lovely landscaping for pride of ownership. Located so close to town, yet offers views, privacy and a country feel. Close to skiing, lakes, golf and a sweet lifestyle.
This local landmark has stood guard over Baxter Park since 1861. Built for Walter Cobb in 1861, a local banker. One of the finest local detailed Italianate houses in the county. After Cobb, then owned by another prominent family for over 100 years. Current owner did extensive renovations including enlarging and updating the kitchen to make a stunning and practical space for family and friends. First floor boasts soaring ceilings and a grand open stairway Currently there are 5 bedrooms and 5 baths. An additional 1000 square feet +- former maids quarters if more space is needed. Attached garage/barn could house up to 4 cars, plus a second floor. Being offered fully furnished with just a few exceptions. 11 foot ceilings.
Tucked away on a spacious 10.23 lot is this stunning 3-bedroom, 3-bathroom home which offers the perfect blend of privacy, space, and natural beauty. This unique property boasts three picturesque ponds, three versatile outbuildings, and endless potential for outdoor living, recreation, and just plain fun! Step inside to discover a large family room w/ pine ceilings and cozy wood-stove, well appointed kitchen w/ stainless appliances, dining area, beautiful living area highlighted by soaring cathedral ceilings and an abundance of natural light and propane stove. In addition, there is small office/study and a full bathroom. Making our way to the second story you will find an additional full bath and 3 bedrooms one of which being the primary suite complete with walk-in closet and custom bath with soaking tub and tile shower. Need even more space? The partially finished lower level offers tons of room for entertaining or additional living space. Additional features of the home include tons of hardwood floors throughout, updated Weil-McLain furnace, over-sized 2-car attached garage and a convenient location just minutes to town amenities. Whether you're looking for a private residence, a weekend getaway, or a property to support your agricultural or recreational ambitions, this rare gem offers boundless possibilities.
Meadowbrook Farm- Step into a storybook setting with this charming Circa 1800s home, nestled on over 10 acres in Derby. Tucked away in nature, the property features a whimsical secret garden with an arched entry, rolling open fields, and a private peninsula that extends into Derby Pond—offering a truly serene waterfront experience. The home itself exudes timeless elegance, with a classic split rail fence along the front and a durable standing seam metal roof. Original features such as wide pine floors, built-in corner cabinets, and solid wood doors lend warmth and character throughout. The original metal ceiling and hand-hewn beams speak to the home's historic craftsmanship. Formal dining/parlor area with a Vermont Castings gas stove sets the scene for cozy gatherings, while a light-filled sunroom behind the kitchen provides the perfect space to enjoy backyard views and birdsong. Upstairs, you'll find three bedrooms with charming built-in drawers, two full baths, and a delightful clawfoot tub—ideal for relaxing after time spent in the flower gardens. Outside, the detached three-car garage offers storage above. Launch your kayak from the brook that winds gently through the property and flows directly into Derby Pond. A truly rare find, this private and magical property offers the tranquility of a country estate with the convenience of being just minutes from town. Additional 5+/- acres across the road for an additional $60,000.
Welcome to a piece of Derby history. Legend has it that this historical home was a part of the Underground Railroad. The original part of the home may date to the late 1700s!!! Thoughtfully renovated and now ready for a new owners. Entry is via a 3 season porch. First floor laundry. Great room with open kitchen/living with original beams and a wood stove for added warmth. Music room with a wood burning fireplace. Large first floor primary bedroom with a delightful bay window. Small barn and detached garage. AND, shared sandy west-facing beach which is a 5 minute walk away!!!In-law apartment on the 2nd floor with private entrance. Or, work from home?
Welcome to 287 Lakeview Drive in Derby! Set on a spacious open lot, this updated split-level home offers 3 bedrooms and a full bath on the main level, with a flowing layout that balances function and comfort. The dining room overlooks the sunlit living room, which sits just a half-level down and features a sleek in-wall electric fireplace—perfect for cozy evenings. Recent updates include new siding, windows, gutters, flooring, entry porch, and a brand-new back deck ideal for entertaining or relaxing outdoors. The lower level expands your living space with a bonus room with daylight windows and a ¾ bath—great for guests or a private retreat—as well as a large room that could serve as a home office, gym, or game room. The attached 2-car garage under the home adds convenience, and there’s plenty of outdoor space for gardening, play, or pets. Located close to schools, local shops, and the beautiful Lake Memphremagog, this property also offers quick access to the Memphremagog Trails—perfect for year-round recreation including biking, walking, and skiing. This move-in-ready home blends modern updates with a prime location and room to grow.
Welcome to this meticulously maintained home on a spacious 0.47-acre lot within the Village of Derby Line, VT. This fully renovated & modernized home leaves nothing to do but move in and enjoy all the luxuries it has to offer. Offering 2,100+ sq.ft. of finished living area, it features 4 bedrooms & 2 baths, 2 enclosed porches, an oversized 2-story heated garage (24’x32’) and a Jacuzzi 24’ above-ground pool. The main level boasts beautiful hardwood floors, a modern kitchen with granite counters, a spacious living room, formal dining room, 2 bedrooms, and a full bath. The 2nd floor features a family room, large primary bedroom w/ a walk-in closet, an additional bedroom and a full bath. The lower level is partially finished with an exercise room and also offers plenty of unfinished storage & workshop space. This is an efficient home w/ vinyl windows & siding throughout, a Smith boiler w/ baseboard hot water heat, secondary heat via a coal stove and a new roof. It is serviced by public water & sewer and high-speed Xfinity cable & internet. All of this is set in a quiet location on a dead-end street with a spacious, tastefully landscaped lot featuring a variety of perennials. Enjoy the convenience of village living within walking distance to Baxter Park, the library, Derby Elementary School, the Canadian border crossing and more. Easy VAST snowmobile trail & VASA ATV access nearby. The sellers have enjoyed this property for 27+ years and have updated almost every inch of the home.
This elegant Greek Revival-style home sits proudly in the desirable town of Derby, offering peaceful views over Derby Pond. Fully restored & thoughtfully remodeled, it retains its timeless charm w/ original moldings, a grand curved staircase, detailed woodwork, 9’+ ceilings, & gleaming hardwood floors. The main level features an updated kitchen w/ ss appliances, black granite countertops, soft-close cabinetry, an island, & modern lighting. Off the efficient mudroom, you’ll find a dedicated laundry room w/ washer, dryer, & sink. The sun-filled living room w/ wood stove flows into a formal dining room via sliding doors—perfect for entertaining. This level also includes a full bathroom & spacious bedroom w/ its own half bath en-suite. Up one of 2 staircases, you’ll find a large primary bedroom w/ dual closets, 2 add'l bedrooms, & a versatile bonus room ideal as an office, playroom, or guest space, & a ¾ bath w/ tiled shower. The level three-acre lot offers endless potential—gardens, play areas, or room for animals. Mature maple trees provide shade, while a screened 8'x20' porch w/ composite decking lets you enjoy warm evenings insect-free. Prefer open air? Relax on the 16'x20' side deck, also composite, surrounded by bright white privacy fencing. An attached heated garage w/ extra storage will serve you well in the colder months. A rare blend of historic character & modern updates in a scenic, private setting- a must see; close to I91, & amenities. High speed internet available.
On the outskirts of Newport City is this spacious Raised Ranch offering 3 bedrooms, 2 bathrooms and large .67 acre lot perfect for children or pets! The first floor offers a large kitchen w/ appliances, dining area, living room with hardwood floors and floor to ceiling windows ideal for natural light, 3 bedrooms, a full bathroom and a balcony overlooking the back yard! The partially finished lower level boasts a massive family room complete with fire place, a bonus/spare room, den/office, designated laundry area, a 3/4 bathroom and direct entry to the massive garage/storage area (30'x24'). Additional features include; updated roof, updated interior floors, lean-to, solar panels, mini splits for both heat and cooling and much more. Located just minutes to all town amenities, schools, stores and more!
Is a Sought After Derby Location on your Radar? This oversized Cape has much to offer. The well laid out first floor offers an office, Formal living room, formal dining room, Open concept Kitchen/ family room with beautiful Brick fireplace opening to a private deck for your seasonal outdoor living. Also the convenience of first floor laundry area and separate 1/2 bath completes this level. The second floor has three oversized bedrooms and 2 more bathrooms. There is also a small bonus area with a bright sunny window for desk, homework or exercise equipment. The en suite bathroom is quite large and envious. All bathrooms and kitchen have granite counter tops and sink upgrades as well as new commodes. The beautiful basement is a blank slate, create more living space or a workshop or both. The access to the outside from the basement is a convenient feature to appreciate. The attached 2 car garage provides a direct entry to the home. Mature trees and enjoyable landscaping with tons of garden spots or outdoor games or both. Close to paths, trails, lakes and in between Jay and Burke for the winter sports. Make this your forever home.
Looking for single-level living without sacrificing space, quality or comfort? This may be the perfect house for you. Built in 2021, this ranch-style home is as immaculate as the day construction was completed. You’ll have almost 2,000 square feet of living space, with easy-care laminate and tile flooring throughout and radiant heat. The open main living area features a lovely L-shaped eat-in kitchen with soft-close cabinetry, quartz countertops, stainless appliances, and a center island. Down the hall is the primary bedroom with en suite full bath, plus two additional bedrooms. A second full bath is off the kitchen. The attached heated three-bay garage has room for vehicles and toys, with additional storage overhead. A large screened gazebo offers a shady, bug-free place to relax at the end of the day. Set on a .36-acre level corner lot in a neighborhood of newer homes near the park and schools, as well as the VAST trail.
This wonderfully updated Derby home is filled with space, character, and versatility. The main level features an oversized living and dining room connected by a bright, updated kitchen. A spacious primary bedroom, guest room, and a beautifully refreshed bathroom complete this floor. Downstairs, the walk-out lower level offers even more living space, including a mudroom, office, two additional guest rooms, another bathroom, and a large recreation room. Once used as a salon, this fun space now serves as a TV and game room with its own entrance and separate parking area—ideal for guests, hobbies or an at home business. Recent updates include fresh interior paint throughout and a mini-split for efficient cooling. Step outside to enjoy three decks, a landscaped pond with fountain, and a spacious yard perfect for gardening, play, or entertaining. The open exposure brings both sunrise and sunset views while the southern orientation provides excellent winter solar gain. The oversized heated and insulated garage is a standout—designed with two overhead doors but deep enough to fit four cars. Upstairs, a large unfinished space offers incredible potential for an office, craft area, game room, or workshop. The chicken coop and chickens can convey with the property if a buyer wishes. All of this is conveniently located just a mile from Derby Center, I-91, and the many amenities along Derby Road—grocery stores, pharmacies, hardware, restaurants, and more.
Tucked along sought-after Derby Pond Road, this charming home offers privacy, flexible living space, and deeded lake access. It's the perfect place to enjoy all four seasons in the Northeast Kingdom. Set on 3.1 acres with a sun-drenched sloping front yard and a quiet hardwood forest behind, the setting is as inviting as it is scenic. Inside, you'll flow from the mudroom to the living room anchored by a handsome fieldstone fireplace adding warmth and rustic character. The kitchen and dining space with adjacent glass doors bring in natural light and views of the surrounding greenery. The first floor primary features tucked at the back of the home features two convenient closets. With just one wall upstairs, the oversized second bedroom can be converted to two bedrooms as designed as the two doors, two windows, and two closets suggest. There is a large attic space primed to be converted into a second bathroom as well. The partially finished basement offers additional living space, ideal for a home office, recreation room, or guest area. With a detached two car garage, plenty of space to garden or play, and lake access just down the road, this home offers both practical features and recreational appeal. In the winter months, access the VAST snowmobile trails across the street and journey through our snowy scenic state. Whether you're looking for a year-round residence or a weekend escape, here is your opportunity to make your move into one of Derby’s most desirable locations.
Nestled in a private, peaceful setting, this inviting 3 bedroom, 1.5 bath home offers the perfect blend of rustic charm and modern comfort. Enjoy seasonal views of the lake, soaring cathedral ceilings and a warm, welcoming interior that includes a finished basement ideal for relaxing or entertaining. The home features a durable standing seam metal roof, a spacious 2 car garage with an attached workshop and sits on 2.6 acres in a wonderful neighborhood. Outdoor enthusiasts will love the proximity to skiing, hiking and biking trails, multiple lakes and all the natural beauty the area has to offer. Lush lawns and mature hardwood trees make this an idyllic setting. Whether you're looking for a year-round residence or a serene getaway, this property delivers privacy, charm and convenience in one package. Delayed showings 7/29/2025
This lovingly maintained cape-style home offers timeless charm and comfort in a prime East-side Newport City location. Set on a beautifully landscaped .31-acre lot, this 3-bedroom, 2.5-bath home features 2,088 sq.ft. of finished living space across two levels. Rich hardwood floors, original character, and spacious rooms create a warm and inviting atmosphere. The main floor includes a generous living room, cozy den with wood-burning fireplace, large eat-in kitchen, formal dining room, half bath, and a serene sunroom, once home to a hot tub. Upstairs, you'll find a large primary suite with ¾ bath, two additional bedrooms, and another full bath. Enjoy the convenience of a 2-car attached garage, full dry basement, front and back decks, and a 10'x14' storage shed. The home is energy efficient with oil and wood furnace options and central AC on the main level. Recent updates include a newer shingled roof (2018) and two retractable SunSetter retractable awnings. The yard is filled with lilacs, mature crab apple trees, and thoughtful landscaping. Located on a quiet street within walking distance to schools, hospital, Lake Memphremagog, and the bike path, this home has been lovingly cared for by the same owners for over 20 years and is ready for its next chapter.
Tucked away on 2.28 acres in one of Newport’s most desirable lakeside neighborhoods, this well-maintained Cape offers a peaceful, private setting just minutes from the hospital, schools, Prouty Beach, and the bike path. Located on a paved city road with access to public water/sewer and high-speed Xfinity cable & internet, this home combines the tranquility of the woods with the convenience of city amenities. Roughly 60% of the land is mature woods—perfect for walking trails, wildlife watching, and added privacy—while the expansive lawn features garden areas, a firepit, and a storage shed. Inside, you'll find 3 bedrooms, 1.5 baths, an open living/dining area with vaulted ceilings and a wood-burning fireplace, an updated kitchen with granite counters and stainless appliances, and a spacious family room with Harman pellet stove fireplace insert. The finished lower-level rec room adds great bonus space, while the 3-season enclosed porch and large back deck invite you to relax outdoors. A 2-car attached garage rounds out the property. Adjacent to Bluffside Farm with direct access to hiking, biking, and groomed cross-country ski trails, this is a rare opportunity to enjoy quiet country living with every in-town benefit. A great property at a great price!
Just what everyone wants, 3 nice bright bedrooms 2 full baths and the laundry on the main floor. A large clean and daylight basement make for great usable space. One level living in a desirable neighborhood in DERBY. Attached 2+ garage with work bench for all the projects. New entry and sliding doors along with newly rebuilt deck. This one checks all the boxes. Make appointment and visit your next/or first home,
Located at the very end of Stagecoach Drive in Newport Vermont is where you will find this amazingly updated ranch home with a 2 car attached garage. The large lot offers an open front lawn, a mix of open & shade in the rear with a dog fence, lovely forest & mature blueberry bushes. The inside has fresh paint, all new flooring & renovated kitchens & baths. The kitchen is open to the dining room which has skylights which fill the rooms with light. The living room is large & offers an oversized south facing window. The main floor has 3 bedrooms & a full bath. The bedrooms are nicely sized. Head downstairs & you will find a huge family / rec room as well as an office / den which the prior owners used as a 4th bedroom & your furry friends will love the catio. There is also a storage area & direct access from the garage to the house. A gracious rear deck offers a great space to enjoy the backyard & a power awning provides shade. While this lot is in a neighborhood you will see a surprising amount of wildlife. With this great location you are minutes to downtown Newport, the interstate, the hospital, restaurants, Walmart, Price Chopper & Green Mountain Natural. For those with recreational interests the conserved Bluffside Farm is located right across Bluff Road which gives you access to wonderful walking, running, biking, snow shoeing & Nordic skiing paths & also connects to the recreational path & Memphremagog Trails Nordic Skiing & Mountain Biking Trails. Showings start 7/7
Well maintained 3-bedroom, 2-bath, single-level home built in 2014. Features radiant in-floor heat, a spacious primary suite, and an open-concept living, dining, and kitchen area. The kitchen offers multi-dimensional cabinetry with crown molding, a tile backsplash, and stainless appliances. The insulated garage includes a propane heater and storage above. Exterior highlights include a stamped concrete covered entry, carriage-style garage door, landscaping, gutters, and a rear deck overlooking the level backyard—perfect for gardening, recreation, or pets. Energy-efficient lighting and a high-efficiency propane system provide on-demand hot water and radiant heat, complemented by a Harman pellet stove. Conveniently located near the elementary school and just minutes from Interstate 91. Move-in ready!
Renovated with respect! 3905 SQ Ft of amazing old world Comfort with today's updates.124 years worth of great bones and History when space and Elegance ruled. Can you imagine the different uses you might have and opportunities with a home like this. Three floors of living space, 2 kitchens, 3 bathrooms , 5 bedrooms and many alternative rooms. Formal dining room, formal living room and library with fireplace. Let your home generate income and wealth for you while still maintaining your privacy. Beautiful lot, multiple gardens, herb, vegetable and flower. Walking distance to downtown, docks and all amenities you might need or want. Short drive to skiing and all trails. Suitable for a quality Air B & B. Roll the dice, make it your next great adventure.
Picture-perfect scenic location on a paved road with westerly views over a meadow overlooking Derby Pond and Jay Peak. Nice sunny large rooms with 2 recently re-modeled bathrooms and kitchen. Very spacious living room facing the view with a gas fireplace. 1st floor laundry with a large window and shelves. Loads of counter space in the eat-in kitchen opening into the dining room and living room. Family room on basement level with a hearth and wood stove hook-up. 1.22 acre lot that is all level. Gracious front entry. Road frontage is estimated.
Welcome to this beautifully renovated 4-bedroom, 3-bathroom home located in a peaceful, sidewalk-lined neighborhood in charming Derby Line. Perfectly blending modern comfort with small-town charm, this move-in-ready property offers brand-new appliances, a new roof, new plumbing, and updated finishes throughout, along with a partially finished basement which is ideal for a playroom, gym, home office, or additional living space. Plus, enjoy year-round comfort with central air conditioning and heat throughout the home thanks to the new ducted heat pump. One of the main highlights of this property is the addition of the lot next door, offering extra space and potential for a variety of future uses. Enjoy morning walks into town or take a short stroll (just 0.2 miles!) to the Derby Line Village Inn for a bite to eat. Culture lovers will enjoy being less than a mile from the iconic Haskell Library and Opera House. With the Canadian border just a mile away, you’ll have easy access to shopping, dining, and parks across both sides of the line. We invite you to come and experience this beautiful home for yourself—where comfort meets style, and every detail is designed to welcome you in. Schedule your private showing today and take the first step toward making this exceptional property your own. Welcome home!
Multiple opportunities for your in-home business. Formerly a florist shop and greenhouses located near a main city intersection. Retail store area located off Elm St. where there is plenty of on street parking available. Private drive and entrance for the residence off Sias Ave. Combined living and commercial area of 5178 sq ft. make this 4 bedroom, 2 bath home that rare perfect in-home business. New roof, July 2024. Main building needs a fresh coat of paint. Greenhouse between the main retail area and connecting building has collapsed due to snow load. Sellers will remove debris in early spring.
This property will check nearly all of your boxes. 3 bedrooms (one on the main level), 2 full baths, detached 2 car garage, 6.13 acres, yard & garden space and so much more! Constructed in 2017 and it still shows like it's new. The main entry brings you into the open dining/living space, kitchen and finally the primary bedroom and bath. Upstairs are 2 more bedrooms, full bath and laundry. The mechanicals are conveniently located in the mechanical room and consist of a propane boiler (radiant heat), 100 amp electrical service, backed by a 14kW Generac standby generator and a water softener. A mini split for a secondary heat source and air conditioning. Paved driveway to the garage and a wrap around back deck overlooking the John's River. Minutes to area schools, restaurants, North Country Hospital, and the bike path.
This lovely, well maintained home located right in the heart of Derby, offers walking distance to the Village Market, the Junior High School, town offices and if you step into the back yard, you can access the Town walking paths, tennis courts and more. This 1850's home has so much character, a huge eat-in kitchen with loads of cabinets and storage, adorable breakfast nook, formal dining room, large downstairs full bath with laundry, comfortable living room and there are 2 bedrooms and a 3/4 bath on the second floor. The third floor has 2 more rooms, bedrooms or office and exercise room as the current owners use those rooms. There is a bonus storage room up over the kitchen with an outside deck, power and lots of space to create a studio or just use for storage. Outside there is a .83 acre yard, part of the back is fenced in, has raised beds and the owners purchased an extra lot behind that that borders the town property, where they have put in more gardens. There is an up to date oil hot water baseboard heating system as well as a newer electric hot water heater and tank. The roof was replaced 2 years ago and the house was repainted in the last two years as well. Don't wait to see this very attractive home! Pre-qualified Buyers only please.
Welcome home to this charming New Englander offering both character and versatility. This 4-bed, 3-bath home features a flexible layout that includes a salon or small business space as well as a private office with its own outside entry—ideal for working from home or welcoming clients. Inside, you’ll find bright, spacious rooms with original wood details, a large kitchen with plenty of storage, and a comfortable living room perfect for gatherings. Upstairs, four bedrooms provide privacy and convenience, while updated baths add modern comfort. Additional highlights include an enclosed two-car garage with abundant storage and potential for finishing into extra living space, plus an enclosed porch and a back deck for relaxing or entertaining outdoors. Set in a convenient neighborhood close to schools, shopping, Lake Memphremagog, and all that downtown Newport has to offer, this property is ready to welcome you home while offering endless possibilities!
This modern 3 bedroom, 2 bath ranch is new owner ready. Situated on an oversized, nearly 1/2 acre corner lot, this home is in move in condition. It's Radiant, propane heated which also heats the domestic hot water and helps keeps this home efficient and cheap to heat. The one car garage is spacious. This property is conveniently located to all amenities. The lawn is level so easy to maintain. The backyard is fenced for pets and kids and helps with privacy. There is also a nice stone patio/deck area. Raised garden beds and a fire pit is a bonus. Don't wait because you might miss out of the beautiful home!
58 Second Street in Newport offers flexibility, charm, and location all in one. This well-maintained property has served both as a law office and a residence, and its layout allows for many possibilities—use it as a spacious single-family home, convert to all commercial, or configure as a multifamily dwelling. The main kitchen is a standout with quartz counters and ample cabinetry, while a second upstairs kitchen adds convenience. Architectural character abounds with a mix of wood clapboard and cedar shake siding, bay windows, a steep-pitched roof, two screened porches, and a covered porch. Inside you’ll find rich woodwork, hardwood floors, stained glass accents, and custom built-ins that highlight the home’s craftsmanship. Modern updates include a Weil-McLain cast iron boiler, Harman pellet stove, and a 200-amp electrical panel. Outside, enjoy a lovely landscaped yard that enhances the property’s curb appeal. Located in downtown Newport, you’re just steps from local shops, dining, and the waterfront. Whether for business, home, or investment, this property offers endless opportunity.
Spacious and well-maintained 4-bedroom ranch in the charming Village of Derby Line. Enjoy easy one-level living with an open, flowing floor plan, ideal for both daily comfort and entertaining. The main level features an updated kitchen, formal dining room, large living room, 4 bedrooms, and a full bath with double vanity. The partially finished lower level offers even more space with a family room, den, office area, laundry room, and ample storage space. Additional highlights include a 1-car attached garage, a large back deck (14'x25'), covered front porch, and a 10'x14' detached shed. This home features vinyl siding, many vinyl replacement windows, and is serviced by oil baseboard hot water heat (System 2000 boiler), public water, and a private septic system. The private, spacious backyard is surrounded by mature trees and hedges, offering seclusion and peace on a quiet dead-end street. Located in a desirable neighborhood, just a short walk to Derby Elementary School, Baxter Park, the library, and other village amenities. This property is efficient, easy to maintain, and offers great value in a sought-after area—come take a look today!
Relax on the front porch and watch the world go by. This classic "four-square" home is set on the maple-treed Main Street of Derby Line, VT. The 3 bedroom/1.5 bath home has classic features of an older home - hard-wood floors, columned room separation, natural woodwork, built in pantry, and a quarter-turn stairway. Updated features are modernized kitchen, beautiful new bathroom with heated floor, new electrical wiring, newer roof, and tilt-in windows for easy cleaning. A 2-car detached garage has electricity and is oversized for your workshop or storage needs. For a village location, you can enjoy a large 1 acre parcel to spread out, plant a big garden, or just have the extra privacy. Two great advantages of the location are that the village of Derby Line is just a short walk away, as is the border crossing to Quebec. It's so fun to take a bike ride and have the opportunity to enjoy the French culture of Stanstead, Quebec, right across the border.
Historic Vermont Property with Rare Architectural Style – Steps from the Canadian Border. This extraordinary 1875 estate in the heart of Derby Line captures a classic piece of Vermont history with its rare “Big House, Little House, Back House, Barn” architecture—a style unique to New England that connected living quarters, utility spaces, and barns in a continuous structure. Set on 3 acres with municipal water and sewer, this property offers incredible flexibility: 4 bedrooms, 2 kitchens, 2 baths, and many "bonus" rooms spread across a layout that can serve as a single residence, two apartments, or even a townhome setup. A longstanding commercial license (since 1973) allows for a 3-room store, and it’s a great candidate for a B&B or short-term rental. Ski resorts are just 30 minutes away. Highlights include: Historic barn converted into a grand living space with loft, hidden bookcases, and dual fireplace setup. Original wide-plank floors, marble mantel, vintage enamel sinks and tubs. Screened-in porch, private study with Jøtul propane stove, and mature landscaping with a fishpond. Oversized shed with sliding barn doors, carport with firewood storage, and subdivision potential on wooded acreage .A secret stairway connects different wings of the home, creating a whimsical layout full of character and potential. This property must be seen to be appreciated—a true Vermont diamond in the rough. Less than half a mile to the Canadian border.
© 2025 Northern New England Real Estate Network, Inc. All rights reserved. This information is deemed reliable but not guaranteed. The data relating to real estate for sale on this web site comes in part from the IDX Program of NNEREN. Subject to errors, omissions, prior sale, change or withdrawal without notice.


