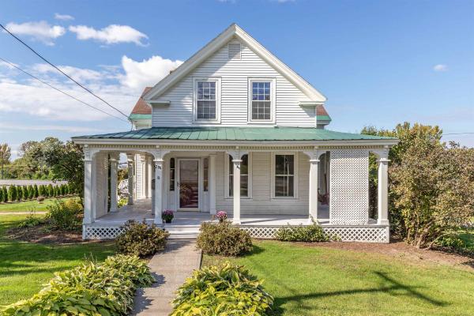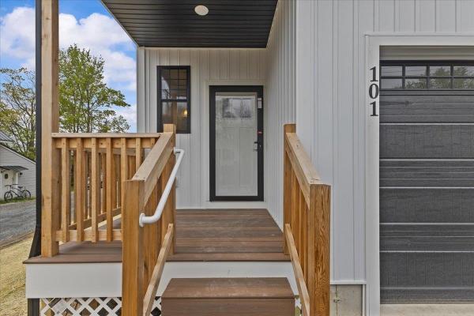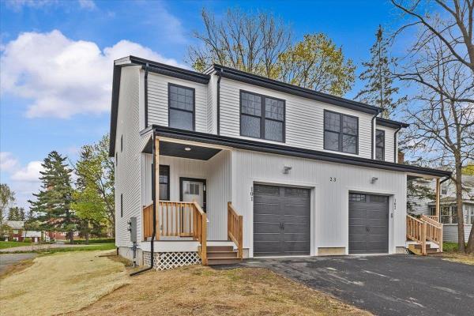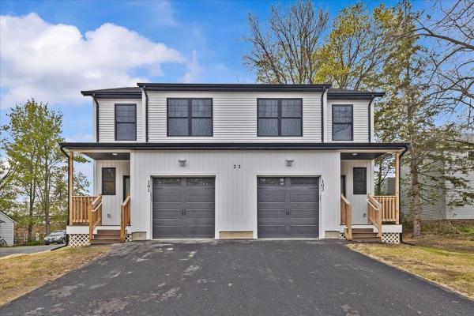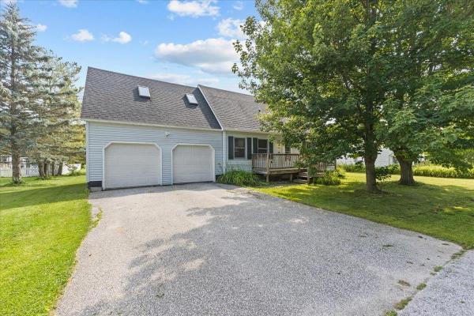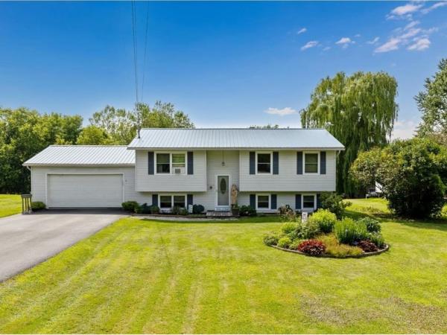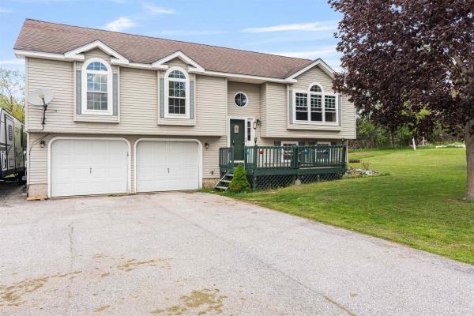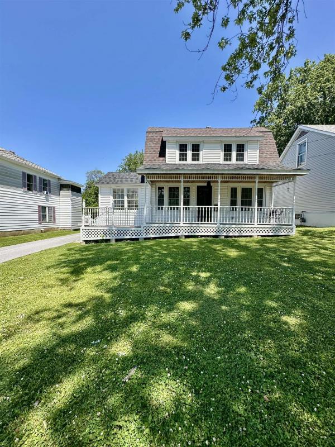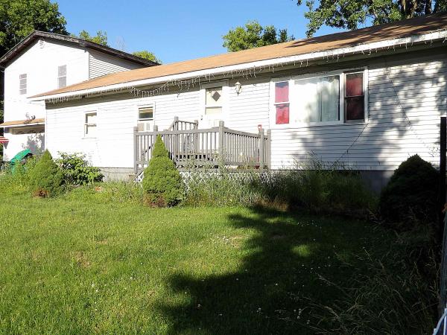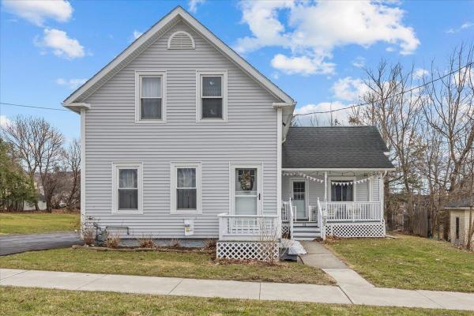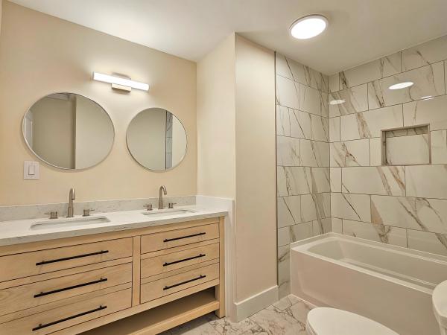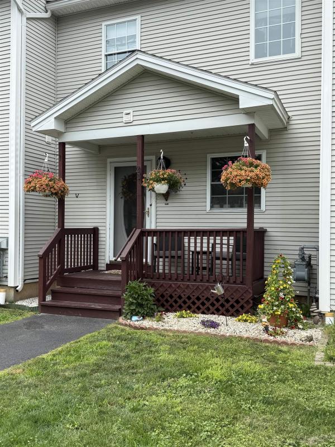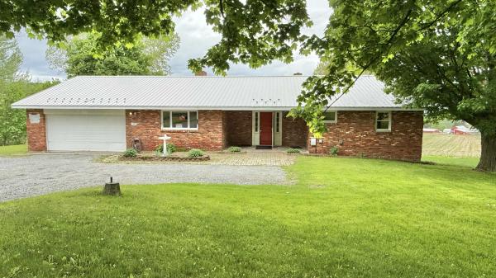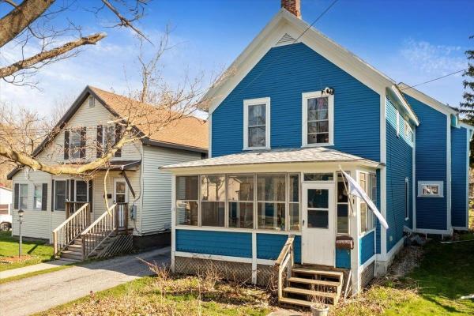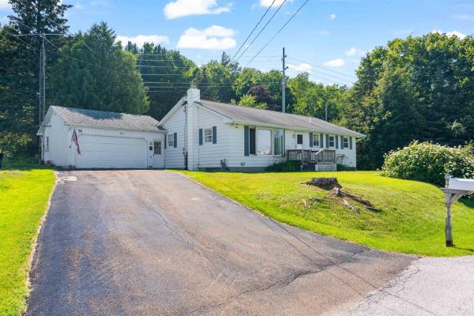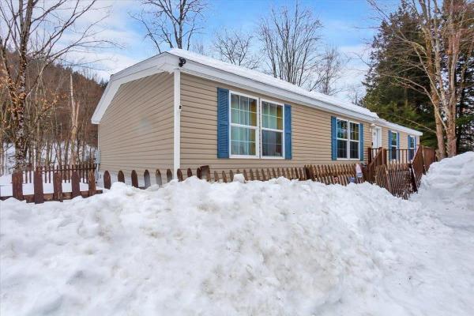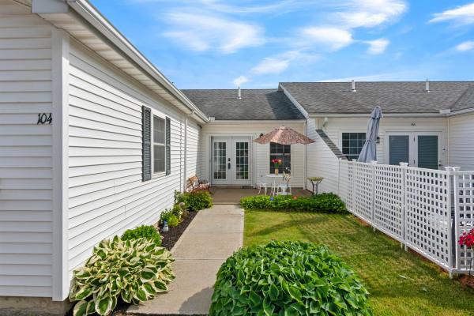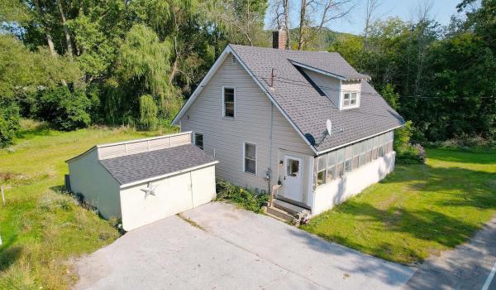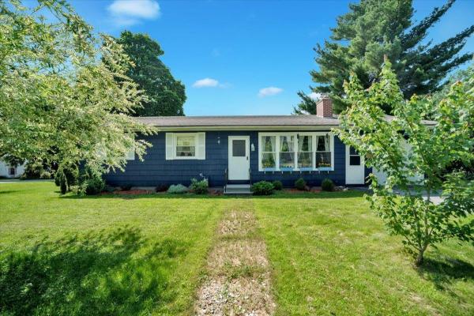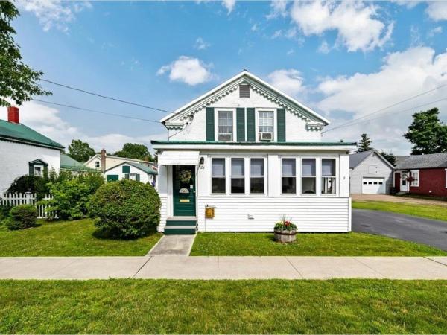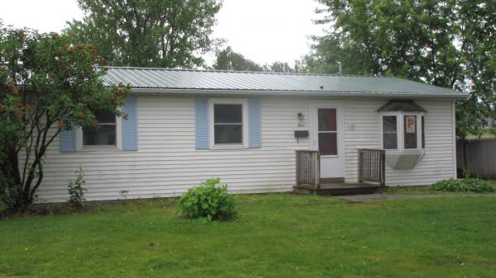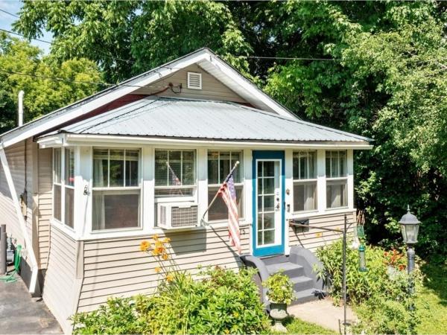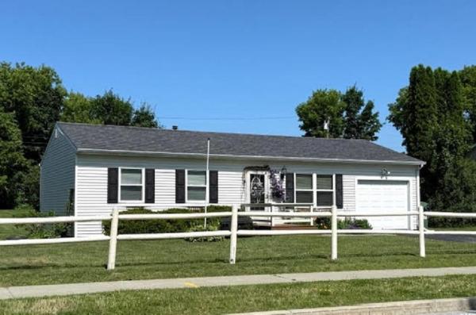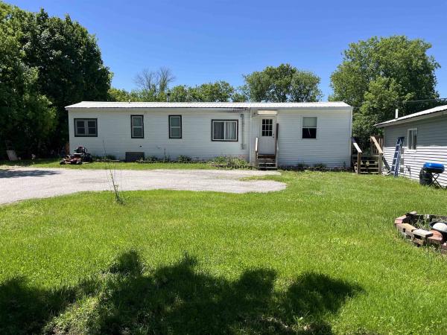Step into Timeless Charm! Welcome to this extraordinary vintage farmhouse, a true gem that seamlessly blends historic charm with contemporary updates. Situated on beautifully manicured grounds, this home offers an inviting wrap-around porch—complete with a cozy swing, perfect for relaxing or curling up with a book. The interior shines with rich hardwood floors, custom built-ins, and a spacious den on the main level, easily adaptable into a primary suite with an adjacent full bath. The updated features include new carpet, fresh paint, landscaping, a new boiler, and so much more! The two-tiered deck overlooks lush gardens, making it an ideal space for outdoor entertaining. And when it’s time to unwind, you can enjoy summer days by the in-ground pool, set in your own private oasis. This property is perfectly located for both adventure and tranquility, with nearby parks, hiking and biking trails, golf course, and mountains. Just minutes from Lake Champlain and Downtown St. Albans, and a short commute to Downtown Burlington, UVM/Colleges & the airport, and within reach of Montreal, Canada. Nearby, you'll find the medical center, schools, shopping, dining, and essential amenities. Whether you're seeking a peaceful retreat or an active lifestyle, this home offers the best of both worlds!
Welcome to this stylish, new-construction townhouse built in 2025 and nestled within a friendly PUD (no restrictive condo regs)—you can garden, fence, and even have pets! Offering 1,643?sq?ft, this two-story home features 3 bedrooms, 2.5 baths, and a smartly designed open floor plan ideal for entertaining. The chef’s kitchen is equipped with quartz countertops, stainless-steel appliances and abundant cabinetry. Upstairs, the generous primary suite includes a spa-like full bath and walk-in closet, complemented by two additional bedrooms and a full bath. The fully finished daylight basement adds flexible space—ideal for a home gym, media room, or play area. A one-car finished garage with direct entry and extra storage completes this setup. Enjoy a covered porch, attic storage, and quality finishes like vinyl plank/tile flooring, LED lighting, ceiling fans, and baseboard hot-water heat. Public sewer, cable/internet ready, and climate-controlled basement. HOA covers landscaping and snow removal ($100/mo). Prime location—just minutes to I-89, downtown St. Albans, schools, park, and Northwestern Medical Center. Ideal for professionals, families, or downsizers seeking low-maintenance living with flexibility and style. Listing Agent related to Seller.
Step into effortless living with this stunning new construction townhouse—where style, space, and convenience come together beautifully. This home allows you the freedom to have pets, a garden, and to maintain and fence in your portion of your yard as it is a PUD and not a traditional HOA with condo regulations. Feel free to make this home your own! Thoughtfully designed with today’s homeowner in mind, this 3-bedroom, 2.5-bath gem offers an open-concept layout perfect for hosting friends or enjoying cozy nights in. The chef-inspired kitchen is a showstopper, featuring sleek quartz countertops, stainless steel appliances, and generous cabinetry to keep everything within reach. Upstairs, the spacious primary suite is your private retreat, complete with a spa-like en-suite bath and a large walk-in closet. Two additional bedrooms and a full bath round out the upper level—ideal for family, guests, or a home office. Need more space? Head to the finished basement—perfect for a home gym, movie room, or play area. You'll also enjoy the convenience of a one-car finished garage with direct entry and extra storage for all your gear. Tucked just minutes from I-89, downtown St. Albans, schools, and Northwestern Medical Center, this location truly has it all—accessibility, community, and peace of mind. Don’t miss your chance to own a move-in-ready home in one of St. Albans’ most convenient neighborhoods. Schedule your showing today! Listing Agent is related to the sellers.
Step into effortless living with this stunning new construction townhouse—where style, space, and convenience come together beautifully. This home allows you the freedom to have pets, a garden, and to maintain and fence in your portion of your yard as it is a PUD and not a traditional HOA with condo regulations. Feel free to make this home your own! Thoughtfully designed with today’s homeowner in mind, this 3-bedroom, 2.5-bath gem offers an open-concept layout perfect for hosting friends or enjoying cozy nights in. The chef-inspired kitchen is a showstopper, featuring sleek quartz countertops, stainless steel appliances, and generous cabinetry to keep everything within reach. Upstairs, the spacious primary suite is your private retreat, complete with a spa-like en-suite bath and a large walk-in closet. Two additional bedrooms and a full bath round out the upper level—ideal for family, guests, or a home office. Need more space? Head to the finished basement—perfect for a home gym, movie room, or play area. You'll also enjoy the convenience of a one-car finished garage with direct entry and extra storage for all your gear. Tucked just minutes from I-89, downtown St. Albans, schools, and Northwestern Medical Center, this location truly has it all—accessibility, community, and peace of mind. Listing Agent is related to the sellers. Photos are of Unit 101.
This charming cape is in a quiet neighborhood but just a short walk to downtown shops, restaurants, parks and more. The first floor features an upgraded kitchen featuring an island and stainless steel appliances. The kitchen looks out to the large dining area featuring beautiful hardwood floors. On the other end of the first floor is the home's large living room featuring hardwood floors and good natural light. The first floor has a full bath with upgraded vanity and sheik barn door. The upstairs features the large primary bedroom with walk-in closet and two guest beds as well. There is a large bathroom featuring big soaking tub, shower, new flooring and upgraded vanity. Outside you will find a large back deck as well as a spacious front porch. The back deck looks out over the large level backyard which is perfect for playing and entertaining. The home has a basement for storage as well as a large two car garage. This home is close to something for everyone in the family. The high school is less than a mile away and the middle and elementary schools are just one mile away. For those looking to dine out there is a craft brewery and several well established restaurants less than a mile from the home's front door. For water activities, Lake Champlain is a short drive down the road and for any medical needs the Northwestern Medical Center is less than two miles away. And finally for those wanting a little bigger City, I-89 is nearby with an easy commute to Burlington. A must see.
If you have been searching in the St. Albans Town community, this is the home for you! An incredible property, in a desirable location, here is your invitation to set down roots and appreciate all that St. Albans has to offer. Just minutes from local eateries, the Bay Area, Main Street, schools, and I-89 - 147 Brigham Road is a fantastic collaboration of privacy and accessibility. Graced with gardens and vibrant color, the yard is inviting to say the least, and the interior is just as impressive. Well-kept and tended to with love, the home has been maintained with unparalleled effort and is now ready for its next chapter. The first floor offers a beautiful kitchen and dining space, with newer appliances, tile floors and direct entry to the back deck and expansive private yard. Directly adjoining the kitchen is a formal dining/living area, with large windows and plenty of natural light; characterized by unique built-ins. Down the hall you will find an updated full bathroom with soaking tub and 3 bedrooms to complete the first floor. The finished basement is a fantastic addition - with over 800 sq. ft. of wonderful, functional space. Playroom, additional living area, or office - it's all possible! With oversized egress windows, a 3/4 bathroom, and laundry room - this property checks all the boxes! A 1-car garage, paved driveway, newer roof, natural gas, and many other features make this home an absolute must-see.
If you're looking for a prime location, you've found it! This perfectly situated raised ranch is a few minutes walk from the Collins Perley Sports Complex, a 5 minute drive to Town School, and minutes from I89. This three bed, one and a half bathroom with spacious finished basement level is a perfect family home. With tons of improvements made within the last 5 years, this turn key home is ready for the next family to enjoy its .46 acres. Please stop by our open house Saturday 5/24 from 1-3pm.
Welcome to 63 Bishop Street—a beautifully renovated home nestled in a convenient St. Albans neighborhood. This move-in-ready property combines classic charm with modern updates, making it the perfect place to call home. Step inside to discover refinished hardwood floors that run throughout the home, adding warmth and character to every room. The brand-new kitchen features updated appliances, fresh cabinetry, and stylish finishes, while the updated bathroom brings a clean, contemporary feel. Additional upgrades include fresh paint, new lighting fixtures, wainscoting in the bath, and thoughtful touches throughout. Enjoy multiple spaces to relax and entertain—from the covered front porch and bright 3 season sunroom, to the back deck, ideal for BBQs and summer gatherings. The paved driveway, garden shed, and backyard offer plenty of outdoor space, while the basement provides ample storage. Located just minutes from schools, shopping, downtown St. Albans, the hospital, Hard'ack Recreation Area, and the city pool, this home offers both comfort and convenience. Don’t miss your chance to own this beautifully refreshed property—schedule your showing today! Owner is a licensed VT Realtor.
Welcome to this versatile and inviting property just minutes from downtown St. Albans and I-89! This 4-bedroom, 2-bath ranch offers the ease of one-level living with the added bonus of 1,000 sq ft of space above the garage—perfect for a potential apartment, home office, or creative studio. Situated on a private 0.40-acre lot, the backyard is a true retreat with mature trees, an above-ground pool, deck, fire pit, custom double swing arbor, and garden beds ready for your green thumb. Inside, you'll find a semi-open floor plan featuring a cozy living area, two pantry spaces, and a bright kitchen with a breakfast bar and access to the back deck—ideal for entertaining. A pellet stove adds warmth and charm, serving as a great secondary heat source. Three bedrooms and an updated full bath complete the main home. The attached oversized 2-car garage offers ample storage, a workbench, and a small garage door off the back for easy access and storage of outdoor equipment. The finished bonus space above the garage includes three additional rooms, a partially finished full bathroom and monitor heat—perfect for guests, hobbies, or future rental income. Just five minutes to the hospital, shopping, dining, and downtown amenities. Outdoor enthusiasts will love being around the corner from Hard'ack Recreation Area, with trails, sledding, skiing and a pool facility. Don't miss this opportunity to own a move-in ready home with flexible space, a private yard, and unbeatable location!
This charming city farmhouse is full of character and has been beautifully maintained throughout! You’ll love the inviting covered front porch—ideal for relaxing and soaking up the evening sun—surrounded by lovely flowers, including vibrant summer blue hydrangeas. Step inside to find gleaming hardwood floors that have all been freshly refinished, and a bright, updated kitchen with stainless steel appliances and quartz countertops. The convenient first-floor half bath and laundry combo has been tastefully refreshed for everyday ease. Upstairs offers three spacious bedrooms, including a primary suite with direct access to the full bathroom. Out back, a brand-new composite deck provides the perfect spot to enjoy summer evenings or entertain, while the paved driveway offers off-street parking. This home blends timeless charm with modern updates in a great in-town location—an absolute gem inside and out!
**Open House Saturday 7/19 11-1** Fully Renovated Move-In Ready Home in St. Albans VT – 3 Bedroom 1 Bath with Huge Yard, New Deck, and Expansion Potential! Discover this beautifully renovated single-family home in St. Albans, Vermont, featuring 3 bedrooms, 1 full bathroom, and modern upgrades throughout. Located just minutes from downtown St. Albans, local schools, shopping, hiking trails, and commuter access to I-89, this charming home offers both convenience and comfort. Step inside to an updated interior with luxury vinyl plank flooring, a fully remodeled kitchen with stainless steel appliances, new countertops, and modern fixtures. The open-concept living area is perfect for entertaining or relaxing with family. The spacious layout includes three bright bedrooms and a freshly updated bathroom with contemporary tile and finishes. Outside, enjoy a brand-new back deck, a large fenced-in backyard, and plenty of space for gardening, barbecues, or creating your own backyard oasis. The home sits on a quiet street with a private driveway and room to add a garage or shed. The full, unfinished basement offers ample storage space and major potential—easily convert to a home office, additional bedrooms, bathroom, or a finished basement family room. Perfect for first-time home buyers, investors, or anyone looking for a turnkey home in northern Vermont, this property checks all the boxes: updated, low-maintenance, energy-efficient, and centrally located.
This 3-level townhouse located at the end of a quite dead-end road features a covered front porch, back deck, 2 bedrooms, 1 1/2 baths, a mostly finished walkout basement, and detached garage! This wonderful home offers a country setting, yet is minutes to downtown, schools, and Interstate 89. The efficient kitchen has plenty of cabinets, stainless steel appliances, quartz countertops and a tiled backsplash. The open dining/living room has beautiful hardwood flooring, with natural light, and a sliding patio door that leads to the back deck. Upstairs, you'll find 2 large bedrooms with lots of closet space, a full bath, and laundry area. Another half bath is on the first level. In the walkout basement is a large finished bonus room with separate office/study and unfinished storage area. Enjoy the natural private setting of this lovely home which offers great amenities: natural gas, affordable association fees, public water & sewer, 1-car garage and is pet friendly! These units don't come on the market often so schedule your showing Today. Listing agent is related to the seller.
Historic bones! This four bedroom brick Ranch is all about big inside spaces and outside valley views on .75+/- acres. This is 2100 sq ft of living space on the main floor alone. Built with repurposed bricks and marble from the historic Governor Smith Inn in St Albans. Walk in the front marble-tiled entry or through the garage into a fabulously large, open kitchen and living area, that just keeps going. Continue past the wood stove to the living room and then extra bonus room with garage and deck access. Down the hall you will find the four-piece bath and four bedrooms: all but one have large closets. Laundry room is on the first floor, and welcomes multitasking as a pantry. A side entrance off the deck would be handy for a future guest or home office use. The basement offers another whopping 2100 ft of room. First consider the huge, huge, workshop area with walkout to back yard, the mechanical room, a tool room and a root cellar with another exterior door. Out back, a small barn offers even more storage, with two sections and a large, full loft, accessible by ladder. This is all tucked down behind legacy Maple trees and nicely 180 distant feet from the paved public road, Got commute? You'd be 7 min. to I-89 Exit 19 and St. Albans' services/stores, even less to Hardack fields and trails. This location is great. The bones are great. Think big, start small right here! Selling As-Is. Call for a showing! OPEN HOUSE SUNDAY 10-12PM
Nestled on a quiet residential street just moments from downtown St. Albans, this delightful home offers the best of both worlds—peaceful living with easy access to local shops, restaurants, and amenities. Step inside and you’ll immediately be greeted by a bright and cheerful atmosphere, thanks to large windows that flood the space with natural light throughout the day. The layout provides multiple entertainment rooms on the main floor, ideal for hosting or simply enjoying the comfort of home. Enjoy the beautiful Vermont seasons from the comfort of the screened-in porch—perfect for morning coffee, evening unwinding, or summer dining. Prefer to get your hands in the dirt? The well-maintained backyard features established garden beds and convenient outdoor storage, ready for your green thumb to thrive. Upstairs, the oversized primary bedroom is a true retreat, boasting generous space for an office, craft area, home gym, or whatever your lifestyle needs may be. Additional bedrooms offer cozy accommodations for family or guests. This is a home with heart, offering timeless charm, modern functionality, and a location that makes every day a little easier—and a lot more enjoyable.
**Charming Character Home in a Sought-After Neighborhood.** Nestled in one of the area's most beloved neighborhoods, this timeless single level 3-bedroom, 1-bath home blends classic character with modern potential. From the moment you step onto the welcoming front porch, you'll be drawn in by the warmth and charm only an older home can offer. Inside, a living room fireplace greets you and large windows offer a panoramic view of Bellview Hill. The sunlit living room, large kitchen area, and fully enclosed 3-season room with slider to the backyard, makes this home perfect for entertaining or cozy family evenings. In addition, all 3-bedrooms have hardwood flooring. The spacious layout provides room to grow and personalize. Outside, enjoy mature landscaping, a private backyard with open space to play and woods to explore. This location is close to parks, local shops, and schools. Whether you're looking to preserve its details or bring your own vision to life, this home is a rare opportunity in an unbeatable location.
Discover the perfect blend of tranquility and convenience in this charming single-family manufactured home nestled on a private 1-acre + wooded lot. With 1,500 square feet of thoughtfully designed space, this residence features 4 spacious bedrooms and 2 full bathrooms, including a big primary bedroom with en suite bathroom providing ample room for everyone. The impressive 2-car garage boasts soaring 14-foot ceilings and a car lift, ideal for the automotive enthusiast and storage. Enjoy your own slice of nature with beautifully landscaped grounds featuring blueberry and apple trees and a gentle creek in the backyard with pristine woods all while being just moments away from essential amenities. This well-insulated home is not only functional but also economical, offering tie-downs on a sturdy slab for added peace of mind. New vinyl flooring and tongue and groove pine walls have been added as upgrades. Newer kitchen appliances including washer/dryer are a bonus and the inspected furnace and water testing add piece of mind. Seize the opportunity to embrace a serene lifestyle without sacrificing accessibility—schedule your private tour today!
Experience the charm of meticulously maintained single-level living in this two-bedroom, two-bath residence located in the highly sought-after Grice Brook Garden Estates at 55+ Community. The remodeled kitchen features elegant quartz countertops and a pantry cupboard, seamlessly flowing into the dining and living areas adorned with hardwood floors throughout. The spacious bedrooms include a master suite complete with its own private bath. Conveniently, the first floor hosts a laundry area and an additional bath off the kitchen. Descend to the unfinished full basement for ample storage space. Enjoy direct access to the oversized one-car garage. Relax on your back patio or take in the fresh air from the covered front porch. This property is ideally situated just 30 minutes from Burlington and 45 minutes fromMontreal, with easy access to walking paths, public transportation, shopping, and all essential amenities.
Welcome to this 3-bedroom, 1-bath home on a spacious 1.5-acre lot right in St. Albans City! Start your mornings on the large enclosed porch, perfect for sipping coffee and enjoying peaceful views. Step inside to stunning natural woodwork and hardwood floors throughout, with tile in the kitchen. The first floor features a cozy living room, a separate dining area, bedroom, full bath, and a bright kitchen with brand-new stainless steel appliances. Ample space for easy entertaining. Upstairs, you’ll find two sizeable bedrooms and a sweet bonus room perfect for a home office, nursery, or plant sanctuary. This home also has brand-new windows throughout for energy efficiency and comfort. Outside, enjoy a beautiful deck overlooking your expansive yard. The backyard is the prime highlight of this exceptional home, with open, level ground and surrounded by trees for privacy. It's the perfect ambiance for hosting, gardening, or children playing. Conveniently located within walking distance to shops, restaurants, parks, rec trails, and the gym downtown. Only 5 minutes from I-89 for commutes to Burlington or Montreal, Canada. Delayed showings begin 05/17/2025.
Located in a great neighborhood is this wonderful single level ranch that is ready for its next owner! Located on a large corner lot this home offers three bedrooms and one and a half baths. The kitchen and attached dining area are large and allow for gatherings and great meals to be made. The living room offers great space to relax and is flooded with natural light. Enjoy the built ins to display your personal items. Down the hall you have a full bath, laundry area and the three bedrooms that are all a good size. The basement has the potential to be finished off for even more living space if desired. The half bath is located in the basement area. With natural gas supplying the furnace and hot water you have manageable utility costs. The attached one car garage keeps your vehicle out of the elements and offers more storage. There is a small fenced in area for pets or kids. The corner lot offers an expansive city lot and an outside storage shed to house all of your lawn and gardening tools. This is a must see property that is ready to move into and put your personal touches on!! Book today to view!
With decades of immense love, memories, and unparalleled stories bursting from every corner of this home, 23 N Elm Street is an incredible property, a true testament to the term "pride of ownership". Beaming with joy and maintained with care, this gorgeous St. Albans City home is impressive, standing the test of time with both confidence & promise. Nestled just minutes from the bustle of town, I-89, and all local amenities, it's convenient and accessible! Featuring a yard from the storybooks, flooded with abundant colorful florals, it's hard to be anything but happy when you arrive home. Graced with an enclosed, heated front porch - unwinding is easy. The first floor features a beautifully updated kitchen, a formal dining room, and large living area with more than enough space. A convenient first-floor bedroom paired with a full bathroom and laundry area offer an incredibly flexible floor plan to meet all lifestyle needs. Head up the original hardwood staircase to find two additional bedrooms and a half-bath - a quaint second level with plenty of opportunity! Paired with the paved driveway, meticulous landscaping, privacy fence, 1-car garage, additional storage shed, & the heated detached workshop, this home is a rare find. Without question, the level of authentic dedication and love poured into this home over past generations has created a dynamic place to call home. We know that future buyers will love it just as much as the sellers do!
Looking for your first home? This one’s made for you. Skip the stress of renovations and weekend projects—this home has already done the heavy lifting for you. Completely rebuilt from the studs up (yes, even the ceilings were removed), it offers the kind of peace of mind first-time buyers dream of. Enjoy the benefits of brand-new systems throughout: *A new heating system and hot water tank *Upgraded 200 AMP electrical service *Top-tier insulation (R50 in the ceilings, R20 rock wool in the walls) *Some insulation in the basement for added efficiency Inside, everything is fresh and modern: *A beautiful bathroom featuring a stackable washer/dryer *A fully renovated kitchen with stone counters and new appliances *All-new bedrooms with new energy efficient windows, new flooring throughout, and fresh sheetrock on every wall Location? It’s ideal. You can see St. Albans City Elementary School right from your home—perfect if you have (or are planning for) school-aged kids. This isn’t just a house—it’s your clean, worry-free start. Move in, unpack, and start living.
The most beautiful blend of historic charm and modern upgrades - this gorgeous, bright St. Albans City Bungalow is available and ready to impress! While capturing the essence of its past, with refreshed hardwood and stunning architectural detail, 75 Aldis Street offers an epic opportunity to solidify an entirely move-in-ready home. Updated with care, attention to detail, and a passion for bringing the property back to life - the current owners have done just that! The welcoming front porch now provides a warm entry area - perfect for kicking off your shoes and unwinding with guests. Opening directly into the living room, it stays a regulated and usable space throughout the seasons. The living area is roomy and sun-lit, flowing seamlessly into the dining room. The kitchen, beautifully remodeled and ready to be appreciated, is the perfect core of this home; paired with a spacious pantry, it's entirely convenient. Two bedrooms exist off the main living spaces, and a full bathroom is modern and sleek. A substantial benefit to this home is the generously sized bonus room, outfitting the back of the floor plan. With a substantial amount of extra space, the opportunities are endless - work from home, invite guests, or perhaps you have your own vision to suit your needs. Seconds to City School, Rec fields, and all amenities - we are excited to present to you, 75 Aldis Street, and all its impressive potential.
Charming 3-bedroom, 1-bath home in a good location! Step inside to discover beautiful new flooring and a bright, welcoming atmosphere. This adorable home is in great condition and offers plenty of space for comfortable living. Enjoy the convenience of an attached garage and a spacious, well-maintained shed—perfect for extra storage or hobbies. The mature landscaping provides curb appeal and a peaceful outdoor retreat. Affordable and move-in ready, this property is a wonderful opportunity you won’t want to miss!
This is the kind of property savvy investors and house hackers dream about—live in one unit, rent out the other, and let your tenant help pay your mortgage! The main house boasts 3 spacious bedrooms plus a bonus room ideal for a home office or guest space. You'll love the tiled bathroom, cozy primary suite, efficient wood pellet stove, and expansive level yard—nestled peacefully at the very end of a quiet dead-end street for added privacy. Connected to the main home, yet completely self-contained, the 1-bedroom, 1-bath accessory unit offers its own entrance, dedicated parking, and a solid rental history with a reliable tenant already in place. Whether you're dreaming of passive income, multi-generational living, or creating a charming family compound, this property delivers. Prime location, strong upside—don’t miss your chance to make it yours! Back on market due to buyer’s contingent sale falling through.
© 2025 Northern New England Real Estate Network, Inc. All rights reserved. This information is deemed reliable but not guaranteed. The data relating to real estate for sale on this web site comes in part from the IDX Program of NNEREN. Subject to errors, omissions, prior sale, change or withdrawal without notice.


