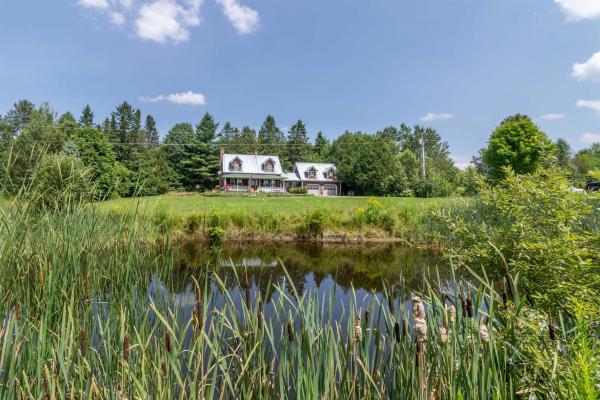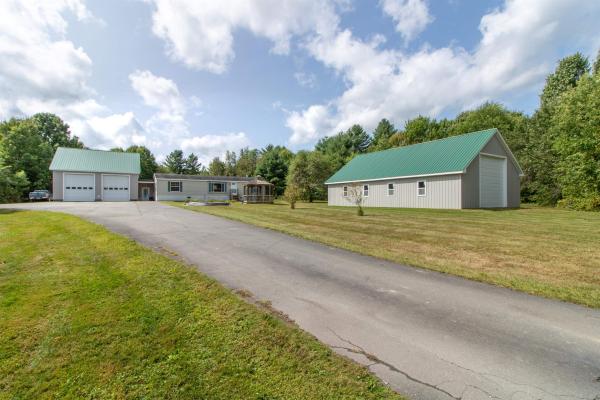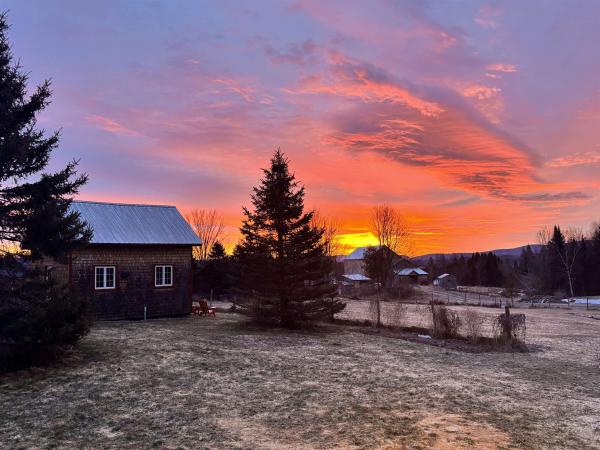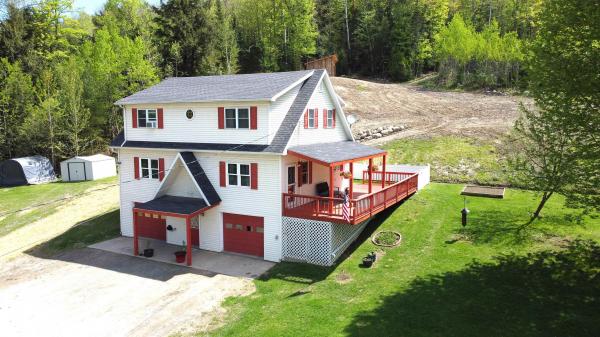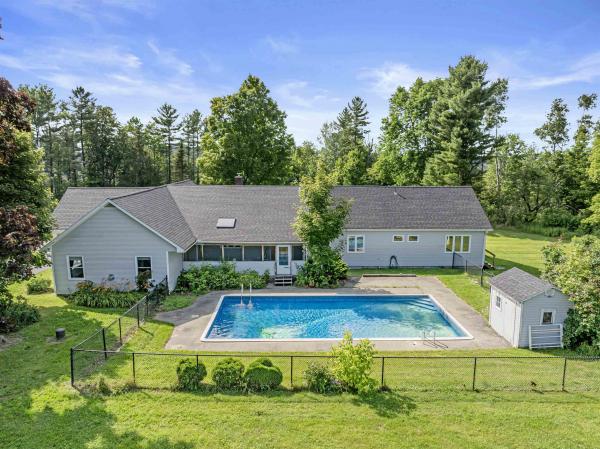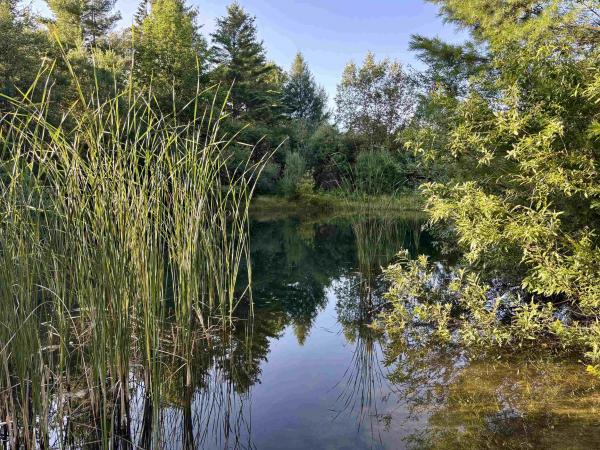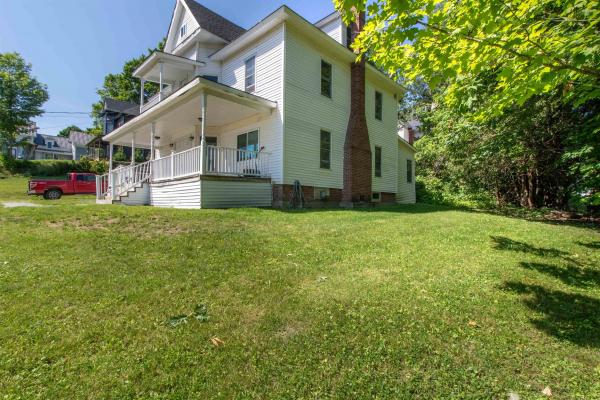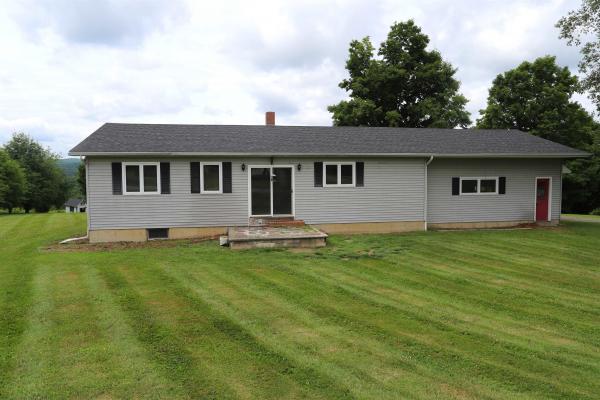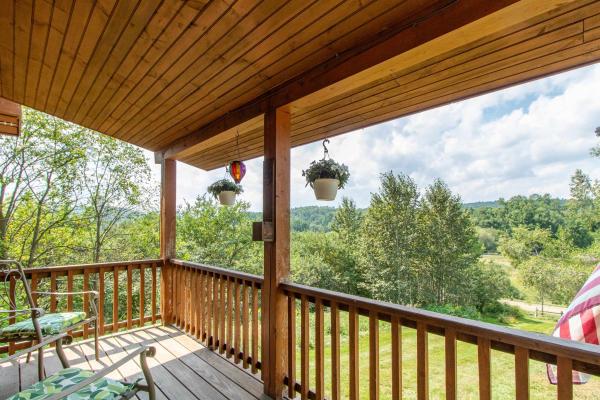Welcome to Duck Pond Farm—a beautifully crafted post-and-beam Cape home that exudes both charm and functionality. Exposed beams and a wood-burning fireplace create a lovely gathering space in the 12-by-26-foot living room. The farmhouse feel continues in the combined kitchen and dining room, where everyday meals and holidays are equally celebrated. A generous walk-in pantry ensures all your storage needs will be met. A full bath with tile floors completes this level. Upstairs, you’ll find the 12-by-24-foot primary bedroom, plus 2 additional bedrooms and a full bath. Enjoy the changing seasons from either of the two covered porches, ideal for enjoying a cup of coffee or an afternoon catnap. Above the attached 2-car garage is a studio apartment with a fully equipped kitchen and full bath—ideal for guests, rental income, or a private workspace. For hobbyists, entrepreneurs, or anyone in need of serious storage and workspace, the 30x60-foot garage/shop offers incredible utility with extra-tall overhead doors, an office space, and ¼ bath, while the 2-stall barn is ready for animals or additional storage. With 18.65 acres of open and wooded land, this property would suit those seeking a homestead lifestyle or a peaceful country escape.
This remarkable property spans 47 acres, offering plenty of privacy with a mix of open space and wooded trails. The modern ranch-style home features two bedrooms, two full bathrooms, an open kitchen and dining area, a cozy den complete with a fireplace, and a living room boasting a cathedral ceiling. The home is built on a concrete slab with secure tie-downs. A paved driveway leads to an oversized 30x30 two-car garage, along with a spacious 30x48 garage for RV storage, equipped with two 14x14 overhead doors for easy access. Additional amenities include a generator hook-up and central air conditioning. Conveniently located just 2 miles from Exit 26 off I-91, this property is only 30 minutes from Jay Peak and Burke Mountain Resorts, and is also close to fishing spots along the Willoughby and Barton Rivers, as well as VAST snowmobile trails, and VASA trails on town roads.
Welcome to 691 Old Stonehouse Road in beautiful Brownington, Vermont. Set on 4 peaceful acres with views of the iconic Willoughby Gap, this historic property offers a rare chance to embrace the charm, simplicity, and natural beauty of life in the Northeast Kingdom. The home blends classic Vermont character with the warmth of original woodwork and craftsmanship. Many updates have been completed including new Anderson windows, whole house back-up generator, and a new electric panel just to name a few. The proud antique barn adds both function and charm—perfect for storage, workshops, or hobby farming. The smaller chicken barn is well appointed and currently supporting a thriving local egg business. The guest cottage is the perfect backdrop for family and friends to unwind in privacy while visiting, (complete with its own kitchen, bathroom and views of the Gap) or the perfect spot for a caretaker or rental income. The large garden space is ready for your vision, whether you dream of growing fresh produce, continuing to keep chickens, or enjoying the meditative rhythm of working the land. Wake up to mountain views, spend your days exploring nearby trails or Lake Willoughby, and unwind under endless stars. This is more than a home—it’s a lifestyle rooted in nature, peace, and Vermont tradition. Perfect as a full-time residence, vacation retreat, or remote work escape, this is your opportunity to slow down, breathe deeply, and make your Vermont dream a reality.
Discover peace and privacy in this beautifully updated 4-bedroom, 1.75-bath home nestled on a quiet backcountry road with views below of the Black River across the road. Set on 10.5 acres, with access to the VAST and VASA trails. The main level features an open kitchen/dining room with access to the partially covered 35'x12' deck, spacious living room, a bedroom/office and a 3/4 bath with laundry. Upstairs are 3 more bedrooms with plenty of closet space and a full bath. This property offers the perfect blend of modern comfort and rural charm. The home also features a convenient two-car garage/workshop area below with additional storage space and the mechanicals of the home to include a Weil McLain boiler, 2 heating oil tanks, a generator ready 200 amp electrical service, a new pressure tank/water filtration and softener. Additional mechanicals include a drilled well and private septic. Outside is a fully fenced in yard area for children or pets, an open lawn space and a newly cleared space behind the house (seller just seeded this area) with a 24'x16' pole barn. The owners have maintained a nice trail from the house to the back of the property, ideal for hiking, atv, etc. and an open clearing/food plot area secluded towards the back of the land. This is a great property and has a lot to offer for the price.
Welcome to The Farmland, a beautifully maintained 4-bedroom, 3-bath home built in 1954 for Dr. Banvouloir and his family. Nestled on 5.3 picturesque acres in Orleans Village. This property blends timeless elegance with thoughtful modern updates and long-range views of Owls Head. A paved driveway leads you to the stately entrance of this spacious one-level home. Inside, you'll find a versatile layout featuring a formal dining room, living room, cozy den with a wood-burning fireplace (new liner), a breakfast nook, and a mudroom. The kitchen retains its original metal cupboards, adding a touch of vintage character, while updated bathrooms and a primary suite with a walk-in shower bring modern comfort. Enjoy indoor-outdoor living with a large screened-in porch that opens to a 20x40 in-ground pool—complete with a new liner and pump, a charming pool house, and a fenced area for added safety. The partially fenced backyard and expansive open land are ideal for gardening, play, or simply relaxing in your private oasis. Additional features include: Heated 2-car attached garage, on-demand propane generator, full basement with half bath, and a walk-up attic offering potential for more finished space. Major updates including a new roof, boiler, oil tank, some replacement windows and doors.
Sitting on 12 private acres, this beautifully updated 2 bedroom ranch offers comfort, charm and room to roam. The home features a brand new kitchen, roof, and heating system, ensuring peace of mind for years to come. The walkout basement expands your living options with additional finished space. Step outside and take a walk to a private pond ideal for relaxing, a quiet reflection, or exercise. The property includes 2 outbuildings and a barn providing ample storage and space for hobbies, animals, or a workshop. With open lawn areas and garden space, you'll have plenty of room to cultivate flowers, vegetables, or simply soak in the country setting.
Discover this sprawling 7-bed, 3-bath Victorian in the heart of Orleans Village, where historic charm meets a beautifully renovated, open-concept interior. The main floor is perfect for modern living, featuring a huge living room with a fireplace that flows into a stunning kitchen with two-tone cabinets and concrete counters. This level also includes a versatile, fully wheelchair-accessible in-law suite. Upstairs, you'll find generous bedrooms, a bonus room with a balcony, and a private 3rd-floor primary suite. Situated on a .38-acre lot with gardening potential and space for a fenced-in yard. Includes a 2-car garage with EV-ready outlets. Enjoy unbeatable four-season convenience! Walk to the store (just two lots away). Daily village plowing ensures easy winter access to I-91 and Newport, only 15 minutes away. With major updates to the furnace, windows, and electrical system, this meticulously maintained home offers complete peace of mind. A rare opportunity for space, style, and convenience. Schedule your tour today!
This fully updated 3-bedroom, 1-bath home offers comfort, style, and convenience in a peaceful setting just minutes from town and I-91. Recent improvements include fresh flooring and paint throughout, modern appliances, a new front door, and a spacious back deck—perfect for enjoying the scenic surroundings. Set on a level 1.92-acre lot, the property provides backyard privacy and stunning views. The partially finished basement adds valuable living and storage space and features a dedicated workshop area. A two-bay garage offers plenty of room for vehicles, tools, or recreational gear. Efficient and reliable, the home is equipped with a high-quality Buderus oil-fired boiler. 100 amp electrical service, municipal water and sewer, Comcast/Xfinity high speed cable. This move-in-ready home is close to local amenities while offering the space and tranquility of country living. Easy to show most anytime.
Retreat to the hills of Coventry Vt,. perched up away from the road with its own dreamy view of the country side. Cozy and peaceful are only two words that best describe this property. 10.71 acres of wooded land to roam or hunt. This log home is cozy in all the right ways, but can accommodate guests with its treehouse like loft. All the amenities needed with a full kitchen and huge cathedral ceilings! Coventry has many benefits with NO municipal town taxes and access to The Coventry Foundation! No zoning lets your minds imagination free to dream. Comes with what every log home needs, a hearth and wood burning stove to make every winter day delightful and warm. Private back deck helps expand entertaining areas and could possibly be the future family room! Several fruit tress already established and space for more! Several sheds help with all the equipment storage needs and one even has power. This is not your typical log home and this certainly is not your typical Vermont town. Location is between two ideal ski areas, Jay Peak Resort as well as Burke Mountain and just off from Interstate 91!!! All comes together right here for the perfect Vermont retreat or home.
© 2025 Northern New England Real Estate Network, Inc. All rights reserved. This information is deemed reliable but not guaranteed. The data relating to real estate for sale on this web site comes in part from the IDX Program of NNEREN. Subject to errors, omissions, prior sale, change or withdrawal without notice.


