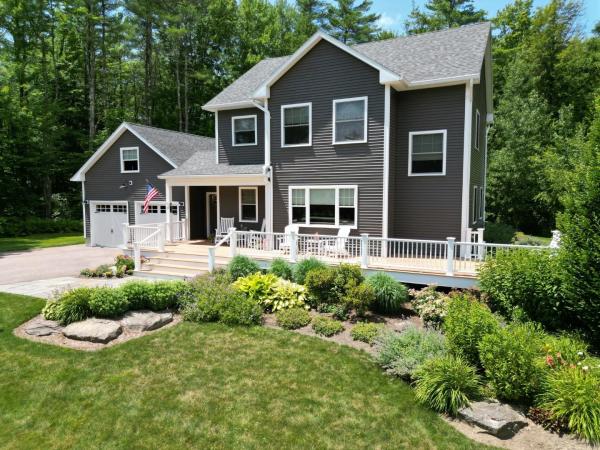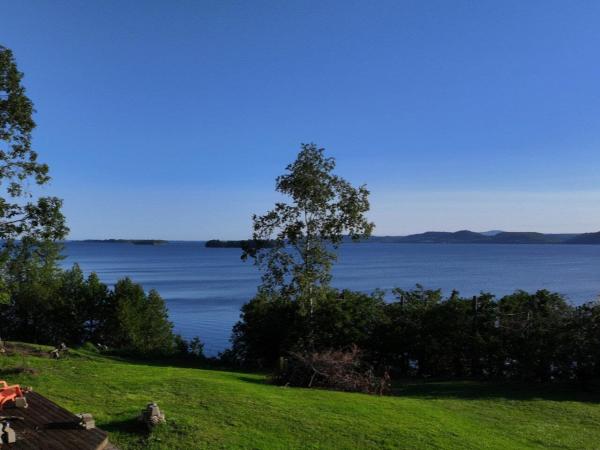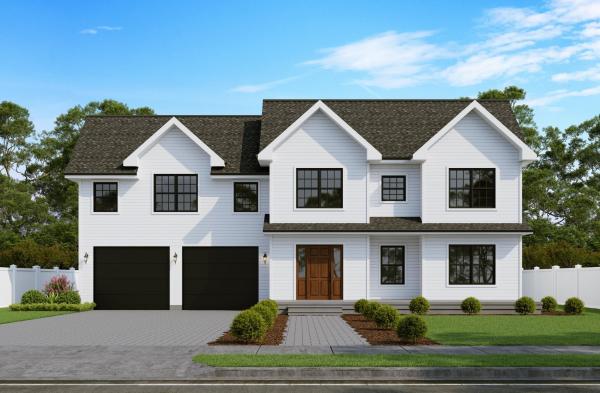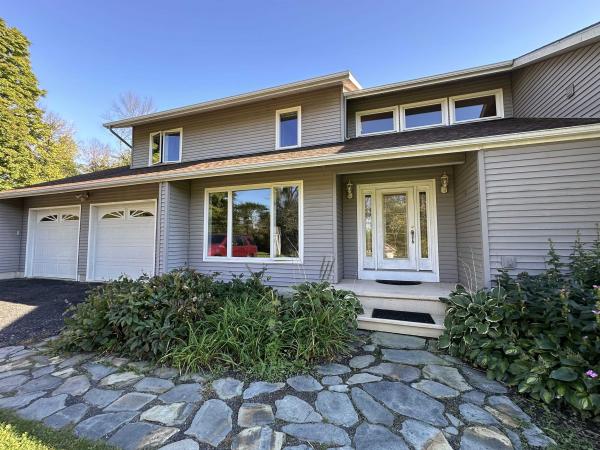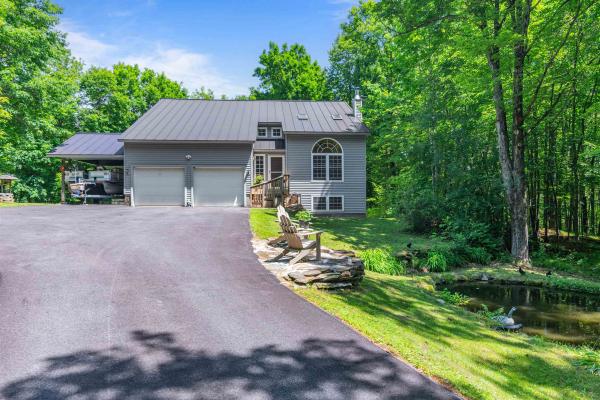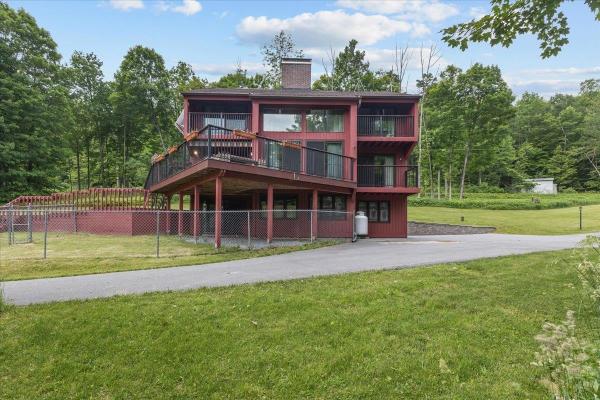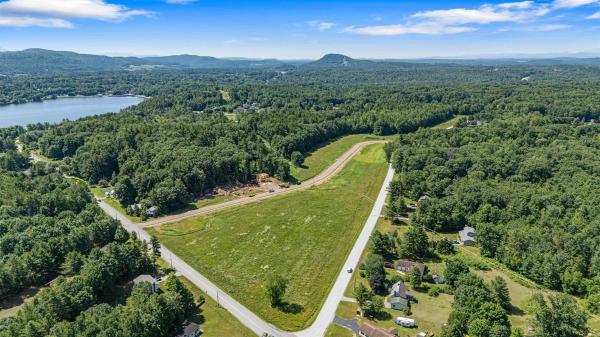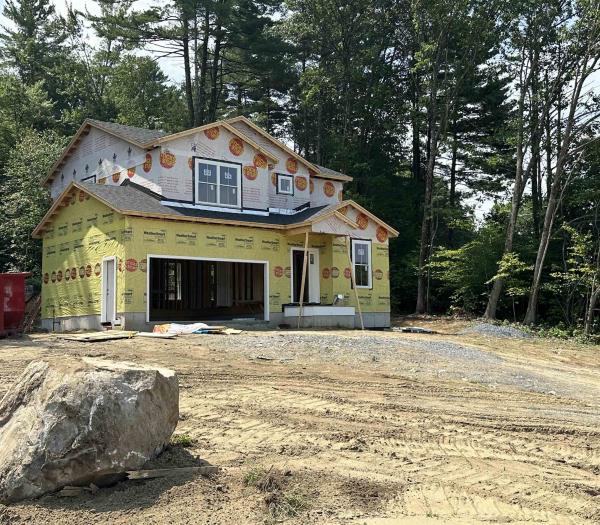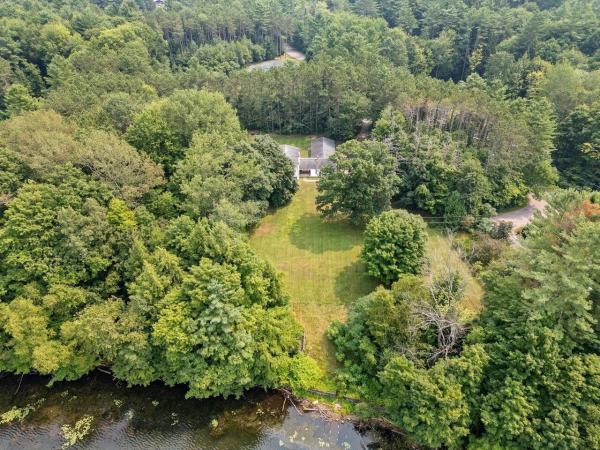Beautifully maintained 3-bedroom home with deeded lakefront access to Arrowhead Mountain Lake—ideal for fishing or boating from a dock. Built in 2015, this meticulously maintained retreat is minutes to Burlington, St. Albans, and Smugglers’ Notch. Inside, enjoy an open layout with gleaming hardwood floors, crown moulding, custom built-ins, and a pellet stove. High-end finishes throughout. Stunning granite kitchen flows to a formal dining area. Spacious entry area with built-ins, office area and powder room. Upstairs is a generous master bedroom suite with walk-in tiled shower and walk-in closet, plus two additional bedrooms with custom closets and full bath. Enjoy beautiful lake, mountain and nature views from the many windows in this house. Outside offers exquisite gardens, a large wraparound front deck, spacious back deck, stone patio, and built-in firepit—perfect for entertaining. Two-car heated garage, custom storage and an EV wired outlet. Separate large shed with extra large entry door.
Enjoy spectacular sunrises from this truly special piece of waterfront property perched up high over Lake Champlain. Facing east, this 1.6-acre lot overlooks Fish Bladder Island and Cedar Island with distant mountain views. Located on the southern end of South Hero, this property offers easy access to the Burlington area but also easy access to all points north. The 2-bedroom house is full of potential - rehab it or tear it down to build the home of your dreams. For easy access to the lake, a slip at the Apple Island Marina just down the road is an option!
New Construction in Sought-After Georgia, VT Located on Lot 18 in a brand-new neighborhood, this thoughtfully designed home offers over 2,000 sq. ft. of modern living space. With three spacious bedrooms and two-and-a-half bathrooms, including a private primary suite with its own bath, and a walkout basement, this home is ideal for comfort and functionality. The open-concept kitchen and living area provide the perfect space for entertaining or relaxing at home. An attached two-car garage adds convenience and storage. Above the garage, the office and family room (566 sq. ft.) come unfinished with the option to upgrade. Buyers may have additional opportunities to personalize select details depending on the stage of construction. This home is built to meet the latest 2025 energy efficiency standards, not only reducing environmental impact but also offering significant savings on utility bills. Enjoy the charm and tranquility of Georgia, Vermont—just under 30 minutes to Burlington International Airport and with easy access to I-89. Don’t miss this opportunity to own a brand-new home in a desirable location. Photos are likeness only.
Enjoy the natural surroundings and pastoral views in this four-bedroom four bath contemporary home which sits on just over 1.5 Acres and offers a serene retreat type feeling while still being conveniently located. The first floor has a functional kitchen with plenty of cabinet space. As the colder seasons approach, you will enjoy the spacious living room with a gas fireplace for creating warm memories with loved ones on cool winter evenings. There is a third room on the first floor with many possible uses, maybe a den/family room or office/dining room, it has a wall of glass and stunning hardwood floors. The second floor features a primary ensuite bedroom with a cathedral ceiling and hardwood floors. There are three additional bedrooms. The home offers an unfinished basement ensuring ample storage for all of your needs, and with its 2 oversized windows there is plenty of light. There is an attached two car garage and a shed. Come and enjoy the great town of South Hero!
Welcome to your VT countryside retreat nestled on 10.94 private acres on a quiet dead-end road. This property embodies all things to love about VT! This well maintained, one-owner property features 3 bedrooms, 4 baths, an insulated attached 2 car garage w/storage above, and an attached carport. The 1st floor offers an open-concept kitchen w/white cabinets and above light cabinetry, stainless steel appliances, a custom butcher block island, dining area complete with a custom butcher block bar and a flex area where the screened-in porch is easily accessible to enjoy all the sights and sounds of nature. Relax in the Great Room to enjoy cool nights by the wood stove complete w/vaulted ceilings and ample natural light. An inviting foyer leads to the 2nd floor that houses all the bedrooms including the primary suite w/walk-in closet, spacious en-suite bath w/ separate shower & jetted soaking tub. Completing the 2nd fl are 2 additional bedrooms, a full bath, and the convenience of 2nd fl laundry. The full walkout basement is permitted for a home business w/ a full bath, woodworking room, rec space and a den/office w/windows. If you are an outdoor enthusiast and value privacy, this property is for you complete with a Koi Fish Pond, garden space, pool, sugar house, and a detached 36x26 insulted barn complete with car lift, compressor, flexible loft space, trails in the woods, and a custom hunting condo. Located minutes to I89, Lake Champlain, ponds, boat accesses and VT State Parks.
Discover a rare opportunity to own 10 stunning acres with private water access in Milton. This well-maintained 3-bedroom, 2-bath home offers the perfect blend of comfort, sustainability, and natural beauty. Enjoy peaceful waterfront living by following the winding path from the homesite down, groomed for vehicular access with a private cleared area right by the water. Pair the waterfront charm with breathtaking views of Georgia Mountain from the expansive decks — ideal for entertaining or relaxing. Each bedroom features it's own deck, as well as one larger deck, immaculately engineered on the main floor. Inside, you’ll find a bright and inviting layout with spacious living areas, vaulted ceilings, and intricate detail throughout. Solar panels provide energy efficiency, grid fed, as well as a Solar Tube system for the hot water tanks, helping you live greener and save on utilities. The land offers privacy, space to explore, and endless potential for outdoor recreation. Plenty of sunlight creates an opportunity for someone with a green thumb, with a plethora of lawn space to roam free. Whether you're seeking tranquility, adventure, or a homestead with incredible views, this property delivers. Conveniently located with easy access to Route 7, a mere few minutes to Interstate 89, and just a short drive to Milton for amenities, this unique retreat is not to be missed, and was built to last many more years. This lot can be subdivided.
Construction Underway! Welcome to Rosewood Lane, Milton’s newest neighborhood featuring 7 building lots and over 26 acres of conservation land, including walking trails. Situated on a private gravel road, this small community offers all of the perks of a rural setting with the convenience of having everything you need close by! Enjoy the proximity to schools, groceries and interstate access as well as local attractions like Lake Arrowhead, the Sand Bar and Niquette Bay State Park. This 1,930 square-foot home sits on a .64-acre lot and offers 3 bedrooms, 2.5 baths and a thoughtful and open-concept layout designed for effortless living. As you step inside, you’re welcomed with 9' ceilings throughout the main level. The inviting foyer leads you past the dedicated office, into the spacious living room, which flows seamlessly into the kitchen and dining areas. The kitchen features a central island, a walk-in pantry and access to the mudroom and half bath. Upstairs you’ll find two spacious bedrooms, a shared full bathroom, and the laundry room as well as a luxurious primary suite with cathedral ceilings, a walk-in closet and a 3/4 en suite with double sinks. Outside, the covered front porch adds to the home’s welcoming appeal, and a paved driveway leads to the attached two-car garage. Each home in this neighborhood is equipped with public water, natural gas and a private conventional septic system. Expected completion November 2025.
Construction is now underway! Welcome to Rosewood Lane, featuring 7 building lots and over 26 acres of conservation land, including walking trails. Situated on a private gravel road, this small community offers the perfect blend of rural charm and modern convenience! Enjoy the proximity to Lake Arrowhead, Sand Bar and Niquette Bay State Parks, as well as other local amenities and easy interstate access. This to-be-built 1,875 square-foot home sits on a .66-acre lot and offers 3 beds, 2.5 baths, and a modern and open floor plan ideal for entertaining as well as everyday living! As you step inside, you’re welcomed with 9' ceilings throughout the main level, and off of the inviting foyer you’ll find the office, mudroom and half bath. In the spacious living room, the gas fireplace creates a beautiful focal point and provides a cozy setting. The 6' island and large walk-in pantry ensure plenty of countertop and storage space in the kitchen, and the dining area is the perfect spot to enjoy meals with large windows and a glass door leading to the backyard. The second level offers two nicely-sized bedrooms, a shared full bathroom and the laundry room, as well as a luxurious primary suite with cathedral ceilings, a walk-in closet and a 3/4 en suite with double sinks. Each home in this neighborhood is equipped with public water, natural gas and a private conventional septic system. The home is expected to be completed in October 2025.
This is a truly unique lakefront property with over 2 acres of land and the potential to be an incredible home. In its glory, this home had a tennis court, dock, indoor pool and hot tub, finished basement with a bar, and was the place to be! Right now it sits waiting to be brought back to the ultimate lake house retreat. Pulling up to the home, you'll see 5 garage bays, offering incredible storage for your cars, boats, etc. The breezeway brings you past the 1/2 bath and laundry area into the spacious kitchen. The kitchen looks into the pool room which has its own half bath and hot tub. Neither are full of water at the moment, and you could get creative with these spaces if you didn't need the pool. The main floor features 2 living spaces, each with a fireplace, an office, and a formal dining room. The second floor has 5 spacious bedrooms, one with an attached bath, and the other 4 share a full bathroom. In the basement you'll find a finished space large enough for a pool table, a built-in bar, 3/4 bathroom, and a bonus room as well as some unfinished storage space. The exterior of the home still shows where the tennis court was and in the front is a sprawling lawn overlooking Arrowhead Mountain Lake! This home is a must see!
© 2025 Northern New England Real Estate Network, Inc. All rights reserved. This information is deemed reliable but not guaranteed. The data relating to real estate for sale on this web site comes in part from the IDX Program of NNEREN. Subject to errors, omissions, prior sale, change or withdrawal without notice.


