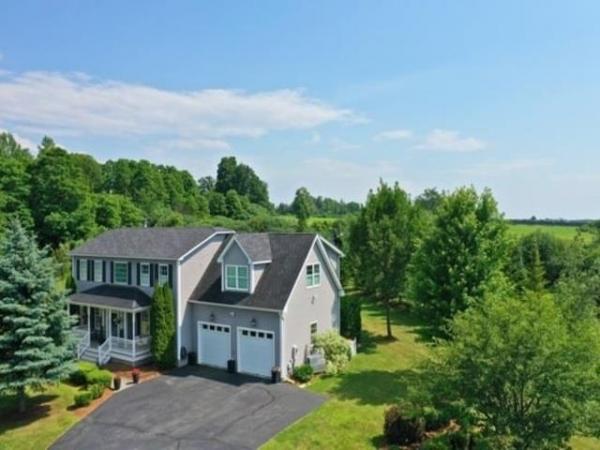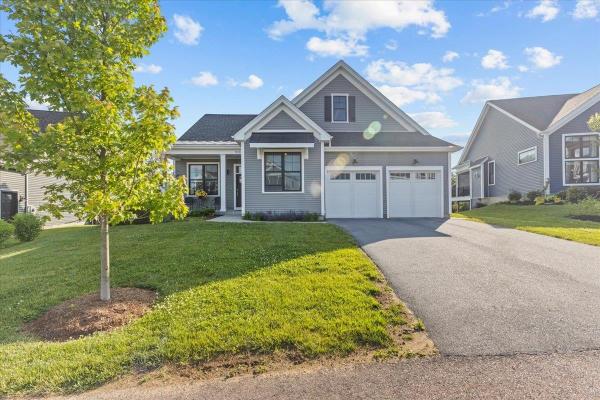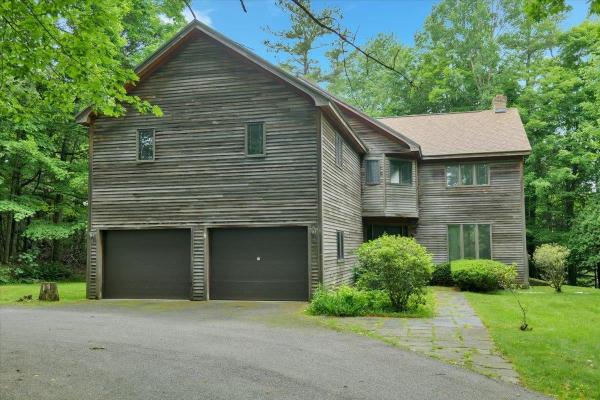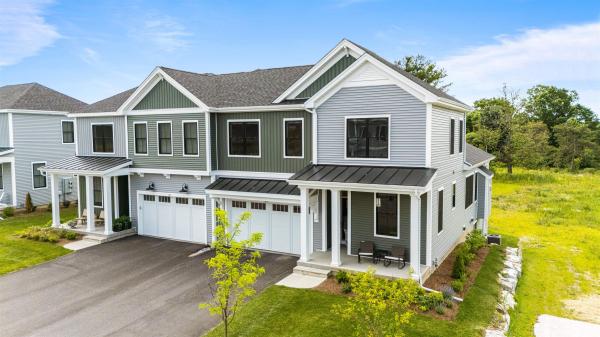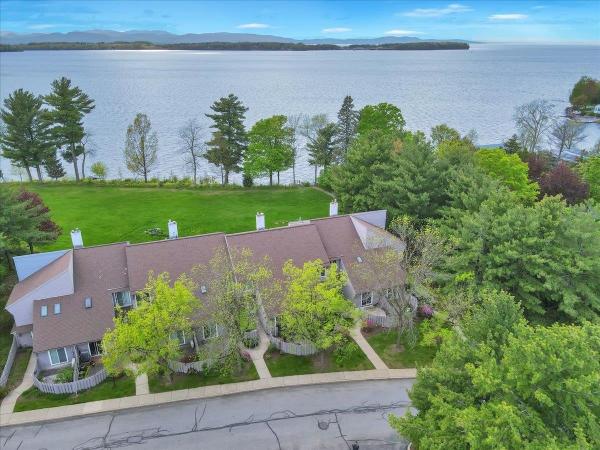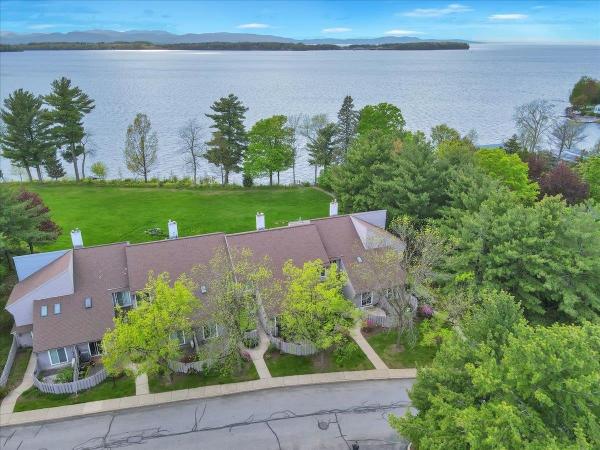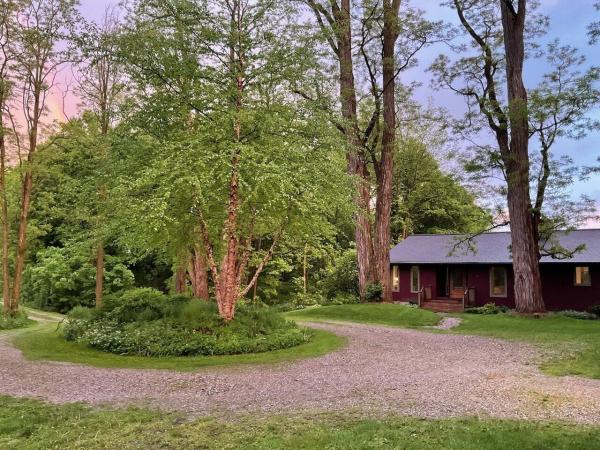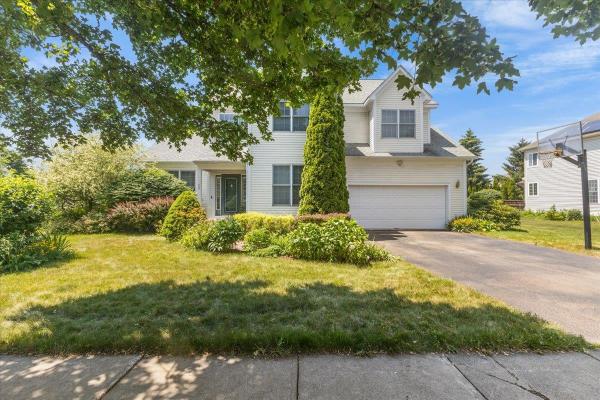This exceptional property has been listed for the first time since its construction. The elegant 4-bed, 4-bath home (completely upgraded in 2016 with a new roof in 2019) with two primary suites, offers over 4,700 square feet of luxurious living on a coveted 0.61-acre corner lot with Adirondack + Green Mountain views in the desirable Butler Farms development—walking distance to Vermont National Country Club. OUTDOOR features a spacious deck, a fenced patio with a spa/hot tub, and a handy storage shed—ideal for entertaining and relaxation. INSIDE, quality finishes and meticulous upkeep are evident, along with hardwood floors throughout the first and second levels, 9-foot ceilings, a central vacuum, split AC units, and an abundance of natural light. The MAIN LEVEL centers on a chef's kitchen with high-end stainless-steel appliances. It flows into the dining area and multiple living spaces, with a stone wood fireplace and a striking four-season sunroom with high ceilings. The level also features a dedicated office and a half-bath with stone accents. UPSTAIRS, the primary suite offers dual walk-in closets and a luxury ensuite featuring a soaking tub and tiled shower. This floor also hosts a large secondary bedroom suite, two additional bedrooms, a full bath, and a laundry room. The FINISHED BASEMENT elevates luxury living further with a built-in bar, fireplace, multiple storage rooms, a large living area, walk-in closet, dedicated wine cellar, and direct garage access!
Located in a desirable Kwiniaska Ridge neighborhood, this stunning 3-bedroom, 3-bath home, built in 2022, is one of the few with a full walkout finished lower level giving it a two story feel, but offering all of the convenience of single level living. The main level features two spacious bedrooms and two baths, including the owner’s suite with a private bathroom and a walk-in closet. At the heart of the home is the kitchen, featuring top-of-the-line appliances, granite countertops, a large island, and a walk-in butler pantry – truly a chef’s delight. The living room, with its cozy gas fireplace, seamlessly connects to a spacious three-seasons room with a vaulted ceiling and expansive windows - perfect for savoring breathtaking sunsets. Rounding out the main level is a spacious dedicated home office, perfect for remote work, studying or a quiet retreat. The lower walkout level features the third bedroom, a full bath, a recreation room, and a music recording studio, which can easily be converted into a fourth bedroom. Enjoy piece of mind with the whole-house surge protection system designed to safeguard the electronics from unexpected power surges. Completing this impressive home is a spacious two-car garage, equipped with a Tesla Wall Connector and pre-wired for an additional EV charging station. Located next to the Kwiniaska Golf Course, and close to local attractions, nature trails and recreational activities, this home is unbeatable for the location and a must see.
Welcome to this unique and thoughtfully designed 3-bedroom, 3-bath home set on nearly 2 acres in one of Shelburne’s most desirable neighborhoods. With over 3,300 sq. ft. of living space, this home features a one-of-a-kind floor plan perfect for comfortable living and entertaining. A spacious foyer entry opens to the stunning family room with vaulted ceilings, skylights, and a custom floor-to-ceiling fireplace with a beautiful wood stove insert. The large kitchen sits on the opposite side of the fireplace and offers cherry cabinetry, center island, ample counter space, custom built-ins, and a cozy breakfast nook with a solid cherry table and vaulted ceiling. The formal dining room and sunken living room boast a second fireplace and large windows, with direct access to the fully screened 3-season porch overlooking the private backyard. Upstairs includes a primary suite with dual closets—one a walk-in—and a ¾ bath, two additional bedrooms, a full bath with jacuzzi tub and private water closet, a generous laundry room, plus a bonus room that connects to the primary, perfect for an office, home gym or more! The basement, with both interior access and exterior access, could easily be converted to additional living space. The two car garage offers plenty of room for vehicles plus room for storage. Cherry trim throughout, Class A cedar exterior trim, and a newer roof add to the home's exceptional quality and character. This is a rare find in an ideal location! Open house 7/12 10-noon
First floor primary suite. This amazing home in Shelburne's most desired neighborhood Kwiniaska Ridge has Golf course & mountain views w/ both sunrises and sunsets. Located on a completely private homesite surrounded by fully wooded settings as well as a beautiful expansive length pond and preserve. 10' ceilings w/ loads of natural light bring this home to you. Just minutes from the Lake, the museum, Shelburne Village and downtown Burlington. Extremely energy efficient with a true HRV system included for indoor air quality. Pella energy efficient windows. Hardwood flooring per plan, Tile floors per plan, 42" cabinets w/ easy glide doors and drawers. This home has an abundant host of high end finishes. finishes. Large covered deck. The only walkout basement in Kwiniaska Townhomes. Quartz kitchen and upgraded appliances. This home is still under builders new home warranty through July 2026. also willing to sell fully furnished at an additional price. Seller is a Licensed Real Estate Broker.
Beautifully maintained 2-bedroom, 2.5-bath condo is perfect for those seeking the peace of LAKESIDE LIVING without giving up the conveniences of town. Perched above Shelburne Bay, the home offers stunning west-facing views from the living & dining rooms—your front-row seat to Vermont’s breathtaking sunsets. The sunlit living room features a gas fireplace & sliding doors to a private back deck, ideal for morning coffee or evening wine. An elevated dining area has the same lake views, creating a seamless flow for everyday living and entertaining. The modern kitchen includes stainless appliances, granite countertops, & modern cabinetry. A first-floor office opens to a private front patio, a thoughtful touch for those working from home or seeking a quiet reading retreat. Upstairs, the primary bedroom suite invites you to wake each day to serene views of Lake Champlain, with an updated en-suite bath for added comfort and style. A 2nd bedroom with a private full bath is located just down the hall, separated by a convenient laundry room. Additional features include mini-split heating and cooling, newer carpeting, and a large detached garage with ample space for a vehicle and storage. As part of a well-managed lakeside community, residents enjoy shared access to a PRIVATE DOCK, MOORING RIGHTS(ideal for keeping your boat in the summer-buyer may install), and a tennis court. All close to Burlington’s vibrant dining, shopping, and airport, this is Vermont living without compromise.
Beautifully maintained 2-bedroom, 2.5-bath condo is perfect for those seeking the peace of LAKESIDE LIVING without giving up the conveniences of town. Perched above Shelburne Bay, the home offers stunning west-facing views from the living & dining rooms—your front-row seat to Vermont’s breathtaking sunsets. The sunlit living room features a gas fireplace & sliding doors to a private back deck, ideal for morning coffee or evening wine. An elevated dining area has the same lake views, creating a seamless flow for everyday living and entertaining. The modern kitchen includes stainless appliances, granite countertops, & modern cabinetry. A first-floor office opens to a private front patio, a thoughtful touch for those working from home or seeking a quiet reading retreat. Upstairs, the primary bedroom suite invites you to wake each day to serene views of Lake Champlain, with an updated en-suite bath for added comfort and style. A 2nd bedroom with a private full bath is located just down the hall, separated by a convenient laundry room. Additional features include mini-split heating and cooling, newer carpeting, and a large detached garage with ample space for a vehicle and storage. As part of a well-managed lakeside community, residents enjoy shared access to a PRIVATE DOCK, MOORING RIGHTS(ideal for keeping your boat in the summer-buyer may install), and a tennis court. All close to Burlington’s vibrant dining, shopping, and airport, this is Vermont living without compromise.
Step into the "Wilderness," a welcoming, nature-filled collection of homes set into the verdant hills of the Hinesburg-Shelburne border just minutes from Burlington International Airport and UVM Medical. Situated at the end of a private drive amidst manicured gardens, natural bird habitat and towering black locust and maple trees, this 5-bedroom house plus in-law suite and "writer's cabin" on over 13 acres is all anyone could ever want for a Vermont dream property. Miles of community trails and country gravel roads are literally at your front doorstep. Incredibly private and yet very convenient to all that Burlington, Shelburne, and the budding community of Hinesburg have to offer (CVU school district). The house comes with a bonus 4-acre parcel that could be used for a horse barn, crops, or possible subdivision. This stunning property must be seen in person, but please, no drive-bys. Strictly by appointment only.
Meticulously maintained 4 bed, 3 bath home in the highly sought after Pinnacle neighborhood. This home has all of the amenities, features and conveniences of a larger home including an open first floor plan, a large primary en-suite, first floor guest bed with full bath and private backyard. As you enter the tiled foyer and proceed to the main living area you find the kitchen overlooking the eat-in dining area and large living space. The kitchen features an island, wood floors, tiled backsplash and upgraded appliances. The eat-in area features hardwood floors and lots of natural light from the home's slider leading to the private back deck. The living space features nice hardwood floors, a gas fireplace and mini-split air conditioning. Just off the kitchen is a full bath which connects to the home's first floor guest bedroom. Also off the kitchen is the home's formal dining area and a den for more intimate gatherings. Upstairs you will find the home's primary suite with hardwood floors, remodeled tile shower and walk-in closet. The 2nd floor has two additional guest beds with nice hardwood floors and a full guest bath. The lower level is finished offering space for a living room, gym, studio and/or office. Off the back of the home is the deck overlooking the backyard which is tree lined for privacy. This home is close to walking trails, parks, schools, shops and more. This a great find in a wonderful neighborhood and a must see.
© 2025 Northern New England Real Estate Network, Inc. All rights reserved. This information is deemed reliable but not guaranteed. The data relating to real estate for sale on this web site comes in part from the IDX Program of NNEREN. Subject to errors, omissions, prior sale, change or withdrawal without notice.


