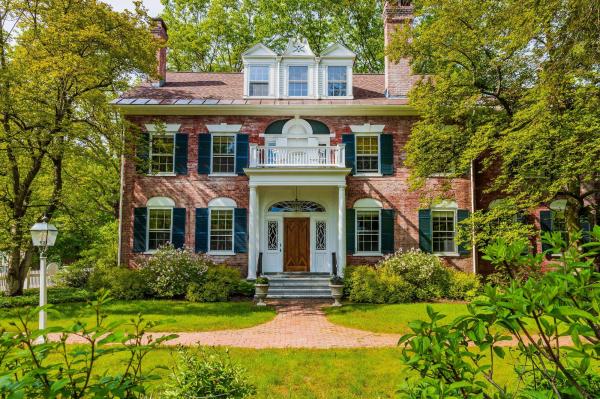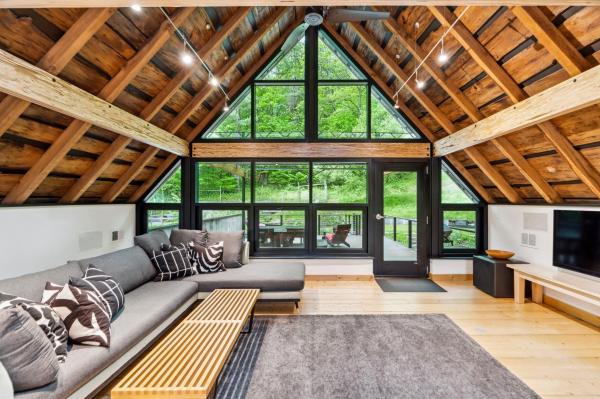The Richmond House – Unit B | Woodstock Village. An enduring Woodstock landmark, the iconic Richmond House (c.1826) is a distinguished brick Federal with a softly weathered, rose-hued patina and elegant architectural details. Set on over an acre behind a classic white picket fence, this historic property—reimagined under the direction of Laurence Rockefeller—comprises three luxurious residences in the heart of the Village. Unit B spans the top two floors and offers over 3,200 square feet of beautifully appointed living space with the feel of a private home. The main level features a gracious living and dining room with wood-burning fireplace, a spacious family room, and an en-suite study or guest bedroom—also with a fireplace. The kitchen opens to the family room and enjoys abundant southern light. Just beyond the dining area, a built-in bar leads to a private balcony overlooking the Village and landscaped grounds, a perfect setting for your morning coffee or evening entertaining. The second level opens on a charming landing with built-in bookcases and continues to a serene primary suite and an en-suite guest bedroom. The Carriage House at the rear of the property affords covered garage and storage space for the owner of this unit. With timeless character, refined interiors, and the ease of Village living, The Richmond House offers a rare opportunity to own a truly iconic piece of Woodstock’s history in an unmatched location.
Stunning Renovated Antique Cape in the Heart of Woodstock Village! Tucked away on over an acre of beautifully landscaped land directly abutting the Marsh-Billings-Rockefeller National Park, this fully renovated antique Cape offers the rare combination of historic charm, modern efficiency, and unbeatable walkability. Located in the heart of Woodstock Village, you can stroll to the village green, shops, restaurants, schools, and trailheads—leave the car behind and enjoy the best of village living. Every system in the home has been thoughtfully updated: all new wiring, plumbing, windows, roof, and high-performance heating and cooling. Geothermal and solar systems power the home efficiently and sustainably, while central air conditioning and radiant floor heating ensure year-round comfort. The floor plan is both flexible and inviting, with two spacious bedrooms—including a primary suite—located on the first floor and easily adaptable to accommodate a third bedroom. Upstairs, a bright, open-concept kitchen and living/dining area lead directly to a glass-covered deck that offers a birds-eye view of the surrounding gardens, village homes, and the conserved forest of Mt. Tom. Outside, extensive perennial beds, raised gardens, and mature plantings create a lush, private oasis. This is a home that lives lightly on the land while offering the walkable, in-town lifestyle so many seek—an exceptional opportunity in one of Vermont’s most desirable villages.
© 2025 Northern New England Real Estate Network, Inc. All rights reserved. This information is deemed reliable but not guaranteed. The data relating to real estate for sale on this web site comes in part from the IDX Program of NNEREN. Subject to errors, omissions, prior sale, change or withdrawal without notice.




