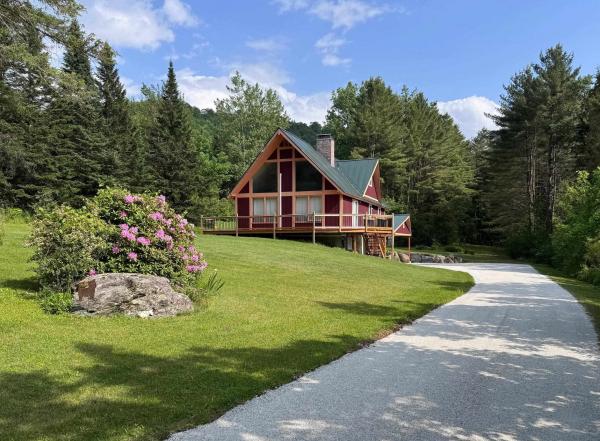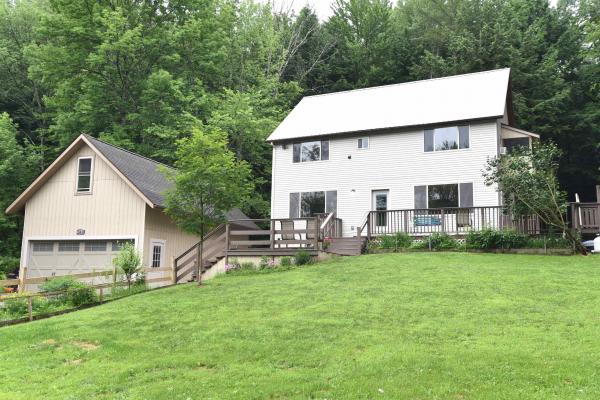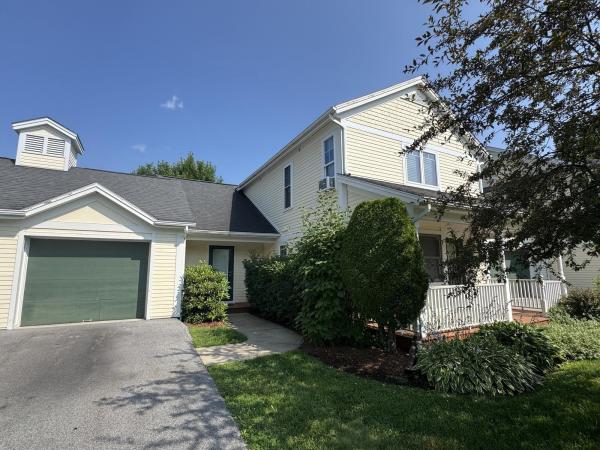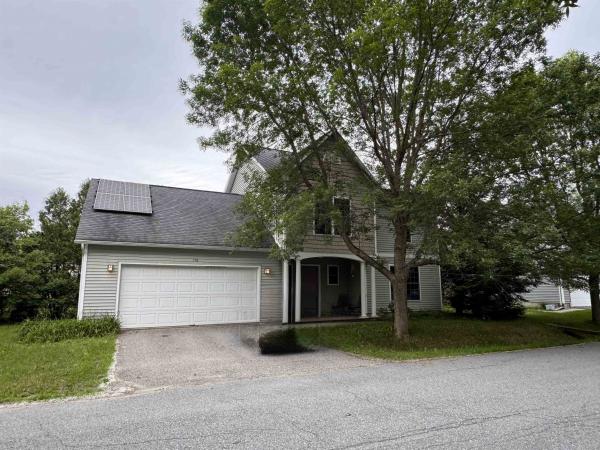This classic Richmond A-frame home is situated on a 1.27 acre private lot that has been meticulously manicured and pruned making for a phenomenal tranquil retreat just minutes from all that the town and area has to offer. This home has a unique floor plan giving it a one of kind charm. As you enter from the large wrap-around deck, you are greeted with a large open living space with gorgeous cherry hardwood floors, tall vaulted ceilings, Mitsubishi heat pump for heating and cooling, and a wall of windows giving the home tremendous natural light. Just off the living area is the home's upgraded kitchen featuring granite counters, custom cabinets, six burner stainless steel stove and tiled floor. Just off the kitchen is the first floor's remodeled full bath featuring tiled shower, tiled walls and a soaking tub. Towards the back of the first floor is the primary bedroom area which has another heat pump for heating and cooling and a slider leading to the back of the wrap-around deck and overlooking the home's great backyard. The second floor features en-suite bedroom with cherry hardwood floors and 3/4 bath and just outside the bedroom is an extra lofted living space. This space is great as it is but for those looking for more space, it has great potential to expand the living space. The true gem of the home is outside. The wrap around porch looks out over three separate yard areas providing tons of opportunities to enjoy the outdoors. This home is a great find and a must see.
Amazing home package-Includes a 2-story garage for the car/hobby person, a 660+- sq. foot apartment, and a spacious 3 bedroom 2-story home! Located just on the outskirts of Richmond Village, you'll have the conveniences of this in-town home with Richmond market, Town Center, Post office, Library, Village Green, & Elementary/Middle schools so close by. I-89 is only about 2 miles away so you can't beat the convenience with this one! Home features beautiful wood flooring throughout the first floor, open Kitchen & Dining rooms, Living room & additional Family room or den, & a half bath. The 2nd floor features a large main bedroom suite with large bath, and an additional 2 bedrooms with full bath with laundry. The ONE BEDROOM APT. in the walk-out LOWER LEVEL adds another 660 sq. ft. Approved by the Town, this additional 4th bedroom (apartment) can be a bonus for someone needing a rental or mother-in-law apartment. Another feature is of course the large 2 story garage- It offers a great opportunity for someone's in-home business or hobbies! This home is a great package for a lucky new owner!
Located at The Commons in Williston, this wonderful townhome has a lot to offer! Located in a desirable neighborhood close to all the amenities Williston has to offer, including grocery stores, a movie theater, so many restaurants, and more! Looking for main level primary bedroom suite? Look no further! Enjoy a spacious primary bedroom with an attached full bathroom, spacious double closets, and plenty of natural light. Large living room with dual built-in shelves, cozy Hearthstone cast iron gas stove, and a door to the generous back deck with a retractable awning! A convenient galley kitchen, dining area, powder room, and mudroom/laundry breezeway complete the first floor and lead you to the attached 1-car garage. The second floor has a large 2nd bedroom with office nook, shared full bath, and a bonus room that could be used as a 3rd bedroom. Plenty of windows give the whole unit a nice, bright cheerful feel. The basement is a showstopper, with so much more finished square footage! Huge family room space with its own ¾ bathroom, plenty of storage in the unfinished zone, and don’t miss the new Weil-McLain boiler and new hot water tank that were installed in 2024! Enjoy the lifestyle this home brings, from sitting on your porch overlooking at the manicured green or grilling on your back deck after a long day. Privacy abounds with no shared walls. Listed as a 2-bedroom unit, but looks and feels like a 4-bedroom!
Welcome to this charming 3-bedroom, 2.5-bathroom home nestled in the heart of Richmond village. With 1,656 square feet of thoughtfully designed living space, this property offers the perfect blend of comfort and convenience. Situated on a peaceful dead-end road, you'll enjoy tranquility while still having easy access to Interstate 89 for your commuting needs. The home's location truly offers the best of both worlds – a serene environment with the perks of village living. Solar features help reduce your carbon footprint and energy costs, making this an environmentally conscious choice for the modern homeowner. The neighborhood is a walker's paradise! Stroll to Sweet Simone's bakery for morning pastries or Richmond Market & Beverage for daily necessities. The village boasts several delightful restaurants within walking distance – perfect for evenings when cooking feels like too much effort (we've all been there!). The primary bedroom provides a comfortable retreat, while the additional bedrooms offer versatile space for family, guests, or home offices. Richmond Park and Ride is nearby, providing convenient transportation options for those seeking alternatives to driving. This delightful property offers small-town charm with modern amenities – a rare find in today's market!
© 2025 Northern New England Real Estate Network, Inc. All rights reserved. This information is deemed reliable but not guaranteed. The data relating to real estate for sale on this web site comes in part from the IDX Program of NNEREN. Subject to errors, omissions, prior sale, change or withdrawal without notice.






