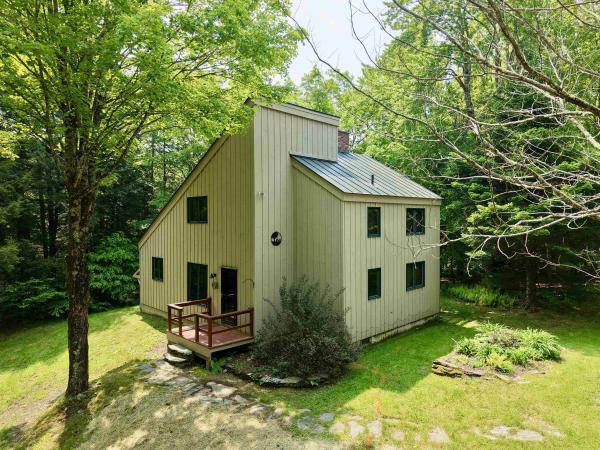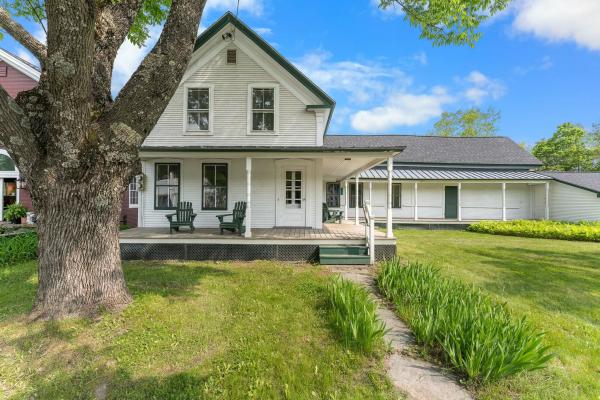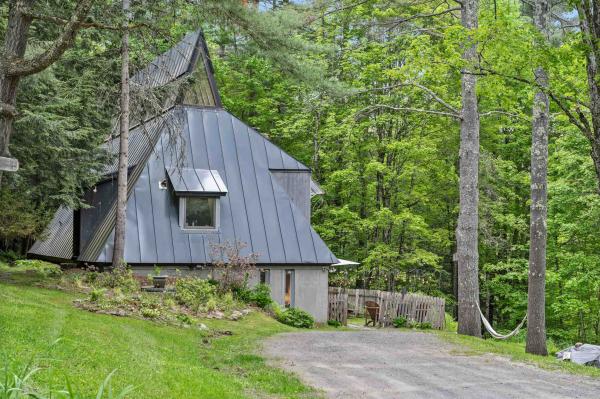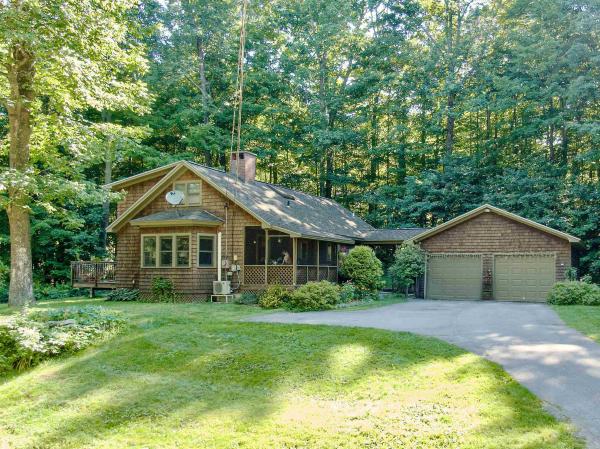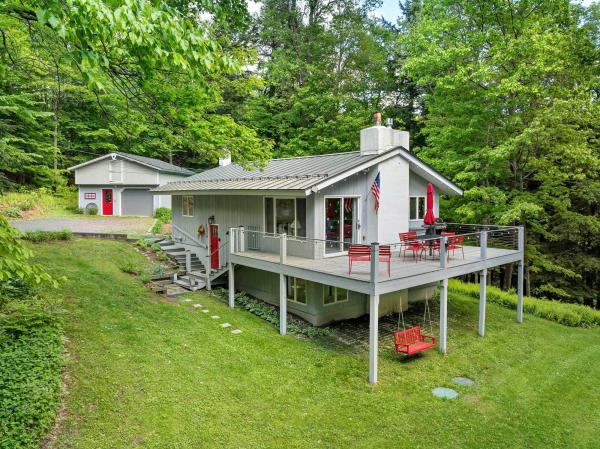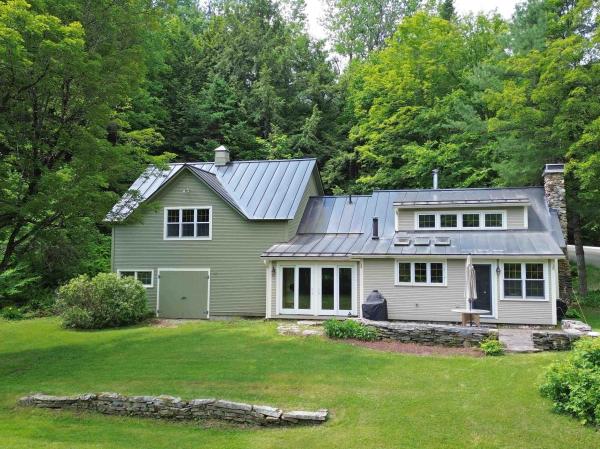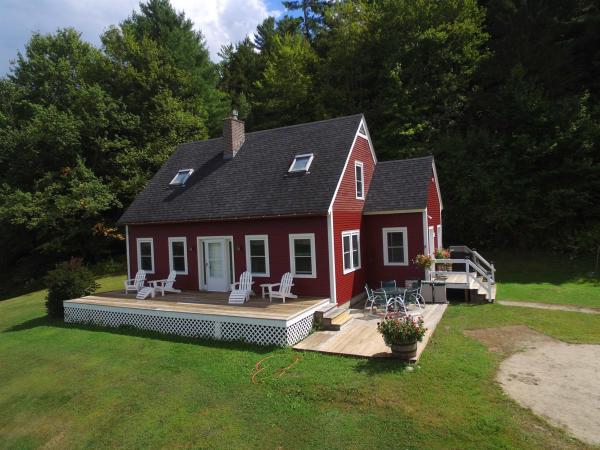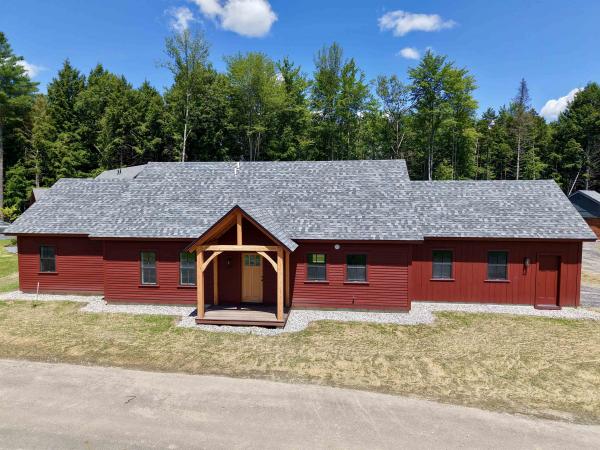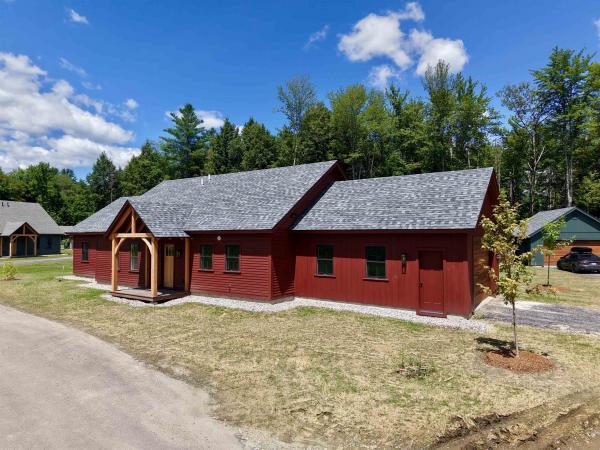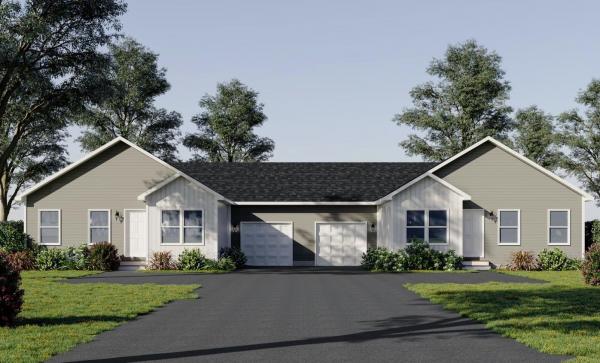Here is your opportunity to be only the second steward of this charming home and property nestled along the Slide Brook in Fayston. Walking distance to the Fayston Elementary School, and less than a one-minute drive to Sugarbush Resort's Mt. Ellen. Tastefully updated over the years by the original owners, there is a lot of love in this home. The warm and open floor plan allows for wonderful gatherings with friends and family. In the summertime, relax out back on the deck and take in the view and soothing sounds of the Slide Brook that bisects this private homestead. Incredibly convenient to all three peaks, and just minutes from town. A truly wonderful place to call home or as a base camp to your year-round adventures.
Charming and well-maintained, this 3-bedroom, 2-bathroom home is perfectly situated in the heart of Waitsfield, nestled in Vermont’s beautiful Mad River Valley. With desirable mixed-use zoning, this property offers flexible living and business opportunities. Inside, you’ll find a bright and open kitchen/dining area ideal for gatherings, a spacious first-floor bedroom, first-floor laundry, and a second kitchen that provides added functionality—perfect for extended family, guests, or potential rental options. A loft/office space above the primary bedroom offers a cozy retreat, perfect for a home office or additional family room. Step outside to enjoy a peaceful, private covered porch with local views. A detached garage offers additional storage or workspace. A new roof was installed in 2024, offering added value and peace of mind. A hybrid heat pump water heater was added in 2019, enhancing energy efficiency and comfort. Located within Irasville Village, you’re just moments from all the Mad River Valley has to offer: world-class skiing at Sugarbush and Mad River Glen, cross country skiing, scenic hiking and mountain biking trails, golf, and a wide selection of restaurants and shops. Whether you're looking for a cozy full-time residence, a weekend getaway, or a home-based business opportunity, this property delivers. Also listed as a commercial property under MLS# 5057886. A true must-see in one of Vermont’s most sought-after communities!
Here is an awesome and unique opportunity to own this special home which was redesigned by renowned architect Malcolm Appleton. The modern architecture takes advantage of the mountain views while maintaining a warm and inviting aesthetic. The home boast 4 bedrooms, 3 baths, and is cited on a 6.7 acre parcel with 500' of brook frontage that is just a short walk down the hill. Inside you'll find a cool and funky kitchen with attached dining area, cozy and supercool reading loft that overlooks the stone hearth and living room below. This level is rounded out with two bedrooms and a shared full bath. Downstairs you'll find two more bedrooms and bathrooms, one of which is an en-suite configuration; and a huge and extraordinary living room with wet bar. Relax and cozy up around the wood stove in the winter. In the warmer months there is a fenced in backyard area perfect for grilling and al fresco dining. Currently used as an investment property that boasted over $70K in income last year, this could be a successful business venture, Vermont second home getaway, or even as you primary residence. Sold turnkey and furnished, this one is ready for you to enjoy out of the gate!
Come and see this inviting 3-bedroom, 2-bath home which offers a perfect blend of comfort and privacy! Full of warmth and character, it’s the kind of place that just feels like home the moment you arrive. A paved driveway leads to the 2-car garage, connected by a breezeway for easy, all-weather access. Step into a well-planned tiled mudroom, where a transom window and elegant French door provide a graceful transition to the main living area. Inside, the thoughtful layout includes a main-floor primary suite and a welcoming living room anchored by a beautiful brick fireplace; a perfect spot for making memories on cozy winter nights! Or perhaps you'll unwind on the screened porch, spotting hummingbirds as you admire the perennial gardens. The updated kitchen features granite countertops and flows effortlessly into the dining room and sunny back deck; ideal for entertaining or simply soaking up the outdoors! In winter, enjoy serene mountain views and radiant sunsets from the deck, or gather around the firepit for evenings under the stars. Whether you’re hosting summer barbecues, enjoying colorful fall foliage, or sipping morning coffee in the fresh spring air, this home offers seamless indoor-outdoor living year round! Nestled in a peaceful neighborhood with quiet gravel roads perfect for strolls, yet less than 10 minutes to town and under 20 minutes to Sugarbush and Mad River Glen, this home strikes the perfect balance of tranquility and convenience! Showings Start 8/2 at 3:30.
This immaculately maintained 4-bedroom, 2-bath home offers the perfect balance of rustic charm with modern updates throughout. Set on 2.38 wooded acres, you have privacy from neighbors and can enjoy the surrounding natural beauty of Vermont. The home features a warm and inviting stone fireplace and a spacious deck that feels like you are perched in a treehouse. Kitchen has new granite counters and all stainless appliances. The open living space embraces its chalet roots with natural wood and bright natural light. Four bedrooms with large closets allow you and your guests to stay comfortably. A detached, oversized one-car garage with a large loft provides ample room for your workshop and all your outdoor gear and storage needs. Located minutes from Sugarbush Mountain Resort, Mad River Glen, and everything the Mad River Valley has to offer, this property is a must-have mountain escape. Whether you are looking for a year-round home or seasonal retreat don’t let this one pass you by. STRONG vacation rental options for when you are not using it. Sold TURNKEY fully furnished !
This 3 bedroom, 3 bath traditional style home features a spacious open living/dining/ kitchen area with large center island and beautiful stone fireplace, beamed ceilings, and wood & tile floors. There's a separate family/TV room off the main living area with atrium doors out to the large stone patio overlooking the huge backyard with apple trees, blueberry bushes, and lots of perrenials overlooking Shepard Brook. The first flloor also includes a spacious entry with closet space and a 3/4 bath. The 2nd floor features a large primary suite with walk-in closet, 2 additional bedrooms, a 3/4 bath, laundry closet, home office nook and extra closet/storage space. The heated 2 car garage has direct access off the house entry room and has a workbench and plenty of extra storage space. The 2.7 acre site is just minutes from the popular Burnt Rock hiking trail, the Boyce Hill town forest, Vast snowmobile trail system, and Phen Basin preserve. If you like to hike, bike, backcountry ski, or snowshoe there's plenty of backcountry trails and terrain to explore in the North Fayston area and being only 15 minutes from Mt Ellen and 20 minutes from Mad River Glen will surely get you visitors during the winter months. Hurry, this gem won't last long.
This lovely turnkey home is located just south of Moretown Village on bucolic Pony Farm Road. On the main floor you will find a nice mudroom/entry into a sun-filled open kitchen/dining room layout. The ample living room with a propane wood stove will help you stay toasty on those cold winter nights. Access to the deck on the western side of the home lets you look over your beautiful meadow to the western views of Camel's Hump and the Green Mtn range. A half bath and a wet bar are located between the living room and kitchen. On the 2nd floor you will find the primary bedroom with a walk-in closet which shares a full bath with the second bedroom. In addition, there is an unfinished and full basement. This fabulous home is in great shape, has awesome southwestern exposure, and sits up on a knoll looking over 6.5+/- acres of meadow at the mountains and the setting sun. Schedule a showing, come by take a look, and imagine the possibilities
Welcome to Estes Landing! This brand new flat style home with a 5+ Star energy rating is ready for you to move in. You will find great attention to detail and high quality finishes throughout. The open floor plan is ideal for family gatherings or entertaining guests. This 1-story home features a primary bedroom suite with a walk-in closet. There are two more bedrooms, another full bath, mudroom, laundry, and an attached 2-car garage. The entire home is equipped with a multi-zone heat pump and a pair of Lunos E2 ventilation fans to keep you warm in the winter and cool in the summer, all while being ultra-efficient. The living room also has a pellet stove for additional warmth and ambiance. Estes Landing combines desirable single family home living with the convenience of condominium-style exterior grounds maintenance and services. The best of both worlds!
Welcome to Estes Landing! This brand new flat style home with a 5+ Star energy rating is ready for you to move in. You will find great attention to detail and high quality finishes throughout. The open floor plan is ideal for family gatherings or entertaining guests. This 1-story home features a primary bedroom suite with a walk-in closet. There are two more bedrooms, another full bath, mudroom, laundry, and an attached 2-car garage. The entire home is equipped with a multi-zone heat pump and a pair of Lunos E2 ventilation fans to keep you warm in the winter and cool in the summer, all while being ultra-efficient. The living room also has a pellet stove for additional warmth and ambiance. Estes Landing combines desirable single family home living with the convenience of condominium-style exterior grounds maintenance and services. The best of both worlds!
NEW CONSTRUCTION... Just ten minutes to the base of Sugarbush Resorts and Mad River Glen! Experience awe-inspiring year-round views of the Mad River Valley and direct access to the VAST Trail System. Crafted by Vermont Signature Homes of Waitsfield, this home is under construction and will be move-in ready by Fall 2025. The subject home is a 3 bedroom, 2 bath townhouse featuring turn-key living! Enjoy a single-level floor plan with meadow views from every window. Offering an array of standard features including radiant hydronic heating system, oversized Harvey triple pane double hung windows, open floor plan, and garage parking! The unfinished lower level is ripe for expansion. The primary bedroom suite has a private bathroom, walk-in closet, and courtyard views. Two additional bedrooms are ample-sized and have plenty of storage. A spacious living/dining/kitchen area offers a welcoming space to unwind or host your guests. Make this home yours today!
© 2025 Northern New England Real Estate Network, Inc. All rights reserved. This information is deemed reliable but not guaranteed. The data relating to real estate for sale on this web site comes in part from the IDX Program of NNEREN. Subject to errors, omissions, prior sale, change or withdrawal without notice.


