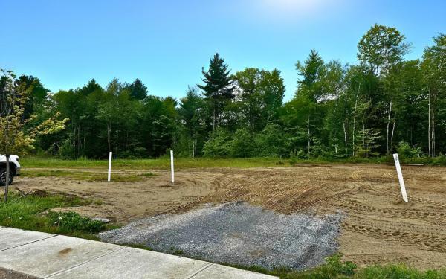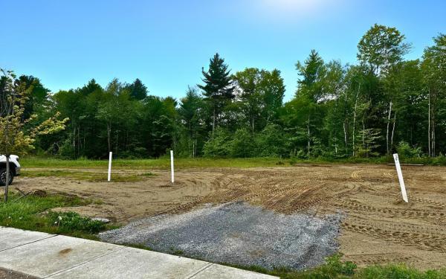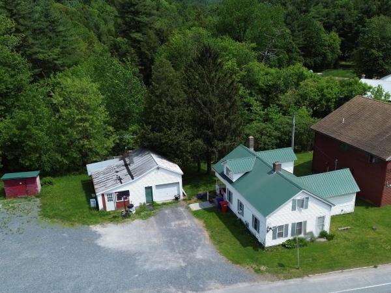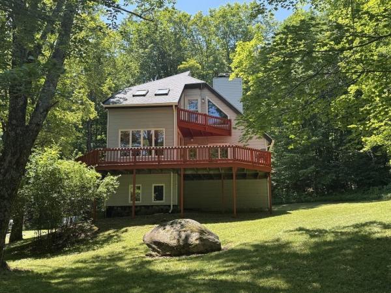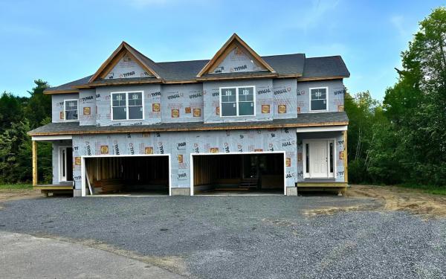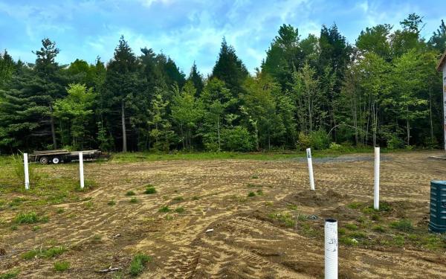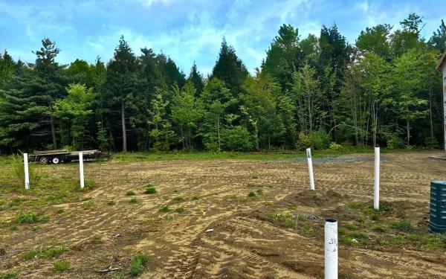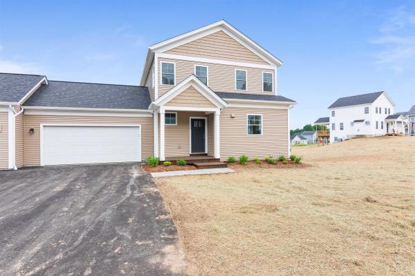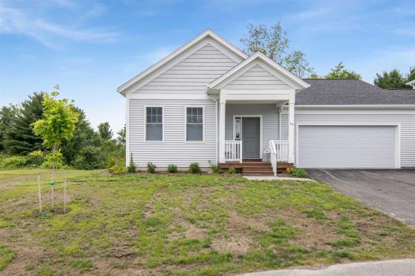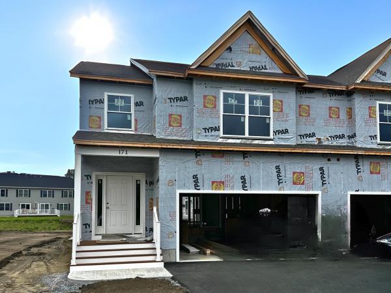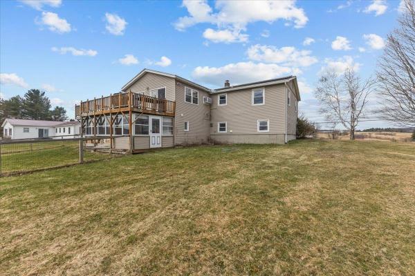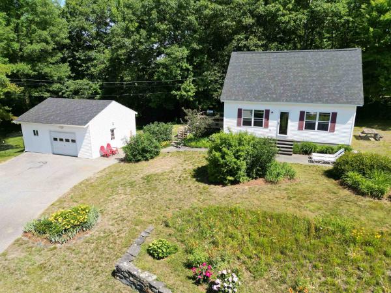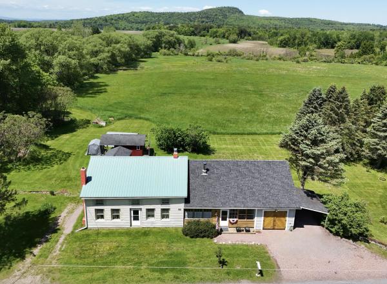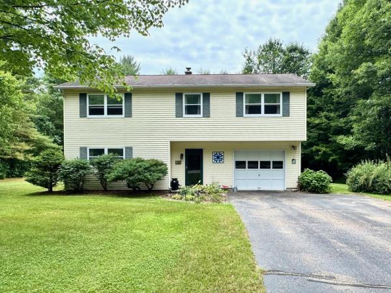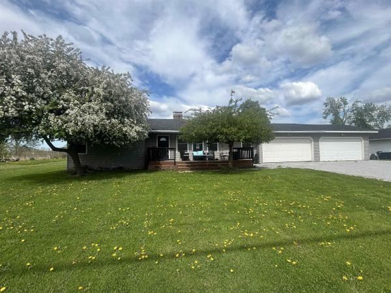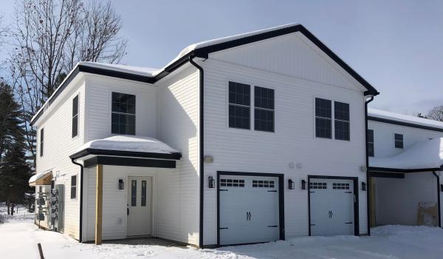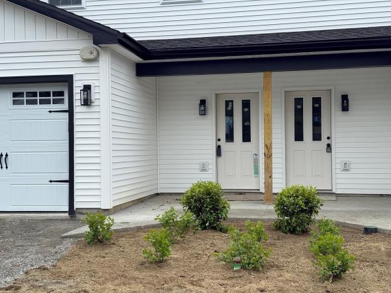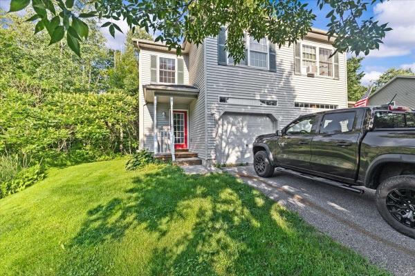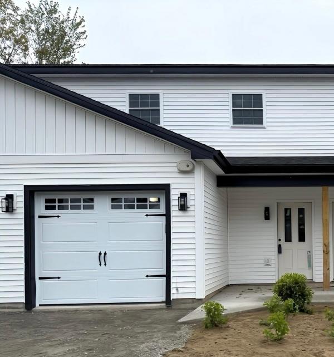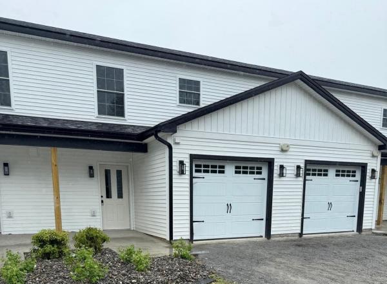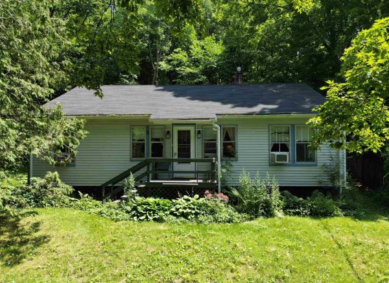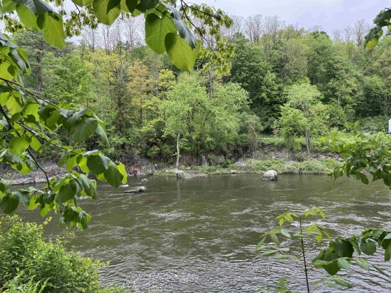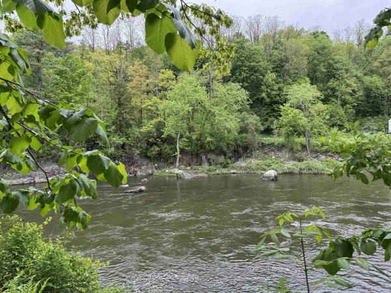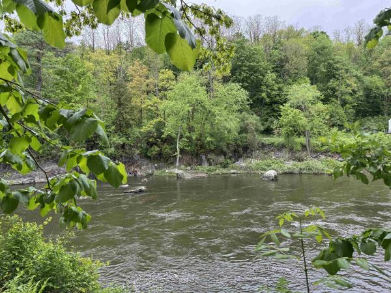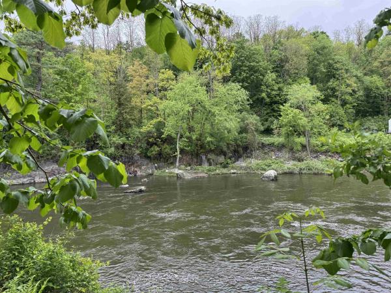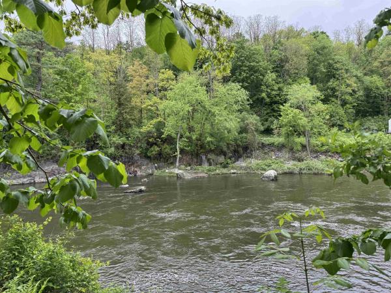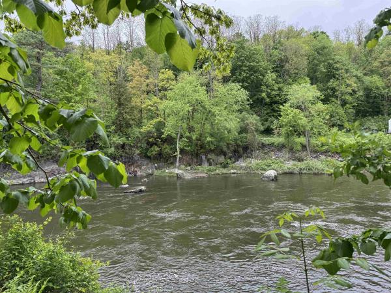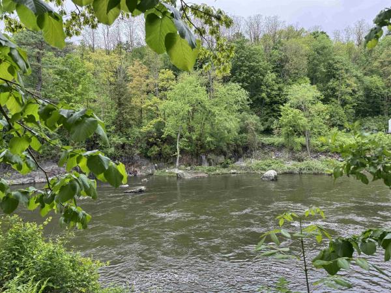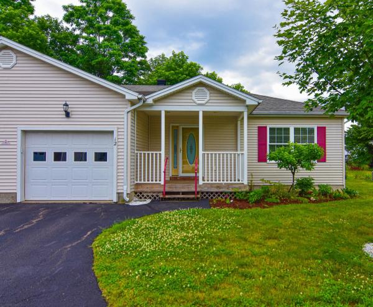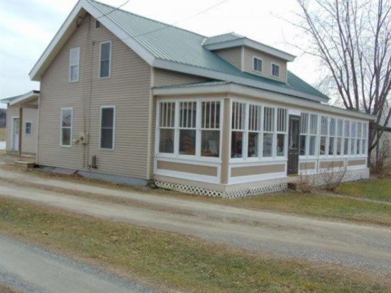Your Chance to Own in the Final Phase of Haydenberry Estates! Welcome to the long-anticipated final phase of Haydenberry Estates—featuring the most coveted outer circle lots in the community. These rare townhomes offer maximum privacy with private, tree-lined backyards—a true rarity in townhome living! The Haven Plan is thoughtfully designed for easy, one-level living, with a spacious first-floor primary suite that provides comfort and convenience. Upstairs, you'll find two large additional bedrooms, each with its own full bath—perfect for guests, family, or flexible living space. Situated on over 15 acres of shared common land, this beautifully planned neighborhood offers a tranquil setting with unmatched access to Milton’s parks, shopping, dining, schools, and fitness centers—all just minutes from I-89, and a quick drive to Georgia and Colchester. Inside, enjoy premium finishes such as hardwood and tile flooring, granite countertops, stainless steel appliances, and a gas fireplace. Each home includes a full basement with egress windows, providing excellent potential for future expansion. Best of all, these are PUD townhomes on footprint lots, allowing for single-family home financing—with no condo financing restrictions and significant monthly savings on your mortgage. Now is your chance to personalize your finishes and secure a home in Milton’s most desirable new community—before pricing changes and the final homes are gone!
Your Chance to Own in the Final Phase of Haydenberry Estates! Welcome to the long-anticipated final phase of Haydenberry Estates—featuring the most coveted outer circle lots in the community. These rare townhomes offer maximum privacy with private, tree-lined backyards—a true rarity in townhome living! The Haven Plan is thoughtfully designed for easy, one-level living, with a spacious first-floor primary suite that provides comfort and convenience. Upstairs, you'll find two large additional bedrooms, each with its own full bath—perfect for guests, family, or flexible living space. Situated on over 15 acres of shared common land, this beautifully planned neighborhood offers a tranquil setting with unmatched access to Milton’s parks, shopping, dining, schools, and fitness centers—all just minutes from I-89, and a quick drive to Georgia and Colchester. Inside, enjoy premium finishes such as hardwood and tile flooring, granite countertops, stainless steel appliances, and a gas fireplace. Each home includes a full basement with egress windows, providing excellent potential for future expansion. Best of all, these are PUD townhomes on footprint lots, allowing for single-family home financing—with no condo financing restrictions and significant monthly savings on your mortgage. Now is your chance to personalize your finishes and secure a home in Milton’s most desirable new community—before pricing changes and the final homes are gone!
Investment opportunity in the heart of Georgia. Conveniently located three bedroom farmhouse together with a separate 13.5 acre lot. The home features a great first level with two of the bedrooms on the main floor as well as full bath and laundry. The large open kitchen is a great well-lit space perfect for entraining and leads right into the Livingroom. Upstairs boasts a private primary bedroom with sitting area. One car detached garage. Currently rented, this would also be a wonderful owner occupied home or potential for mixed use. The 13 acre lot has great potential for future development. It features major frontage on Highbridge Road as well as a connection to Ethan Allen Highway. The possibilities are endless here.
Architecturally designed contemporary nestled on a 1.28-acre lot with a spacious yard surrounded by mature woods. This unique home offers a flexible floor plan with 2–3 bedrooms and 2.5 baths, featuring hardwood floors and natural light throughout. The inviting living room boasts cathedral ceilings and a cozy pellet stove, while the kitchen includes a breakfast bar and opens to a sunny dining area with sliding glass doors to an expansive wraparound deck - perfect for outdoor dining or relaxing. Upstairs, the private primary suite offers a balcony, multiple closets, and a 5-piece en suite bath with jetted tub and laundry. The lower level includes a rec room, den, full bath, and a 2-car garage with a rubber floor. Additional highlights include another pellet stove, a heat pump, surround sound wiring, and a new fiberglass shingle roof. Enjoy direct access to a neighborhood trail network and the peace of a dead-end country road, all just minutes from Westford and Milton village amenities.
Welcome to the long-anticipated final phase of Haydenberry Estates—featuring the most coveted outer loop lots in the community. These rare townhomes offer maximum privacy with private backyards that back directly to the treeline—a truly unique feature in townhome living! This Laurel Plan boasts 3 spacious bedrooms upstairs and a bright, open-concept main level designed for modern lifestyles. You'll love the high-end finishes, including hardwood and tile floors, granite countertops, stainless steel appliances, and a cozy gas fireplace. Plus, each home includes a basement with egress windows, perfect for future expansion. Set on over 15 acres of shared common land, this thoughtfully planned neighborhood offers a quiet, natural setting with easy access to shopping, dining, schools, gyms, and Milton’s amazing parks—all just minutes from I-89 and a short drive to both Georgia and Colchester. And here’s a key advantage: These PUD townhomes are on footprint lots and qualify for single-family home financing, eliminating condo loan restrictions and offering significant savings on your monthly mortgage. Act now to personalize your finishes and secure your spot in Milton’s most desirable new neighborhood—before pricing adjusts and these final homes are gone! ***FRAMED AND READY TO MOVE-IN WITHIN 4 MONTHS***
Welcome to the long-anticipated final phase of Haydenberry Estates—featuring the most coveted outer loop lots in the community. These rare townhomes offer maximum privacy with private backyards that back directly to the treeline—a truly unique feature in townhome living! This Laurel Plan boasts 3 spacious bedrooms upstairs and a bright, open-concept main level designed for modern lifestyles. You'll love the high-end finishes, including hardwood and tile floors, granite countertops, stainless steel appliances, and a cozy gas fireplace. Plus, each home includes a basement with egress windows, perfect for future expansion. Set on over 15 acres of shared common land, this thoughtfully planned neighborhood offers a quiet, natural setting with easy access to shopping, dining, schools, gyms, and Milton’s amazing parks—all just minutes from I-89 and a short drive to both Georgia and Colchester. And here’s a key advantage: These PUD townhomes are on footprint lots and qualify for single-family home financing, eliminating condo loan restrictions and offering significant savings on your monthly mortgage. Act now to personalize your finishes and secure your spot in Milton’s most desirable new neighborhood—before pricing adjusts and these final homes are gone!
Welcome to the long-anticipated final phase of Haydenberry Estates—featuring the most coveted outer loop lots in the community. These rare townhomes offer maximum privacy with private backyards that back directly to the treeline—a truly unique feature in townhome living! This Laurel Plan boasts 3 spacious bedrooms upstairs and a bright, open-concept main level designed for modern lifestyles. You'll love the high-end finishes, including hardwood and tile floors, granite countertops, stainless steel appliances, and a cozy gas fireplace. Plus, each home includes a basement with egress windows, perfect for future expansion. Set on over 15 acres of shared common land, this thoughtfully planned neighborhood offers a quiet, natural setting with easy access to shopping, dining, schools, gyms, and Milton’s amazing parks—all just minutes from I-89 and a short drive to both Georgia and Colchester. And here’s a key advantage: These PUD townhomes are on footprint lots and qualify for single-family home financing, eliminating condo loan restrictions and offering significant savings on your monthly mortgage. Act now to personalize your finishes and secure your spot in Milton’s most desirable new neighborhood—before pricing adjusts and these final homes are gone!
Build your dream home in Dogwood Circle, a charming new neighborhood by Sterling Homes in the heart of Milton, Vermont. This thoughtfully planned community features 32 new residences, a mix of single-family and duplex homes with modern layouts and quality finishes. Ideally located just off Route 7,Dogwood Circle offers quick access to shopping, dining, schools, and parks. Residents can walk to the Milton Library or Bombardier Park, and enjoy an easy commute to both Burlington and St. Albans—just 20 minutes away. The featured Gray Plan is a 3-bedroom, 2.5-bath townhouse with nearly 1,600 sq ft of living space. Inside, enjoy an open-concept layout with 9’ ceilings, large windows, and natural light throughout. The kitchen includes quartz countertops, stainless appliances, gas range, and a center island. The main level also features a spacious living area, half bath, and a mudroom off the attached two-car garage. Upstairs, find three bedrooms including a primary suite with private bath. The full basement with egress offers future finishing potential, including a possible 4th bedroom. These energy-efficient, solar-ready homes come with customization options and a two-year Sterling Homes warranty. You'll be guided through the 180-day building process by a dedicated coordinator and receive regular updates via an online portal. Schedule your appointment today and make Dogwood Circle your next home. Photos are likeness only- home to be built.
Build your dream home in Dogwood Circle, a charming new neighborhood by Sterling Homes in the heart of Milton, Vermont. This thoughtfully planned community features 32 new residences, a mix of single-family and duplex homes with modern layouts and quality finishes. Ideally located just off Route 7, Dogwood Circle offers quick access to shopping, dining, schools, and parks. Residents can walk to the Milton Library or Bombardier Park, and enjoy an easy commute to both Burlington and St. Albans—just 20 minutes away. The featured Kousa Plan is a 2-bedroom, 2-bath one level townhouse with nearly 1,400 sq ft of living space. Inside, enjoy an open-concept layout with 9’ ceilings, large windows, and natural light throughout. The kitchen includes quartz countertops, stainless appliances, gas range, and a center island. This single level home also features a spacious living area and a mudroom off the attached two-car garage. The full basement with egress offers future finishing potential, including a possible 3rd bedroom. These energy-efficient, solar-ready homes come with customization options and a two-year Sterling Homes warranty. You'll be guided through the 180-day building process by a dedicated coordinator and receive regular updates via an online portal. Schedule your appointment today and make Dogwood Circle your next home. Photos likeness only- home to be built, other plans are available.
This is your chance to move into a brand-new townhome FAST—without the wait! With completion in just 4 months, you still have time to personalize your finishes and colors if you act NOW. Don’t miss out on these final two units of this highly desirable floor plan in our Phase 1 release at unbeatable 2024 pricing! Located in a prime new neighborhood, you’ll be steps away from shopping, dining, schools, gyms, and Milton's amazing parks—all set within 15 acres of insulating common land. This central location also gives you quick access to I-89, just 10 minutes to both Georgia and Colchester! The Laurel Plan, features 3 bedrooms upstairs and an open, modern living space on the main floor—perfect for today’s lifestyle. These homes come loaded with high-end features like hardwood and tile floors, granite countertops, stainless steel appliances, gas fireplaces, and basements with egress windows for future expansion. Act NOW to grab one of the last remaining units in Phase 1 and enjoy the opportunity to customize your dream home—without the long wait! These homes won’t last—pricing may change before the Purchase & Sale is signed! HESE UNITS ARE PUD TOWNHOMES WITH FOOTPRINT LOTS SO ARE NOT SUBJECT TO ANY CONDO FINANCING REGULATIONS SO ARE FINANCED AS A SINGLE-FAMILY HOME WHICH IS A SUBSTANTIAL MONTHLY COST SAVINGS ON YOUR MONTHLY MORTGAGE PAYMENT !
Open House 7/12/2025 from 10 to 1! Nestled on a serene 1-acre lot with breathtaking southern views of Mount Mansfield, this spacious Raised Ranch Style home offers the perfect balance of comfort, function, and modern touches. Located in peaceful Fairfax, Vermont, this property features 3 bedrooms and 2 full bathrooms with an additional half bath, making it ideal for families or those who love to entertain. Step inside and discover a thoughtfully designed layout, featuring a contemporary kitchen addition that opens onto a back deck, perfect for soaking in the incredible mountain scenery. The yard is fully fenced, making it great for pets or kids to safely enjoy the outdoors. Downstairs, the primary suite offers privacy and comfort, complete with radiant floor heating and a cozy, spa-like atmosphere. You'll also find three additional rooms perfect for a home office, recreation space, or extra storage. Additional highlights include: Solar panels for energy efficiency, An oversized 24x40 two-car garage with ample space for a workshop or storage, and a warm and inviting pellet stove to keep you cozy in winter. This home is a rare find in a highly desirable location—offering rural charm, modern convenience, and unbeatable views. Don’t miss your chance to call it yours!
Charming Cape in the sought-after town of Georgia! This 3-bedroom, 2-bath home with a den sits on 2.42 beautifully landscaped acres in a quiet neighborhood. The bright, updated kitchen features oak cabinetry and built-ins, opening to a sunny deck—ideal for outdoor dining or relaxing. The open-concept living room is perfect for entertaining. A detached oversized garage provides ample storage or workshop space. The unfinished basement offers great storage. Enjoy extensive landscaping with local Vermont stone that enhances the natural beauty of the property. Just 30 minutes to Burlington and close to the vibrant city of St. Albans. Minutes to a nearby beach and nestled in a picturesque small-town setting—this home blends comfort, charm, and convenience
Step back in time and enjoy the charm of this lovely 1826 vintage Vermont post-and-beam farmhouse, set on a picturesque lot with sweeping pastoral views below Georgia Mountain. Surrounded by stone walls, perennial gardens, and heirloom plantings, this lovingly maintained home offers a warm blend of rustic character and modern updates. The spacious eat-in kitchen features classic oak cabinets, newer appliances and plenty of room for gathering. Softwood floors and exposed original beams highlight the open living and dining area, perfect for cozy evenings or entertaining. With four comfortable bedrooms and a large unfinished 38 x 18 ft attic with potential for expansion, there’s room to grow. Relax on the large rear deck overlooking peaceful gardens, or explore two powered outbuildings—one fully insulated and ready for hobbies, studio use, or storage. Recent upgrades include a dishwasher, refrigerator, washing machine, electric stove, hot water heater, oil furnace, oil tank, electrical improvements, and floor support stabilization. Enjoy a morning cup of coffee on the sunny enclosed porch. Additional features include a 1 car attached Garage and a Carport. Located less than 30 minutes from Burlington, this historic gem offers timeless appeal in a tranquil country setting.
Well-Maintained Raised Ranch on 1.43 Acres Located in a desirable neighborhood, this charming 3-bedroom, 1-bath raised ranch is move-in ready and just waiting for your personal touch. Set on a beautifully wooded, private 1.43-acre lot, the home offers peace, privacy, and plenty of space to enjoy the outdoors. Inside, the main floor features a functional and inviting layout. The bright kitchen opens directly onto a spacious back deck - perfect for summer grilling and entertaining - and flows seamlessly into a generous living room. Down the hall are three comfortable bedrooms and a full bath. The partially finished lower level includes a cozy family room and a flexible bonus space that could serve as a home office, guest room, or hobby area. A practical mudroom with direct entry from the attached one-car garage, along with a dedicated laundry area, adding convenience and functionality. Enjoy the large, level backyard - ideal for a fire pit, garden, or outdoor fun. With easy access to I-89, shopping, and local schools, this home offers the perfect combination of comfort, space, and location.
Welcome to this beautiful one-level home in the heart of Fairfax, offering comfort, convenience, and stunning mountain views. This 3-bedroom, 1.5-bath home features a spacious layout, including a large living room with an abundance of natural light. The generous kitchen and dining area include a built-in breakfast bar—perfect for everyday living and entertaining alike. An attached 3-bay heated garage provides exceptional convenience during Vermont winters and offers ample space for storage or car enthusiasts—an absolute dream setup. Outside, enjoy a large, level backyard ideal for playing, gardening, or simply relaxing. The home is situated on a quiet street with sidewalks and is just a short walk from town amenities. With numerous recent updates, this home effortlessly combines functionality, charm, and an unbeatable location. Perfectly positioned for both work and play, you're just 10 minutes from Essex, Milton, and St. Albans; 30 minutes from Burlington; and only 20 minutes from Smugglers' Notch for skiing and year-round recreation. This is Vermont living at its finest!
Step into this newly constructed 3-bedroom, 2.5-bathroom end-unit condo in Milton, Vermont. Spanning two stories and offering 1,436 square feet of modern living space, this end-unit offers added privacy, natural light, and creates a spacious feel. Enjoy the benefits of a paved driveway and a one-car garage. Nestled in a prime location close to amenities, this condo provides the perfect balance of comfort, privacy, and easy access to everything you need for a comfortable lifestyle. Garage roughed in for EV Charging system.
Step into this newly constructed 3-bedroom, 2.5-bathroom end-unit condo in Milton, Vermont. Spanning two stories and offering 1,436 square feet of modern living space, natural light, and creates a spacious feel. Enjoy the benefits of a paved driveway and a one-car garage. Nestled in a prime location close to amenities, this condo provides the perfect balance of comfort, privacy, and easy access to everything you need for a comfortable lifestyle. Outdoor private patio for grilling. Garage roughed in for EV Charging system.
This beautifully updated townhouse in the heart of Milton offers the perfect blend of space, style, and convenience—without the hassle of single-family maintenance! With nearly 1,400 square feet, this light-filled home features 3 generous bedrooms and 2.5 baths, including a spacious primary suite with double closets and a private en suite bath. The gorgeous eat-in kitchen has been refreshed with modern finishes and opens to a bright living space—perfect for entertaining or relaxing. Step outside to your private deck and enjoy the peaceful backdrop of lush greenery. The attached garage adds convenience, and the full unfinished basement offers incredible potential for future expansion—think home gym, studio, or rec room. Tucked into a quiet, friendly neighborhood yet close to schools, shopping, parks, and more, this home checks all the boxes. Natural gas and municipal services make for easy, efficient living. Whether you’re starting out, scaling down, or somewhere in between, this move-in ready gem feels just like home.
Experience modern living in this newly constructed, 3-bedroom, 2-bathroom, condo in Milton, Vermont. Located on the 2nd floor, this spacious 1,440 square foot home features an open floor plan, perfect for entertaining or everyday living. The contemporary kitchen flows seamlessly into the living room, creating a welcoming atmosphere. Outside, benefit from a paved driveway and a one car garage. Situated close to local amenities, this condo offers the perfect blend of comfort, style, and convenience. Garage roughed in for EV charging system.
Discover modern comfort in this newly constructed 2-bedroom, 2-bathroom condo in Milton, Vermont. With 1,040 square feet of thoughtfully designed space, this one-level, ADA-adaptable home offers convenient first floor living. Enjoy the ease of a paved driveway and a one car garage. Located close to amenities, this condo combines small town charm with the convenience of nearby shops and services, making it an ideal choice for those seeking both comfort and accessibility.
Discover this charming one-level ranch nestled on a private hilltop setting, surrounded by mature trees on a .8-acre lot. Step inside to find an open kitchen featuring custom beechwood cabinetry, solid surface countertops, and abundant built-ins, seamlessly flowing into the dining and living areas with durable solid flooring—perfect for everyday living and entertaining. Pride of ownership shines throughout this well-maintained home, offering three bedrooms plus an office for flexible living. Enjoy the convenience of a large mudroom ideal for outdoor enthusiasts, an oversized one-car garage, and a full unfinished basement ready for your vision. Located just minutes from Milton’s amenities, Lake Arrowhead, and an easy drive to Burlington, UVM, and St. Albans—this home offers both tranquility and accessibility.
Overlooking the scenic Lamoille River, this newly built condo neighborhood offers peaceful, easy living just steps from nature. Imagine casting a line from your backyard or unwinding on your private deck to the soothing sounds of the river — all while enjoying the comfort and convenience of modern design. Inside, you'll love the open floor plan with luxury vinyl plank flooring throughout, perfect for both everyday living and entertaining. The spacious kitchen is designed for function and style, offering plenty of cabinet and counter space, plus a breakfast bar that flows seamlessly into the dining and living areas. A sliding glass door leads to your private back deck, ideal for morning coffee or evening relaxation. 2nd floor also includes a balcony. Enjoy the convenience of town water and sewer, energy efficiency, and natural gas heating, making this home as practical as it is beautiful.
Overlooking the scenic Lamoille River, this newly built condo neighborhood offers peaceful, easy living just steps from nature. Imagine casting a line from your backyard or unwinding on your private deck to the soothing sounds of the river — all while enjoying the comfort and convenience of modern design. Inside, you'll love the open floor plan with luxury vinyl plank flooring throughout, perfect for both everyday living and entertaining. The spacious kitchen is designed for function and style, offering plenty of cabinet and counter space, plus a breakfast bar that flows seamlessly into the dining and living areas. A sliding glass door leads to your private back deck, ideal for morning coffee or evening relaxation. 2nd floor also includes a balcony. Enjoy the convenience of town water and sewer, energy efficiency, and natural gas heating, making this home as practical as it is beautiful.
Overlooking the scenic Lamoille River, this newly built condo neighborhood offers peaceful, easy living just steps from nature. Imagine casting a line from your backyard or unwinding on your private deck to the soothing sounds of the river — all while enjoying the comfort and convenience of modern design. Inside, you'll love the open floor plan with luxury vinyl plank flooring throughout, perfect for both everyday living and entertaining. The spacious kitchen is designed for function and style, offering plenty of cabinet and counter space, plus a breakfast bar that flows seamlessly into the dining and living areas. A sliding glass door leads to your private back deck, ideal for morning coffee or evening relaxation. 2nd floor also includes a balcony. Enjoy the convenience of town water and sewer, energy efficiency, and natural gas heating, making this home as practical as it is beautiful. Total of 7 units.
Overlooking the scenic Lamoille River, this newly built condo neighborhood offers peaceful, easy living just steps from nature. Imagine casting a line from your backyard or unwinding on your private deck to the soothing sounds of the river — all while enjoying the comfort and convenience of modern design. Inside, you'll love the open floor plan with luxury vinyl plank flooring throughout, perfect for both everyday living and entertaining. The spacious kitchen is designed for function and style, offering plenty of cabinet and counter space, plus a breakfast bar that flows seamlessly into the dining and living areas. A sliding glass door leads to your private back deck, ideal for morning coffee or evening relaxation. 2nd floor also includes a balcony. Enjoy the convenience of town water and sewer, energy efficiency, and natural gas heating, making this home as practical as it is beautiful. Total of 7 units.
Overlooking the scenic Lamoille River, this newly built condo neighborhood offers peaceful, easy living just steps from nature. Imagine casting a line from your backyard or unwinding on your private deck to the soothing sounds of the river — all while enjoying the comfort and convenience of modern design. Inside, you'll love the open floor plan with luxury vinyl plank flooring throughout, perfect for both everyday living and entertaining. The spacious kitchen is designed for function and style, offering plenty of cabinet and counter space, plus a breakfast bar that flows seamlessly into the dining and living areas. A sliding glass door leads to your private back deck, ideal for morning coffee or evening relaxation. 2nd floor also includes a balcony. Enjoy the convenience of town water and sewer, energy efficiency, and natural gas heating, making this home as practical as it is beautiful. Total of 7 units.
Overlooking the scenic Lamoille River, this newly built condo neighborhood offers peaceful, easy living just steps from nature. Imagine casting a line from your backyard or unwinding on your private deck to the soothing sounds of the river — all while enjoying the comfort and convenience of modern design. Inside, you'll love the open floor plan with luxury vinyl plank flooring throughout, perfect for both everyday living and entertaining. The spacious kitchen is designed for function and style, offering plenty of cabinet and counter space, plus a breakfast bar that flows seamlessly into the dining and living areas. A sliding glass door leads to your private back deck, ideal for morning coffee or evening relaxation. 2nd floor also includes a balcony. Enjoy the convenience of town water and sewer, energy efficiency, and natural gas heating, making this home as practical as it is beautiful. Total of 7 units.
Overlooking the scenic Lamoille River, this newly built condo neighborhood offers peaceful, easy living just steps from nature. Imagine casting a line from your backyard or unwinding on your private deck to the soothing sounds of the river — all while enjoying the comfort and convenience of modern design. Inside, you'll love the open floor plan with luxury vinyl plank flooring throughout, perfect for both everyday living and entertaining. The spacious kitchen is designed for function and style, offering plenty of cabinet and counter space, plus a breakfast bar that flows seamlessly into the dining and living areas. A sliding glass door leads to your private back deck, ideal for morning coffee or evening relaxation. 2nd floor also includes a balcony. Enjoy the convenience of town water and sewer, energy efficiency, and natural gas heating, making this home as practical as it is beautiful. Total of 7 units.
Wonderful opportunity for one-level living in a 55+ community! The two-bedroom, two-bathroom ranch style condo home can allow for easy living. Large windows and a sliding glass door provide ample natural sunlight. With all amenities located on the main floor, including laundry, the full basement is a blank canvas ready to be used as additional space, storage or both. A quiet, dead-end private street allows for enjoyment of the covered front porch, the sunshine out on the deck or gardening in the level yard. Become a part of this community close to all amenities in the center of town.
In the Town of Enosburg Falls you will locate this 1840's Antique four bedroom delight. The large .46 acre lot is spacious for a village lot. The back yard looks at the School soccer fields with the mountains and river as the backdrop. Overall the home is solid and some minor repairs will be needed. A good freshening up. There is beautiful natural woodwork throughout. Take a walk to the bridge of Heaven and Light which overlooks the Mississquoi Trophy Trout Section. Its stunning. Or cross Main Street to the market or grab an ice cream. This is a great family home near the school and everything Enosburg Falls has to offer. More photos and showings to begin 07/20/2025
© 2025 Northern New England Real Estate Network, Inc. All rights reserved. This information is deemed reliable but not guaranteed. The data relating to real estate for sale on this web site comes in part from the IDX Program of NNEREN. Subject to errors, omissions, prior sale, change or withdrawal without notice.


