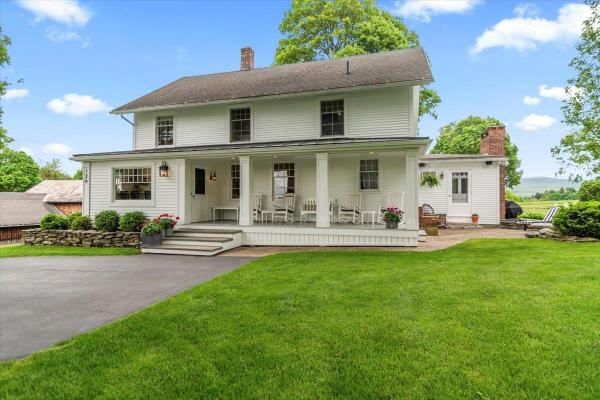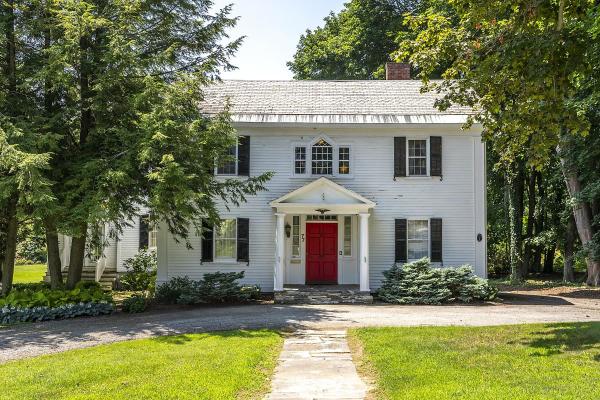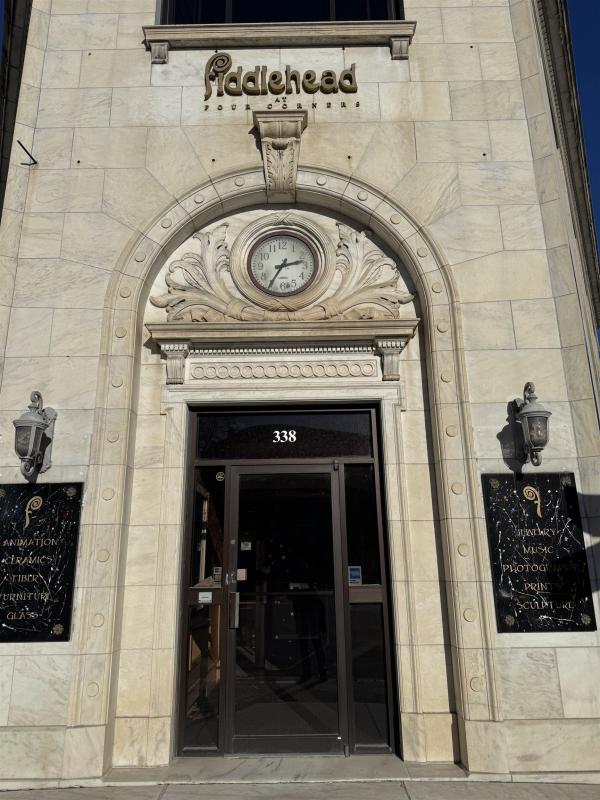Welcome to this stunning 1850s home, perfectly sited on 2.72 acres with breathtaking mountain views. With 5 bedrooms, 2 full baths, and over three decades of loving ownership, this property offers the perfect blend of historic charm and modern updates in a peaceful, scenic setting. Inside, you'll find spacious, light-filled rooms enhanced by large windows and a calming palette of neutral colors throughout. The main level boasts beautiful hardwood floors, a formal living room, and an elegant dining room -ideal for entertaining or family gatherings. The updated kitchen is both functional and stylish, complemented by a large island. The cozy family room features a gas fireplace and a stunning bay window that frames the natural beauty outside, making it a perfect space to relax year-round. Step out onto the architect-designed covered porch and take in the mountain views-it’s a tranquil retreat like no other. Outbuildings include a former four-stall horse barn, now used as excellent storage, and a second barn that has been transformed into a four-car garage with additional storage above -perfect for hobbies, vehicles, or workshop space. This rare property offers historic charm, modern comfort, and unbeatable views—an exceptional opportunity for those seeking space, serenity, and timeless New England character. Sellers may also be interested in selling an adjacent home which would make a great guesthouse!!!
Located in the prestigious Village of Old Bennington, this stately 4,000+ sq. ft. center hall Colonial sits on 1.6 beautifully landscaped acres with a year-round creek and charming footbridge. Thoughtfully maintained, it features updates including electrical, plumbing, new roofing, and rebuilt chimneys. A gracious foyer welcomes you, flanked by a formal parlor with fireplace and half bath, elegant dining room, and grand staircase. The back hall opens to a spacious family room with fireplace/pellet stove and sun-filled three-season porch. The chef's kitchen stuns with a 6-burner professional cooktop, dual convection ovens, warming drawer, built-in microwave, refrigerator, and three stainless sinks. Brazilian granite counters and custom cabinetry complete the space. A private office with back staircase leads upstairs to four generous bedrooms, including two en suite primaries with walk-in showers. A third full bath offers a whirlpool tub, plus laundry area and large linen closet. The full basement includes a workshop and two-car garage access. Available, turn-key and ready for its next chapter.
Don't miss your opportunity to own one of the area's most prestigious properties. The "Marble Bank" is located at the intersection of US Route 7 and Vermont Route 9 and is currently the landmark Fiddlehead Gallery. This property offers unique and grand architecture to go along with its high visibility location. Downtown's redevelopment and thriving new businesses make this location even more desirable. On the corner of Bennington's many street festivals and walkable downtown. The main floor is very recognizable as a bank but has been adapted and could meet many possible business solutions. The mezzanine overlooks the main floor and takes in all of the beautiful architecture. The 2nd floor is currently a 4 bedroom, 2 bath residence with well appointed, large spaces. Open a business while living in a lavish residence or use the residence as a rental.The possibilities are endless. A must see property. Possible 1031 Exchange. Owner may be interested in a lease back on the gallery. Same as MLS #5028934.
© 2025 Northern New England Real Estate Network, Inc. All rights reserved. This information is deemed reliable but not guaranteed. The data relating to real estate for sale on this web site comes in part from the IDX Program of NNEREN. Subject to errors, omissions, prior sale, change or withdrawal without notice.





