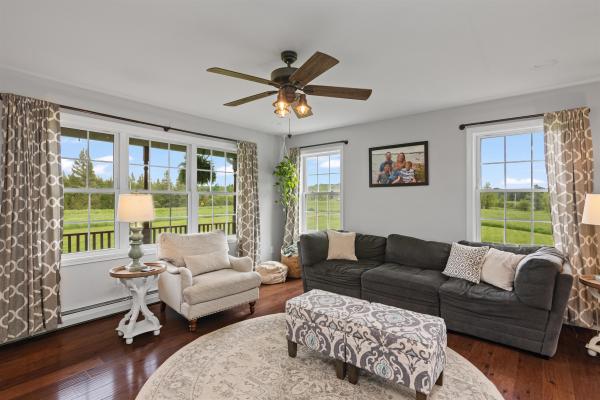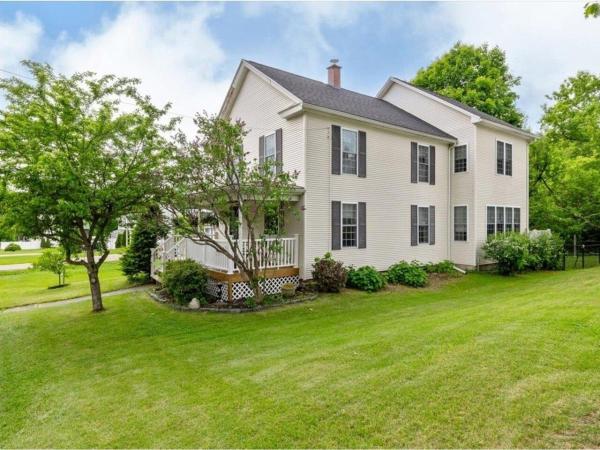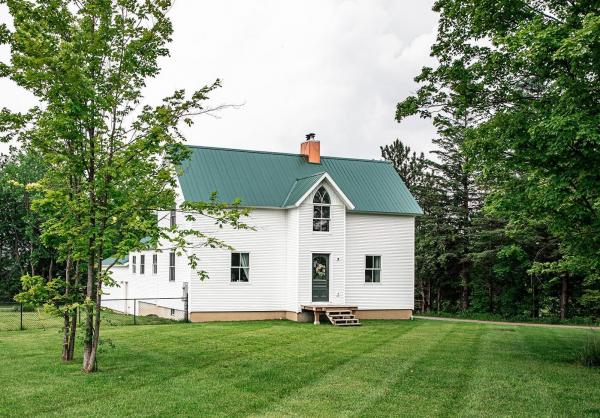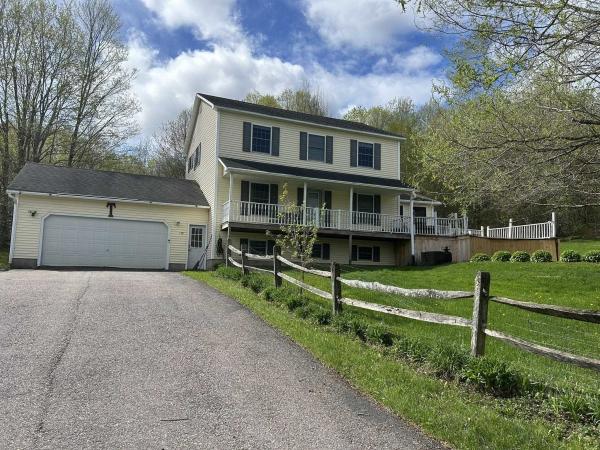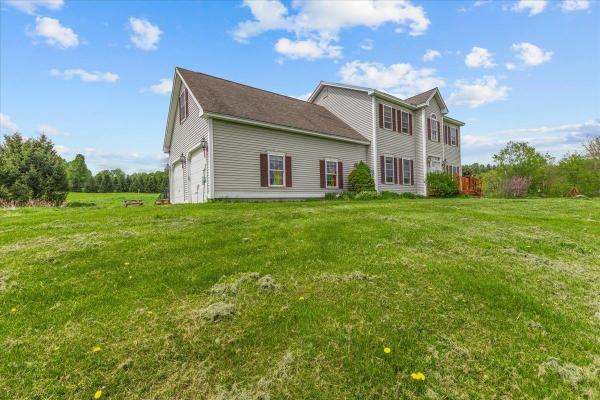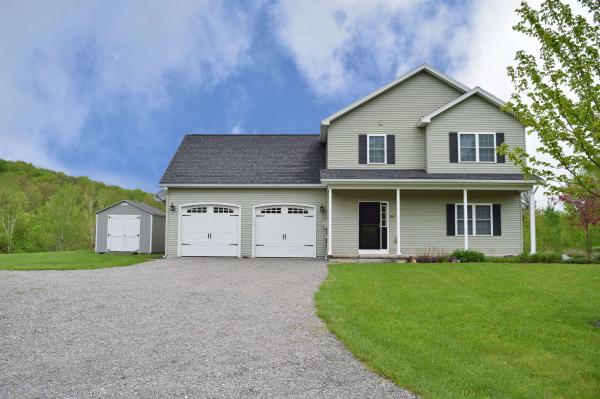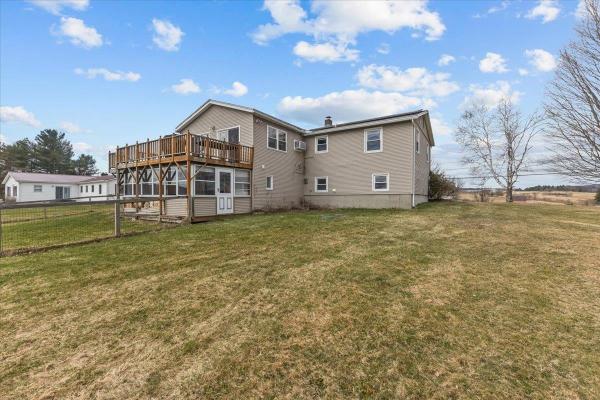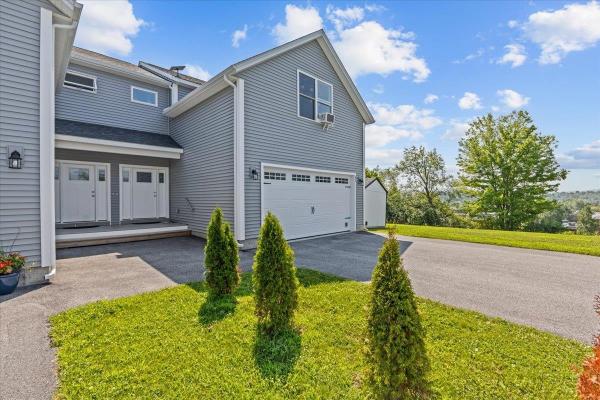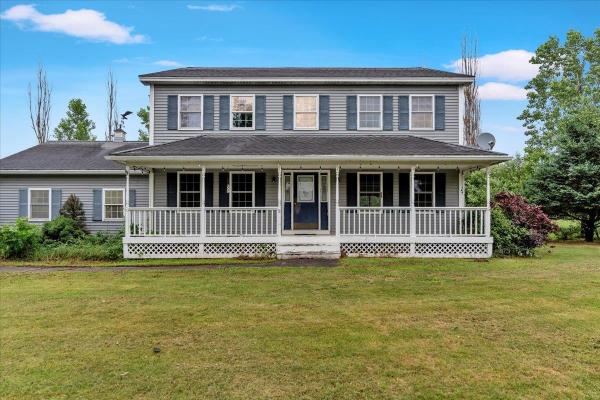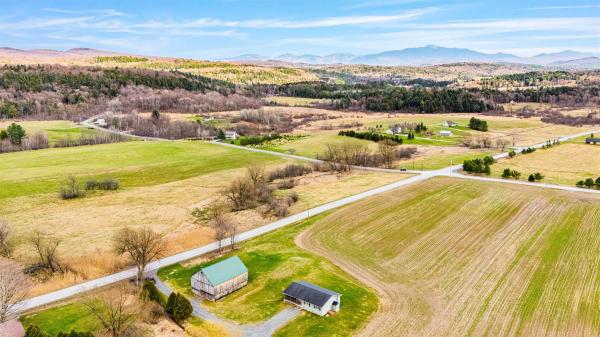Tucked in a quiet and desirable Fairfax neighborhood, this home has been beautifully maintained and offers space and functionality in a truly picturesque setting. With a 1.18-acre lot and access to over 19 acres of common land, this property provides a peaceful and established feel with plenty of room to spread out. Inside, you’ll find a sunny and open layout ideal for everyday living and entertaining, with a number of thoughtful updates throughout. The kitchen features granite counters, stainless appliances, a large island, and pantry, and flows into the dining area which includes a charming coffee bar. The spacious living room is bright and inviting with plenty of windows, and a tiled mudroom, half bath, and separate laundry room round out the main level. Upstairs are two generously sized bedrooms, a hall bath with double vanity and tub, and a large primary suite with walk-in closet and en suite bath with double vanity and shower. The finished lower level adds flexible space plus a bonus room with egress. The heated 3-car garage with 12’ ceilings is another fantastic perk, and out back, the expansive deck overlooks a large open yard with apple and pear trees, raised garden beds, and a shed for extra storage. The common acreage runs alongside this lot, with easy access to the neighborhood trail. All just 30 minutes to Burlington, 15 to St. Albans, and a quick and easy drive to schools and groceries. This one checks all the boxes!
Experience timeless elegance & modern sophistication as you step into this stunning, 3-bedroom, historic Vermont home. Filled with charm & modernized for today's homebuyer, 5 Maple Street is more than impressive. With an overhaul from head to toe, the heart of the home features a magazine worthy kitchen - where culinary dreams come alive. A spacious island takes center stage, surrounded by ample, custom cabinetry, sleek quartz countertops, a deep-set sink, & eye-catching backsplash. Two separate living areas offer plenty of space to unwind or entertain & offer an incredibly usable floor plan that is sure to meet your lifestyle needs. Practicality meets style in the laundry area; the mudroom zone is equipped with a wash sink & built-in cabinets that parallel the exquisite first floor bathroom. Featuring an oversized soaking tub, sage tile, & custom shower, this bathroom is a showstopper. Upstairs, you'll find plenty of living space, including 3 generously sized bedrooms, a private office space, additional loft area, & bonus room, perfect for guests, hobbies, & more. The upstairs is just as fluid and gracious as the first floor, adorned with a sophisticated, fully remodeled bathroom. With new Anderson windows, plumbing, electric, furnace, hot water heater, custom blinds, and so much more - this home is more than aesthetically pleasing - the systems have been improved with just as much thought and attention to detail. What an incredible opportunity to call this house a home!
This stunning newer built home seamlessly blends modern efficiency with historic charm, faithfully replicating the original residence that once stood on the lot. Thoughtfully designed to honor the past, the home features large ornate windows that evoke a bygone era, allowing natural light to illuminate the spacious interior and plenty of space to spread out. Inside, the farmhouse style kitchen with a walk-in pantry and eat in kitchen invites gatherings. One large room on the first floor is currently used as an office but could be used as a formal dining room. Upstairs, 3 generously sized bedrooms with loads of closets space and 2 bathrooms as well as 2nd floor laundry offer comfort and convenience, while energy-efficient systems ensure sustainability without sacrificing style. The original exterior doors have been lovingly restored, preserving a tangible connection to the home’s heritage. A woodstove hookup adds warmth and ambiance, perfect for cozy evenings. Sitting on 1.08 acres, the property offers ample space to enjoy the outdoors, with a partially fenced yard providing space for the pets or kids to play safely. Beyond its impressive design, this home boasts a two-car garage offering ample storage with direct access to the basement. Located within walking distance to schools, library, community center and stores. This home offers a truly unique opportunity to own a piece of history reimagined for today. Delayed showings until after OPEN HOUSE 9am-11am on 6/14
Welcome to this spacious and inviting home that beautifully combines comfort, functionality, and outdoor living. The main floor features a generous kitchen and dining area that flows seamlessly into the living room, where a cozy gas fireplace adds warmth on chilly nights. From here, step out onto the charming front porch—perfect for morning coffee or quiet evenings. Also on the main level are a convenient half bath, a laundry room, and access to the enclosed screened porch with room for relaxing and enjoying a meal or card game. This space opens onto a sunny deck—ideal for BBQs and gatherings. Just beyond, a well-established area is ready for you to install a new above-ground pool. Upstairs, the primary bedroom provides a peaceful retreat with a walk-in closet and full bath. Two additional bedrooms and another full bath complete this level. The finished basement adds versatility, offering tile flooring, windows that fill the space with natural light, and direct garage access—perfect for a home office, gym, or media room. Outdoors, enjoy spacious lawn areas great for gardening, play, or relaxation. A large portion of the yard is fully fenced, providing added peace of mind. Situated on a town-maintained paved road in a country setting, yet just minutes from the town center, this home offers the perfect blend of indoor comfort and outdoor enjoyment.
This spacious, light filled colonial is nestled just over the Fairfax border on 5.64 acres offering the perfect blend of comfort, space, & tranquility. The bright, open floor plan features an expansive living area with a cozy gas stove, creating a welcoming atmosphere year-round. The open kitchen is complete with a breakfast bar and ample storage and is open to the living area allowing for easy entertaining and everyday convenience. Next to the kitchen, you’ll find a formal dining area perfect for hosting gatherings. A convenient 1st laundry room is located just off the attached 2-car garage as well as a powder room. Upstairs, the generous primary suite with cathedral ceilings includes a private bath & walk-in closet. The fully finished walkout basement features a media room, pool table and guest quarters—ideal for extended stays or entertainment. Enjoy breathtaking vistas from nearly every room, and take advantage of the detached barn, perfect for hobbies, storage, or future expansion. This home begs for backyard cookouts and entertaining with a large deck off of the kitchen & living area. A large fenced in portion of the yard is perfect for pets and children alike. A third garage bay attached to the house, accommodates tractors, toys, or workshop space. With room to garden, play, or simply relax in nature, this property offers Vermont living at its best while being just 35 minutes to Burlington & 20 minutes to Smugglers Notch.
Nestled in the heart of Vermont’s countryside, this home offers the perfect balance of refined interior design and tranquil outdoor living. This meticulously maintained home welcomes you with a sun-filled open layout, where rich hardwood floors and elegant coffered ceilings add timeless character to the spacious living room. A cozy yet sophisticated gathering space, it seamlessly flows into the kitchen featuring crisp white cabinetry, granite countertops, a pantry, stainless steel appliances, and a large center island perfect for morning coffee or entertaining. The dining area opens to a private deck and patio along with a hot tub, ideal for soaking up the quiet beauty of your backyard or enjoying life under the stars. The second floor includes a primary suite, offering comfort and privacy with dual closets and an en suite bath. Upstairs you’ll also find 2 additional bedrooms, a full bath and laundry room. Additional highlights include a two-car attached garage with convenient basement access, ideal for storage or future expansion, and a detached shed perfect for lawn tools or hobby space. Step outside and take in the lush, landscaped yard framed by mountain views. Just beyond, a serene pond adds a touch of magic to this peaceful 3.3+ acre retreat. Whether you're relaxing indoors or exploring your outdoor oasis, this home offers a lifestyle that’s equal parts comfort and charm. Enjoy the quiet of rural living without sacrificing modern conveniences.
Open House 7/12/2025 from 10 to 1! Nestled on a serene 1-acre lot with breathtaking southern views of Mount Mansfield, this spacious Raised Ranch Style home offers the perfect balance of comfort, function, and modern touches. Located in peaceful Fairfax, Vermont, this property features 3 bedrooms and 2 full bathrooms with an additional half bath, making it ideal for families or those who love to entertain. Step inside and discover a thoughtfully designed layout, featuring a contemporary kitchen addition that opens onto a back deck, perfect for soaking in the incredible mountain scenery. The yard is fully fenced, making it great for pets or kids to safely enjoy the outdoors. Downstairs, the primary suite offers privacy and comfort, complete with radiant floor heating and a cozy, spa-like atmosphere. You'll also find three additional rooms perfect for a home office, recreation space, or extra storage. Additional highlights include: Solar panels for energy efficiency, An oversized 24x40 two-car garage with ample space for a workshop or storage, and a warm and inviting pellet stove to keep you cozy in winter. This home is a rare find in a highly desirable location—offering rural charm, modern convenience, and unbeatable views. Don’t miss your chance to call it yours!
Welcome to your dream home at 81 Bluevale Street—nestled in a quiet, picturesque Fairfax development where natural beauty meets modern design. This like-new townhouse offers 3 bedrooms, 2.5 baths, and thoughtful features throughout. If you love to garden, want to have the freedom to fence in your yard, this PUD allows you to live without limitations and HOA strict rules. Step into the bright, open-concept main floor featuring a seamless flow between the living, dining, and kitchen areas—ideal for everyday living and entertaining. The kitchen is outfitted with high-end appliances, generous cabinetry, and a stylish stone countertops. Upstairs, the serene primary suite boasts a private ensuite bath and walk-in closet. Two additional bedrooms offer space for family, guests, or a home office, with a full bath and second-floor laundry for added convenience. Enjoy quiet mornings or mountain views from your private deck. A 2-car garage provides ample parking and storage. Looking for more space? The full basement can be finished and is ready for the addition of a bathroom if you wish to add one down the road. Currently, the basement is being used as an in home gym but use your imagination and make this space your own. CUFSH
Welcome to this inviting Colonial home nestled on a spacious 0.92-acre lot in beautiful Fairfax, Vermont. This 3-bedroom, 2.5-bath residence offers a warm and functional layout with plenty of space to spread out and make yourself at home. The first floor features a cozy family room, a welcoming living room with a pellet stove, and a kitchen and dining area with wood floors, ample cabinet space, and generous countertops. Make your way through the sliding glass door in the dining area to an expansive back deck and patio—perfect for relaxing, entertaining, or enjoying the peaceful outdoor setting. Upstairs, you’ll find a spacious primary suite complete with a walk-in closet and private 3/4 bath, along with two additional guest bedrooms and a full guest bath. The partially finished basement offers additional living or recreation space, plus a large utility room ideal for storage, hobbies, or home projects. Freshly painted, this home is just waiting for your personal touches. Enjoy quiet mornings on the charming front porch and the convenience of a two-car garage. A wonderful opportunity to own a beautiful home in a serene Vermont setting! Minutes to eateries & schools, with easy access to St. Albans, Georgia, Essex, Smugglers Notch, hiking & biking.
Discover your dream countryside escape at 770 Buck Hollow Rd—a beautifully maintained 3-bedroom, 2-bath home nestled on just over an acre of peaceful Vermont landscape. This inviting property combines rustic charm with modern convenience, offering the perfect setting for relaxed living and effortless entertaining. Step inside and be welcomed by an open-concept living, kitchen, and dining area with warm wood floors. The kitchen is both stylish and functional, with ample cabinet space and an easy flow into the living area—ideal for cozy evenings or hosting friends. Each of the three bedrooms is bright and comfortable, including a generous primary suite with its own private bath. The home’s thoughtful layout and natural light throughout create a warm, welcoming atmosphere year-round. But the real showstopper? The uninterrupted mountain views from inside this cozy home. Outside, boasts a stunning antique barn —full of character and potential. Whether you envision it as a workshop, studio, or storage for outdoor gear and toys, it's a rare and beautiful feature that sets this home apart. The level yard is perfect for gardening, play, or simply soaking in the surrounding beauty of Fairfax and Smugglers Notch. Located minutes from the center of Fairfax and with easy access to St. Albans and I-89, this property offers the peace of country living with convenient commutes.
© 2025 Northern New England Real Estate Network, Inc. All rights reserved. This information is deemed reliable but not guaranteed. The data relating to real estate for sale on this web site comes in part from the IDX Program of NNEREN. Subject to errors, omissions, prior sale, change or withdrawal without notice.


