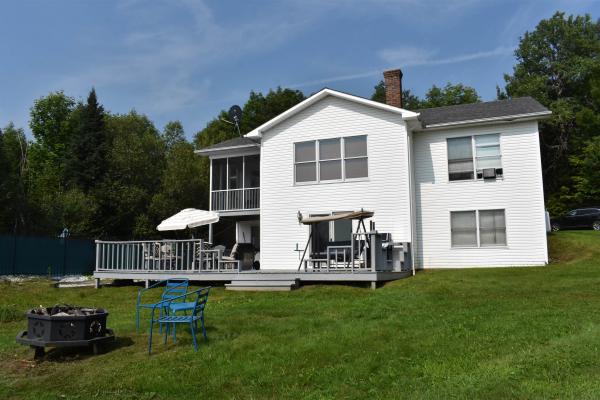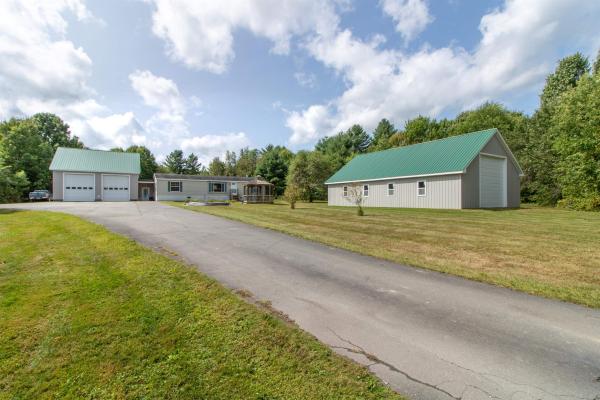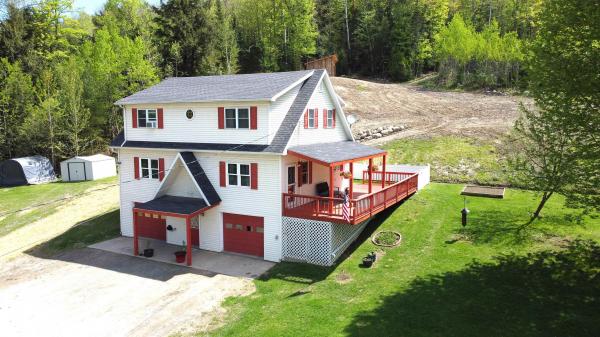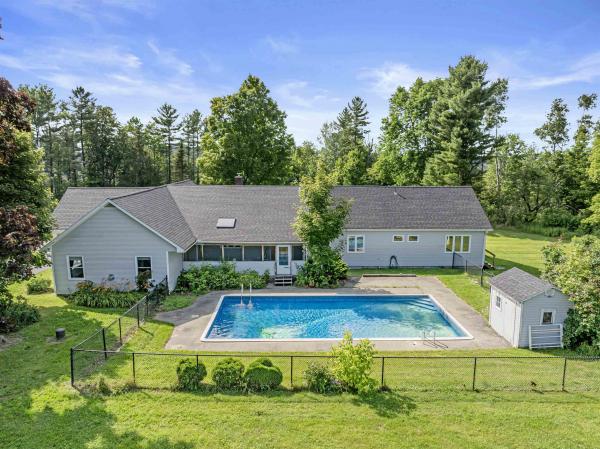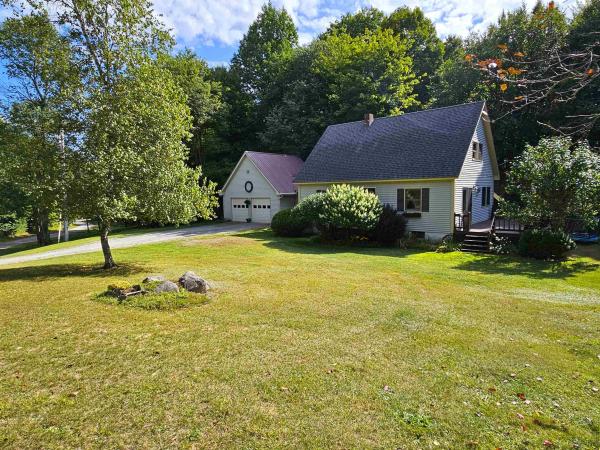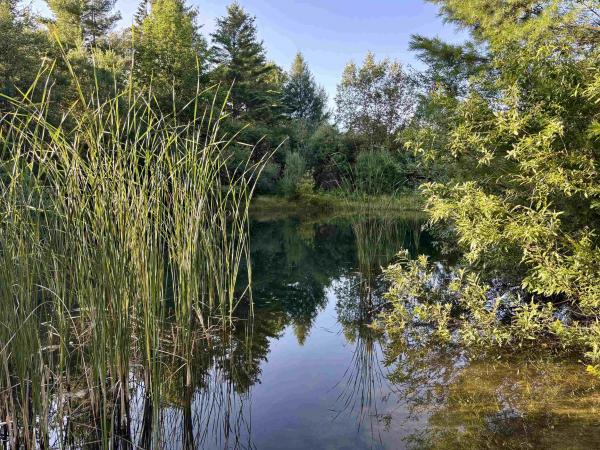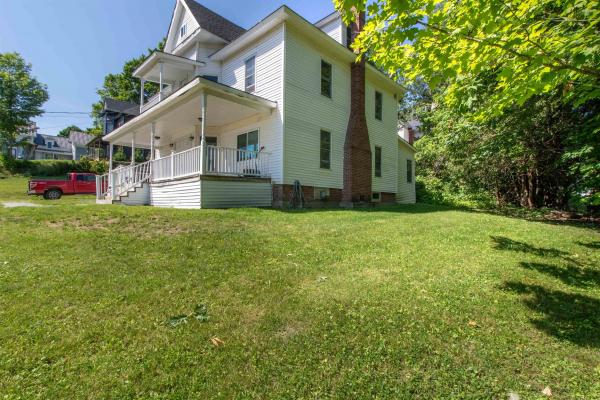This top of the hill property offers outstanding views to the East for as far as the eye can see, especially if a few more trees were taken down. Summers are enjoyed at the pool-side with proper fencing installed. Covered side porch over looking the view and pool that is off the living room and kitchen. This home was custom built by the prior owner and has granite counters, oak cabinets, a library, dining area, a sunken living room, master bedroom with bath on the first floor and a large family game room with pool table included. Car lift included for 10,000 lb 2 post hydraulic, heated garage, air compressor also is included. Detached 2 car garage with concrete floor. The 38x18 pool has a new pump and filter. Call for more details.
This remarkable property spans 47 acres, offering plenty of privacy with a mix of open space and wooded trails. The modern ranch-style home features two bedrooms, two full bathrooms, an open kitchen and dining area, a cozy den complete with a fireplace, and a living room boasting a cathedral ceiling. The home is built on a concrete slab with secure tie-downs. A paved driveway leads to an oversized 30x30 two-car garage, along with a spacious 30x48 garage for RV storage, equipped with two 14x14 overhead doors for easy access. Additional amenities include a generator hook-up and central air conditioning. Conveniently located just 2 miles from Exit 26 off I-91, this property is only 30 minutes from Jay Peak and Burke Mountain Resorts, and is also close to fishing spots along the Willoughby and Barton Rivers, as well as VAST snowmobile trails, and VASA trails on town roads.
Discover peace and privacy in this beautifully updated 4-bedroom, 1.75-bath home nestled on a quiet backcountry road with views below of the Black River across the road. Set on 10.5 acres, with access to the VAST and VASA trails. The main level features an open kitchen/dining room with access to the partially covered 35'x12' deck, spacious living room, a bedroom/office and a 3/4 bath with laundry. Upstairs are 3 more bedrooms with plenty of closet space and a full bath. This property offers the perfect blend of modern comfort and rural charm. The home also features a convenient two-car garage/workshop area below with additional storage space and the mechanicals of the home to include a Weil McLain boiler, 2 heating oil tanks, a generator ready 200 amp electrical service, a new pressure tank/water filtration and softener. Additional mechanicals include a drilled well and private septic. Outside is a fully fenced in yard area for children or pets, an open lawn space and a newly cleared space behind the house (seller just seeded this area) with a 24'x16' pole barn. The owners have maintained a nice trail from the house to the back of the property, ideal for hiking, atv, etc. and an open clearing/food plot area secluded towards the back of the land. This is a great property and has a lot to offer for the price.
Welcome to The Farmland, a beautifully maintained 4-bedroom, 3-bath home built in 1954 for Dr. Banvouloir and his family. Nestled on 5.3 picturesque acres in Orleans Village. This property blends timeless elegance with thoughtful modern updates and long-range views of Owls Head. A paved driveway leads you to the stately entrance of this spacious one-level home. Inside, you'll find a versatile layout featuring a formal dining room, living room, cozy den with a wood-burning fireplace (new liner), a breakfast nook, and a mudroom. The kitchen retains its original metal cupboards, adding a touch of vintage character, while updated bathrooms and a primary suite with a walk-in shower bring modern comfort. Enjoy indoor-outdoor living with a large screened-in porch that opens to a 20x40 in-ground pool—complete with a new liner and pump, a charming pool house, and a fenced area for added safety. The partially fenced backyard and expansive open land are ideal for gardening, play, or simply relaxing in your private oasis. Additional features include: Heated 2-car attached garage, on-demand propane generator, full basement with half bath, and a walk-up attic offering potential for more finished space. Major updates including a new roof, boiler, oil tank, some replacement windows and doors.
Discover this charming home, situated on a double lot with 3.27 private acres and in a quiet country location within the serene town of Albany. The attached 2-bay garage provides the convenience of direct entry into a well-appointed mudroom and beautiful wide plank wood flooring throughout the main level. The spacious kitchen seamlessly flows into a welcoming dining area and living room, where natural light pours in, creating a warm atmosphere. From the living area, step directly onto the attached deck, perfect for entertaining, relaxing, or enjoying the tranquil views of the surrounding property. The main level also includes a full bathroom and bedroom, offering flexibility for guests or single-level living. Upstairs, you will find a generous primary bedroom w/ dual closets, a 3/4 bath and an additional bedroom. The lower level offers a versatile family room, a dedicated area for exercise or hobbies, a convenient laundry space, and a workshop/utility room to meet all your storage and project needs. Additional features include the propane stove for secondary heat in the living room and a security alarm. Outdoors, the property continues to shine, including an approx .75 acre fenced area w/ a custom-built dog house, walking trails for exploring the natural beauty of the land, firepit and access to VAST trails nearby, making it a haven for outdoor enthusiasts. This property offers the ultimate in privacy and comfort, while still being within easy reach of local amenities.
Sitting on 12 private acres, this beautifully updated 2 bedroom ranch offers comfort, charm and room to roam. The home features a brand new kitchen, roof, and heating system, ensuring peace of mind for years to come. The walkout basement expands your living options with additional finished space. Step outside and take a walk to a private pond ideal for relaxing, a quiet reflection, or exercise. The property includes 2 outbuildings and a barn providing ample storage and space for hobbies, animals, or a workshop. With open lawn areas and garden space, you'll have plenty of room to cultivate flowers, vegetables, or simply soak in the country setting.
Discover this sprawling 7-bed, 3-bath Victorian in the heart of Orleans Village, where historic charm meets a beautifully renovated, open-concept interior. The main floor is perfect for modern living, featuring a huge living room with a fireplace that flows into a stunning kitchen with two-tone cabinets and concrete counters. This level also includes a versatile, fully wheelchair-accessible in-law suite. Upstairs, you'll find generous bedrooms, a bonus room with a balcony, and a private 3rd-floor primary suite. Situated on a .38-acre lot with gardening potential and space for a fenced-in yard. Includes a 2-car garage with EV-ready outlets. Enjoy unbeatable four-season convenience! Walk to the store (just two lots away). Daily village plowing ensures easy winter access to I-91 and Newport, only 15 minutes away. With major updates to the furnace, windows, and electrical system, this meticulously maintained home offers complete peace of mind. A rare opportunity for space, style, and convenience. Schedule your tour today!
© 2025 Northern New England Real Estate Network, Inc. All rights reserved. This information is deemed reliable but not guaranteed. The data relating to real estate for sale on this web site comes in part from the IDX Program of NNEREN. Subject to errors, omissions, prior sale, change or withdrawal without notice.


