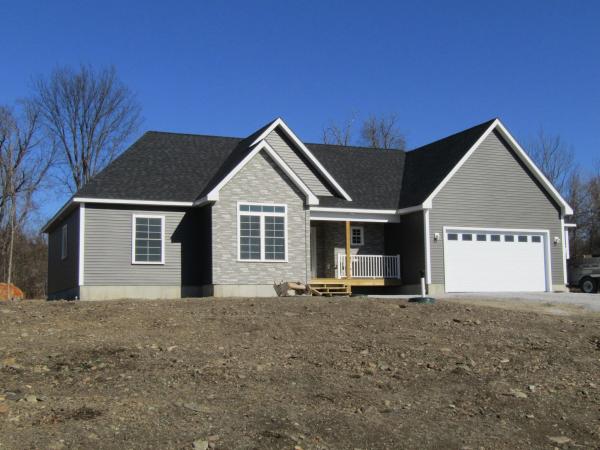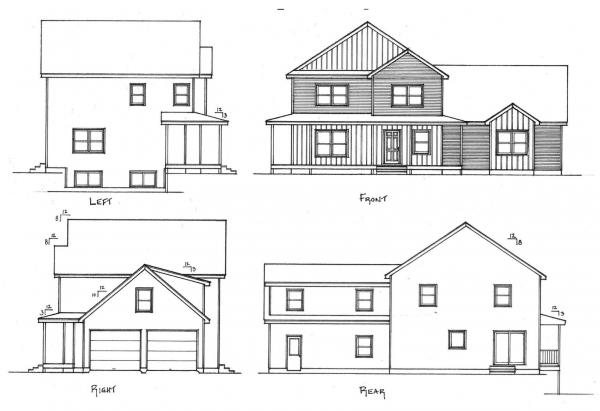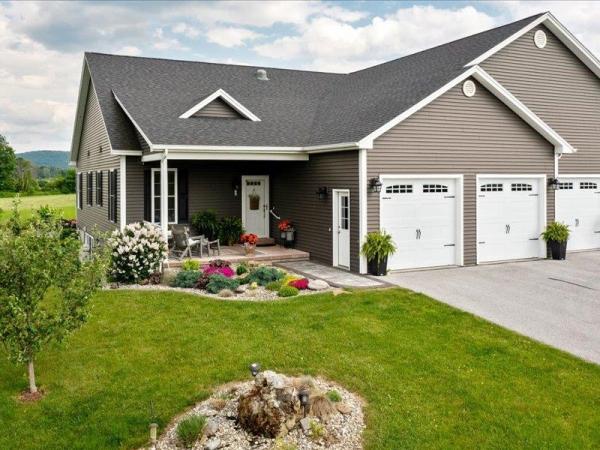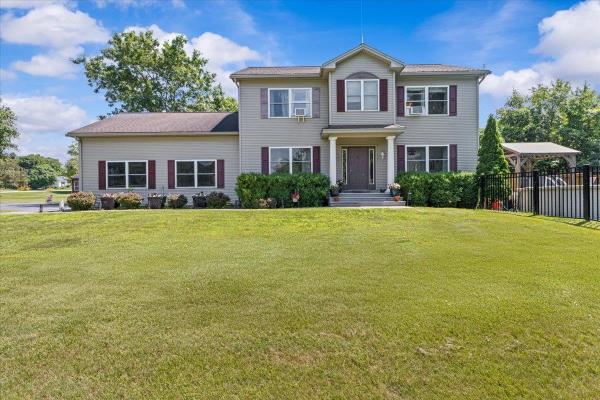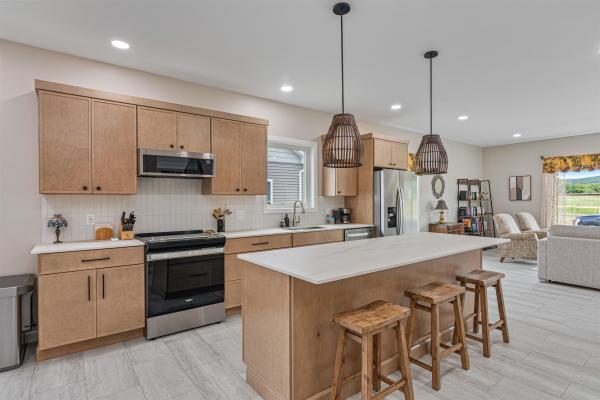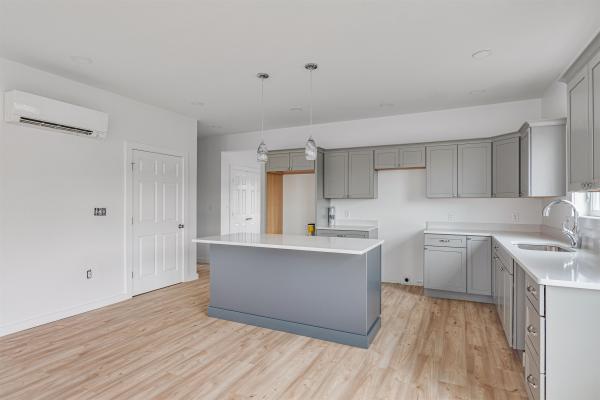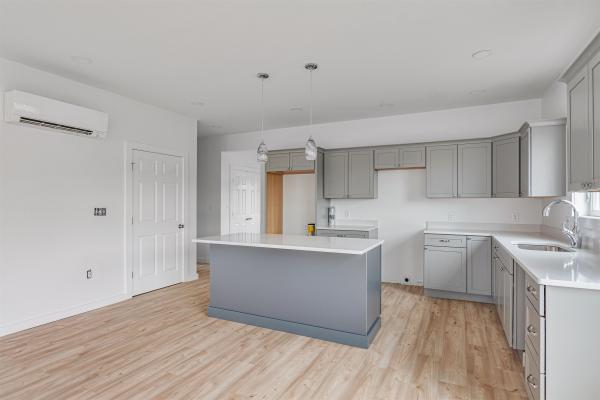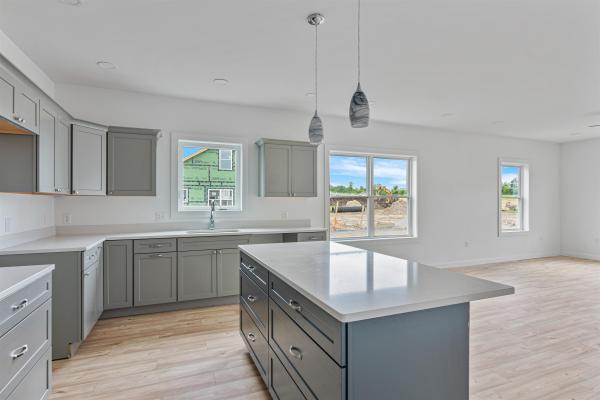New Construction without the wait or need for a construction loan, buy with a low down payment. This home was built as a turnkey and is done. Photos are the actual house. (NOT likeness only) The home has vaulted ceilings in the living and master bedroom. The master bedroom has a master bath with a shower and a soaking tub twin vanities and walk-in closet. The master has a mini split heat pump/AC. The great room has an open floor plan with kitchen dining living and a 2nd mini split. The 2 additional bedrooms share a full bath. The main living level also has a laundry room giving this home one level living capability. Want more finished space? The home has a full basement that is studded and could be finished off for more living space. The home will have stone accent on the front of the building as per the actual exterior photos and the covered back deck offers great privacy for an afternoon BBQ. With 1.3 acres you'll have room to roam and with Swanton Electric and Natural Gas the utilities will stay affordable. Private well and shared septic offsite. You will have your full lot with no mound taking up the yard. Buyer is responsible for all appliances but the seller will install prior to closing. The house has quartz counters and LVP flooring throughout. This is not your average spec house, you will see a cut above in finish work. Just 6 minutes drive to St. Albans and 40 Minutes to Burlington. This development will have an HOA with shared road maintenance costs only.
Welcome to Olivia Lane in the beautifully sought after town of Saint Albans! There has never been a better time to build your very own custom dream home. On this beautiful +/- 1.97 acre lot, the possibilities are endless. Follow the meticulously crafted plans shown, all while choosing custom colors and finishes to make the house your own, or work with the builder to create your own dream plans! Listing agent related to seller.
Private Setting yet close to amenities. High end construction throughout. Extensive landscaping. Oversized deck, porch and garage. Includes 2 Mini split AC units and a Whole house generator. Enjoy a truly unique living experience. POSSIBILITIES: This beautiful townhome is now Available for Lease or Lease to own. MORE: Looking for an investment? The adjoining Townhome is also available for purchase. The current annual rental income is $26,400, with tenant paying own utilities. BOTH Town homes PLUS an additional 9 (+/-) Acres Only $889,900. This property would make an ideal family compound. A quality property at an amazing price. CALL for Details.
Welcome to a spacious and well-maintained Colonial set on a beautifully landscaped 1.5-acre lot in a quiet, country setting. Built in 2002, this 3-bedroom, 3-bath home offers over 2,600 square feet of finished living space with thoughtful features and recent updates throughout. The main level has an open-concept layout that includes a bright kitchen with a center island, new tile backsplash, and a recently installed dishwasher. A generous dining area, comfortable living room, and private office make this home ideal for both daily living and entertaining. A half bath and convenient first-floor laundry add to the functionality. Upstairs, you’ll find new luxury vinyl plank flooring throughout, including in the office, and stairs—offering durability, style, and easy maintenance. The primary suite features a walk-in closet and a private bath with a soaking tub, while two additional bedrooms and a full bath complete the second floor. The partially finished lower level includes a custom-built bar, offering a great space for entertaining or relaxing, along with a flexible bonus area for a workout room and additional storage. Outside, enjoy a fully fenced backyard, an above-ground pool, and a hot tub—perfect for outdoor living during Vermont’s warmer months. Additional highlights include a two-car attached heated garage with direct entry, a 10’x12’ custom shed, central vacuum system, and a paved driveway with ample parking. Convenient location just minutes from I-89 and Route 7.
Welcome to The Village at Franklin Park – St. Albans’ Premier 55+ Community! This beautifully designed home is to be built and thoughtfully planned for comfort, convenience, and modern living. Enjoy the ease of single-level living with the added bonus of a finished second floor—perfect for a guest suite, home office, hobby room, or extra lounge space. The main level features an open-concept kitchen, dining, and living area, along with a guest bedroom, full bath, and laundry room. The spacious primary suite includes a walk-in closet and a private en suite with a double vanity. Nestled alongside the scenic Rail Trail/Bike Path, this highly desirable community offers the perfect blend of tranquility and accessibility—just minutes from I-89, downtown St. Albans, Collins Perley Sports Center, and Northwestern Medical Center. Begin your next chapter at The Village at Franklin Park. Photos are likeness only.
Phase III at The Village at Franklin Park, a 55+ Planned Community is underway. This new home is complete and ready for move-in! Enjoy single level living with a finished 2nd floor for extra living space to use as desired. The first floor layout consists of an open concept dining and living room area, kitchen, bedroom, full bath, laundry room, and a primary bedroom ensuite with double vanity and walk-in closet. This is a highly sought after community that abuts the Rail Trail/Bike Path and is conveniently located close to I-89, downtown St. Albans, Collins Perley Sports Center, and Northwestern Medical Center. Begin YOUR JOURNEY to HOME at The Village at Franklin Park! Reservation agreements are being accepted for additional units.
Phase III at The Village at Franklin Park, a 55+ Planned Community is underway. This new home is complete and ready for move-in! Enjoy single level living with a finished 2nd floor for extra living space to use as desired. The first floor layout consists of an open concept dining and living room area, kitchen, bedroom, full bath, laundry room, and a primary bedroom ensuite with double vanity and walk-in closet. This is a highly sought after community that abuts the Rail Trail/Bike Path and is conveniently located close to I-89, downtown St. Albans, Collins Perley Sports Center, and Northwestern Medical Center. Begin YOUR JOURNEY to HOME at The Village at Franklin Park! Reservation agreements are being accepted for additional units.
Welcome to The Village at Franklin Park – St. Albans’ Premier 55+ Planned Community! This beautifully crafted new construction home is nearly complete and move-in ready! Designed for comfort and convenience, enjoy the ease of single-level living with the added bonus of a finished second floor—perfect for a guest suite, hobby room, or extra lounge space. The main level features an open-concept living and dining area, a modern kitchen, a guest bedroom, full bathroom, and laundry room. The spacious primary suite includes a walk-in closet and an en suite bath with a double vanity for a touch of luxury. Tucked alongside the scenic Rail Trail/Bike Path, this highly desirable community offers the perfect balance of tranquility and accessibility—just minutes from I-89, downtown St. Albans, Collins Perley Sports Center, and Northwestern Medical Center. Begin your next chapter at The Village at Franklin Park. **Now accepting reservation agreements for additional homes—don’t miss your opportunity to join this sought-after community!** PHOTOS ARE LIKENESS ONLY.
© 2025 Northern New England Real Estate Network, Inc. All rights reserved. This information is deemed reliable but not guaranteed. The data relating to real estate for sale on this web site comes in part from the IDX Program of NNEREN. Subject to errors, omissions, prior sale, change or withdrawal without notice.


