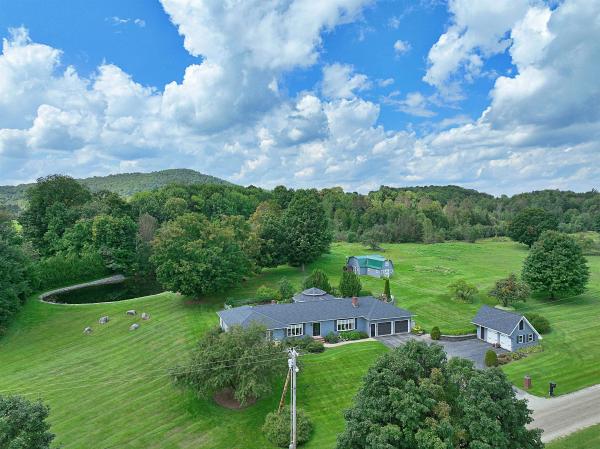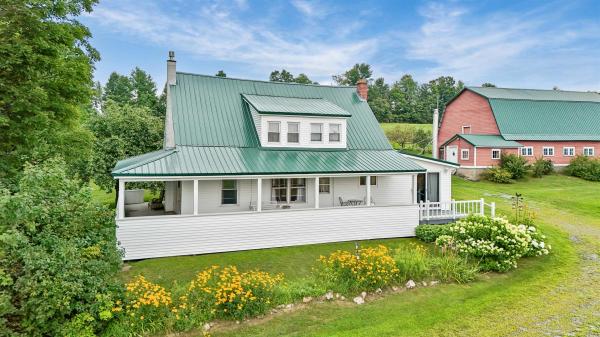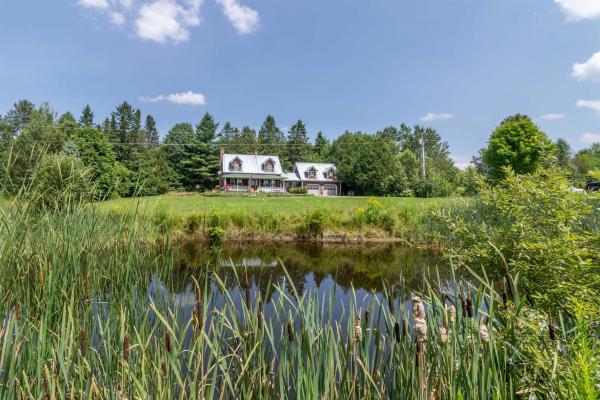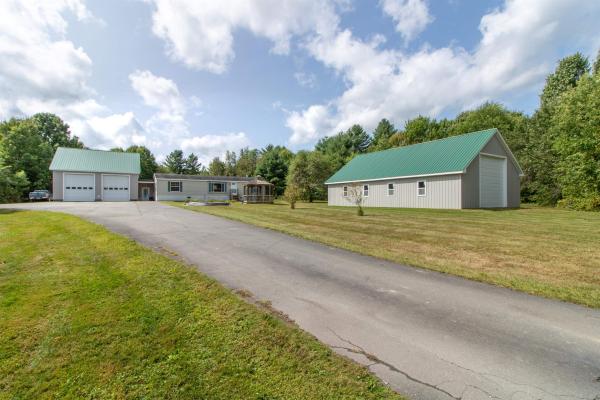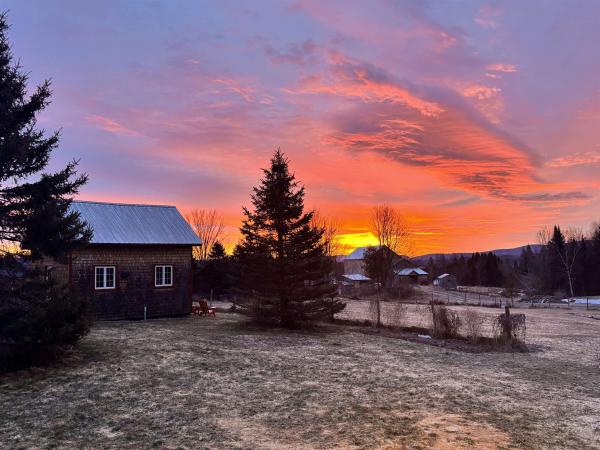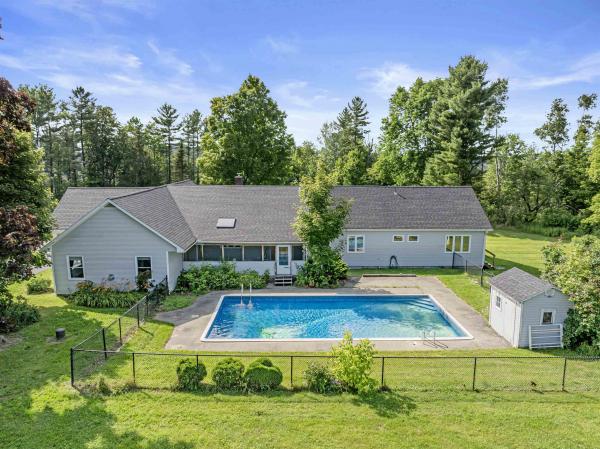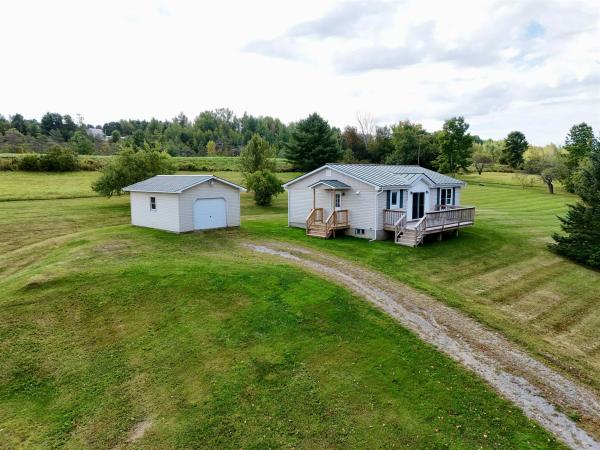This exceptional property features spacious indoor and outdoor areas, including some one-of-a-kind surprises, both old and new, such as cozy living room with wood-burning fireplace, formal dining area, & chef's kitchen boasting ample cabinets, center island, & whimsical tile backsplash behind induction cooktop. Around the corner, a pantry & broom closet provide storage. A stunning octagonal sunroom offers 270-degree views of the picturesque backyard. The layout includes a collector's room behind a safe door, updated bathroom with a large shower, & 3 spacious bedrooms. The south end of home offers 2 more generously sized bedrooms, craft room/office between & laundry area. Lower-level recreation room is perfect for entertainment, complete with pool table, hot tub, & wet bar. With both attached & detached garages, and barn, the 3.5A± lot includes rolling lawns, private pond & flower beds, offering a serene outdoor retreat. Close to VAST/VASA trails & about 12 miles from Newport/Derby, this property is a must-see. Acreage is estimated and subject to final survey. Available with 7.6A± and a sugarhouse for $599,900 (see MLS 5030210)
This meticulous property checks off all the boxes!! Whether you are a gentleperson's farmer, a horse farmer, a family wanting to move into your forever home, a homesteader, a second home seeker, or a retiree who just wants to enjoy the peace and tranquility, this beautiful home has what you need. Check out the cozy kitchen with a wood cook stove and all the modern appliances. A big living room with lots of natural light. A primary bedroom on the first floor and 3 more bedrooms upstairs. Both levels have a full bath. Four horse stalls in a newly renovated barn with new metal roof, new siding, and updated electricity ready for all animals, fencing around the entire property to keep the animals safe, a small pond, a sizable hayloft, an orchard of pear, apple, and plums, as well as, raspberries and bush cherries. Many perennials surround the house. A covered porch on 2 sides of the house to relax and sip your coffee/tea and enjoy all the perennials. Brownington allows ATV's to use the road for easy access to VAST trails. Golf course and lakes close by. It's all here! A beautiful home with so much character in move-in ready condition and fully furnished!
Welcome to Duck Pond Farm—a beautifully crafted post-and-beam Cape home that exudes both charm and functionality. Exposed beams and a wood-burning fireplace create a lovely gathering space in the 12-by-26-foot living room. The farmhouse feel continues in the combined kitchen and dining room, where everyday meals and holidays are equally celebrated. A generous walk-in pantry ensures all your storage needs will be met. A full bath with tile floors completes this level. Upstairs, you’ll find the 12-by-24-foot primary bedroom, plus 2 additional bedrooms and a full bath. Enjoy the changing seasons from either of the two covered porches, ideal for enjoying a cup of coffee or an afternoon catnap. Above the attached 2-car garage is a studio apartment with a fully equipped kitchen and full bath—ideal for guests, rental income, or a private workspace. For hobbyists, entrepreneurs, or anyone in need of serious storage and workspace, the 30x60-foot garage/shop offers incredible utility with extra-tall overhead doors, an office space, and ¼ bath, while the 2-stall barn is ready for animals or additional storage. With 18.65 acres of open and wooded land, this property would suit those seeking a homestead lifestyle or a peaceful country escape.
This remarkable property spans 47 acres, offering plenty of privacy with a mix of open space and wooded trails. The modern ranch-style home features two bedrooms, two full bathrooms, an open kitchen and dining area, a cozy den complete with a fireplace, and a living room boasting a cathedral ceiling. The home is built on a concrete slab with secure tie-downs. A paved driveway leads to an oversized 30x30 two-car garage, along with a spacious 30x48 garage for RV storage, equipped with two 14x14 overhead doors for easy access. Additional amenities include a generator hook-up and central air conditioning. Conveniently located just 2 miles from Exit 26 off I-91, this property is only 30 minutes from Jay Peak and Burke Mountain Resorts, and is also close to fishing spots along the Willoughby and Barton Rivers, as well as VAST snowmobile trails, and VASA trails on town roads.
Welcome to 691 Old Stonehouse Road in beautiful Brownington, Vermont. Set on 4 peaceful acres with views of the iconic Willoughby Gap, this historic property offers a rare chance to embrace the charm, simplicity, and natural beauty of life in the Northeast Kingdom. The home blends classic Vermont character with the warmth of original woodwork and craftsmanship. Many updates have been completed including new Anderson windows, whole house back-up generator, and a new electric panel just to name a few. The proud antique barn adds both function and charm—perfect for storage, workshops, or hobby farming. The smaller chicken barn is well appointed and currently supporting a thriving local egg business. The guest cottage is the perfect backdrop for family and friends to unwind in privacy while visiting, (complete with its own kitchen, bathroom and views of the Gap) or the perfect spot for a caretaker or rental income. The large garden space is ready for your vision, whether you dream of growing fresh produce, continuing to keep chickens, or enjoying the meditative rhythm of working the land. Wake up to mountain views, spend your days exploring nearby trails or Lake Willoughby, and unwind under endless stars. This is more than a home—it’s a lifestyle rooted in nature, peace, and Vermont tradition. Perfect as a full-time residence, vacation retreat, or remote work escape, this is your opportunity to slow down, breathe deeply, and make your Vermont dream a reality.
Welcome to The Farmland, a beautifully maintained 4-bedroom, 3-bath home built in 1954 for Dr. Banvouloir and his family. Nestled on 5.3 picturesque acres in Orleans Village. This property blends timeless elegance with thoughtful modern updates and long-range views of Owls Head. A paved driveway leads you to the stately entrance of this spacious one-level home. Inside, you'll find a versatile layout featuring a formal dining room, living room, cozy den with a wood-burning fireplace (new liner), a breakfast nook, and a mudroom. The kitchen retains its original metal cupboards, adding a touch of vintage character, while updated bathrooms and a primary suite with a walk-in shower bring modern comfort. Enjoy indoor-outdoor living with a large screened-in porch that opens to a 20x40 in-ground pool—complete with a new liner and pump, a charming pool house, and a fenced area for added safety. The partially fenced backyard and expansive open land are ideal for gardening, play, or simply relaxing in your private oasis. Additional features include: Heated 2-car attached garage, on-demand propane generator, full basement with half bath, and a walk-up attic offering potential for more finished space. Major updates including a new roof, boiler, oil tank, some replacement windows and doors.
Welcome to this charming home situated on 12.4 beautiful acres in the town of Coventry. This property offers a rare combination of multi-use potential, a prime location, and no zoning restrictions. Step inside to this cozy home beginning with a thoughtfully designed kitchen that flows effortlessly into the dining room. Just off the dining area, you’ll find an attached deck (22' x 9'2") overlooking the surrounding natural landscape—an ideal space for relaxing with your morning coffee, hosting and more. The spacious living room is followed by a generous primary bedroom (13'10" x 12'2") with dual closets, a second bedroom, and an inviting modern bathroom to complete the main level. Downstairs, the ample basement offers incredible potential—perfect for a family room, gym, office, or additional living space to suit your needs. Outdoors, a detached 1-bay garage (21'4" x 15'4") complements the larger multi-bay garage (31'11" x 28') offering abundant space for multiple vehicles, a workshop, or even equipment storage. Located on a paved road with direct access to VAST trails, this property is a haven for outdoor enthusiasts. Enjoy snowmobiling in the winter, exploring nature year-round, or simply appreciating the beauty of your surroundings. This property is minutes from downtown, local restaurants, I-91, and other amenities creating optimizing convenience! Opportunities like this don’t come along often.
© 2025 Northern New England Real Estate Network, Inc. All rights reserved. This information is deemed reliable but not guaranteed. The data relating to real estate for sale on this web site comes in part from the IDX Program of NNEREN. Subject to errors, omissions, prior sale, change or withdrawal without notice.


