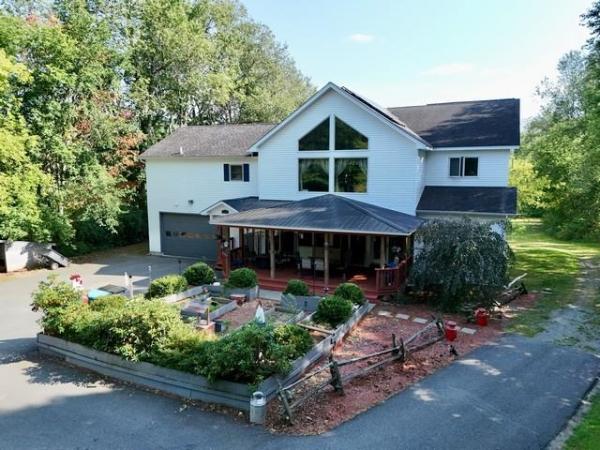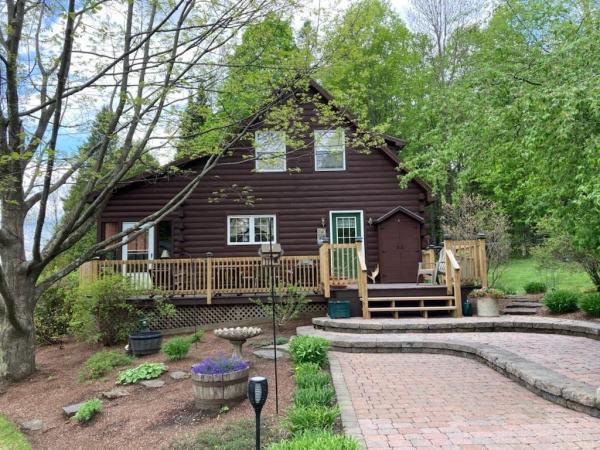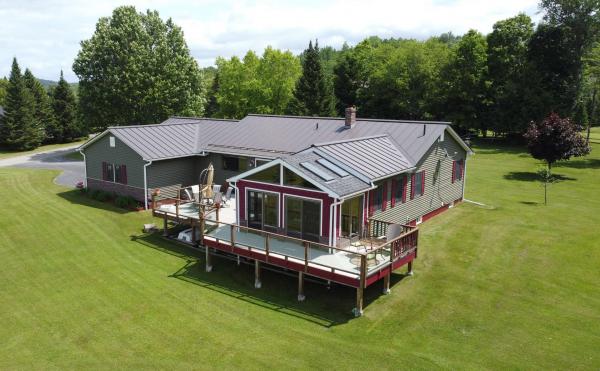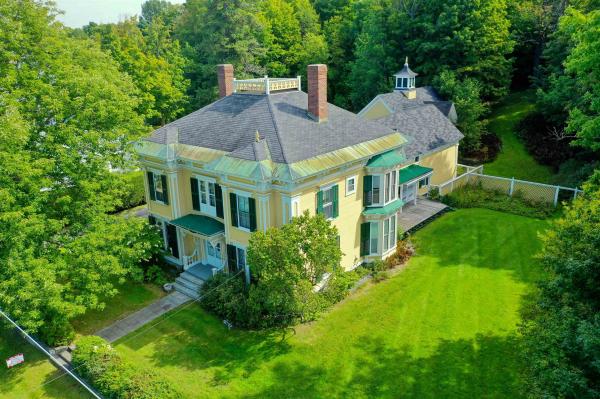The perfect blend of privacy and versatility is showcased beautifully in this 4 bedroom, 4 bath home with tons of living space for your growing family. Starting w/ the first level, we have direct access from the 1-car attached garage (27'x25') into a formal mudroom/entry which makes way to the large dining area, custom chefs kitchen w/ stainless appliances and ceramic tile flooring throughout, a family room w/ sliding barn doors for additional privacy, office/den and bedroom off of the family room, an additional bedroom currently being used as the primary and a full bathroom w/ laundry. The second story offers a large open floor plan w/ a 50'x25' living area/rec room, 2 additional bedrooms, (one of which has a full bath) a bonus/storage room and a 24'x26' spare room complete w/ jet tub, a full bathroom w/ double vanity and direct access to the balcony overlooking the back yard! Continuing on, the fully finished lower level offers additional living space complete w/ its own entrance, kitchen, large open living area, W/D hookups, spare room, storage room and 3/4 bathroom—ideal for use as an AirBnB, or private guest quarters. Whether you're looking to generate extra income or need flexible multi-generational living options, this space offers endless possibilities. The exterior of the property boasts a large covered porch, gardens, vinyl siding, a shed/outbuilding and an additional lot across the road with a slab in place ideal for a barn, gardening area or workshop!
This stunning single family log home located at 100 Derby Gore Road in Derby, VT was built in 2002. Located on 5 acres, it has a full basement and 2 large attached decks accessed by a cobblestone walkway. With 2 bathrooms and 1 half bathroom, this home offers convenience and comfort for residents. The finished area of approx 2,000 sq.ft. provides ample room for living and entertaining. Four season activities abound with many nearby outdoor venues all a short drive away, such as two ski areas, multiple lakes for boating and swimming, VAST snowmobile access, and fishing, all with spectacular views. Extensive landscaping enhances the beautiful setting for this home. The area has schools, medical facilities, a hospital, and multiple high class restaurants for your dining pleasure. It is an easy drive to Canada and New Hampshire as well. The property includes a four stall detached garage, a two stall detached work shop/storage building and a 6'x8' breezeway leading to a fully operational oil fired hobby sugar operation. There are raised garden beds, a greenhouse, and a woodworking shop located in the basement. The privacy, views and access to year round recreation make this truly a dream home. And if you want sunsets, this home has them!
Expansive ranch style home with 3 bedrooms, 3 baths and amazing westerly views of Lake Memphremagog, Jay Peak, Owl's Head and beyond. The home was originally built in 1998 and has seen many improvements/updates through the years to include an expanded primary suit with a west facing sunroom, the 3rd bay of the garage, a standing seam metal roof, most all windows have been replaced with Anderson Windows, 8Kw Generac standby generator, and many recently updated appliances. Inside is an open kitchen/dining/living area, with a sliding door to the spacious deck. The primary bedroom en-suite features a custom walk-in tiled shower and access to the adjoining sunroom via sliding glass doors as well as the deck. The majority of the basement is finished and includes a family room, exercise room, a bonus room/office and a 3/4 bathroom. The home is heated by an oil fired boiler, 2 Harman Pellet Stoves and 2 mini splits supply heat and A/C. All serviced by a drilled well, private septic and 200amp electrical service. The level lot is 1.27 acres and offers a deeded right of way to the bike path with access the MSTF trail system to enjoy recreational activities; 30km groomed x-country ski & snowshoeing trails in the winter and 12 miles of mountain biking & hiking trails the remainder of the season. Access to the VAST snowmobile trail system via the lake as well. This is a wonderful property, in a peaceful Vermont country setting and well worth a look today.
This local landmark has stood guard over Baxter Park since 1861. Built for Walter Cobb in 1861, a local banker. One of the finest local detailed Italianate houses in the county. After Cobb, then owned by another prominent family for over 100 years. Current owner did extensive renovations including enlarging and updating the kitchen to make a stunning and practical space for family and friends. First floor boasts soaring ceilings and a grand open stairway Currently there are 5 bedrooms and 5 baths. An additional 1000 square feet +- former maids quarters if more space is needed. Attached garage/barn could house up to 4 cars, plus a second floor. Being offered fully furnished with just a few exceptions. 11 foot ceilings.
© 2025 Northern New England Real Estate Network, Inc. All rights reserved. This information is deemed reliable but not guaranteed. The data relating to real estate for sale on this web site comes in part from the IDX Program of NNEREN. Subject to errors, omissions, prior sale, change or withdrawal without notice.






