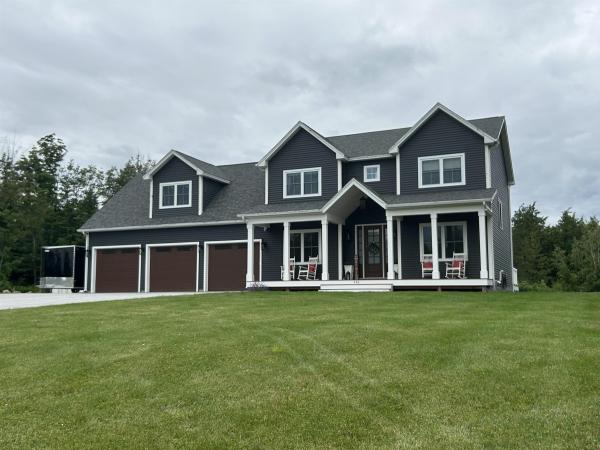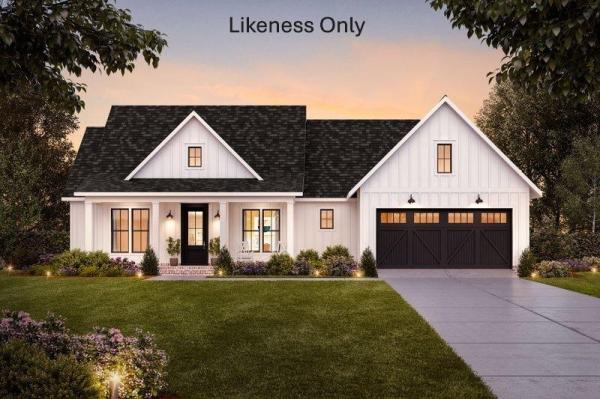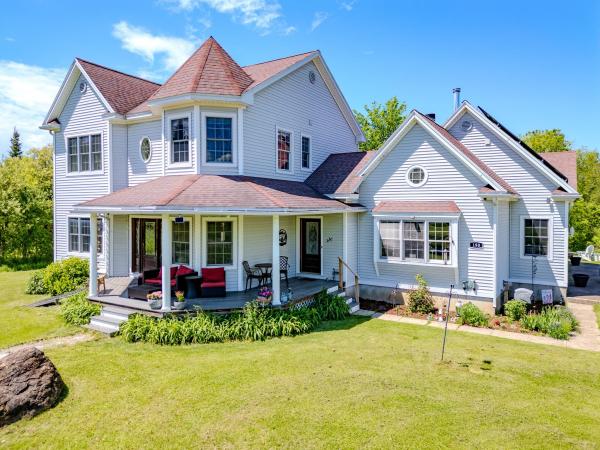Step inside this beautifully maintained home, where comfort and convenience come together. This charming 4-bedroom, 3.5-bath open floor plan offers a bright and airy layout perfect for modern living. The kitchen boasts quartz countertops and a hidden pantry. Finishes and functional design make it ideal for both cooking and gathering. A finished walk-out basement provides extra space for a family room, home office, home gym, or play area. On the second floor, you'll find spacious bedrooms, each equipped with a walk-in closet. The primary bathroom features a large walk-in tile shower and soaking tub. Enjoy complete comfort on those hot days with central air conditioning. Step outside the sliding glass doors to your large back deck, in-ground saltwater pool, and fire pit for days and evenings of fun. Located in a peaceful setting, this home is minutes from Interstate I-89, local grocery stores, gas stations, schools, and the Georgia public beach. Ideally located with an easy commute to Montreal, Plattsburgh, and Burlington. Short drive to downtown St. Albans, where local restaurants, coffee shops, gyms, and shopping are located.
Become part of the process of building your dream home with this set of plans on a lot situated in the heart of Georgia! Step inside to hardwood floors throughout, granite countertops adorning the open concept Kitchen and Dining room adjacent to the great room, 10 foot ceilings throughout most of the home, and a cozy gas fireplace sit and relax next to. The primary suite features a walk-in closet, private bathroom, and access to the laundry room on the other side of the home, leaving the additional two bedrooms, office or flex space, and full bathroom on the other side. The spacious two car garage leaves plenty of room for the imagination, as does the full unfinished basement. Cool off in the warmer months with central air conditioning, or simply just take in the beauty of the rolling farmlands adjacent to the neighborhood as you sip on your morning coffee. Prefer to bring your own builder? That's fine too. Plans indicate a four bedroom design, but current wastewater system will only support 3 bedrooms. One bedroom to be used as an office or other space. Check out MLS #: 5013244 for the land-only listing.
Inviting 4-bedroom home in a nice country setting in Georgia. This home offers plenty of room for the growing family with its large family room with an abundance of windows giving plenty of light and a pellet stove for comfort. Kitchen with granite countertops, island with sink, Pantry, coffee bar, opening to a cathedral ceiling sitting room with the added ambiance of a wood fireplace. Dining room that will afford many guests for entertaining and first floor primary ensuite bedroom, double closets, with a full bathroom to include a jetted tub. The second floor offers an open landing to the 3 bedrooms, full and 3/4 baths and a den/study. Accessed through the 2-car garage is the mudroom with a sliding barn door and access to the finished space above the garage offering a great guest or office space with 2 rooms and 3/4 bath. In the basement is a large open room that can be a rec room and/or gym and another room that could be a workshop. The exterior offers plenty of space for outdoor fun with the aboveground pool, 3.40 acres, walking trails and access to the open common area. Plenty of outdoor storage with the carport style outbuilding. No worries with whole house backup generator!
© 2025 Northern New England Real Estate Network, Inc. All rights reserved. This information is deemed reliable but not guaranteed. The data relating to real estate for sale on this web site comes in part from the IDX Program of NNEREN. Subject to errors, omissions, prior sale, change or withdrawal without notice.





