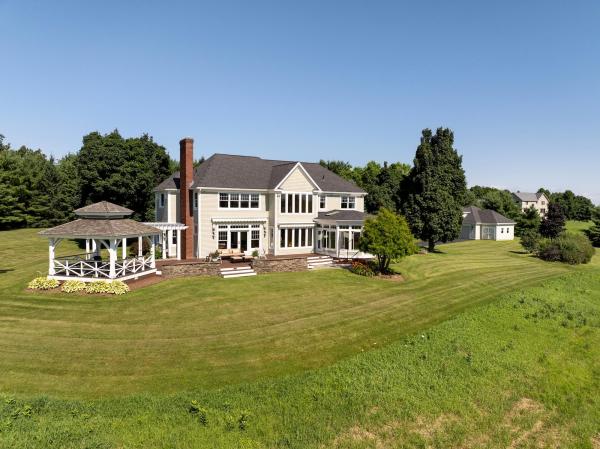Welcome to Luke Lane, one of Shelburne’s best-kept secrets! This private 5.33-acre retreat combines a stunning custom residence with an approved, buildable 2-acre lot. Perched at the highest point in Shelburne, the property offers panoramic views of the Green Mountains and protected pastoral vistas over 185 acres of conserved land. Built by George Hubbard Construction in 1998 and meticulously maintained, the home was designed to embrace the setting. From the foyer, your eyes are drawn through the family room to sweeping mountain views, including Camel’s Hump. The main floor features an elegant living and dining room for entertaining, a cozy library, and a bright kitchen/family room framed by walls of windows. The sunroom invites morning coffee and summer dinners, while the expansive deck—recently resurfaced with TimberTech—leads to a gazebo with a new cedar shake roof and copper accents, plumbed for a hot tub. A bluestone patio with pergola enhances outdoor living. Upstairs, the primary suite offers a wood-burning fireplace and spa-like bath, joined by two bedrooms, a full bath, and a guest office/den with its own ¾ bath. The lower level is fully finished for recreation and fitness. Modern connectivity is secured with an enterprise-grade home network. Tucked away yet only minutes from Shelburne Village, this rare property combines privacy, breathtaking views, and timeless design. (Please note: many photos are virtually staged.)
© 2025 Northern New England Real Estate Network, Inc. All rights reserved. This information is deemed reliable but not guaranteed. The data relating to real estate for sale on this web site comes in part from the IDX Program of NNEREN. Subject to errors, omissions, prior sale, change or withdrawal without notice.



