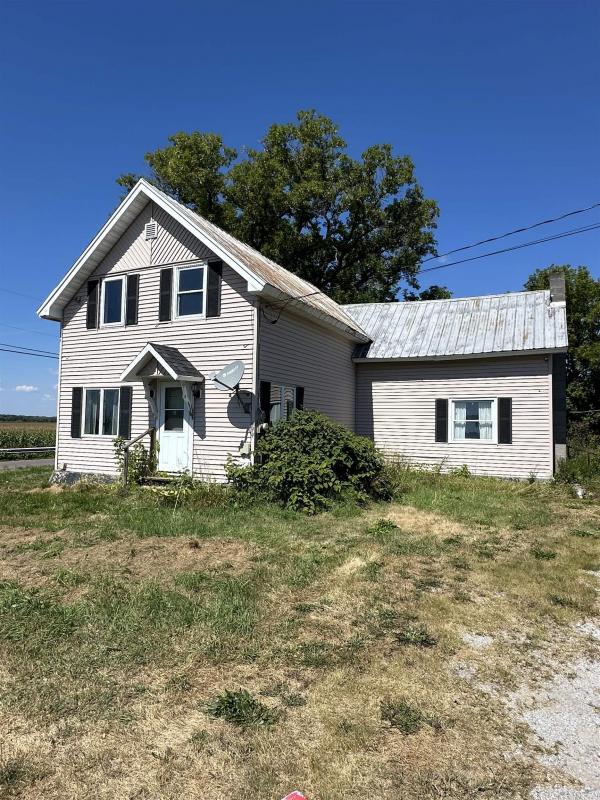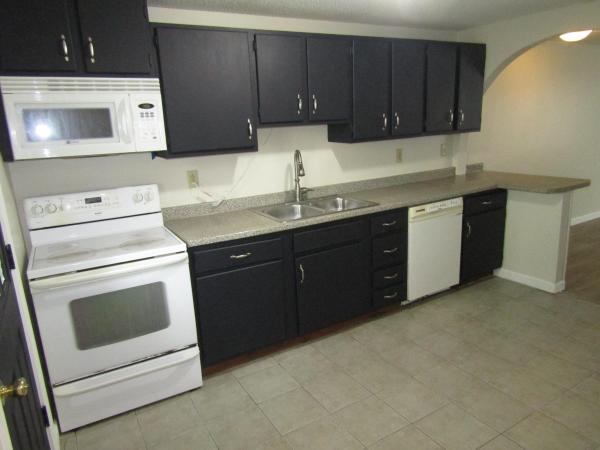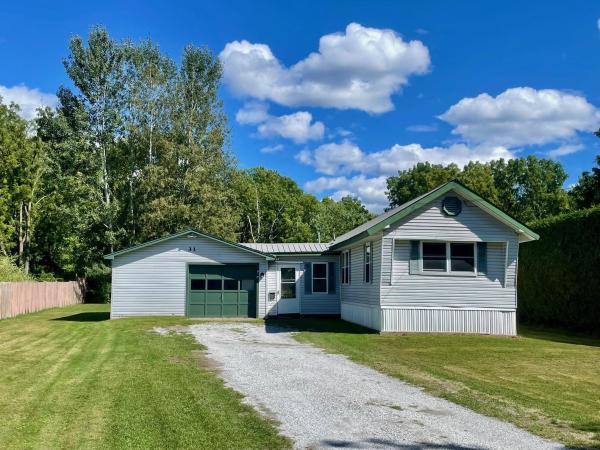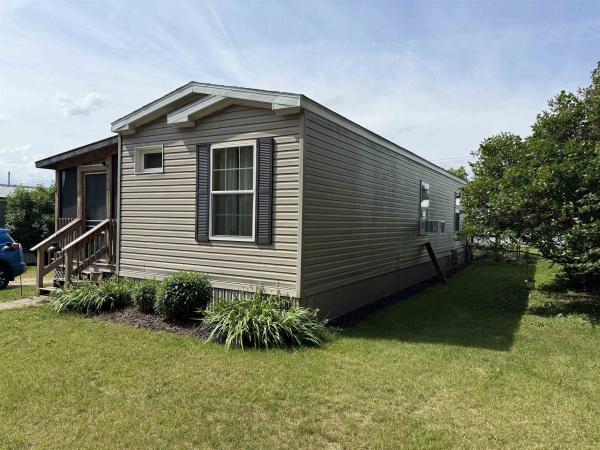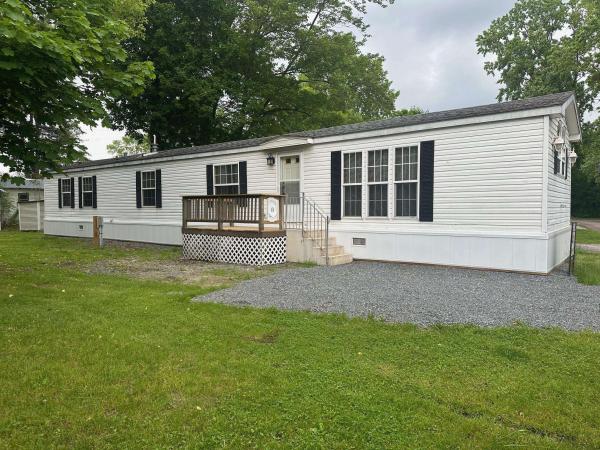If you’ve been searching for a property with space, character, and room to grow—this 5-bedroom, 1-bath farmhouse-style home could be just the opportunity. With classic lines and a durable metal roof, this home is ready for someone with vision to bring it back to life. Inside, you’ll find generous living spaces and five bedrooms, offering plenty of room for family, guests, or creative use. In home office? Craft room? Let your creativity decide The home does need work, making it perfect for buyers who enjoy projects or are looking to build sweat equity. Additional highlights include a two-car garage for storage or hobbies and a traditional farmhouse layout that’s just waiting to be reimagined. This is your chance to create the home you’ve always wanted—whether restoring its timeless charm or adding modern updates, the potential here is endless.
Newly updated Condo in downtown St. Albans. This Condo has had several upgrades to include an updated bath, new carpet upstairs, LVP Flooring and fresh paint throughout. You get turnkey living and the condo fees of $275 a month cover master insurance, landscaping, lawn care, snow removal, trash, and water sewer. The first level has an open floor plan with a kitchen dining area and breakfast bar. The kitchen has tile floors and includes appliances. The laundry is on the 1st level and has natural gas heat. The 2nd floor offers 2 bedrooms and a full bath with tile floor. Within walking distance to all the downtown has to offer and Just 40 Minutes to Burlington. Come take a look.
Charming 3-Bedroom, 2-Bath home conveniently situated on a spacious 0.56-acre lot. This updated mobile home offers comfort, functionality, and room to enjoy the outdoors. The bright and airy living room welcomes you in, leading to a generous eat-in kitchen—perfect for family meals or entertaining guests. The primary bedroom features an en-suite bath, providing a private retreat, while the additional bedrooms offer flexibility for family, guests, or a home office. A back entry with laundry space adds convenience, and the 1.5-car attached garage connects through an enclosed breezeway—ideal for all seasons. Step outside to a deep backyard that’s perfect for games, gatherings, or simply relaxing in your own quiet outdoor space. Whether you're starting out or looking to downsize with room to stretch, this property is a must-see!
Welcome to your cozy retreat in the heart of Saint Albans! This charming home offers the perfect blend of comfort and functionality, situated in a welcoming community. Walk through the enclosed front porch and step inside to discover a warm and inviting interior, featuring a spacious addition that expands your living space—ideal for relaxing or entertaining and completed with a manual start natural gas fireplace. The home boasts two bedrooms and two full bathrooms, including a luxurious en suite bathroom adjoining the serene primary bedroom, creating a private oasis for unwinding. Stay comfortable year-round with a new water heater ensuring reliable hot water. You will love the open concept kitchen and dining area that allows you to interact with family or guests. No more sharing a bathroom with your laundry room, as this home has a dedicated laundry space! Thoughtfully designed and meticulously maintained, this mobile home is ready to embrace its new owners with warmth and charm. Don’t miss the opportunity to make this delightful space your own—schedule a viewing today!
MOTIVATED Seller offering money back towards buyers closing costs, prepaids, and escrow. Owner occupy or purchase as a rental. Can be financed. Recently renovated 2-bedroom, 2-bath home in Briarwood Park. This 72x14 home has been thoughtfully updated and boasts many qualities. There is a new front deck that welcomes you into the large living room. Fresh paint, trim, blinds and flooring make it feel brand-new. To the right is the entertaining kitchen with sunny dining room. The open eat-in kitchen offers an island, SS appliances, gas range, a multitude of counter space and storage, a large pantry and coat closet. The new flooring, trim and paint continue throughout the home. Down the hallway is the first bedroom and full bathroom. There is a new skylight in the hallway bathroom and a washer and dryer included. More built-in storage is found in the hallway. The master at the end of the home is very large, has a walk-in closet, and an en-suite master bathroom with step-in shower and linen closet. The furnace was installed 2019, the propane water tank is brand new, it has an architectural shingle roof, new insulated vinyl skirting and heat tape, some updated plumbing, and a shed. Central air and Furnace just inspected 2025. Buyer must pass park approval. Only certified service dogs. Cats allowed.
© 2025 Northern New England Real Estate Network, Inc. All rights reserved. This information is deemed reliable but not guaranteed. The data relating to real estate for sale on this web site comes in part from the IDX Program of NNEREN. Subject to errors, omissions, prior sale, change or withdrawal without notice.


