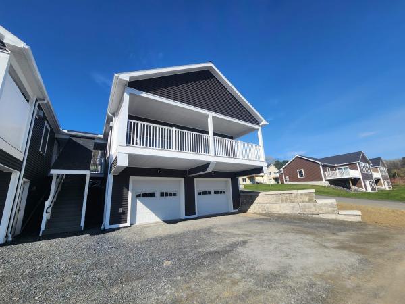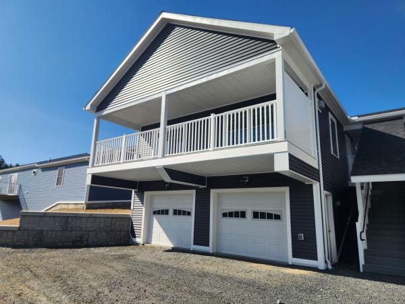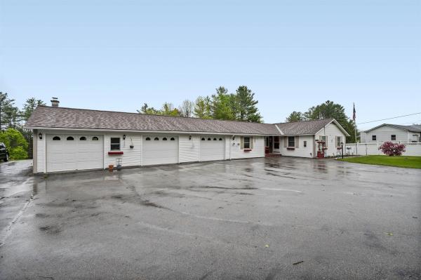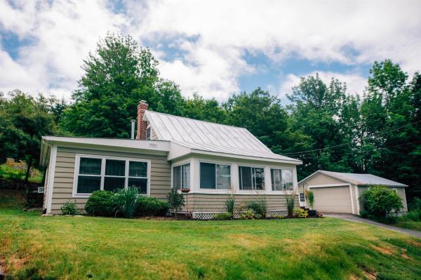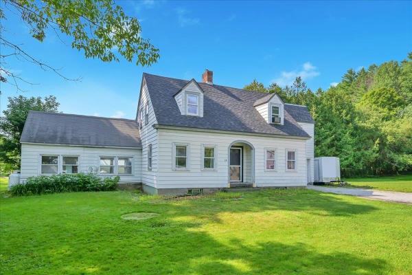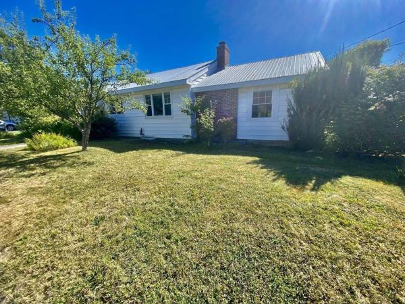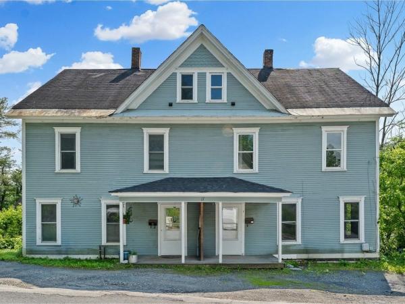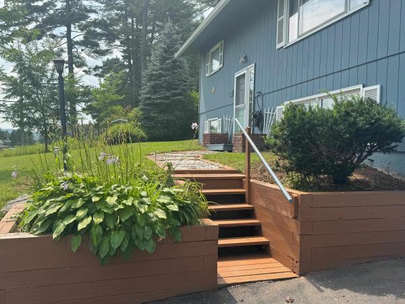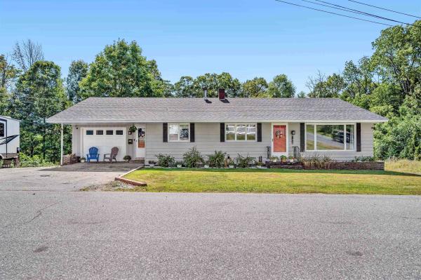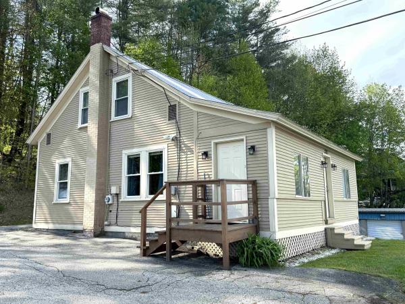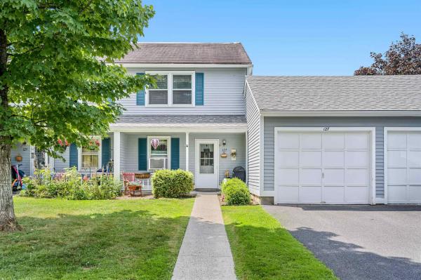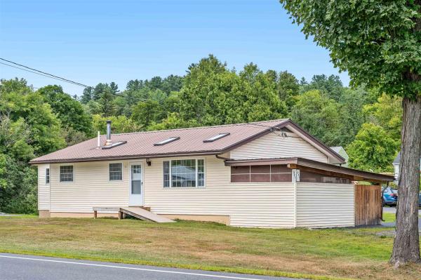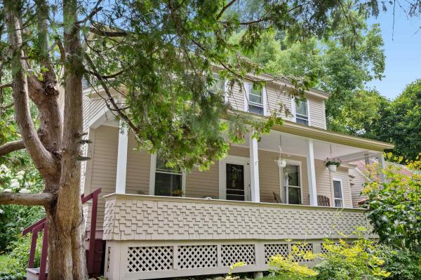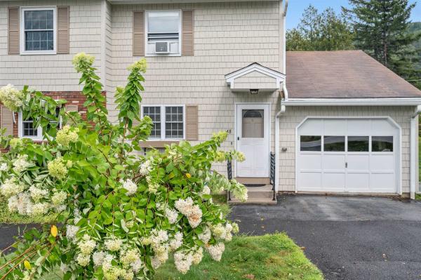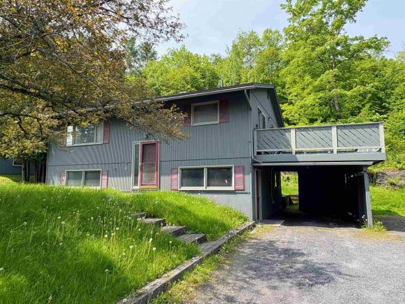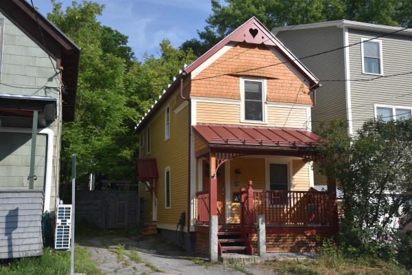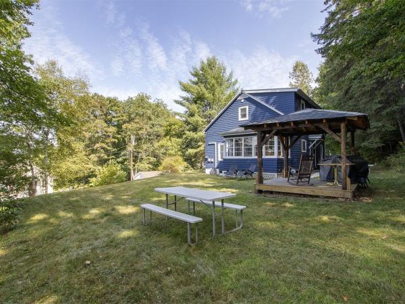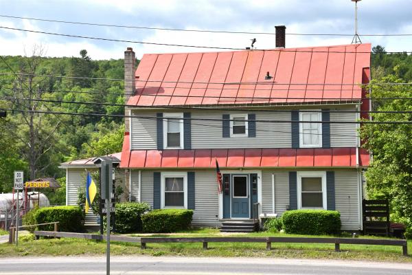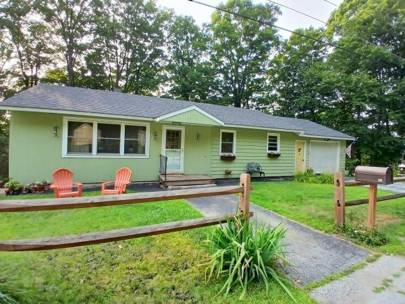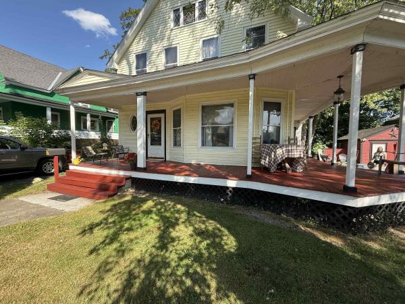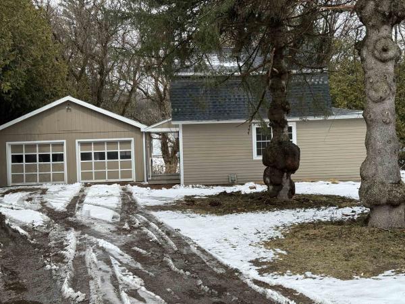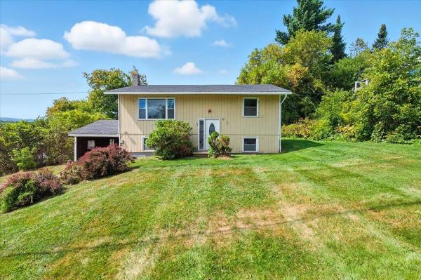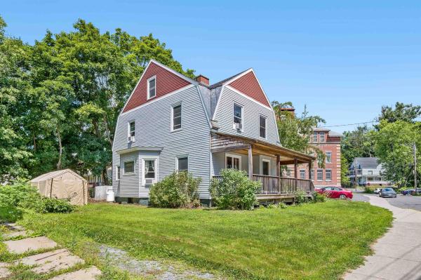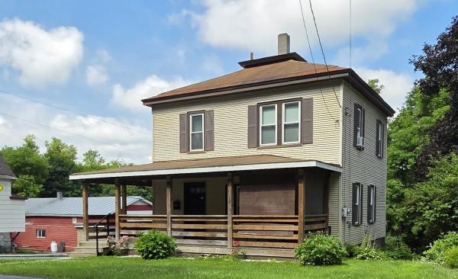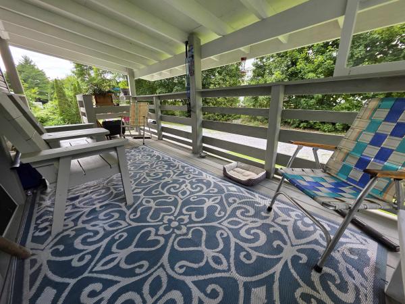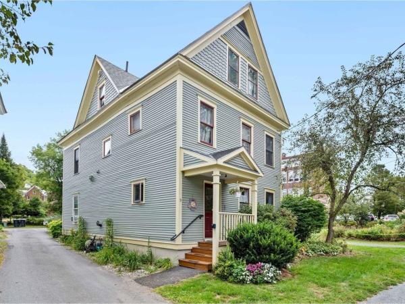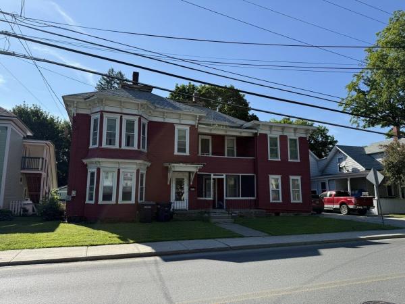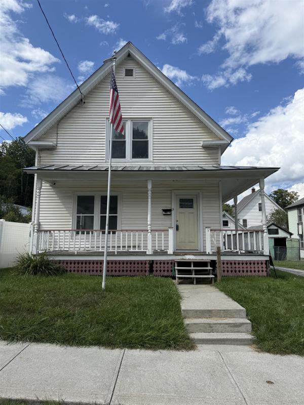Welcome to 82 Ivan Drive in the desirable Beckley Hill Meadows neighborhood. This modern condo features a charming design with 3 bedrooms, 2 full bathrooms, and 1,250 +/- square feet of living space. Brand-new construction and move-in ready. Conveniently located in Barre Town, it's just minutes from shopping, dining, and entertainment; allowing you to enjoy the tranquility of a residential area while be close to city amenities. Share condo lot, with common acreage and no shared walls. No association or condo fees - only a shared master insurance policy. Lot features 2 standalone condo units.
Welcome to 82 Ivan Drive in the desirable Beckley Hill Meadows neighborhood. This modern condo features a charming design with 3 bedrooms, 2 full bathrooms, and 1,250 +/- square feet of living space. Brand-new construction and move-in ready. Conveniently located in Barre Town, it's just minutes from shopping, dining, and entertainment; allowing you to enjoy the tranquility of a residential area while be close to city amenities. Share condo lot, with common acreage and no shared walls. No association or condo fees - only a shared master insurance policy. Lot features 2 standalone condo units.
Discover the ease of one-level living in this beautifully maintained ranch, perfectly situated in a sought-after Barre Town location. Enjoy the convenience of being just ten minutes from Montpelier and five minutes from downtown Barre. This move-in ready home features a comfortable layout with the bedroom, full bathroom, and laundry all conveniently located on the main floor. The property boasts a spacious four-car garage with radiant heat, offering fantastic flexibility for parking, storage, or even a workshop. Outside, you'll find a level backyard that's ideal for gardening, outdoor activities, or entertaining. The inviting three-season porch leads to a large, low-maintenance Trex deck, providing a wonderful space to relax and appreciate Vermont's beautiful seasons. This lovely ranch offers practicality, ample space, and thoughtful upgrades in a peaceful Barre Town setting.
Are you looking for all the convenience of being in town with the perks of being in the country? Fresh drilled well water and town sewer, a private back yard! Here is the place. This delightful cape has been updated with new light fixtures, artisan plastered ceilings, oak flooring in the primary, heating upgrades and a complete electrical overhaul. The three-season porch offers a sunny spot to soak up the rays on cooler days and a landing pad for all your gear as you come in. Inside you’ll find hardwood floors, vintage details, and an eye for style. A large primary bedroom on the first floor with generous walk-in closet provides storage and space. The living room is banked by a picture window on one side and double doors to a small patio on the back and features a wood stove with newly lined chimney. The kitchen is well appointed with ample cabinet space and a sit-at counter which opens into the dinning area. A second bedroom upstairs also includes a walk-in closet and hardwood floors. Large rock croppings with well landscaped perennials, a large garden space, a back field for lawn games, and a hill for sledding on will keep you entertained and surrounded by Vermont’s beauty in your own backyard.
MOTIVATED SELLERS! Welcome to this charming and extensively updated Cape-style home, ideally located just off Route 302. This 3-bedroom, 2.5-bath property sits on just under a quarter-acre lot and includes a fully equipped 1-bedroom, 1-bath accessory dwelling unit (ADU) above the attached garage—complete with a private entrance and its own deck. Perfect for rental income, guests, extended family, or a home office, the ADU adds incredible versatility. Inside the main home, hardwood floors flow through the living and dining rooms, where a cozy fireplace and abundant natural light create a welcoming space. The renovated kitchen features granite countertops and stainless steel appliances, while the formal dining room is ideal for hosting. The family room includes built-ins and new carpet, offering a flexible area to relax or gather. Upstairs, you'll find two spacious bedrooms, including a primary with two closets, an updated full bath, and a convenient laundry area with a new washer and dryer. Luxury vinyl plank flooring accents the entry, kitchen, and primary bedroom. The bathrooms have been stylishly updated with tile finishes. Additional upgrades include a newer water heater, newer oil tank and furnace, and a roof on the main home that’s just two years old. Outside, enjoy a large yard perfect for gardening or entertaining. With ample parking and flexible living space, this property is a rare opportunity to live, host, and earn.
*Open house on Sunday, September 7, from 11 AM to 3 PM. This beautiful two-bedroom, one-bathroom, single-level ranch in the Northfield Street (National Life) neighborhood of Montpelier may be perfect for you! The interior features two spacious bedrooms, an open-concept living/dining room area, large windows allowing plenty of natural light, and a custom built-in bookshelf next to the fireplace. The kitchen features maple butcher block countertops, a large stainless steel sink, and updated dishwasher and refrigerator. The home sits on a 10,000-square-foot corner lot with beautiful flower gardens, an outdoor deck area, and a fenced in back yard with plenty of privacy. The Northfield Street neighborhood is quaint, walkable, and conveniently located minutes from downtown Montpelier and I-89. The house is a short walk away from miles of nature trails abutting the National Life property. Built in 1951; 1,550 sq/ft above-ground interior; 10,000 sq/ft lot; Large basement with newer Energy Star washer and dryer; Oil heating; City water and sewage
This side-by-side townhouse-style duplex in Montpelier offers the perfect blend of charm, convenience, and opportunity. Just half a mile from downtown and moments from Hunger Mountain Co-op and College Hill, the location is ideal for tenants or owner-occupants alike. One unit has been recently renovated with a modern kitchen, updated bathroom, and a fresh coat of paint, making it move-in ready. Both units feature front and back porches, adding to the home's appeal and providing private outdoor space for each residence. With an excellent rental history and strong income potential, this is a great opportunity for investors or those looking to live in one unit and rent the other. A solid, well-maintained property in a prime Montpelier location - don't miss your chance to own a piece of Vermont's capital city.
Nice family home with lots of space inside and out. Main level features 3 BR's, full bath, open Living/dining/kitchen, and bonus room with access to front porch and beautiful private back deck overlooking back yard and wooded hillside beyond. Lower level has oversized 1 car garage leading to large mud room, full bath, and 2 other rooms that can serve as BR's, guest rooms, or offices, and utility/laundry room. Only a few minutes to downtown Montpelier and I89 and also very convenient to Central Vermont Medical Center, Hunger Mountain Coop, shopping, and Barre. House sits well above road for added privacy and has some views to the south-east from front deck/porch. Nice clean dry lower level with no history of water issues. Finished bonus room addition above garage gets tons of natural light and provides access to both decks. Rear deck is very private and offers plenty of space for outdoor living and dining with stairs down to generous lawn, landscaped yard, and wooded hillside beyond. This home is also very energy efficient and well insulated resulting in low heating costs and low carbon footprint. Heat pump mini-split system provides AC for those hot summer days. Upstairs full bath recently renovated with ceramic tile floors and tub surround. House could use some cosmetic updates but has been lovingly maintained so feel comfortable updating as time and energy allows. Come have a look at this solid, well built Montpelier home. Sellers may consider owner financing.
Nestled on a quiet dead-end street, this three-bedroom ranch offers a versatile and spacious layout. The main level features a large kitchen, separate dining area, and a great living room. Three bedrooms are also located on this floor. The lower level includes a family room with a wood stove and sunroom, a bonus room, an office, and an additional bathroom, offering flexible living space for guests, hobbies, or a home office. The property also features a level, private backyard and two storage sheds. This home's layout is ideal for various needs, and it's just minutes from Interstate 89, shopping, and restaurants.
Tax bill dropped $3k this tax year! Unique property with many possibilities. It has an amazing 300 ft of road frontage and exposure. Live in the home and have the storage units pay your expenses. Or rent the house to tenants or a business to add to the income from the storage units. This property just went through a change of use permit (attached) from Commercial to Residential zoning. The very well maintained 1934 three-bedroom, one bathroom cape home has been getting $2,000-2,600./month with all utilities included. The home has been an office building for several businesses in the past. The home has hardwood floors, a main floor bedroom, living room, mud room, den, dining room, closet with stackable laundry unit, kitchen with back door access and an updated bathroom. The house does not have direct entry to the basement that is accessed by a private locked door in the lower parking area of the circular paved driveway. There are 4 inside locked storage units in the basement that bring in $240/month total. Next to the house, there are 11 storage units in a single building and they are of varying sizes. That building currently generates $755/month. The house is currently $750/week for two renters. All units are likely to be charging under market rates, but there are many long term renters.
This bright end-unit townhouse enjoys desirable southwest exposure and offers the flexibility of one-level living with a first-floor bedroom (or den), a three-quarter bath, and laundry hookups. The open living and dining area flows into a well-appointed kitchen featuring stainless steel appliances and space for a cozy dining nook. A three-season sunroom with thermal pane windows invites you to relax and could easily be upgraded to a year-round living space. Upstairs, you’ll find two additional bedrooms, a full bathroom, and a second set of laundry hookups for added convenience. The attached one-car garage offers direct entry for easy access year-round. And a brand-new roof, currently being installed, adds peace of mind and lasting value. This well-maintained condominium community includes great amenities like an in-ground swimming pool and a shared garden area. Monthly fees cover lawn care, snow removal, trash and recycling, exterior maintenance, and master insurance—making life here wonderfully low-maintenance.
Welcome to this fully reimagined 2-bedroom, 1-bath home, where modern sophistication meets Vermont charm. Set on a level quarter-acre corner lot, this home has been meticulously remodeled from top to bottom, blending elegant design with effortless living. Step inside to find a curated interior featuring stone countertops, marble backsplash, and top-of-the-line smart Wi-Fi appliances that make everyday living both seamless and stylish. Designer fixtures, bespoke millwork on the baseboards, and natural light flooding every room elevate the space with luxury touches at every turn. A large, 200 sq ft flex room offers opportunity for additional living space, a game, craft, or hobby room. A new high-efficiency furnace, hybrid water heater, and all-new systems ensure both comfort and peace of mind. Outdoors, enjoy the convenience of a newly resealed driveway, an enclosed carport, and a spacious, flat lot—perfect for gardening or outdoor seating. The second entrance features a ramp for effortless entry into the house. Located just minutes from downtown Montpelier’s fine dining, boutique shopping, and vibrant arts scene, this home offers ideal access to everything the city has to offer, keeping you close to it all. World-class skiing at Stowe and Sugarbush, scenic hikes, and four-season recreation are all within easy reach. For sale by owner.
Tucked away on a peaceful street between Franklin and North St, this inviting Cape-style farmhouse blends classic charm with cozy comfort. A welcoming covered porch overlooks a private garden space, perfect for morning coffee or quiet afternoons. Inside, the eat-in farm-style kitchen opens to an open living/dining area with warm wood floors. The flexible floor plan features a first-floor bedroom and bath, plus a small office or bonus room. Upstairs, you'll find two additional bedrooms and a full bath. This well-loved home has many updates, including a heat pump hot water heater, standing seam roof, new exterior paint, and more. The historic carriage house style barn offers plenty of storage and adds both character and functionality to this city dwelling. Find your oasis in the city, just minutes from downtown while still enjoying a quiet residential setting. Don’t miss this special opportunity. Join us for the Open House on Saturday, August 16th from 2-4 PM and see all this home has to offer!
Welcome to this highly desirable end-unit townhouse on Independence Green! This charming two-bedroom home offers a thoughtful layout and wonderful amenities, including an attached one-car garage and a screened-in porch that opens to a stone patio—perfect for relaxing or entertaining. Step inside to an updated modern kitchen with a beautiful island and plenty of cabinet and counter space, seamlessly flowing into the living and dining area featuring warm wood floors and a propane fireplace. Upstairs, you’ll find two spacious bedrooms with ample closet space and a full bath. The lower level offers a large finished bonus room with soft tile floors and a propane stove, the perfect play room, office or rec room. This floor also has a half bath and laundry area. The common land that surrounds the neighborhood includes an open field with beautiful views. Minutes from downtown Montpelier and I89, this is the perfect place to be - move-in ready and ready for you! Join us at the Open house Saturday, 9/6 from 2 PM to 4 PM.
At the crest of Berlin Street hill, overlooking the gorgeous downtown Montpelier landscape is this 3 bed, 2 bath, 1500+ SqFt split level home. This is an affordable opportunity to live walking distance from downtown, and well above the flood zone risks. With 2 bedrooms and a full bathroom upstairs as well as a ¾ bath and another bedroom downstairs, in the mostly finished basement, this home has loads of potential. The finished area of the basement gives direct access to the carport that sits under a large deck for your outdoor enjoyment. The second level deck is right off of the kitchen bringing in lots of natural light and air in the summer time. A large family room, with giant window provides a nice open space to gather and entertain. An oversized 0.74 acre lot has lots of room to play , and to take in the amazing views of the downtown Montpelier. Walking distance to town and only 5 minutes from the hospital. Schedule a showing of this beautiful property today.
In-town living in a remarkably remodeled 2-story home with private enclosed rear patio with gardens. Wide open living room with radiant in-floor heating with bamboo flooring has plenty of room for a dining room table, and a mini-split A/C unit to keep you comfortable. Modern kitchen with induction range/oven, granite counter tops, cherry and luan cabinetry, farmhouse sink, bay window, and hardwood flooring. Upstairs, there is a spacious primary bedroom with mini split A/C, and two closets, situated towards the rear of the house. Down the hallway, you'll find a full bath with oversized tiled shower, claw-foot soaking tub and front loading stacked laundry appliances. The front bedroom has a pull-down ladder to a full-length attic for storage, with foam insulation in floors. Front porch was expanded and rebuilt with granite posts to hold the railing. EV Plug for charging the electric car when parked in the driveway. Abutting property has 10' wide right-to-cross driveway for delivery of goods/fuel. Letter of map amendment issued by FEMA in 2017. Perimeter drain and sump pump. School playground is right around the corner. Bakery and neighborhood convenience store is just over the bridge. Downtown amenities, Hubbard Park, recreation field and public swimming pool are only a short bike ride away. What a great place to call your own!
This cute vintage home is tucked away on a dead-end street, perched at the top of the hill. Seller has constructed a beautiful gazebo for you to take advantage of the Camel's Hump views! This property has a mix of sloping wooded land for shade and privacy, as well as a flat yard for entertaining and recreation. Enter the home through the walk-out basement, formal front door, back kitchen door, or enclosed porch. So many options! The first floor of the home has all the usual amenities including a first floor bedroom and full bathroom. The rooms are colorful and cheery, and the vintage kitchen is adorable. Upstairs are three more bedrooms, one of which is oversized, making for a great primary. The full unfinished basement is great for kicking off your boots in a little mudroom area, and provides so much space for storage, a workshop hobbies, and laundry. The seller added a sink to make laundry day a little more bearable. Also mini-split units for cooling off in the summer months, and to provide an alternate heating option. This neighborhood provides trail access to the "Cow Pasture." Huge nature area right in the middle of this little city? You bet! Downtown Barre has many new businesses and a nice sense of community, and larger stores and services are all within a 5-10 minute drive, including Central Vermont Medical Center, the Berlin Mall, a bowling alley, and so much more.
Ideal property for a home occupation! High visibility location on a major State Highway, part way between the Capital City of Montpelier and Barre, with easy access to I-89. Historically used as office space on both ground level and walk-out basement level. Upper two floors have been used both as additional office space, but is currently set up as a 6-room, 3-4 BR residence with refurbished 3/4 bath, French doors, natural trim, and recent electric range/oven and microwave. Plenty of good storage. Twelve parking spaces with 3 protected spaces under a large canopy/carport. Surveyed acreage. Abutting property to the west (Dentistry office) has a right of way through the parking lot as an alternative to using their own existing driveway. Completed elevation certificate shows structure is not in the Special flood hazard zone. A change of use permit will likely be required if the entire structure is going to be used for residential purposes, as the Mixed Use zoning district allows for single-family or multi-family, but as a conditional use.
Check out the price adjustment on this charming and desirable ranch home in Barre City situated on a dead end road in a cute and convenient neighborhood! The home features an open living room and beautifully remodeled kitchen with bamboo flooring on the main level. The main level has 3 bedrooms and an updated bathroom with several storage closets. The middle bedroom is perfect for a home office with fiber internet at your disposal! Currently configured as a laundry and storage area, the basement is prime for a family room with a quarter bathroom and direct access to the backyard. Perfect for a first time home buyer or downsizing, the low maintenance yard provides shade and woodsy greenery that surrounds the home. The attached one car garage is so convenient for direct entry in the cold winter months! This property offers easy living without sacrificing character and comfort.
This wonderful 1901, 3-Bedroom 1.5 Bathroom Cape has everything you look for in a century home. From the warmth of the wood trim, accents and built-ins to the 9ft ceilings and hardwood floors, you know you have entered a home where craftmanship was not just at trade, it was an art. You immediately feel welcome and at home. A very well-equipped kitchen has seen many holidays and get togethers. The spacious living room has hosted movie and game nights and makes a cozy place to stay warm near the pellet stove in the nearby den. On the 2nd level you will find a primary bedroom with walk-in closet, 2 good size bedrooms and a full bath. A 20x12 bonus room is on the 3rd level and adds another living space. Many updates over the years with the most recent including a new propane furnace in 2019, new roof completed October 2023, and main driveway resurfaced and ready for asphalt. 2 storage sheds and a second driveway to handle all your vehicle needs. Close to downtown Barre and Mathewson playground along with all the shopping, restaurants and services Barre has to offer.
The owner is willing to work with buyers on any FHA, VA, and USDA loans after the appraisal is completed for the following Safety and Sanitation concerns from appraisal.
Wonderfully refreshed, affordably priced and move-in ready, this Barre Town home is bursting with opportunity in a spectacular hillside location! Tucked into an established neighborhood with no through traffic, the property offers valley views while being just minutes from downtown Barre, Montpelier amenities, and the interstate for easy commuting. The main level features an airy open floor plan with fresh paint, new vinyl plank flooring, and an abundance of natural light throughout while two spacious bedrooms and a full bath complete this level of the home. The finished lower level boasts a third bedroom with a walk-in closet, a den/mudroom area for added versatility and 3/4 bathroom, and laundry area adding useful functionality to the space. Come see all this property has to offer at an affordable price point in one of Barre Town’s most convenient and scenic settings, schedule your showing today!
Timeless character meets modern comfort in the heart of Barre City. This classic gambrel colonial has all the charm you crave. Think ornate staircase, original natural woodwork, stained glass, and a wood-burning fireplace that could possibly be put back in use to make winter feel downright romantic. But don’t let the vintage vibes fool you; this home has been seriously upgraded over the last five years, with newer siding, roof, windows, electrical, and completely renovated kitchen and baths. An added mudroom keeps the mess in check during Vermont’s snowier months, and the walk-in pantry is ready for your farmers market hauls. Upstairs, you’ll find all three spacious bedrooms, including a dreamy primary suite with an oversized tiled walk-in shower. Outside, sidewalks connect you to everything downtown Barre has to offer—shops, cafés, and community events, all just a short stroll away. Bright, airy, and thoughtfully renovated, this home blends classic beauty with everyday functionality. And notably, it has remained dry under current ownership for the past five years.
Welcome to your dream home—a stunning four-bedroom residence ideally positioned near the heart of downtown, yet thoughtfully located outside the flood zone for your peace of mind. This exceptional property combines classic craftsmanship with modern convenience, making it truly one of a kind. Step inside and be greeted by an abundance of natural light that pours through generous windows, illuminating every corner of this inviting home. Gorgeous woodwork graces the living spaces, from richly detailed trim to gleaming hardwood floors, creating an atmosphere of warmth, beauty, and timeless appeal. Nestled on a charming corner lot, this home enjoys the tranquility of a residential neighborhood while keeping you close to everything you need. Minutes from I-89 for effortless commuting. Close proximity to Central Vermont Medical Center, ensuring quick access to healthcare. Just a stone’s throw from Berlin Mall for shopping, dining, and entertainment. Multiple grocery stores nearby for ultimate convenience.
Welcome to this beautifully updated residence, perfectly nestled on an oversized city lot that offers both space and serenity—plus the peace of mind that comes with being outside the flood zone. This inviting home presents a harmonious blend of classic charm and contemporary features, making it a rare find in today’s market. Step inside to discover a thoughtfully renovated layout featuring two comfortable bedrooms and a well-appointed full bathroom. The warmth of genuine wood flooring flows throughout the living spaces, creating an atmosphere that is both elegant and welcoming. Natural light pours in through ample windows, highlighting the craftsmanship and thoughtful updates that set this home apart. Relish the joys of outdoor living beneath the covered porch, thoughtfully equipped with attachments designed to shield you from winter’s chill—making this the ideal spot for year-round relaxation or entertaining guests. The expansive lot provides plenty of room to garden, play, or simply soak in the tranquility of your private oasis. This property is a true haven for hobbyists and those who appreciate versatile spaces: 26x64 Workshop: A remarkable space with an attached 15x45 carport, perfect for projects, storage, or creative pursuits. The adjoining greenhouse invites you to nurture plants and herbs in any season. And 12x16 Shed: Additional storage or workspace, ideal for tools, equipment, or seasonal items.
This adorable first-floor condo has tons of historic charm with high ceilings and big windows to let in lots of natural light. The updated kitchen looks into the living room and it's easy for the cook to mingle with guests. The bathroom has a big walk-in shower added recently. Tucked away off Main Street, there is off-street parking for one car, a sweet backyard common area, and gorgeous perennial gardens with roses, butterfly bushes, lilies, and other flowering shrubs. New (2 years) propane heating unit and off the boiler hot water heater. The roof is also just 2 years old. No hills and sidewalks to everything the beautiful Capital City has to offer! Restaurants, shopping, schools, Kellogg Hubbard Library, Hubbard Park, Mountaineer Games, public swimming pool, tennis courts, soccer fields, and more. This is in town living at its best!
Large home in downtown Barre, close to many amenities. Home at one time was set up as a duplex. High ceilings and large rooms, many with hardwood floors. Some windows have been updated along with many sections of the roof. There are a couple of known leaks in the rook and the siding is believed to be asbestos. If you are looking for an investment property or a full time residence you should check out this home with an incredible amount of potential.
Charming 3-bedroom, 2-bath home on a quiet side street offers comfort and convenience. Enjoy the charm of an older home with many recent upgrades, including a newer roof, heating system, hot water tank, and electrical for peace of mind. The property features a covered wrap-around porch, perfect for relaxing and enjoying the outdoors. The detached 1-car garage offers secure parking and additional storage. The easy-to-maintain yard allows for more free time to enjoy nearby amenities. With easy access to Interstate 89, this home is ideal for commuters traveling to Berlin, Montpelier, and beyond. You'll be just minutes away from shopping, restaurants, and other local services. This property offers a perfect blend of modern upgrades and classic appeal.
© 2025 Northern New England Real Estate Network, Inc. All rights reserved. This information is deemed reliable but not guaranteed. The data relating to real estate for sale on this web site comes in part from the IDX Program of NNEREN. Subject to errors, omissions, prior sale, change or withdrawal without notice.


