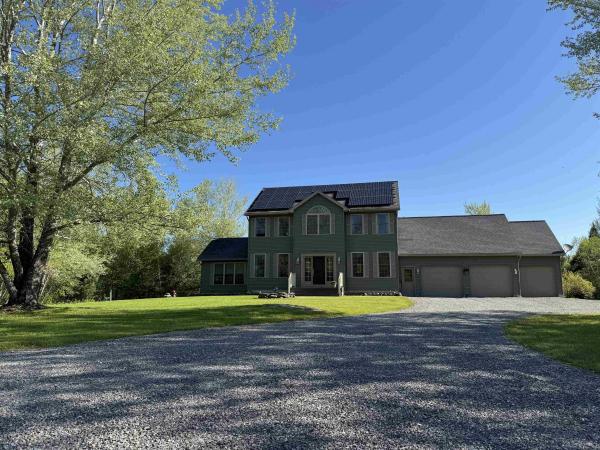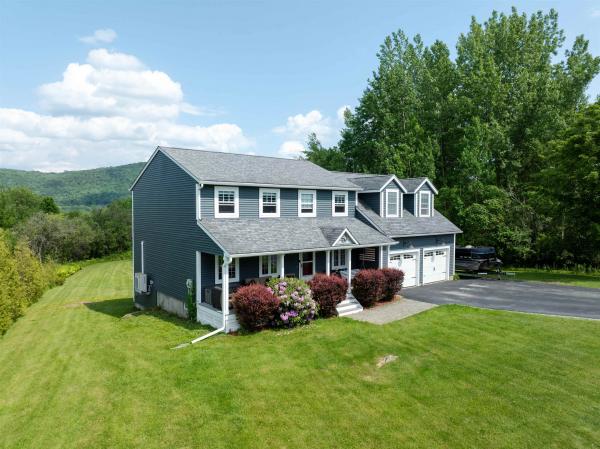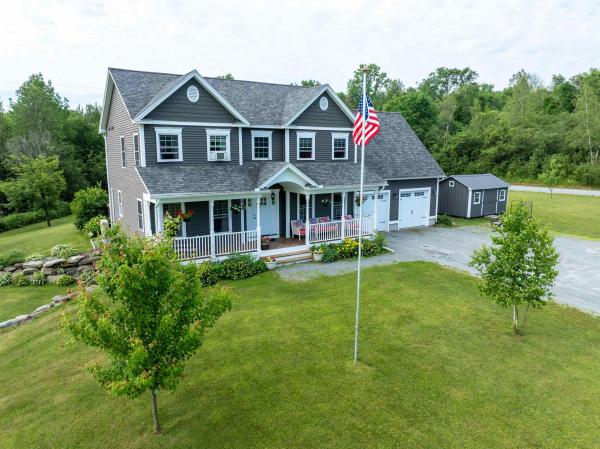Welcome home to 223 Hiram Drive where you will feel like you are in the country nestled amongst the trees, yet minutes to I-89 and downtown St. Albans. As you enter the foyer you will notice the beautiful hardwood flooring, warm radiant floor heat and tall nine foot ceilings. Kitchen provides ample space for cooking and entertaining with beautiful corion countertops and sink and island, as well as a formal dining room. Just off the kitchen is an office, perfect to work from home. Step down to the sunroom filled with windows and a sliding door to access the back yard. First floor features a half bath with laundry, pantry, and entry closets, and access to the finished bonus room above the garage. Second floor has three spacious bedrooms and two full bathrooms. Primary bedroom with large walk-in closet and ensuite bathroom offers a relaxing whirlpool tub. Other features include central vac, tiled back splashes and owned solar panels which keep the power bill very affordable. Plenty of storage space in the attached three car garage, which also has direct entry into dry basement for additional storage. Real estate agent is related to seller
Open House Saturday August 9th 11am-2:00pm. Welcome to 36 Bay View Drive! Perfectly situated on a corner lot in a desired location that offers serene mountain privacy. This impressive residence spans 3 full floors, featuring a beautiful kitchen that expands to the dining room with overlooks to the exquisite backyard with multi layered decking to the in-ground pool. The kitchen is lined with a granite island, and is functional as it is beautiful. Attached two car garage with access to the foyer with marble flooring. Exquisite details line the home, hardwood floors, with four baths offering easy to the layout. Entertainment options abound with 3 expansive living areas, including a family game space and currently an additional salon space. The 2nd floor houses 4 generously sized bedrooms, including spacious closets, soaking tub, and dual sinks. Enhancing the functionality of this home are a formal dining space along with casual, office space. Outside discover your personal oasis, complete with an in-ground pool perfect for summer evenings. You can also enjoy the comfort of your covered porch and back deck awning. This property is a remarkable blend of elegance, comfort, and style, ready to be cherished by its new owners.
Welcome to this well-designed home with three levels of living space. You will enjoy the covered porch to offer relaxation entering you into the living room spanning to the open concept kitchen Cherry flooring with expansive island for additional seating. Off the living room / kitchen area enjoy the back decking overlooking the 7-acre parcel. The conveniently located half bath off the attached two car garage with exquisite foyer and exceptional space for coats and storage. Separate dining room off the grand entrance leading you upstairs you will find Three bedrooms with a full hallway bath and main bedroom ensuite bath and walk in closet. Upstairs laundry for ease to the bedrooms and finished bonus room spanning 25 x 15 feet! The basement has interior access from the kitchen along with a walkout to the well mature and manicured grounds and additional access to the two-car garage. The outdoor shed offers all you will need for your yard and garden needs. While the above ground pool provides soothing relief on those hot summer days. This home also wired for a generator. Ten minutes to I-89 and downtown St. Albans. 30 minutes to Smugglers Notch Ski Resort!
© 2025 Northern New England Real Estate Network, Inc. All rights reserved. This information is deemed reliable but not guaranteed. The data relating to real estate for sale on this web site comes in part from the IDX Program of NNEREN. Subject to errors, omissions, prior sale, change or withdrawal without notice.





