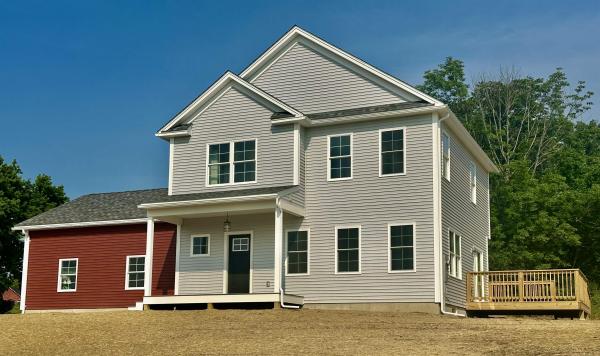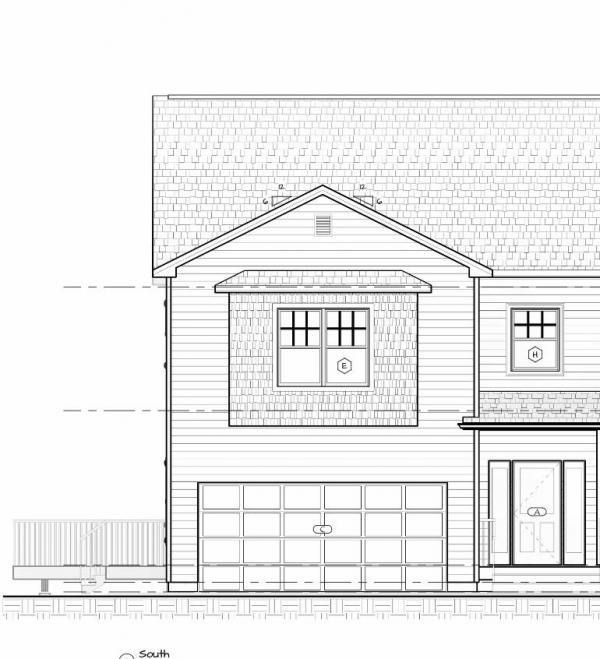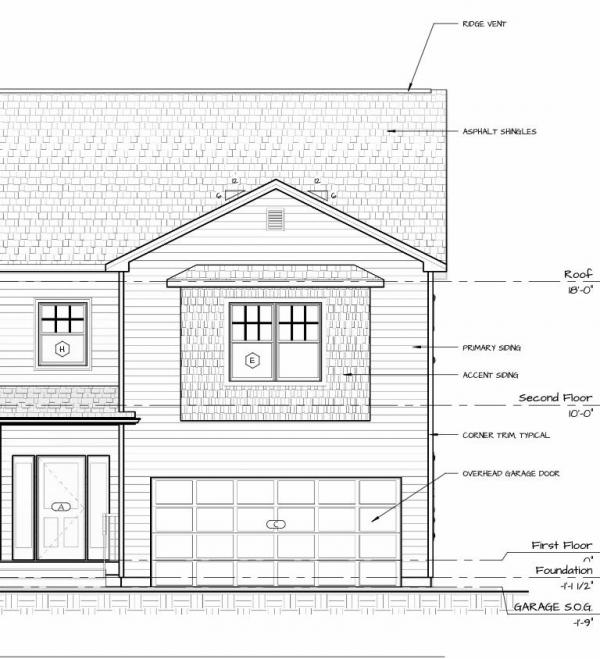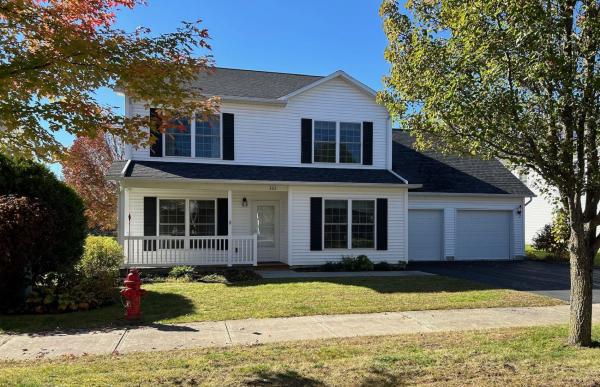***Original list date & price was for Pre-build, Pre-development estimate based on a different house plan. This is a 100% completed custom home and back on the market due to buyer financing-- ready for immediate occupancy*** This is a wonderful opportunity to purchase the last available custom home in the well-planned, desirable Cottage Hill neighborhood. This home sits high on the hill and includes 31 acres of prime common land (connected to nearby trails and Geprag Park) with room to roam and unparalleled views of the Adirondacks! This 3-bedroom home features an open concept layout, 9' ceilings, with a spacious Great room loaded with windows and views. The kitchen includes 42" cabinets w/easy glide drawers/doors, custom quartz tops, SS appliances, and a sizable pantry with sliding barn door. Come through the oversized 24’x24’ garage into a large mudroom with coat closet and nearby entrance to the basement. The second floor includes an expansive primary suite with a large walk-in closet, and a convenient laundry area for the family. Enjoy the sun and views off the deck located on the south end of the house. This home is certified energy efficient and solar ready, with maintenance free exterior. This location is perfect---Beautiful country setting, yet close to everything! Easy drive to nearby schools and shopping- Williston, Burlington, Richmond & Shelburne- all less than 15 minutes away. Do not miss this ideal opportunity! Seller is a licensed realtor.
Welcome to the Patrick Brook Forest Community, a pocket neighborhood of four townhouses. This home is tucked out of the way, but so close to everything the Town of Hinesburg has to offer. Unit #1 is a beautiful 3 bedroom, 2.5 bath townhouse that features hardwood flooring throughout the first floor where you’ll find a spacious kitchen and dining area with stainless steel appliances, granite countertops, and a large island for extra prep space. Glass doors in the dining room open to a private back deck. The large living room off the kitchen has a corner gas fireplace for those chilly Vermont evenings. On the second level you will find the primary suite with a walk-in closet and a beautiful bathroom offering a tiled walk-in shower, tile flooring, linen closet and a granite topped double vanity. Two additional bedrooms, a full bath and a 2nd floor laundry room round out this beautiful home. There is direct entry to the home from the two-car garage into a mudroom with a hall closet and access to a ½ bathroom. Outside peace and tranquility awaits with a large back deck and a private backyard space. This home is near schools (across the street from CVU High School), restaurants, shopping, a brewery and abundant outdoor recreation. Unit #1 is the left side of the building on lot #5.
Welcome to the Patrick Brook Forest Community, a pocket neighborhood of four townhouses. This home is tucked out of the way, but so close to everything the Town of Hinesburg has to offer. Unit #2 is a beautiful 3 bedroom, 2.5 bath townhouse that features hardwood flooring throughout the first floor where you’ll find a spacious kitchen and dining area with stainless steel appliances, granite countertops, and a large island for extra prep space. Glass doors in the dining room open to a private back deck. The large living room off the kitchen has a corner gas fireplace for those chilly Vermont evenings. On the second level you will find the primary suite with a walk-in closet and a beautiful bathroom offering a tiled walk-in shower, tile flooring, linen closet and a granite topped double vanity. Two additional bedrooms, a full bath and a 2nd floor laundry room round out this beautiful home. There is direct entry to the home from the two-car garage into a mudroom with a hall closet and access to a ½ bathroom. Outside peace and tranquility awaits with a large back deck and a private backyard space. This home is near schools (across the street from CVU High School), restaurants, shopping, a brewery and abundant outdoor recreation. Unit #2 is the right side of the building on lot #5.
Spacious 4-bedroom with open-concept kitchen & living room; natural light & westerly views offering beautiful sunsets, abutting 5 acres (owned by you & 4 neighbors) ensuring no development. Spacious kitchen with cherry cabinets. On 1st: Dining room, den with French doors & bathroom with shower. Second floor: full guest bathroom, laundry hookup & 4 bedrooms including suite with 2 walk-ins, large bathroom with double sinks, shower & jetted tub. Abundant storage on both living levels + drop-down attic access with 280 SF of clean, dry space. A mechanical/storage room in garage includes a second laundry hookup with washer & dryer. Garage has 2 overhead doors & more storage. Professionally installed shrubs & perennials surround the house. The backyard awaits personalization with room for gardening, a fire pit or an extended deck/pergola. Great village location within walking distance to stores, dining, trails & excellent schools. Photographs of furnished rooms are virtually staged. Neighborhood is not in a flood zone; flood insurance is not required (verified non-flood zone by FEMA).
© 2025 Northern New England Real Estate Network, Inc. All rights reserved. This information is deemed reliable but not guaranteed. The data relating to real estate for sale on this web site comes in part from the IDX Program of NNEREN. Subject to errors, omissions, prior sale, change or withdrawal without notice.






