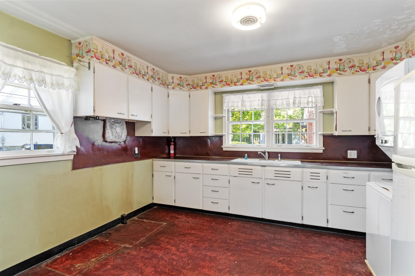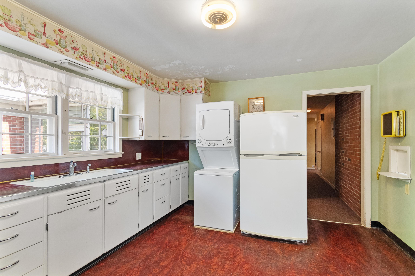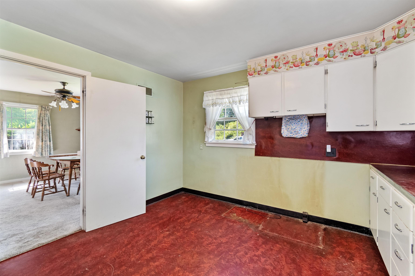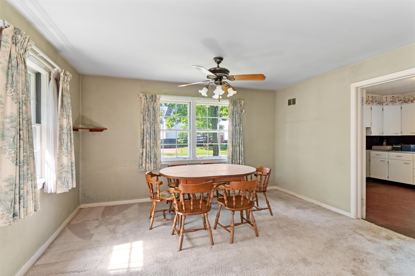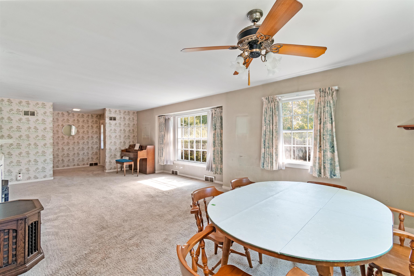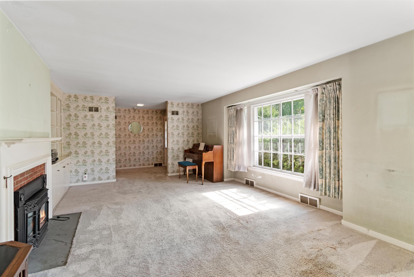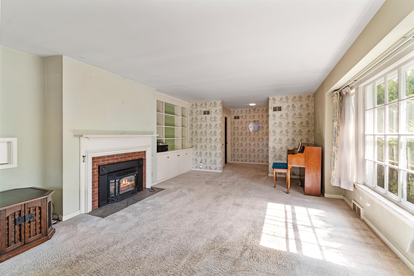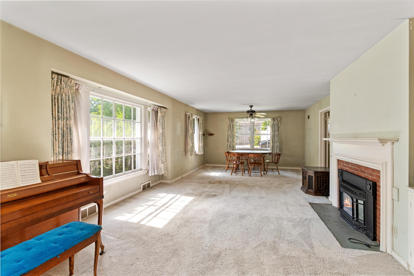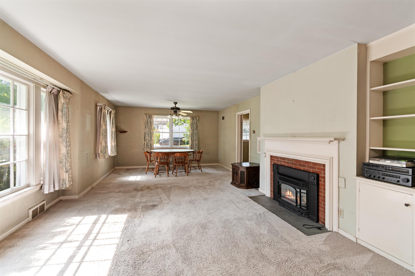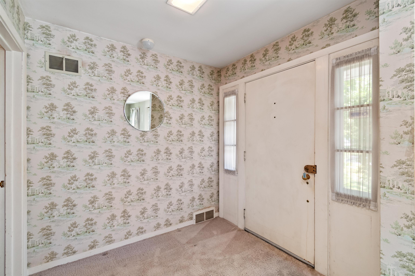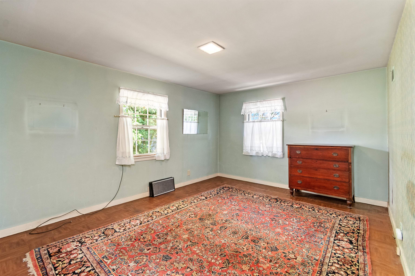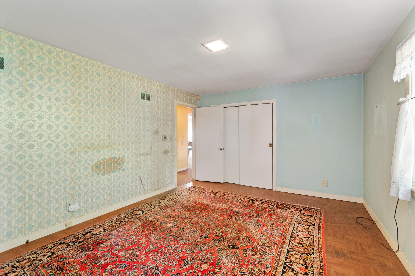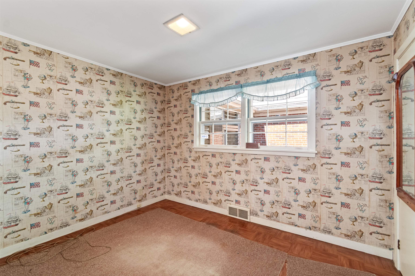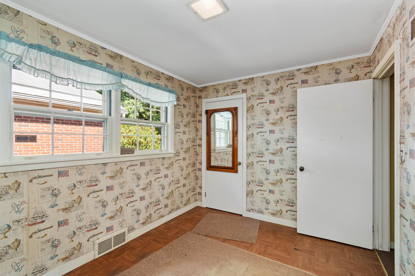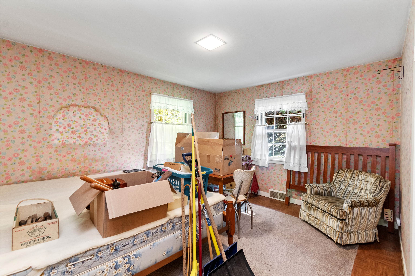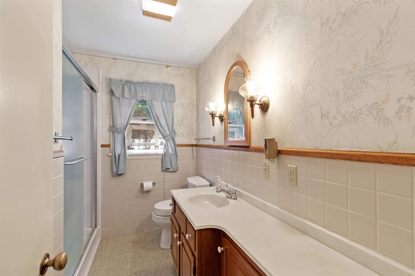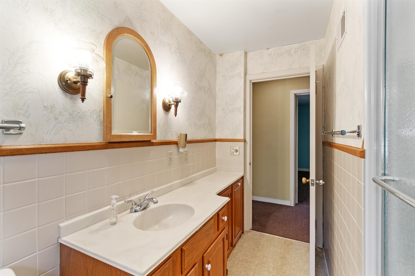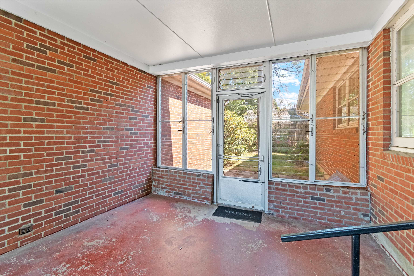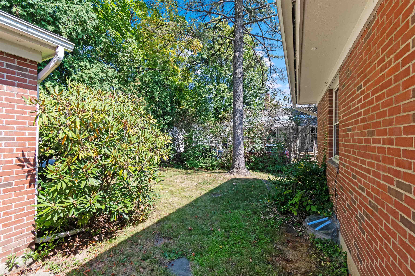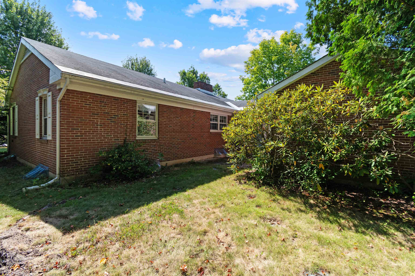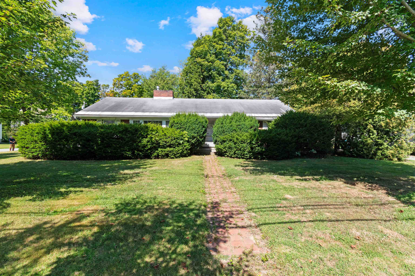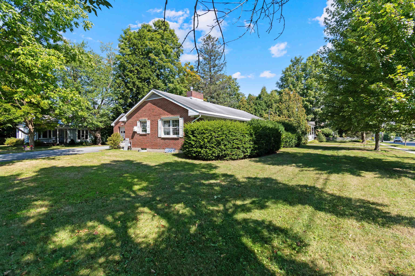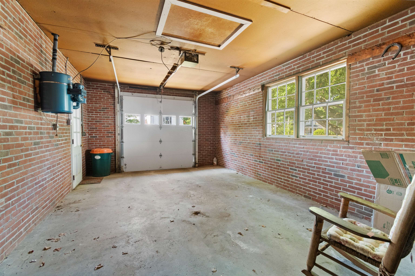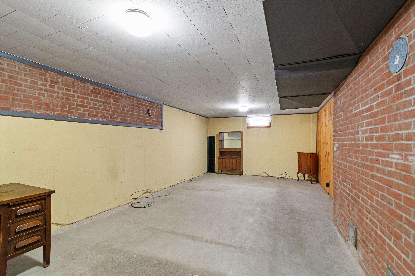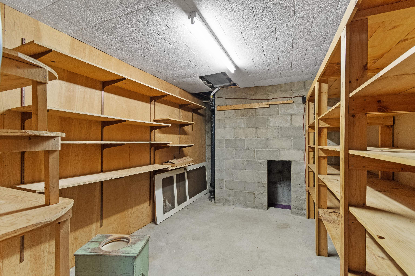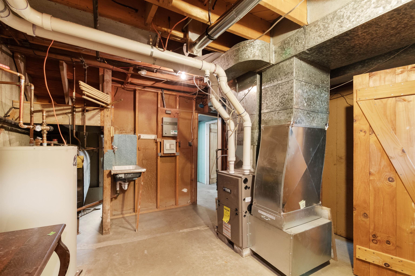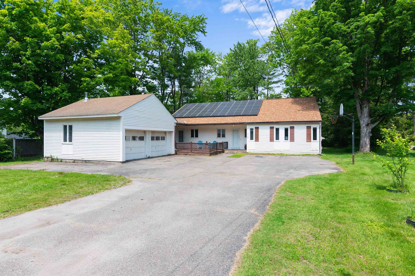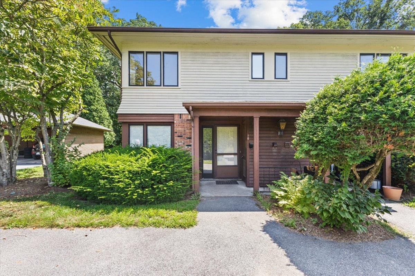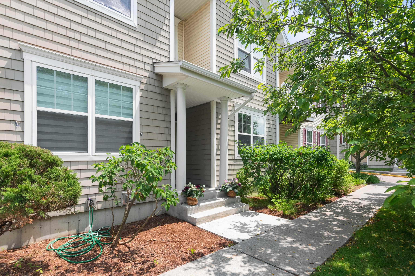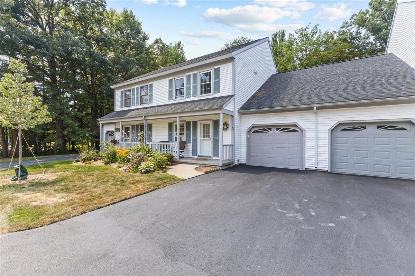1 of 32
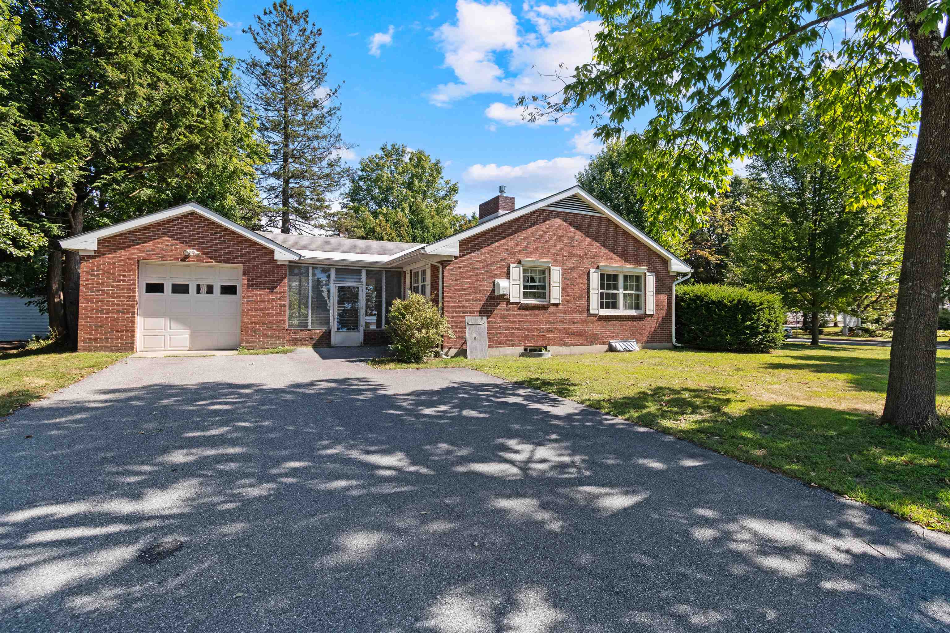
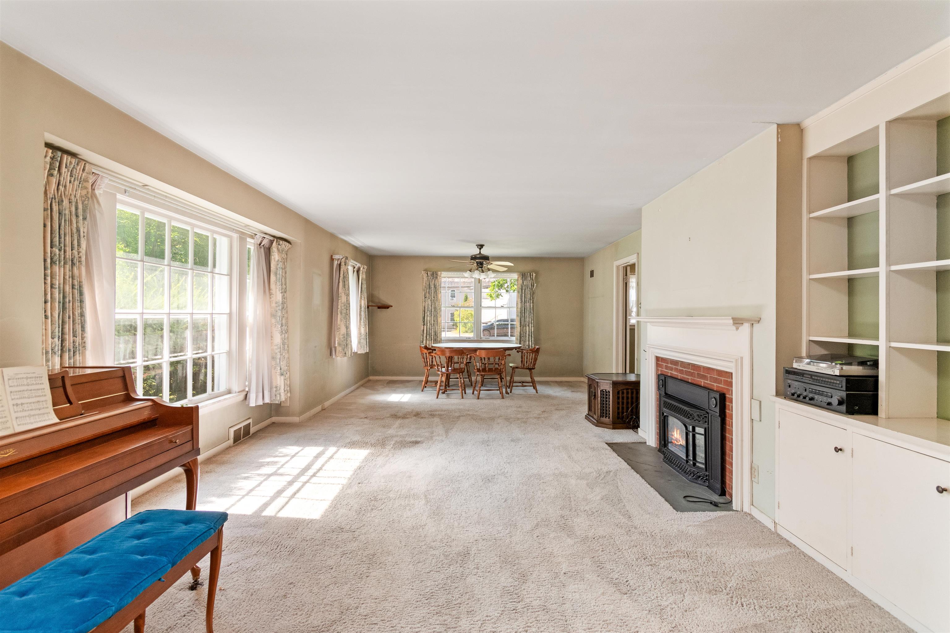
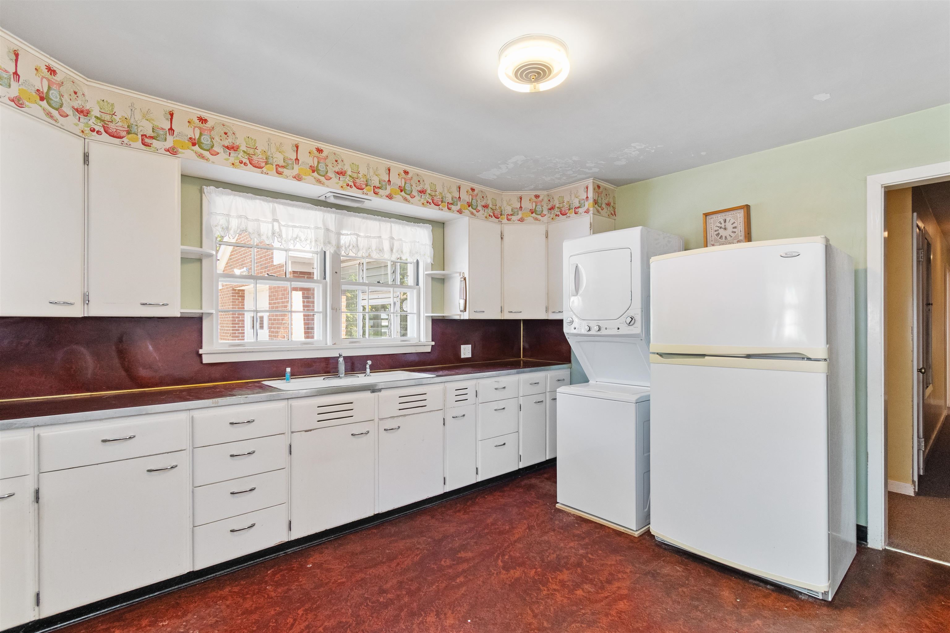
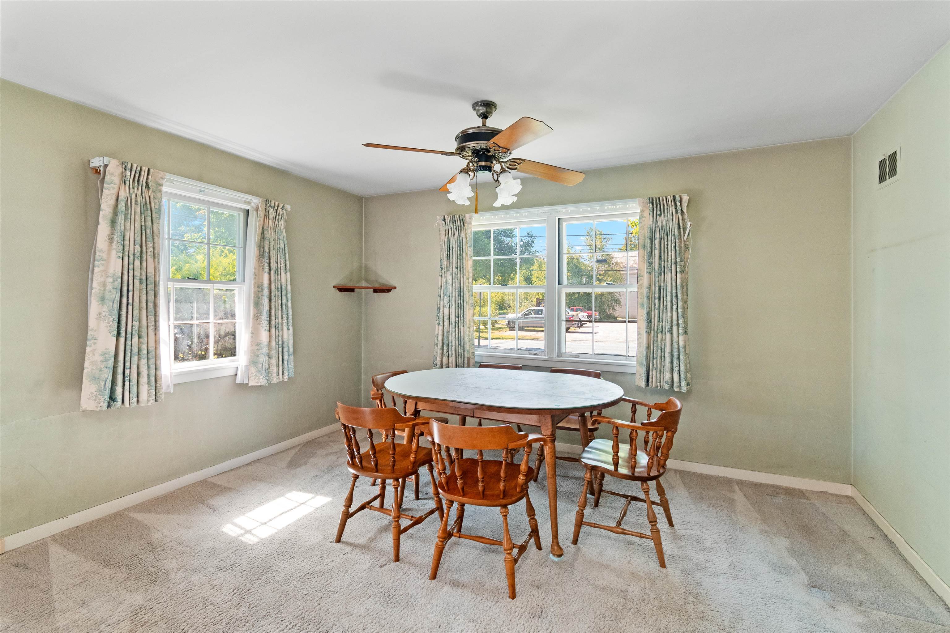
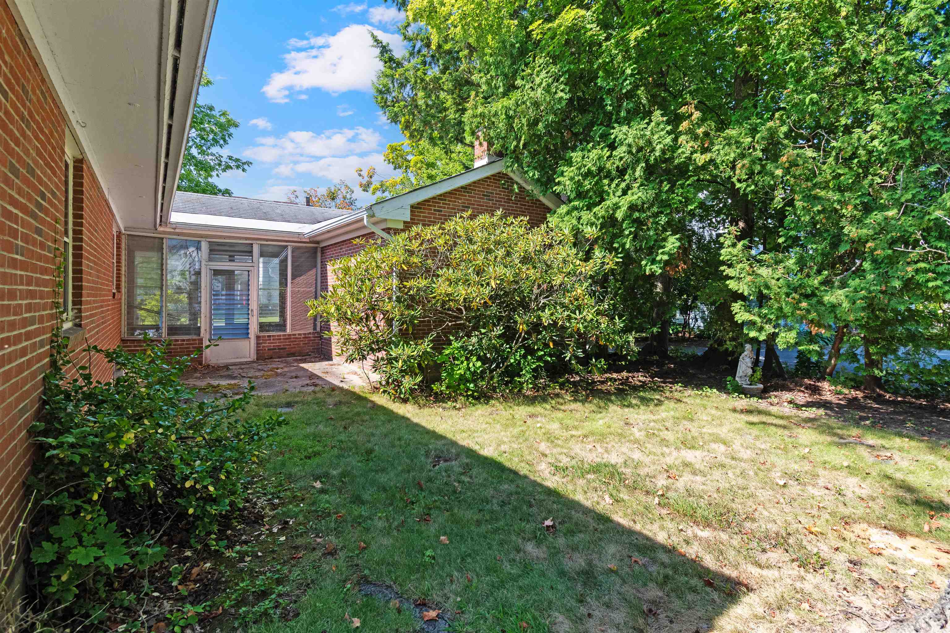
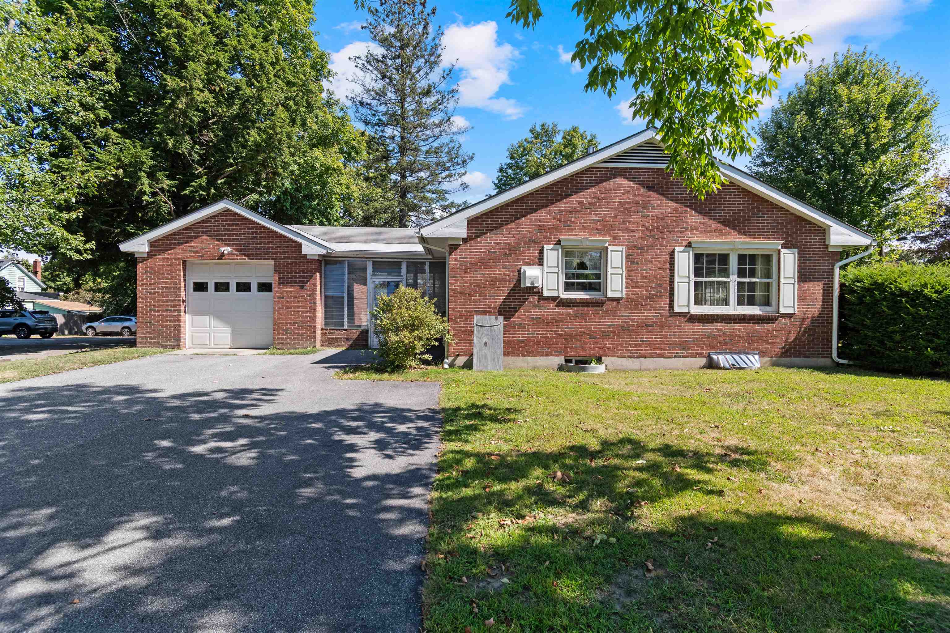
General Property Information
- Property Status:
- Active
- Price:
- $399, 900
- Assessed:
- $0
- Assessed Year:
- County:
- VT-Chittenden
- Acres:
- 0.28
- Property Type:
- Single Family
- Year Built:
- 1943
- Agency/Brokerage:
- Templeton Real Estate Group
KW Vermont - Bedrooms:
- 3
- Total Baths:
- 1
- Sq. Ft. (Total):
- 1550
- Tax Year:
- 2025
- Taxes:
- $7, 453
- Association Fees:
Set on a corner lot just steps from Essex Junction’s 5 Corners, this well-cared-for ranch offers the ease of one-level living in a location that’s hard to beat! A row of hedges and trees creates a natural buffer from Main Street, and the driveway entrance off Grove Street provides easy daily access. Inside, you’ll immediately feel the warmth of a cherished, long-time family home. The living room features built-ins and a brick fireplace with a cozy gas insert, opening to the dining area and kitchen. The kitchen, with its large window overlooking the side yard, is spacious and ready for you to bring your vision to life! The laundry is currently located here, though hookups in the basement make it easy to relocate if desired. Down the hall are three bedrooms, a full bath with shower, and several closets for extra storage. An enclosed porch connects the home to an oversized one-car garage and leads out to the backyard. The full basement offers plenty of flexibility for storage, hobbies, or future finishing, and includes laundry hookups and a mechanical room with a new furnace installed in 2020. Plus, being in the Residential Office zoning district allows for creative opportunities in how the space can be used. Combined with a prime Essex Junction location near Maple Street Park, schools, restaurants, and shopping, with quick access to I-89 and just 15 minutes to Williston, this property offers the perfect blend of convenience and versatility!
Interior Features
- # Of Stories:
- 1
- Sq. Ft. (Total):
- 1550
- Sq. Ft. (Above Ground):
- 1550
- Sq. Ft. (Below Ground):
- 0
- Sq. Ft. Unfinished:
- 1550
- Rooms:
- 5
- Bedrooms:
- 3
- Baths:
- 1
- Interior Desc:
- Ceiling Fan, Dining Area, Gas Fireplace, 1 Fireplace, Living/Dining, 1st Floor Laundry, Basement Laundry
- Appliances Included:
- Dryer, Refrigerator, Washer, Tank Water Heater
- Flooring:
- Carpet, Laminate, Parquet, Vinyl
- Heating Cooling Fuel:
- Water Heater:
- Basement Desc:
- Concrete Floor, Full, Interior Stairs
Exterior Features
- Style of Residence:
- Ranch
- House Color:
- Brick
- Time Share:
- No
- Resort:
- No
- Exterior Desc:
- Exterior Details:
- Natural Shade, Enclosed Porch
- Amenities/Services:
- Land Desc.:
- Corner, Level, Open, Sidewalks
- Suitable Land Usage:
- Roof Desc.:
- Shingle
- Driveway Desc.:
- Paved
- Foundation Desc.:
- Poured Concrete
- Sewer Desc.:
- Public
- Garage/Parking:
- Yes
- Garage Spaces:
- 1
- Road Frontage:
- 214
Other Information
- List Date:
- 2025-09-11
- Last Updated:


