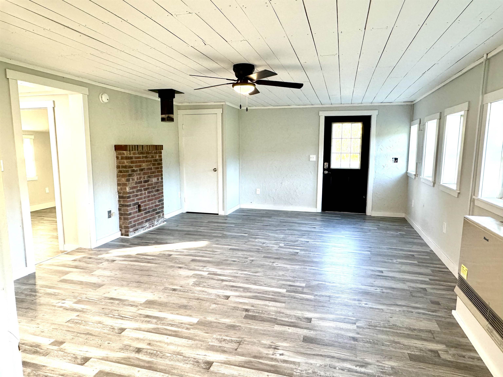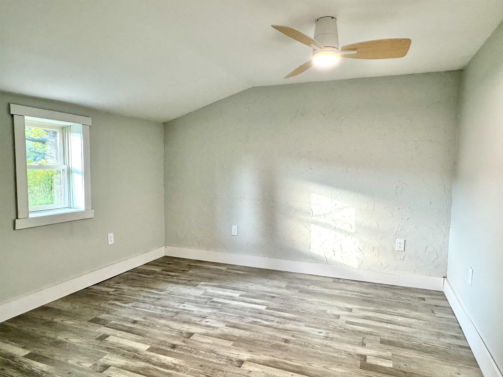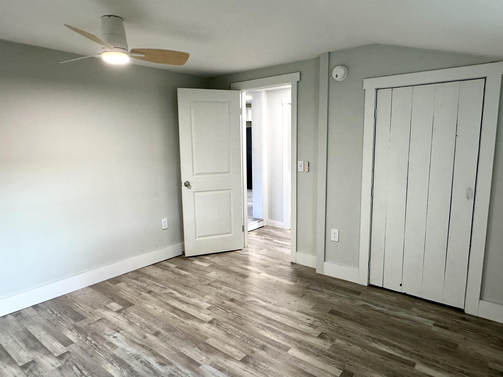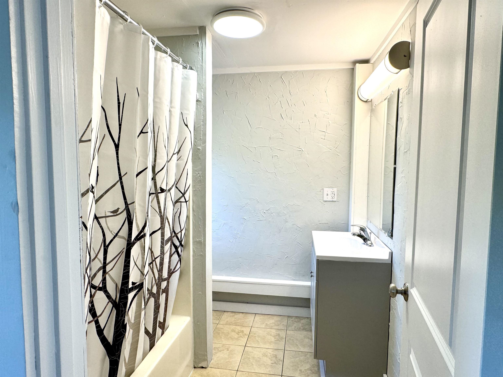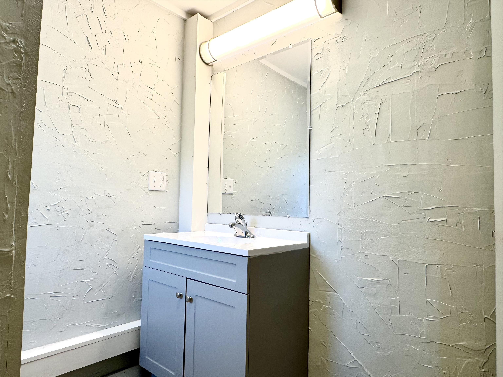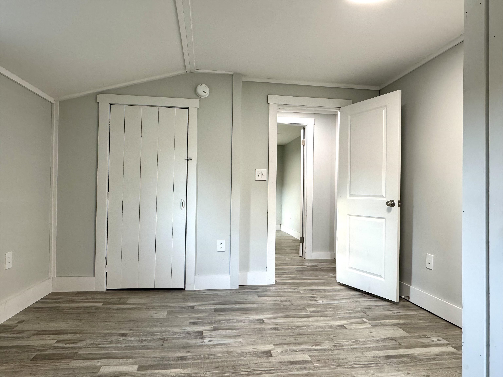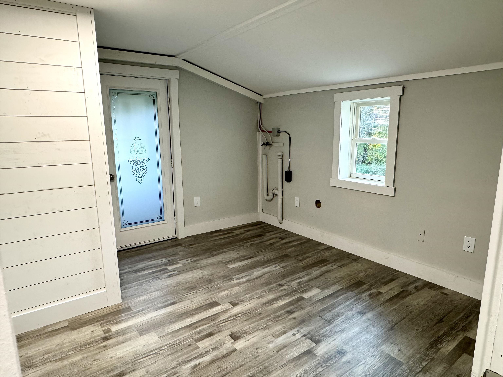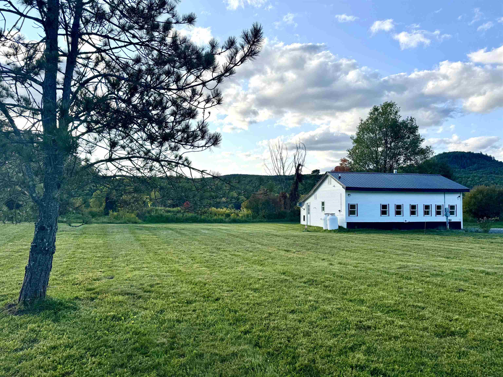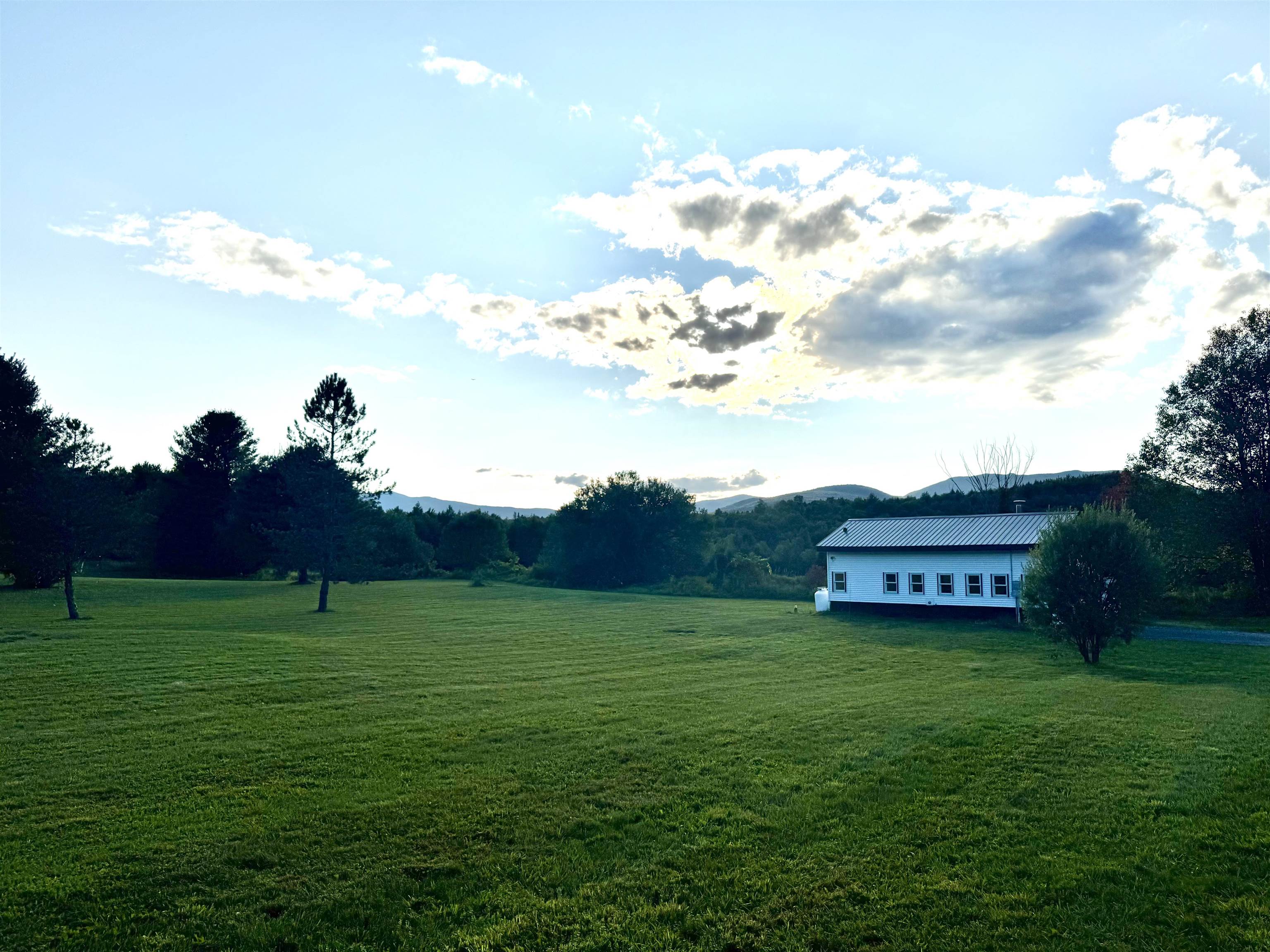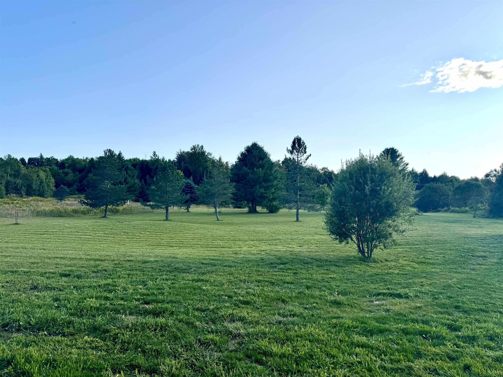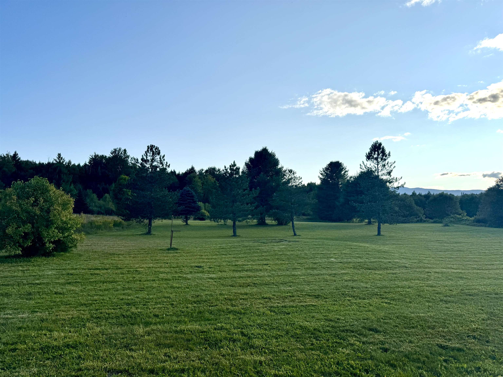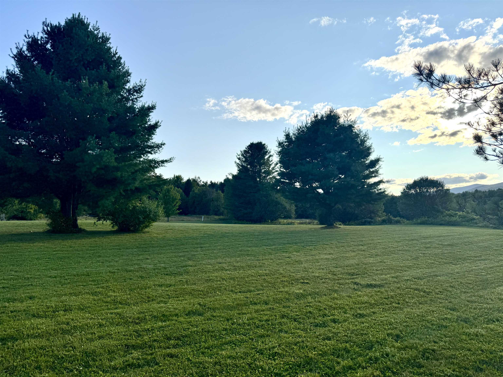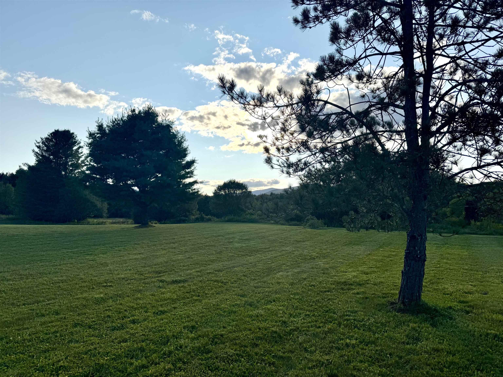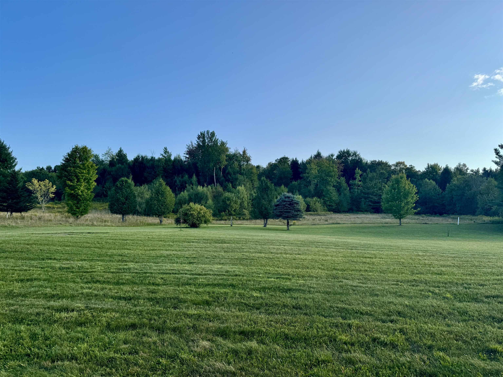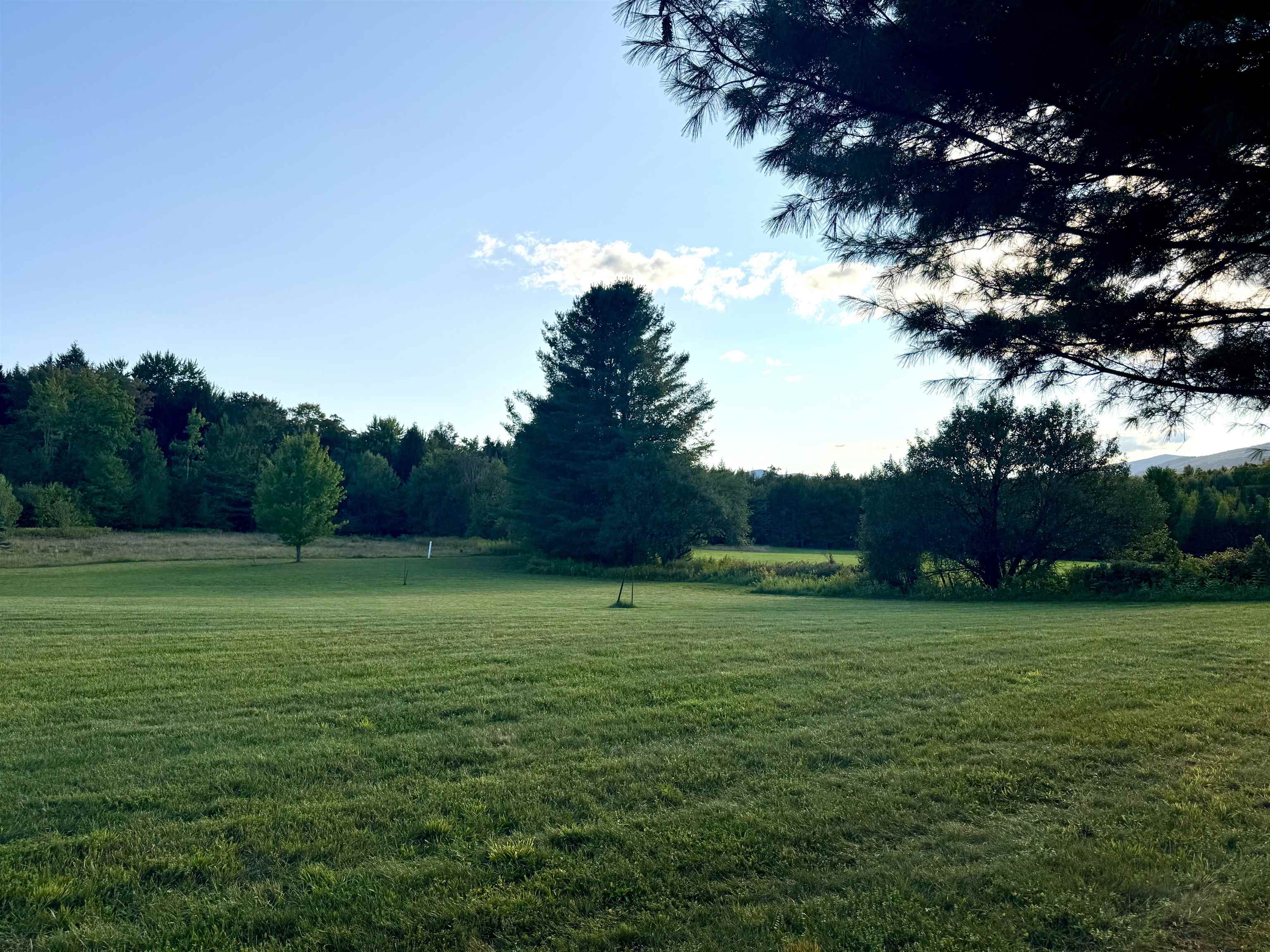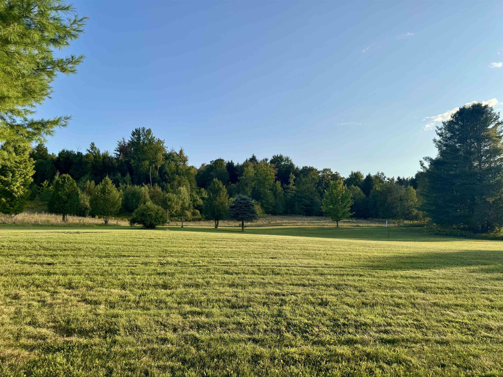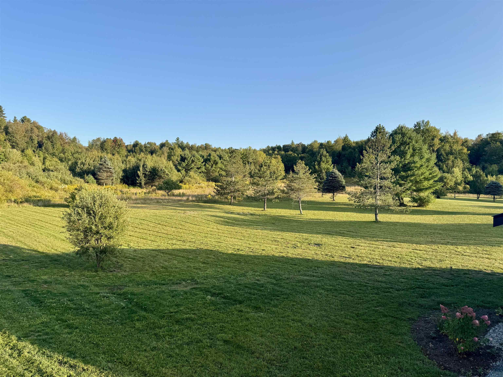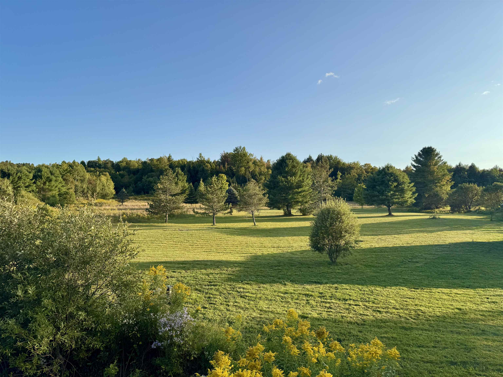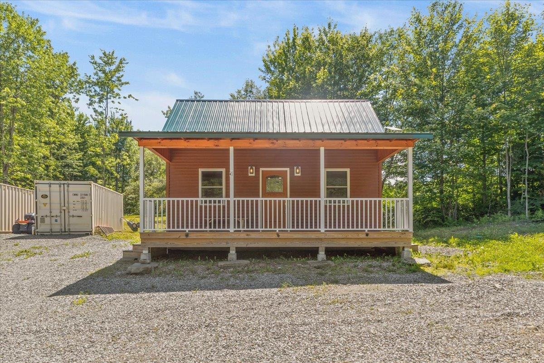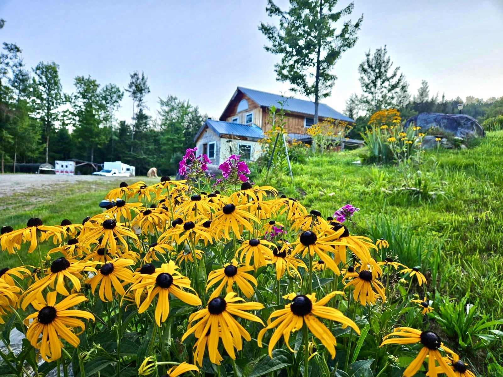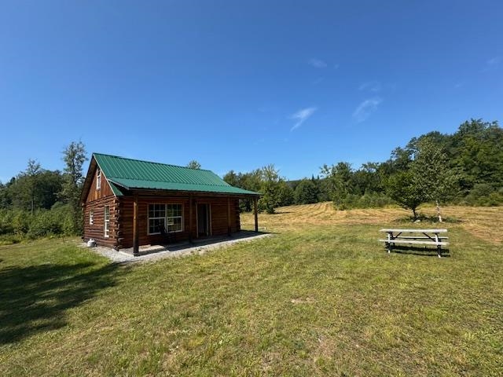1 of 24
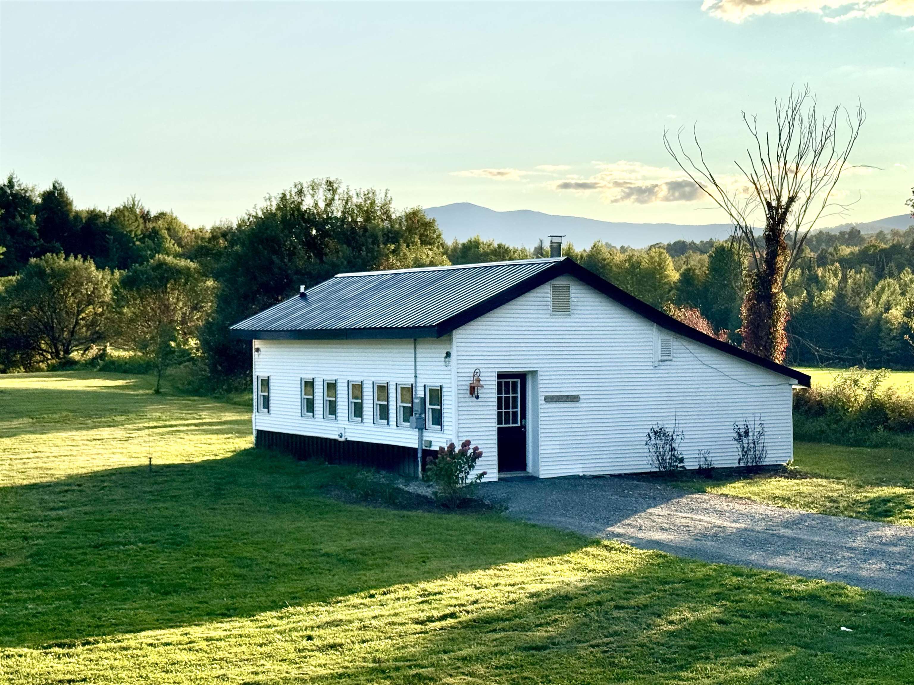
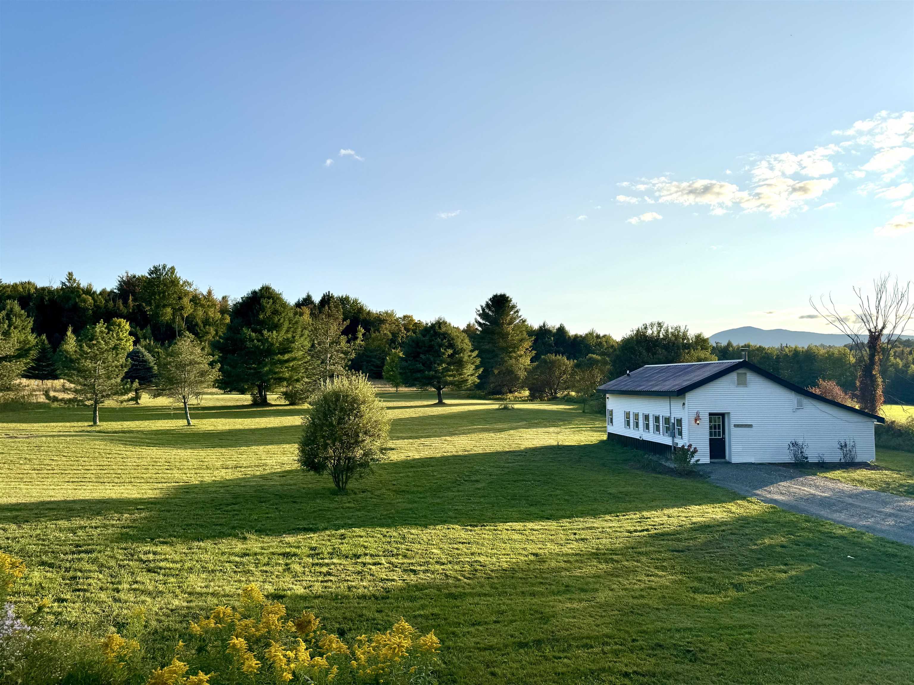
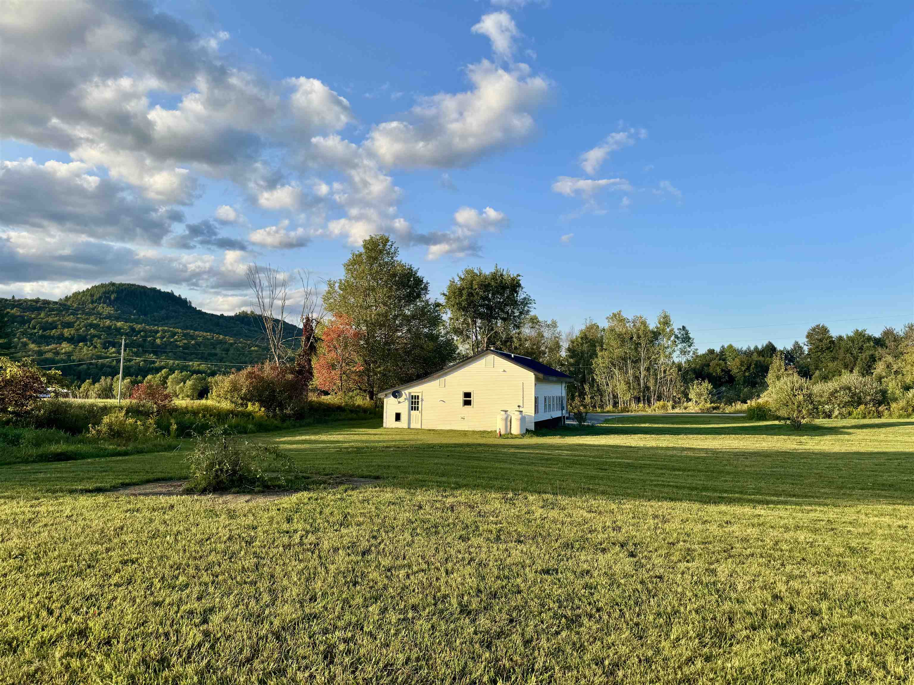
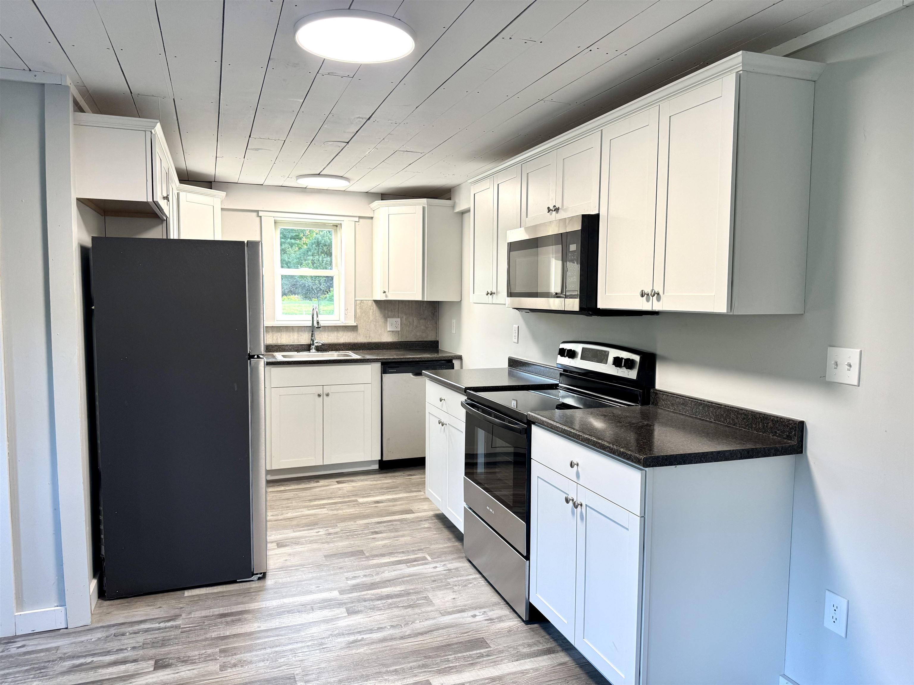
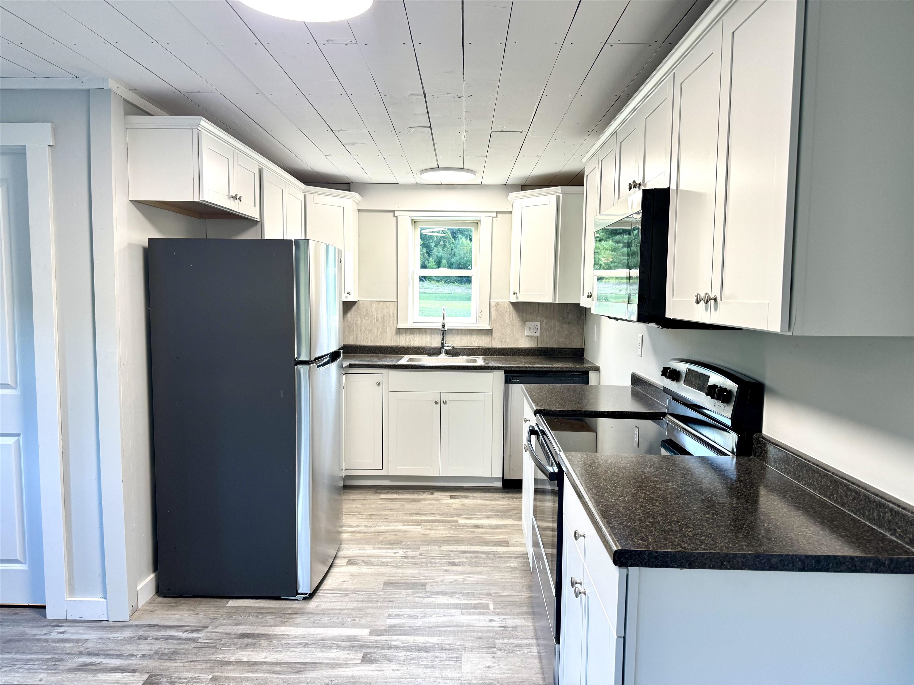
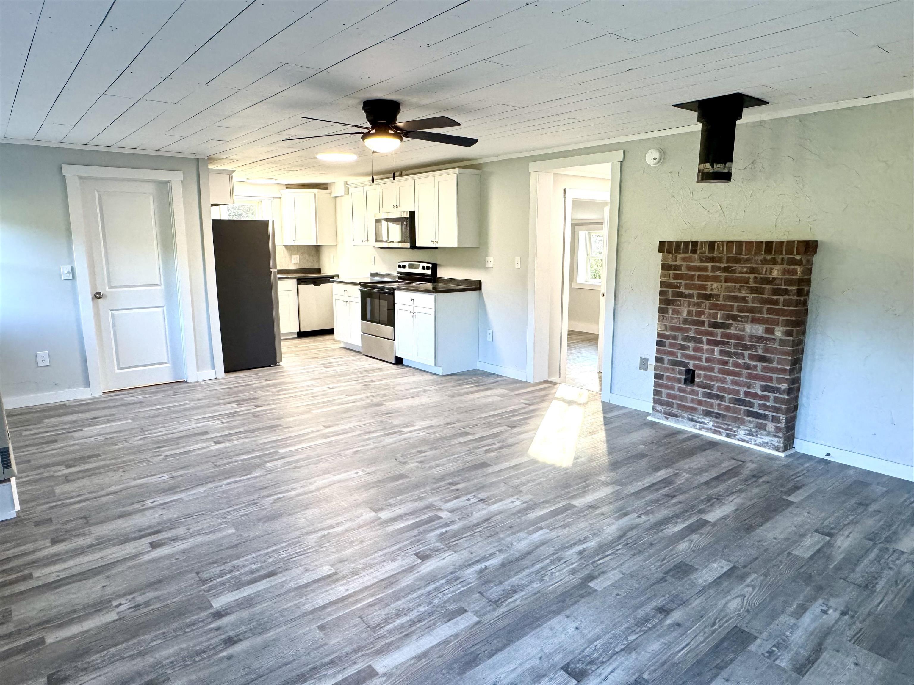
General Property Information
- Property Status:
- Active
- Price:
- $228, 500
- Assessed:
- $0
- Assessed Year:
- County:
- VT-Orleans
- Acres:
- 2.02
- Property Type:
- Single Family
- Year Built:
- 2007
- Agency/Brokerage:
- MyKayla Tanguay
Jim Campbell Real Estate - Bedrooms:
- 2
- Total Baths:
- 1
- Sq. Ft. (Total):
- 896
- Tax Year:
- 2025
- Taxes:
- $1, 775
- Association Fees:
Welcome to this rare opportunity to own a truly one-of-a-kind property, nestled on 2.2 picturesque acres in Lowell. This home offers the perfect blend of seclusion and natural beauty. Enjoy the peace and quiet of the countryside while remaining just minutes from local conveniences. Step inside this single-level home and be greeted by the spacious living/dining area (21’6” x 15’), perfect for entertaining or cozy gatherings with the potential to add a propane/wood stove. The kitchen is equipped with new appliances, abundant cabinetry, and generous counter space, making meal preparation a breeze. The home features two comfortable bedrooms, including one with direct access to the backyard where you will find stunning mountain views. A full bathroom completes the layout, providing functionality and ease of living. This property has a new artisan well and a durable metal roof added in 2025, providing lasting peace of mind and reliability for years ahead. Outside, the expansive open yard provides endless possibilities – whether you envision gardens, a fire pit, a space to relax, or take in the views! For outdoor enthusiasts, this location is ideal. Enjoy direct ATV access right from your driveway and access to snowmobile trails. Take advantage of nearby recreation, dining at Cajun’s Snack Bar, proximity to Lowell Elementary School and other local amenities. Whether you’re seeking a year-round residence or a peaceful getaway, this property is ready to welcome you home.
Interior Features
- # Of Stories:
- 1
- Sq. Ft. (Total):
- 896
- Sq. Ft. (Above Ground):
- 896
- Sq. Ft. (Below Ground):
- 0
- Sq. Ft. Unfinished:
- 0
- Rooms:
- 4
- Bedrooms:
- 2
- Baths:
- 1
- Interior Desc:
- Living/Dining
- Appliances Included:
- Dishwasher, Microwave, Refrigerator, Electric Stove, Exhaust Fan
- Flooring:
- Vinyl
- Heating Cooling Fuel:
- Water Heater:
- Basement Desc:
Exterior Features
- Style of Residence:
- Ranch
- House Color:
- White
- Time Share:
- No
- Resort:
- No
- Exterior Desc:
- Exterior Details:
- Natural Shade, Double Pane Window(s)
- Amenities/Services:
- Land Desc.:
- Country Setting, Level, Mountain View, Near ATV Trail, Near School(s)
- Suitable Land Usage:
- Roof Desc.:
- Metal
- Driveway Desc.:
- Gravel
- Foundation Desc.:
- Concrete Slab
- Sewer Desc.:
- 1000 Gallon, Concrete
- Garage/Parking:
- No
- Garage Spaces:
- 0
- Road Frontage:
- 191
Other Information
- List Date:
- 2025-09-11
- Last Updated:


