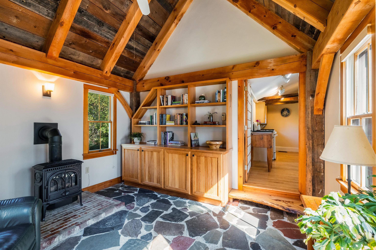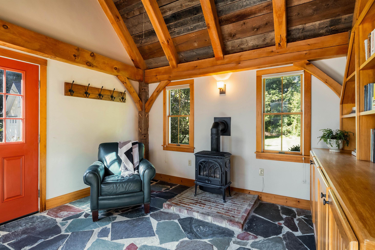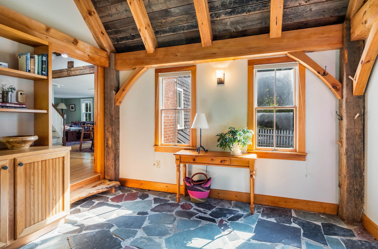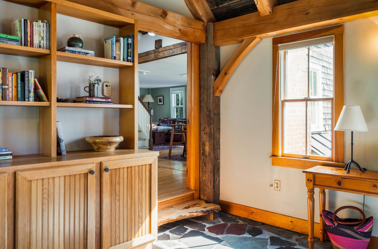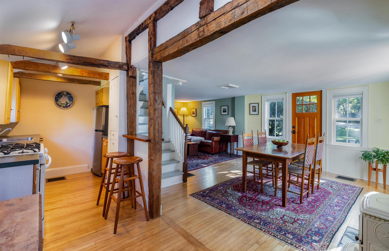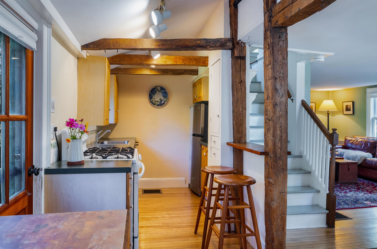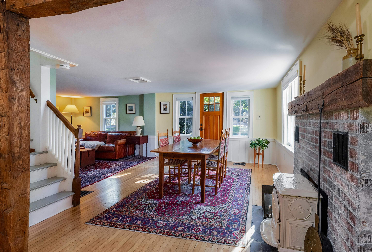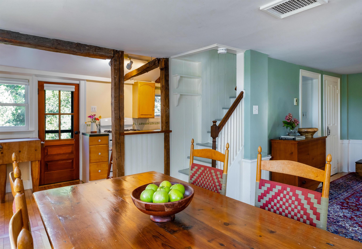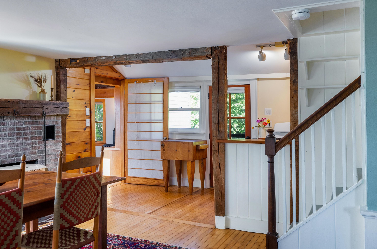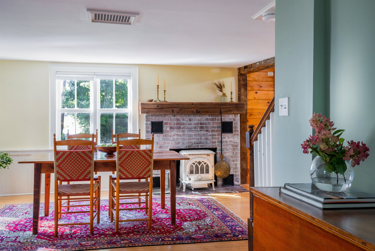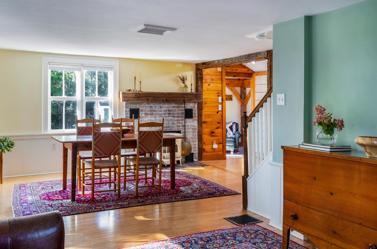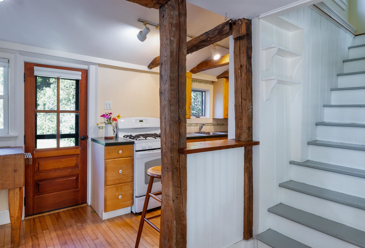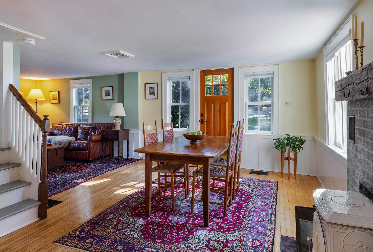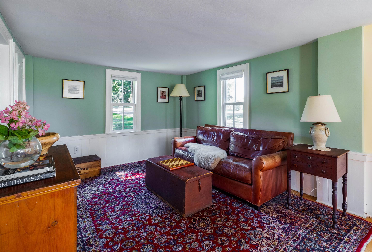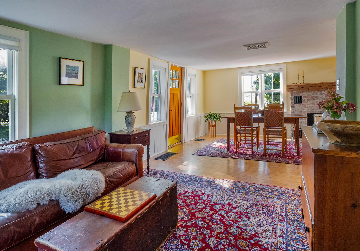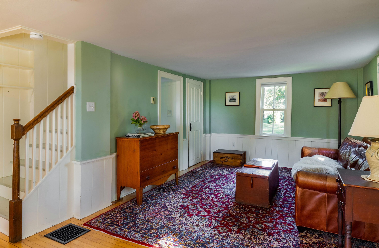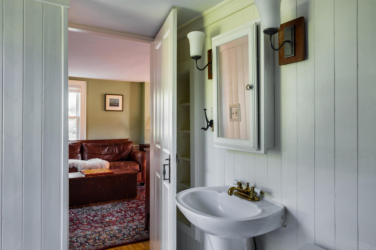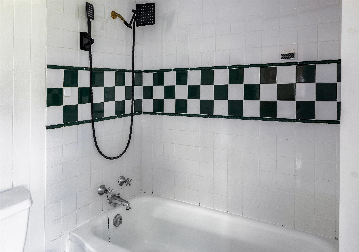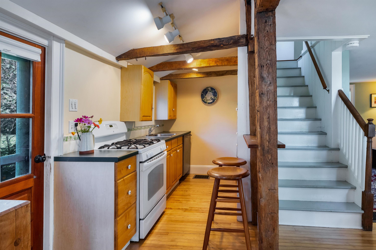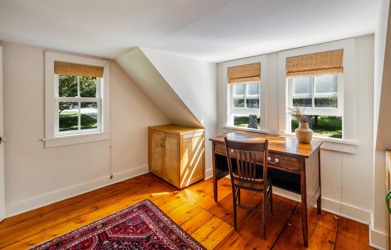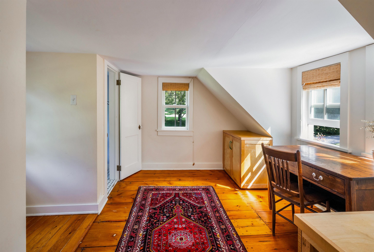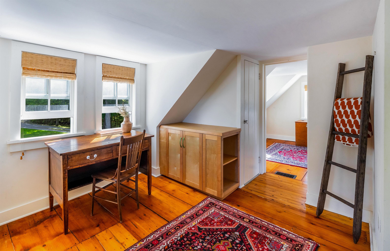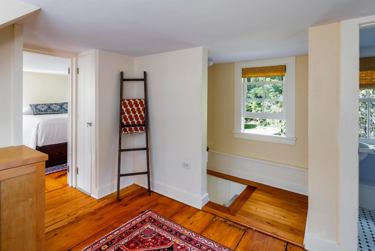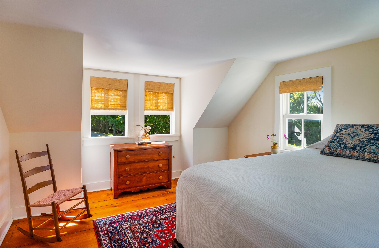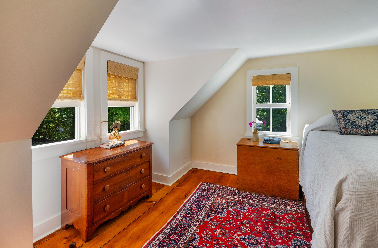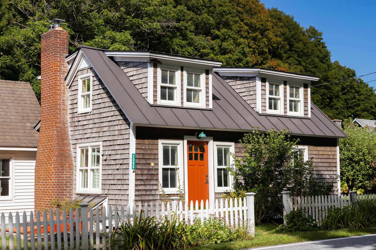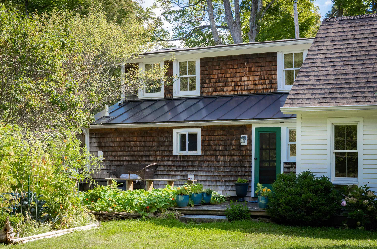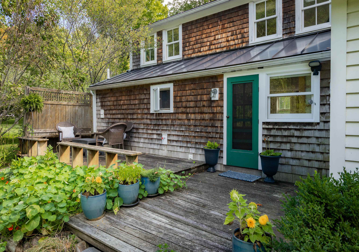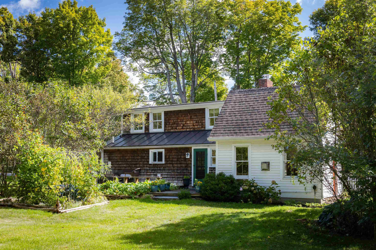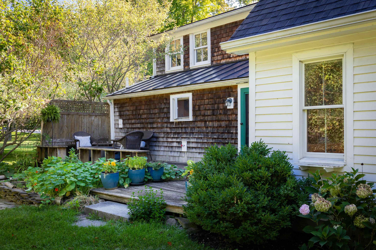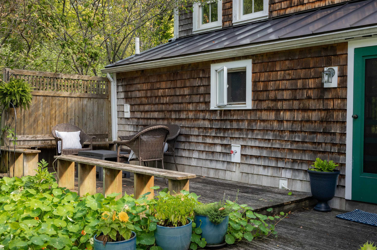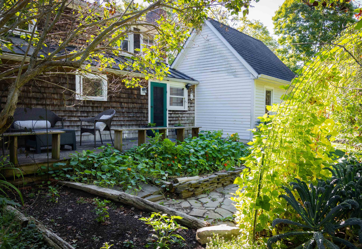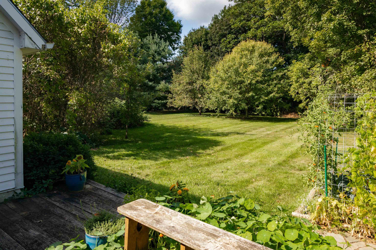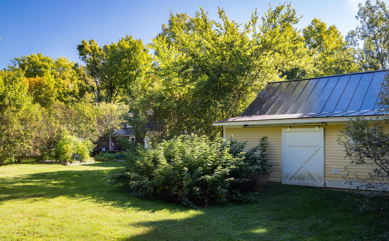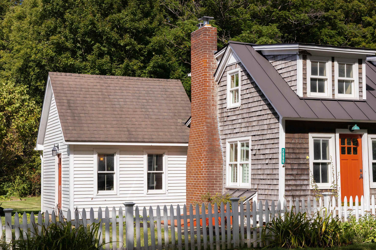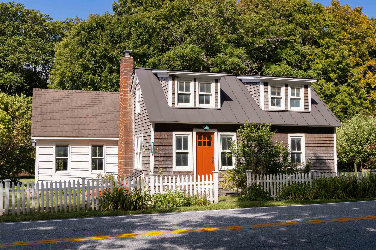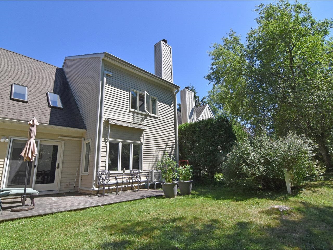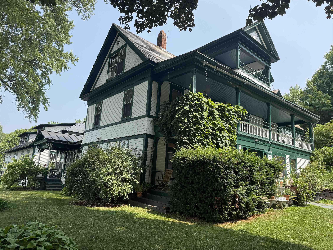1 of 42
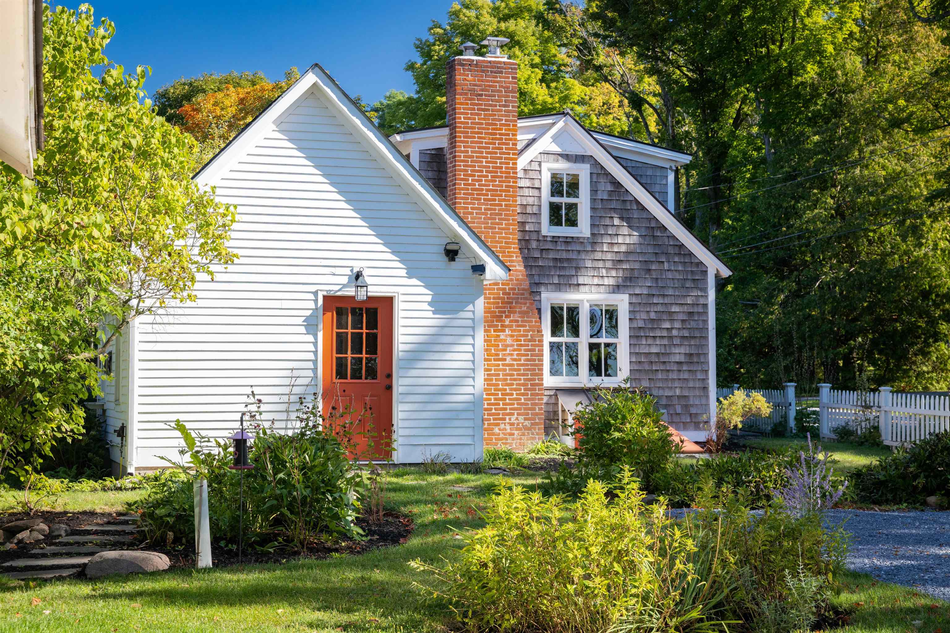
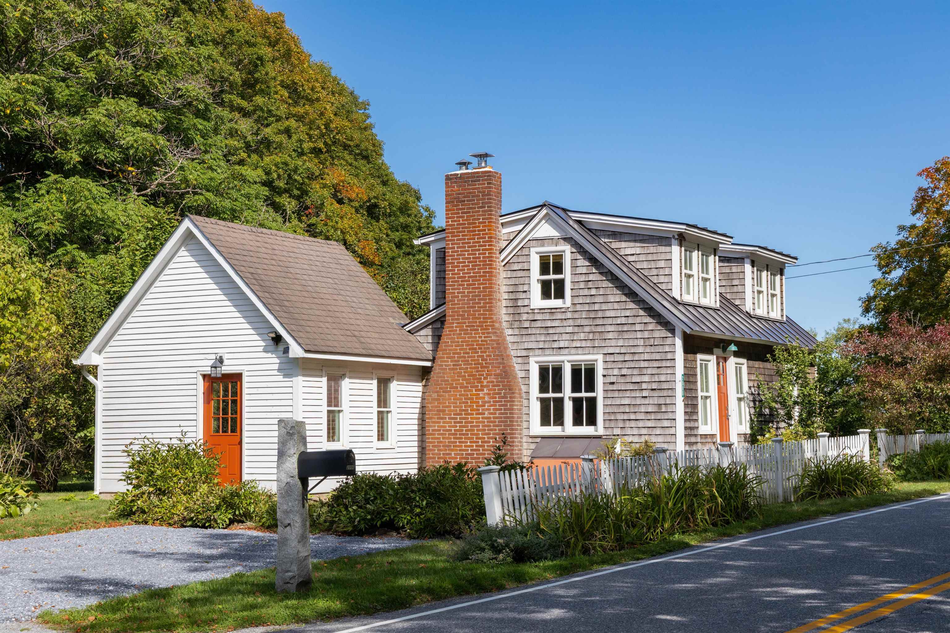
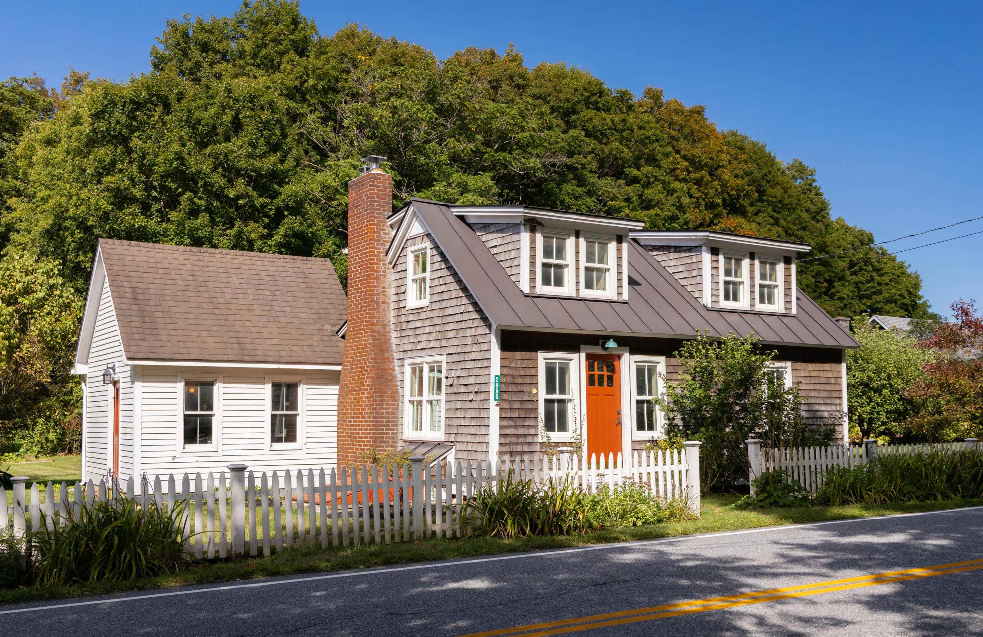
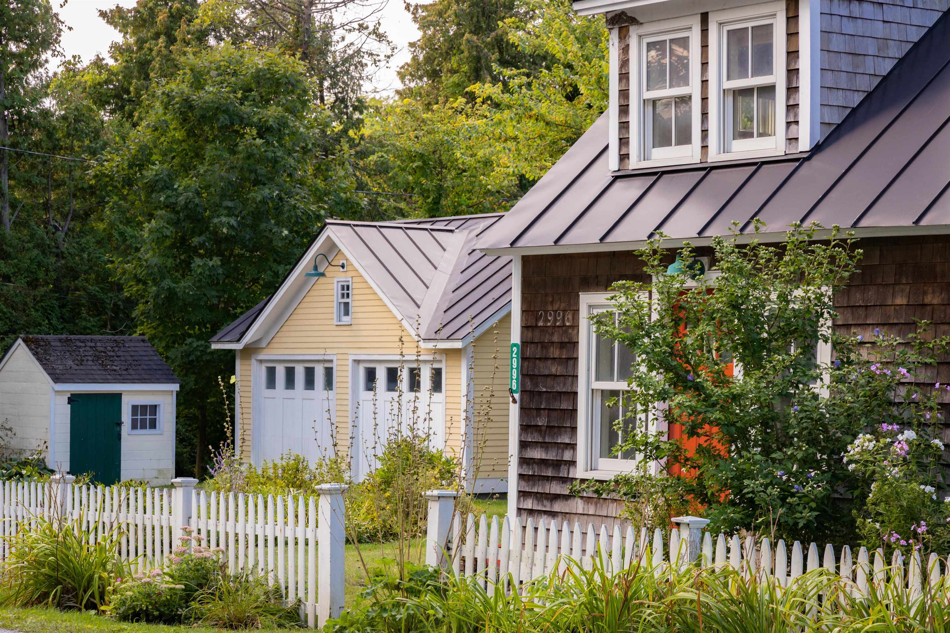
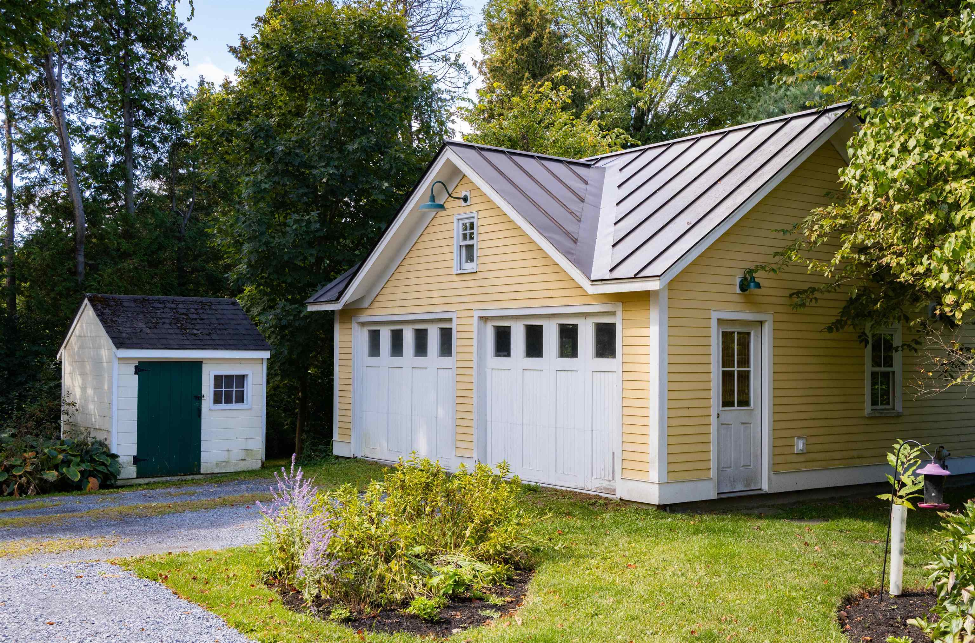
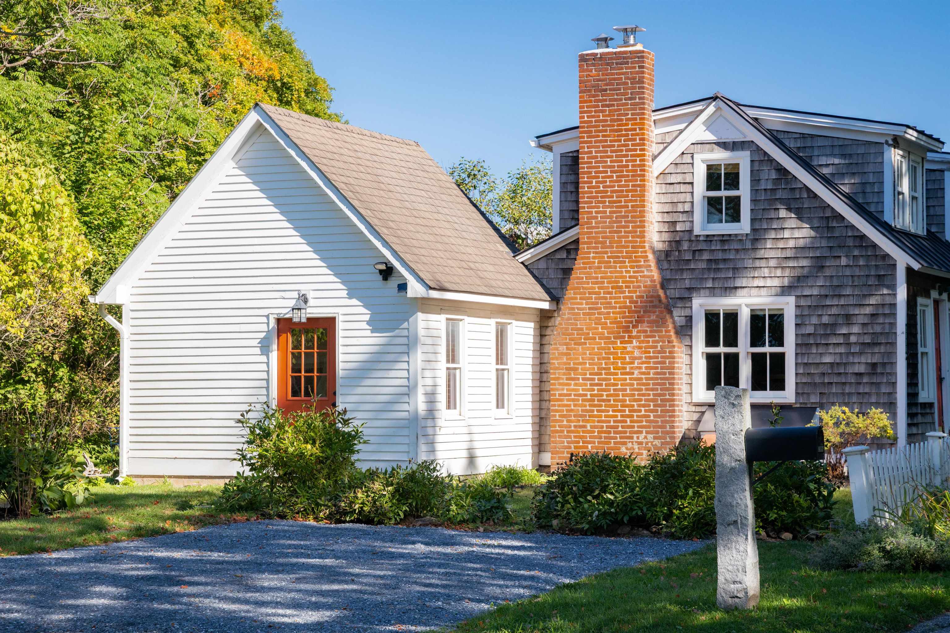
General Property Information
- Property Status:
- Active
- Price:
- $499, 500
- Assessed:
- $0
- Assessed Year:
- County:
- VT-Chittenden
- Acres:
- 0.50
- Property Type:
- Single Family
- Year Built:
- 1790
- Agency/Brokerage:
- Averill Cook
LandVest, Inc./New Hampshire - Bedrooms:
- 2
- Total Baths:
- 2
- Sq. Ft. (Total):
- 1371
- Tax Year:
- 2025
- Taxes:
- $6, 306
- Association Fees:
Just steps from the Old Brick Store and minutes from Lake Champlain, this c.1790 farmhouse in Charlotte Village offers a rare opportunity to live with both charm and convenience. Set on a half-acre surrounded by mature trees, perennial gardens, and fruit plantings, the home has been thoughtfully updated while preserving its historic character. The home features a timber frame addition built in the early 2000s, featuring exposed beams and slate floors that complement the original farmhouse. The kitchen is framed by hand-hewn beams and opens to garden views and a back deck. A dining room with pine floors and a wood-burning stove creates a welcoming gathering place, while the living room and den provide flexible spaces with character and charm. Upstairs you’ll find wide plank pine floors, built-in cabinets, and a versatile landing area along with a bedroom and half bath. Every space reflects a balance of history and comfort, from wainscoting and a custom mantel to updated windows and lighting. Outdoor living is equally inviting with manicured lawns, three raised garden beds, raspberry bushes, fruit trees, a fire pit, and a deck that extends seamlessly into the backyard. A heated two-bay garage with upper-level storage, tool shed, and gravel driveway provide utility and convenience. Located within walking distance of Charlotte Village and just 30 minutes from Burlington, this home offers both privacy and connection in one of Vermont’s most desirable communities.
Interior Features
- # Of Stories:
- 1.5
- Sq. Ft. (Total):
- 1371
- Sq. Ft. (Above Ground):
- 1371
- Sq. Ft. (Below Ground):
- 0
- Sq. Ft. Unfinished:
- 0
- Rooms:
- 4
- Bedrooms:
- 2
- Baths:
- 2
- Interior Desc:
- Dining Area, 1 Fireplace, Natural Light, 1st Floor Laundry
- Appliances Included:
- Flooring:
- Ceramic Tile, Slate/Stone, Wood
- Heating Cooling Fuel:
- Water Heater:
- Basement Desc:
Exterior Features
- Style of Residence:
- Farmhouse
- House Color:
- Time Share:
- No
- Resort:
- Exterior Desc:
- Exterior Details:
- Deck, Garden Space, Natural Shade, Storage
- Amenities/Services:
- Land Desc.:
- In Town, Near Paths
- Suitable Land Usage:
- Roof Desc.:
- Shingle, Standing Seam
- Driveway Desc.:
- Gravel
- Foundation Desc.:
- Concrete
- Sewer Desc.:
- Septic
- Garage/Parking:
- Yes
- Garage Spaces:
- 2
- Road Frontage:
- 151
Other Information
- List Date:
- 2025-09-11
- Last Updated:


