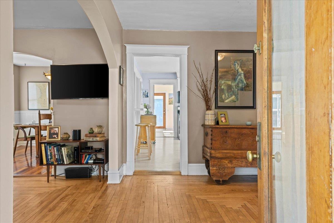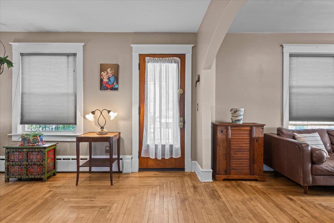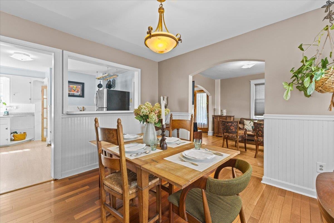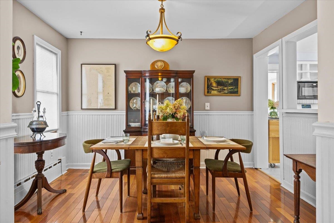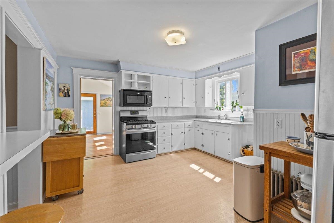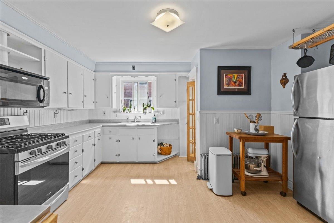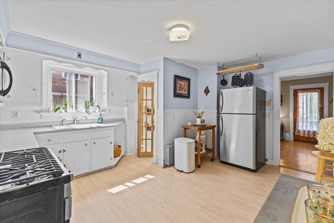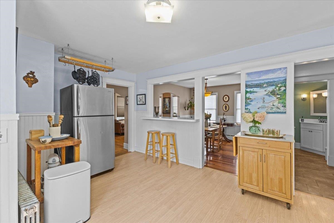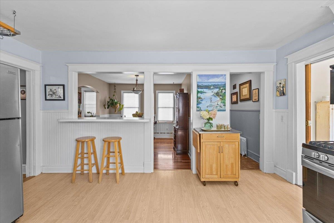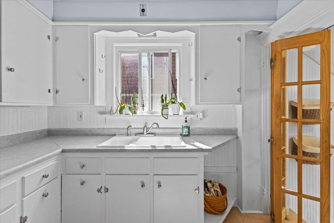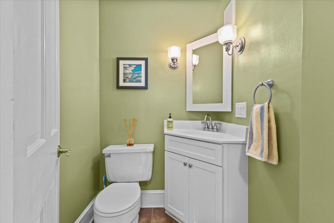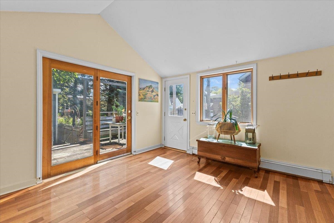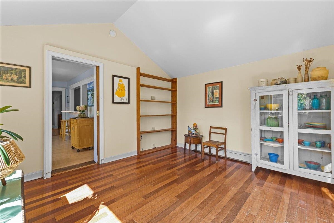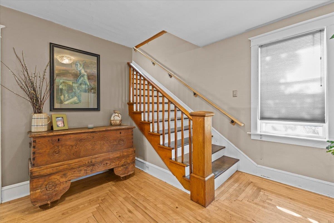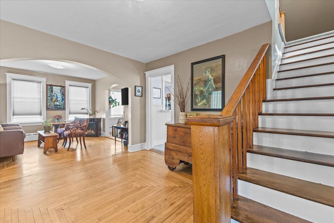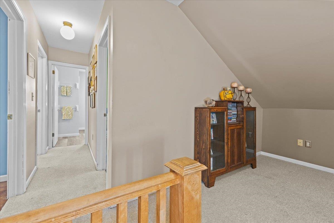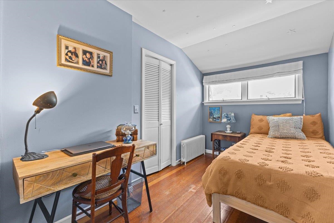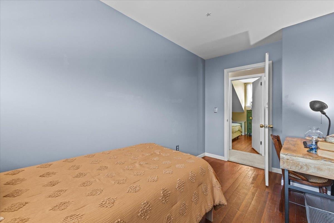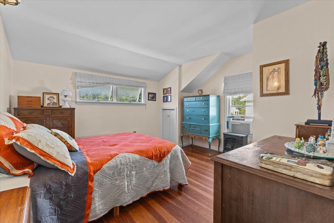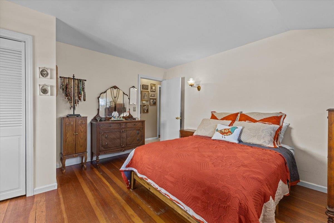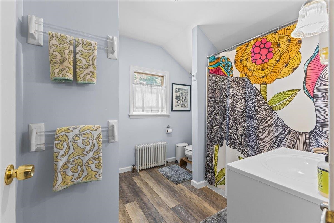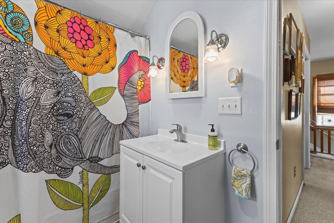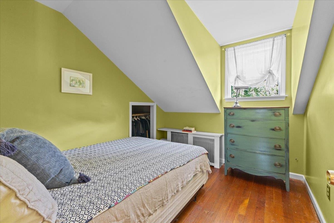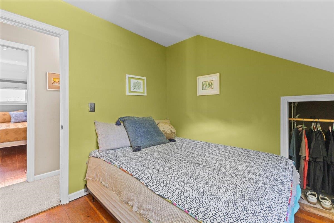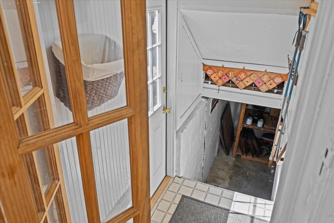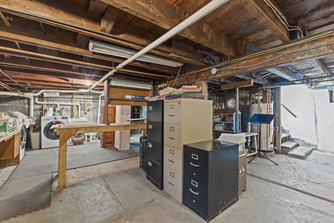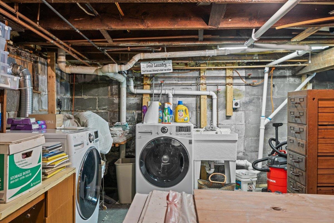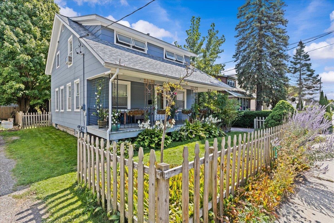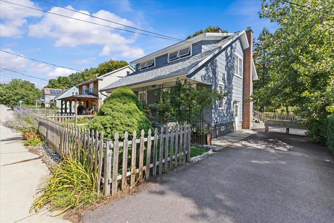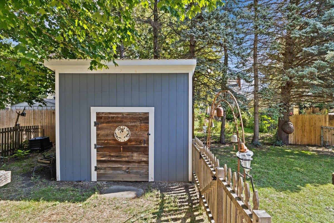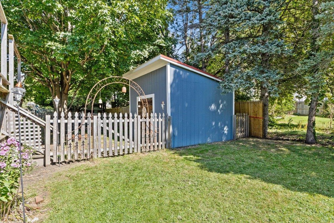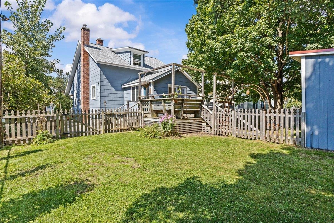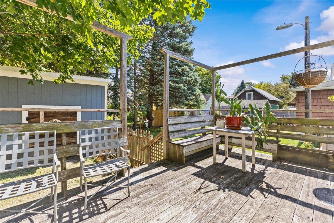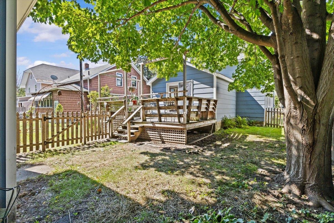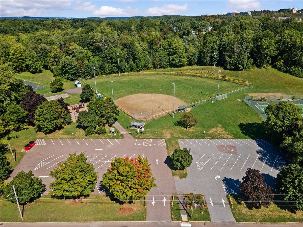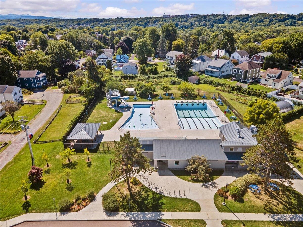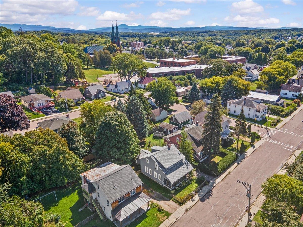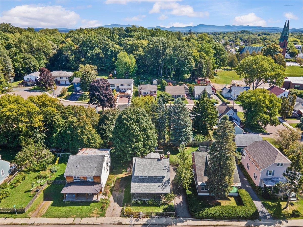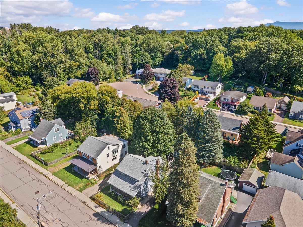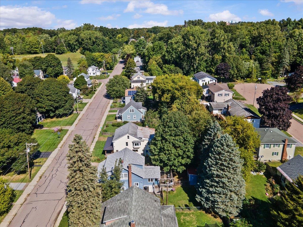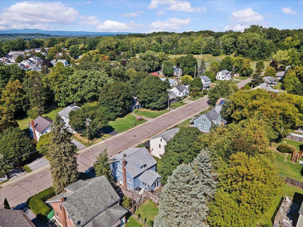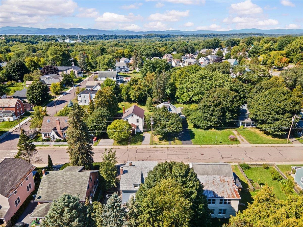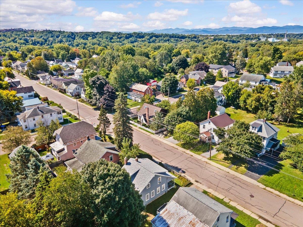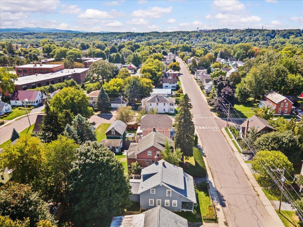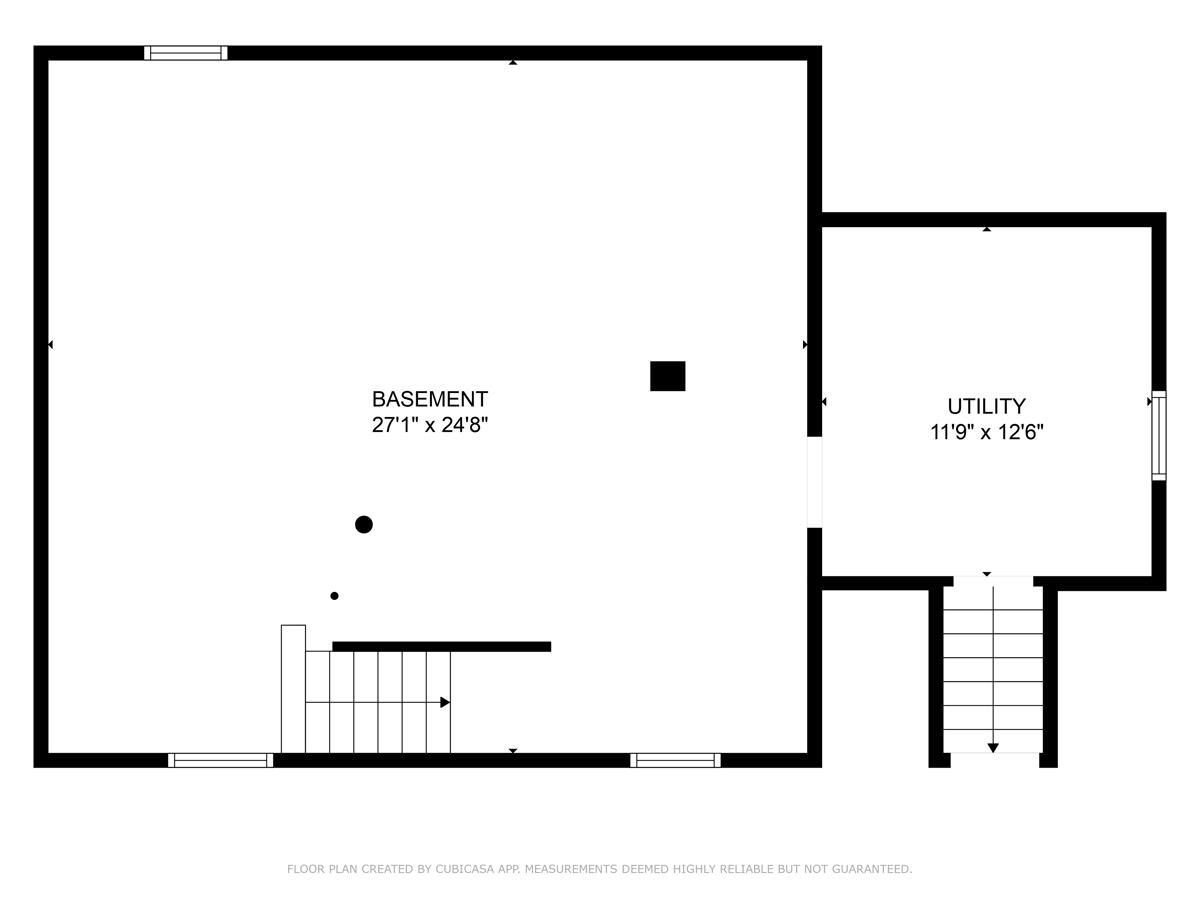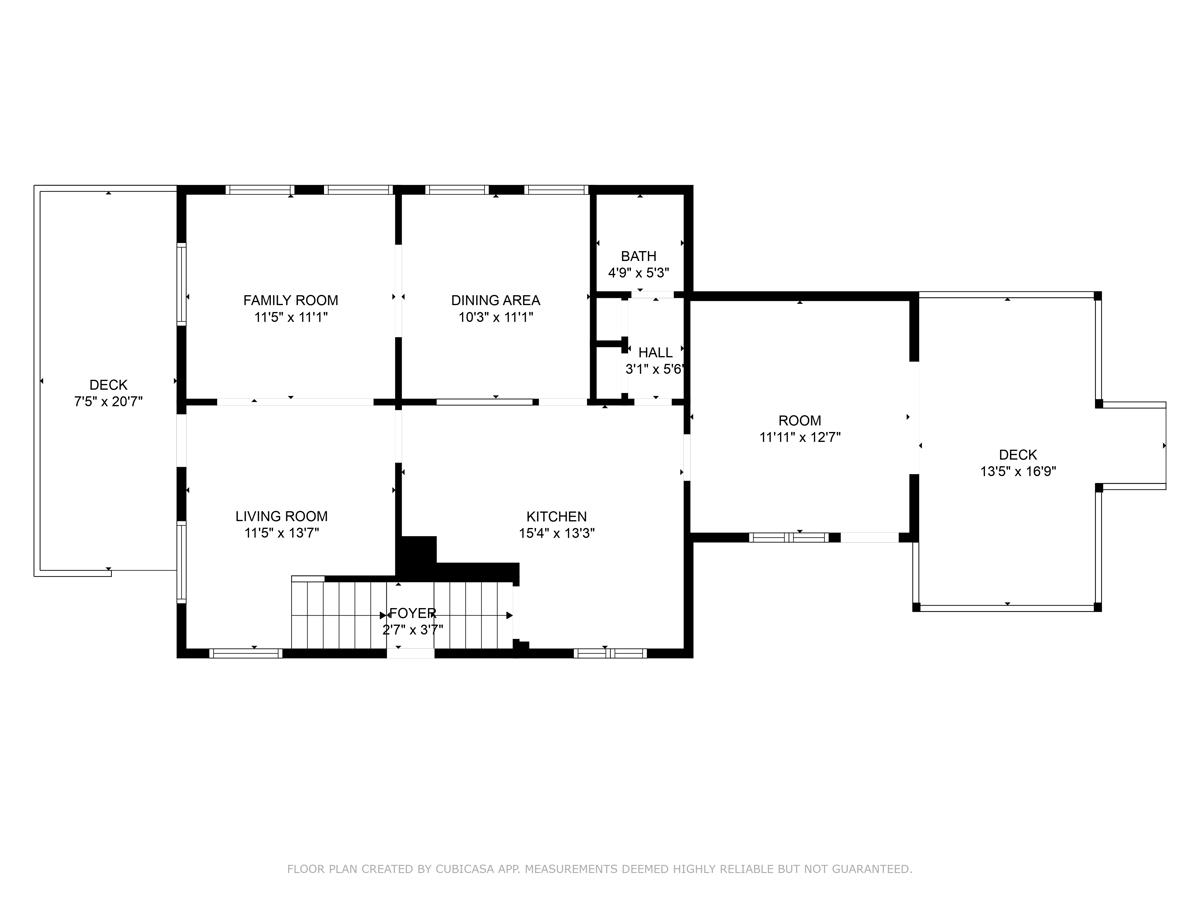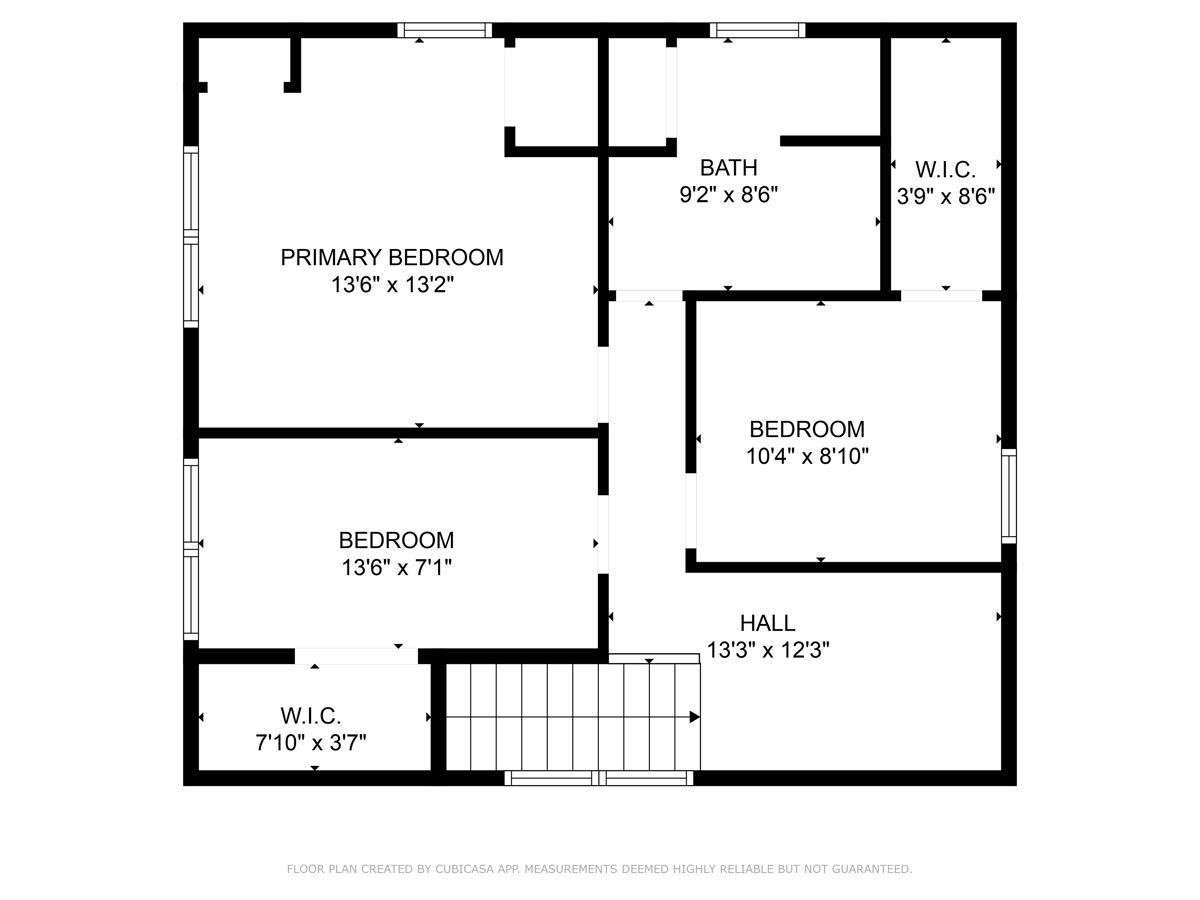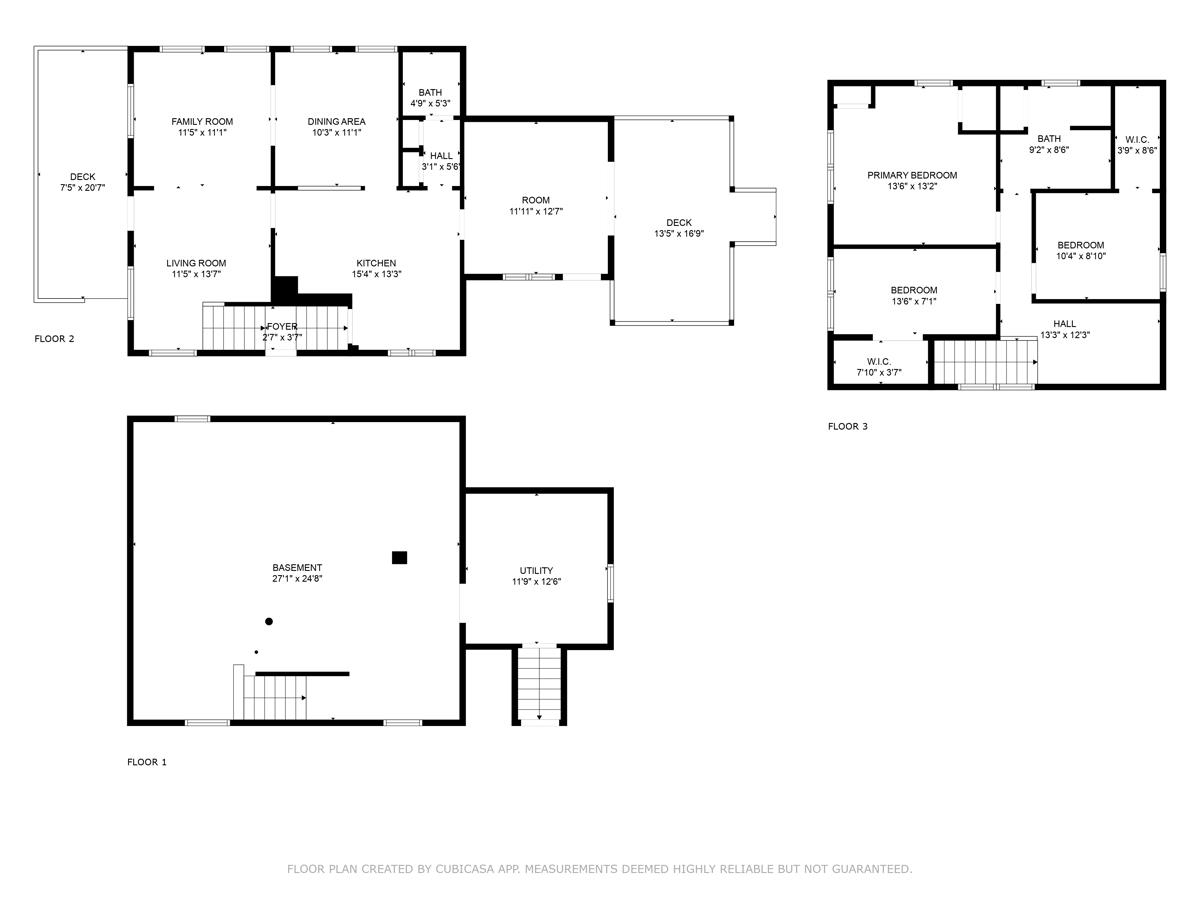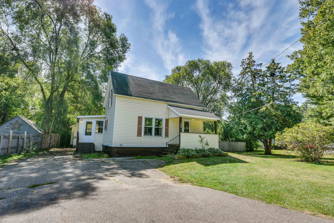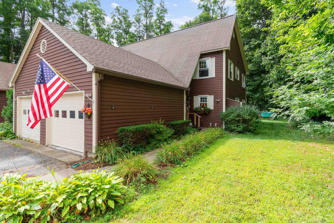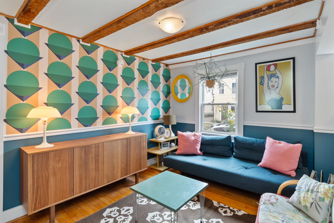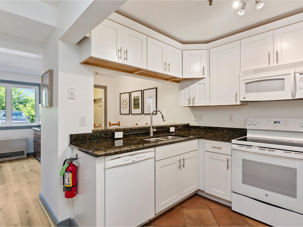1 of 54
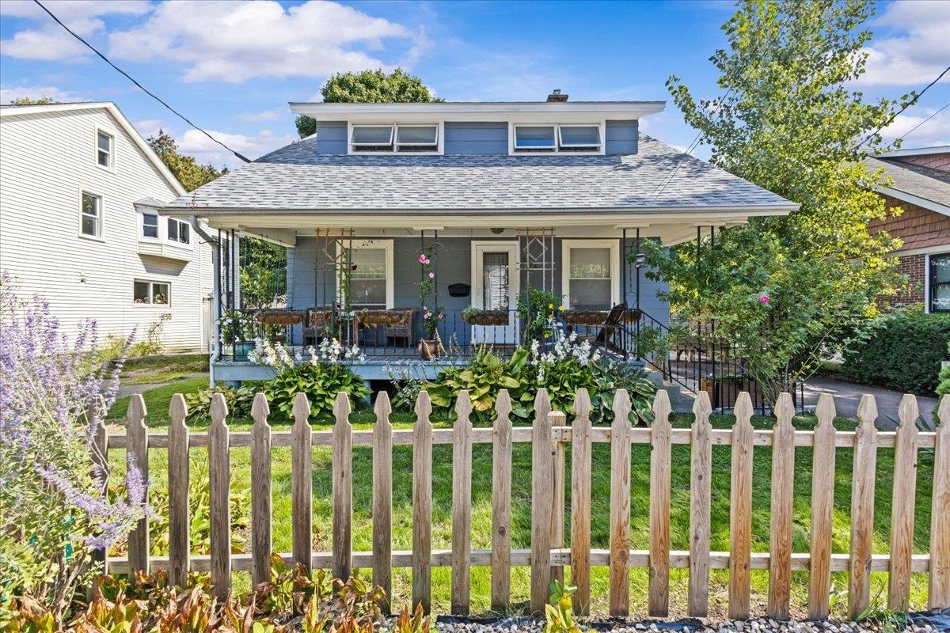
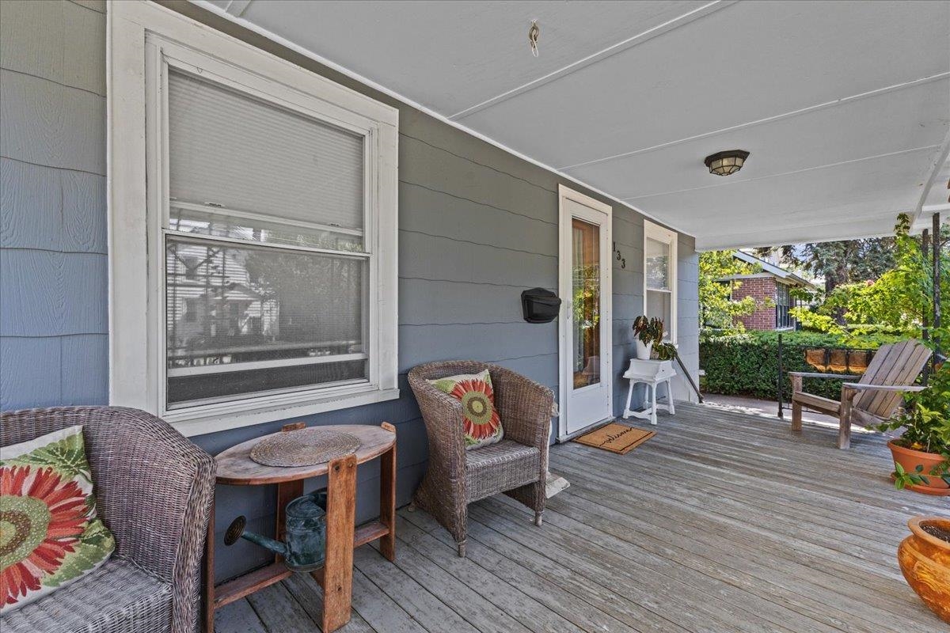
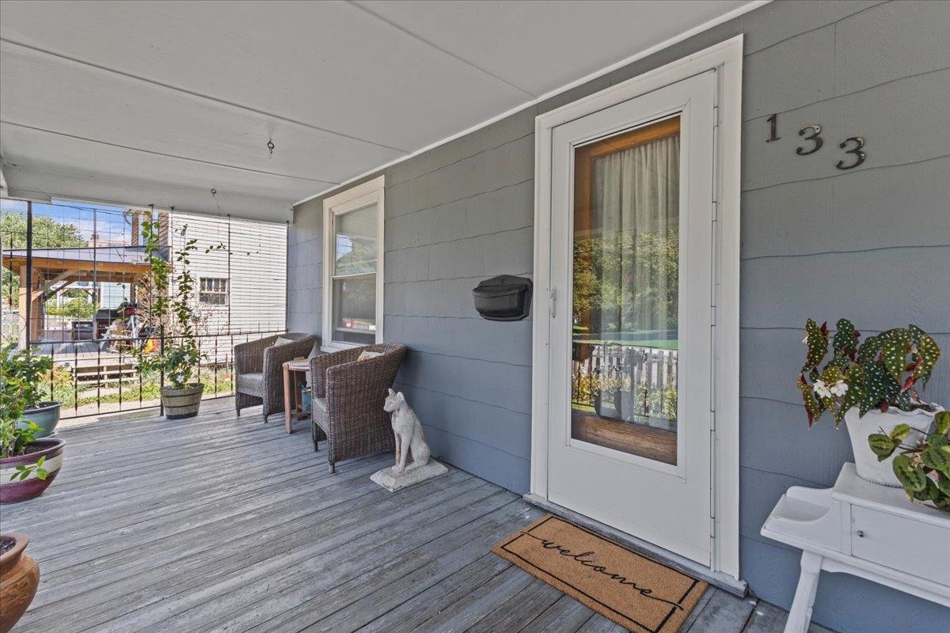
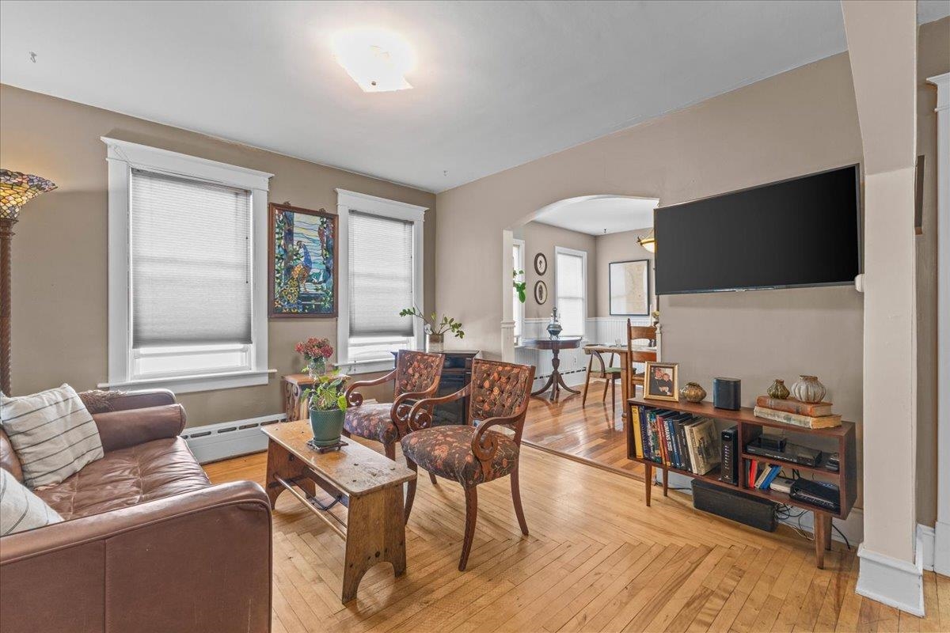
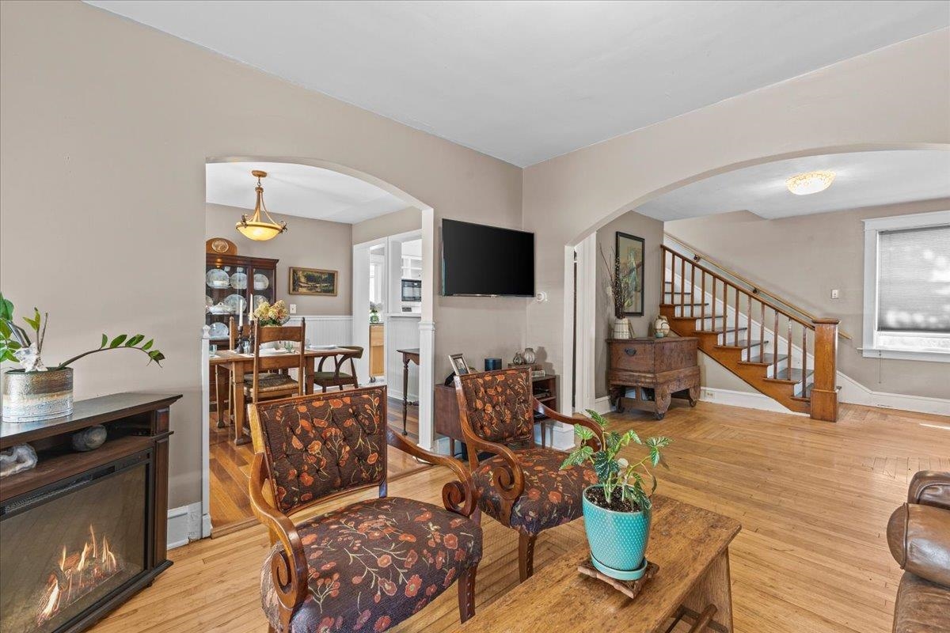
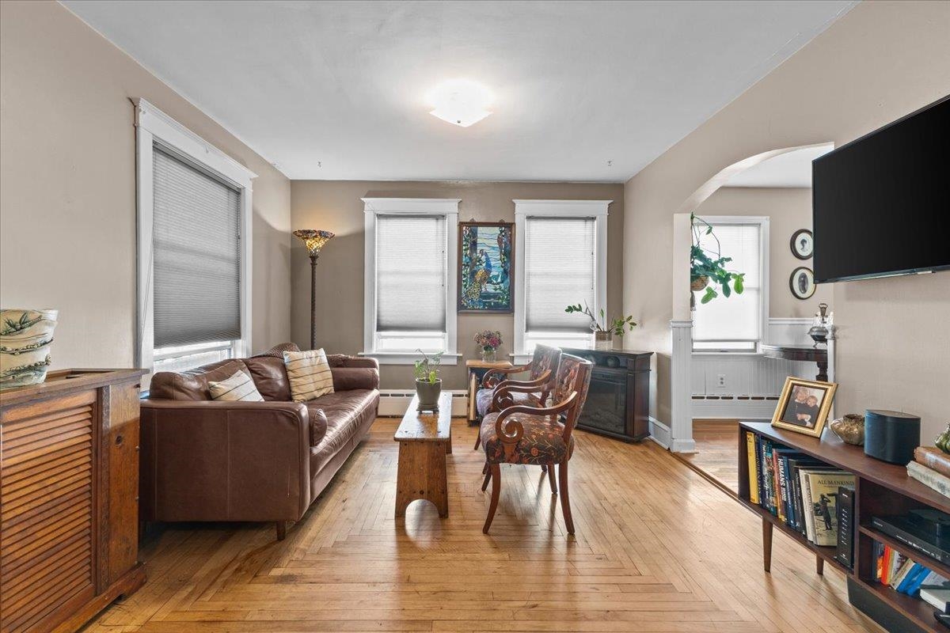
General Property Information
- Property Status:
- Active
- Price:
- $389, 900
- Assessed:
- $0
- Assessed Year:
- County:
- VT-Chittenden
- Acres:
- 0.11
- Property Type:
- Single Family
- Year Built:
- 1928
- Agency/Brokerage:
- Kassian Prior
KW Vermont - Bedrooms:
- 3
- Total Baths:
- 2
- Sq. Ft. (Total):
- 1612
- Tax Year:
- 2025
- Taxes:
- $8, 047
- Association Fees:
Welcome to this delightful 3-bedroom home tucked in the heart of Winooski, just steps from Landry Park, the new town pool, a stunning new Winooski School, and all the local shops & eateries. Its prime location also makes commuting into Burlington or hopping on the highway an absolute breeze! From the inviting covered front porch to the rich wood details and graceful archways, character flows throughout the home. The entryway offers plenty for everyday essentials, and opens through a wide arch to a sun-filled living room with warm hardwood floors. A formal dining room connects seamlessly to the kitchen via a breakfast bar, making it perfect for entertaining. The kitchen itself is spacious with abundant storage, including a large pantry. Off the back of the home, a vaulted bonus room with wood floors provides endless possibilities providing the perfect space for a home office, art studio, or playroom. Upstairs, you’ll find three comfortable bedrooms, each with clever nooks and storage options, along with a full bath. The backyard is made for outdoor enjoyment with a deck for gatherings, a small fenced-in yard, and a large shed perfect for bikes, tools, or garden gear. The full basement offers laundry, plenty of storage, and space for a workshop. To top it off, it has a brand-new energy-efficient natural gas boiler, indirect hot water heater, and beautiful new roof! This Winooski gem blends charm, convenience, and functionality. Schedule the showing for your new home today!
Interior Features
- # Of Stories:
- 1.5
- Sq. Ft. (Total):
- 1612
- Sq. Ft. (Above Ground):
- 1612
- Sq. Ft. (Below Ground):
- 0
- Sq. Ft. Unfinished:
- 910
- Rooms:
- 7
- Bedrooms:
- 3
- Baths:
- 2
- Interior Desc:
- Kitchen/Dining, Natural Woodwork
- Appliances Included:
- Microwave, Gas Range, Refrigerator, Natural Gas Water Heater, Owned Water Heater
- Flooring:
- Carpet, Laminate, Vinyl, Wood
- Heating Cooling Fuel:
- Water Heater:
- Basement Desc:
- Partial, Interior Stairs, Sump Pump, Unfinished
Exterior Features
- Style of Residence:
- Bungalow
- House Color:
- Time Share:
- No
- Resort:
- Exterior Desc:
- Exterior Details:
- Deck, Partial Fence , Covered Porch, Shed
- Amenities/Services:
- Land Desc.:
- City Lot, Level, Sidewalks
- Suitable Land Usage:
- Roof Desc.:
- Asphalt Shingle
- Driveway Desc.:
- Paved
- Foundation Desc.:
- Block
- Sewer Desc.:
- Public
- Garage/Parking:
- No
- Garage Spaces:
- 0
- Road Frontage:
- 50
Other Information
- List Date:
- 2025-09-10
- Last Updated:


