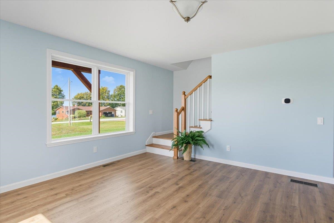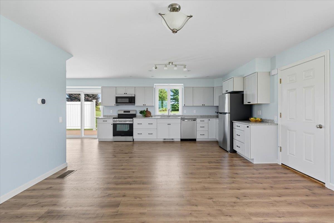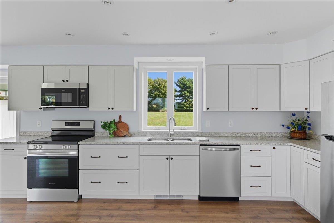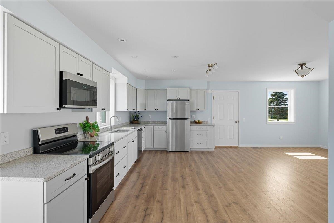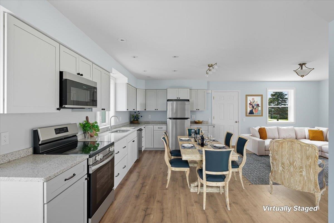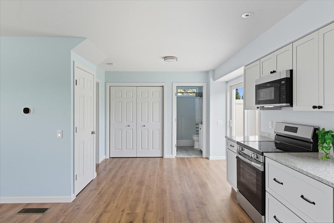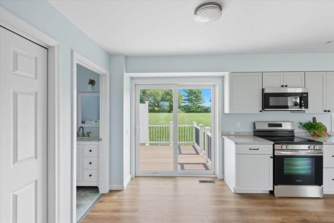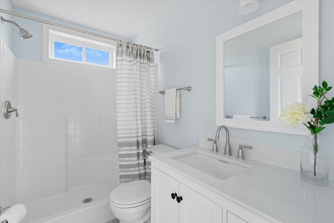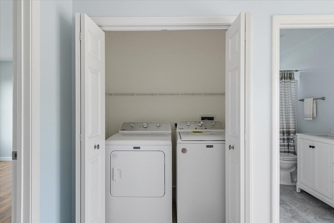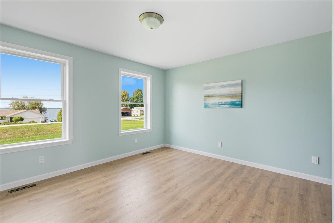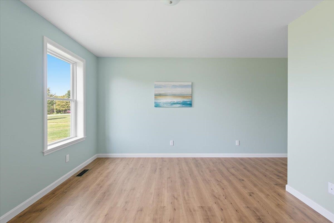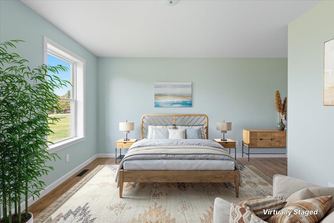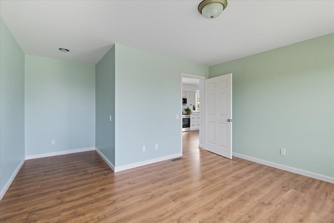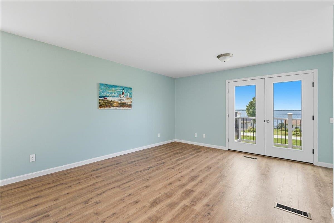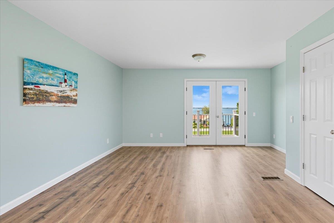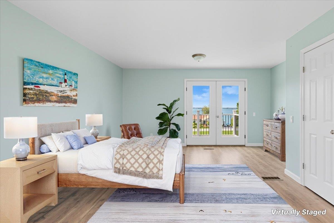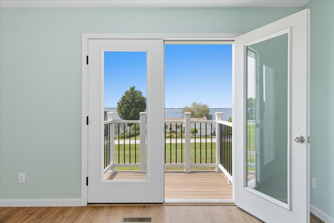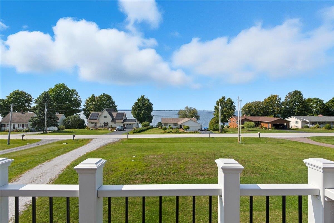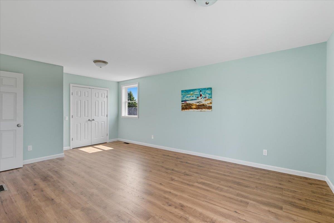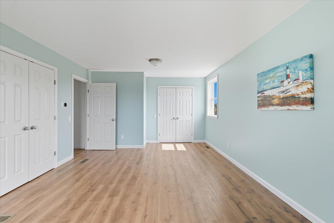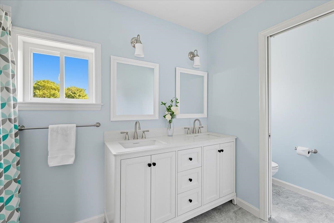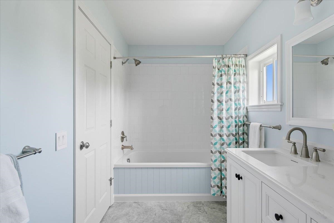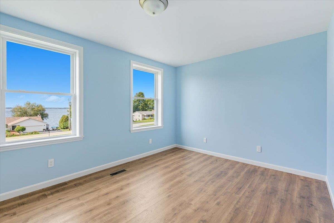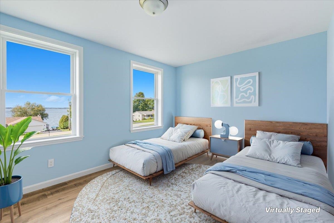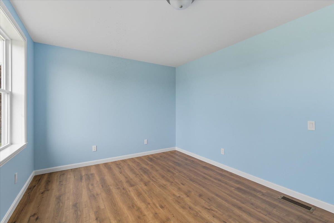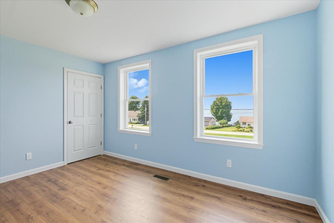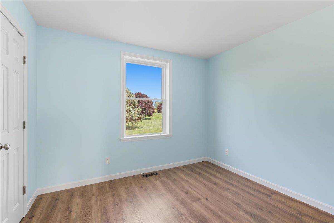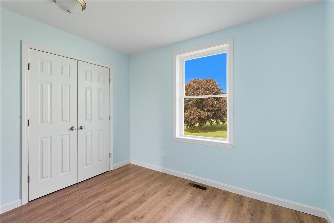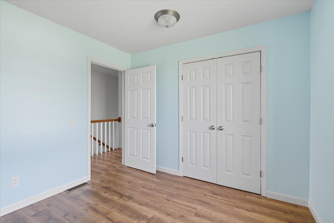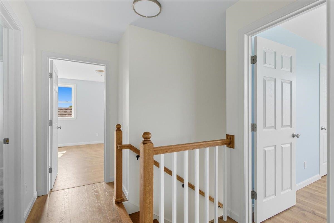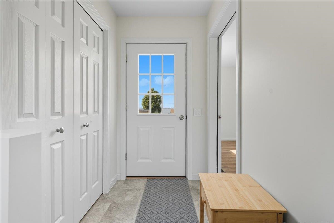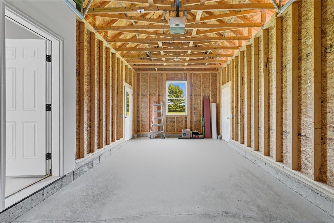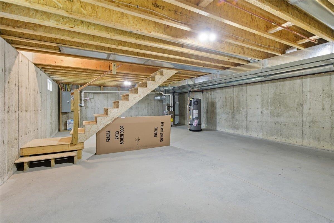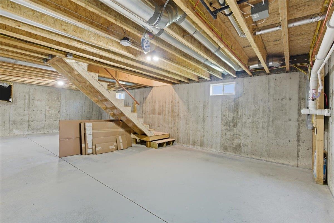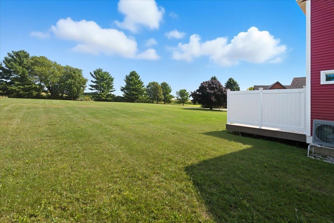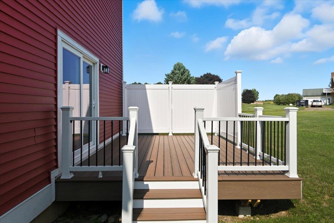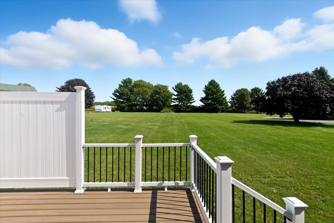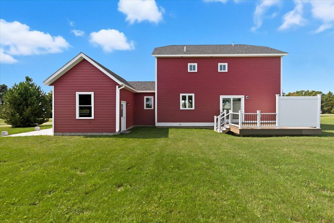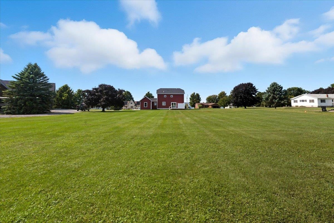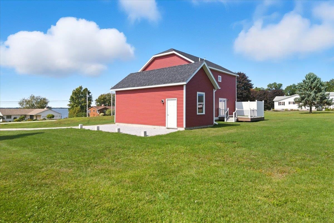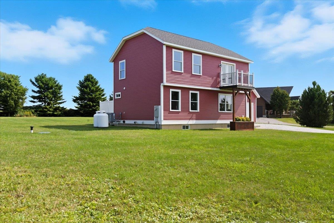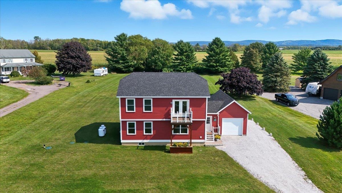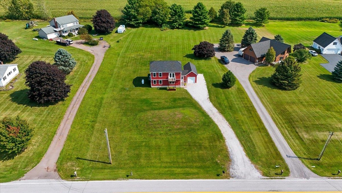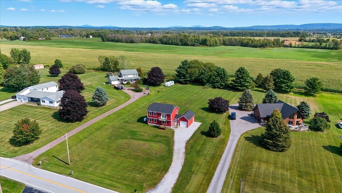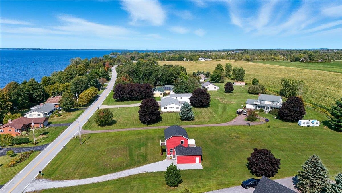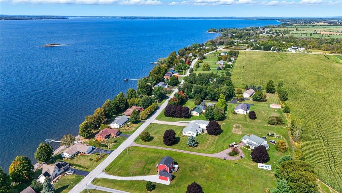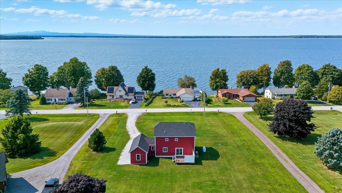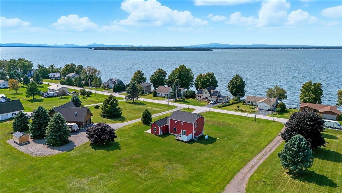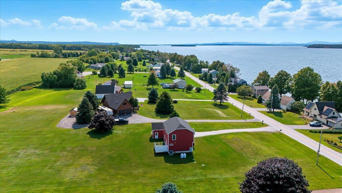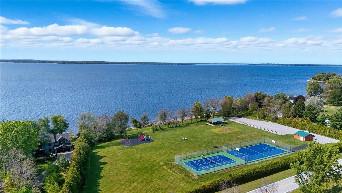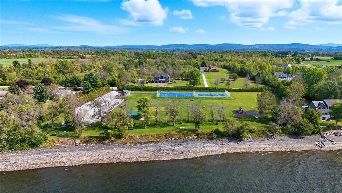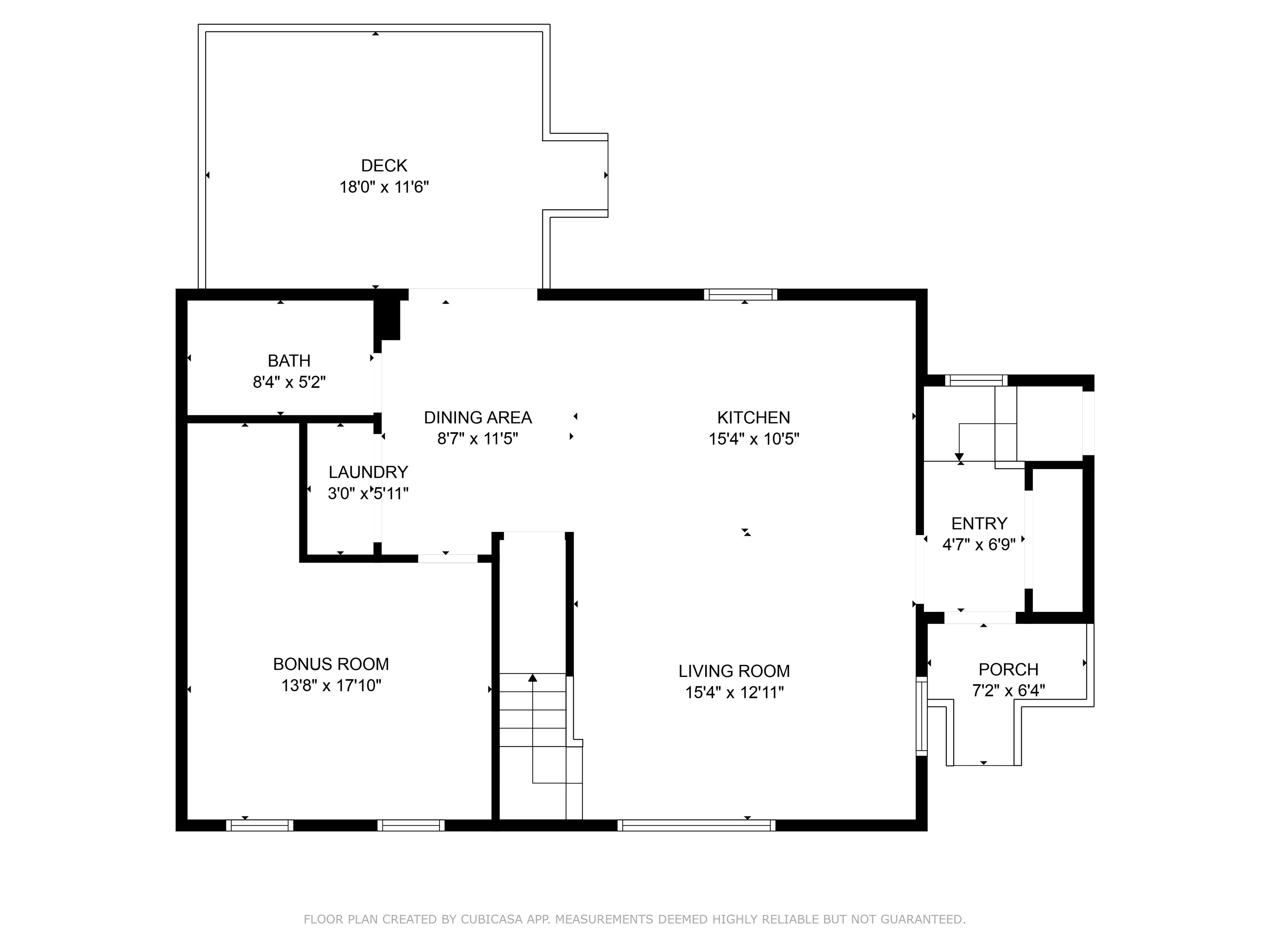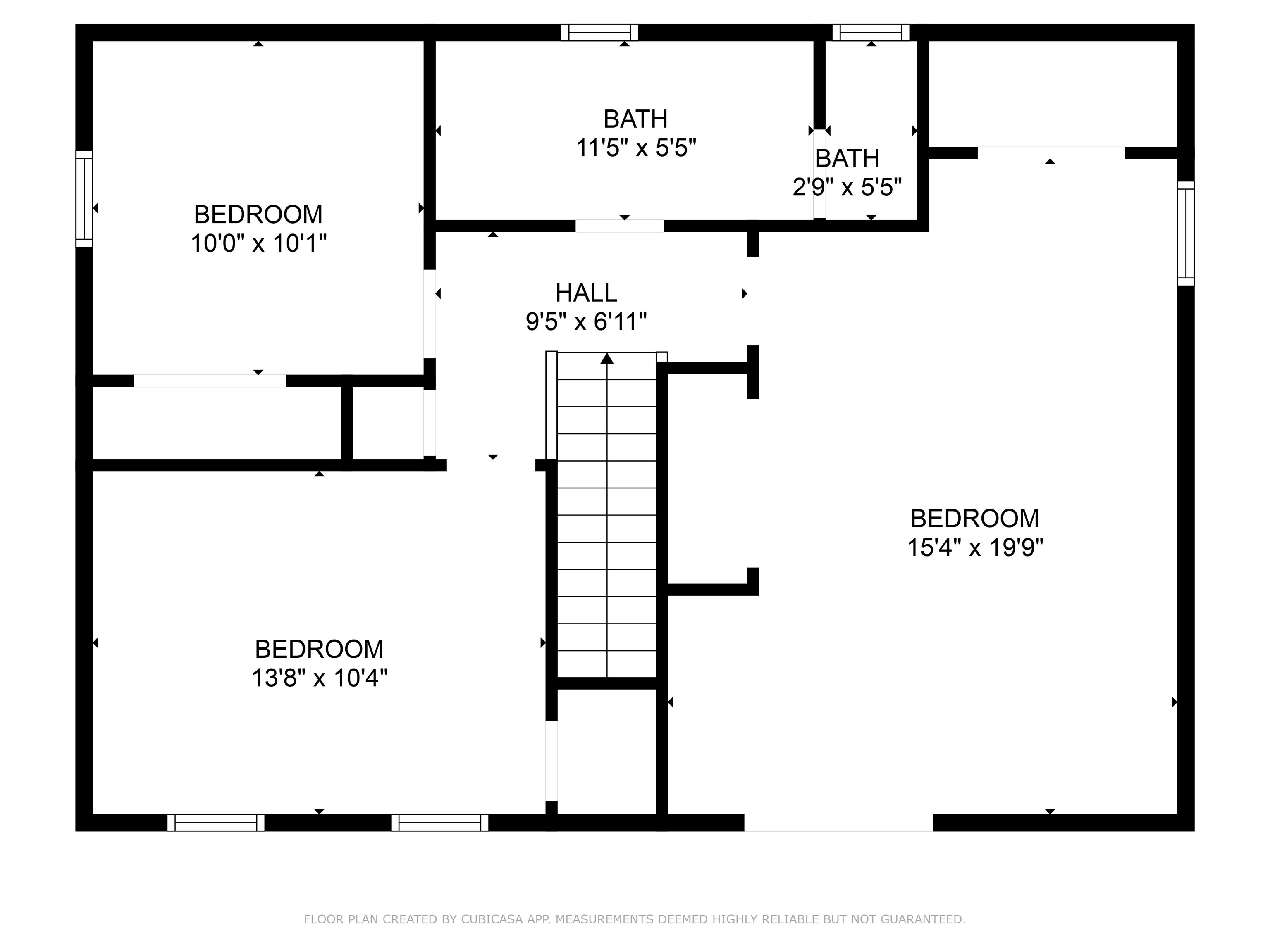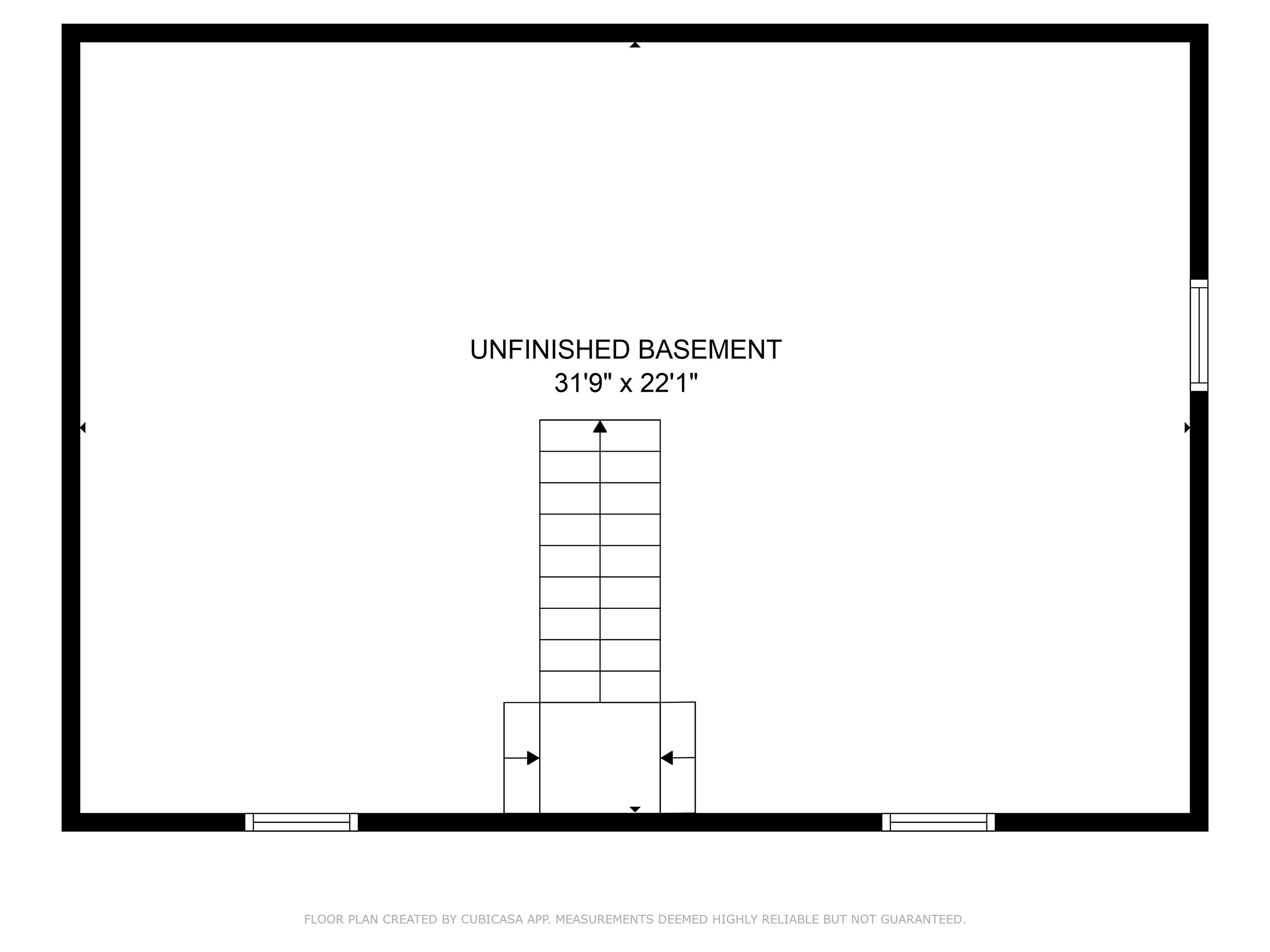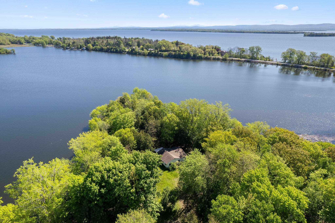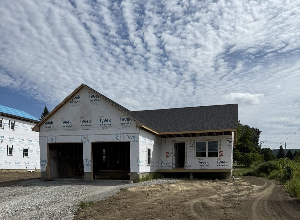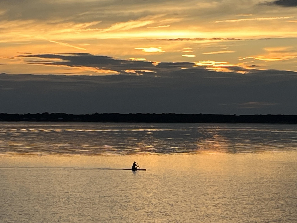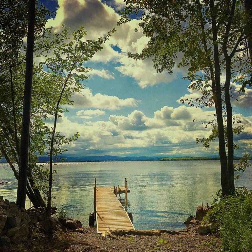1 of 60
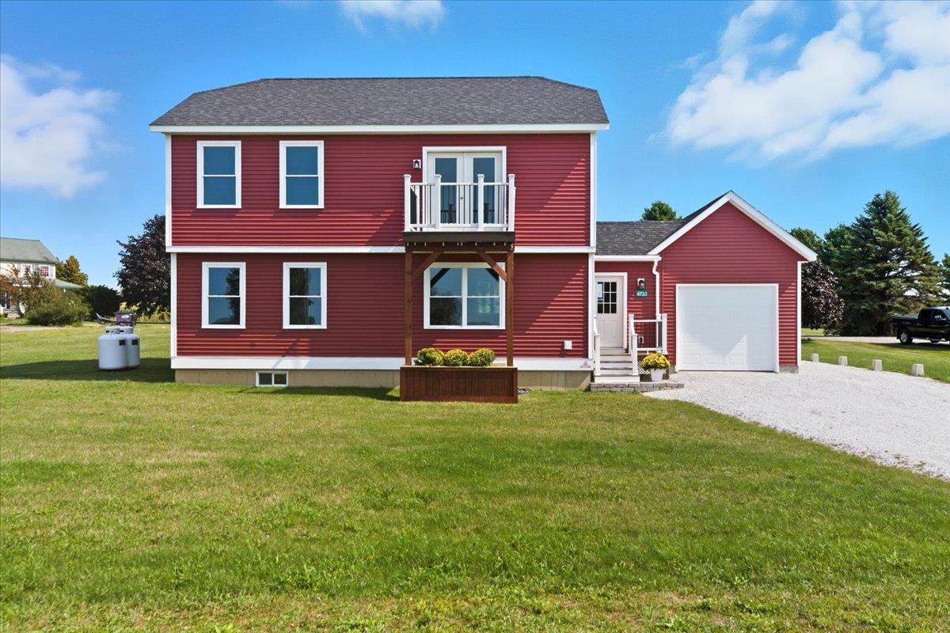
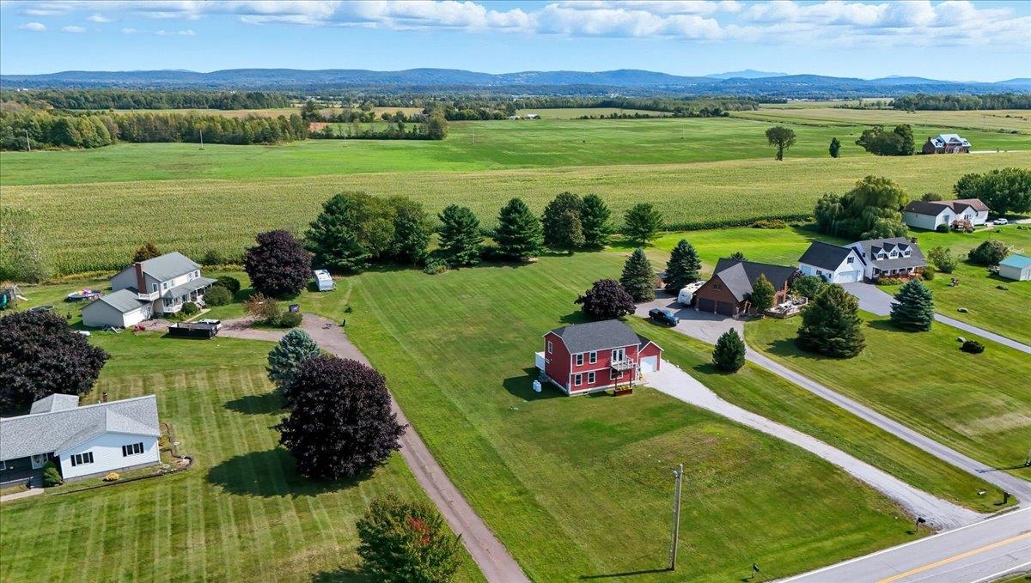
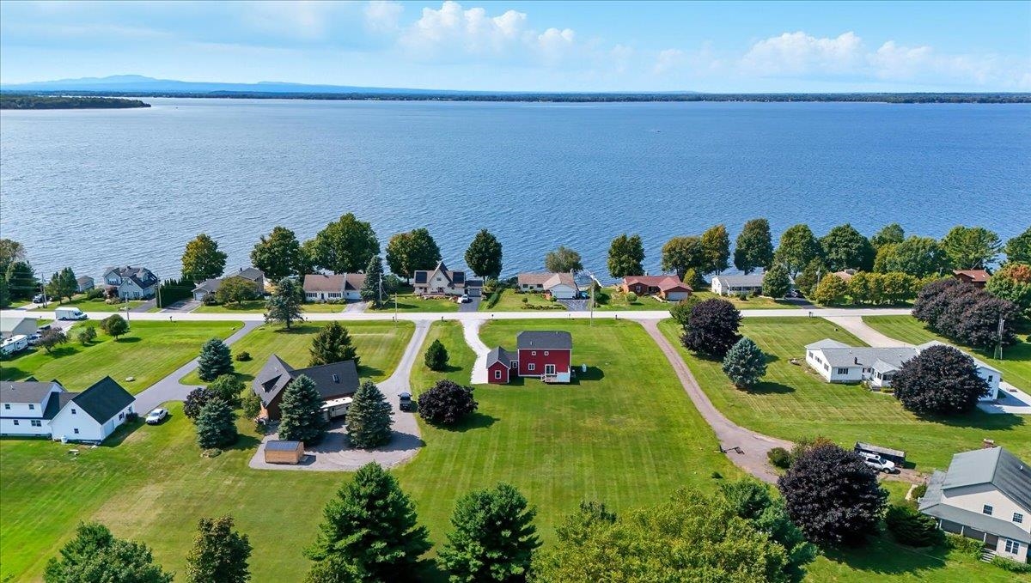
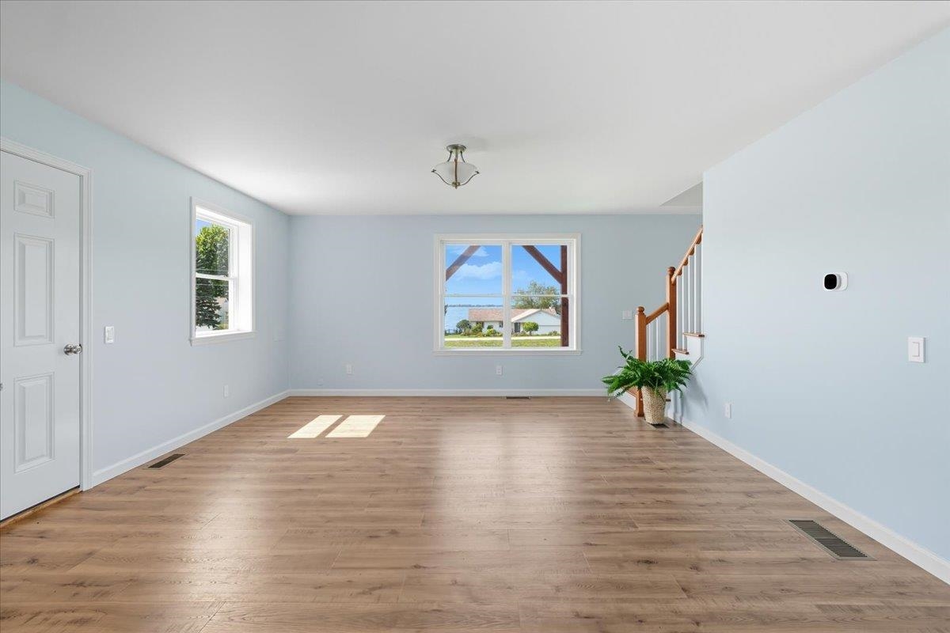
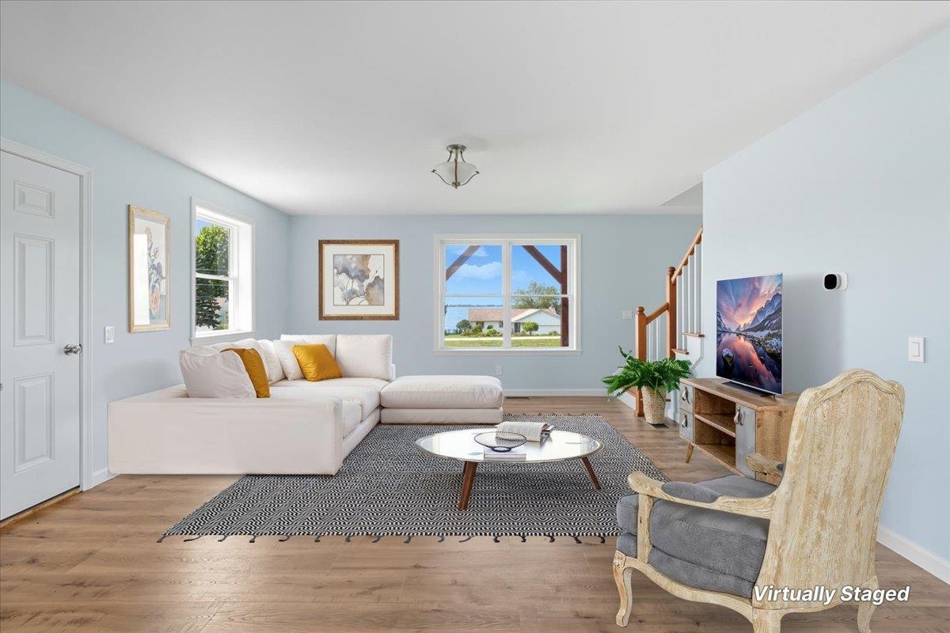
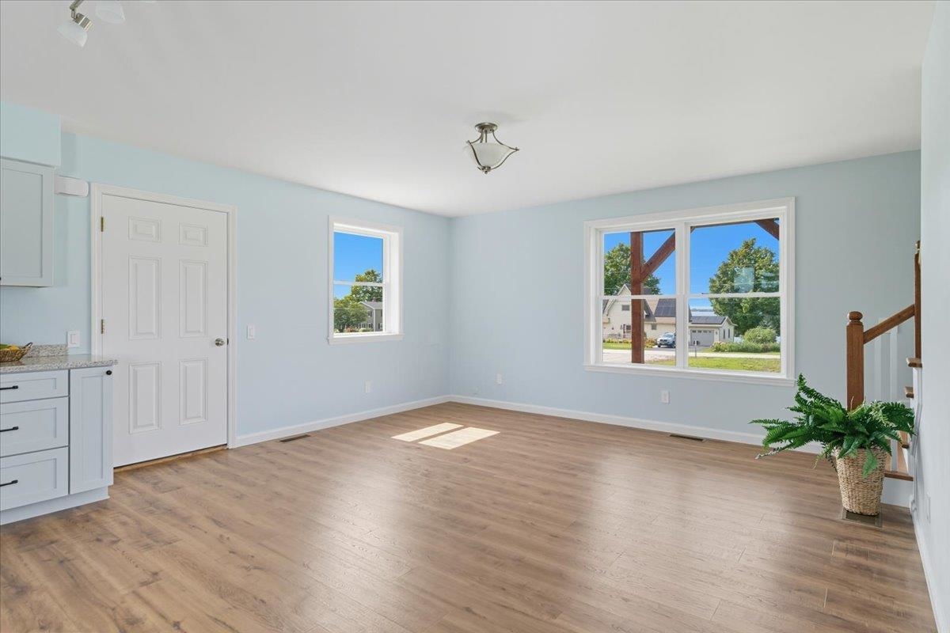
General Property Information
- Property Status:
- Active
- Price:
- $570, 000
- Assessed:
- $0
- Assessed Year:
- County:
- VT-Franklin
- Acres:
- 1.30
- Property Type:
- Single Family
- Year Built:
- 2024
- Agency/Brokerage:
- The Malley Group
KW Vermont - Bedrooms:
- 3
- Total Baths:
- 2
- Sq. Ft. (Total):
- 1702
- Tax Year:
- 2025
- Taxes:
- $5, 900
- Association Fees:
Enjoy the perfect blend of modern & outdoor living in this brand new 3-bedroom home set on a spacious 1.3-acre lot! Come inside to an open-concept main level where the living spaces flow seamlessly while offering views of Lake Champlain. The kitchen features granite countertops, stainless steel appliances, stylish shaker cabinetry with modern hardware, and space for a dining table where you can enjoy stunning sunsets in the evenings. The flexible floor plan offers oversized spaces on the main level including a full bathroom with step-in shower, 1st floor laundry, spacious living room, and a bonus room. Upstairs, the primary bedroom is a retreat with double closets (including a walk-in) and a French door leading to a balcony overlooking the lake. The full upstairs bath includes an oversized air jetted soaking tub, double vanity, and separate toilet room. Two additional bedrooms on this level provide even more room to spread out. Outside, enjoy entertaining on your private back deck or take advantage of the expansive backyard—ideal for gardens, recreation, or simply relaxing. The garage has footings next to it ready for a future carport or additional storage. Located just ½ mile from Cohen Park with lake access, tennis & basketball courts, play structures, changing rooms, showers, covered pavilion, & picnic areas, the best of lakeside living is right at your fingertips!
Interior Features
- # Of Stories:
- 2
- Sq. Ft. (Total):
- 1702
- Sq. Ft. (Above Ground):
- 1702
- Sq. Ft. (Below Ground):
- 0
- Sq. Ft. Unfinished:
- 816
- Rooms:
- 6
- Bedrooms:
- 3
- Baths:
- 2
- Interior Desc:
- Dining Area, Kitchen/Dining, Kitchen/Living, LED Lighting, Soaking Tub, Walk-in Closet, 1st Floor Laundry, Smart Thermostat
- Appliances Included:
- Dishwasher, Dryer, Microwave, Refrigerator, Washer, Electric Stove, Owned Water Heater, Heat Pump Water Heater
- Flooring:
- Vinyl, Vinyl Plank
- Heating Cooling Fuel:
- Water Heater:
- Basement Desc:
- Concrete, Concrete Floor, Crawl Space, Full, Interior Stairs, Unfinished, Interior Access
Exterior Features
- Style of Residence:
- Contemporary
- House Color:
- Red
- Time Share:
- No
- Resort:
- Exterior Desc:
- Exterior Details:
- Balcony, Porch, Window Screens
- Amenities/Services:
- Land Desc.:
- Lake View, Lakes, Level, Mountain View, Open, View, Water View
- Suitable Land Usage:
- Roof Desc.:
- Shingle
- Driveway Desc.:
- Gravel
- Foundation Desc.:
- Concrete
- Sewer Desc.:
- 1000 Gallon, Concrete, Mound, Pumping Station
- Garage/Parking:
- Yes
- Garage Spaces:
- 1
- Road Frontage:
- 138
Other Information
- List Date:
- 2025-09-11
- Last Updated:


