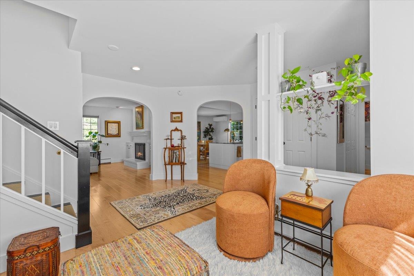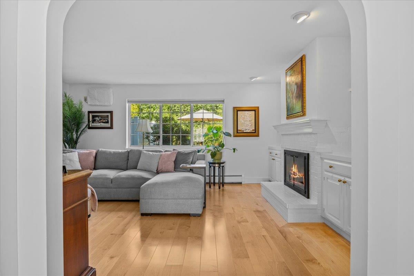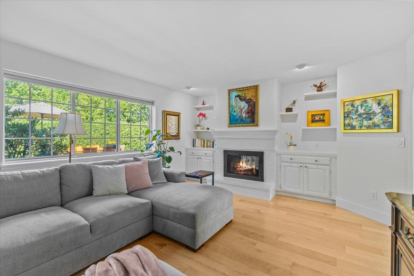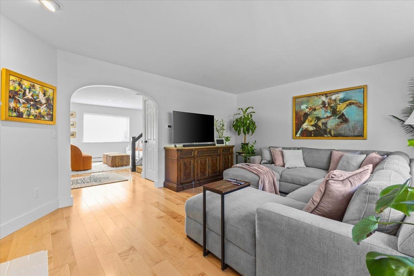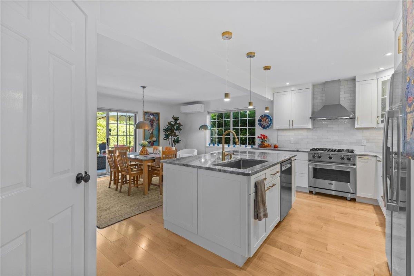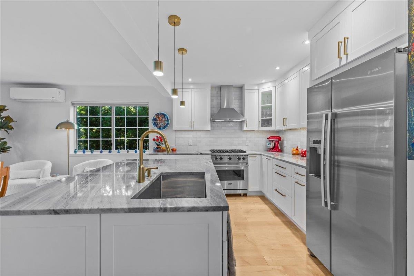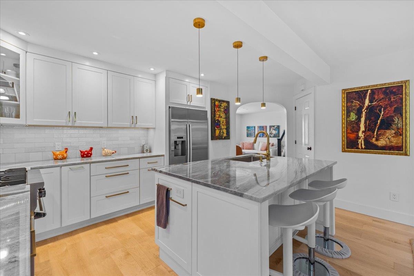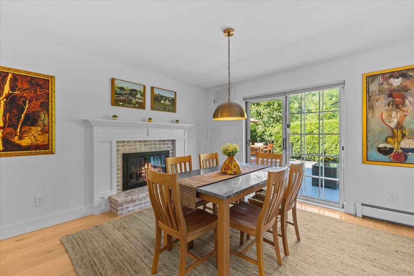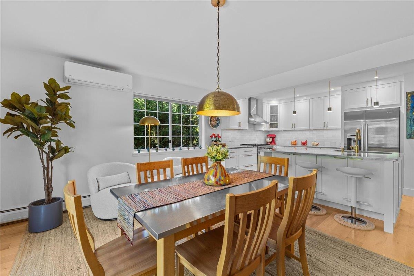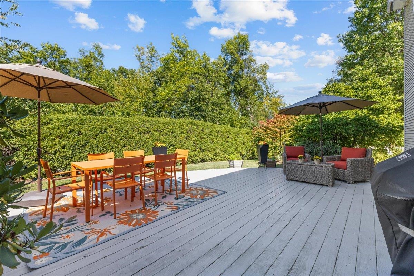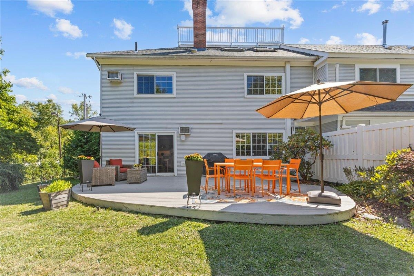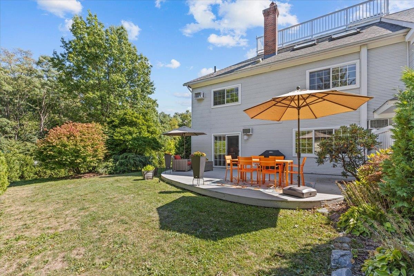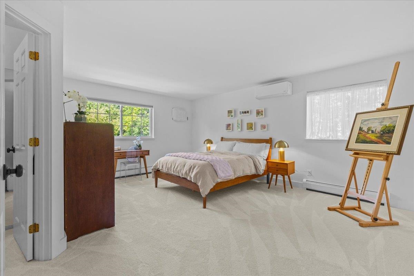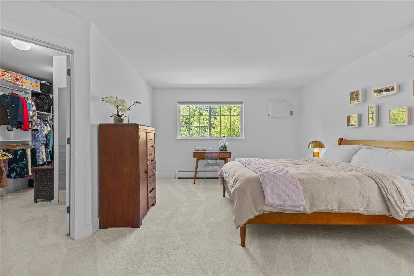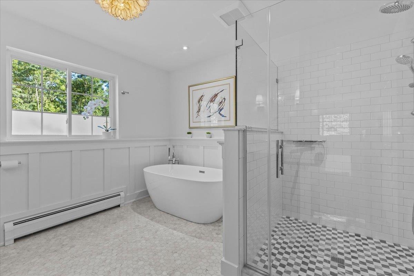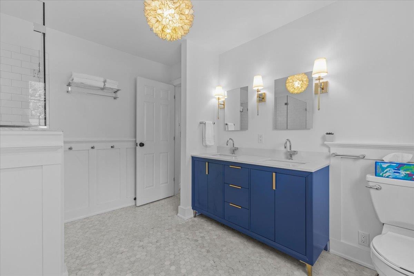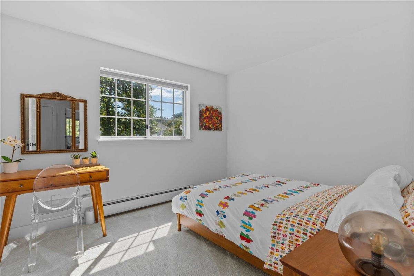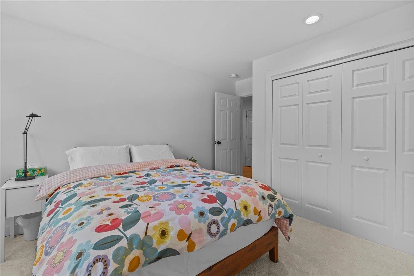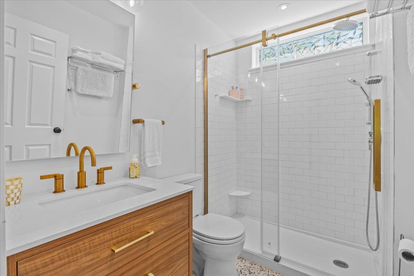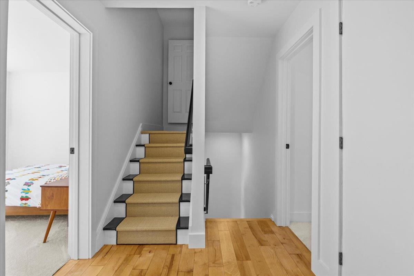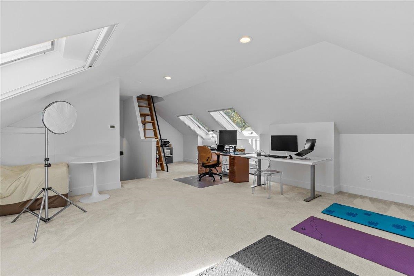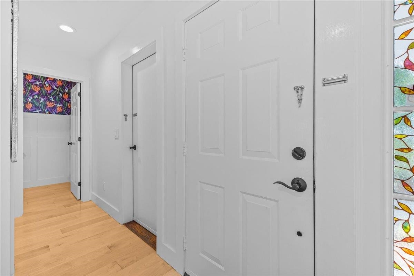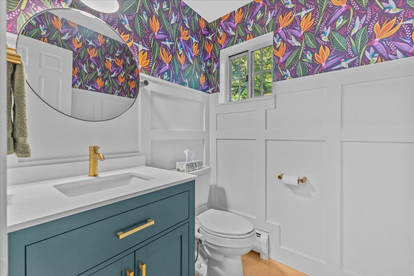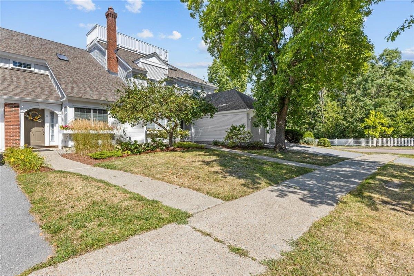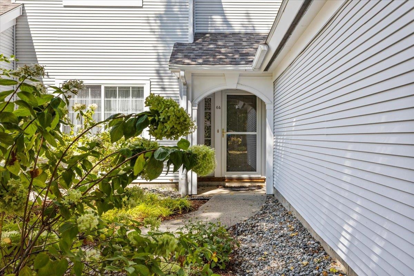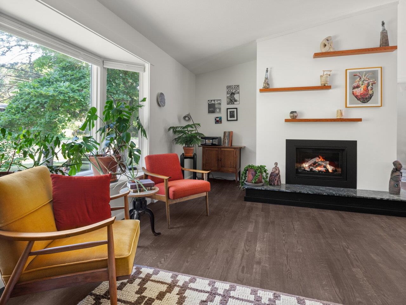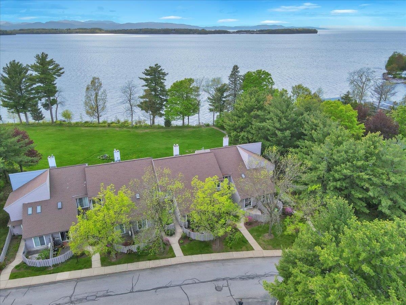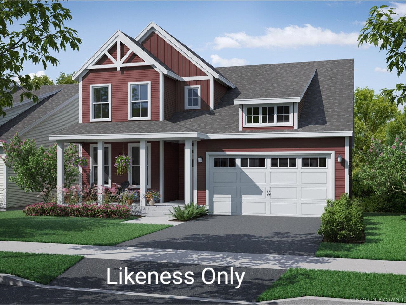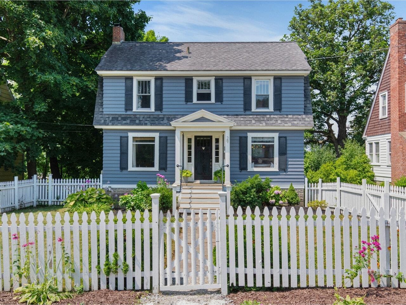1 of 31
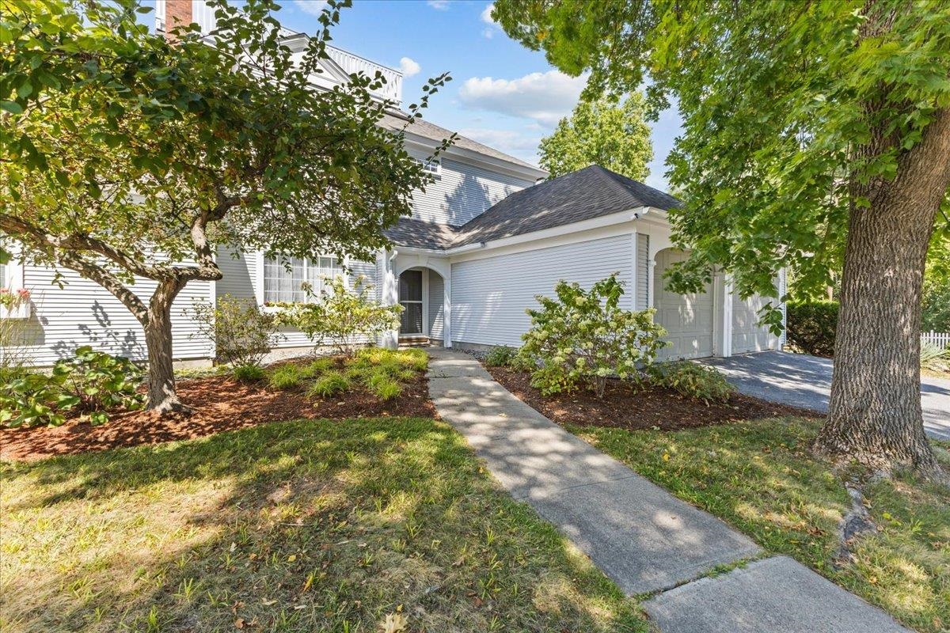
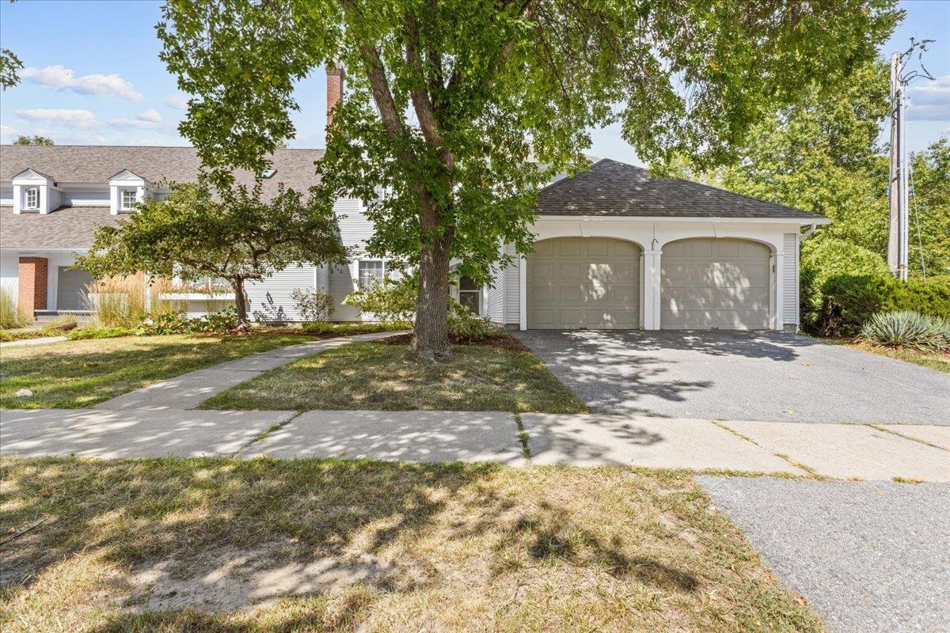
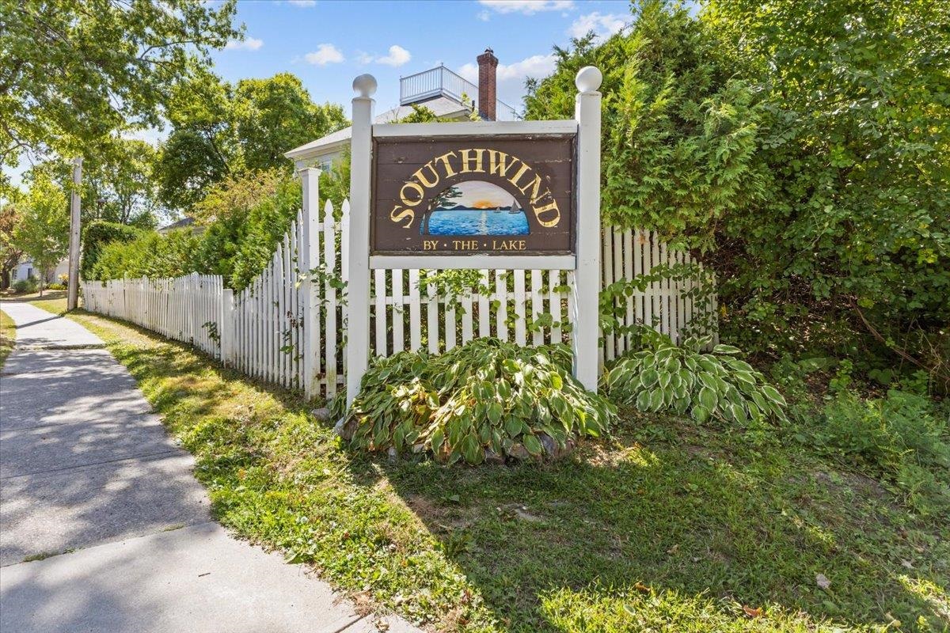
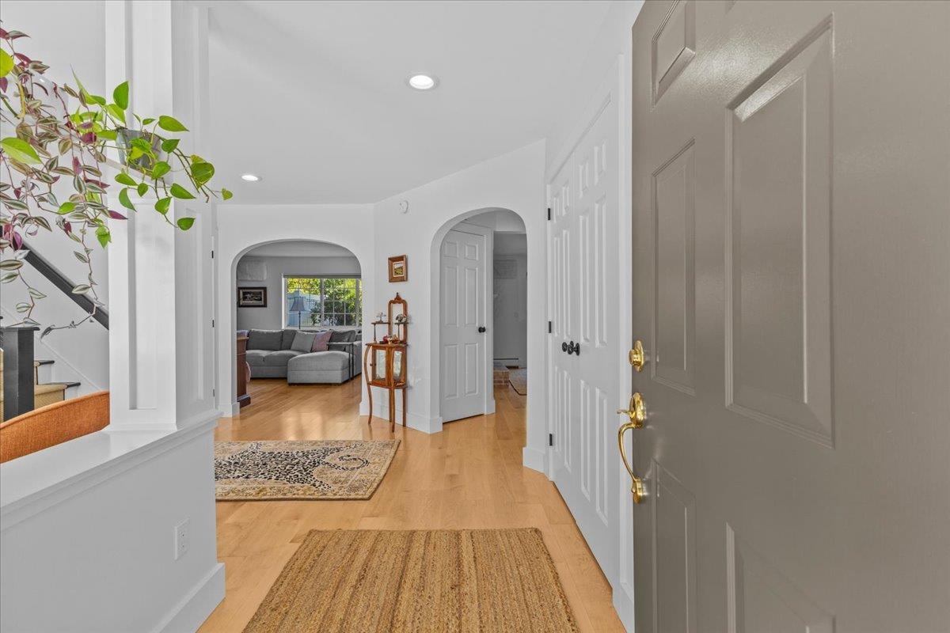
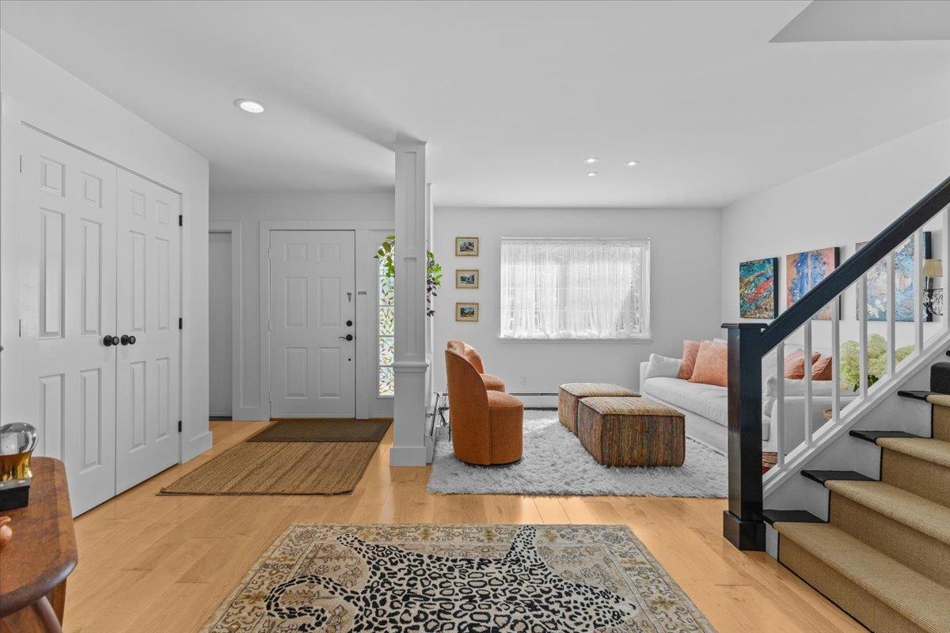
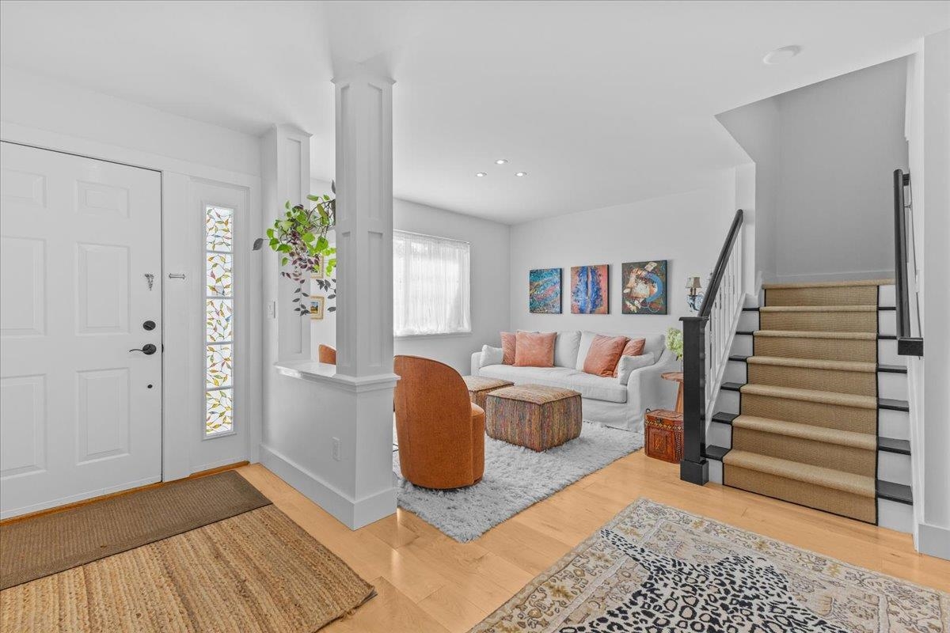
General Property Information
- Property Status:
- Active
- Price:
- $887, 500
- Assessed:
- $0
- Assessed Year:
- County:
- VT-Chittenden
- Acres:
- 0.00
- Property Type:
- Condo
- Year Built:
- 1988
- Agency/Brokerage:
- Robert Foley
Flat Fee Real Estate - Bedrooms:
- 3
- Total Baths:
- 3
- Sq. Ft. (Total):
- 2460
- Tax Year:
- 2025
- Taxes:
- $16, 311
- Association Fees:
Welcome to Southwind-by-the-Lake, one of South End's most sought-after communities located just steps from Lake Champlain! This beautifully renovated 3 bed, 2 1/2 bath home combines modern luxury with the best of Vermont living—community amenities, lake views and access to the beach and the Island Trail bike path just steps from your door. Inside, nearly every detail has been thoughtfully updated. The kitchen is a chef’s dream with quartzite countertops, new cabinetry, upscale appliances & a stylish tile backsplash. The dining room features a new custom fireplace surround. Premium maple floors on the first level, refinished wood stairs and hallways, and plush new carpet on the second floor create a seamless flow throughout. On the third floor, you find a bonus room currently used as an office/exercise room with access to the rooftop deck. Retreat to the luxurious primary suite, where the spa-like bath includes a heated floor, soaking tub, a 4’x4’ glass shower, double-vanity with quartz, and elegant lighting. The two additional bathrooms have also been fully renovated. Additional improvements include: a new electric panel, switches, outlets, recessed LED lighting, new boiler (2024), heat pump with mini-splits, washer/dryer, fresh paint throughout, new trim & moldings. Outside, enjoy a refinished back patio and lake views from your private rooftop deck. Don’t miss this rare opportunity to own a fully renovated home in Southwind with stunning amenities & access to Lake Champlain
Interior Features
- # Of Stories:
- 3
- Sq. Ft. (Total):
- 2460
- Sq. Ft. (Above Ground):
- 2460
- Sq. Ft. (Below Ground):
- 0
- Sq. Ft. Unfinished:
- 0
- Rooms:
- 7
- Bedrooms:
- 3
- Baths:
- 3
- Interior Desc:
- Dining Area, Kitchen Island, Kitchen/Dining, Kitchen/Family, Kitchen/Living, Living/Dining, Primary BR w/ BA
- Appliances Included:
- Dishwasher, Dryer, Gas Range, Refrigerator, Washer
- Flooring:
- Carpet, Hardwood, Tile
- Heating Cooling Fuel:
- Water Heater:
- Basement Desc:
Exterior Features
- Style of Residence:
- Townhouse
- House Color:
- Time Share:
- No
- Resort:
- Exterior Desc:
- Exterior Details:
- Deck, Garden Space, Patio
- Amenities/Services:
- Land Desc.:
- Lake View, Sidewalks, Trail/Near Trail, Water View, Neighborhood
- Suitable Land Usage:
- Roof Desc.:
- Shingle
- Driveway Desc.:
- Paved
- Foundation Desc.:
- Concrete Slab
- Sewer Desc.:
- Public
- Garage/Parking:
- Yes
- Garage Spaces:
- 2
- Road Frontage:
- 0
Other Information
- List Date:
- 2025-09-11
- Last Updated:


