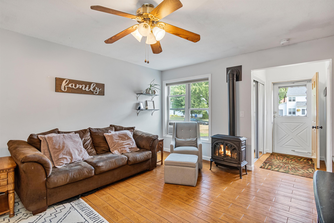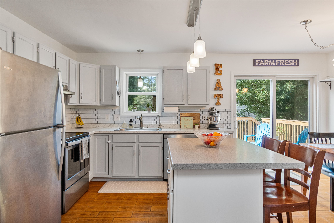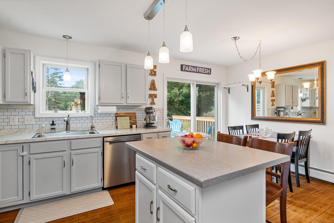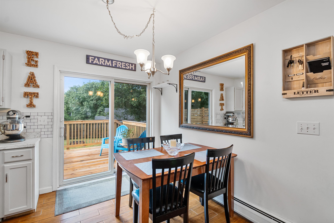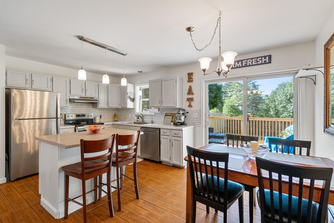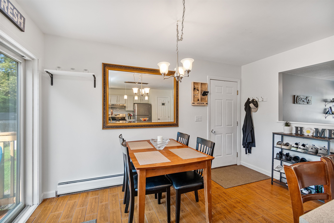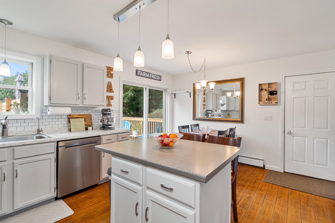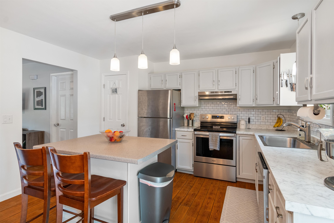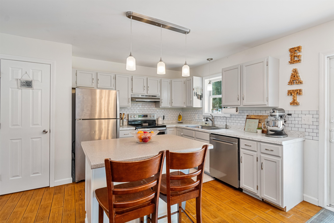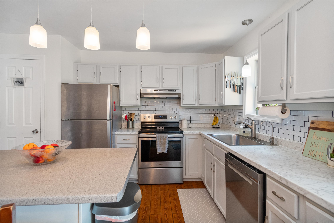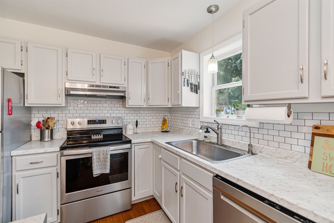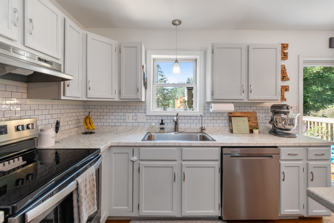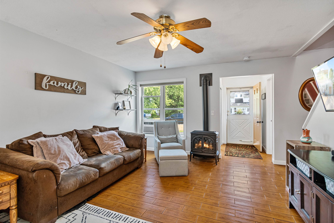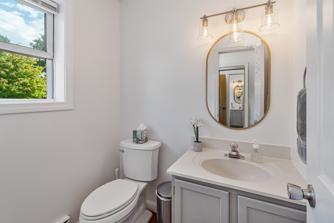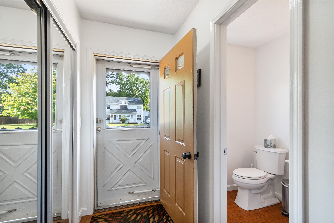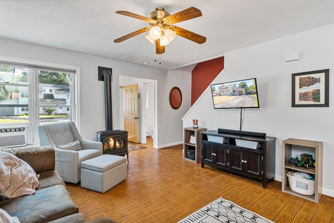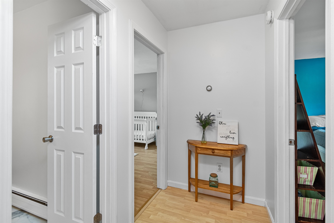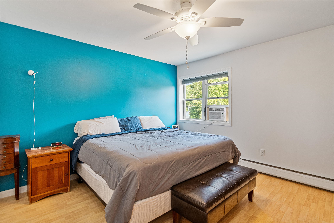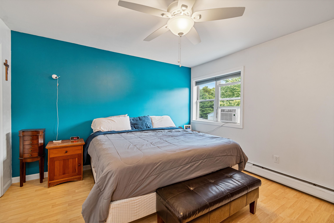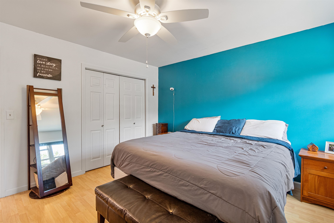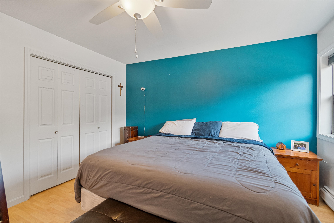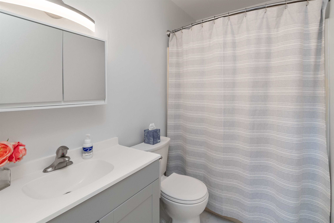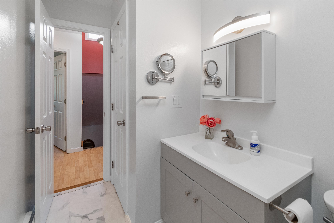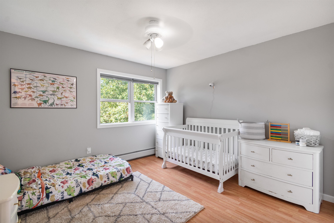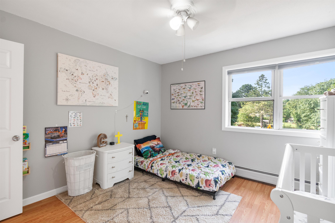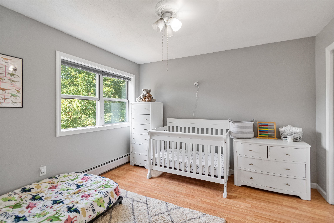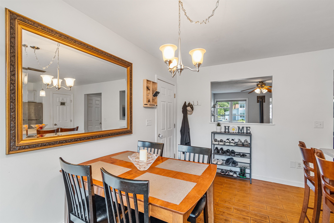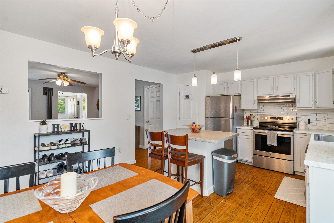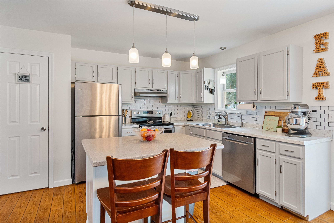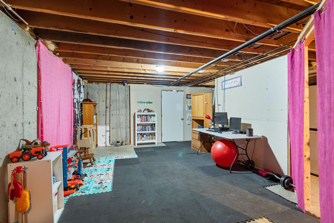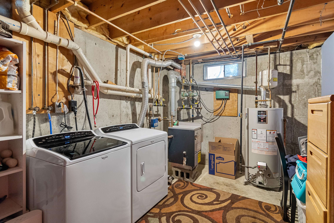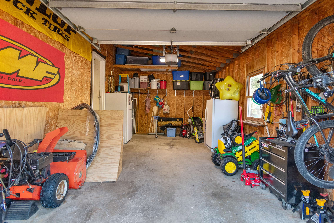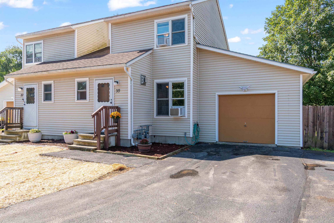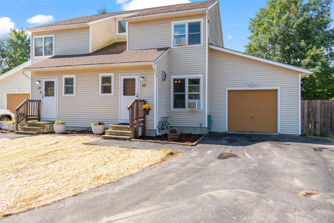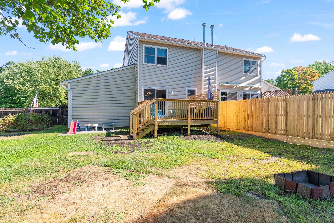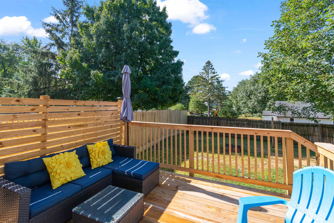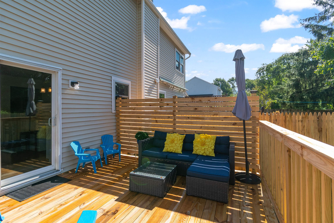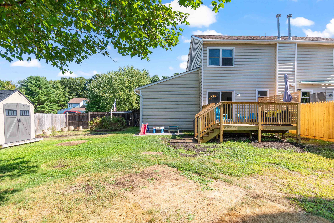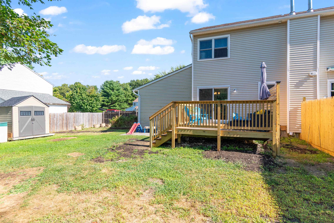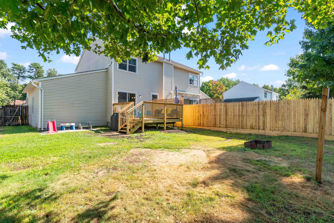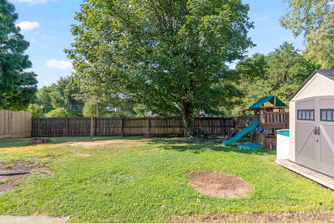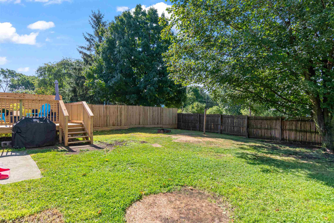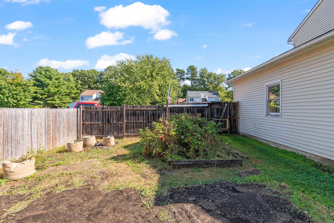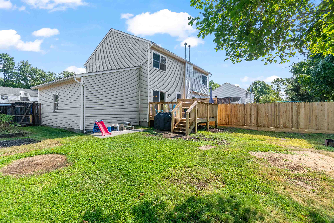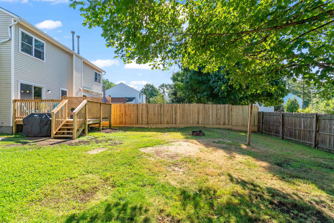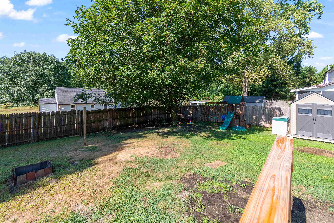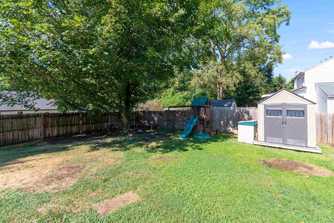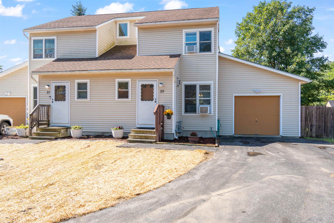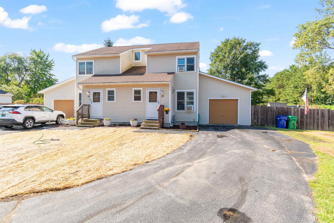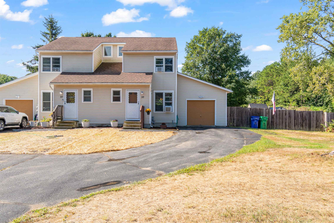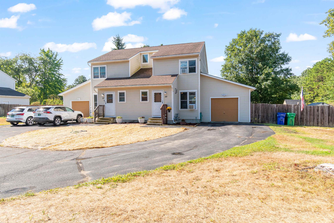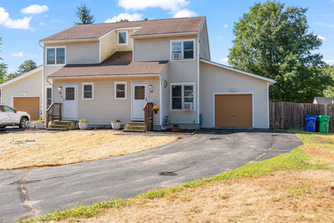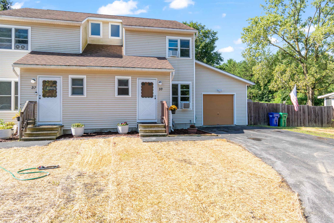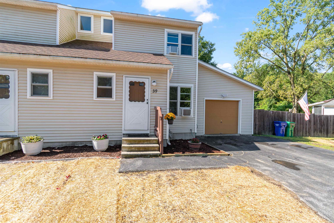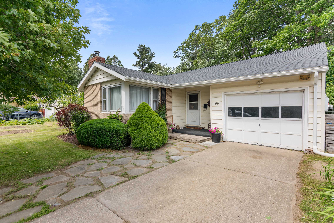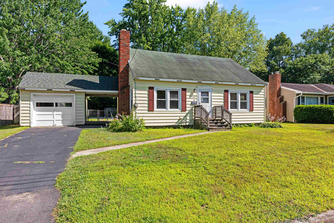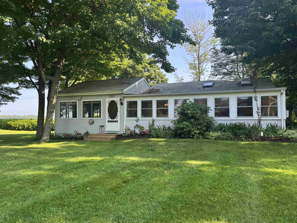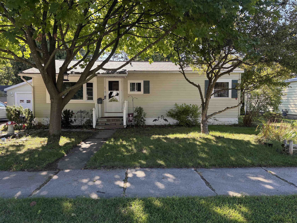1 of 60
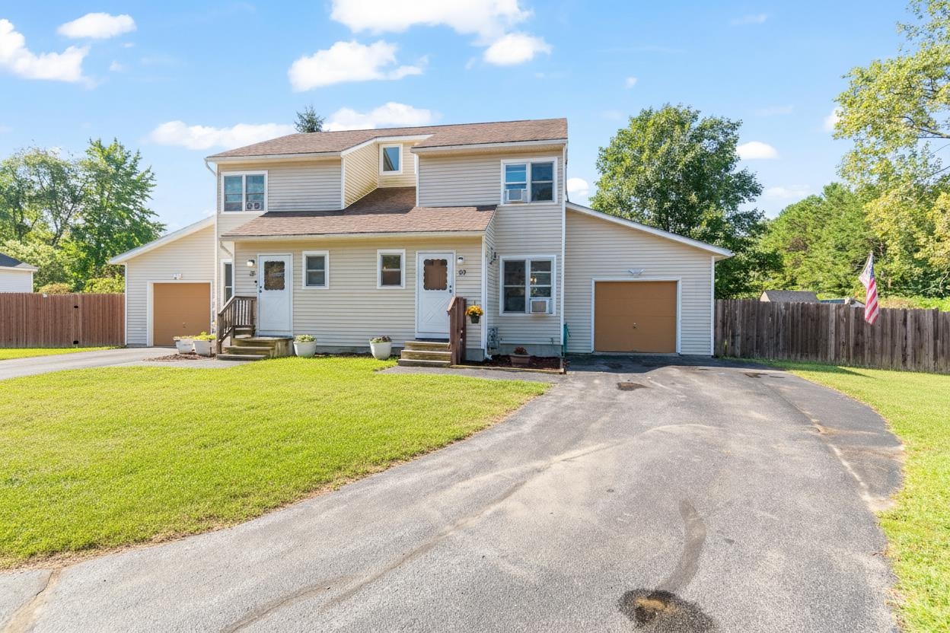
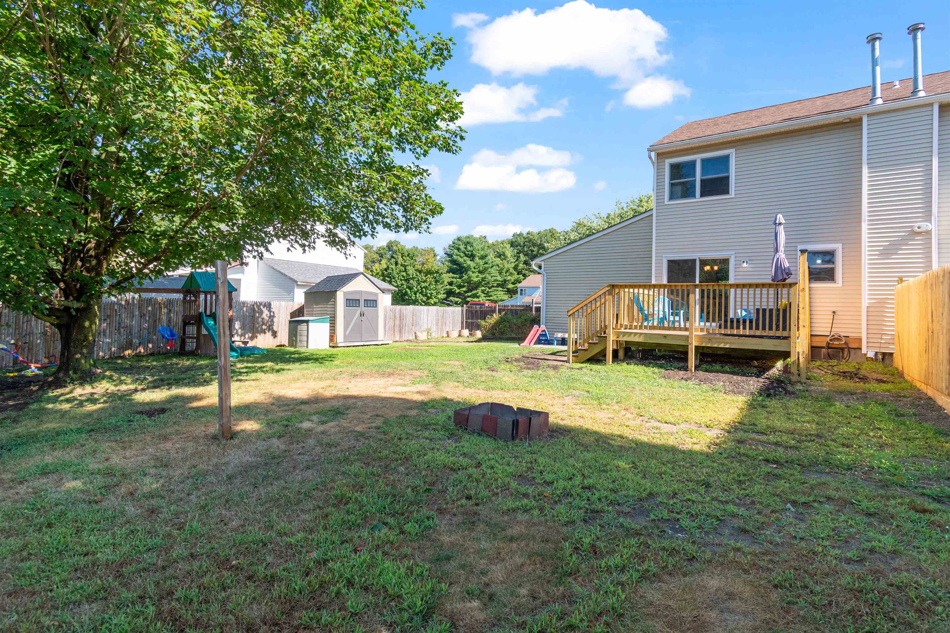
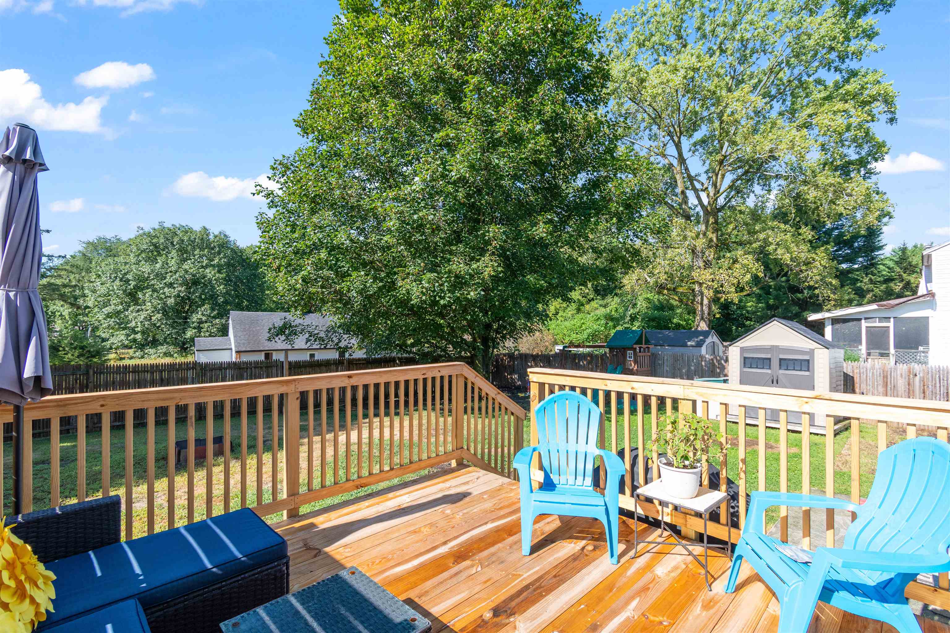
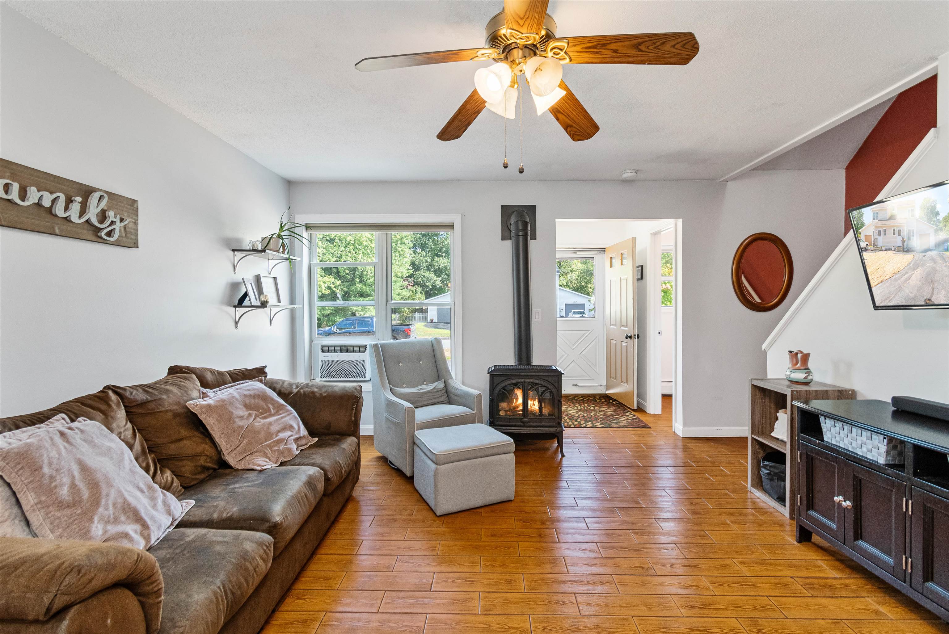
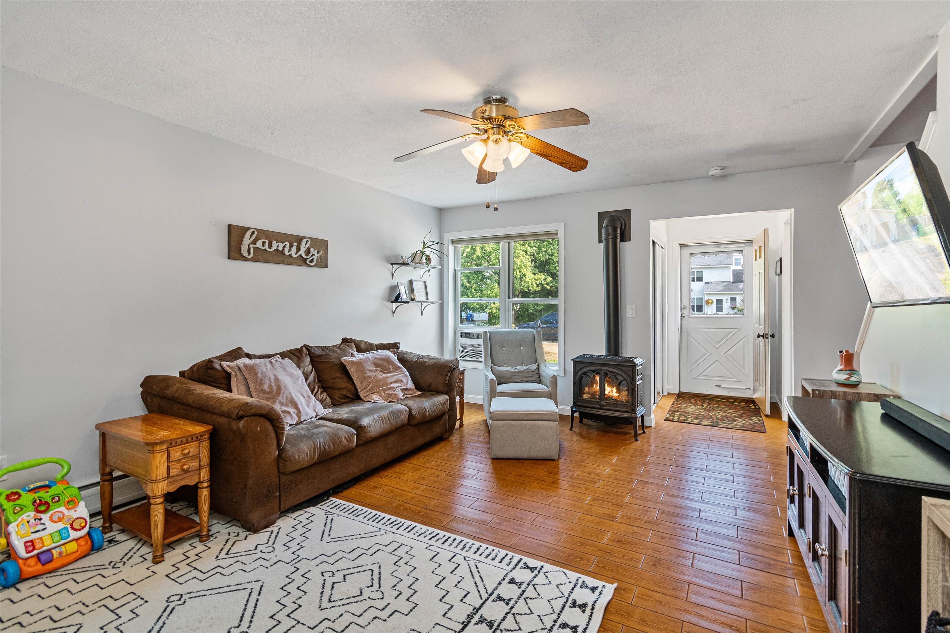
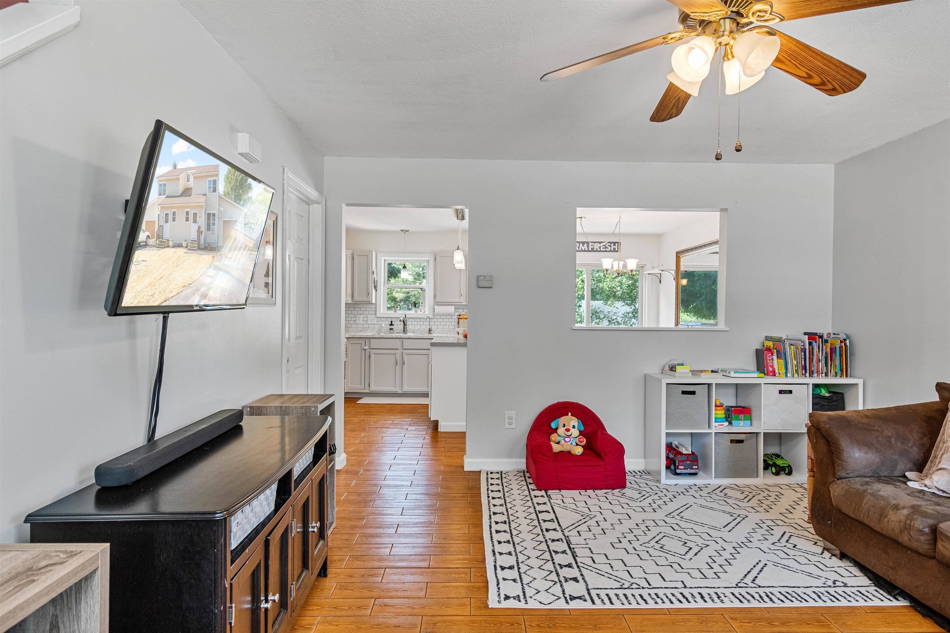
General Property Information
- Property Status:
- Active
- Price:
- $362, 500
- Assessed:
- $0
- Assessed Year:
- County:
- VT-Chittenden
- Acres:
- 0.34
- Property Type:
- Condo
- Year Built:
- 1987
- Agency/Brokerage:
- Holmes & Eddy
KW Vermont - Bedrooms:
- 2
- Total Baths:
- 2
- Sq. Ft. (Total):
- 1114
- Tax Year:
- 2025
- Taxes:
- $4, 667
- Association Fees:
Updated Townhouse with Rare Oversized Yard & No HOA Fees! Welcome to 39 Grey Birch Drive in Colchester — a move-in ready 2-bedroom, 1.5-bath townhouse in an unbeatable location! This well-maintained home offers an open main level, perfect for everyday living and entertaining, plus a 1-car attached garage and a spacious unfinished basement for storage or future finishing. Step outside and you’ll find one of the best features — your oversized fenced-in backyard. This rare outdoor space is perfect for pets, gardening, play, or relaxing, complete with a large deck for summer barbecues and gatherings. Inside, recent updates give the home a fresh and inviting feel, so you can move right in and start enjoying. And with no monthly HOA dues, you’ll appreciate the savings and freedom that come with owning this property. Ideally located just minutes from shopping, dining, parks, Lake Champlain, and downtown Burlington, this townhouse offers convenience and comfort in one package. Don’t miss the chance to own this Colchester gem — schedule your showing today!
Interior Features
- # Of Stories:
- 2
- Sq. Ft. (Total):
- 1114
- Sq. Ft. (Above Ground):
- 1114
- Sq. Ft. (Below Ground):
- 0
- Sq. Ft. Unfinished:
- 508
- Rooms:
- 6
- Bedrooms:
- 2
- Baths:
- 2
- Interior Desc:
- Ceiling Fan, Dining Area, Kitchen Island, Kitchen/Dining, Laundry Hook-ups, Natural Light
- Appliances Included:
- Dishwasher, Dryer, Electric Range, Refrigerator, Washer
- Flooring:
- Laminate, Tile
- Heating Cooling Fuel:
- Water Heater:
- Basement Desc:
- Concrete, Full, Interior Stairs, Unfinished
Exterior Features
- Style of Residence:
- Townhouse
- House Color:
- Tan
- Time Share:
- No
- Resort:
- No
- Exterior Desc:
- Exterior Details:
- Deck, Full Fence
- Amenities/Services:
- Land Desc.:
- Landscaped, Level, Near Paths, Neighborhood, Near School(s)
- Suitable Land Usage:
- Residential
- Roof Desc.:
- Shingle
- Driveway Desc.:
- Common/Shared, Paved
- Foundation Desc.:
- Poured Concrete
- Sewer Desc.:
- Septic Shared
- Garage/Parking:
- Yes
- Garage Spaces:
- 1
- Road Frontage:
- 117
Other Information
- List Date:
- 2025-09-11
- Last Updated:


