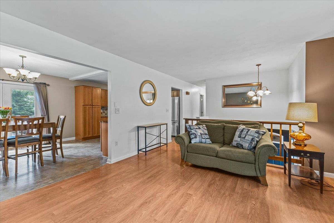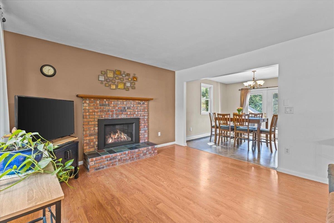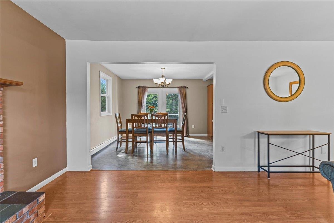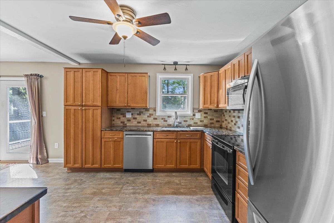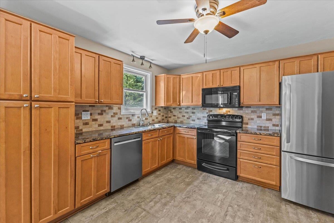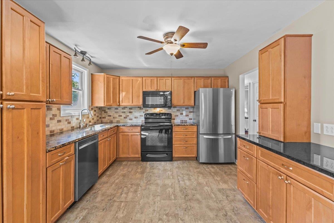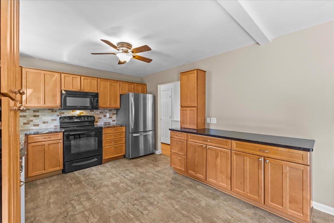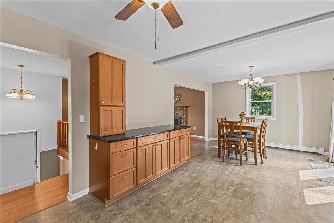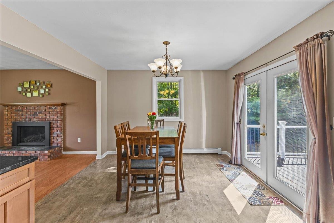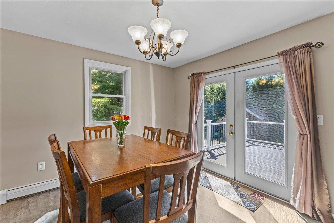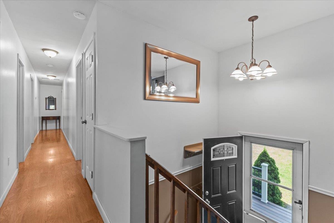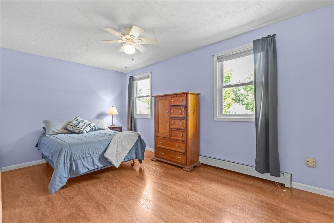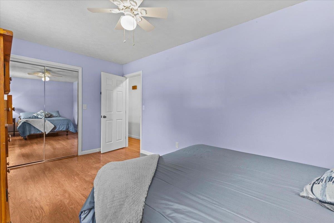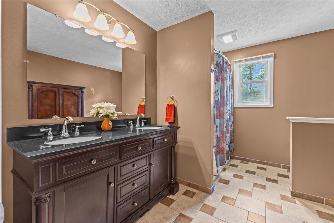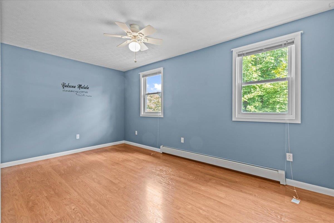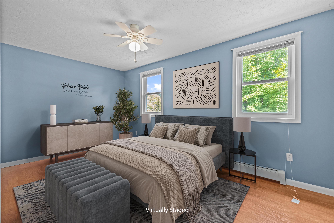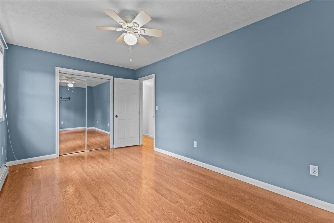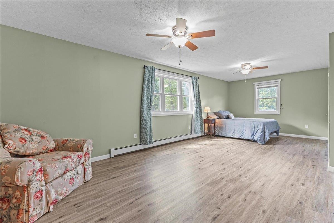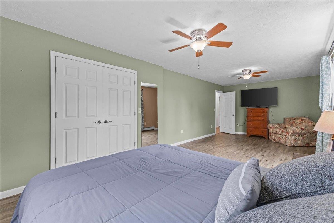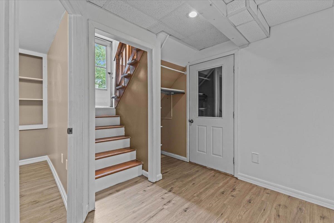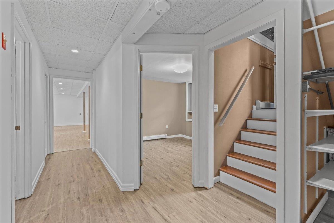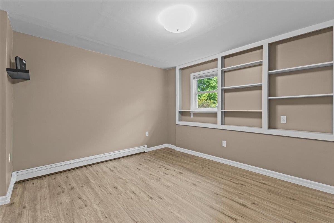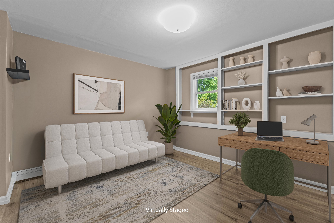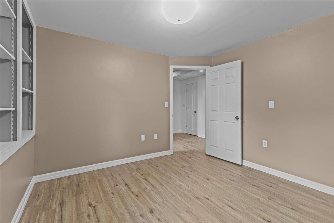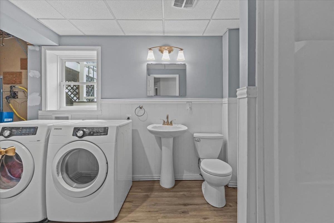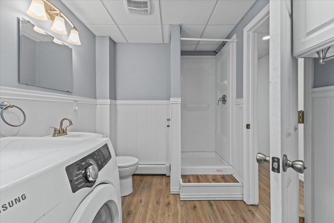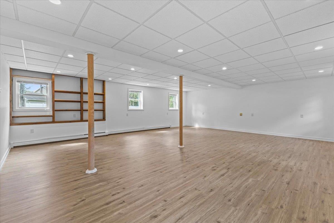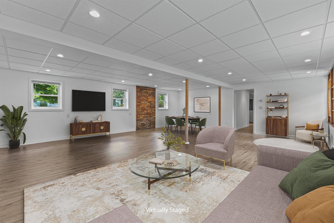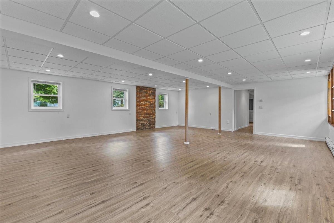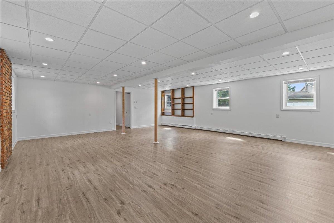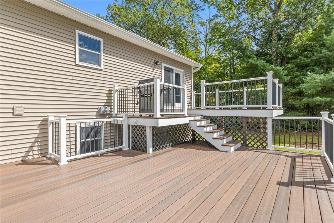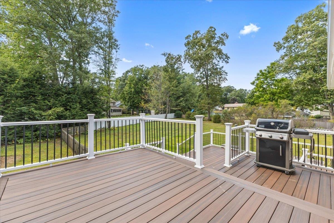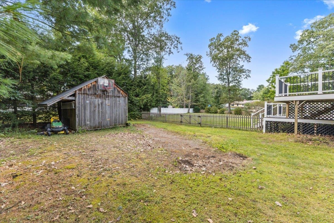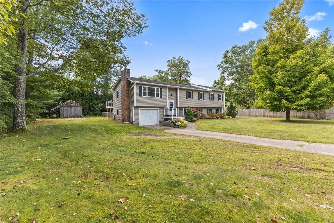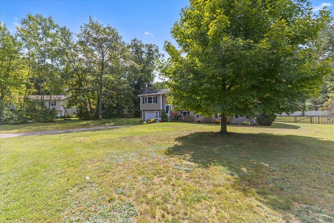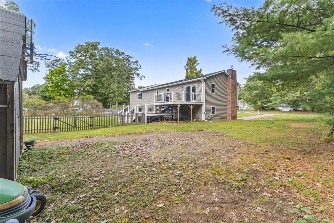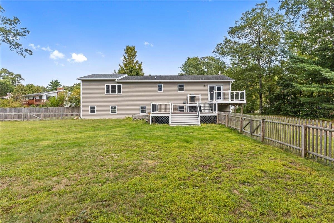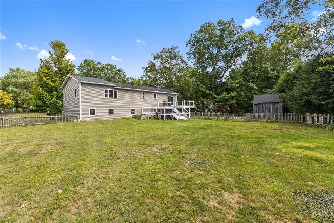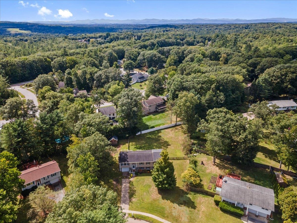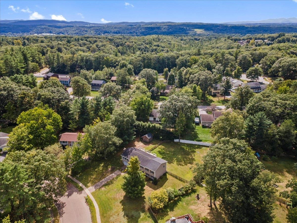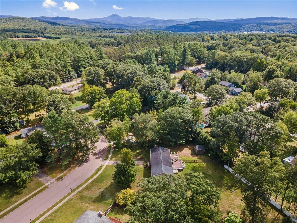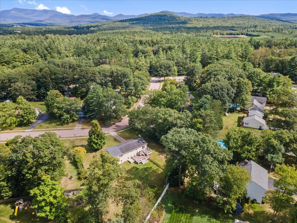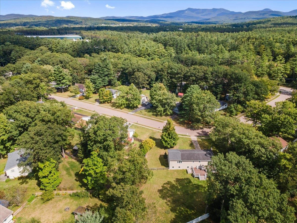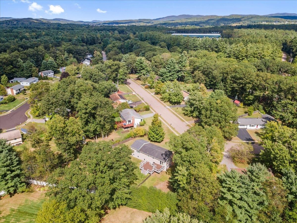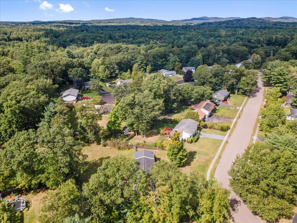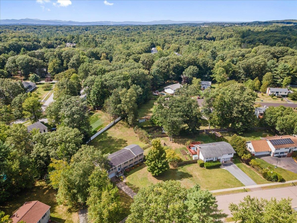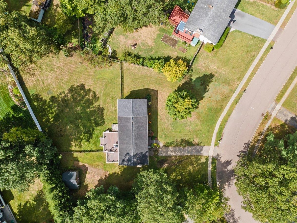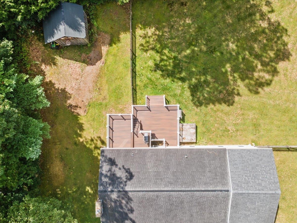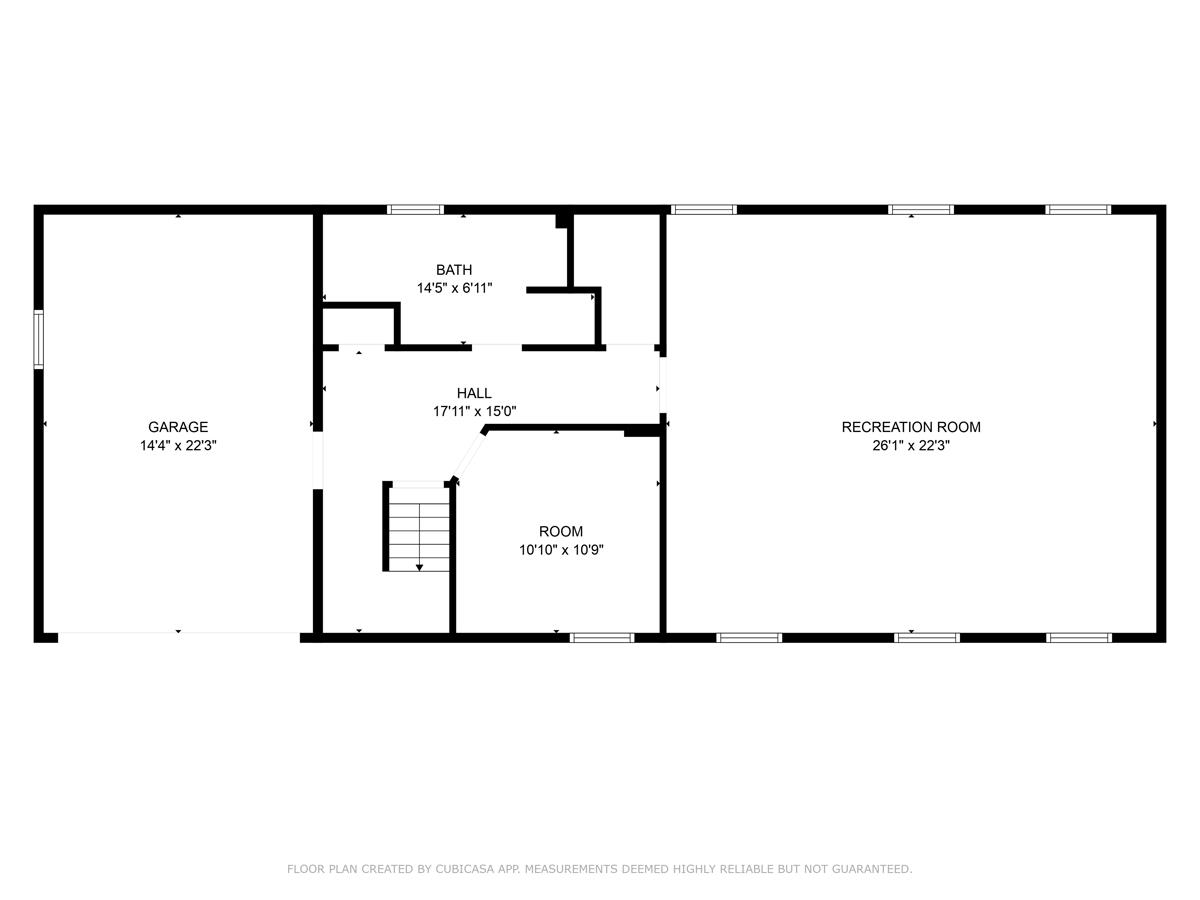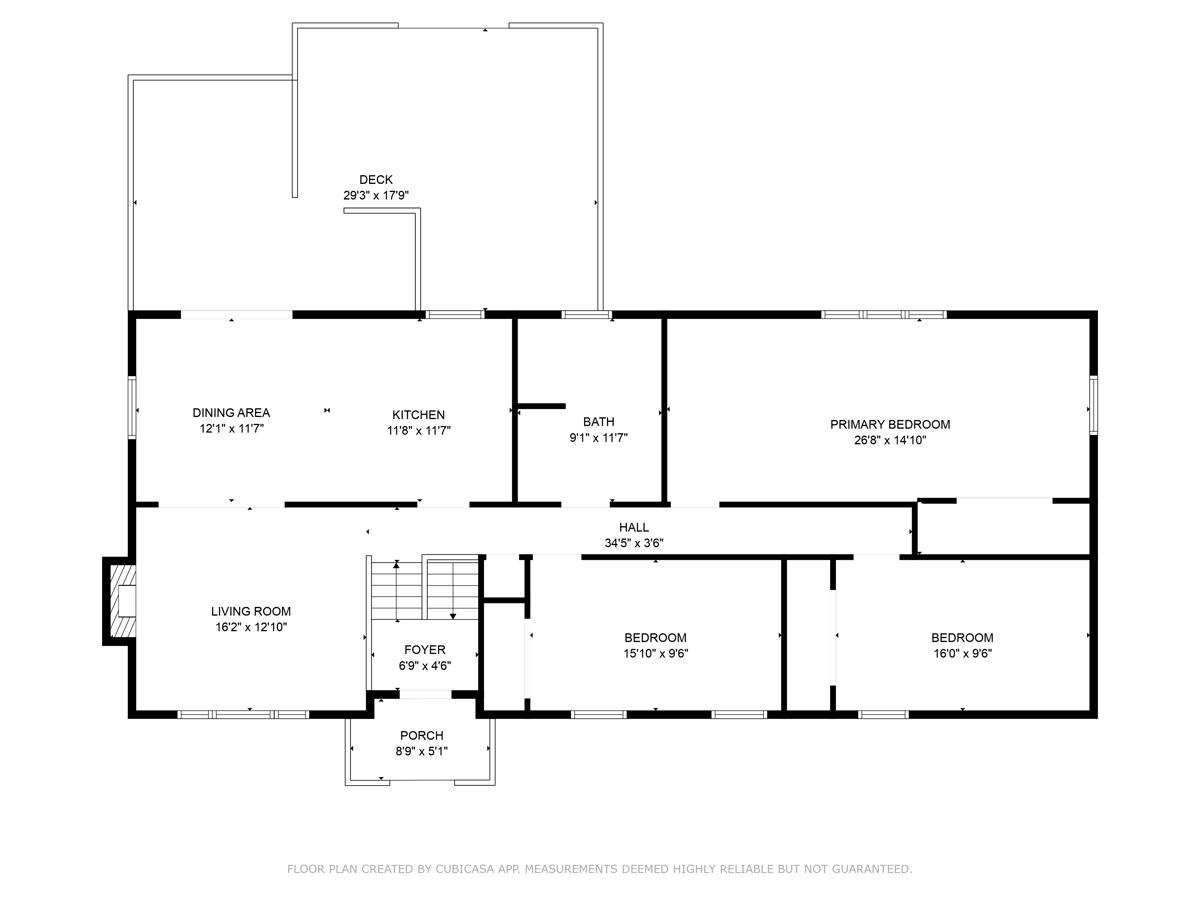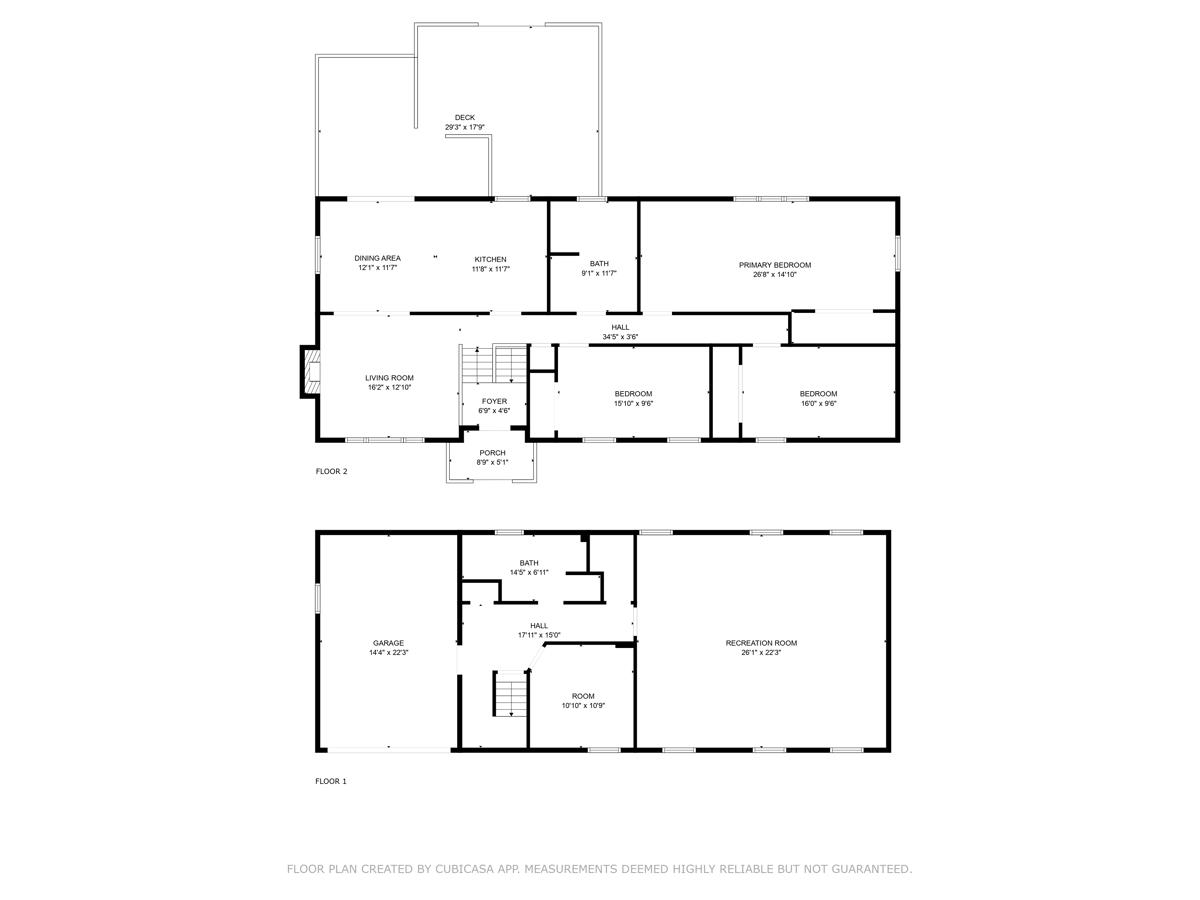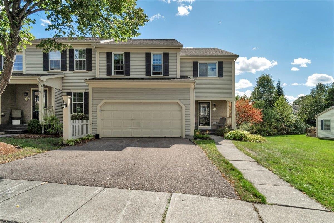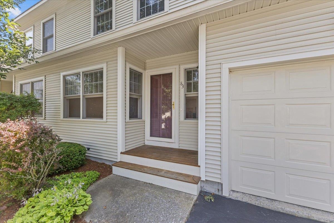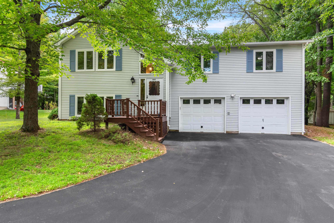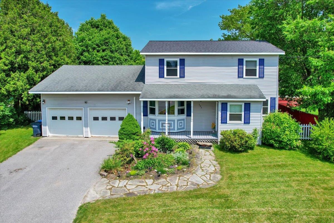1 of 57
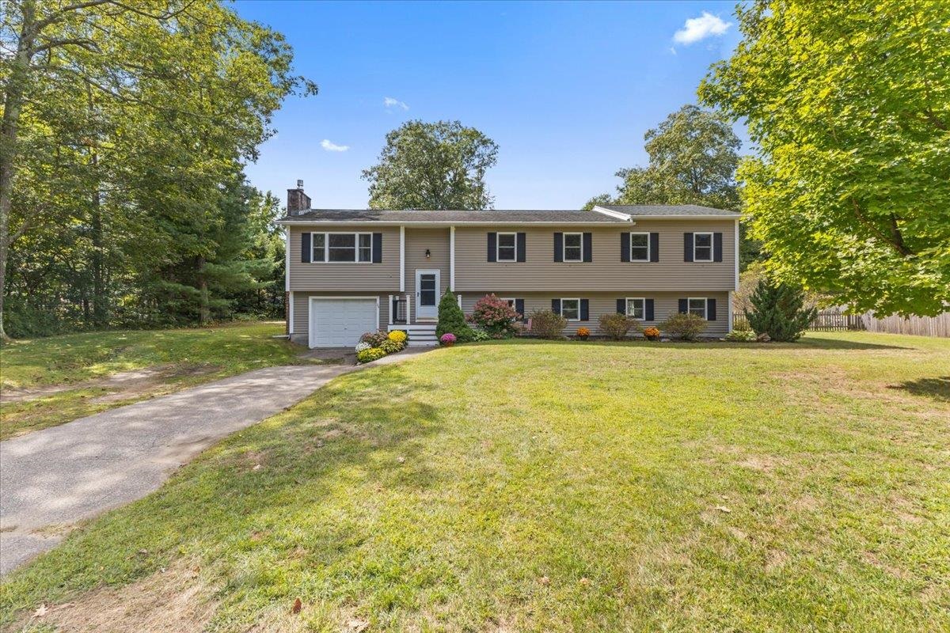
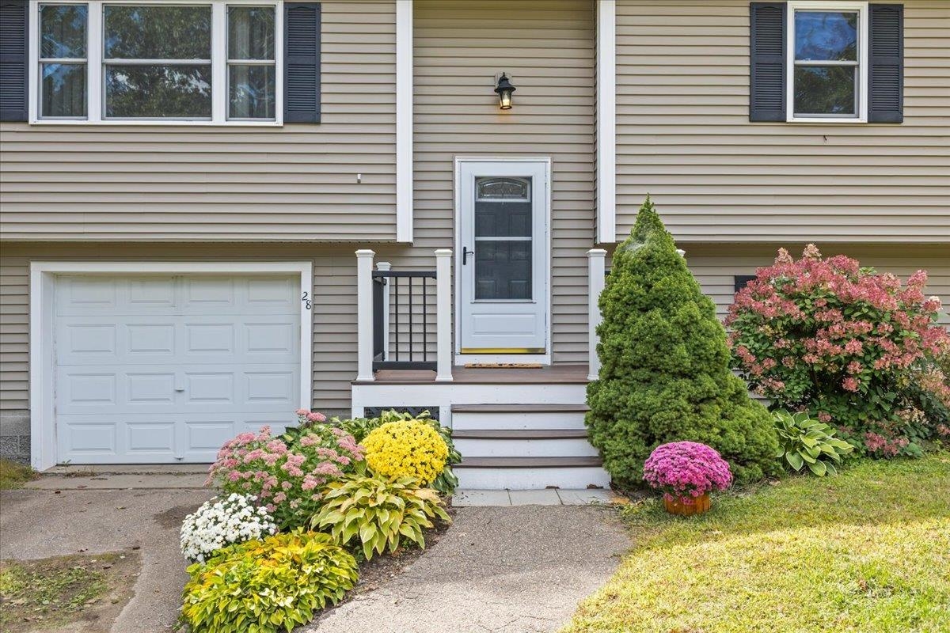
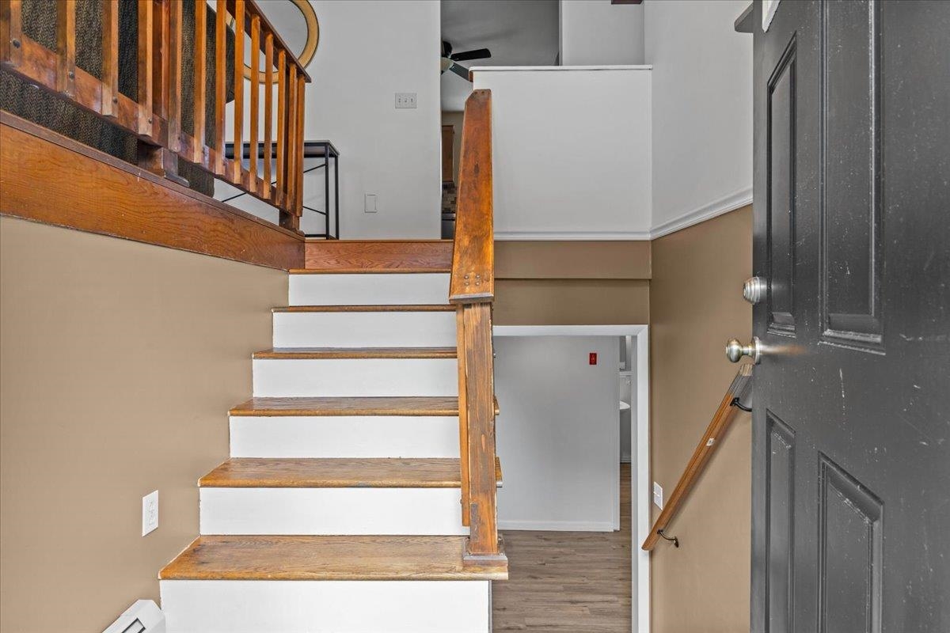
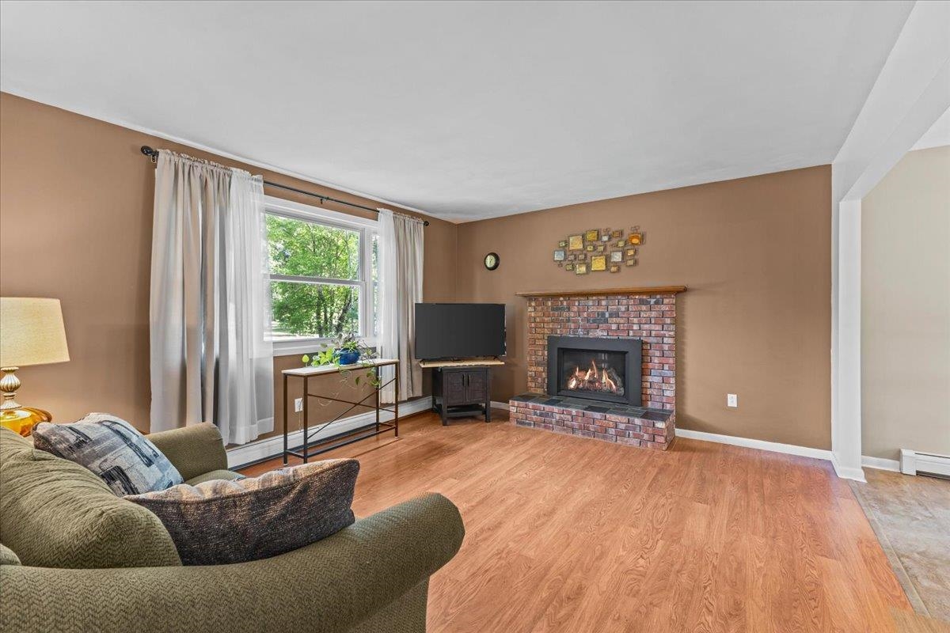
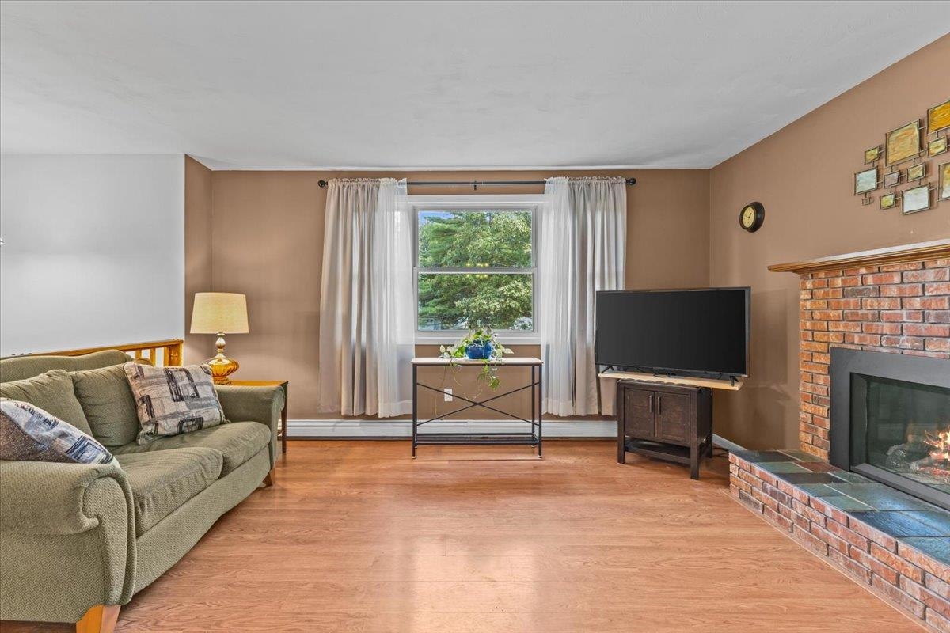
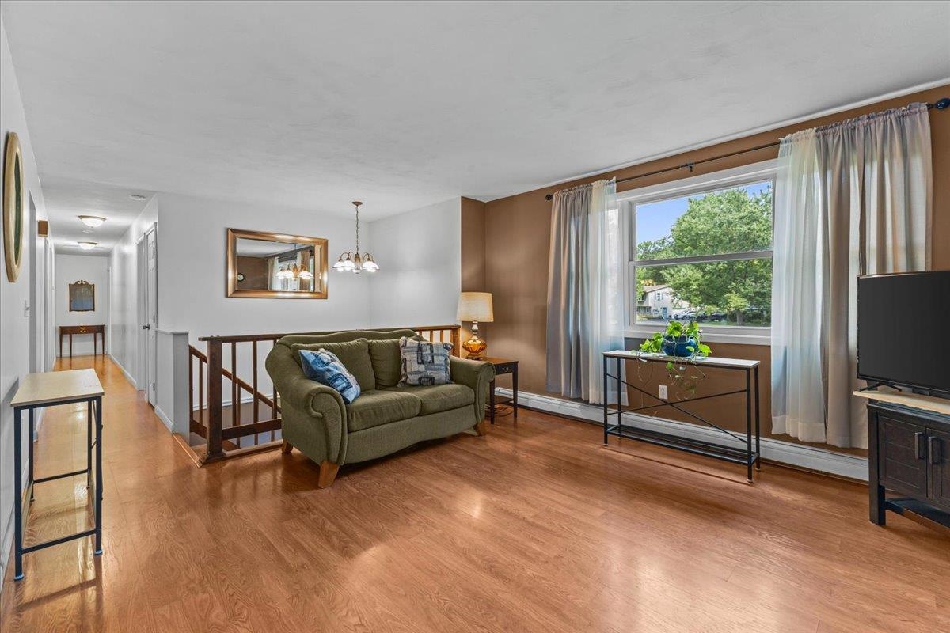
General Property Information
- Property Status:
- Active
- Price:
- $522, 000
- Assessed:
- $0
- Assessed Year:
- County:
- VT-Chittenden
- Acres:
- 0.60
- Property Type:
- Single Family
- Year Built:
- 1974
- Agency/Brokerage:
- Erin McCormick
KW Vermont - Bedrooms:
- 3
- Total Baths:
- 2
- Sq. Ft. (Total):
- 2759
- Tax Year:
- 2024
- Taxes:
- $6, 907
- Association Fees:
Move right into this well-maintained Essex home, ideally located close to local amenities while tucked within a welcoming neighborhood. Set on a spacious double lot of .60 acres, the property offers both comfort, many upgrades, and spacious rooms to enjoy. Numerous updates over the past 15 years include new windows, siding, flooring, and thoughtfully a renovated kitchen and bathrooms. The expansive primary suite features a large closet and room for a sitting area. Two additional bedrooms, along with an open kitchen, dining, and living area, complete the main floor. The finished lower level offers flexibility with another bedroom or office, a generous bonus room for a den, workout room, game room, etc, laundry room with a 3/4 bath, and direct access to a one-car garage. Outside, relax on the south-facing deck made of durable composite materials or enjoy the fenced-in yard for gatherings, play, or pets. A large shed adds additional storage space for outdoor and yard equipment. This property showcases evident pride of ownership and provides both style and function in a desirable location.
Interior Features
- # Of Stories:
- 2
- Sq. Ft. (Total):
- 2759
- Sq. Ft. (Above Ground):
- 1464
- Sq. Ft. (Below Ground):
- 1295
- Sq. Ft. Unfinished:
- 3
- Rooms:
- 9
- Bedrooms:
- 3
- Baths:
- 2
- Interior Desc:
- Ceiling Fan, Gas Fireplace
- Appliances Included:
- Dishwasher, Dryer, Microwave, Electric Range, Refrigerator, Washer, Owned Water Heater
- Flooring:
- Ceramic Tile, Laminate, Vinyl Plank
- Heating Cooling Fuel:
- Water Heater:
- Basement Desc:
- Finished, Interior Stairs, Walkout, Interior Access
Exterior Features
- Style of Residence:
- Raised Ranch
- House Color:
- Tan
- Time Share:
- No
- Resort:
- No
- Exterior Desc:
- Exterior Details:
- Deck, Dog Fence, Partial Fence , Shed
- Amenities/Services:
- Land Desc.:
- Level, Neighborhood
- Suitable Land Usage:
- Roof Desc.:
- Shingle
- Driveway Desc.:
- Paved
- Foundation Desc.:
- Concrete
- Sewer Desc.:
- 1000 Gallon, Concrete, Septic
- Garage/Parking:
- Yes
- Garage Spaces:
- 1
- Road Frontage:
- 0
Other Information
- List Date:
- 2025-09-11
- Last Updated:


