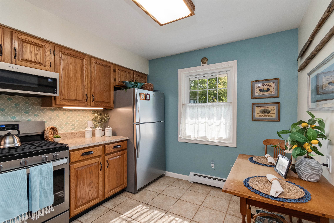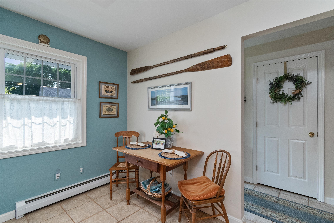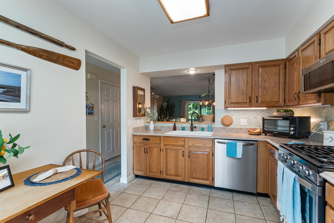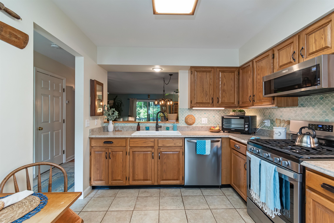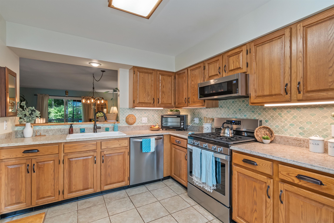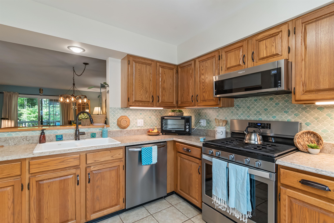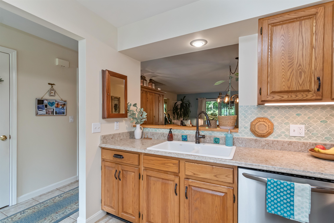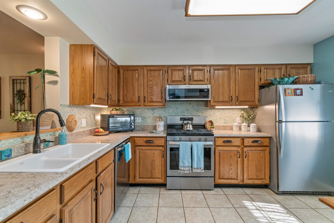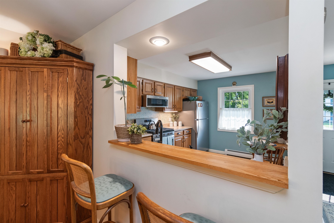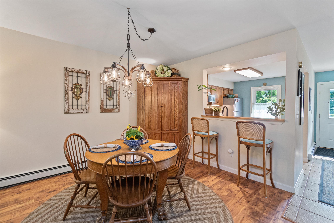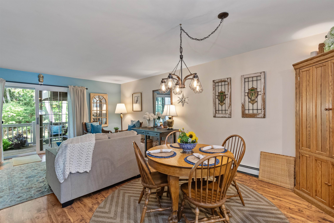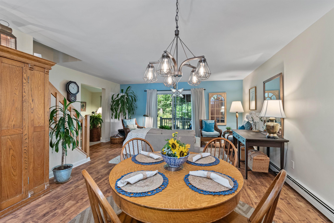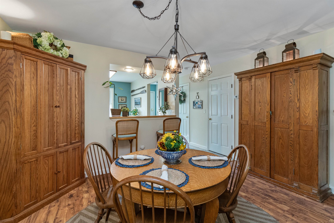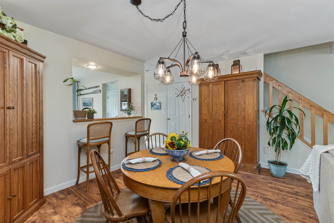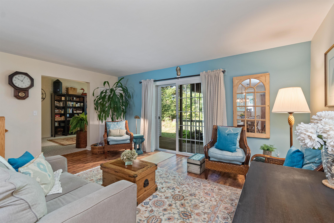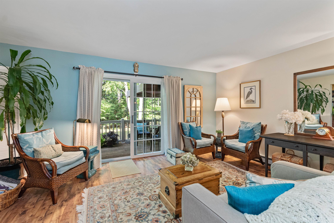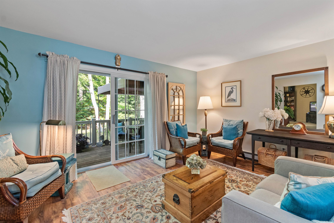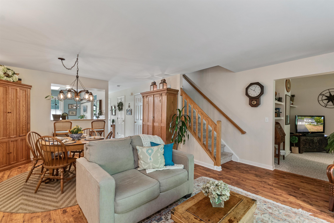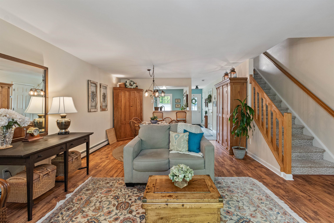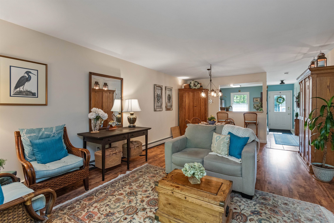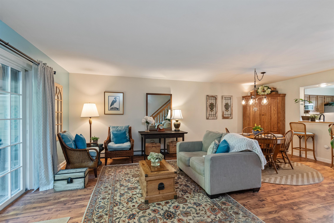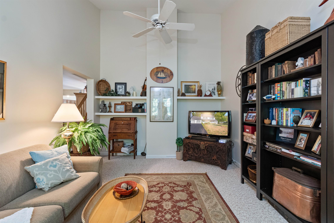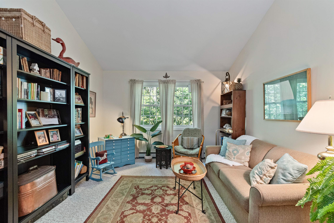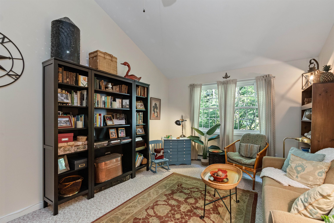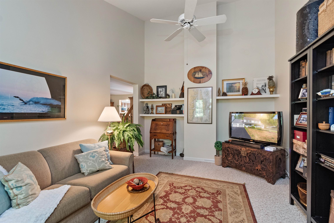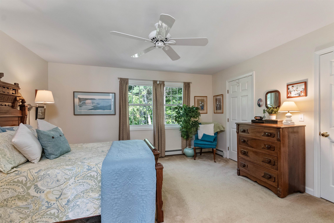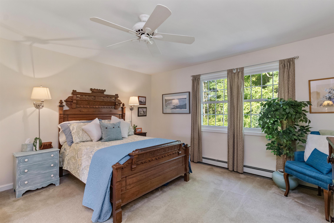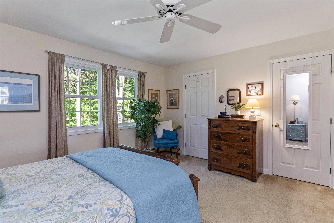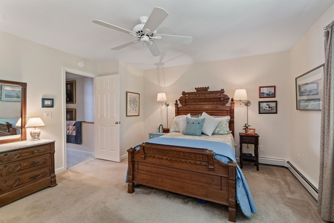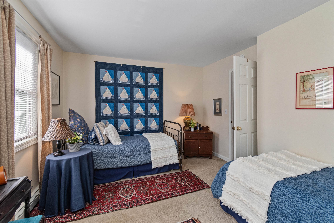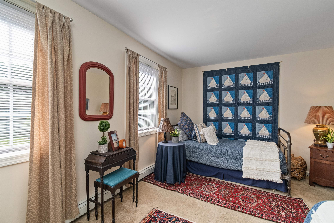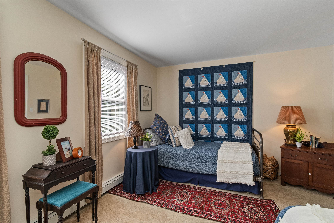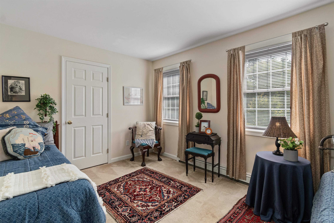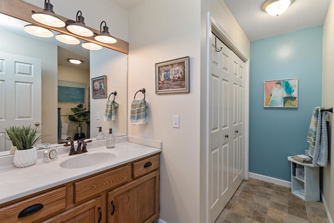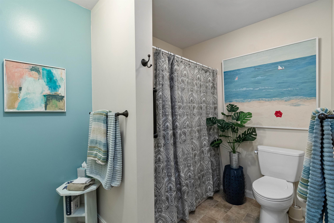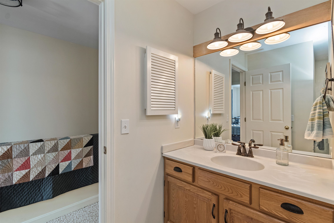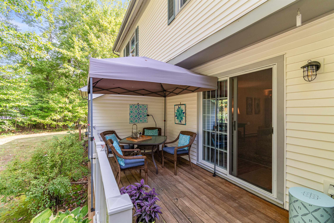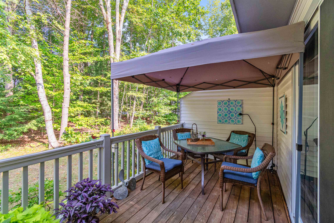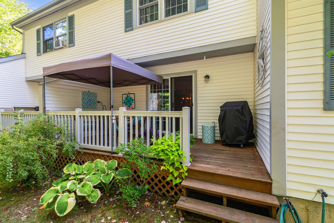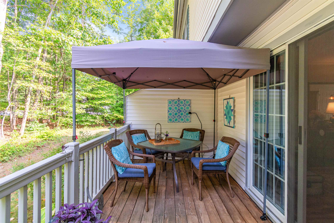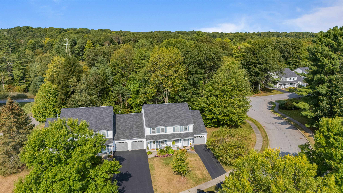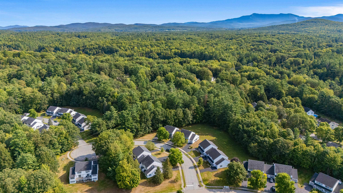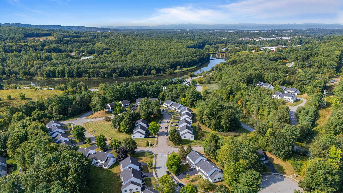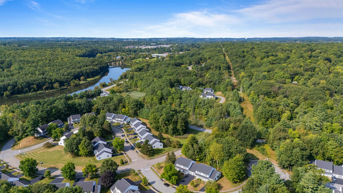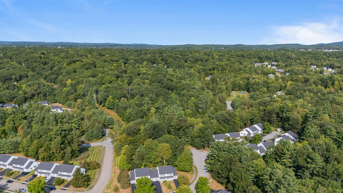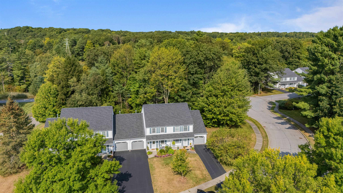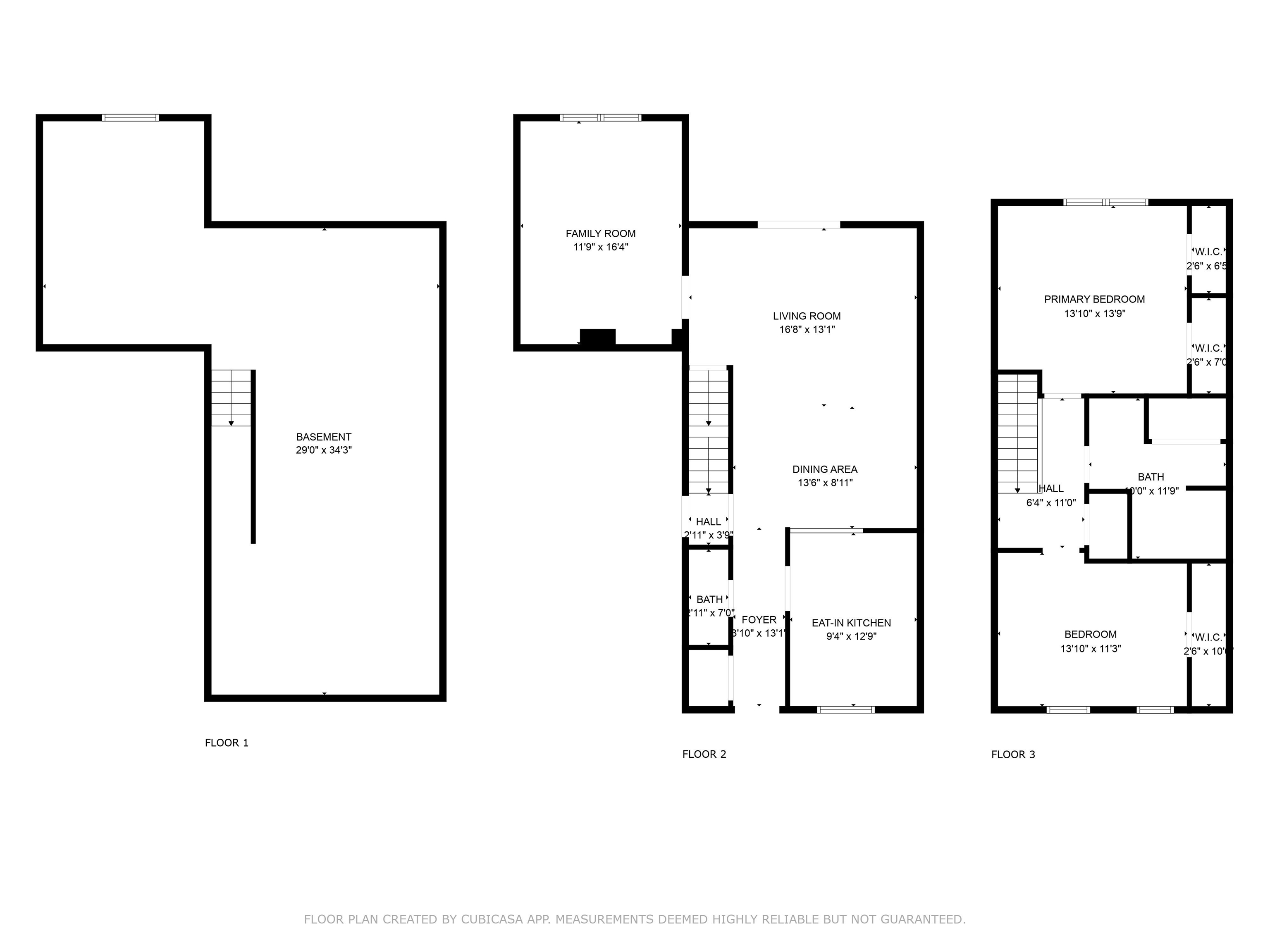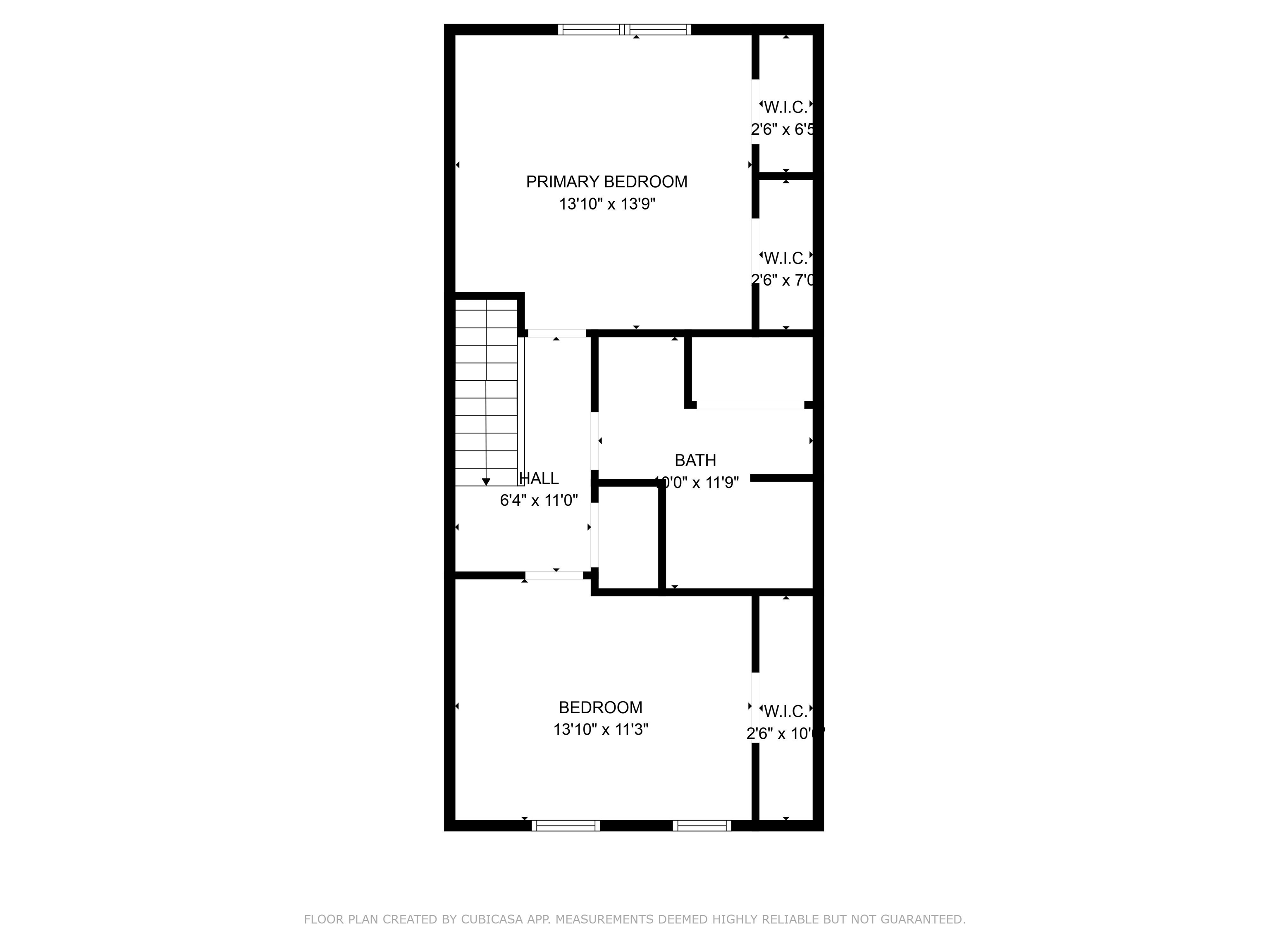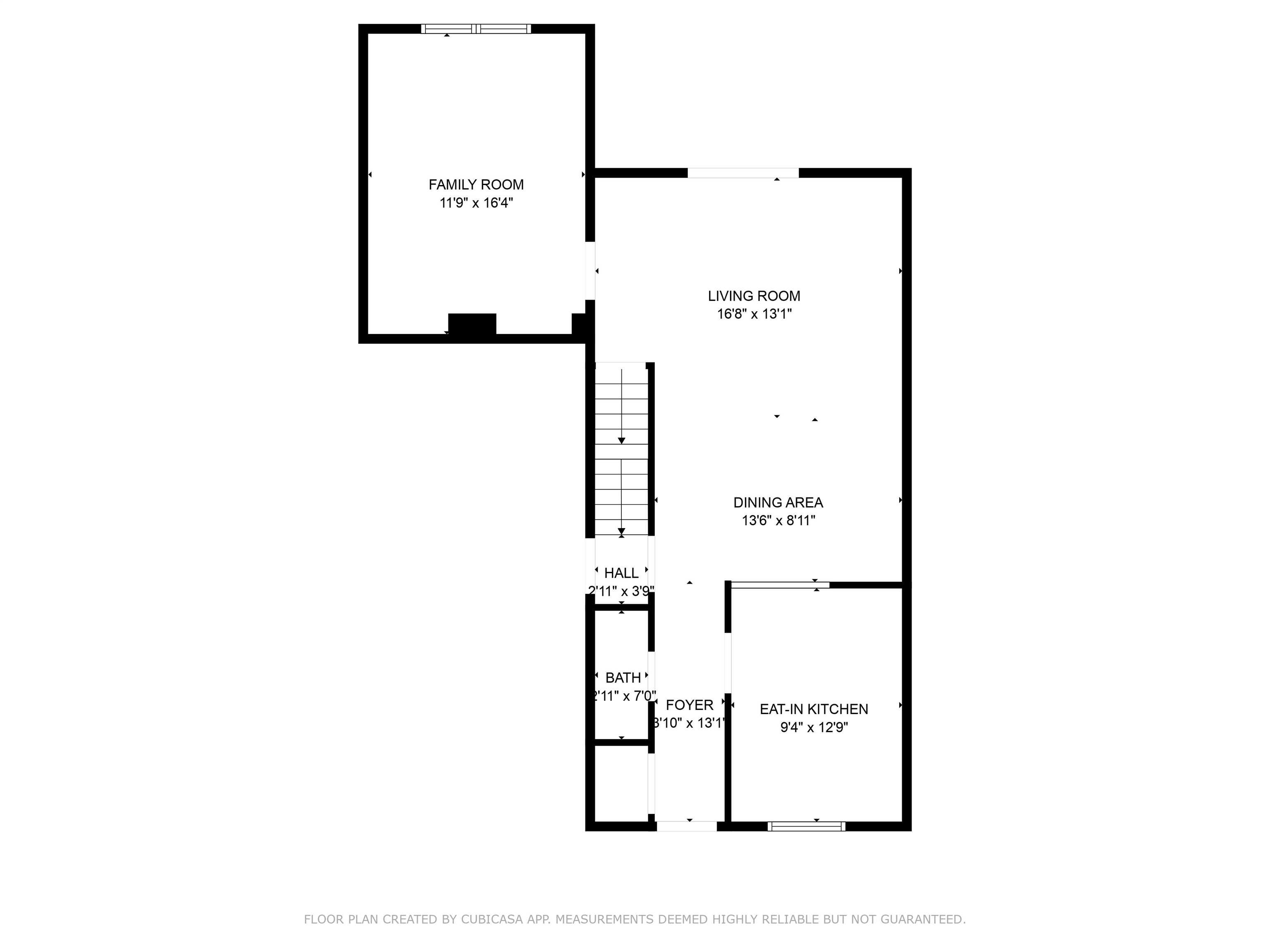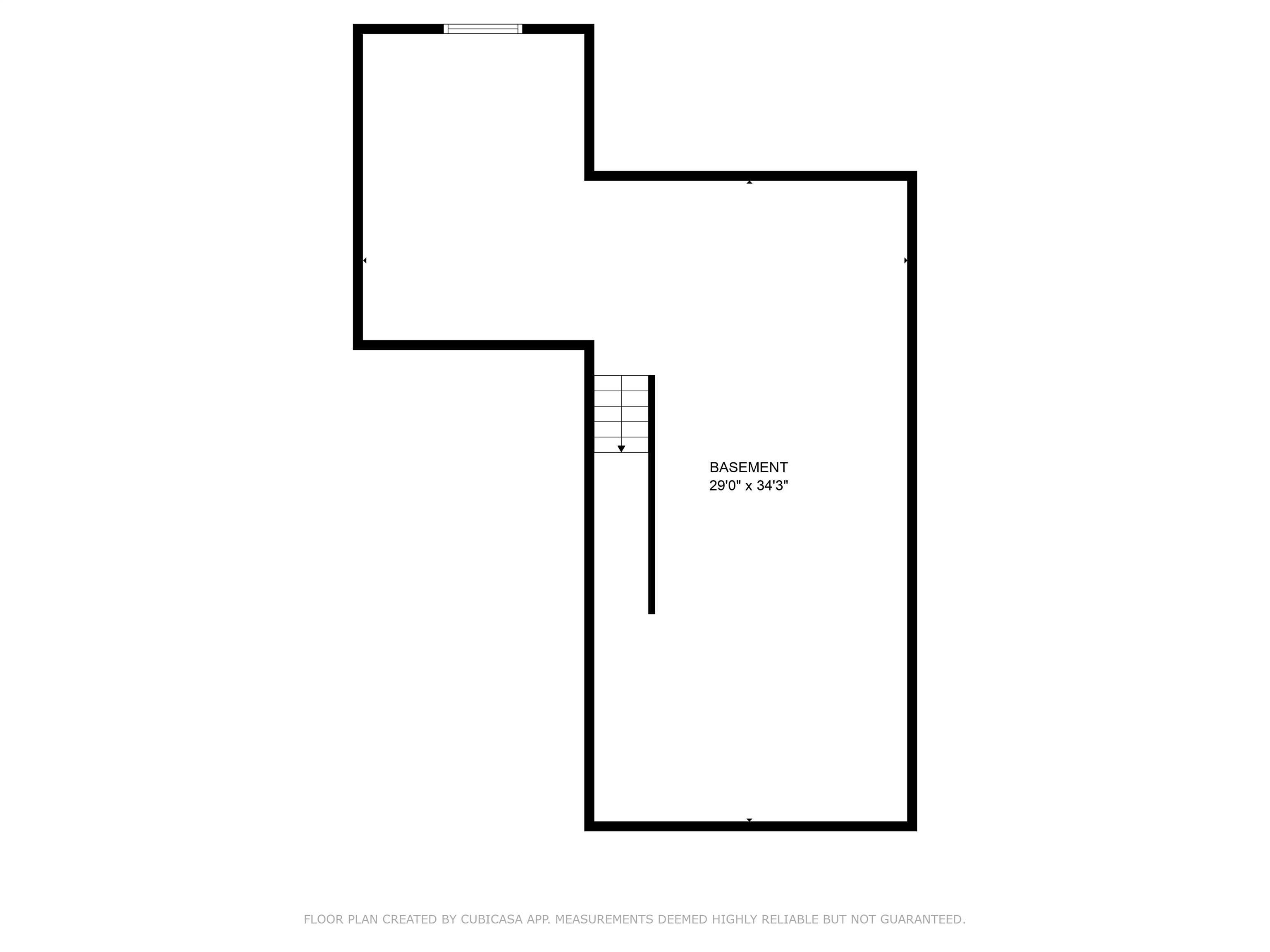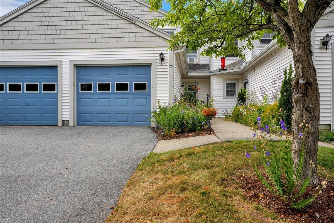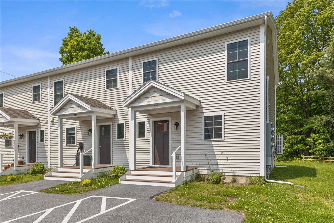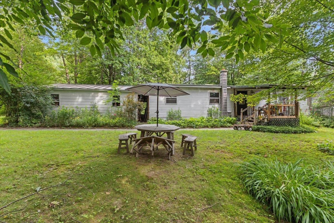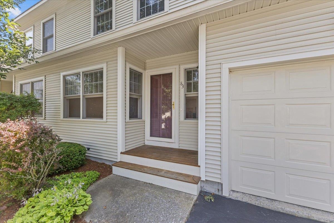1 of 56
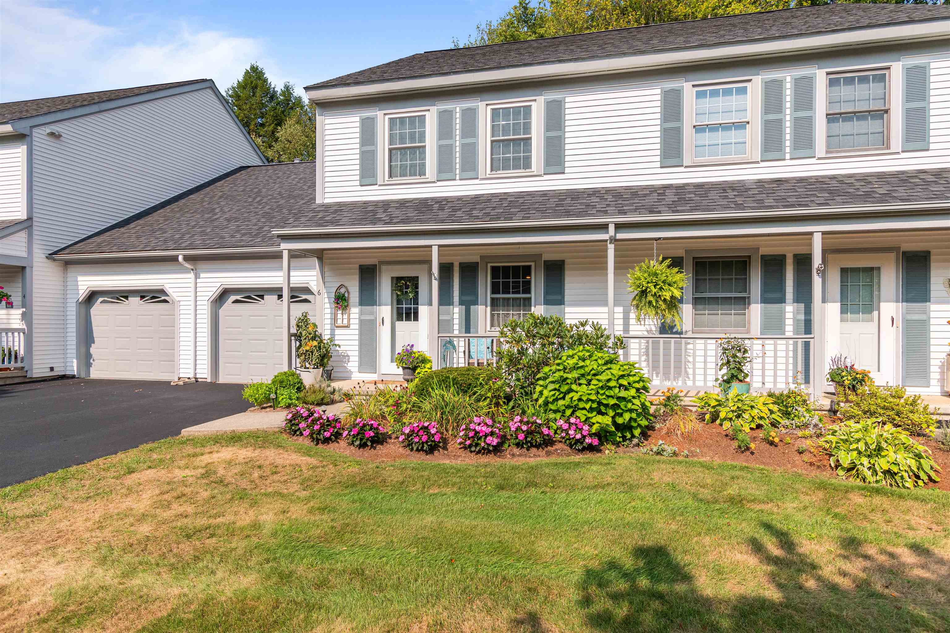
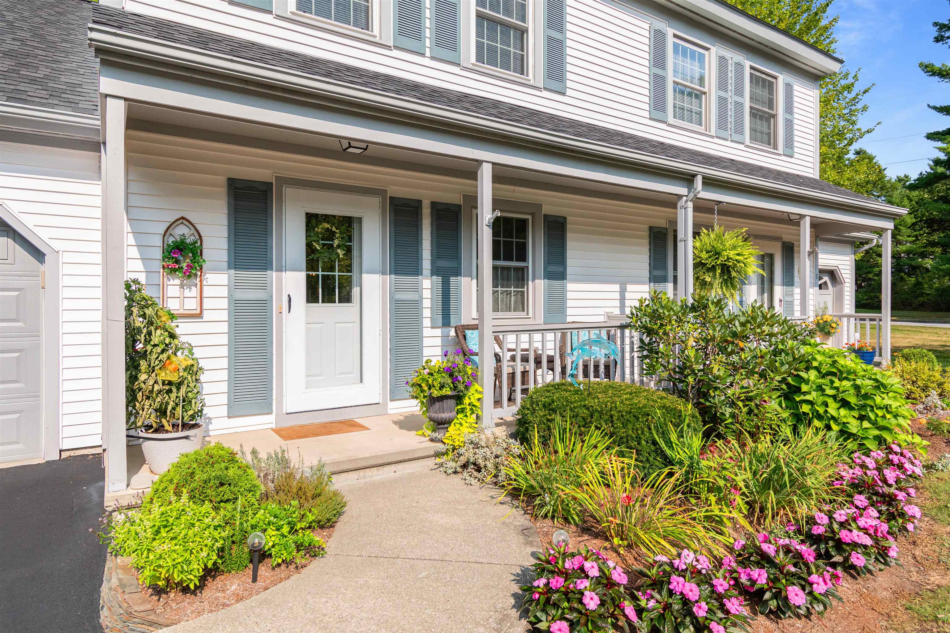
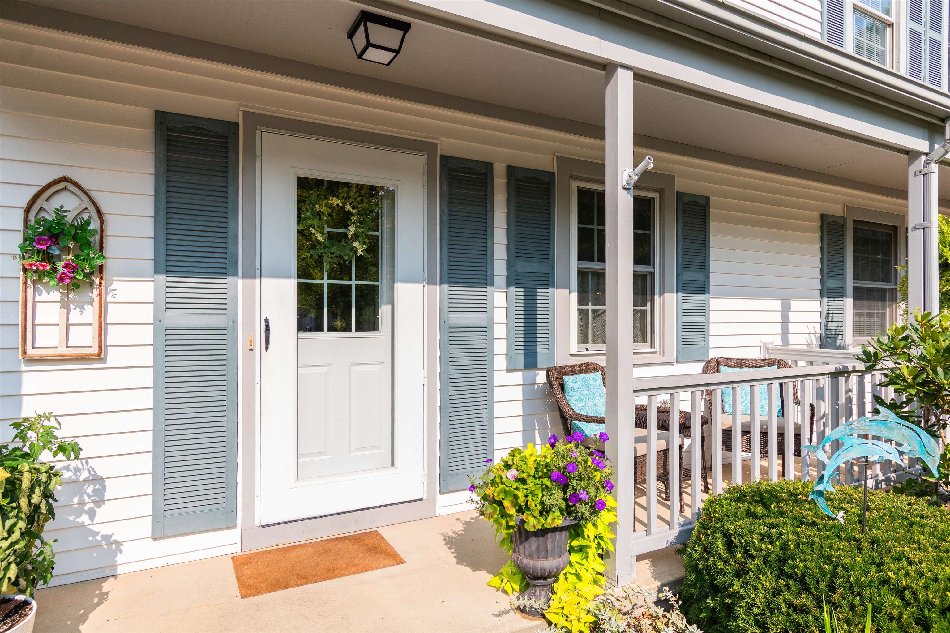
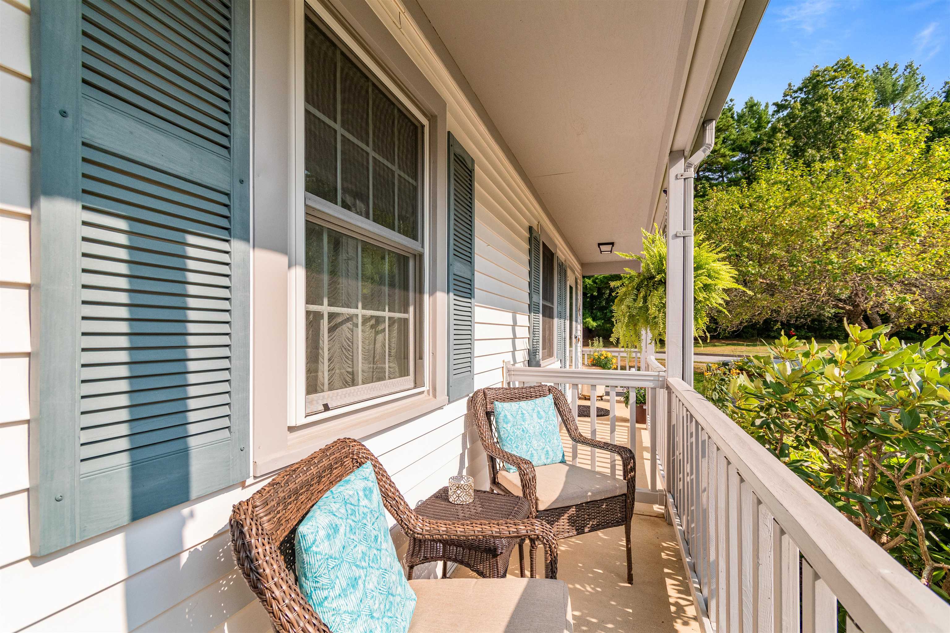
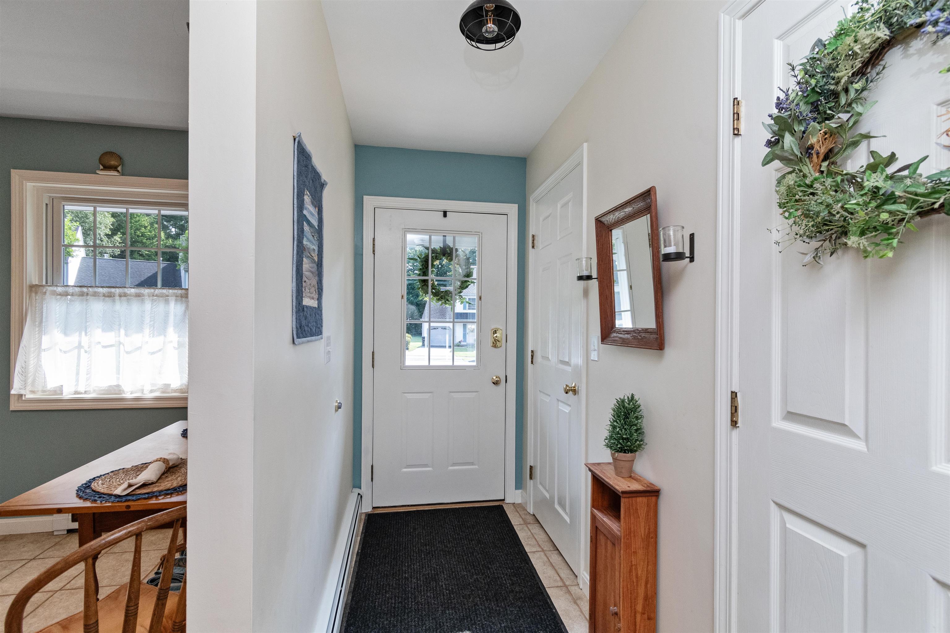
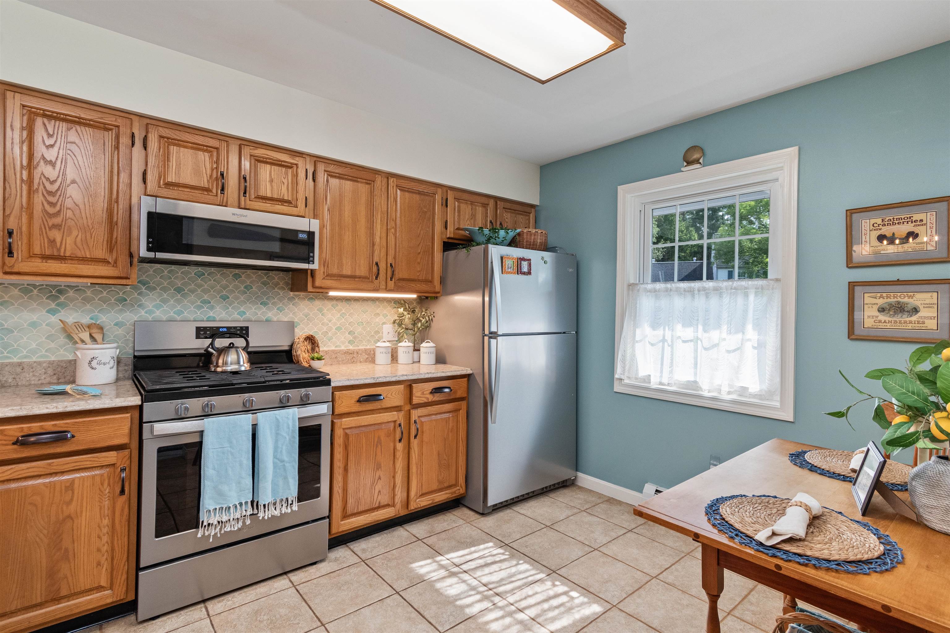
General Property Information
- Property Status:
- Active
- Price:
- $415, 000
- Assessed:
- $0
- Assessed Year:
- County:
- VT-Chittenden
- Acres:
- 0.00
- Property Type:
- Condo
- Year Built:
- 1990
- Agency/Brokerage:
- Tracie Carlos
Ridgeline Real Estate - Bedrooms:
- 2
- Total Baths:
- 2
- Sq. Ft. (Total):
- 1554
- Tax Year:
- 2025
- Taxes:
- $4, 209
- Association Fees:
Introducing a highly sought after 3-level townhome in Perkins Bend, Essex. This open and contemporary design features a sunlit first floor layout that invites relaxation and entertainment in the expanse of the living room/dining areas. Step into a cozy den adorned with cathedral ceilings with built-in shelves perfect for quiet moments or gatherings. The kitchen boast newer appliances with new countertops and plenty of storage, complimented by a seating area, the baths in the morning sunlight from the newer windows throughout the home. Ascend to the second floor, where you’ll find two generously sized bedrooms, each equipped with significant closet space. Enjoy an oversized full bathroom that includes convenience 2nd floor laundry. Outside, your private deck offers a serene view of a wooded area, enhancing your privacy. Sidewalks in the community provide opportunities for leisure strolls. Nestled in a tranquil cul-de-sac, this location is just minutes from Pinewood Manor Park, the town pool, Essex experience, five corners, Shopping, dining, hiking, and biking trails that connect the neighborhoods. This exceptional home also features an attached garage with direct access and a spacious basement for additional storage. Don’t miss out on this remarkable property!
Interior Features
- # Of Stories:
- 2
- Sq. Ft. (Total):
- 1554
- Sq. Ft. (Above Ground):
- 1554
- Sq. Ft. (Below Ground):
- 0
- Sq. Ft. Unfinished:
- 872
- Rooms:
- 5
- Bedrooms:
- 2
- Baths:
- 2
- Interior Desc:
- Central Vacuum, Cathedral Ceiling, Living/Dining, Natural Light, 2nd Floor Laundry
- Appliances Included:
- Dishwasher, Dryer, Microwave, Electric Range, Refrigerator, Water Heater
- Flooring:
- Carpet, Ceramic Tile, Laminate
- Heating Cooling Fuel:
- Water Heater:
- Basement Desc:
- Concrete Floor, Interior Stairs, Unfinished, Basement Stairs
Exterior Features
- Style of Residence:
- Townhouse
- House Color:
- white
- Time Share:
- No
- Resort:
- No
- Exterior Desc:
- Exterior Details:
- Deck, Garden Space, Covered Porch
- Amenities/Services:
- Land Desc.:
- Condo Development, Landscaped, Wooded, In Town, Near Shopping, Neighborhood, Near School(s)
- Suitable Land Usage:
- Roof Desc.:
- Architectural Shingle
- Driveway Desc.:
- Paved
- Foundation Desc.:
- Poured Concrete
- Sewer Desc.:
- Public
- Garage/Parking:
- Yes
- Garage Spaces:
- 1
- Road Frontage:
- 0
Other Information
- List Date:
- 2025-09-11
- Last Updated:


