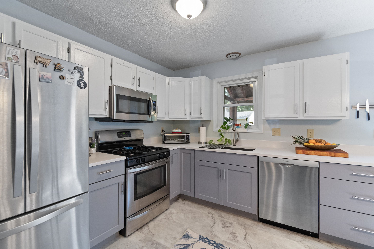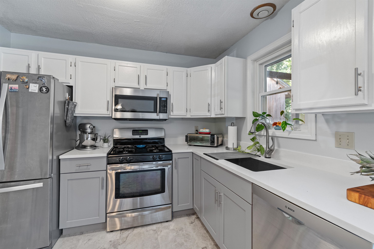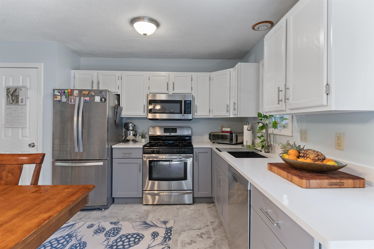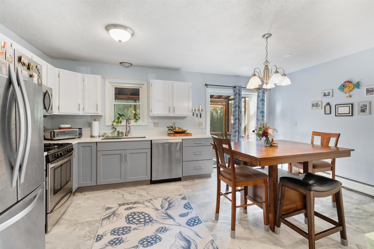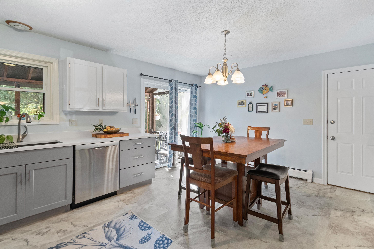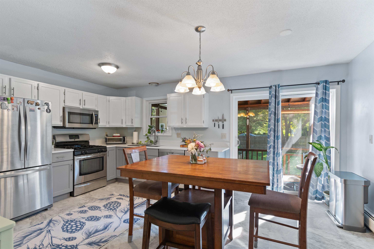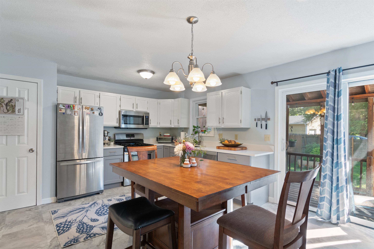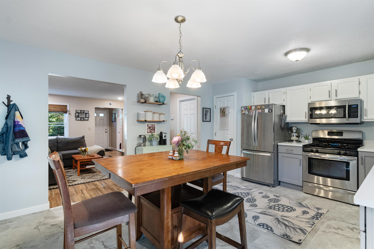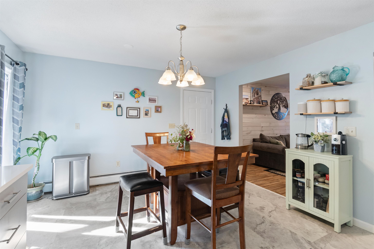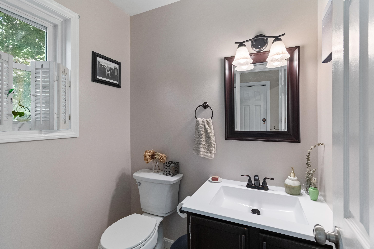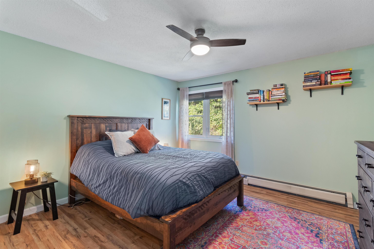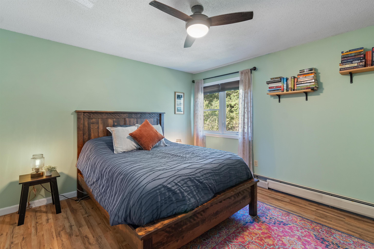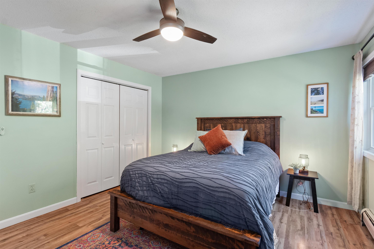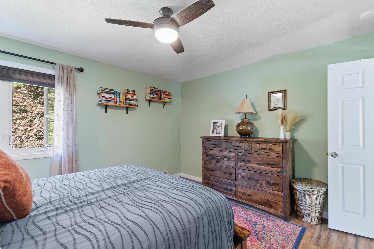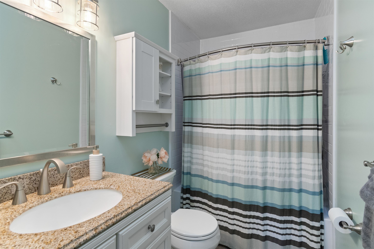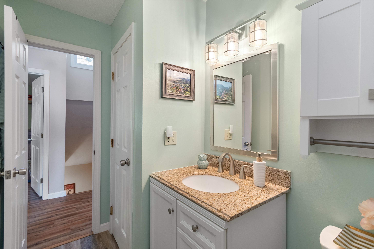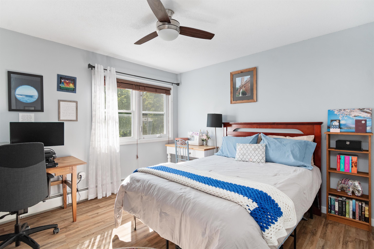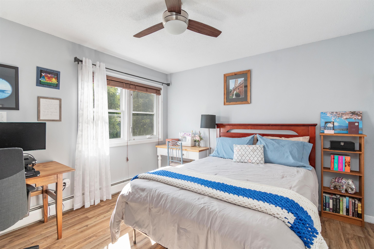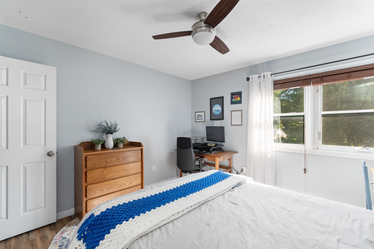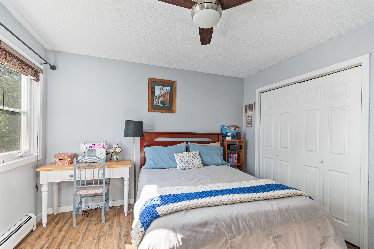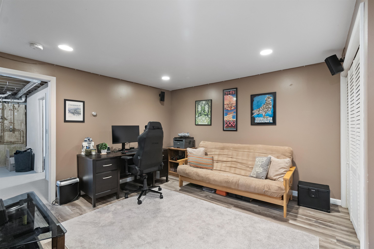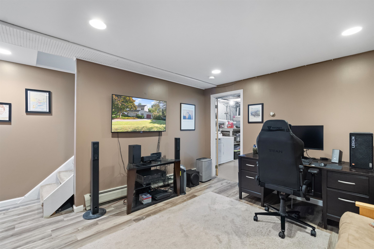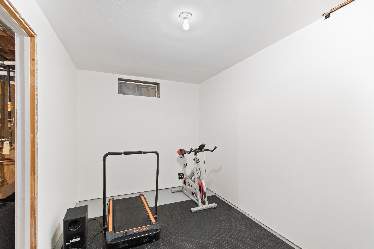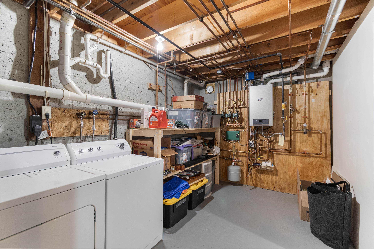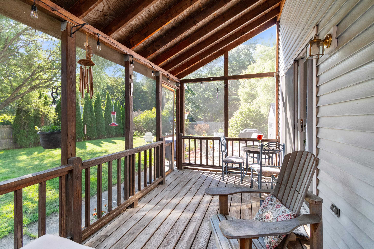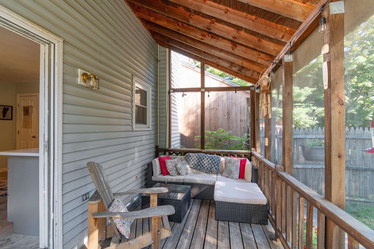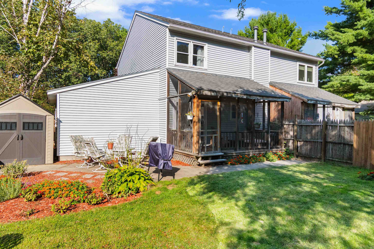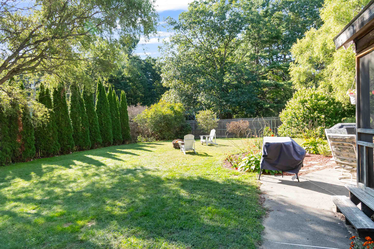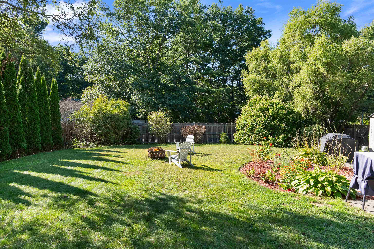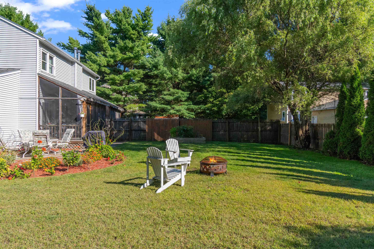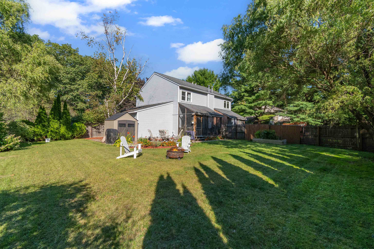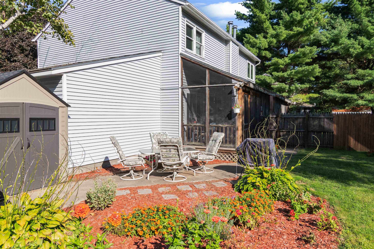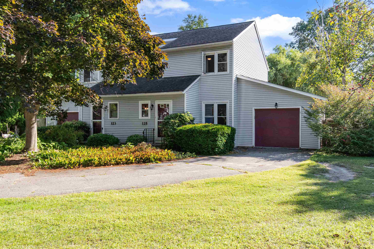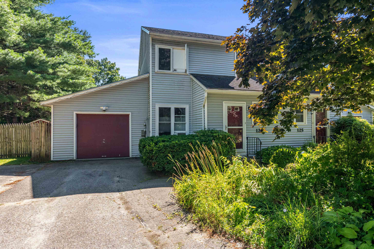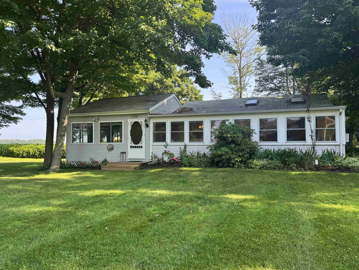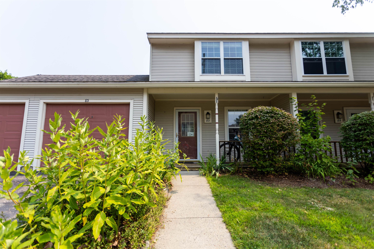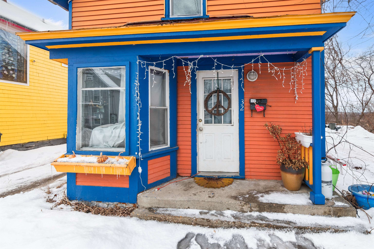1 of 39
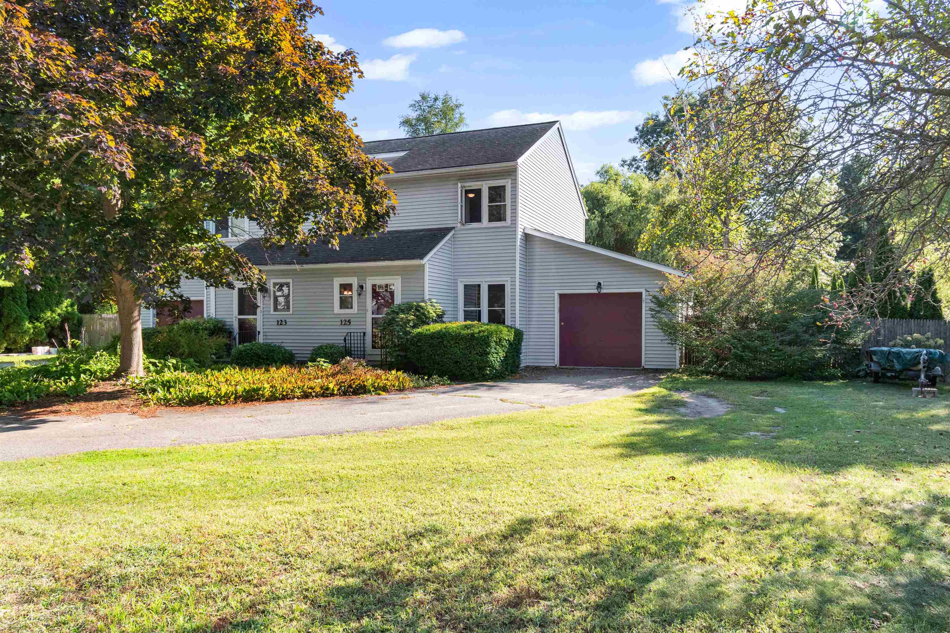
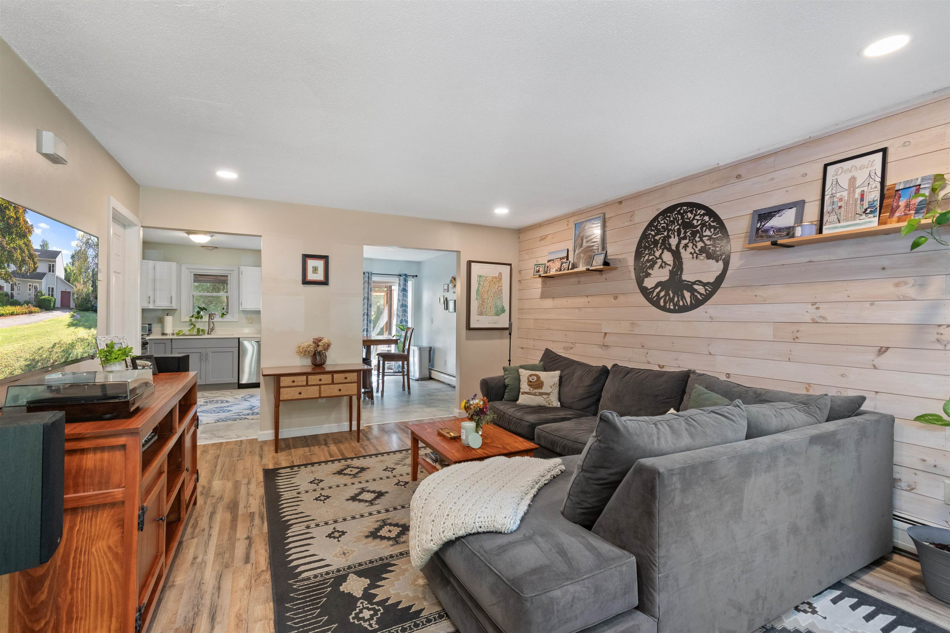
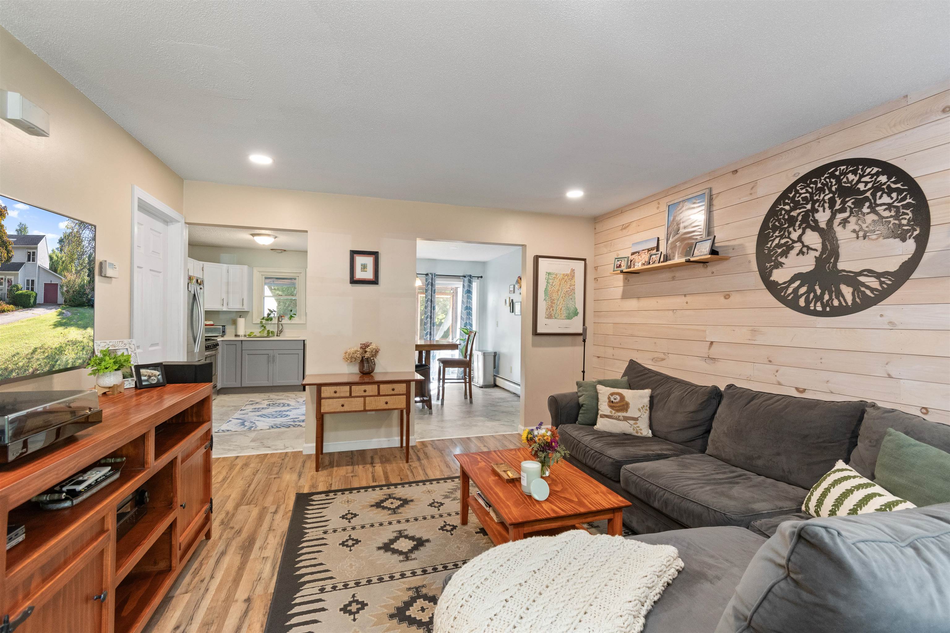
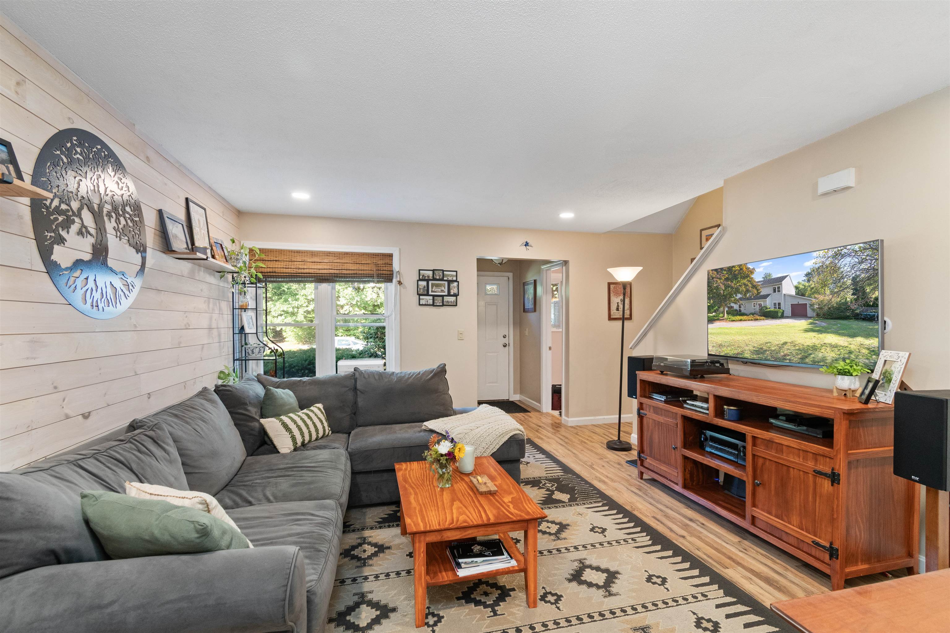
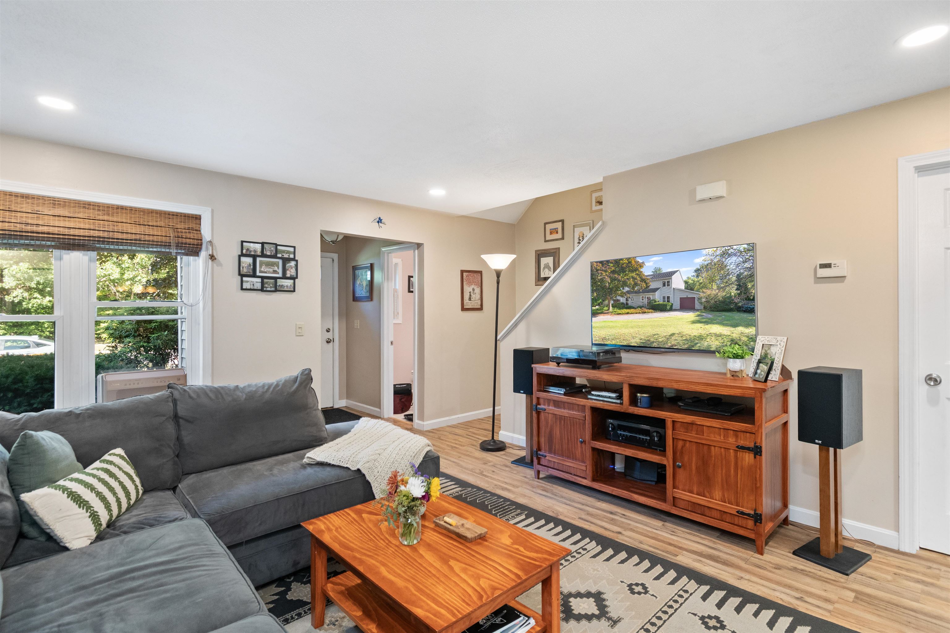
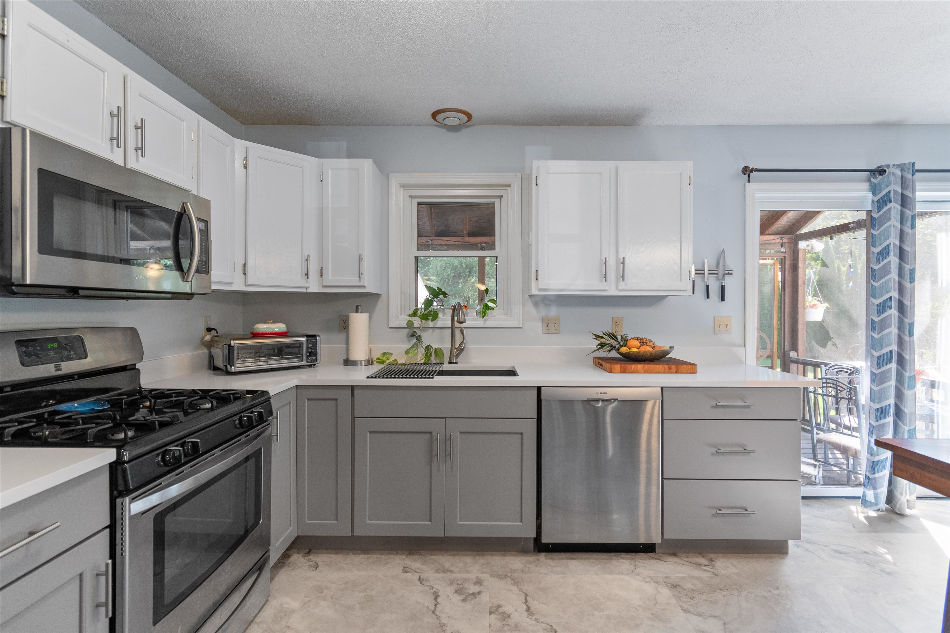
General Property Information
- Property Status:
- Active
- Price:
- $365, 000
- Assessed:
- $0
- Assessed Year:
- County:
- VT-Chittenden
- Acres:
- 0.00
- Property Type:
- Condo
- Year Built:
- 1988
- Agency/Brokerage:
- Kristen Mills
Ridgeline Real Estate - Bedrooms:
- 2
- Total Baths:
- 2
- Sq. Ft. (Total):
- 1226
- Tax Year:
- 2025
- Taxes:
- $5, 246
- Association Fees:
Affordable and updated, this 2-bedroom, 1.5-bath condominium in Colchester is move-in ready with space to enjoy indoors and out. The kitchen has been recently updated with crisp white quartz countertops and a large single-bay black sink that makes both cooking and cleanup easy. From there, step into a fully screened-in porch—a versatile spot for coffee, reading, remote work, or just unwinding at the end of the day. The backyard is fully fenced, making it ideal for pets, BBQs, and evenings around a firepit. Downstairs, the partially finished basement provides even more options, with a comfortable entertainment room/flex space and an area for a home gym. Upstairs, two bedrooms and a full bath keep living areas separate from sleeping spaces. Efficient living is built in with a 3-year-old on-demand furnace and hot water system. Between its modern updates, functional layout, and private outdoor living space, this home delivers excellent value in a market where affordability is hard to find.
Interior Features
- # Of Stories:
- 2
- Sq. Ft. (Total):
- 1226
- Sq. Ft. (Above Ground):
- 1114
- Sq. Ft. (Below Ground):
- 112
- Sq. Ft. Unfinished:
- 494
- Rooms:
- 4
- Bedrooms:
- 2
- Baths:
- 2
- Interior Desc:
- Kitchen/Dining, Basement Laundry
- Appliances Included:
- Dishwasher, Dryer, Microwave, Gas Range, Refrigerator, Washer, On Demand Water Heater
- Flooring:
- Laminate, Vinyl
- Heating Cooling Fuel:
- Water Heater:
- Basement Desc:
- Partially Finished, Storage Space, Interior Access
Exterior Features
- Style of Residence:
- Townhouse
- House Color:
- Gray
- Time Share:
- No
- Resort:
- Exterior Desc:
- Exterior Details:
- Full Fence, Patio, Screened Porch, Shed
- Amenities/Services:
- Land Desc.:
- Level, Neighborhood
- Suitable Land Usage:
- Roof Desc.:
- Asphalt Shingle
- Driveway Desc.:
- Paved
- Foundation Desc.:
- Poured Concrete
- Sewer Desc.:
- Septic Shared
- Garage/Parking:
- Yes
- Garage Spaces:
- 1
- Road Frontage:
- 249
Other Information
- List Date:
- 2025-09-11
- Last Updated:


