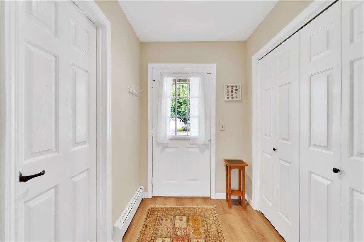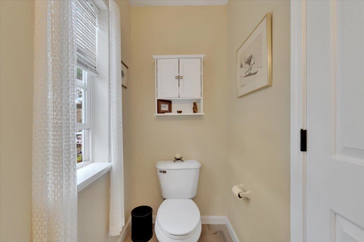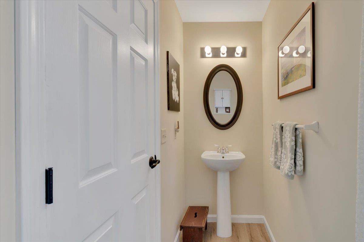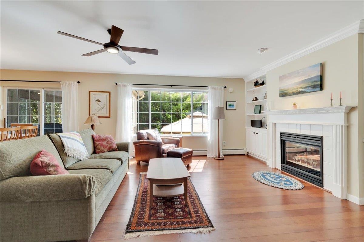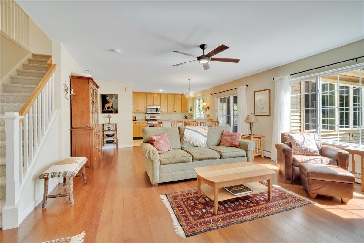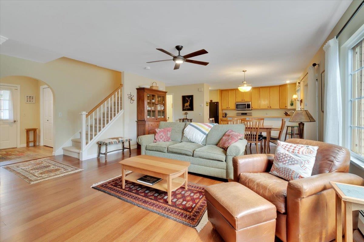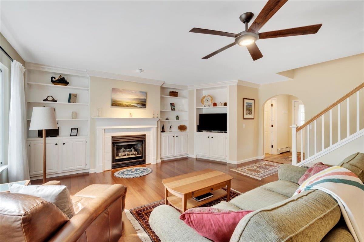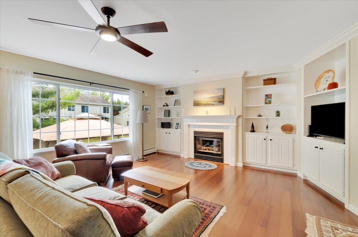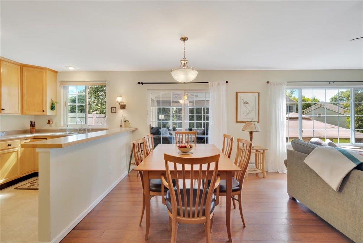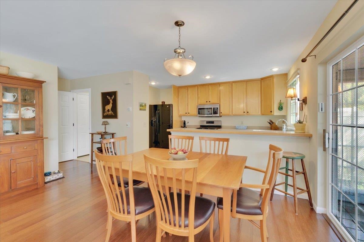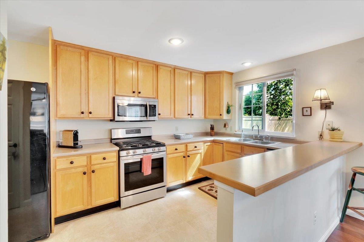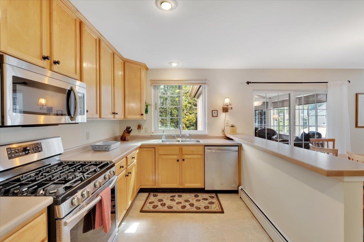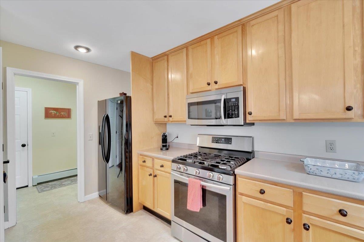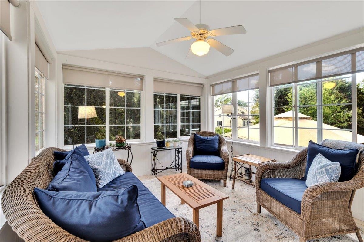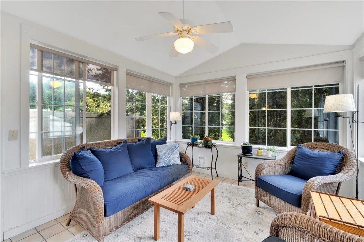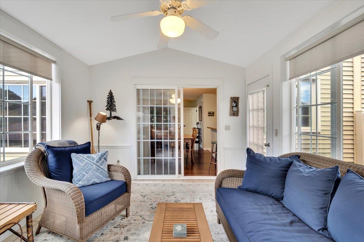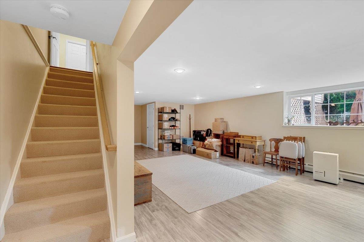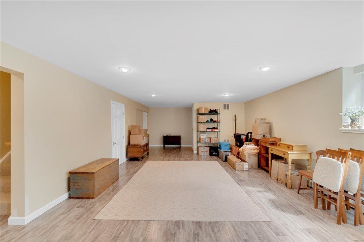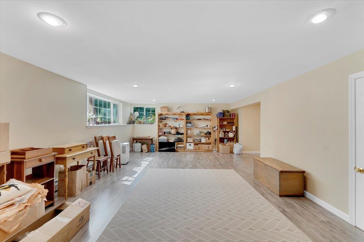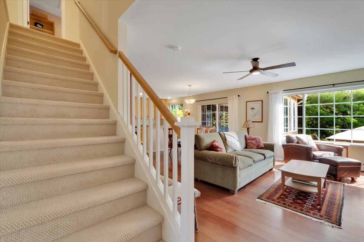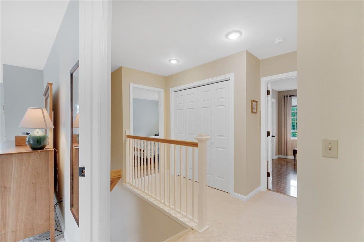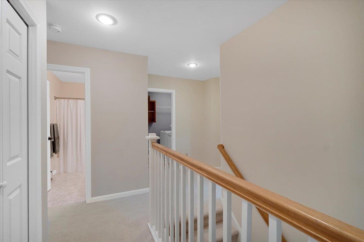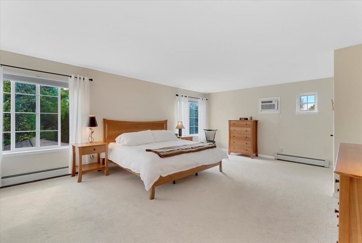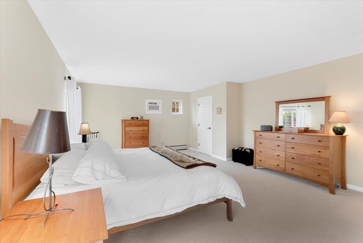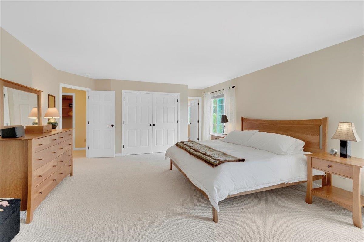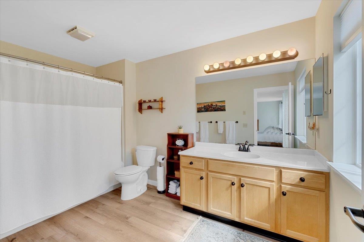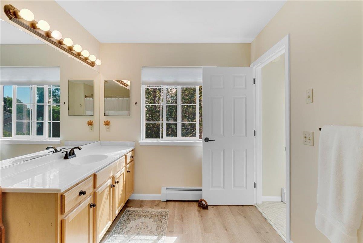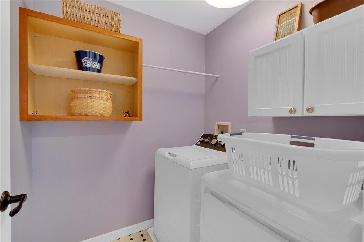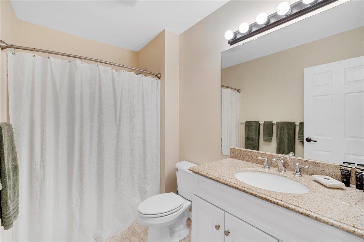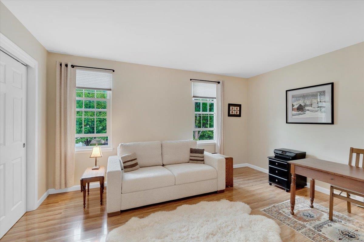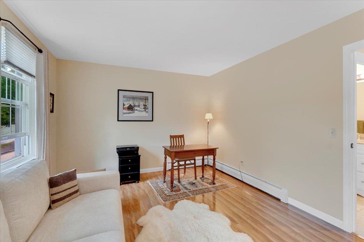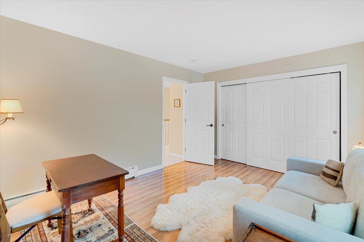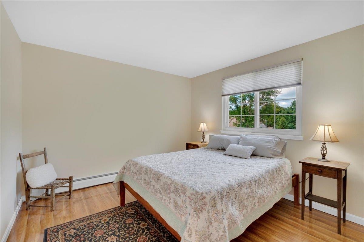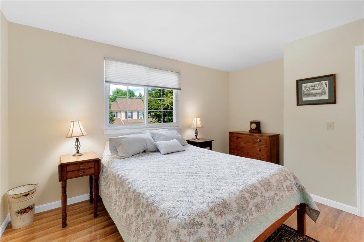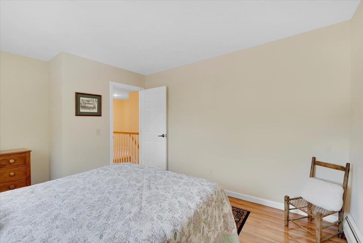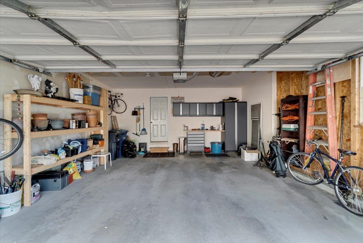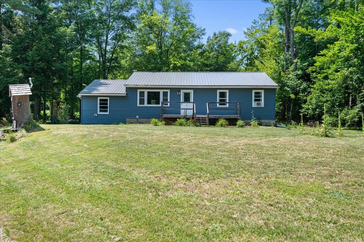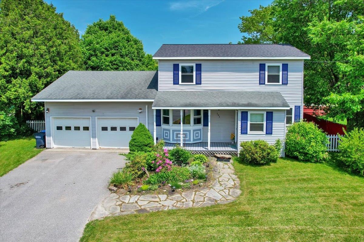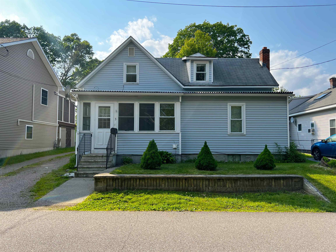1 of 42
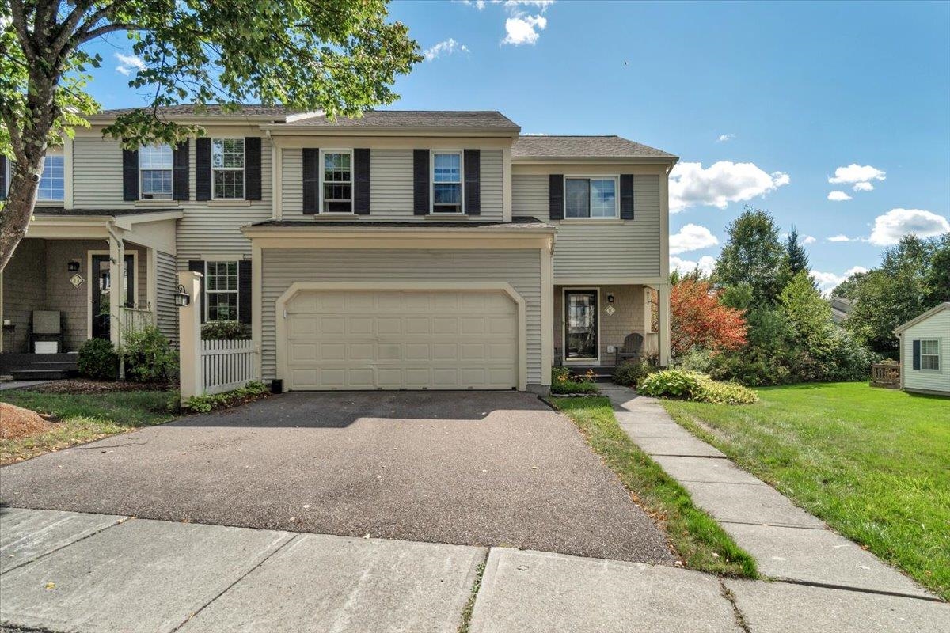
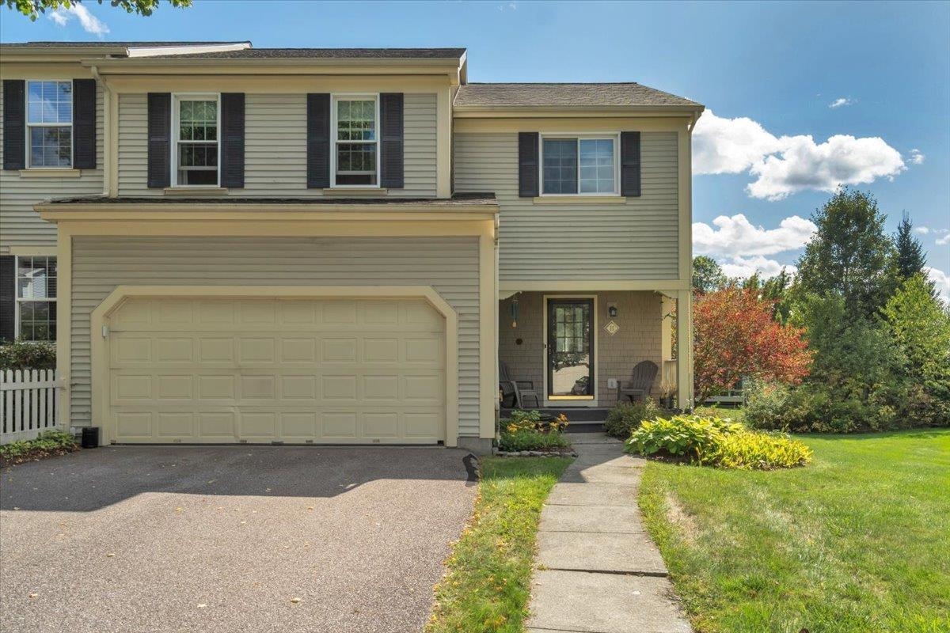
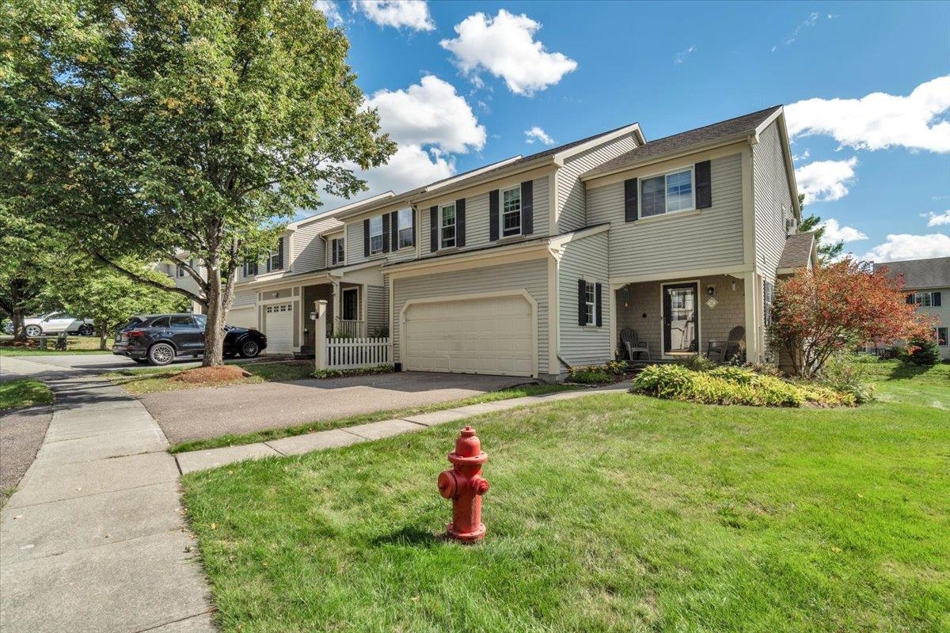
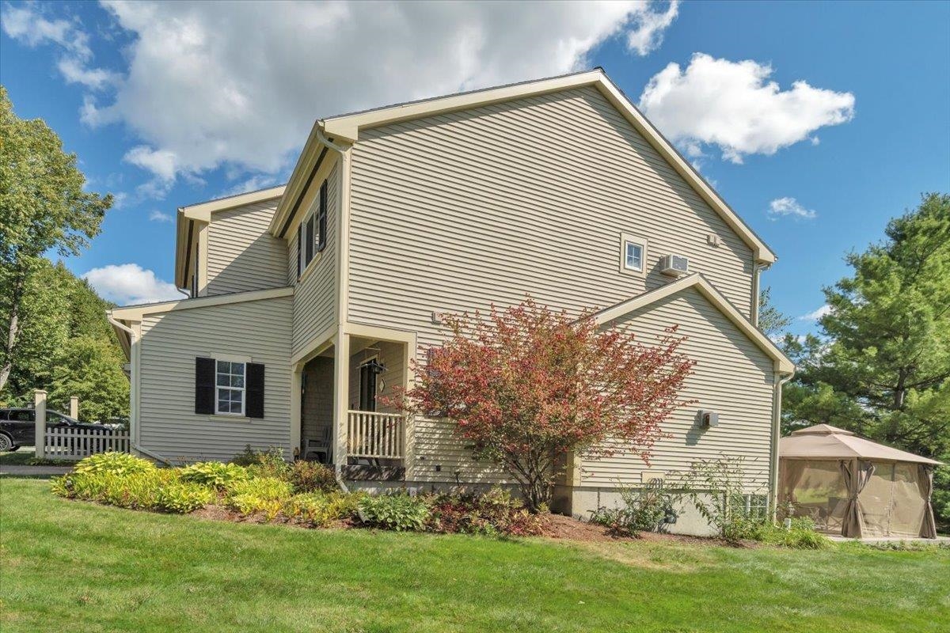
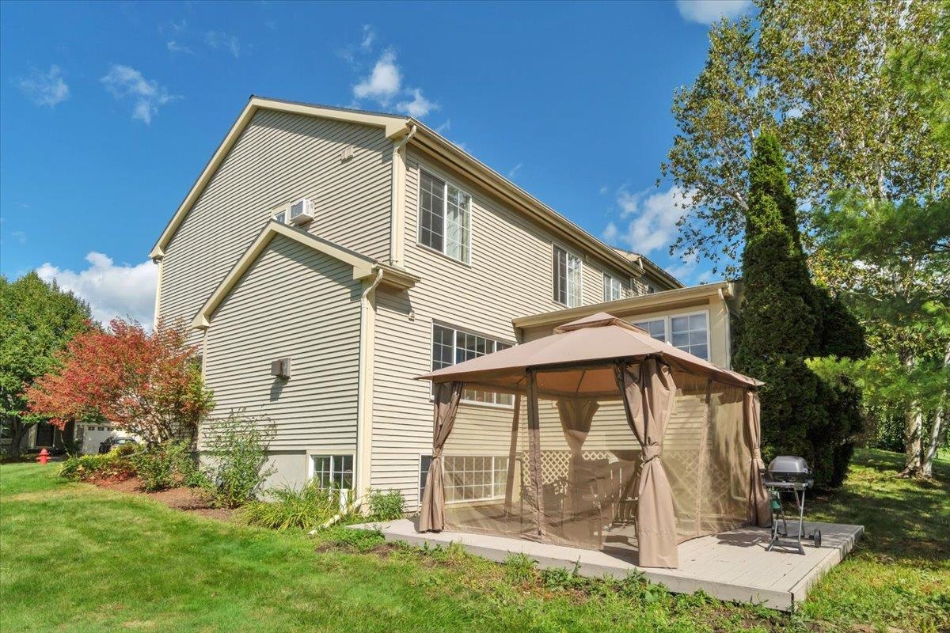
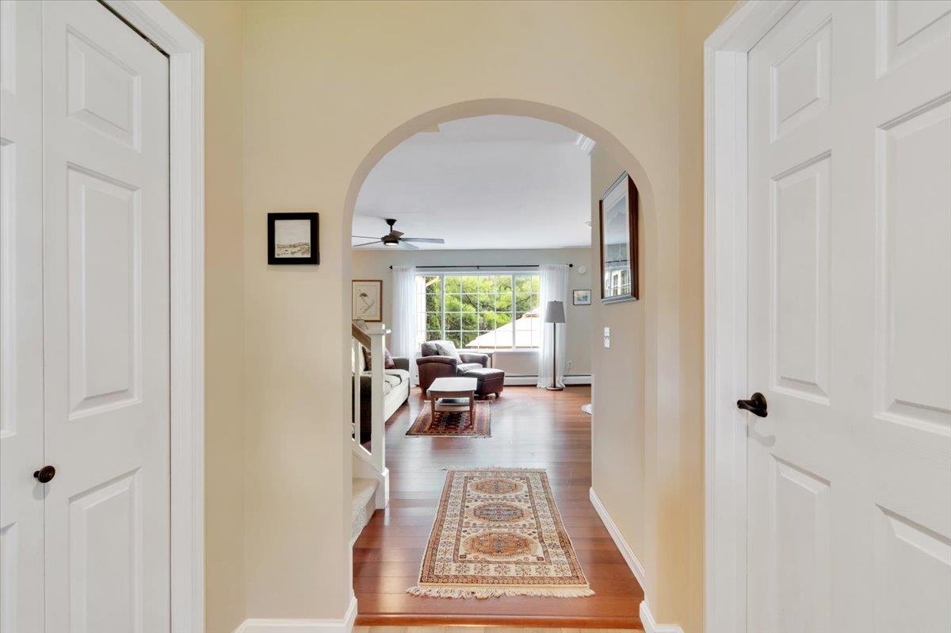
General Property Information
- Property Status:
- Active
- Price:
- $505, 000
- Assessed:
- $0
- Assessed Year:
- County:
- VT-Chittenden
- Acres:
- 0.00
- Property Type:
- Condo
- Year Built:
- 1998
- Agency/Brokerage:
- Rebecca Couture
Ridgeline Real Estate - Bedrooms:
- 2
- Total Baths:
- 3
- Sq. Ft. (Total):
- 2672
- Tax Year:
- 2025
- Taxes:
- $8, 518
- Association Fees:
Welcome to 11 Cardinal Lane in the highly desirable Steeplebush West Condo Association of Essex, Vermont. This inviting 2 bedroom, 2.5 bath townhouse features an open-concept first floor, creating a seamless flow between the kitchen, dining, and living spaces. An attached sunroom extends the living area, offering the perfect spot to relax with natural light for 3 of the 4 seasons. Upstairs, you’ll find the spacious primary suite along with the second bedroom and a versatile bonus room, ideal for a home office, den, or guest accommodations. With all bedrooms conveniently located on the second floor, the home balances privacy with modern functionality. Residents enjoy access to a community tennis court and nearby walking trails, perfect for outdoor recreation. Just ten minutes from the Essex town center, this sought-after neighborhood offers a rare combination of tranquility and convenience, with shopping, dining, and amenities close at hand.
Interior Features
- # Of Stories:
- 2
- Sq. Ft. (Total):
- 2672
- Sq. Ft. (Above Ground):
- 1908
- Sq. Ft. (Below Ground):
- 764
- Sq. Ft. Unfinished:
- 184
- Rooms:
- 5
- Bedrooms:
- 2
- Baths:
- 3
- Interior Desc:
- Blinds, Ceiling Fan, Gas Fireplace, 1 Fireplace, Window Treatment, 2nd Floor Laundry
- Appliances Included:
- Dishwasher, Dryer, Microwave, Electric Range, Refrigerator, Washer, Natural Gas Water Heater
- Flooring:
- Carpet, Ceramic Tile, Hardwood, Laminate
- Heating Cooling Fuel:
- Water Heater:
- Basement Desc:
- Finished
Exterior Features
- Style of Residence:
- End Unit
- House Color:
- Time Share:
- No
- Resort:
- Exterior Desc:
- Exterior Details:
- Gazebo, Patio, Tennis Court
- Amenities/Services:
- Land Desc.:
- Condo Development
- Suitable Land Usage:
- Roof Desc.:
- Architectural Shingle
- Driveway Desc.:
- Paved
- Foundation Desc.:
- Poured Concrete
- Sewer Desc.:
- Public
- Garage/Parking:
- Yes
- Garage Spaces:
- 2
- Road Frontage:
- 0
Other Information
- List Date:
- 2025-09-10
- Last Updated:


