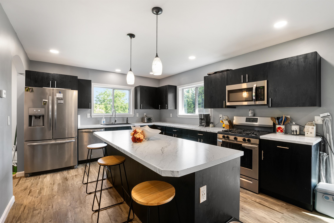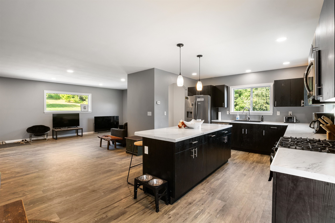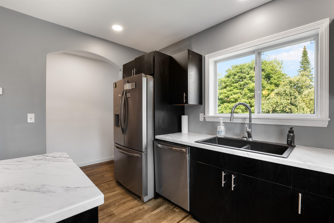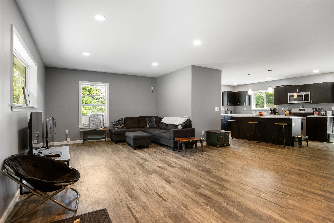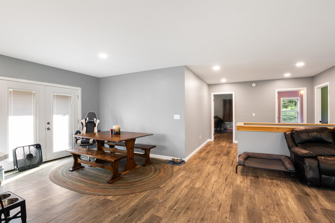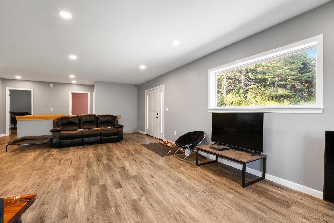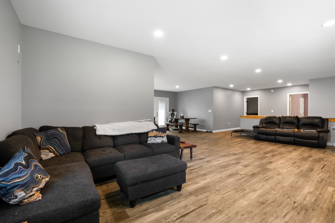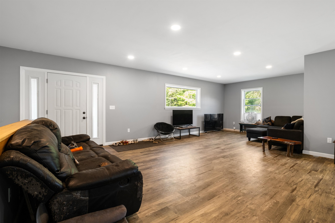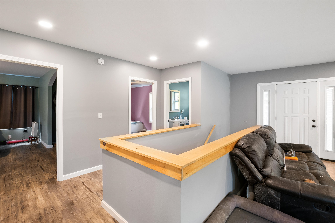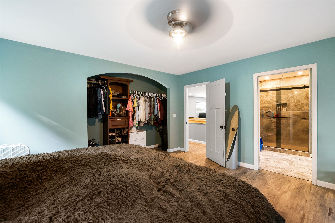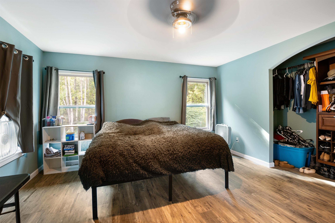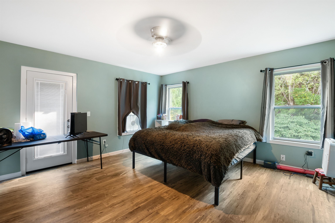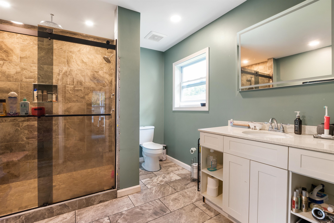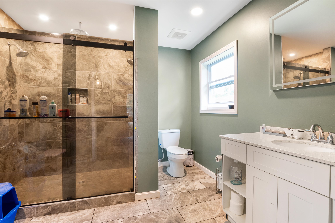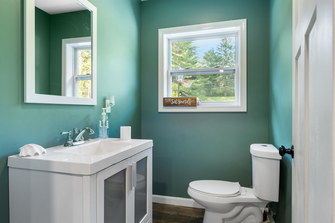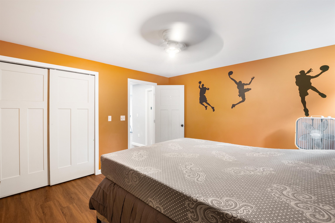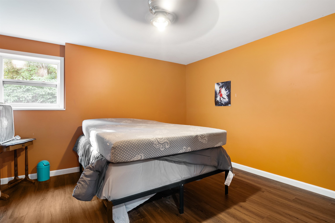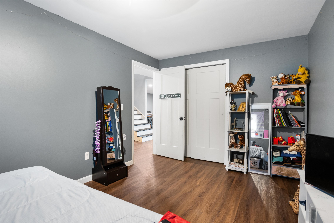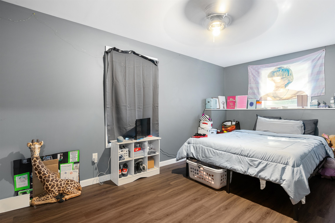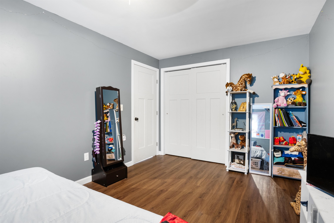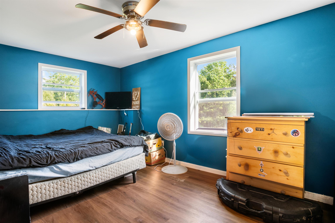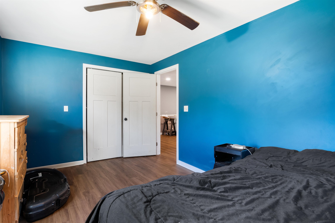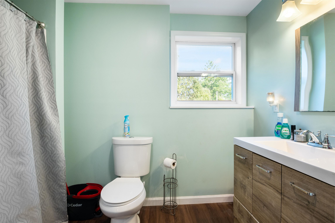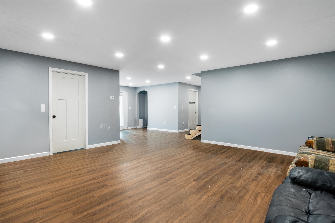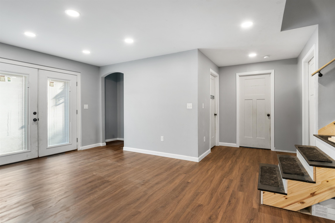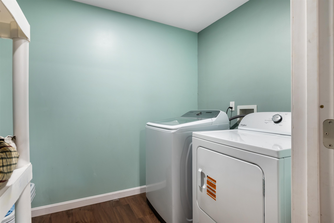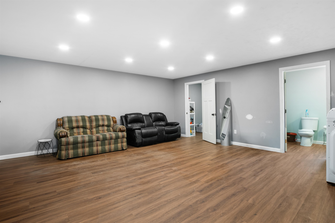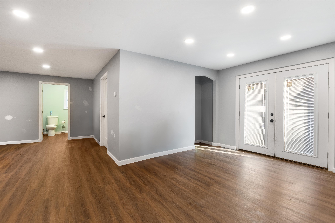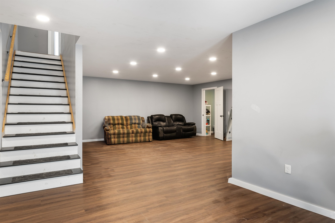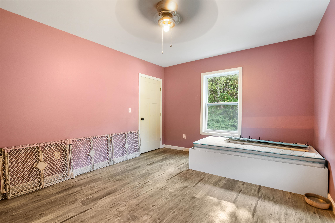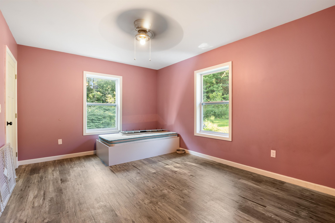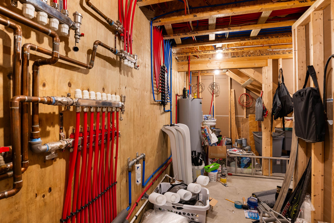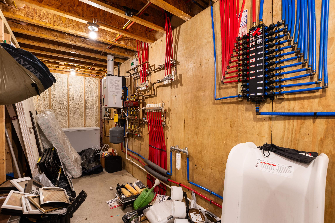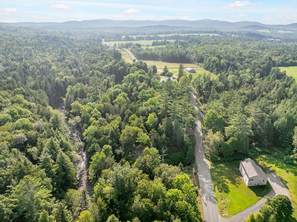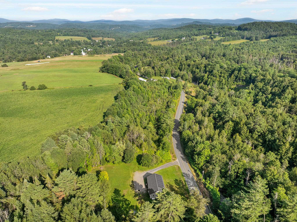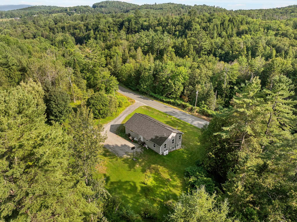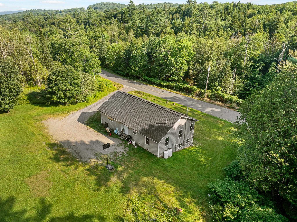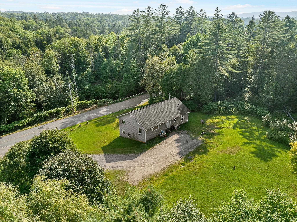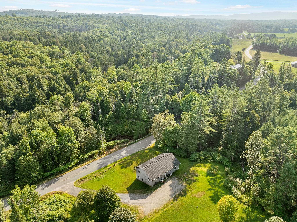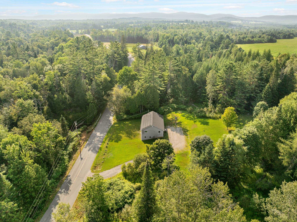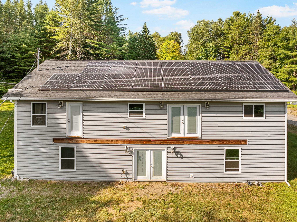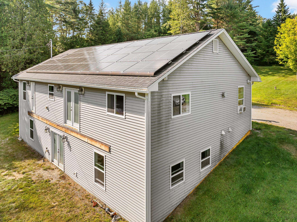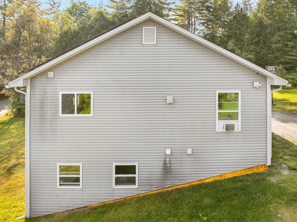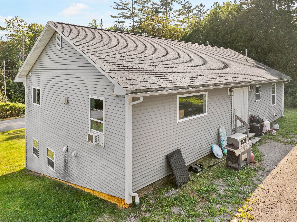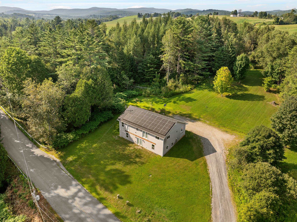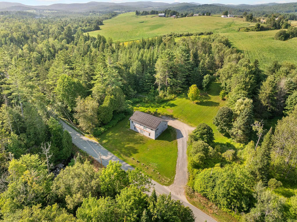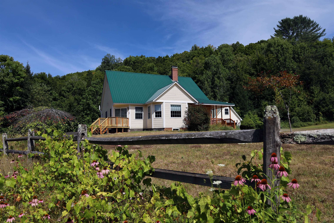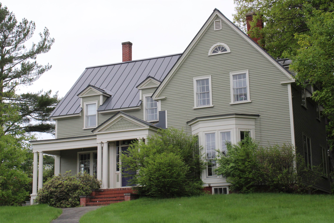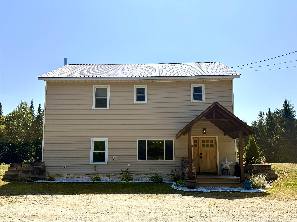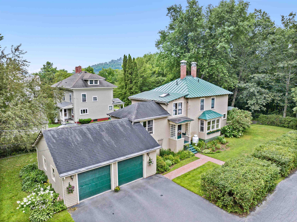1 of 52
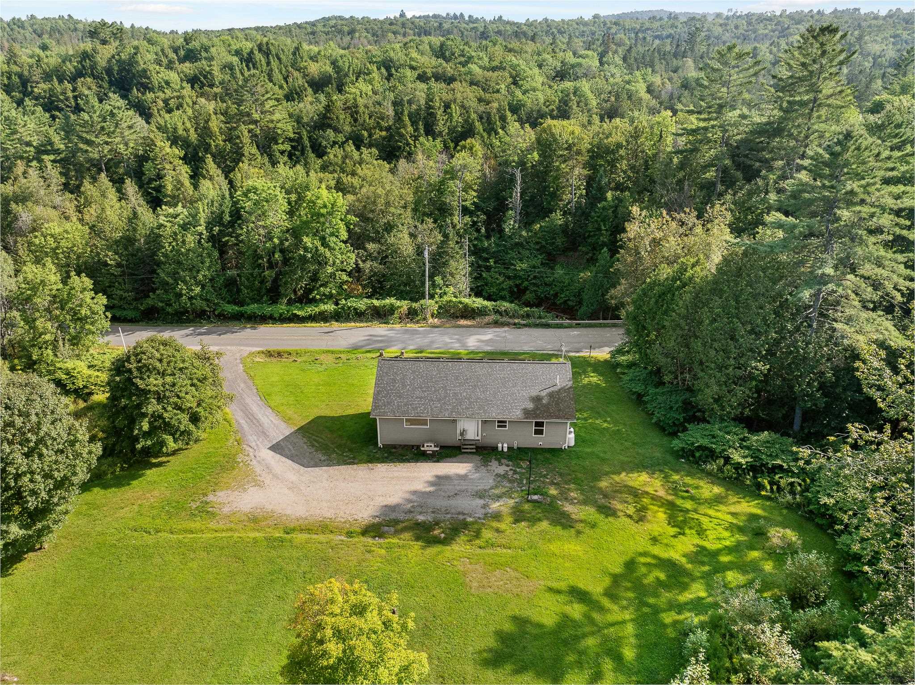
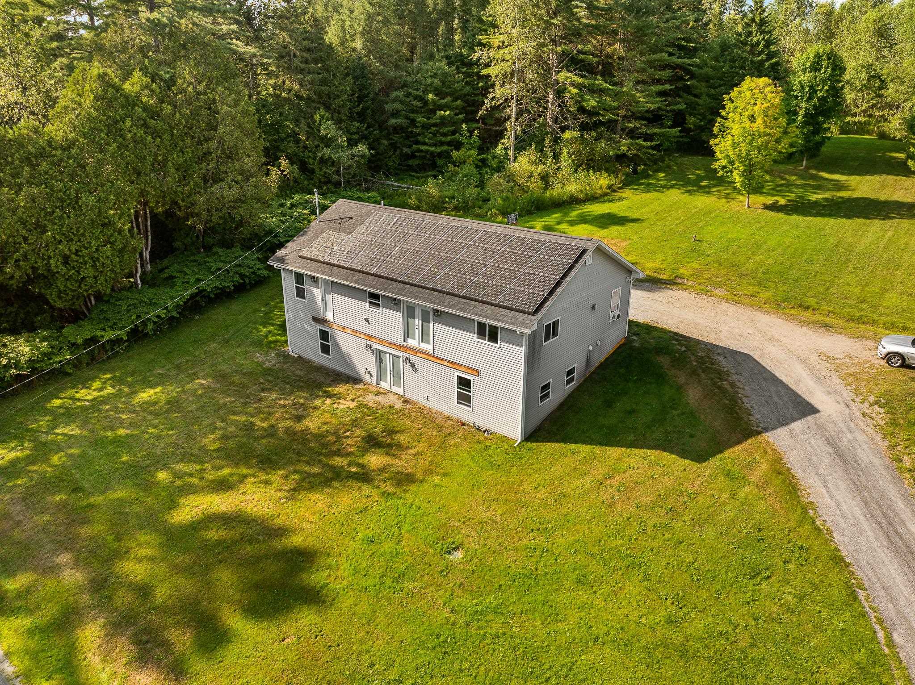
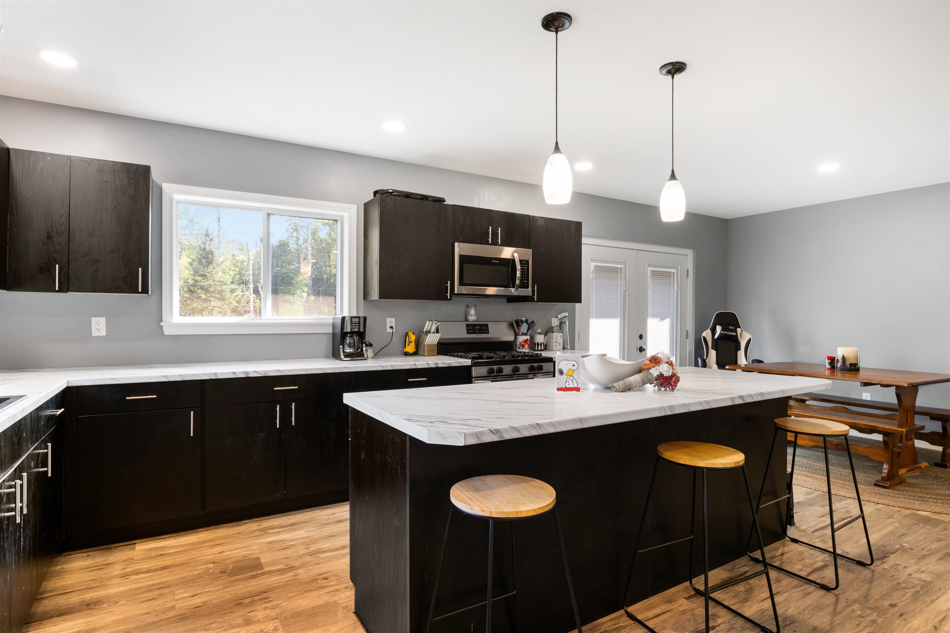
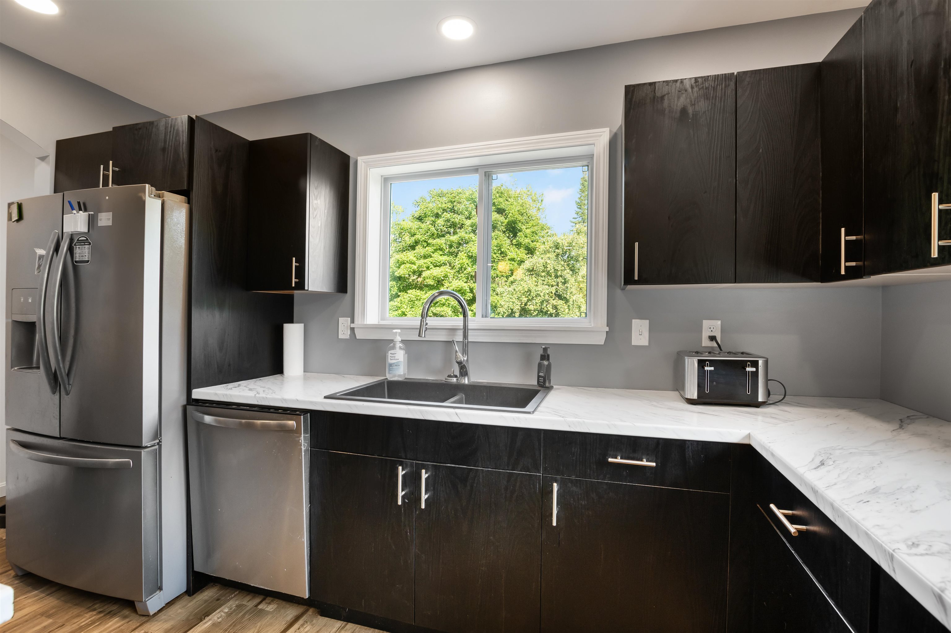
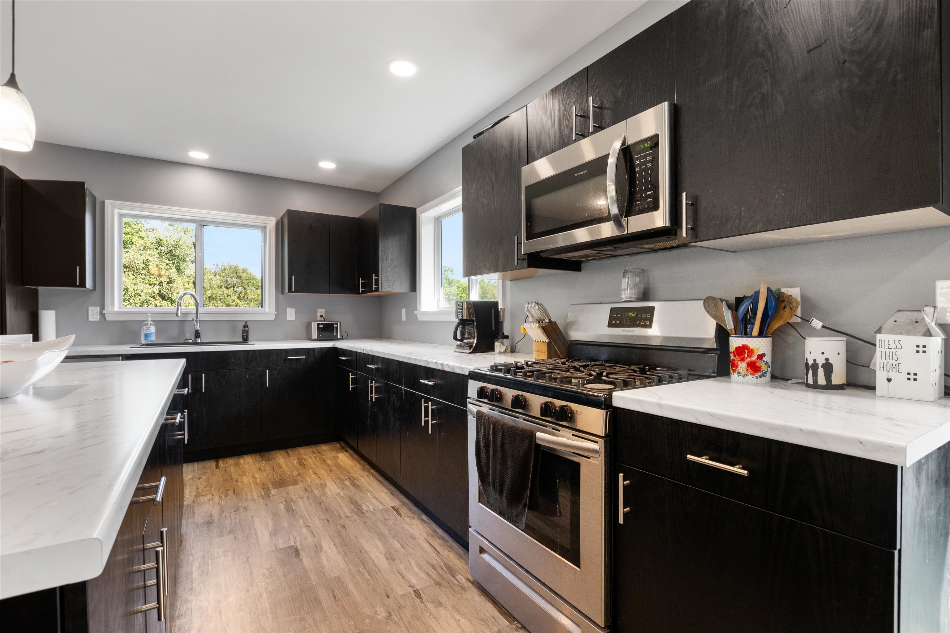
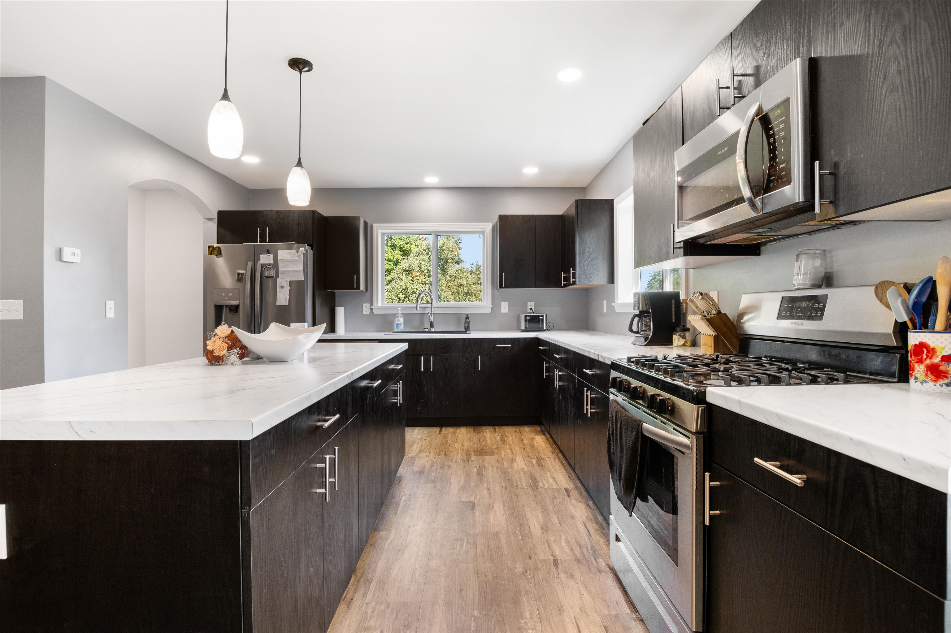
General Property Information
- Property Status:
- Active
- Price:
- $499, 000
- Assessed:
- $0
- Assessed Year:
- County:
- VT-Caledonia
- Acres:
- 0.50
- Property Type:
- Single Family
- Year Built:
- 2018
- Agency/Brokerage:
- Michael Jarvis
United Country Real Estate Mike Jarvis Group Inc - Bedrooms:
- 3
- Total Baths:
- 3
- Sq. Ft. (Total):
- 2886
- Tax Year:
- 2024
- Taxes:
- $5, 683
- Association Fees:
Modern Comfort Meets Vermont Charm! Discover comfort, space, and energy efficiency in this inviting 3-bedroom, 2.5-bathroom home offering 2886 square feet of living space on a scenic ½-acre lot. Designed for both functionality and relaxation, this home features radiant propane heat and solar panels to keep energy costs low year-round. The spacious layout includes a private primary suite with a beautiful ensuite bathroom—your own serene retreat with ample space to unwind. The open-concept living and dining areas are perfect for gatherings, while the additional two bedrooms and two more rooms, provide flexibility for family, guests, or a home office. Step outside to enjoy your half-acre lot with room to garden, play, or entertain. Located on the Danville School bus route, just 5 miles from the Lamoille Valley Rail Trail, and within 20 miles of Burke Mountain and the Kingdom Trails—ideal for skiing, hiking, and mountain biking enthusiasts. If you’re looking for a move-in-ready home that blends modern amenities with easy access to outdoor adventure, this one checks every box.
Interior Features
- # Of Stories:
- 1
- Sq. Ft. (Total):
- 2886
- Sq. Ft. (Above Ground):
- 1500
- Sq. Ft. (Below Ground):
- 1386
- Sq. Ft. Unfinished:
- 114
- Rooms:
- 9
- Bedrooms:
- 3
- Baths:
- 3
- Interior Desc:
- Ceiling Fan
- Appliances Included:
- Dishwasher, Microwave, Refrigerator, Gas Stove
- Flooring:
- Ceramic Tile, Laminate
- Heating Cooling Fuel:
- Water Heater:
- Basement Desc:
- Concrete Floor, Daylight, Finished, Full, Walkout, Interior Access
Exterior Features
- Style of Residence:
- Ranch, Walkout Lower Level
- House Color:
- Gray
- Time Share:
- No
- Resort:
- Exterior Desc:
- Exterior Details:
- Amenities/Services:
- Land Desc.:
- Country Setting, Open, Near Skiing, Near Snowmobile Trails
- Suitable Land Usage:
- Roof Desc.:
- Asphalt Shingle
- Driveway Desc.:
- Crushed Stone
- Foundation Desc.:
- Concrete, Slab w/ Frost Wall
- Sewer Desc.:
- Septic
- Garage/Parking:
- No
- Garage Spaces:
- 0
- Road Frontage:
- 166
Other Information
- List Date:
- 2025-09-10
- Last Updated:


