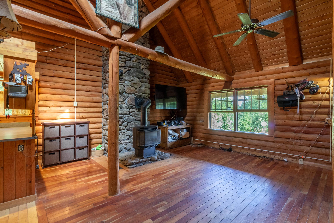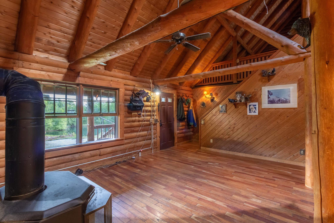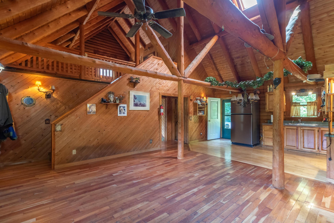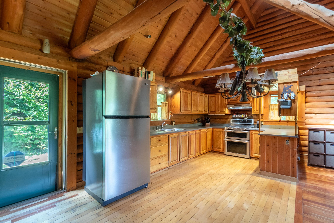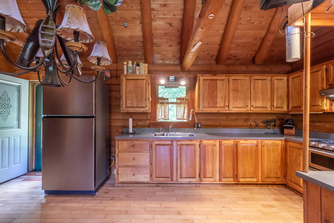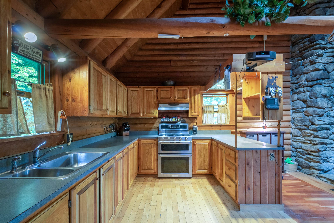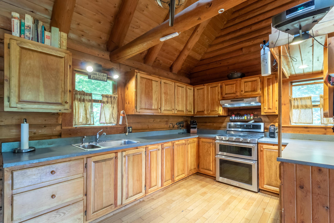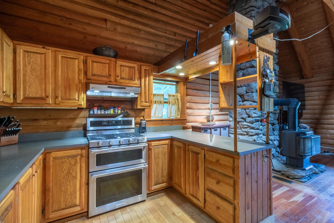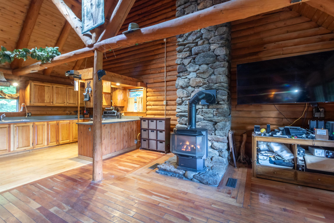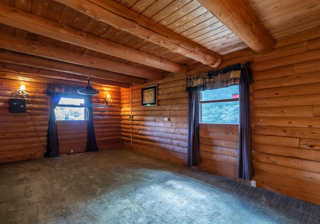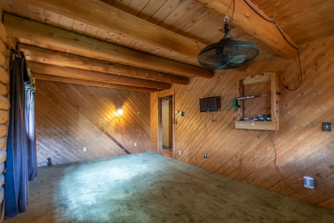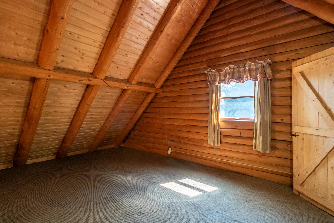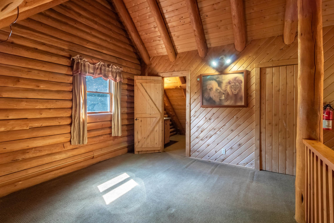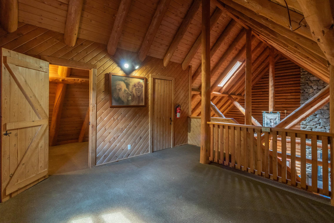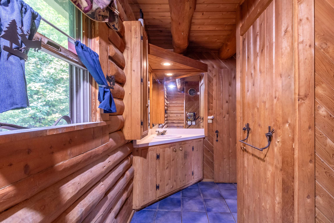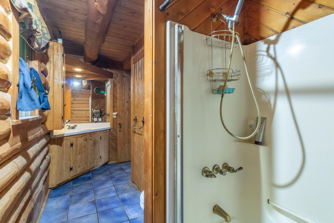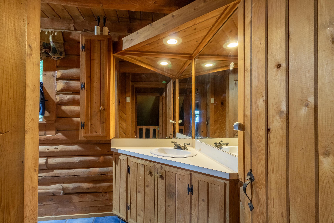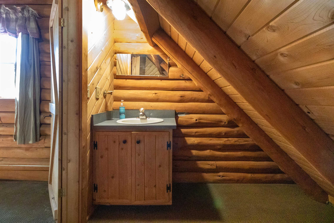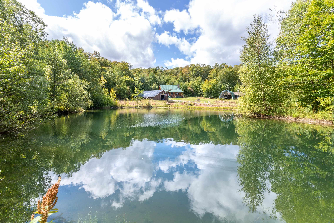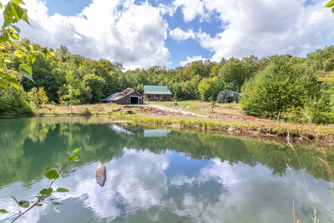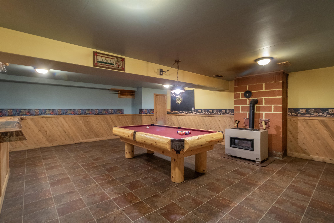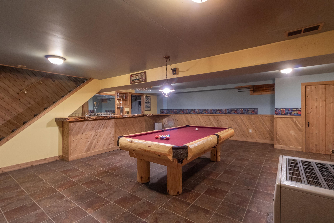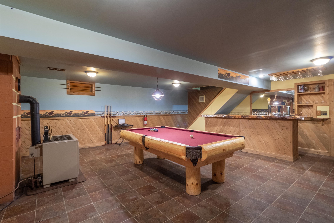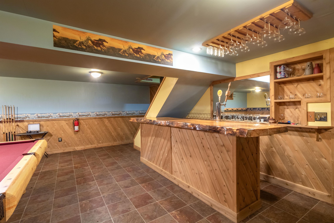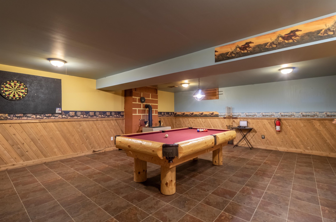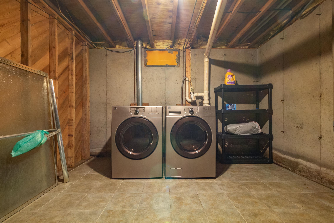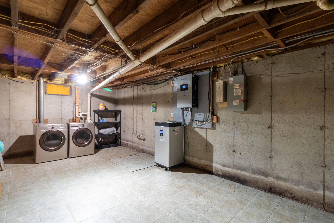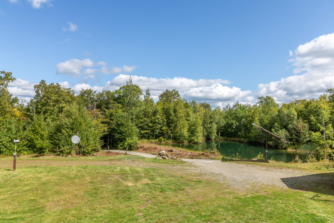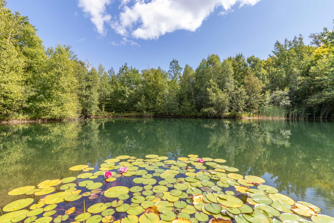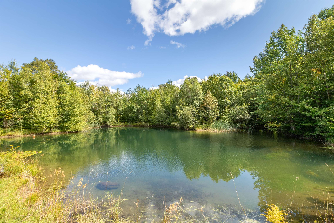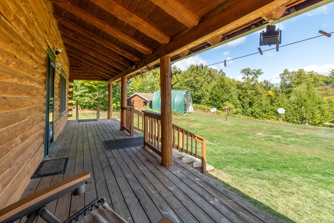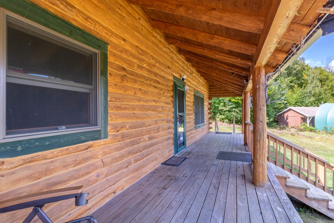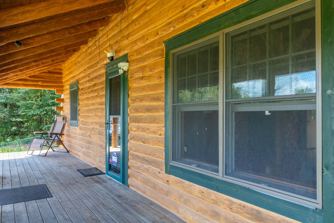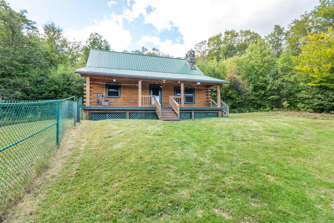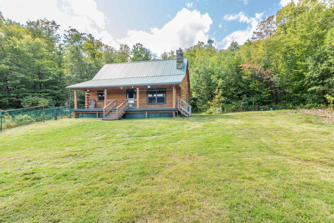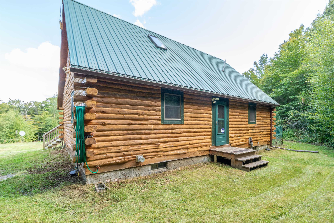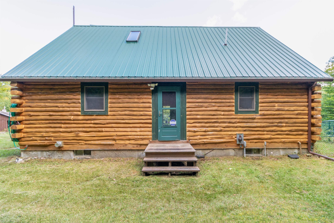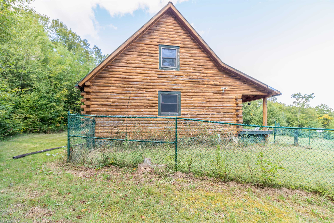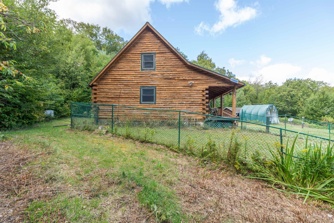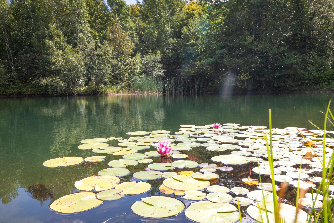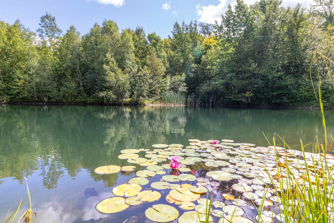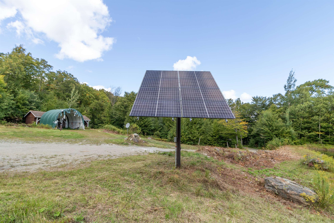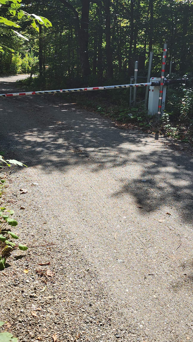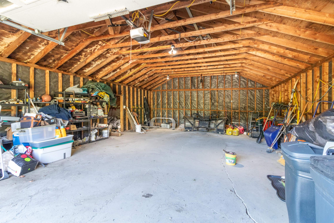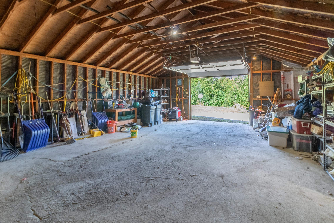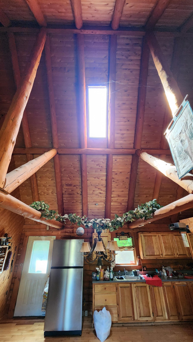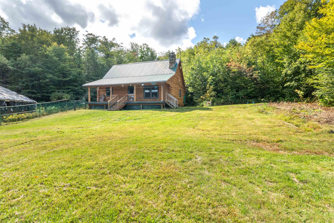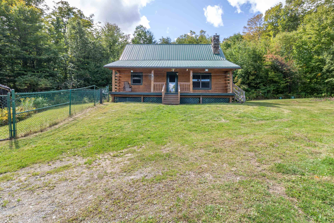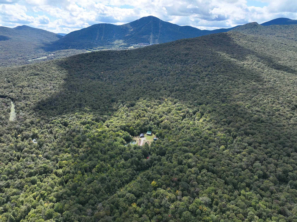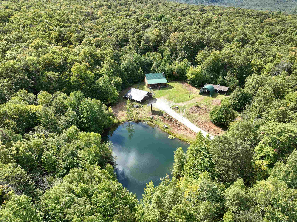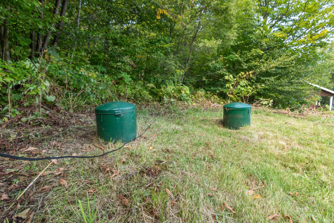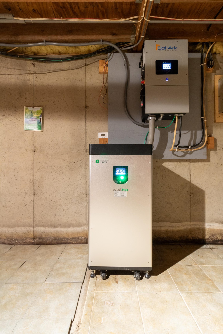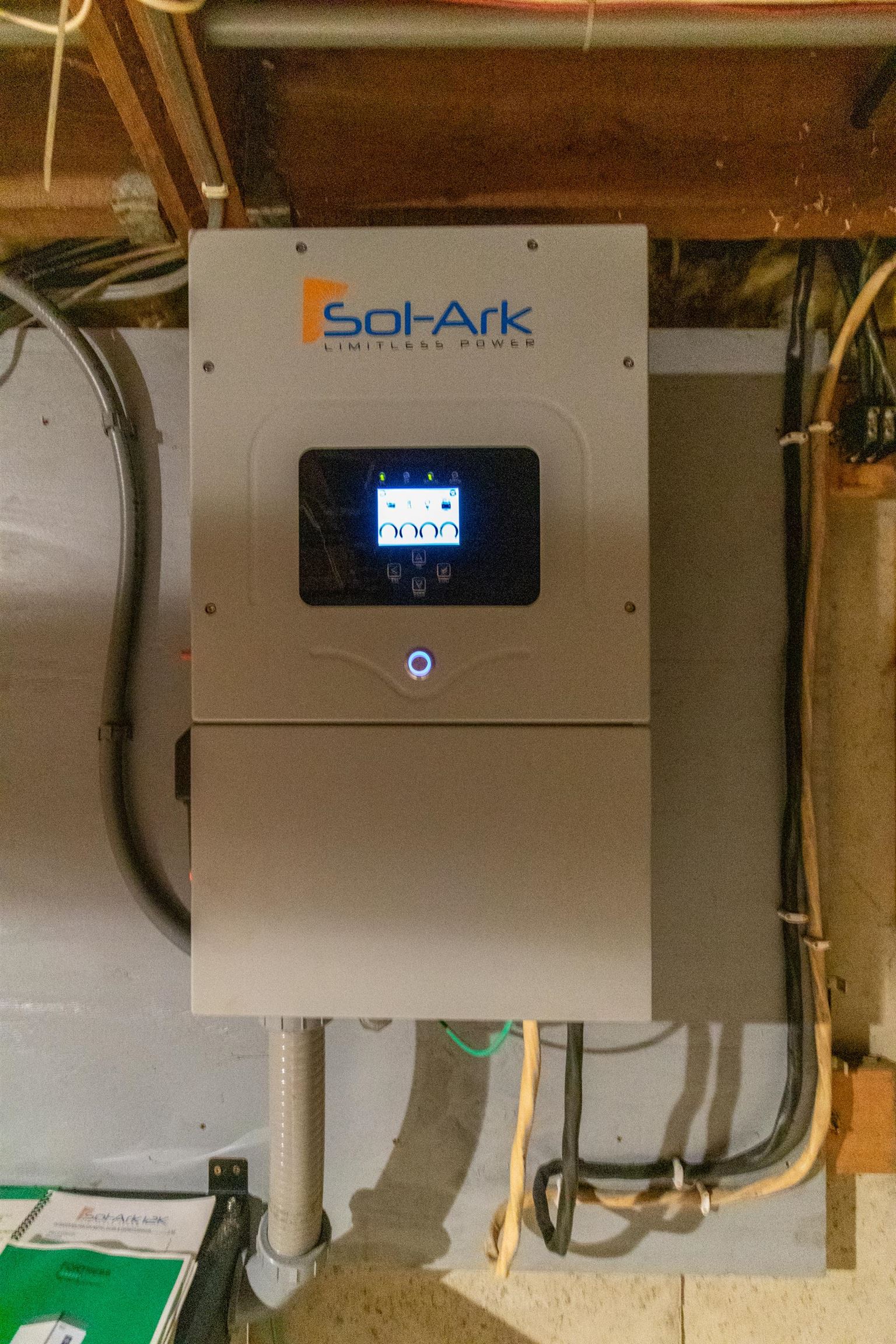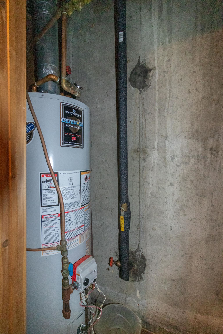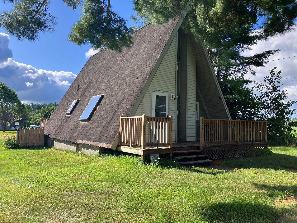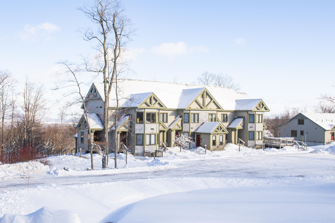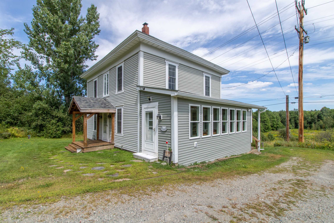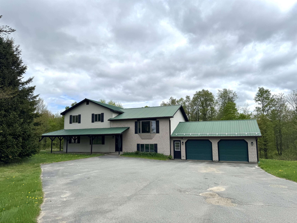1 of 60
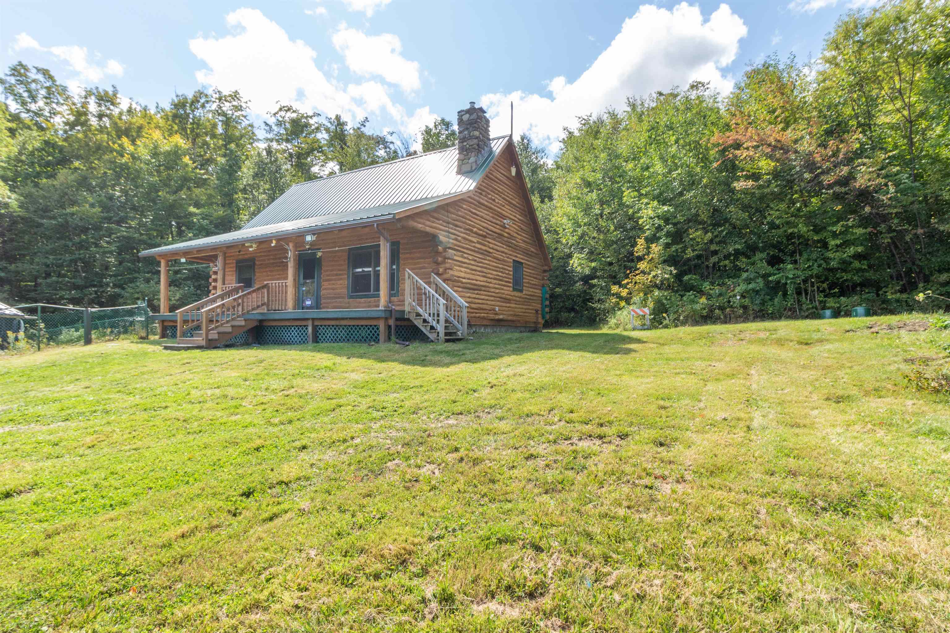
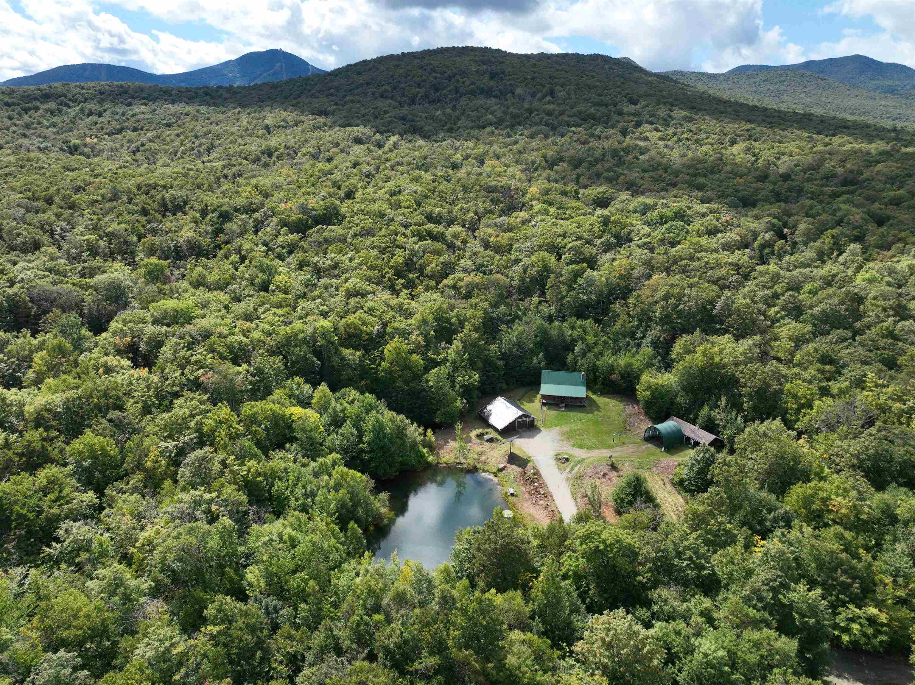
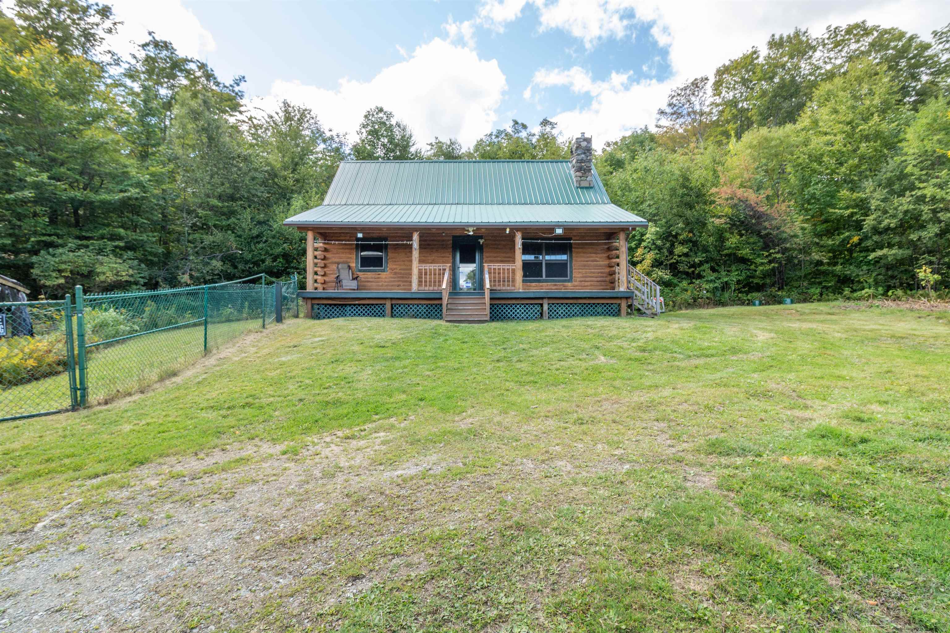
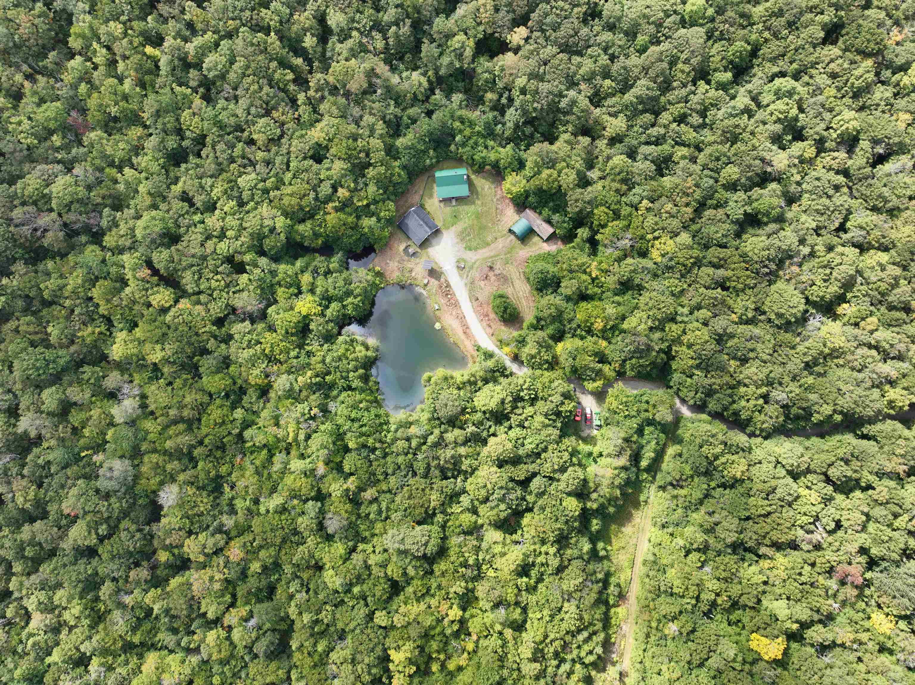
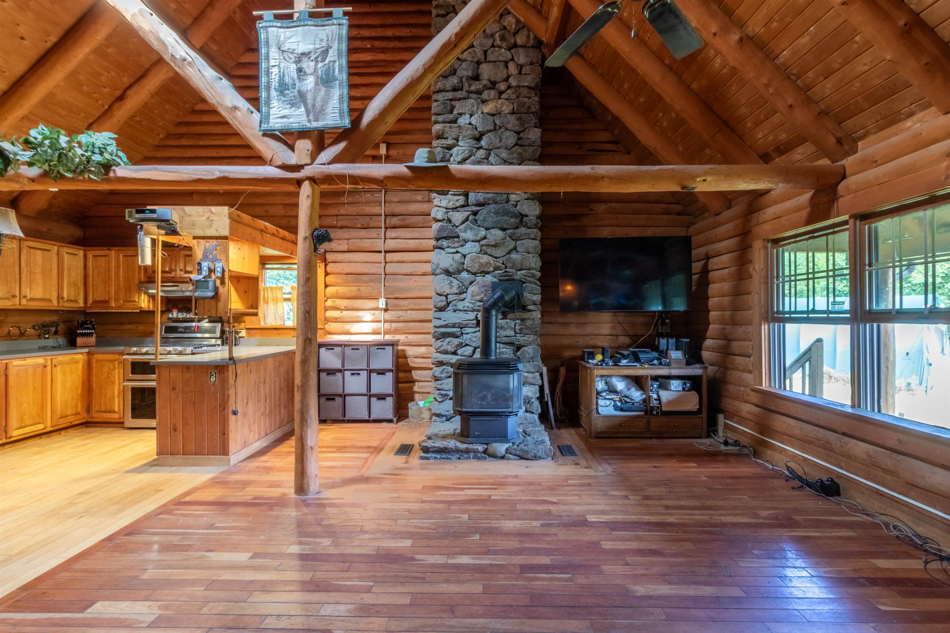
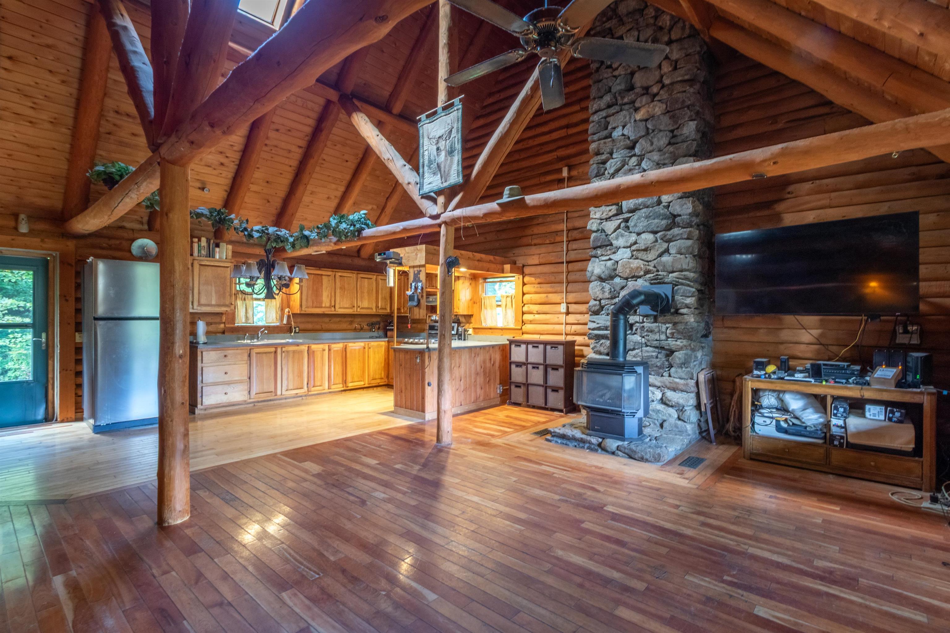
General Property Information
- Property Status:
- Active
- Price:
- $345, 000
- Assessed:
- $0
- Assessed Year:
- County:
- VT-Orleans
- Acres:
- 19.90
- Property Type:
- Single Family
- Year Built:
- 1992
- Agency/Brokerage:
- Lyell Reed
Century 21 Farm & Forest - Bedrooms:
- 2
- Total Baths:
- 2
- Sq. Ft. (Total):
- 1144
- Tax Year:
- 2025
- Taxes:
- $4, 345
- Association Fees:
Escape the ordinary and embrace sustainable living with this private log cabin retreat, nestled in nature’s embrace. Positioned on 19.9 acres of serene land, this home offers complete off-grid independence while providing all the modern comforts you desire. Powered by top-of-the-line solar systems and energy-efficient designs, this cabin combines eco-conscious living with self-reliance. Enjoy waking up to birdsong, breathing in fresh air, and experiencing total privacy—all while minimizing your carbon footprint. With a pond in the front yard for swimming and fishing, and access to Vermont’s snowmobile, ATV, and hiking trails, this property is a nature lover’s paradise. Just 5.5 miles from Jay Peak Resort, offering skiing, golf, and more, it’s perfectly positioned for outdoor adventure. Whether you’re seeking a peaceful sanctuary, creative escape, or a resilient homestead, this cabin offers the freedom to live on your own terms. Key Features: Propane-powered systems (2, 000 gallons for major appliances). Solar-powered energy with Fortress Power eVault, Sol-Ark inverter, and Rec-Alpha panels. Backup power via Honda EU7000iS or Generac generator. Full-size basement w/bar, log pool table, and laundry. Loft with half bath. Living room, dining room, and kitchen with exposed log beams and skylight. Large pond, additional small ponds for fish stocking. Multi-car garage with automatic opener and horse barn. Perfect for year round residential or weekend getaway!! Retreat to the hills!!
Interior Features
- # Of Stories:
- 1.5
- Sq. Ft. (Total):
- 1144
- Sq. Ft. (Above Ground):
- 940
- Sq. Ft. (Below Ground):
- 204
- Sq. Ft. Unfinished:
- 200
- Rooms:
- 4
- Bedrooms:
- 2
- Baths:
- 2
- Interior Desc:
- Appliances Included:
- Flooring:
- Heating Cooling Fuel:
- Water Heater:
- Basement Desc:
- Concrete, Concrete Floor, Full, Partially Finished, Exterior Stairs, Basement Stairs
Exterior Features
- Style of Residence:
- Log
- House Color:
- brown
- Time Share:
- No
- Resort:
- Exterior Desc:
- Exterior Details:
- Amenities/Services:
- Land Desc.:
- Country Setting, Field/Pasture, Pond, Recreational, Ski Area, Wooded, Near Skiing, Rural, Near ATV Trail
- Suitable Land Usage:
- Recreation, Residential
- Roof Desc.:
- Metal
- Driveway Desc.:
- Dirt, Gravel
- Foundation Desc.:
- Concrete, Poured Concrete
- Sewer Desc.:
- Concrete, On-Site Septic Exists, Private, Septic
- Garage/Parking:
- Yes
- Garage Spaces:
- 4
- Road Frontage:
- 0
Other Information
- List Date:
- 2025-09-10
- Last Updated:


