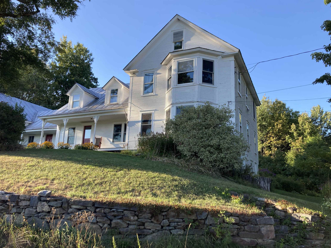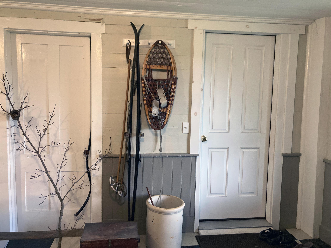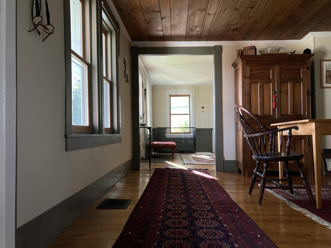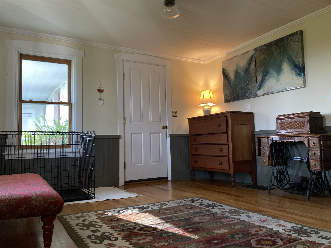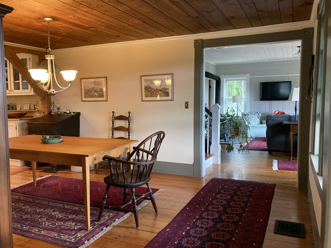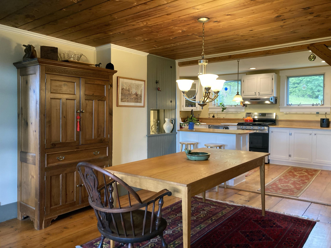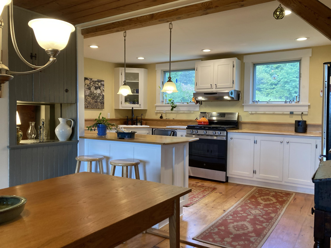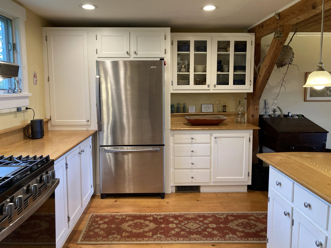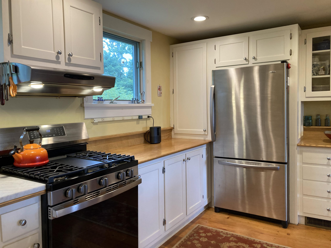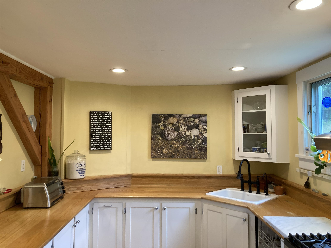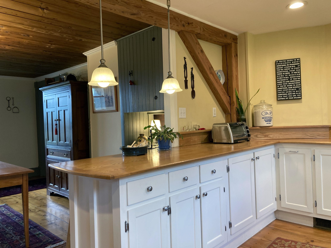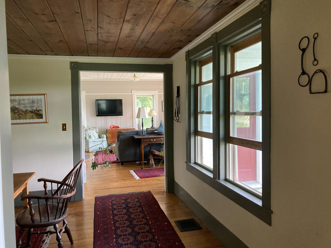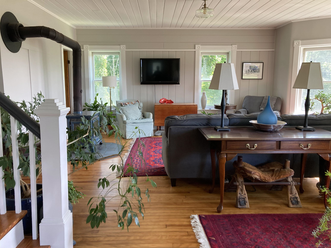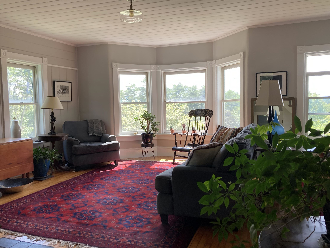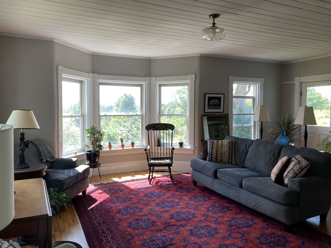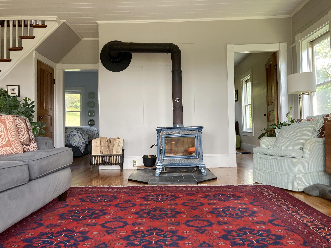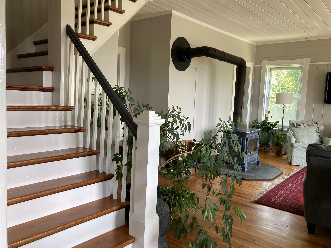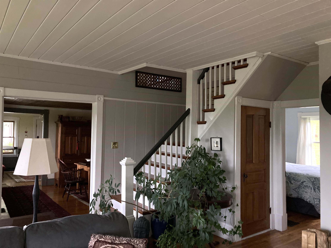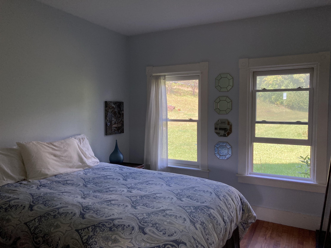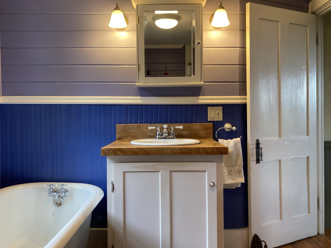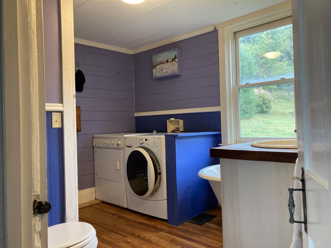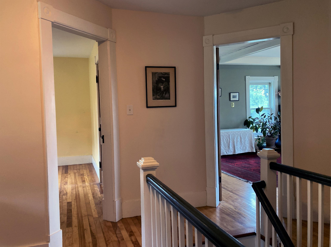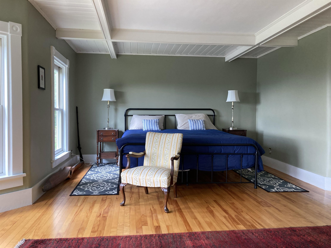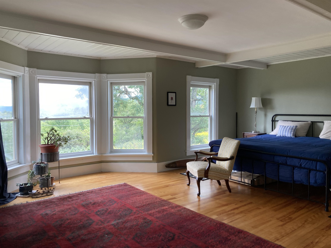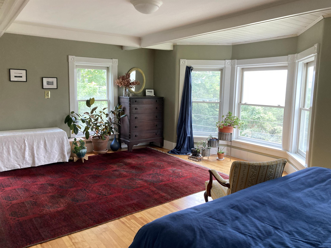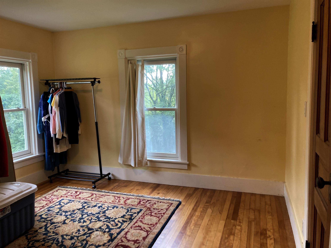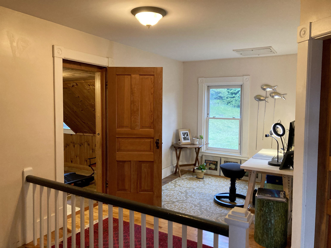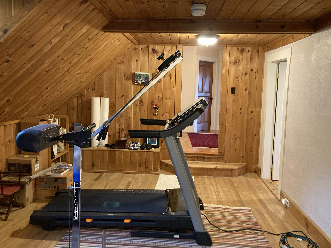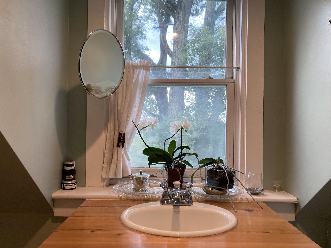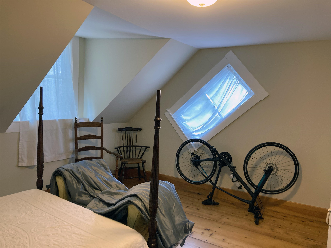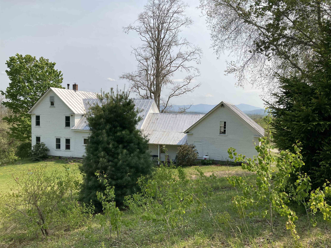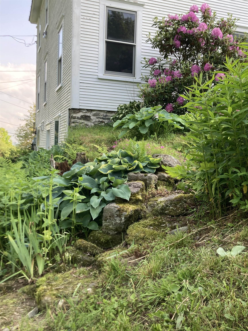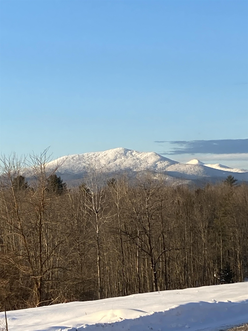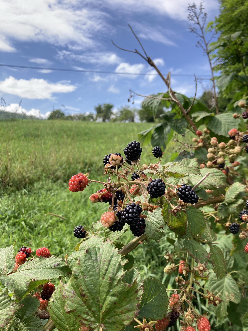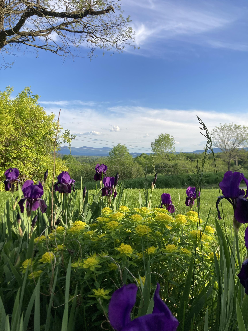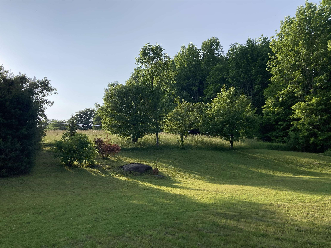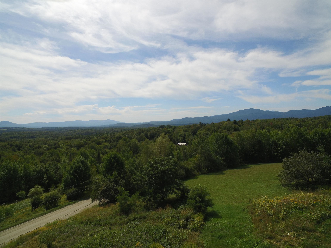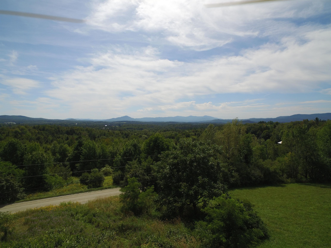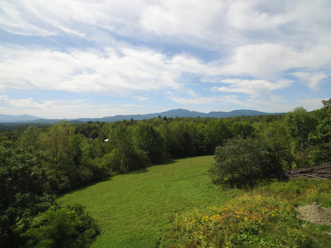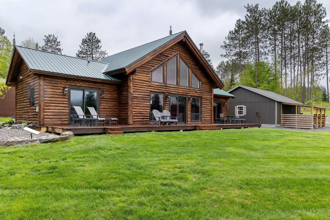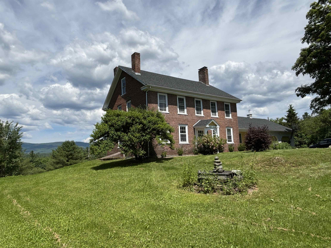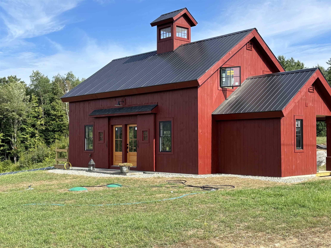1 of 45
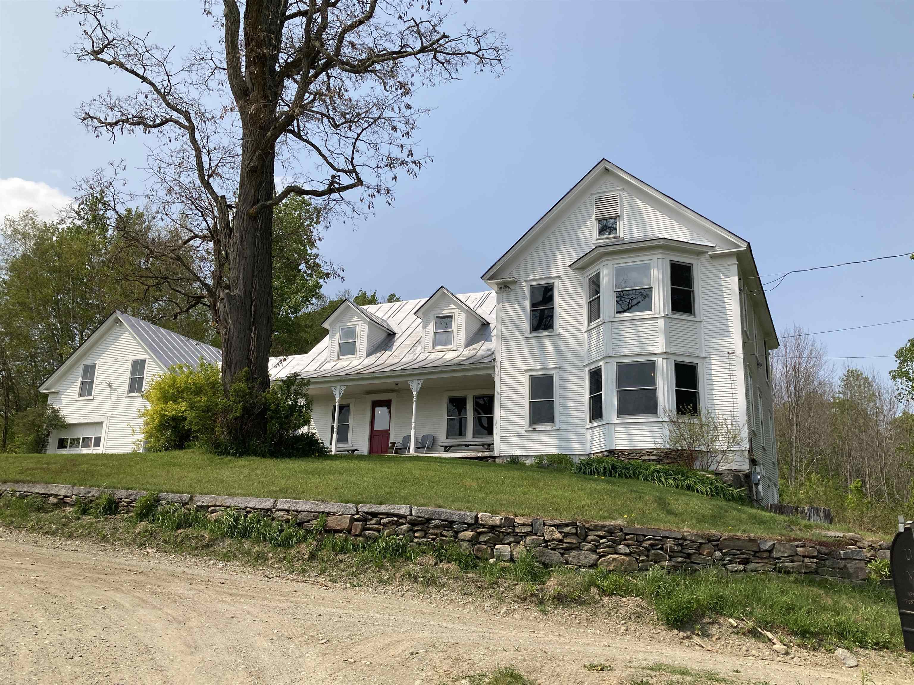
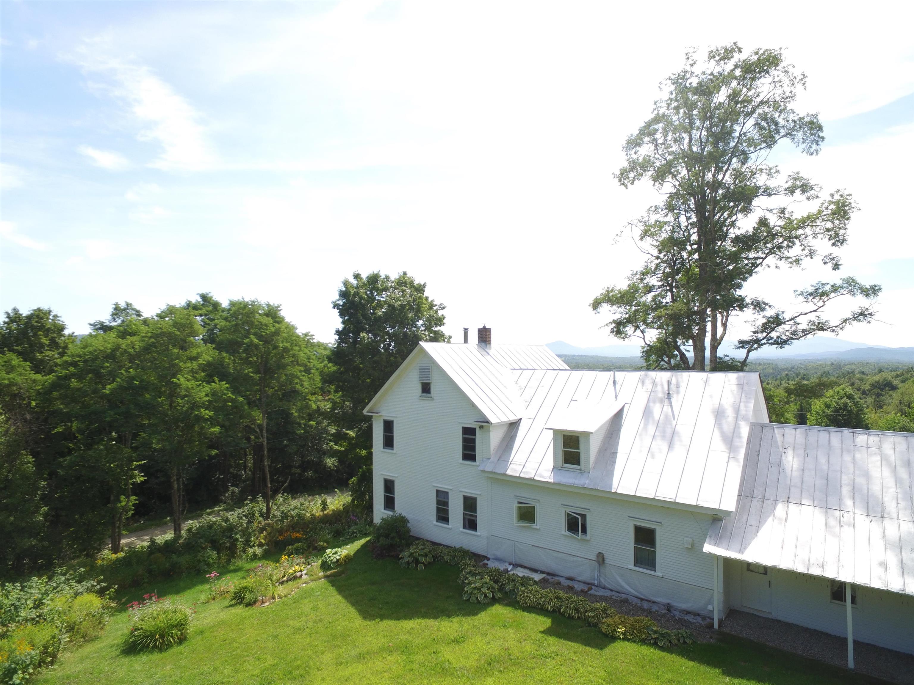
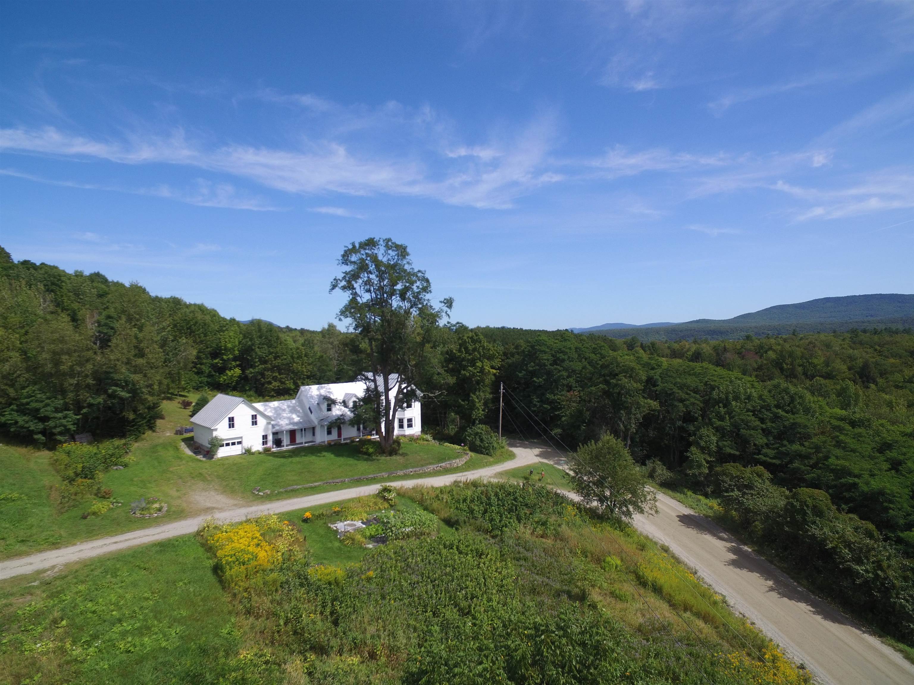
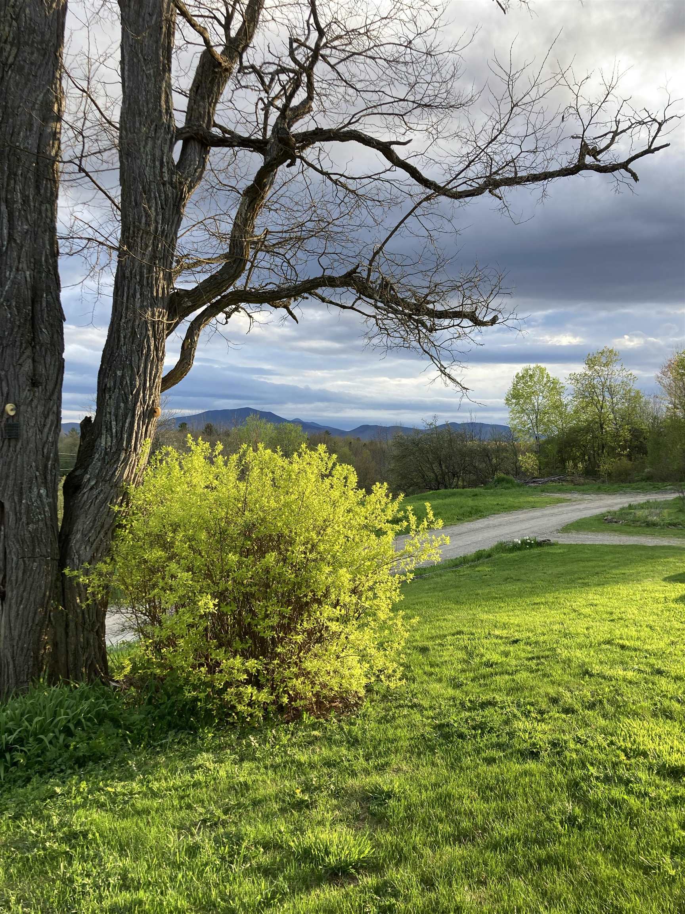
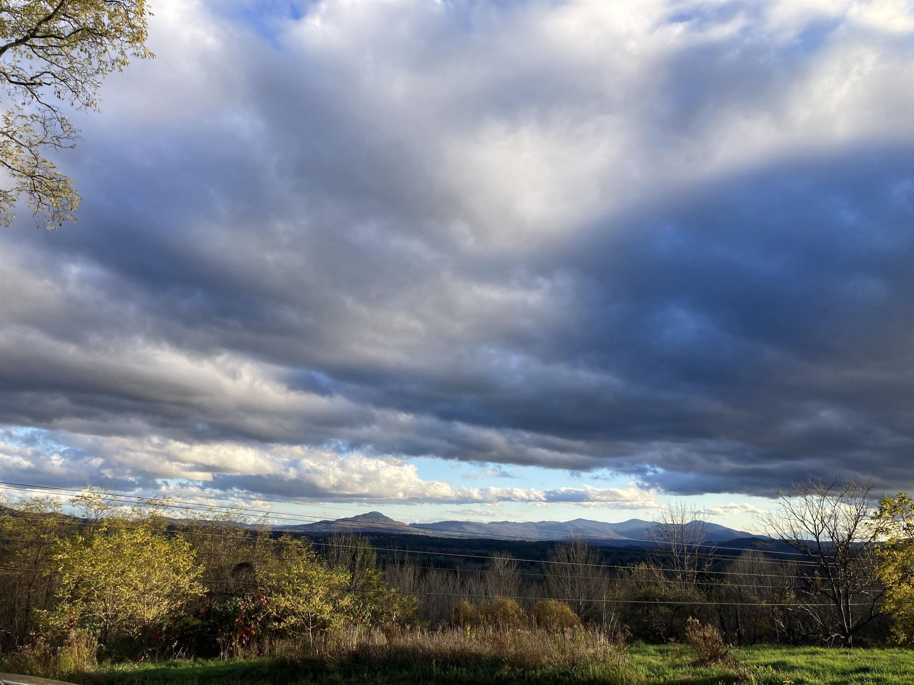
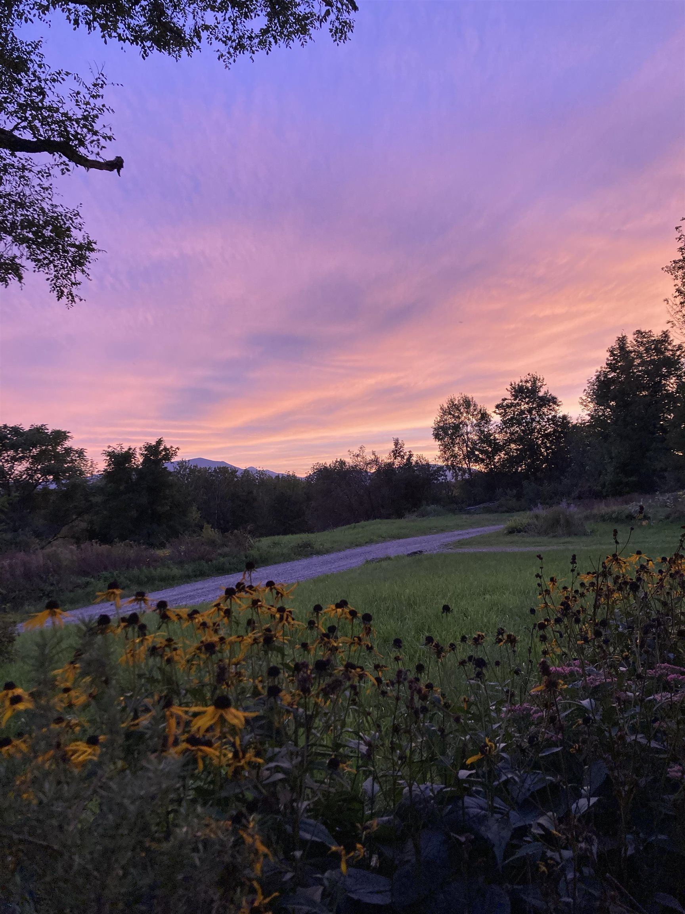
General Property Information
- Property Status:
- Active
- Price:
- $550, 000
- Assessed:
- $0
- Assessed Year:
- County:
- VT-Lamoille
- Acres:
- 11.80
- Property Type:
- Single Family
- Year Built:
- 1900
- Agency/Brokerage:
- Monica Heath
Pall Spera Company Realtors-Stowe
monica.heath@pallspera.com - Cooperation Fee:
- 0.00%*
- Bedrooms:
- 4
- Total Baths:
- 2
- Sq. Ft. (Total):
- 2653
- Tax Year:
- 2025
- Taxes:
- $9, 568
- Association Fees:
Classic Vermont Victorian Farmhouse on 11.8+/- acres located on a hilltop setting with spectacular views of the Worcester Range and Sterling Mountain! These mountain views will absolutely mesmerize you! Beautiful soft wide-plank and hardwood floors throughout. Large country cook's kitchen with a new stainless steel dishwasher and Whirlpool 5-burner gas stove. Dining room flows into a large bright living room that boasts a Hearthstone wood stove gracing a slate hearth. Two bedrooms off the living room. Upstairs as you walk into the large primary bedroom, once again, the mountain views draw you in. You'll also find another bedroom, an office area that flows into an exercise room, yoga space or art room with a full bathroom. And yet another room awaits for your creative enjoyment. Three covered porches. Blackberry bushes, apple trees and low maintenance perennials surround this home. Direct access to hiking/CC skiing and mountain biking. Close to Smuggler's Notch Ski Resort, Stowe and Jay, 10 minutes from Johnson, less than 20 minutes to Morrisville, 30 minutes to Stowe and an hour to Burlington! This gorgeous hilltop home is being sold "As Is". Don't miss this opportunity!
Interior Features
- # Of Stories:
- 2
- Sq. Ft. (Total):
- 2653
- Sq. Ft. (Above Ground):
- 2653
- Sq. Ft. (Below Ground):
- 0
- Sq. Ft. Unfinished:
- 1407
- Rooms:
- 10
- Bedrooms:
- 4
- Baths:
- 2
- Interior Desc:
- Kitchen/Dining, Natural Light, 1st Floor Laundry
- Appliances Included:
- Dishwasher, Dryer, Freezer, Refrigerator, Washer, Gas Stove, Electric Water Heater, Owned Water Heater, Exhaust Fan
- Flooring:
- Hardwood, Softwood, Tile
- Heating Cooling Fuel:
- Water Heater:
- Basement Desc:
- Concrete, Dirt, Exterior Stairs, Interior Stairs, Interior Access, Basement Stairs
Exterior Features
- Style of Residence:
- Farmhouse, Victorian
- House Color:
- White
- Time Share:
- No
- Resort:
- Exterior Desc:
- Exterior Details:
- Garden Space, Covered Porch
- Amenities/Services:
- Land Desc.:
- Corner, Country Setting, Mountain View, Open, Sloping, Wooded, Rural
- Suitable Land Usage:
- Roof Desc.:
- Metal
- Driveway Desc.:
- Dirt
- Foundation Desc.:
- Stone
- Sewer Desc.:
- Conventional Leach Field, Leach Field On-Site, Private, Septic
- Garage/Parking:
- Yes
- Garage Spaces:
- 1
- Road Frontage:
- 0
Other Information
- List Date:
- 2025-09-10
- Last Updated:
- 2025-09-10 13:26:15
All cooperation fees must be agreed upon in writing in a fully executed Commission Allocation Agreement and will be paid at closing. These cooperation fees are negotiated solely between an agent and client and are not fixed, pre-established or controlled.


