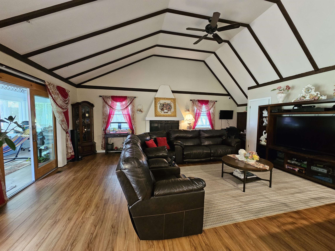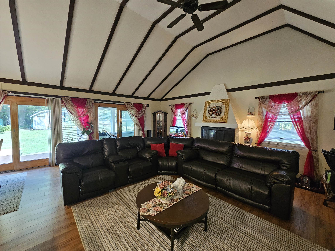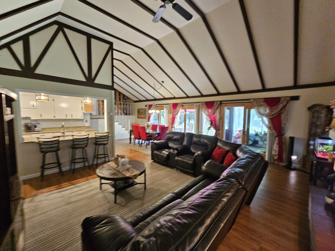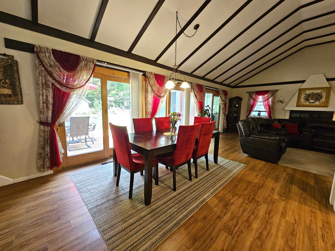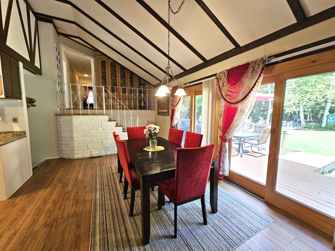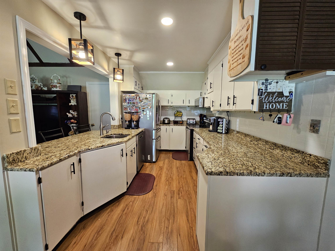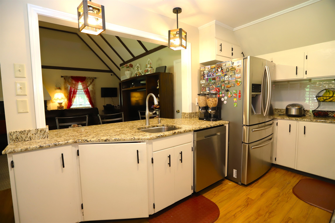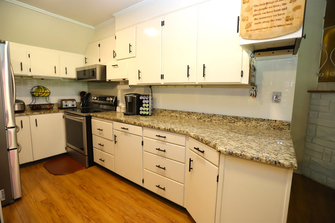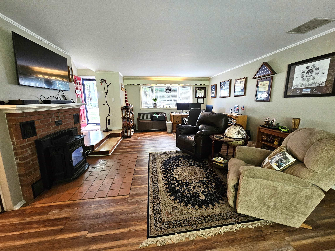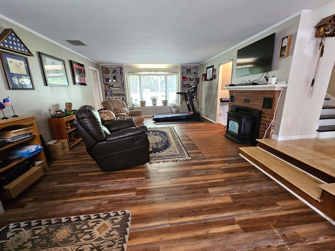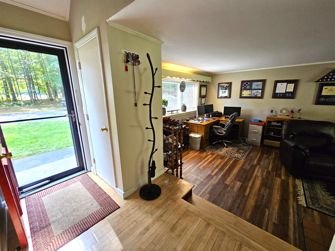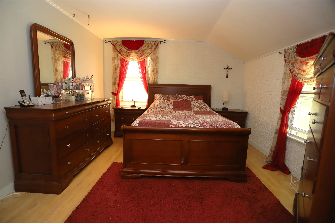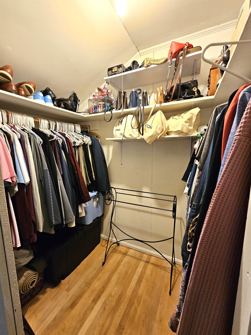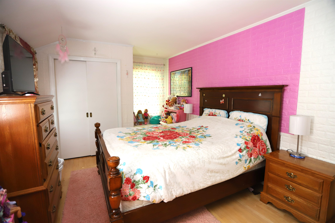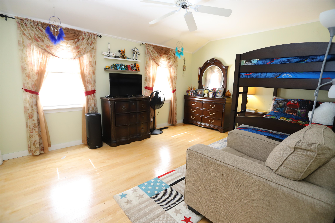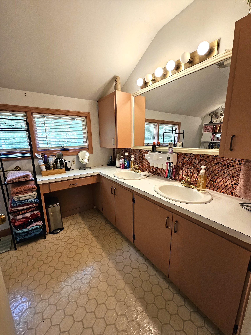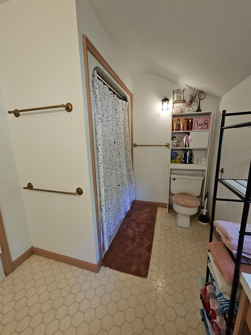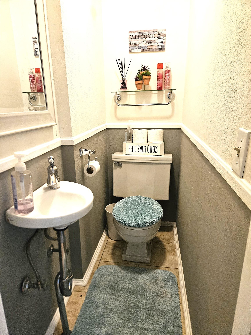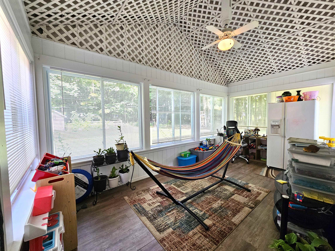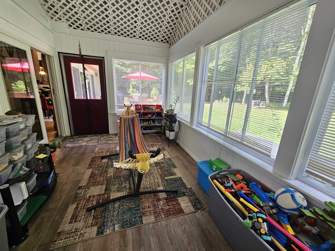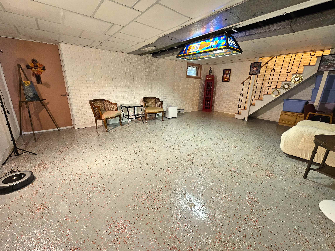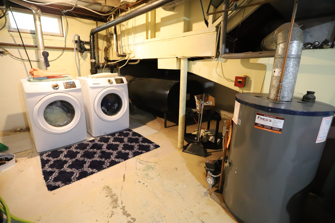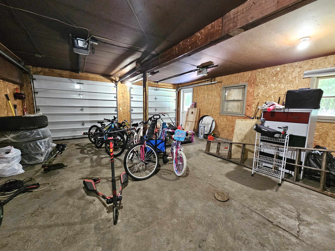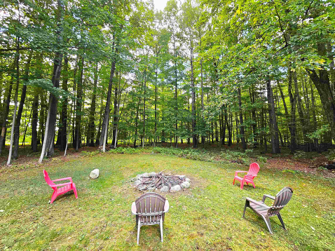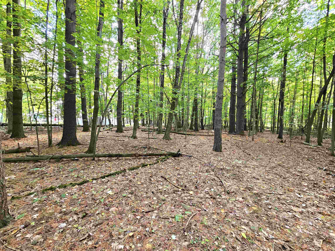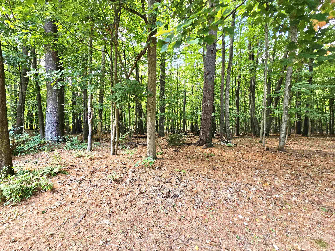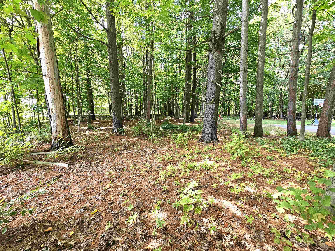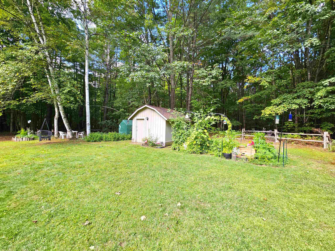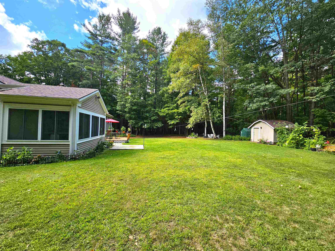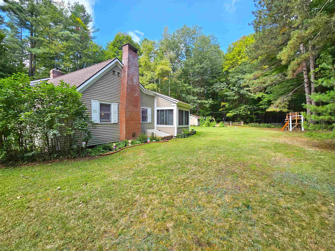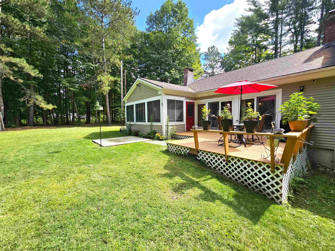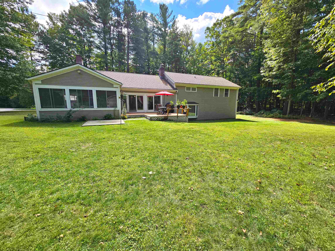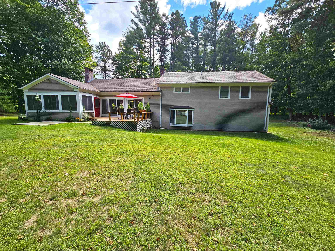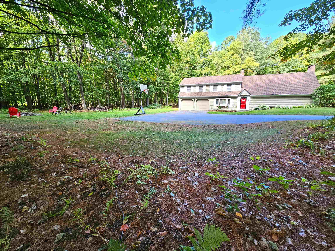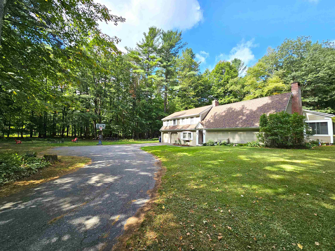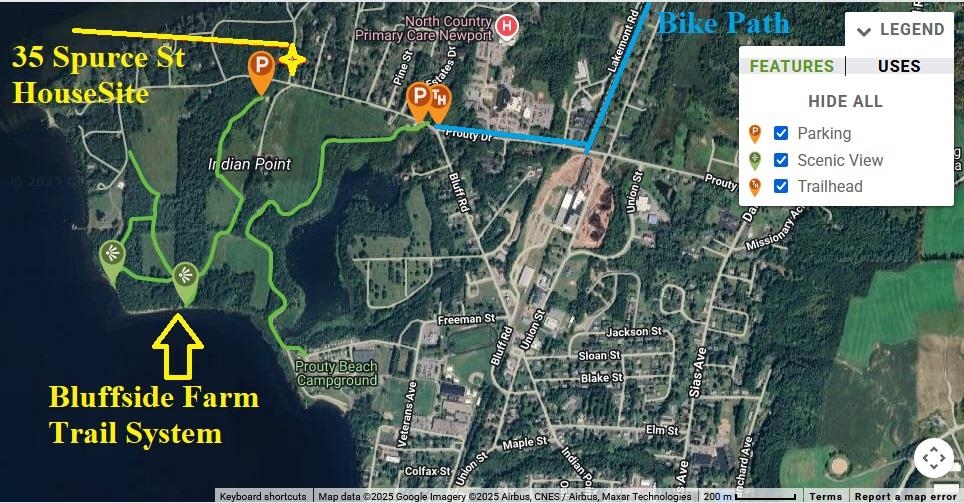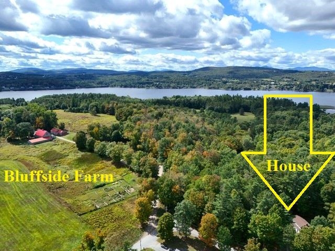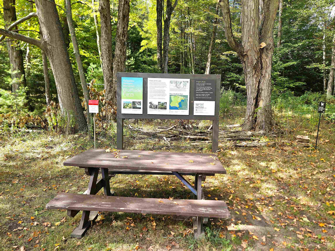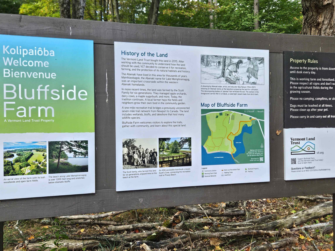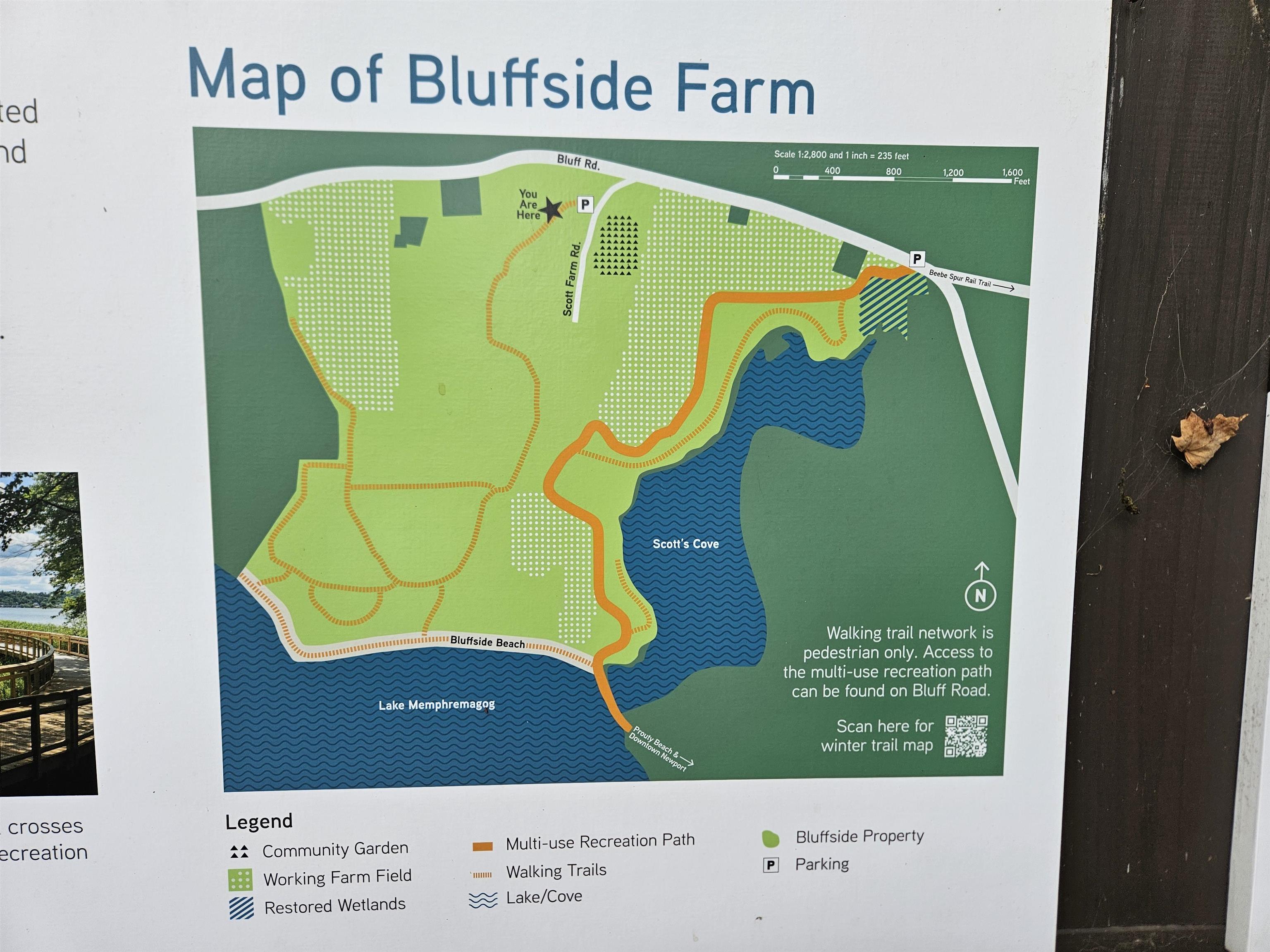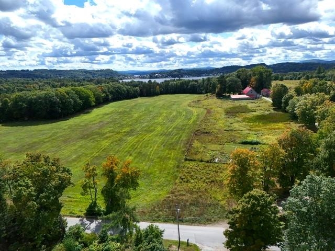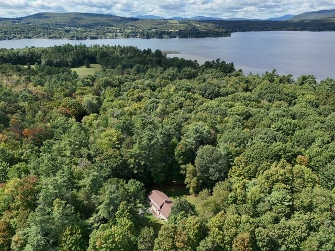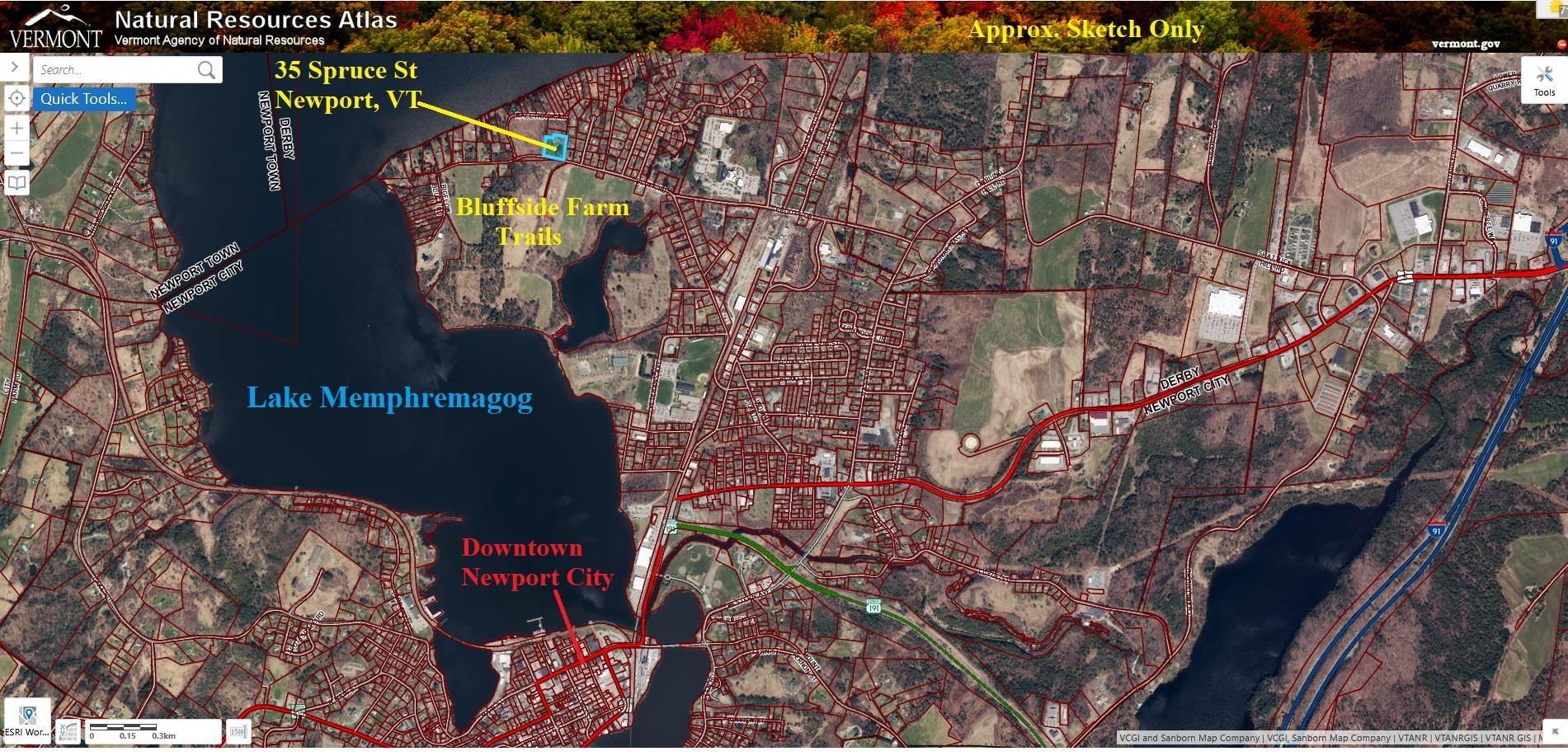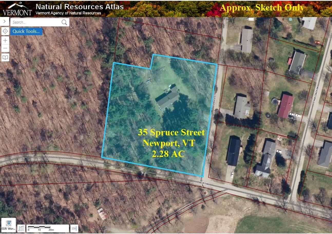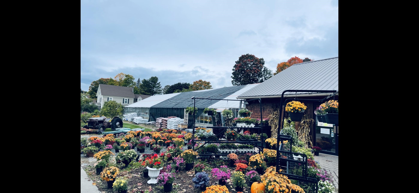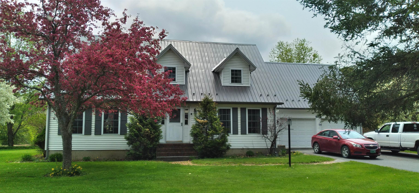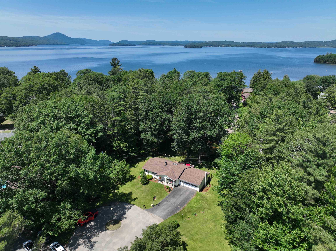1 of 50
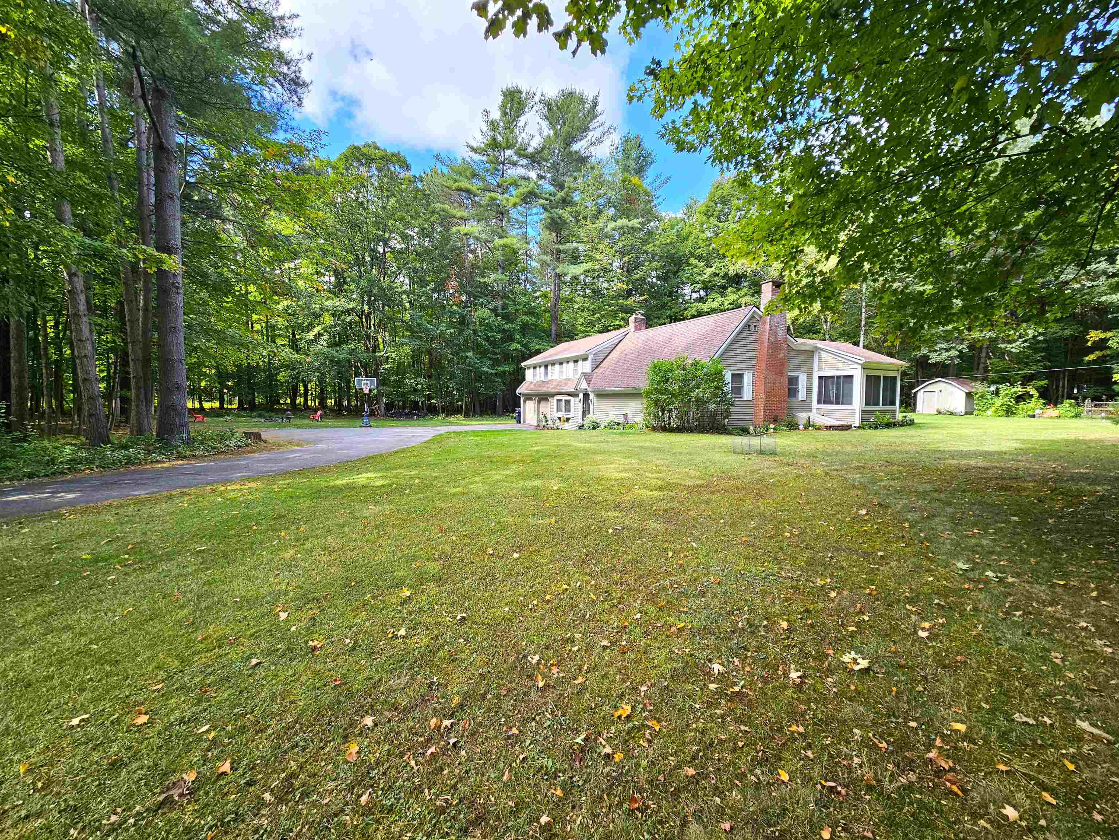
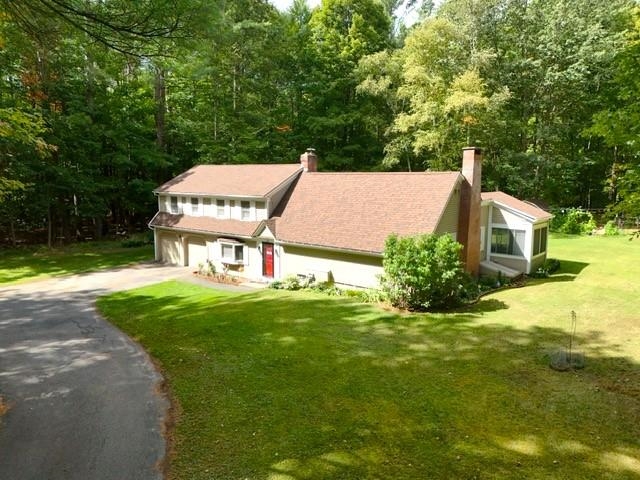
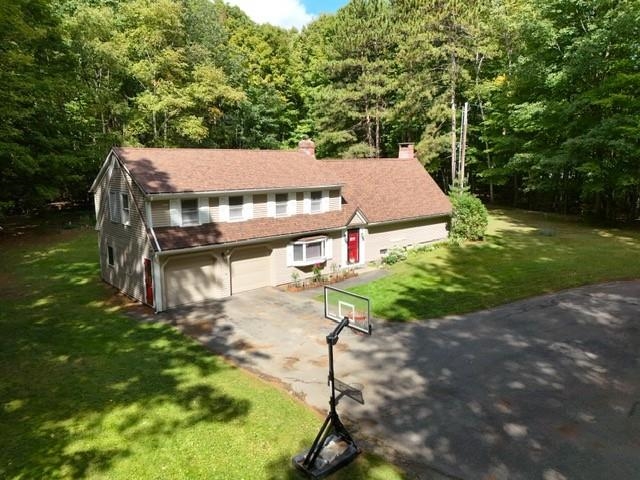
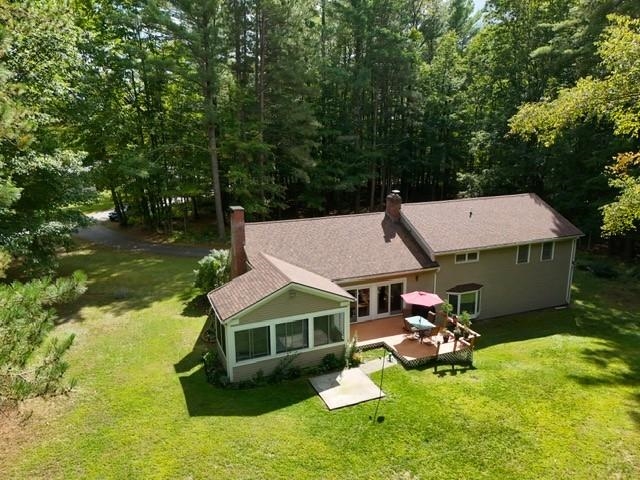
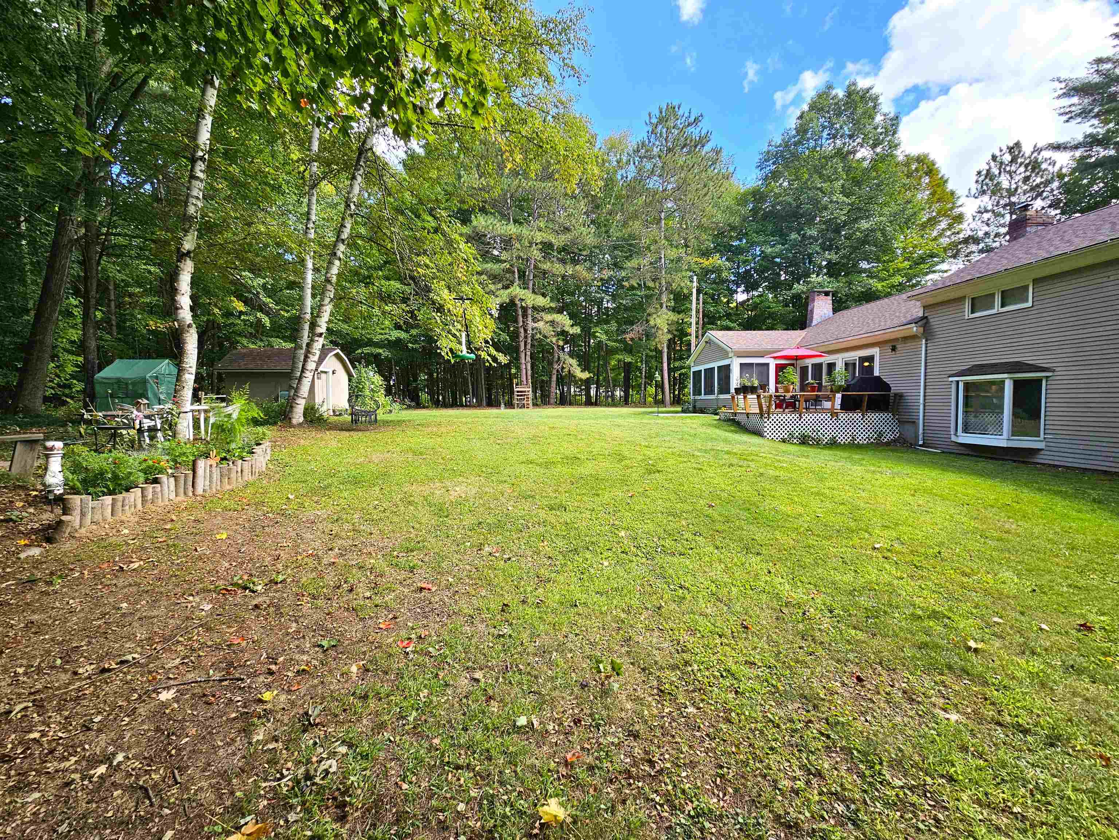
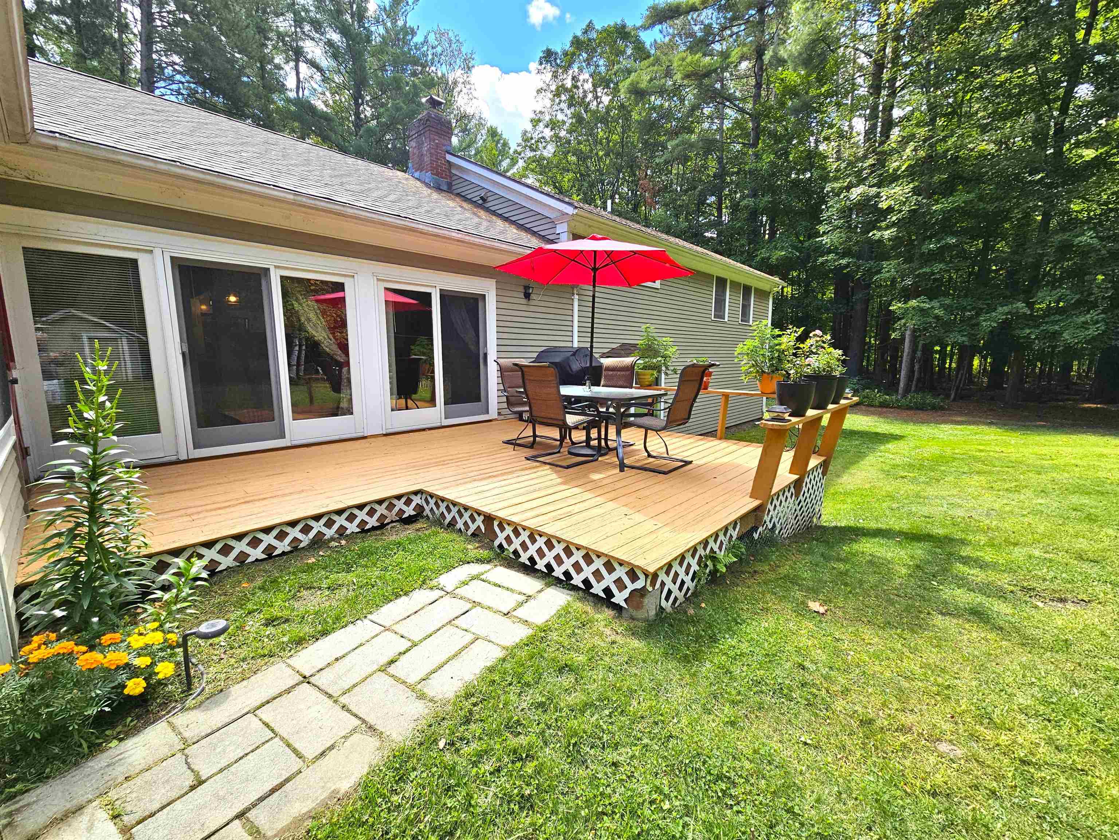
General Property Information
- Property Status:
- Active
- Price:
- $350, 000
- Assessed:
- $0
- Assessed Year:
- County:
- VT-Orleans
- Acres:
- 2.28
- Property Type:
- Single Family
- Year Built:
- 1950
- Agency/Brokerage:
- Ryan Pronto
Jim Campbell Real Estate - Bedrooms:
- 3
- Total Baths:
- 2
- Sq. Ft. (Total):
- 2775
- Tax Year:
- 2025
- Taxes:
- $6, 471
- Association Fees:
Tucked away on 2.28 acres in one of Newport’s most desirable lakeside neighborhoods, this well-maintained Cape offers a peaceful, private setting just minutes from the hospital, schools, Prouty Beach, and the bike path. Located on a paved city road with access to public water/sewer and high-speed Xfinity cable & internet, this home combines the tranquility of the woods with the convenience of city amenities. Roughly 60% of the land is mature woods—perfect for walking trails, wildlife watching, and added privacy—while the expansive lawn features garden areas, a firepit, and a storage shed. Inside, you'll find 3 bedrooms, 1.5 baths, an open living/dining area with vaulted ceilings and a wood-burning fireplace, an updated kitchen with granite counters and stainless appliances, and a spacious family room with Harman pellet stove fireplace insert. The finished lower-level rec room adds great bonus space, while the 3-season enclosed porch and large back deck invite you to relax outdoors. A 2-car attached garage rounds out the property. Adjacent to Bluffside Farm with direct access to hiking, biking, and groomed cross-country ski trails, this is a rare opportunity to enjoy quiet country living with every in-town benefit. A great property at a great price!
Interior Features
- # Of Stories:
- 1.5
- Sq. Ft. (Total):
- 2775
- Sq. Ft. (Above Ground):
- 2400
- Sq. Ft. (Below Ground):
- 375
- Sq. Ft. Unfinished:
- 825
- Rooms:
- 8
- Bedrooms:
- 3
- Baths:
- 2
- Interior Desc:
- Blinds, Cathedral Ceiling, Ceiling Fan, Dining Area, Wood Fireplace, 2 Fireplaces, Hearth, Kitchen Island, Kitchen/Living, Vaulted Ceiling, Walk-in Closet, Basement Laundry
- Appliances Included:
- Dishwasher, Microwave, Electric Range, Refrigerator, Oil Water Heater
- Flooring:
- Ceramic Tile, Hardwood, Laminate, Vinyl
- Heating Cooling Fuel:
- Water Heater:
- Basement Desc:
- Concrete Floor, Partially Finished, Interior Stairs, Storage Space
Exterior Features
- Style of Residence:
- Cape
- House Color:
- Time Share:
- No
- Resort:
- No
- Exterior Desc:
- Exterior Details:
- Deck, Garden Space, Natural Shade, Outbuilding, Patio, Enclosed Porch, Screened Porch, Shed, Window Screens, Double Pane Window(s)
- Amenities/Services:
- Land Desc.:
- City Lot, Corner, Trail/Near Trail, Walking Trails, Wooded, In Town, Near Paths, Near Skiing, Neighborhood, Near Hospital, Near School(s)
- Suitable Land Usage:
- Recreation, Residential
- Roof Desc.:
- Asphalt Shingle
- Driveway Desc.:
- Paved
- Foundation Desc.:
- Concrete
- Sewer Desc.:
- Public
- Garage/Parking:
- Yes
- Garage Spaces:
- 2
- Road Frontage:
- 0
Other Information
- List Date:
- 2025-09-10
- Last Updated:


