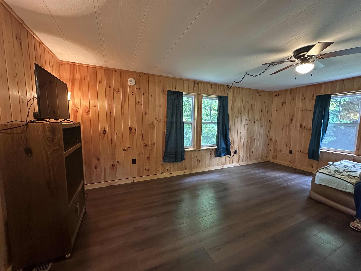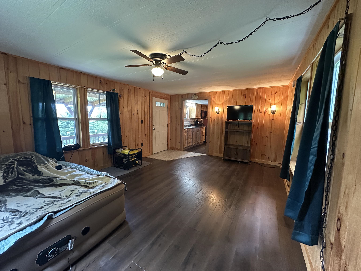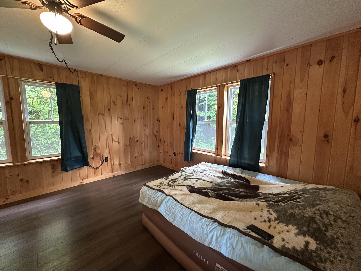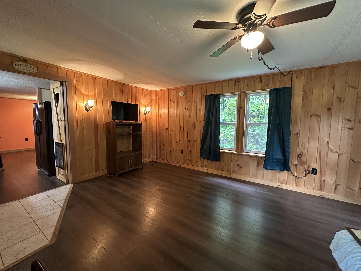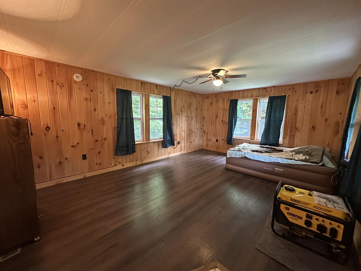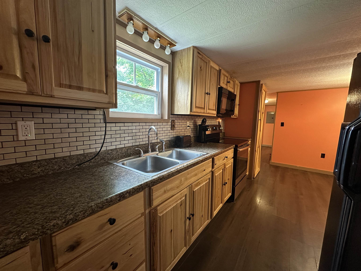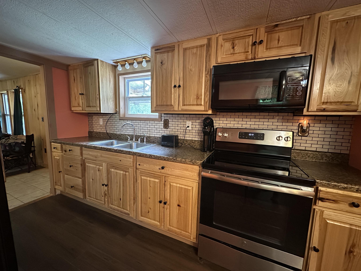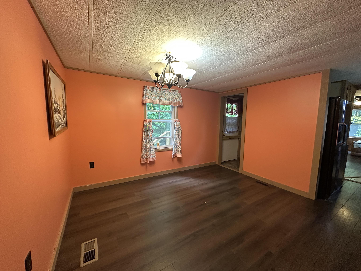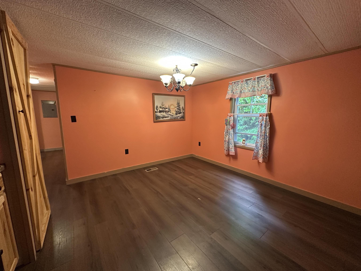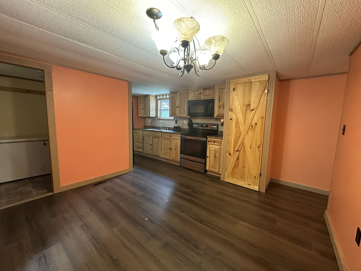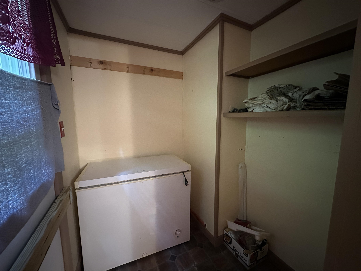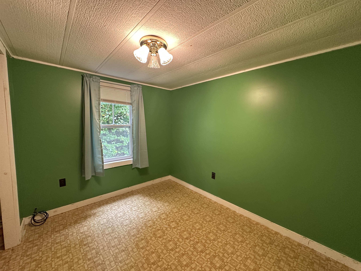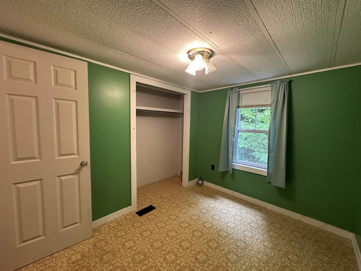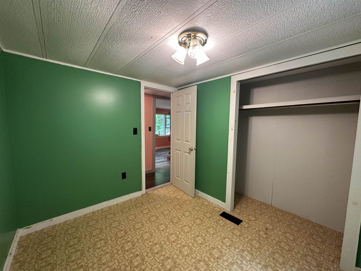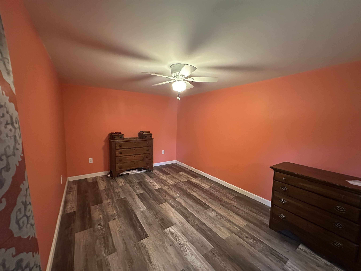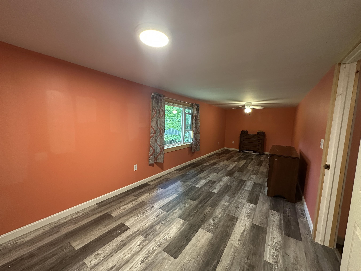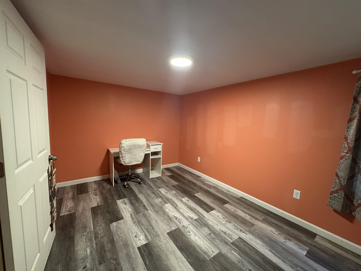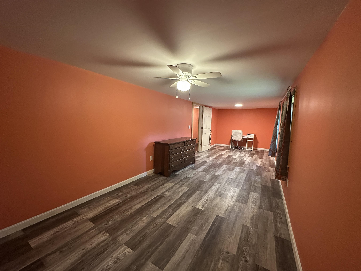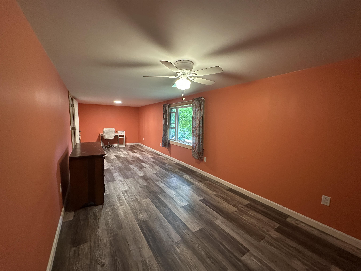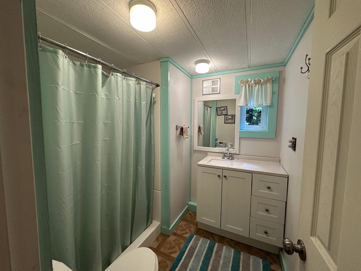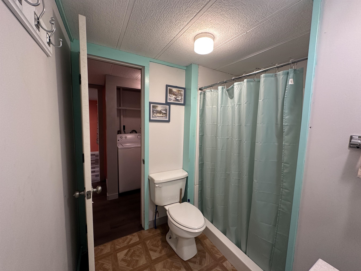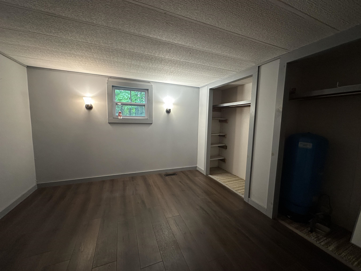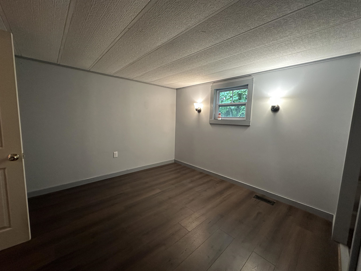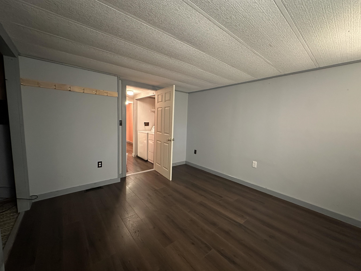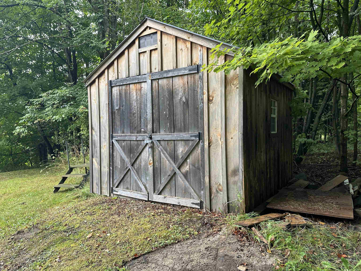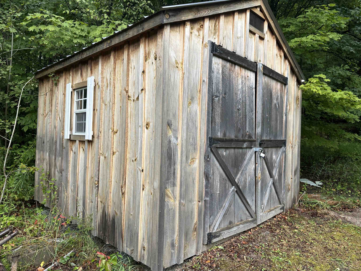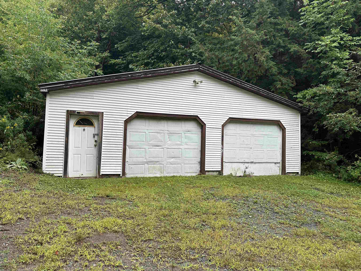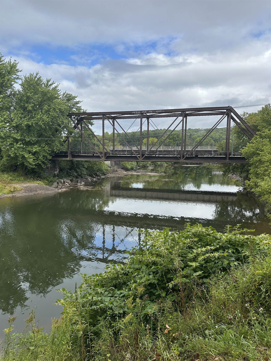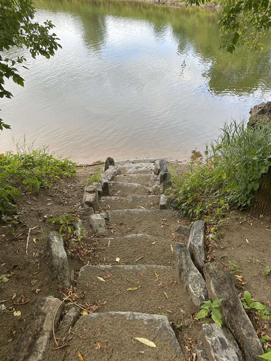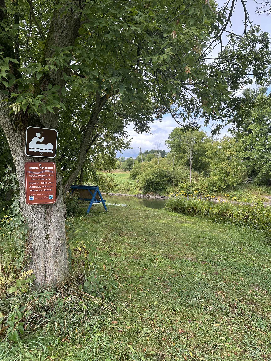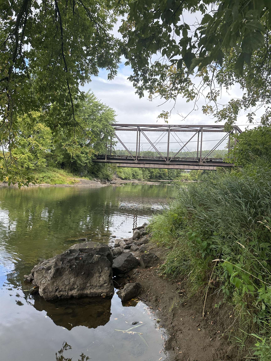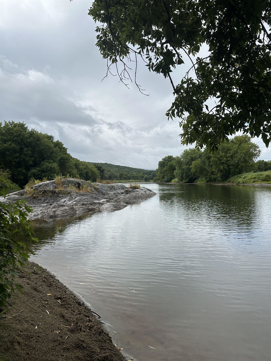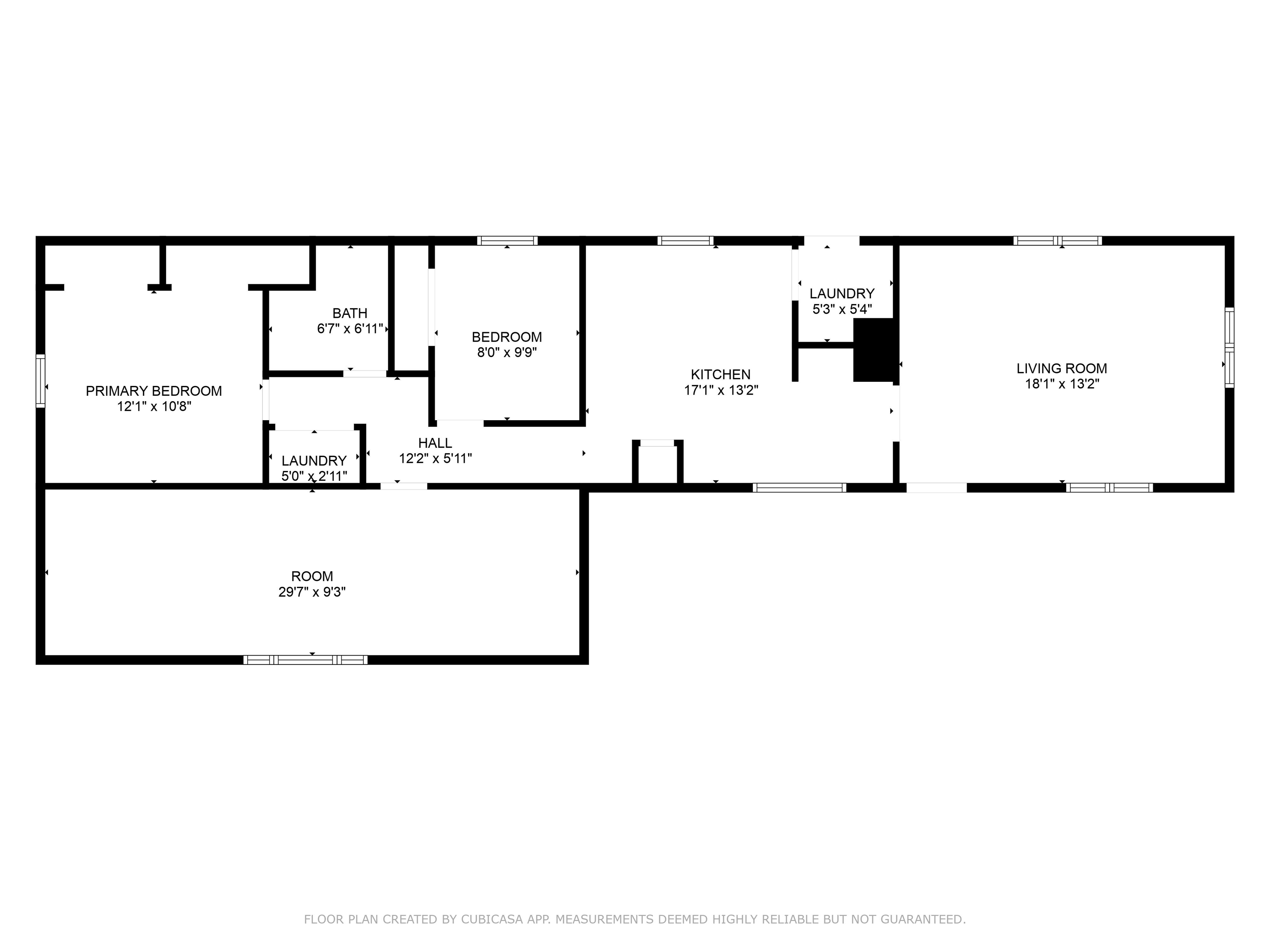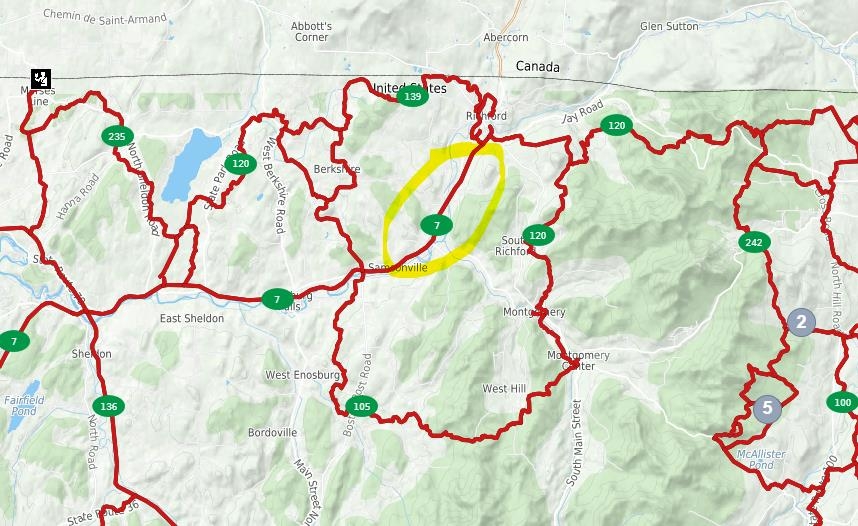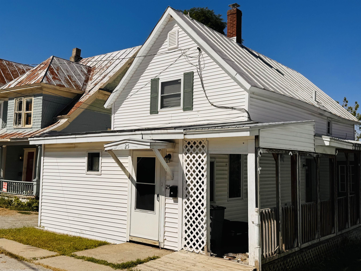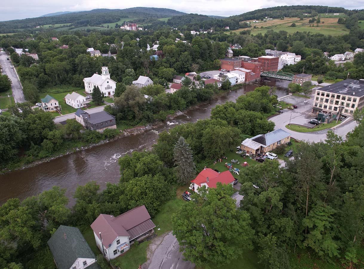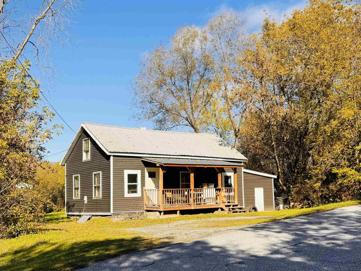1 of 40
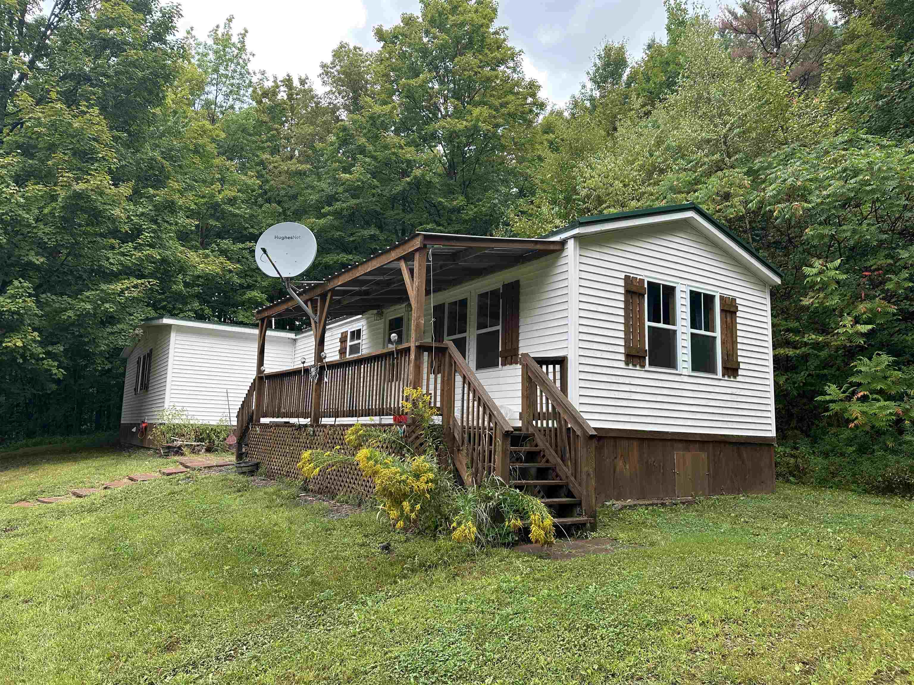
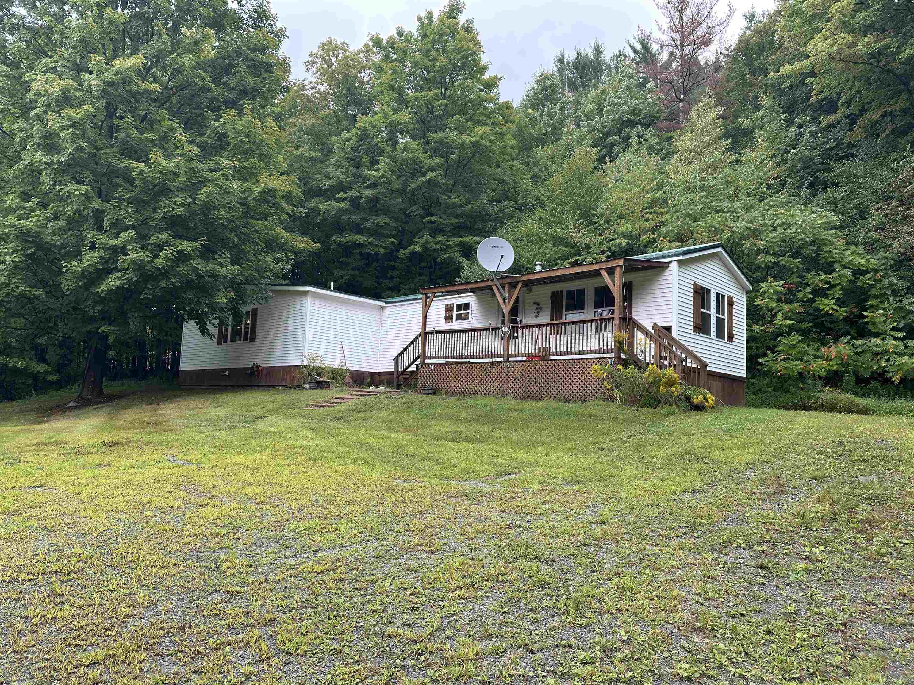
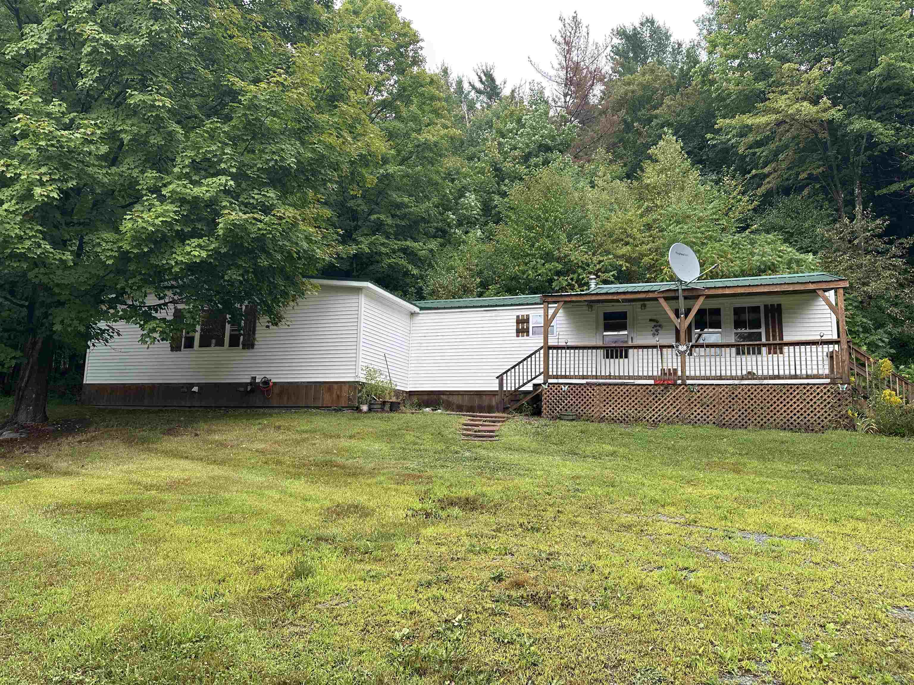
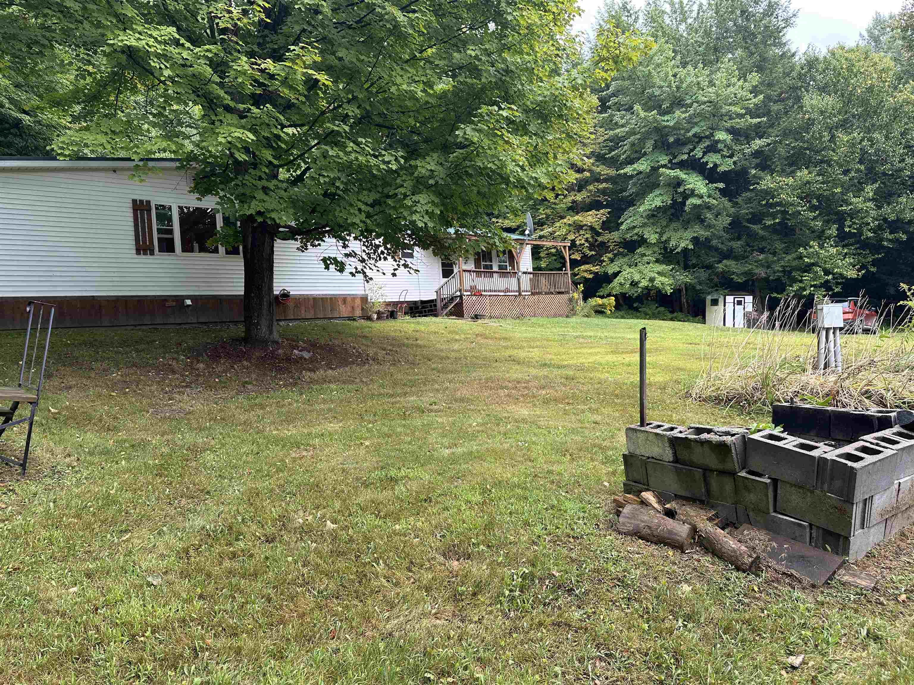
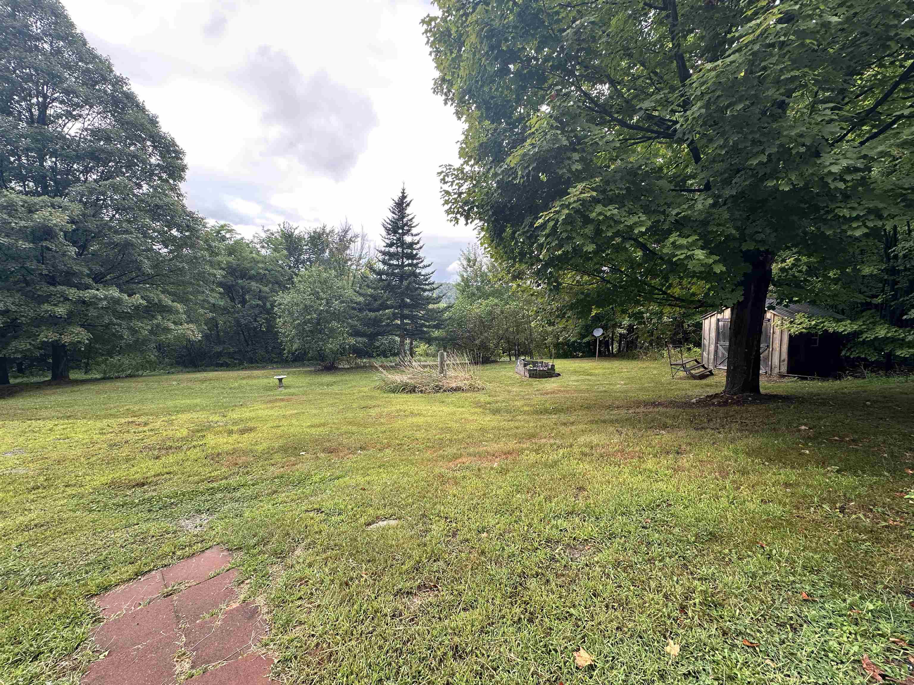
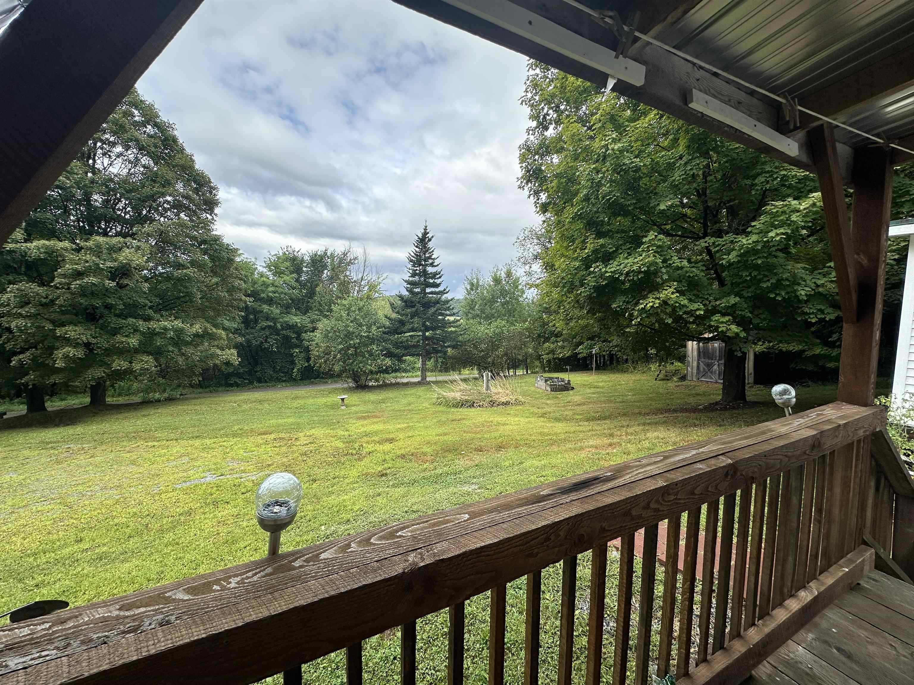
General Property Information
- Property Status:
- Active
- Price:
- $199, 900
- Assessed:
- $0
- Assessed Year:
- County:
- VT-Franklin
- Acres:
- 0.40
- Property Type:
- Mobile Home
- Year Built:
- 1981
- Agency/Brokerage:
- Aaron Scowcroft
Northern Vermont Realty Group - Bedrooms:
- 2
- Total Baths:
- 1
- Sq. Ft. (Total):
- 1253
- Tax Year:
- 2025
- Taxes:
- $1, 745
- Association Fees:
Nestled on 0.4 acres in a peaceful, private setting, this well-maintained mobile home with a large addition built in 2023 offers comfort, character, and convenience. Inside, you’ll find a renovated interior with drywall walls (instead of the typical mobile home finish), custom cabinetry, and thoughtful updates throughout. A new furnace ensures year-round efficiency, while the new back deck is perfect for relaxing or entertaining. The home features two bedrooms plus an additional room ideal for a home office, craft room, or guest space, giving you flexibility to fit your lifestyle. Outdoor enthusiasts will love the location—just steps from the Lamoille Valley Rail Trail, close to a kayak launch, and with direct access to the VAST trails for year-round recreation. You’ll also enjoy being only 10 minutes to Hannaford’s Grocery Store, 25 minutes to Jay Peak Resort and 40 minutes to St. Albans City. Combat Vermont's seasons with a portable generator, a great way to keep the lights on if the power goes out. Let's not forget the large two car garage with high ceilings, perfect for tinkering. Whether you’re seeking a primary residence or a Vermont getaway, this property combines modern updates, recreational access, and small-town convenience—all in a tranquil setting. This affordability can't be beat!
Interior Features
- # Of Stories:
- 1
- Sq. Ft. (Total):
- 1253
- Sq. Ft. (Above Ground):
- 1253
- Sq. Ft. (Below Ground):
- 0
- Sq. Ft. Unfinished:
- 0
- Rooms:
- 7
- Bedrooms:
- 2
- Baths:
- 1
- Interior Desc:
- Blinds, Ceiling Fan, Kitchen/Dining
- Appliances Included:
- Dryer, Freezer, Microwave, Refrigerator, Washer, Electric Stove
- Flooring:
- Vinyl, Vinyl Plank
- Heating Cooling Fuel:
- Water Heater:
- Basement Desc:
- Crawl Space
Exterior Features
- Style of Residence:
- Manuf/Mobile, w/Addition
- House Color:
- White
- Time Share:
- No
- Resort:
- Exterior Desc:
- Exterior Details:
- Deck, Outbuilding, Patio, Shed, Storage
- Amenities/Services:
- Land Desc.:
- Slight, Sloping, View
- Suitable Land Usage:
- Roof Desc.:
- Metal
- Driveway Desc.:
- Dirt, Gravel
- Foundation Desc.:
- Skirted, Concrete Slab
- Sewer Desc.:
- 1000 Gallon, Septic
- Garage/Parking:
- Yes
- Garage Spaces:
- 2
- Road Frontage:
- 0
Other Information
- List Date:
- 2025-09-08
- Last Updated:


