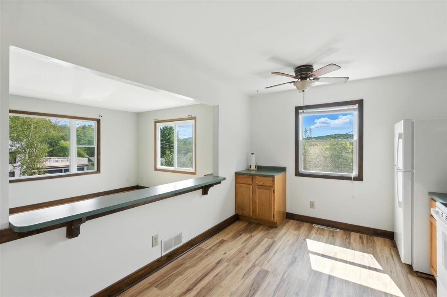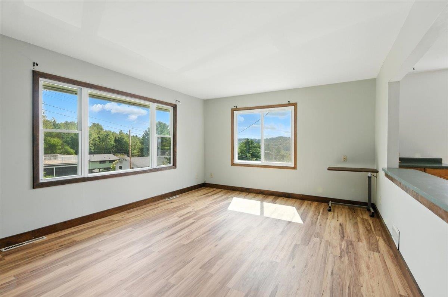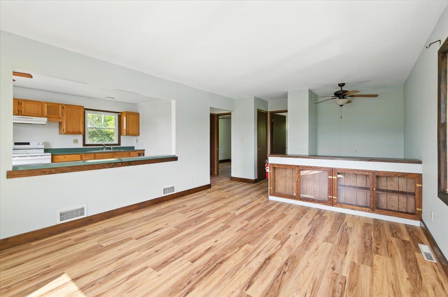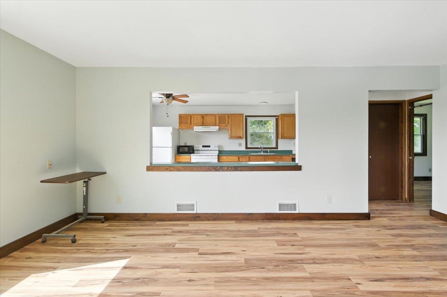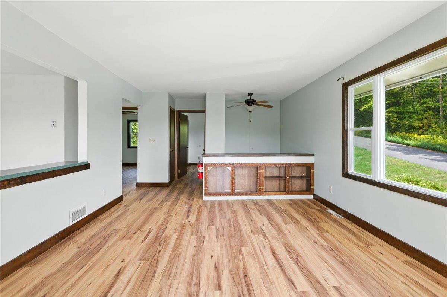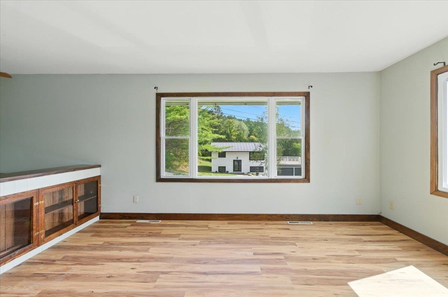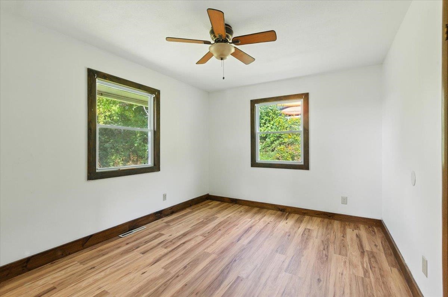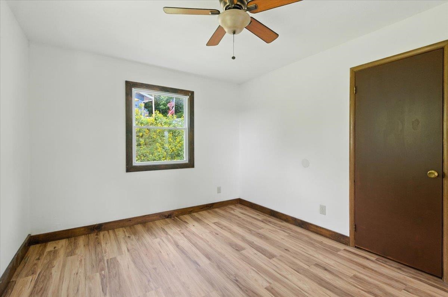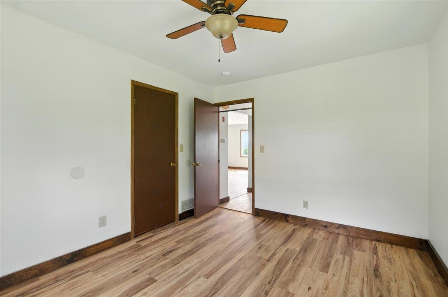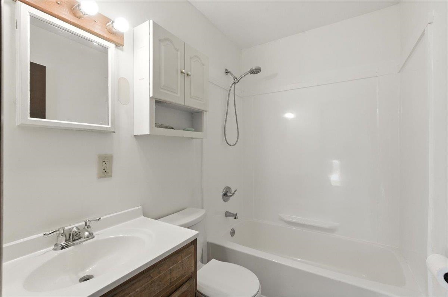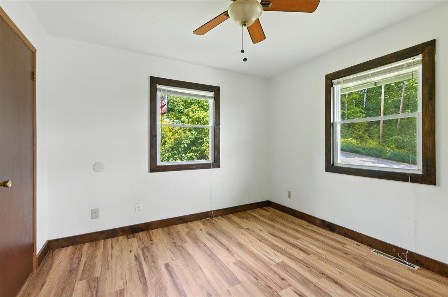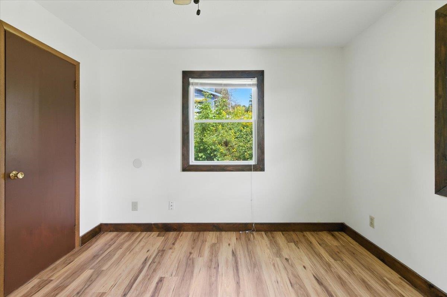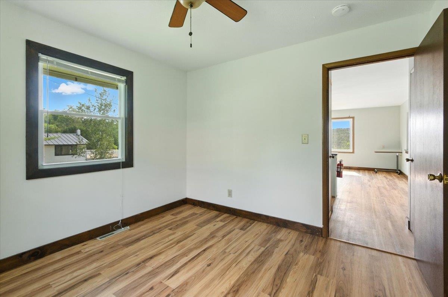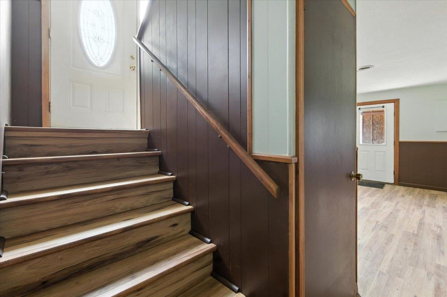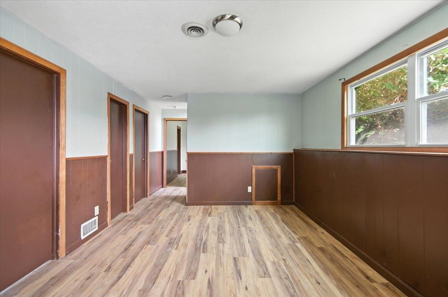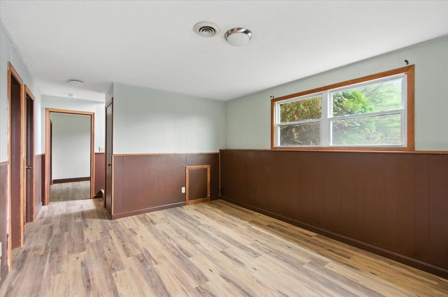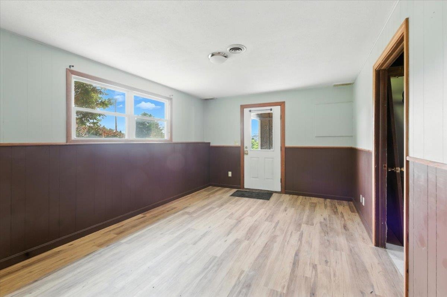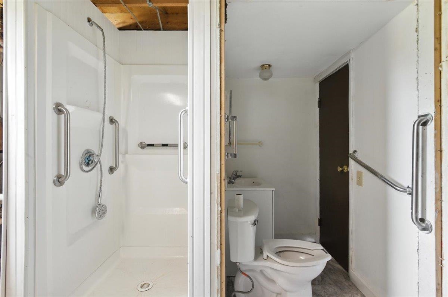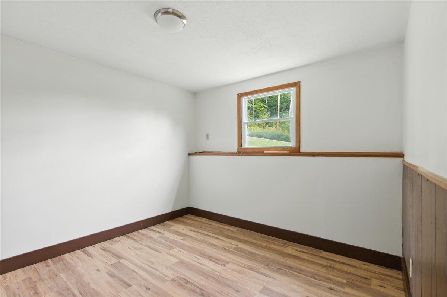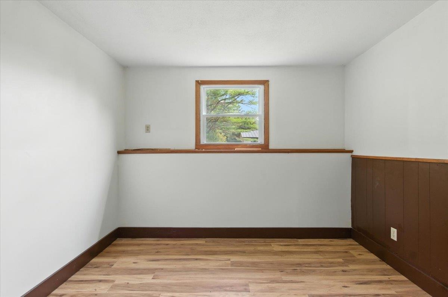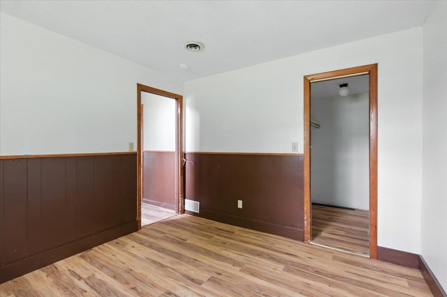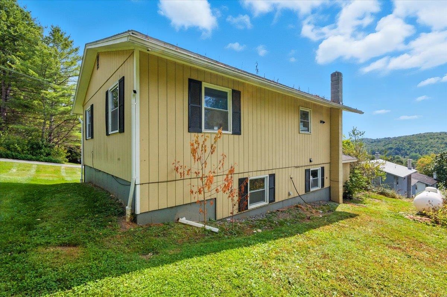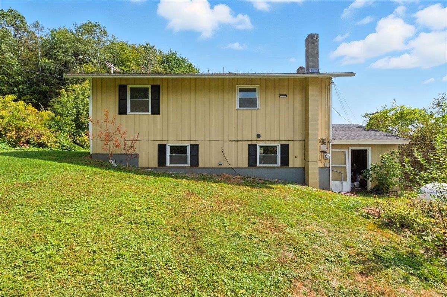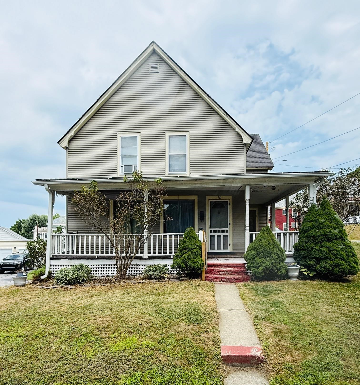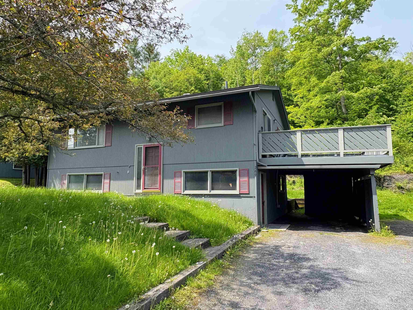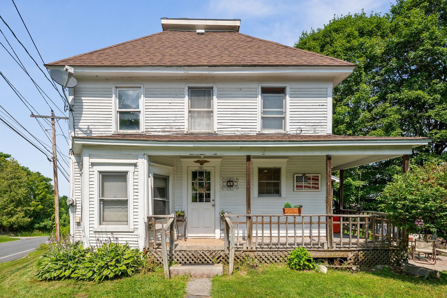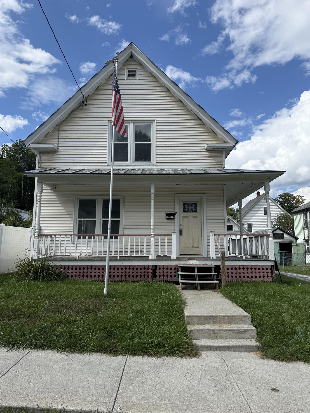1 of 29
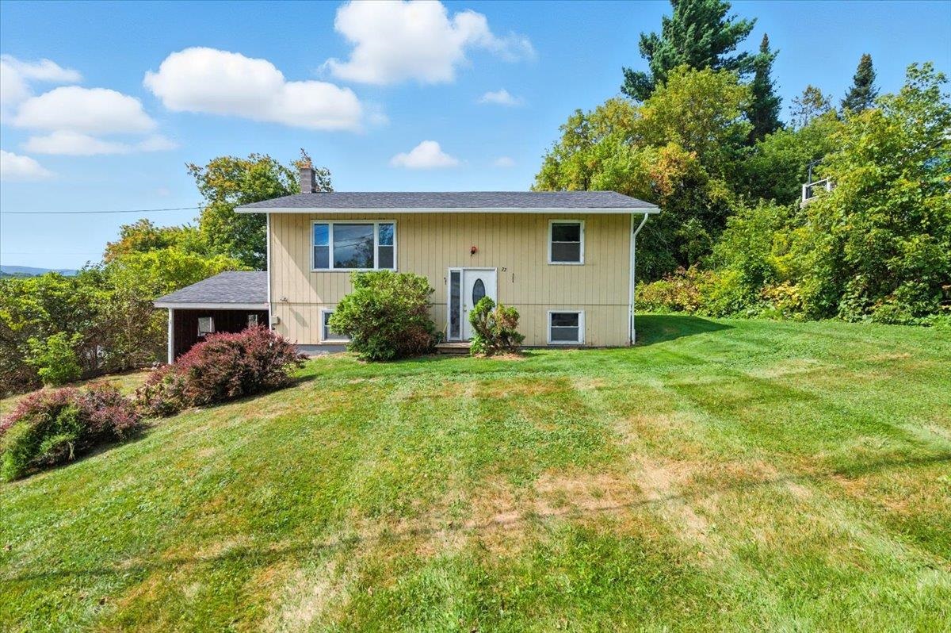
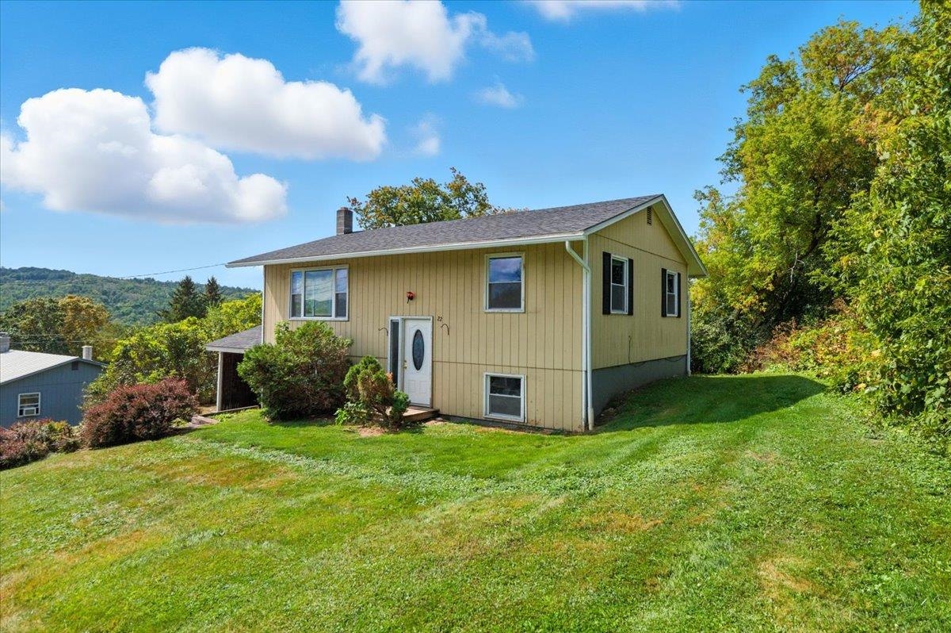
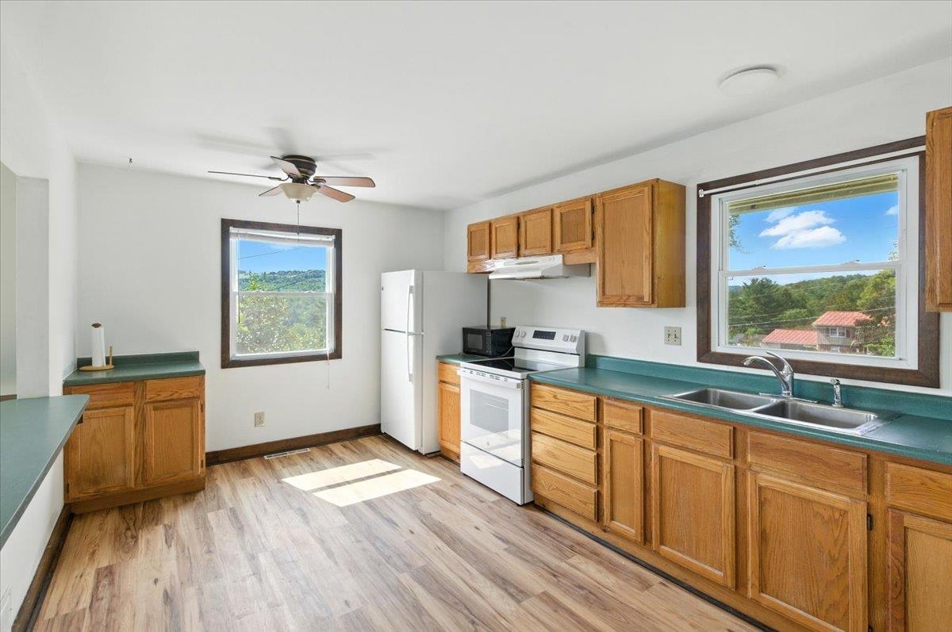
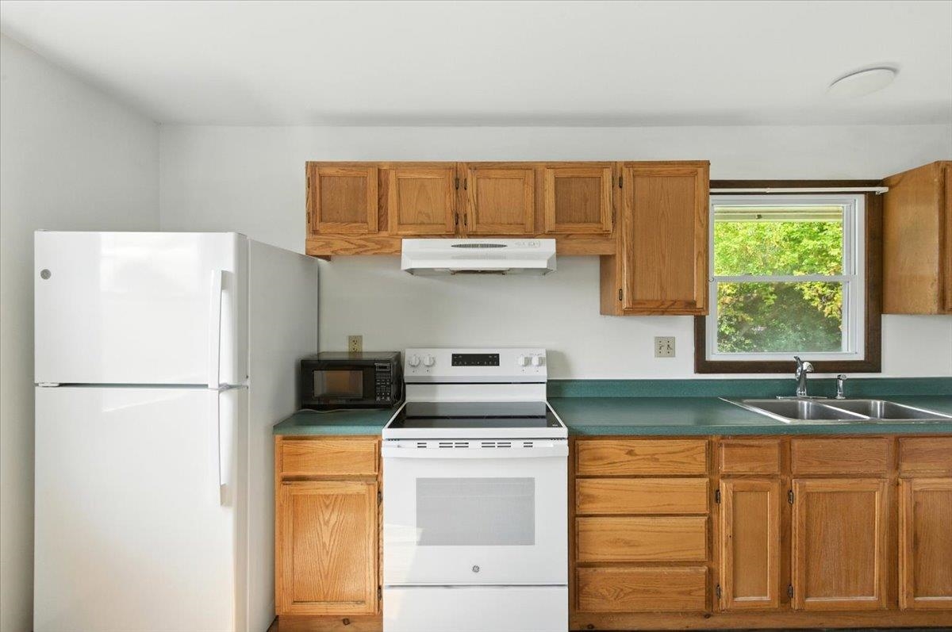
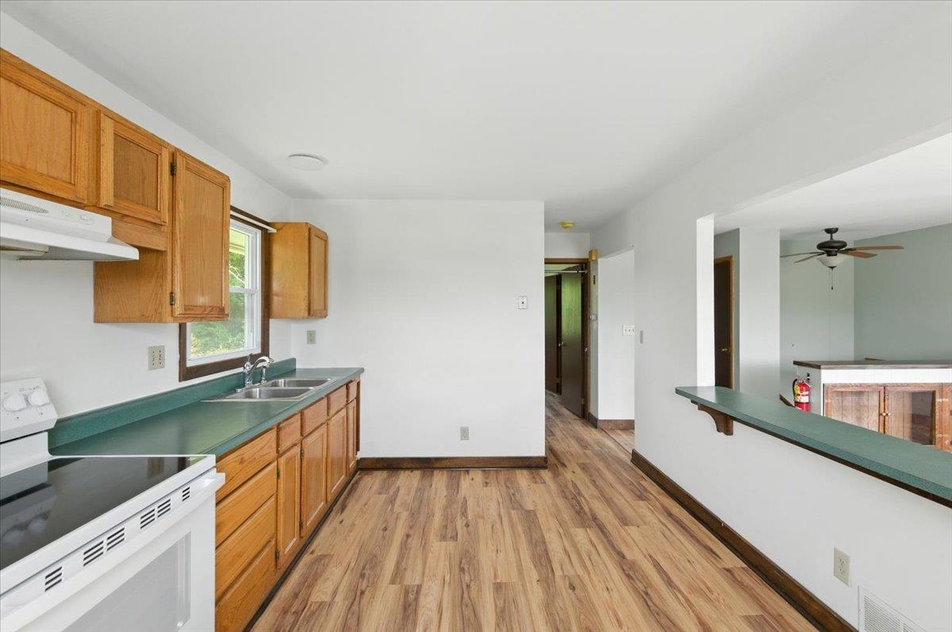
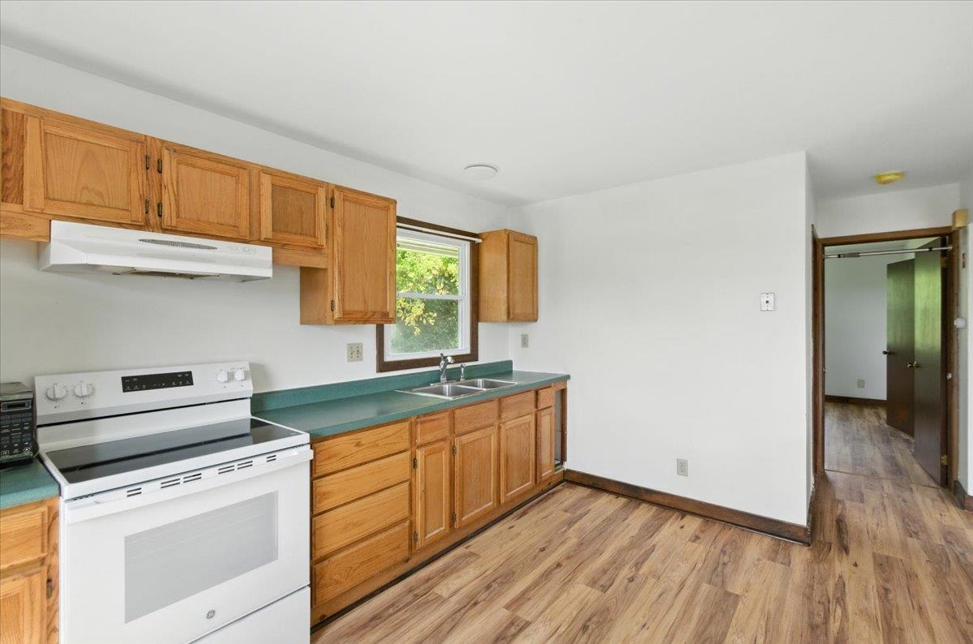
General Property Information
- Property Status:
- Active
- Price:
- $269, 900
- Assessed:
- $0
- Assessed Year:
- County:
- VT-Washington
- Acres:
- 0.20
- Property Type:
- Single Family
- Year Built:
- 1977
- Agency/Brokerage:
- Flex Realty Group
Flex Realty - Bedrooms:
- 3
- Total Baths:
- 2
- Sq. Ft. (Total):
- 1416
- Tax Year:
- 2024
- Taxes:
- $3, 822
- Association Fees:
Wonderfully refreshed, affordably priced and move-in ready, this Barre Town home is bursting with opportunity in a spectacular hillside location! Tucked into an established neighborhood with no through traffic, the property offers valley views while being just minutes from downtown Barre, Montpelier amenities, and the interstate for easy commuting. The main level features an airy open floor plan with fresh paint, new vinyl plank flooring, and an abundance of natural light throughout while two spacious bedrooms and a full bath complete this level of the home. The finished lower level boasts a third bedroom with a walk-in closet, a den/mudroom area for added versatility and 3/4 bathroom, and laundry area adding useful functionality to the space. Come see all this property has to offer at an affordable price point in one of Barre Town’s most convenient and scenic settings, schedule your showing today!
Interior Features
- # Of Stories:
- 2
- Sq. Ft. (Total):
- 1416
- Sq. Ft. (Above Ground):
- 1416
- Sq. Ft. (Below Ground):
- 0
- Sq. Ft. Unfinished:
- 216
- Rooms:
- 7
- Bedrooms:
- 3
- Baths:
- 2
- Interior Desc:
- Ceiling Fan, Dining Area, Kitchen/Dining, Kitchen/Living, Laundry Hook-ups, Natural Light
- Appliances Included:
- Microwave, Electric Range, Refrigerator, Electric Water Heater, Owned Water Heater, Tank Water Heater, Exhaust Fan, Water Heater
- Flooring:
- Vinyl Plank
- Heating Cooling Fuel:
- Water Heater:
- Basement Desc:
- Finished, Interior Stairs, Storage Space, Exterior Access
Exterior Features
- Style of Residence:
- Raised Ranch
- House Color:
- Tan
- Time Share:
- No
- Resort:
- Exterior Desc:
- Exterior Details:
- Amenities/Services:
- Land Desc.:
- City Lot, Landscaped, Slight, Sloping, Subdivision, Near Public Transportatn
- Suitable Land Usage:
- Roof Desc.:
- Architectural Shingle
- Driveway Desc.:
- Crushed Stone, Gravel
- Foundation Desc.:
- Block, Concrete
- Sewer Desc.:
- Public
- Garage/Parking:
- Yes
- Garage Spaces:
- 1
- Road Frontage:
- 0
Other Information
- List Date:
- 2025-09-08
- Last Updated:


