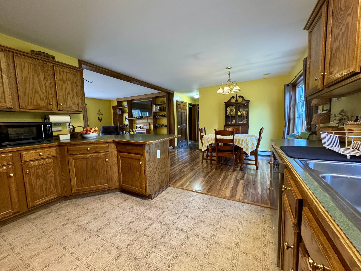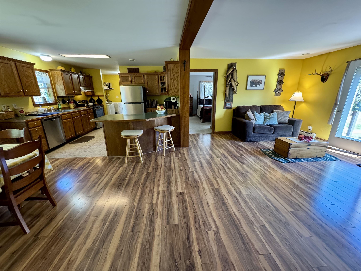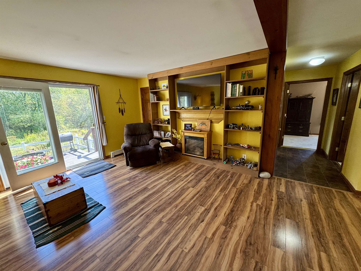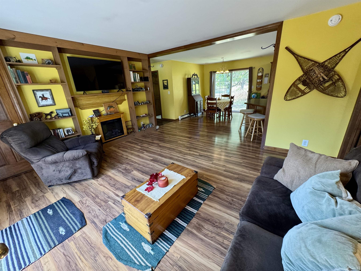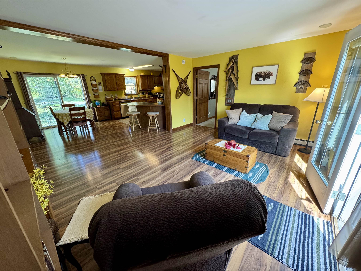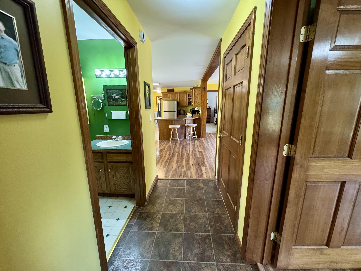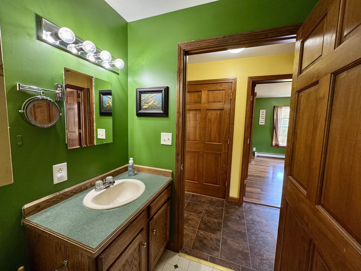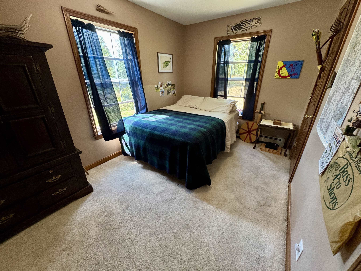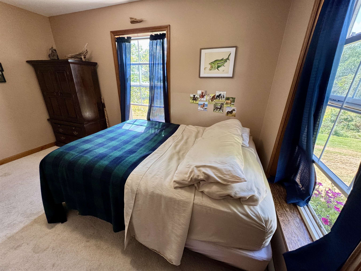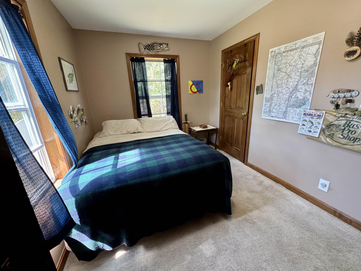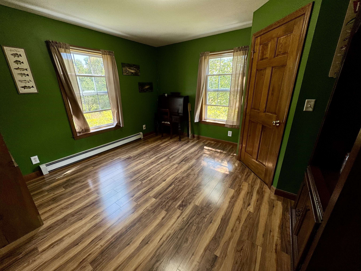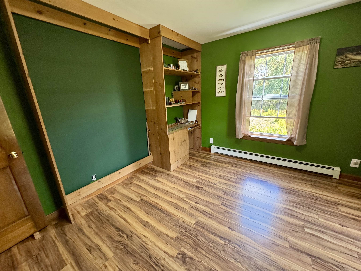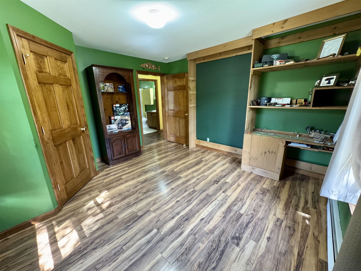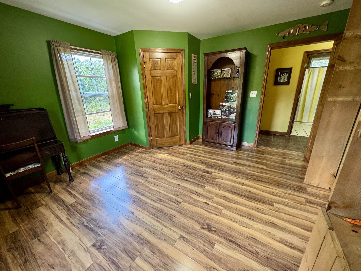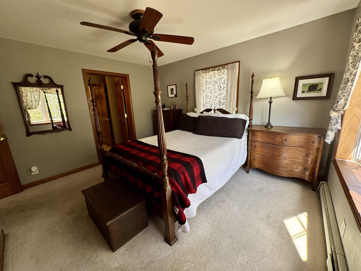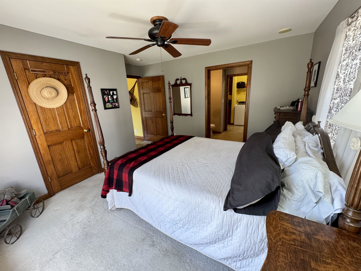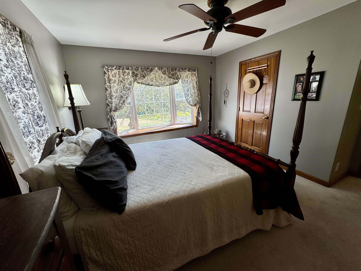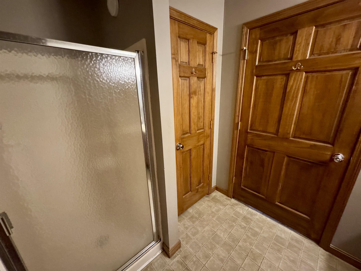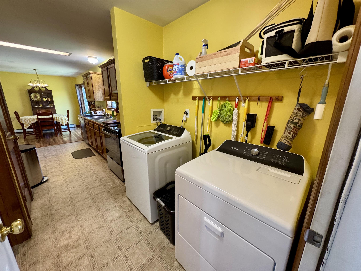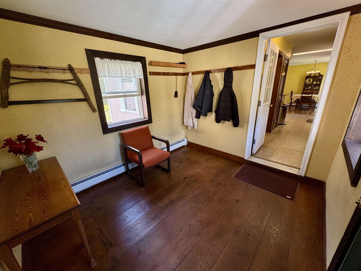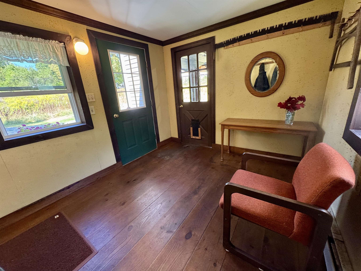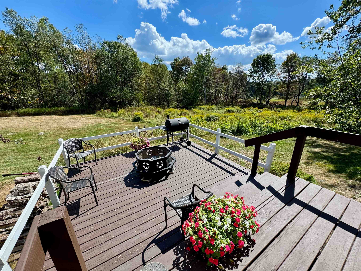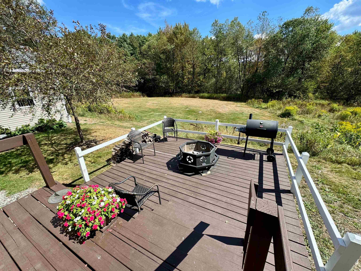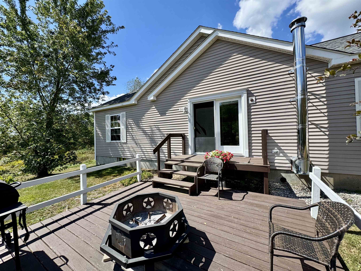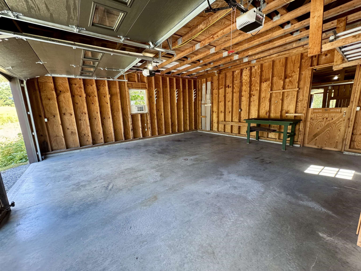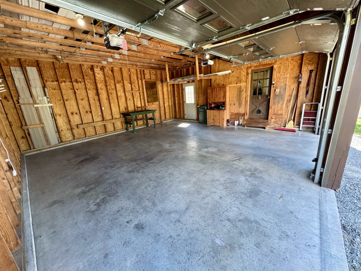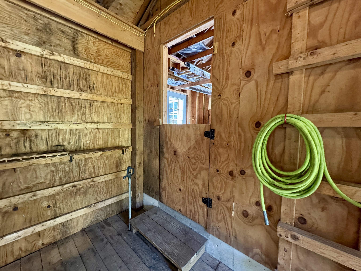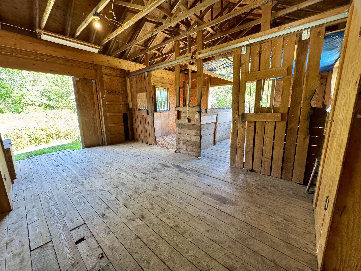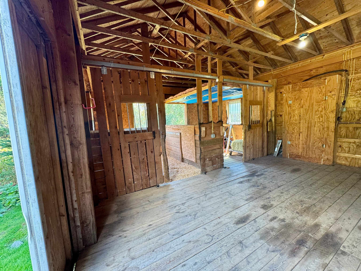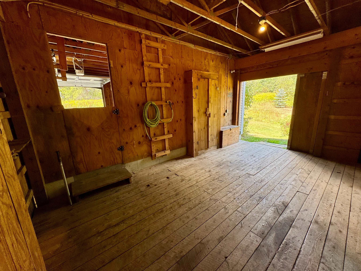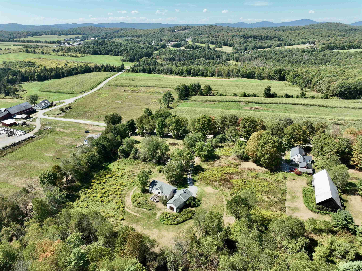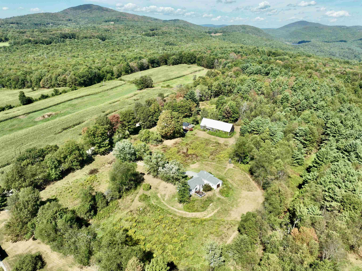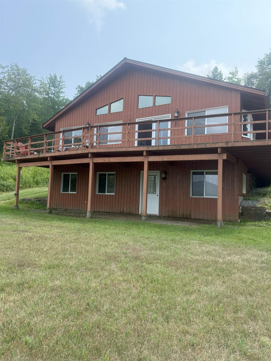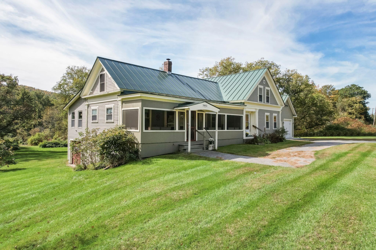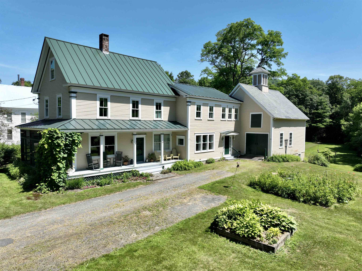1 of 38
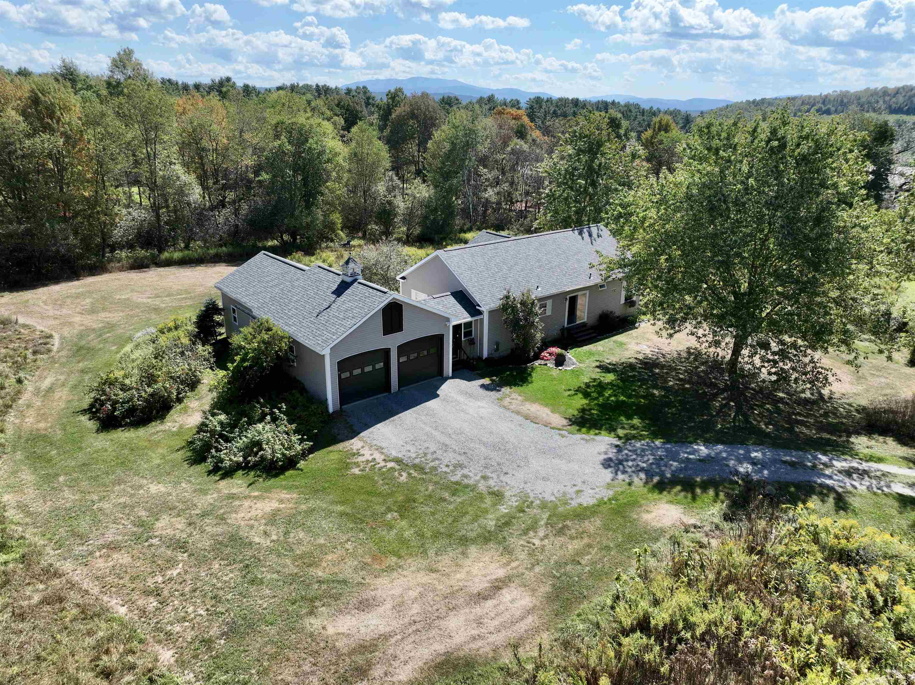
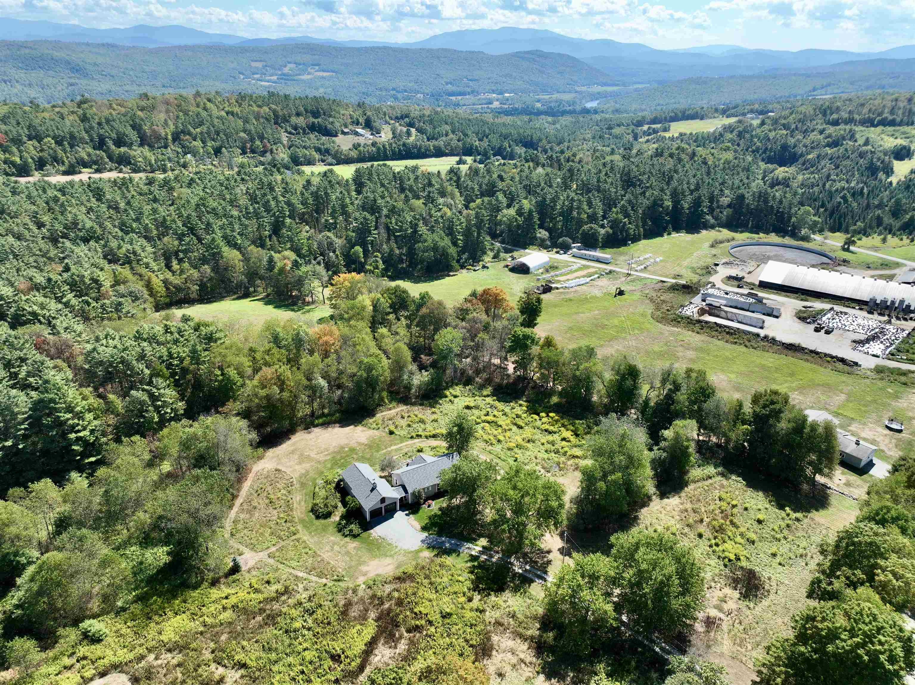
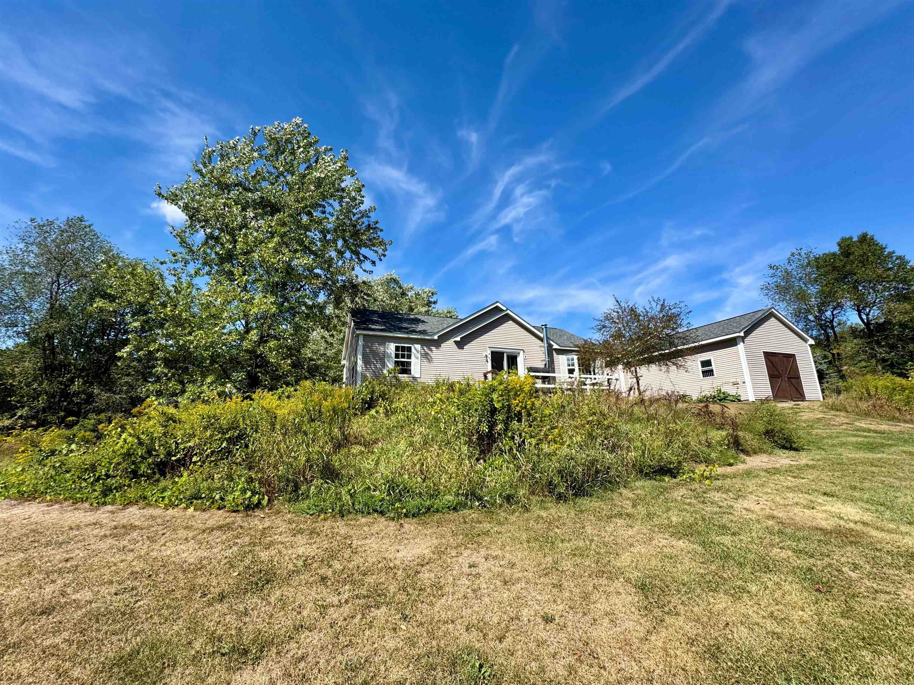
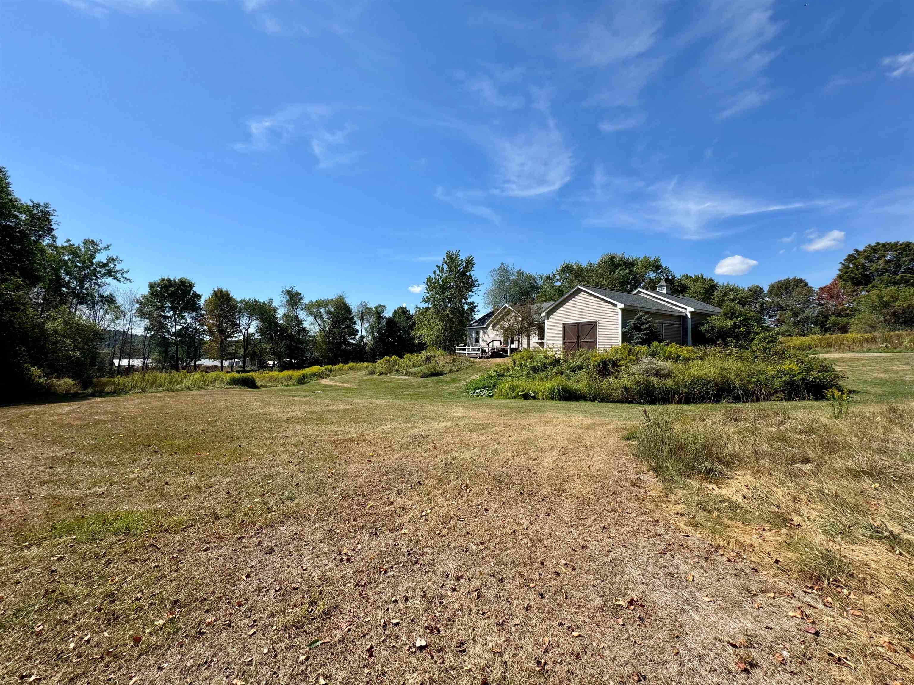
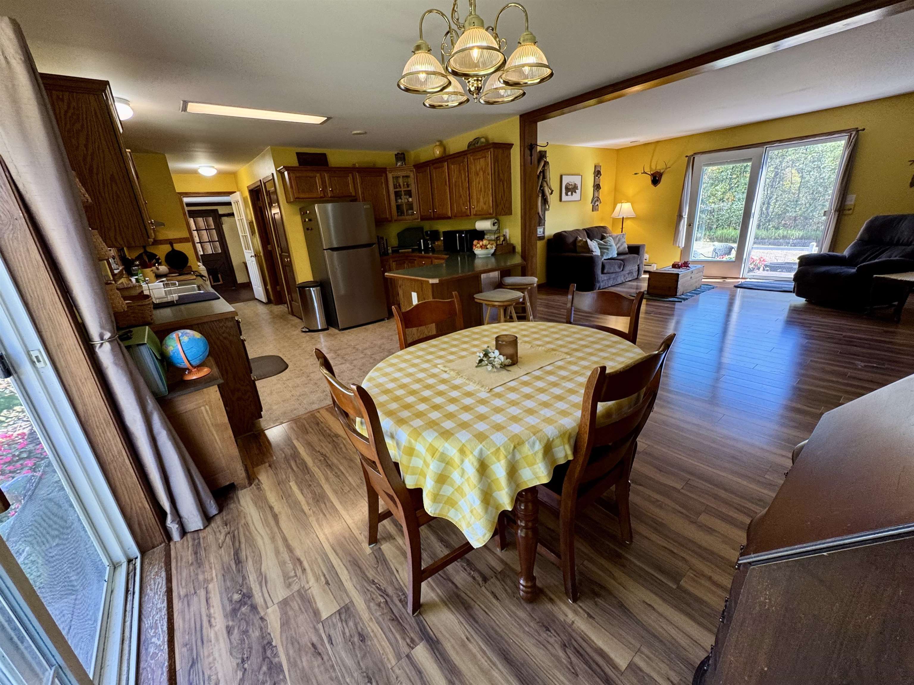
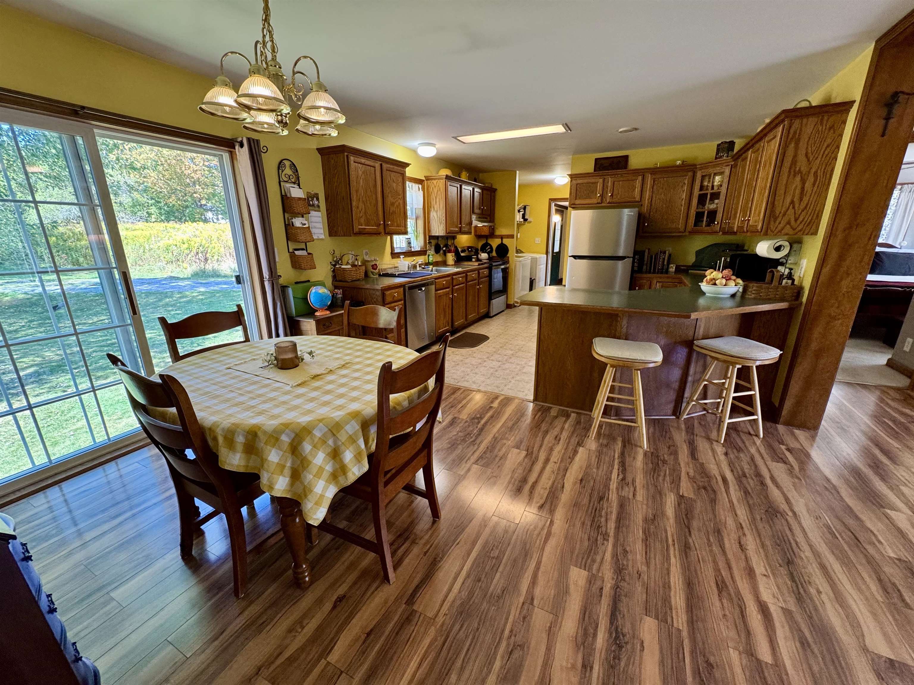
General Property Information
- Property Status:
- Active
- Price:
- $450, 000
- Assessed:
- $0
- Assessed Year:
- County:
- VT-Caledonia
- Acres:
- 5.01
- Property Type:
- Single Family
- Year Built:
- 2002
- Agency/Brokerage:
- Darren Sherburne
Four Seasons Sotheby's Int'l Realty - Bedrooms:
- 3
- Total Baths:
- 2
- Sq. Ft. (Total):
- 1396
- Tax Year:
- 2025
- Taxes:
- $5, 146
- Association Fees:
Set on five usable acres, this 2002 single-level Ranch home was built on land originally subdivided from an adjacent farm property. This history resulted in what feels like a larger parcel, due to the landscape surrounding the property as well as the lack of dramatic edging declines or overgrown tree lines. The home itself has three bedrooms on the first floor with two bathrooms, one being a full bathroom nearest the two bedrooms, and one being a 3/4 with shower stall "jack and jill" to the primary bedroom and laundry area of the home. A large, open kitchen with specific dining space sits adjacent to a comfortable living space with access to an exterior deck overlooking the yard and into the defining tree line of the property. The attached two-car garage is enough space for the largest of vehicles, less RV's of certain sizes, but also has two stalls and equestrian facilities off the back of this garage, creating a barn space. The land is level and open with potential to be opened further with regular mowing/trimming, suitable for horses or other animal ventures. This Ranch home has been lovingly maintained and family owned since its original construction. Conveniently located for commuting any direction, with access to I91, Routes 302, 5, and 10, and local resources such as Woodsville, NH's shops and restaurants only a short distance from the property. Come see how your next chapter could happen in quiet Ryegate, VT.
Interior Features
- # Of Stories:
- 1
- Sq. Ft. (Total):
- 1396
- Sq. Ft. (Above Ground):
- 1396
- Sq. Ft. (Below Ground):
- 0
- Sq. Ft. Unfinished:
- 1296
- Rooms:
- 6
- Bedrooms:
- 3
- Baths:
- 2
- Interior Desc:
- Dining Area, Primary BR w/ BA, Natural Light, 1st Floor Laundry
- Appliances Included:
- Dishwasher, Dryer, Microwave, Refrigerator, Washer, Gas Stove
- Flooring:
- Carpet, Tile, Vinyl
- Heating Cooling Fuel:
- Water Heater:
- Basement Desc:
- Concrete, Concrete Floor, Storage Space, Unfinished, Walkout, Interior Access, Exterior Access
Exterior Features
- Style of Residence:
- Contemporary, Ranch
- House Color:
- Tan/Beige
- Time Share:
- No
- Resort:
- Exterior Desc:
- Exterior Details:
- Barn, Deck, Garden Space, Stable(s)
- Amenities/Services:
- Land Desc.:
- Country Setting, Horse/Animal Farm, Field/Pasture, Landscaped, Level, Mountain View, Recreational, Rolling, Secluded, View, Rural
- Suitable Land Usage:
- Roof Desc.:
- Asphalt Shingle
- Driveway Desc.:
- Gravel
- Foundation Desc.:
- Concrete
- Sewer Desc.:
- On-Site Septic Exists, Private, Septic
- Garage/Parking:
- Yes
- Garage Spaces:
- 2
- Road Frontage:
- 300
Other Information
- List Date:
- 2025-09-08
- Last Updated:


