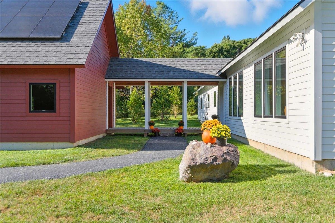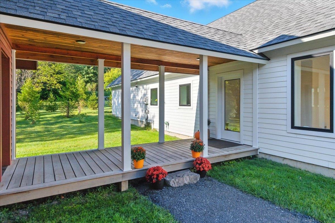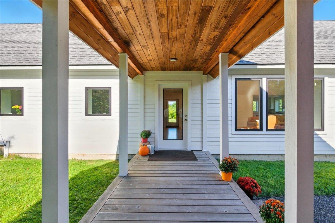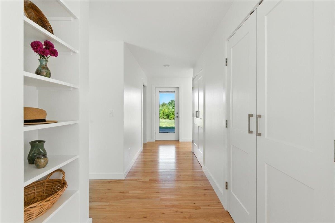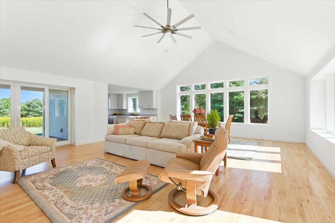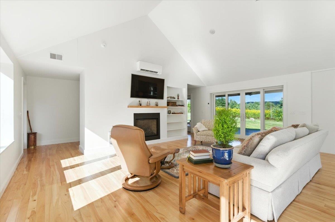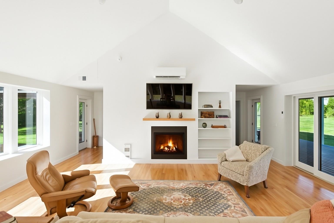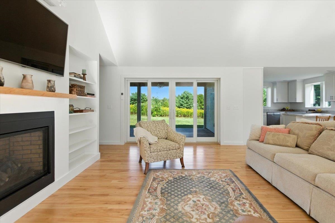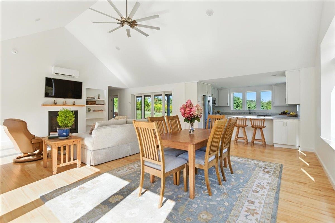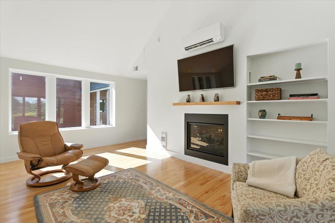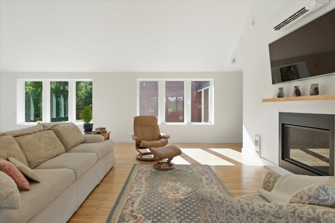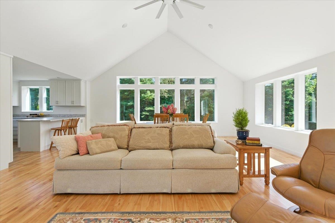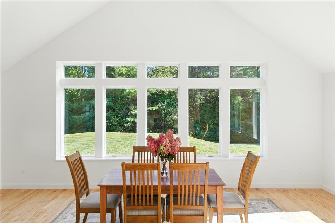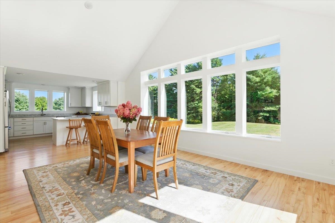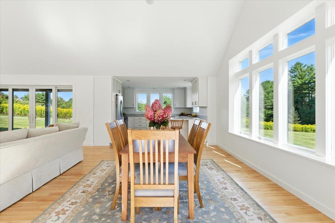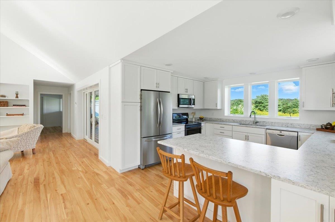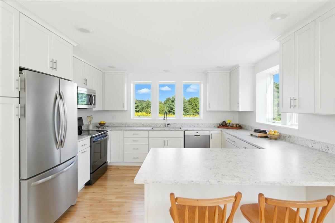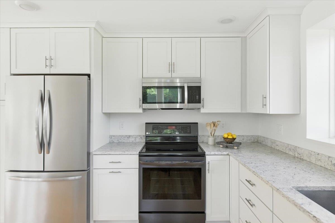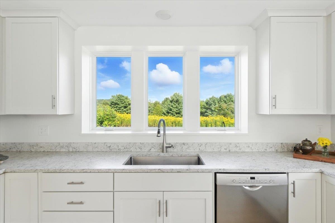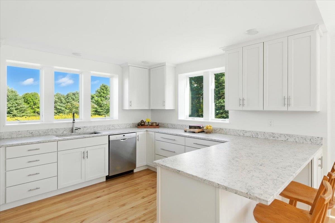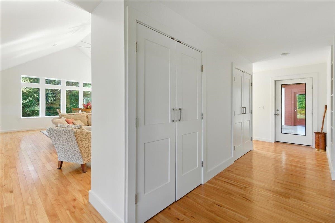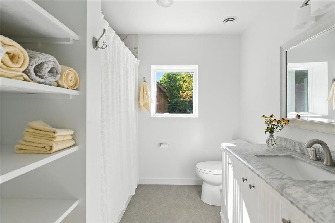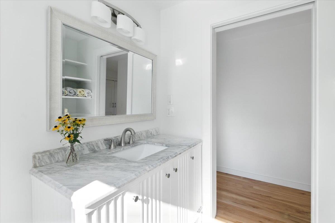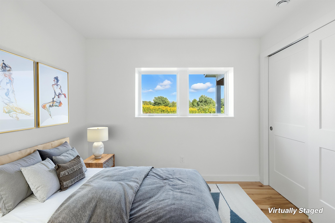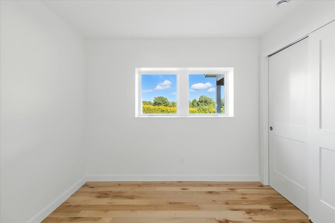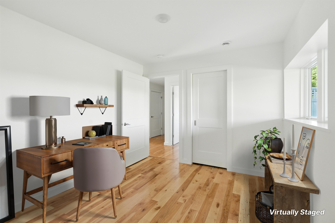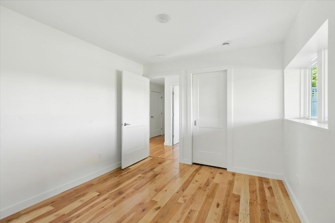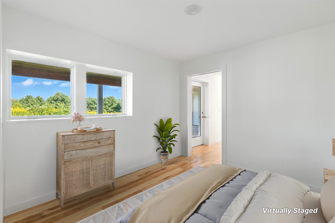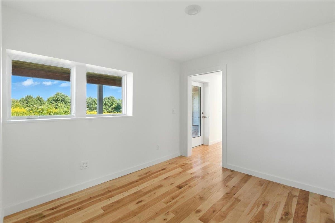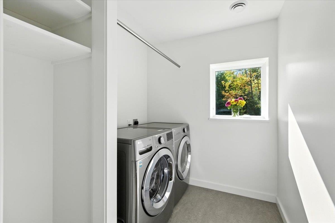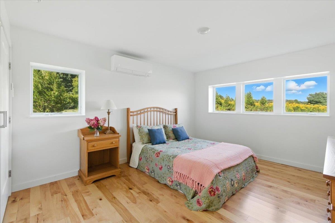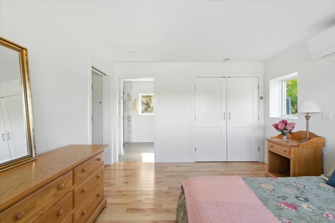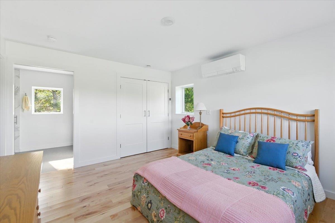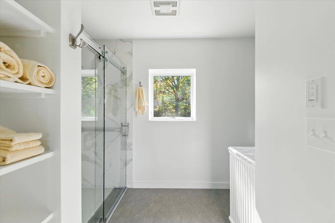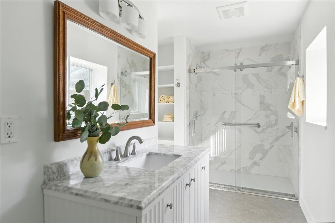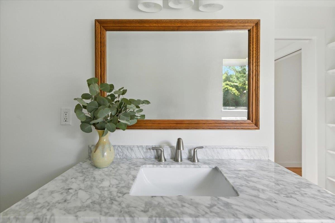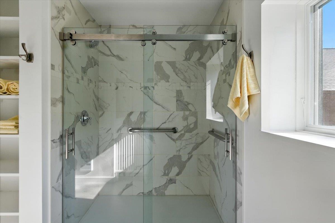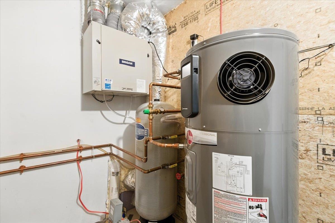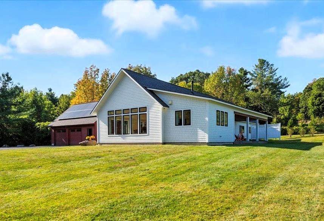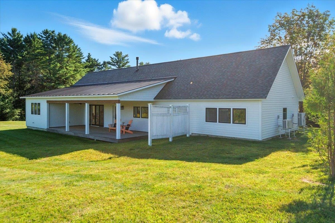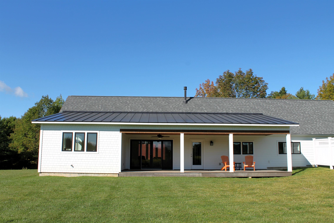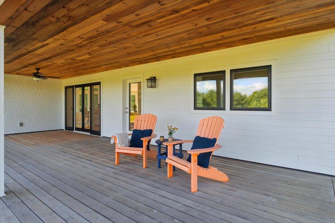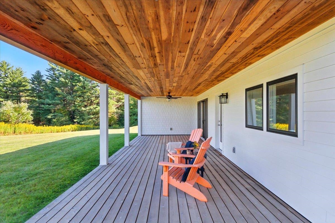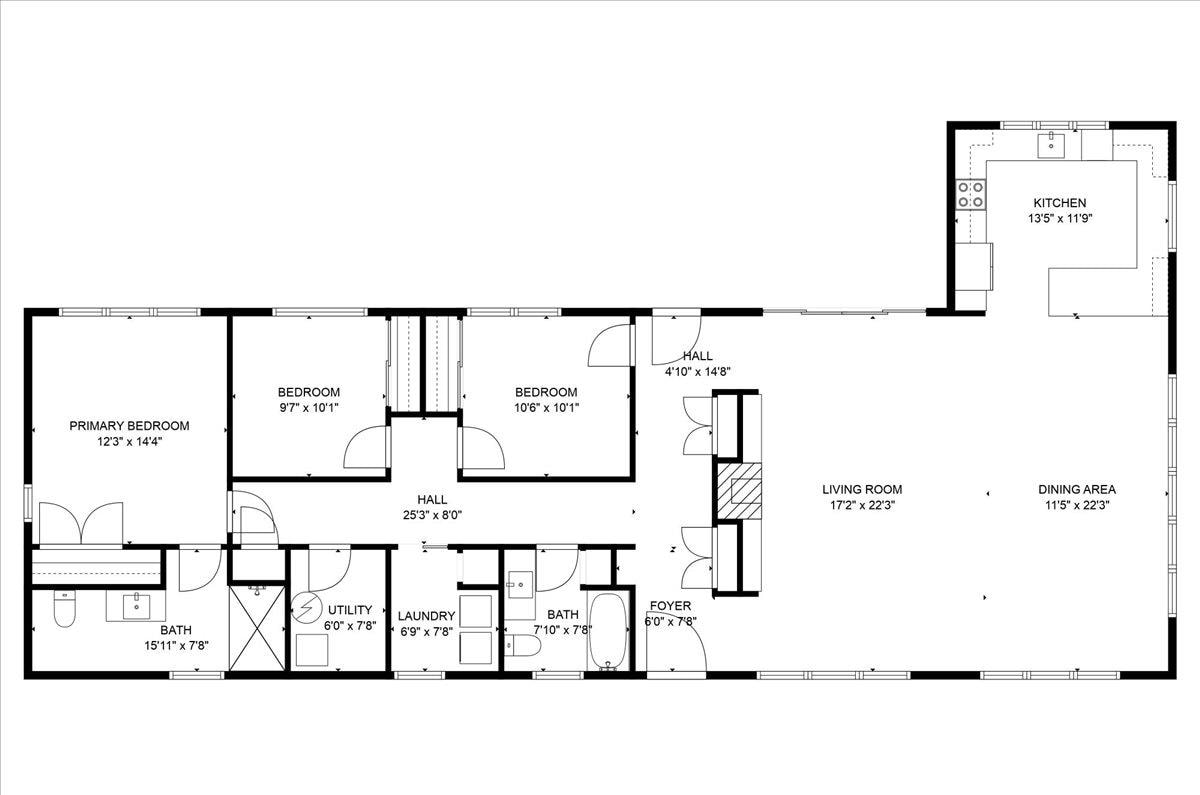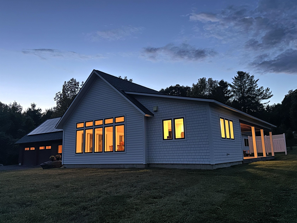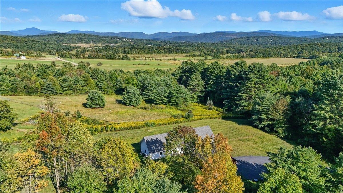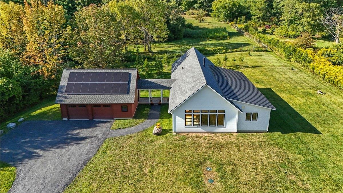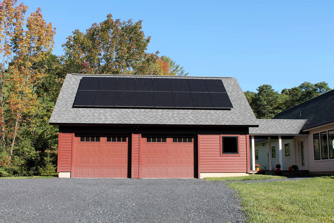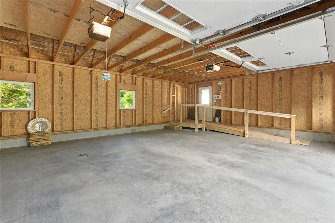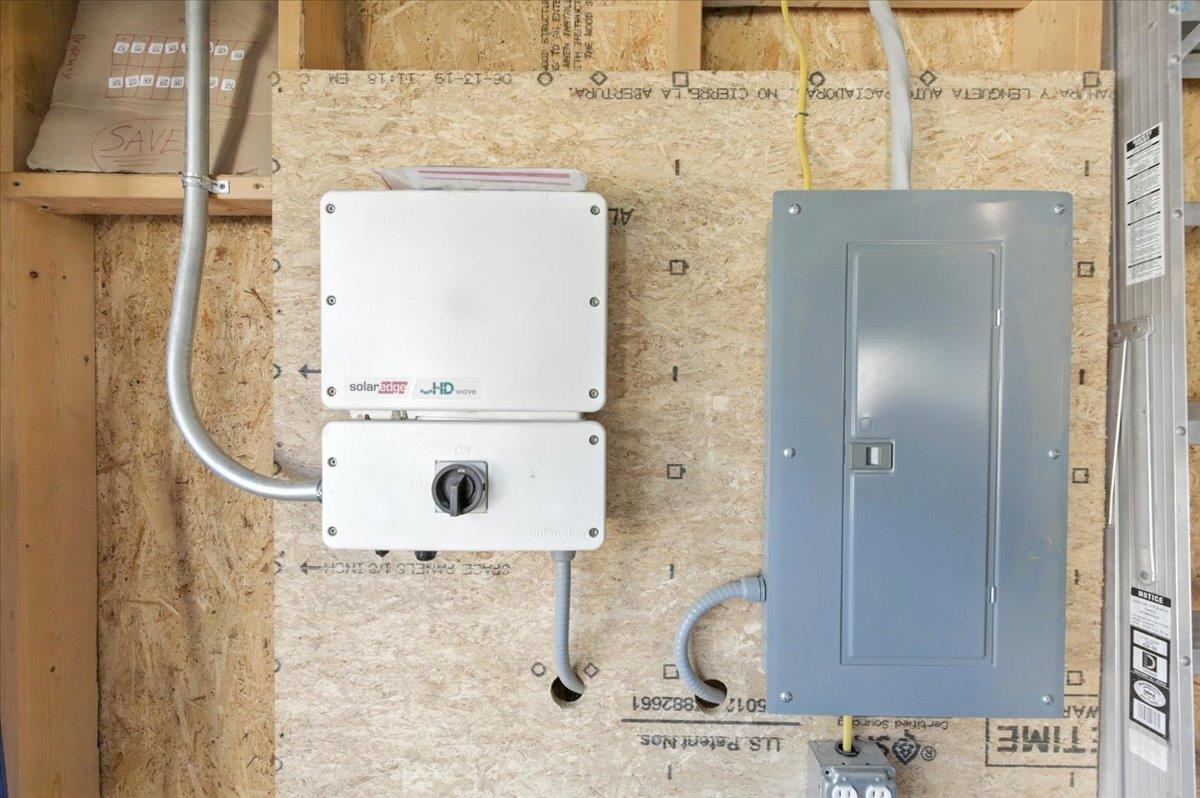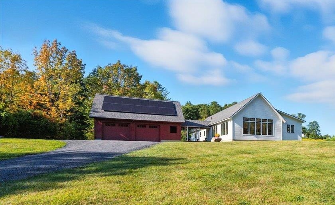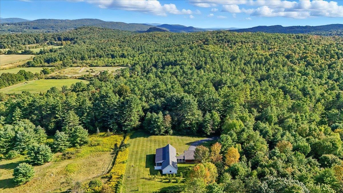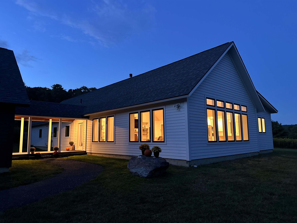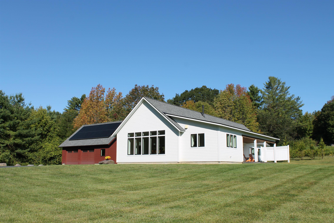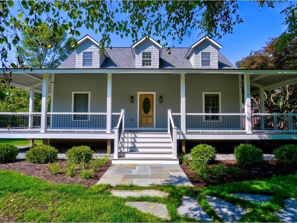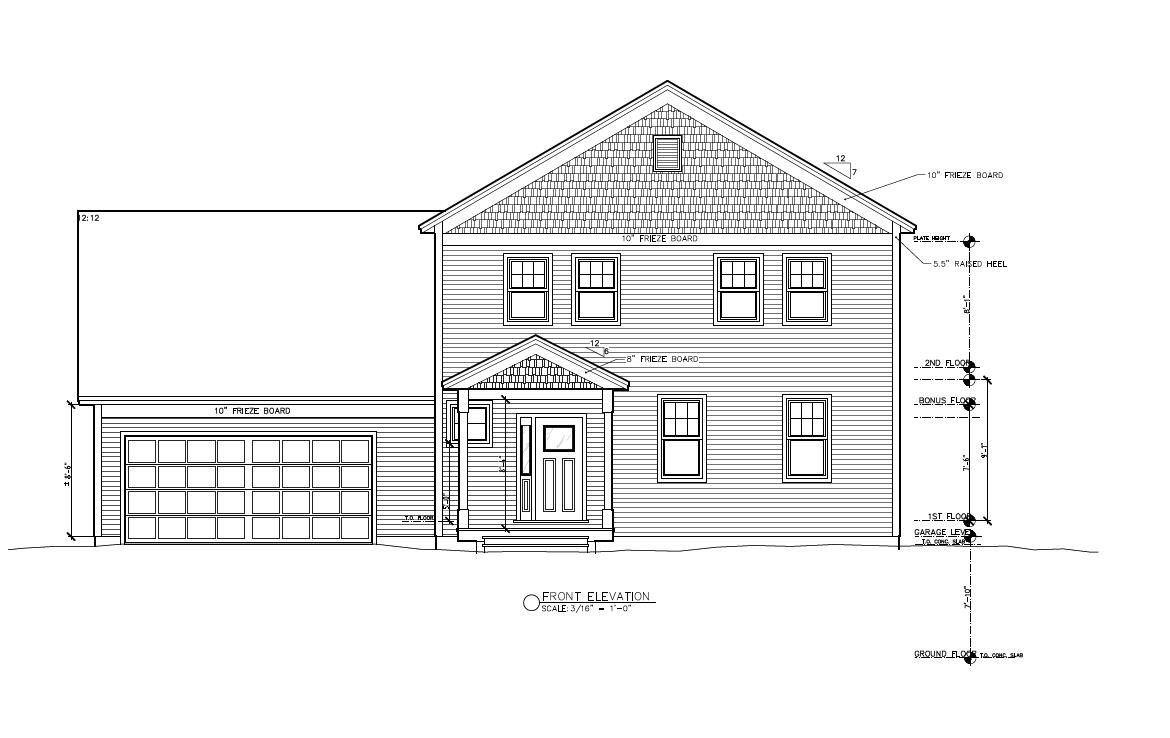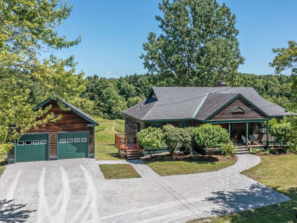1 of 60
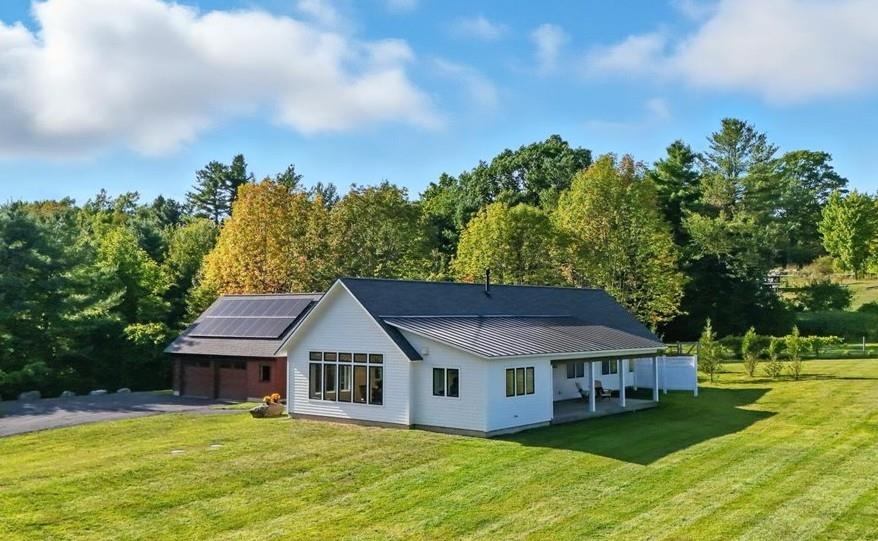
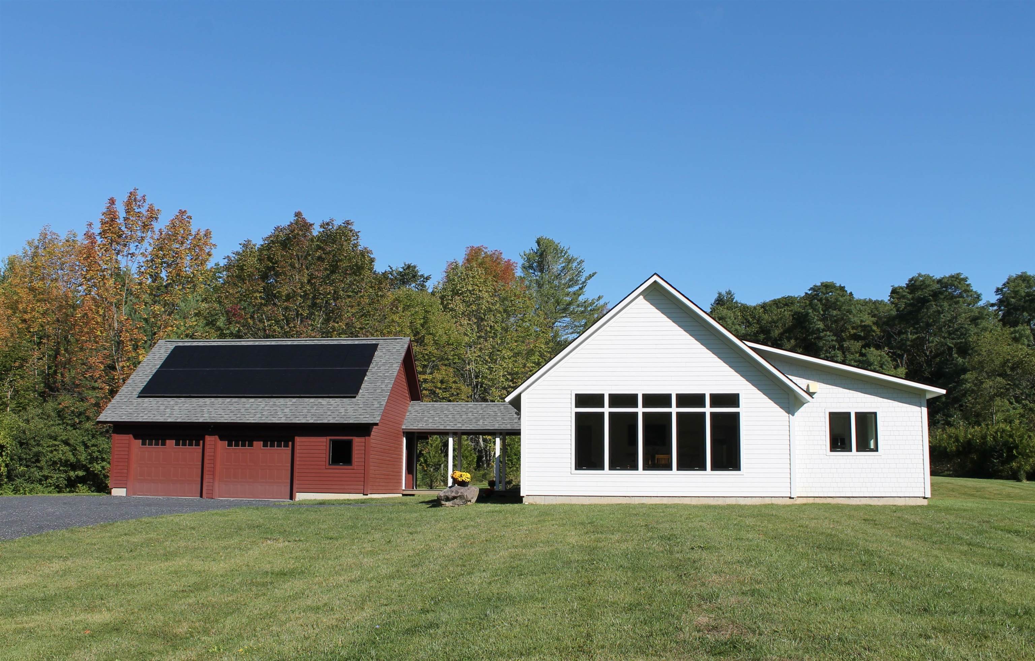
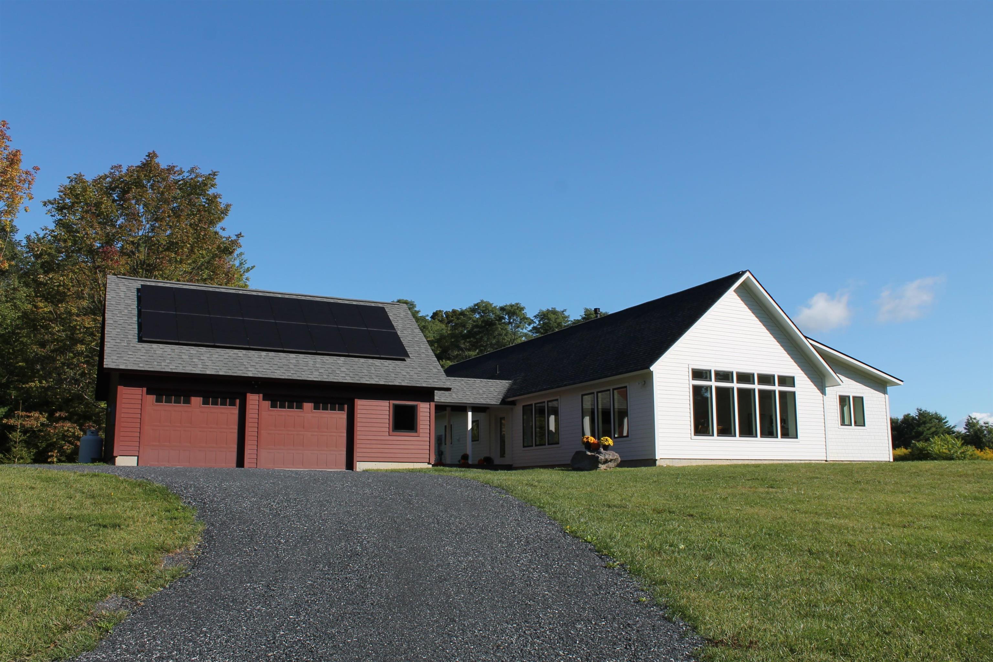
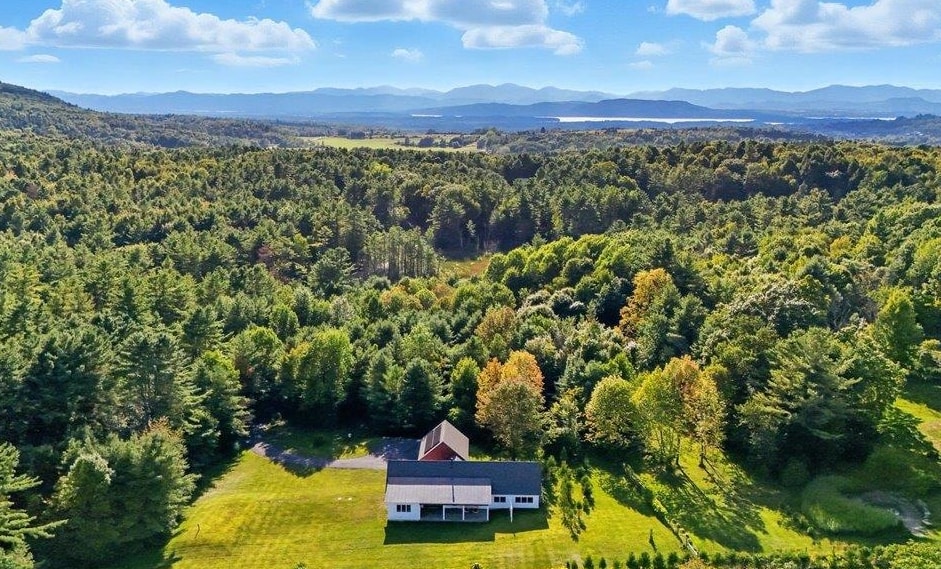
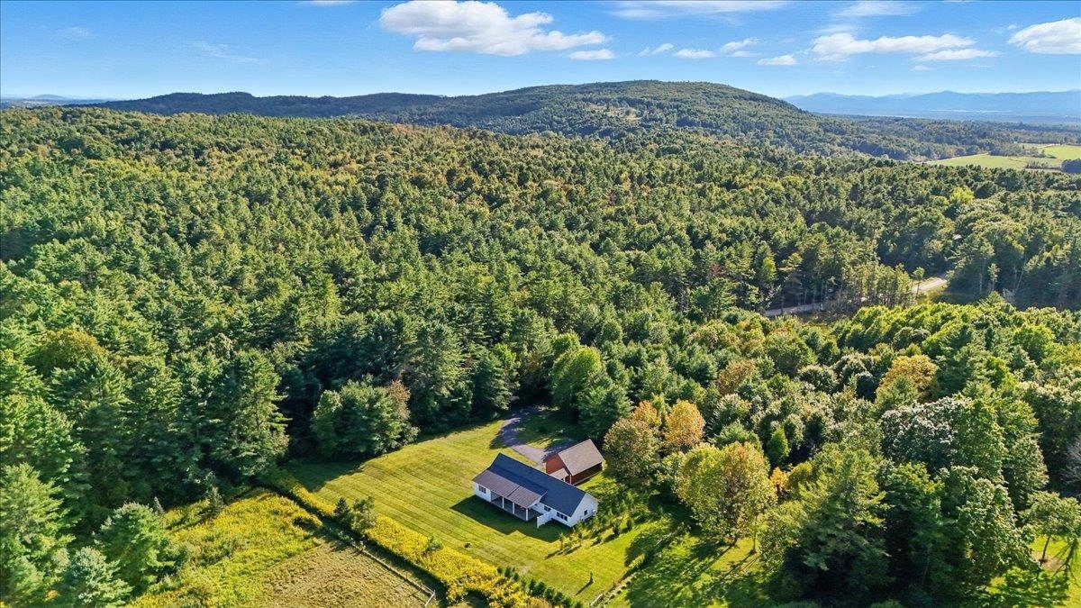
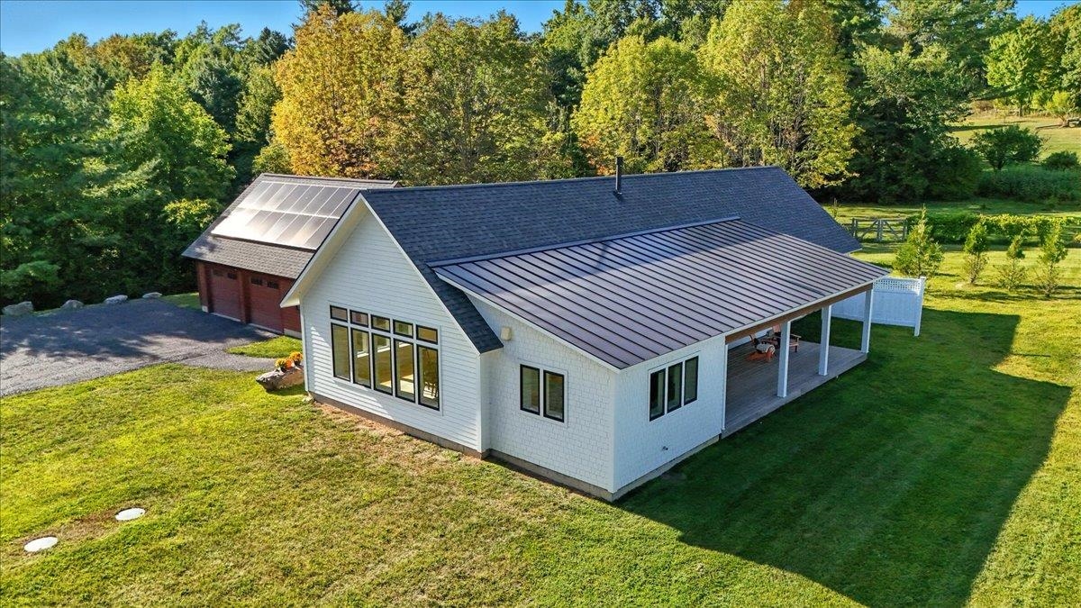
General Property Information
- Property Status:
- Active
- Price:
- $895, 000
- Assessed:
- $0
- Assessed Year:
- County:
- VT-Addison
- Acres:
- 6.10
- Property Type:
- Single Family
- Year Built:
- 2019
- Agency/Brokerage:
- Katrina Roberts
Vermont Real Estate Company - Bedrooms:
- 3
- Total Baths:
- 2
- Sq. Ft. (Total):
- 1956
- Tax Year:
- 2025
- Taxes:
- $9, 406
- Association Fees:
Stunningly crafted and architecturally designed, this one level contemporary home is a beautiful blend of energy efficiency and Vermont charm. Upon entry, the warm tones of locally sourced red birch flooring anchor the space. A vaulted living and dining room showcase expansive windows to let so much sunlight in from every direction. The kitchen features matte quartz countertops, energy efficient appliances and ample custom cabinetry. Off the living room is a 400 square foot covered cedar porch with long range northeasterly views of Camel's Hump. Down the hall are two bedrooms, a full bathroom and a compact utility room with heat pump hot water heater and whole house ventilation system. The master suite has a spacious bedroom and ensuite bathroom with tiled shower and marmoleum flooring. With owned solar generation, the residential net metering significantly reduced expenses in 2024 with the total utility costs for heat, hot water, electricity and air conditioning resulting in one-quarter of the usual amount - an enormous saving! The property spans six acres, is nestled on a hill, and is less than a mile from the Raven Ridge Natural Area, a 363 acre preserve. The functional layout, efficient design, and simplistic beauty of this sun inspired home is truly a delight to view and is centrally located within 30 minutes from either Middlebury or Burlington.
Interior Features
- # Of Stories:
- 1
- Sq. Ft. (Total):
- 1956
- Sq. Ft. (Above Ground):
- 1956
- Sq. Ft. (Below Ground):
- 0
- Sq. Ft. Unfinished:
- 0
- Rooms:
- 7
- Bedrooms:
- 3
- Baths:
- 2
- Interior Desc:
- Cathedral Ceiling, Dining Area, Gas Fireplace, Kitchen/Dining, Living/Dining, Primary BR w/ BA, Natural Light, 1st Floor Laundry
- Appliances Included:
- Dishwasher, Dryer, Microwave, Electric Range, Refrigerator, Washer, Electric Water Heater, Heat Pump Water Heater
- Flooring:
- Hardwood, Other
- Heating Cooling Fuel:
- Water Heater:
- Basement Desc:
- None
Exterior Features
- Style of Residence:
- Contemporary, Single Level
- House Color:
- white
- Time Share:
- No
- Resort:
- No
- Exterior Desc:
- Exterior Details:
- Covered Porch, ENERGY STAR Qual Windows, Triple Pane Window(s)
- Amenities/Services:
- Land Desc.:
- Country Setting, Mountain View, Trail/Near Trail
- Suitable Land Usage:
- Roof Desc.:
- Architectural Shingle, Standing Seam
- Driveway Desc.:
- Gravel
- Foundation Desc.:
- Poured Concrete, Slab w/ Frost Wall
- Sewer Desc.:
- Mound, On-Site Septic Exists
- Garage/Parking:
- Yes
- Garage Spaces:
- 2
- Road Frontage:
- 1081
Other Information
- List Date:
- 2025-09-08
- Last Updated:


