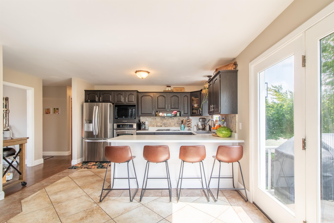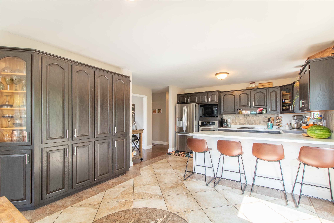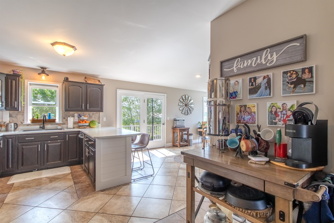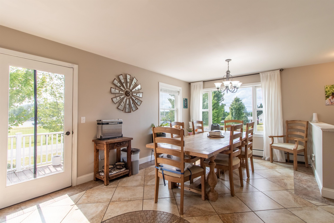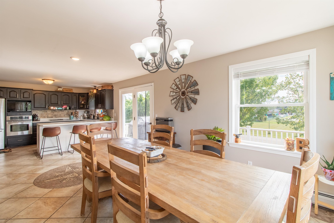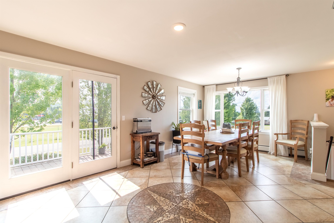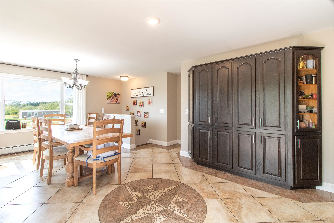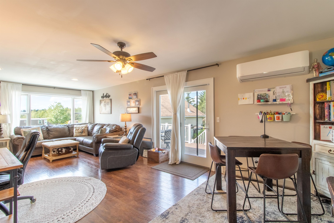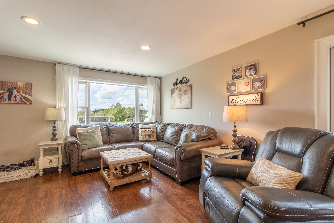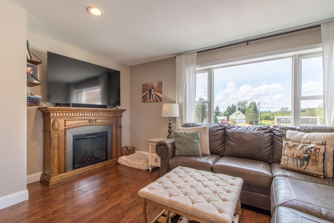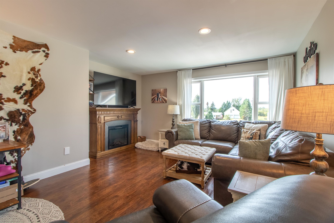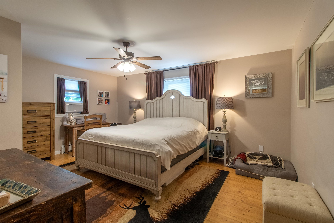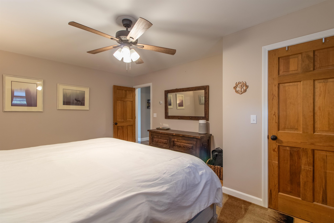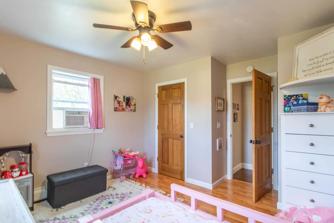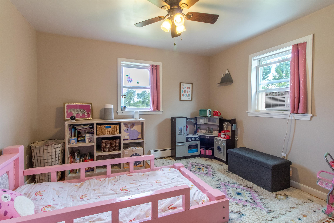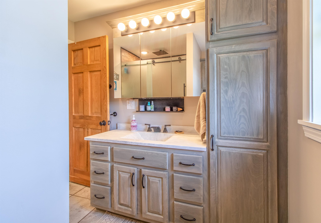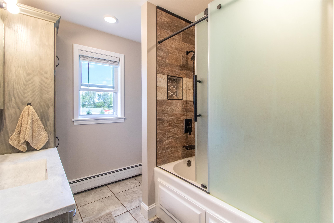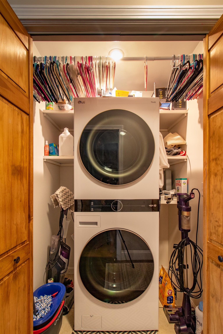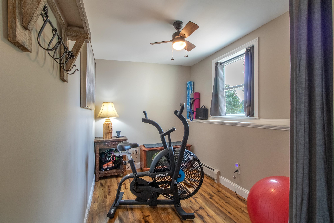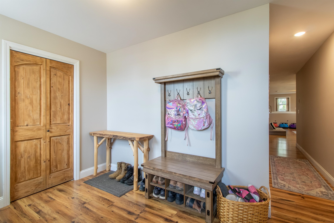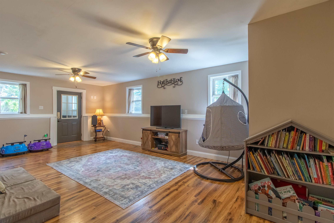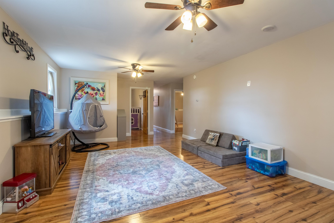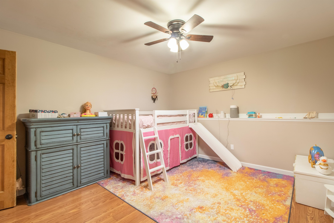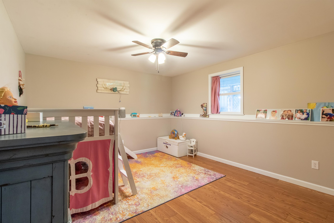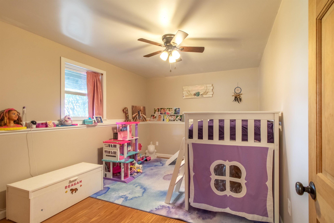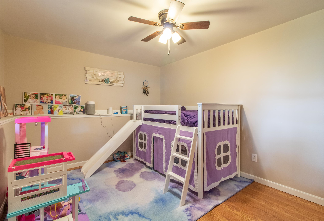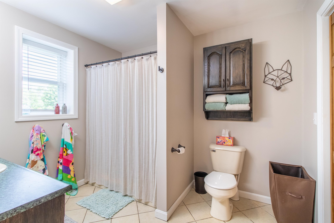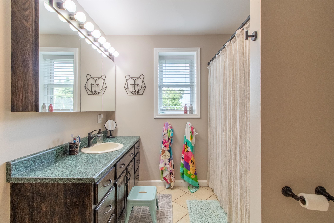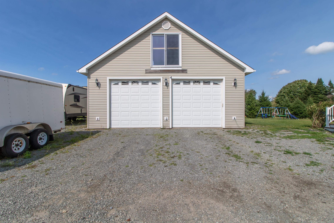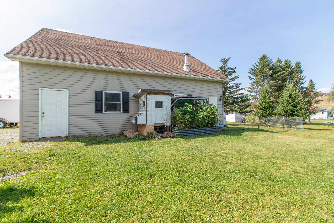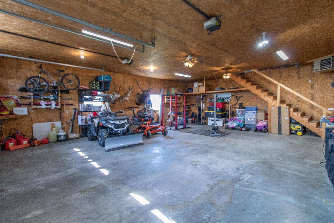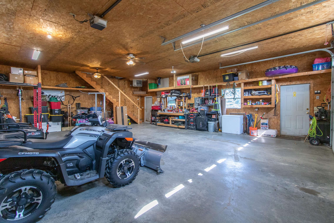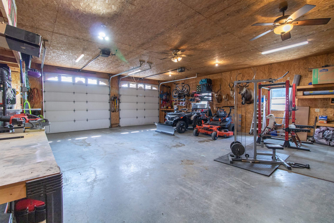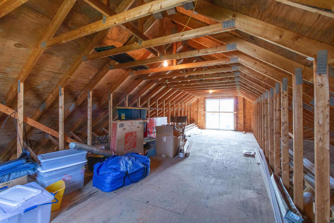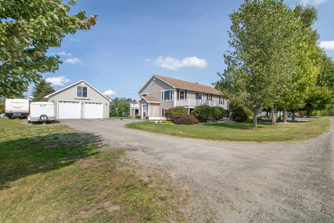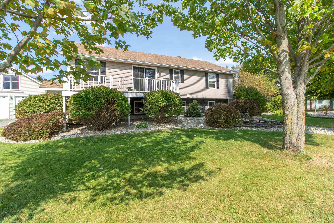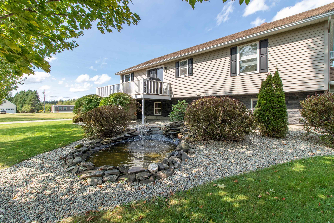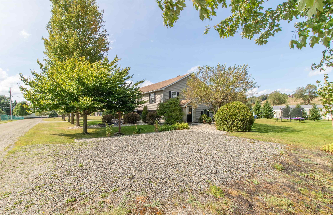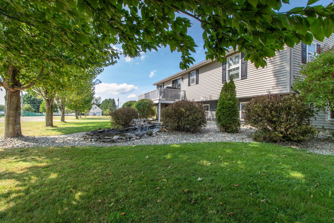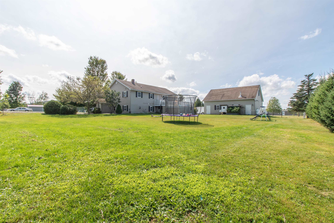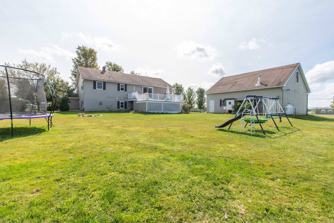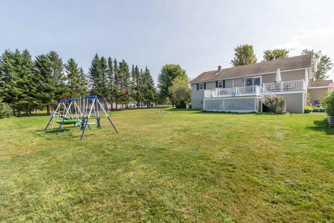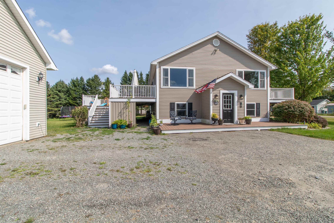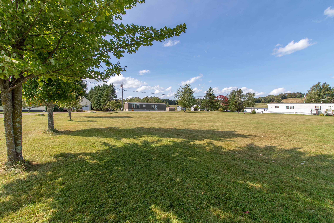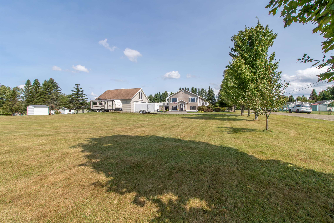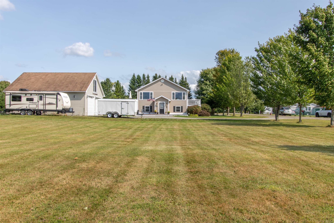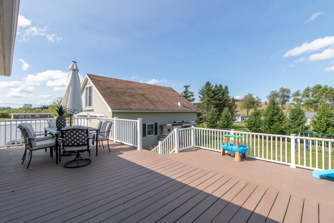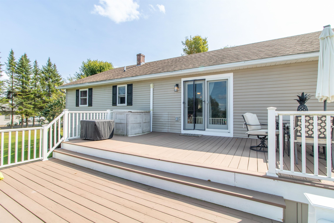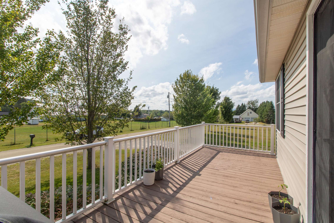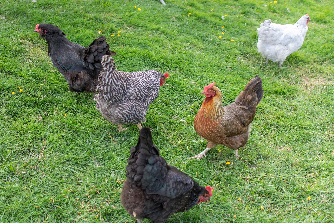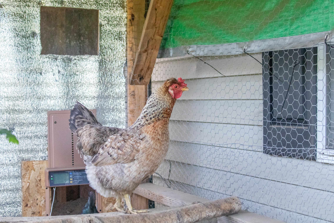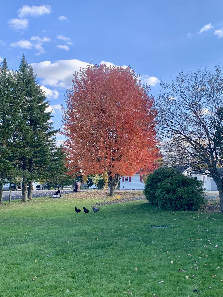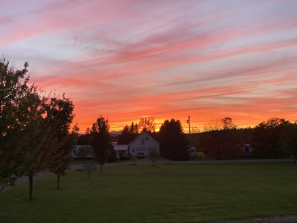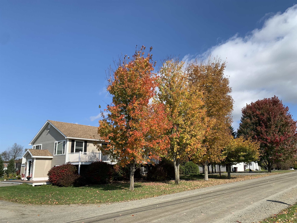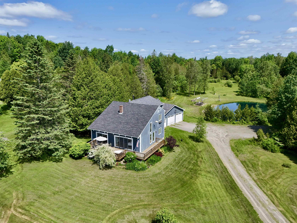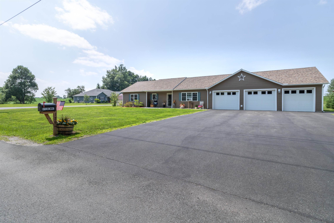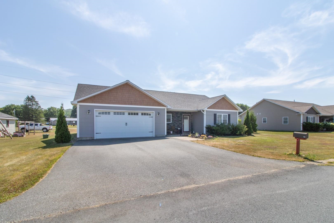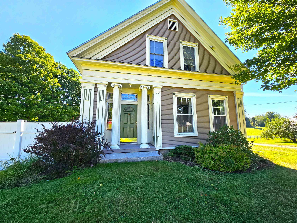1 of 60
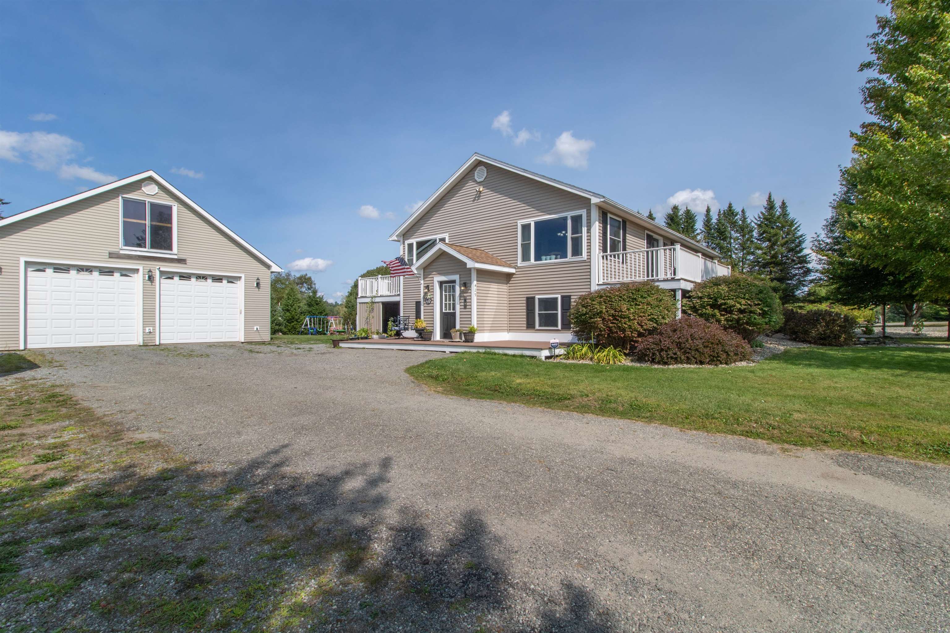
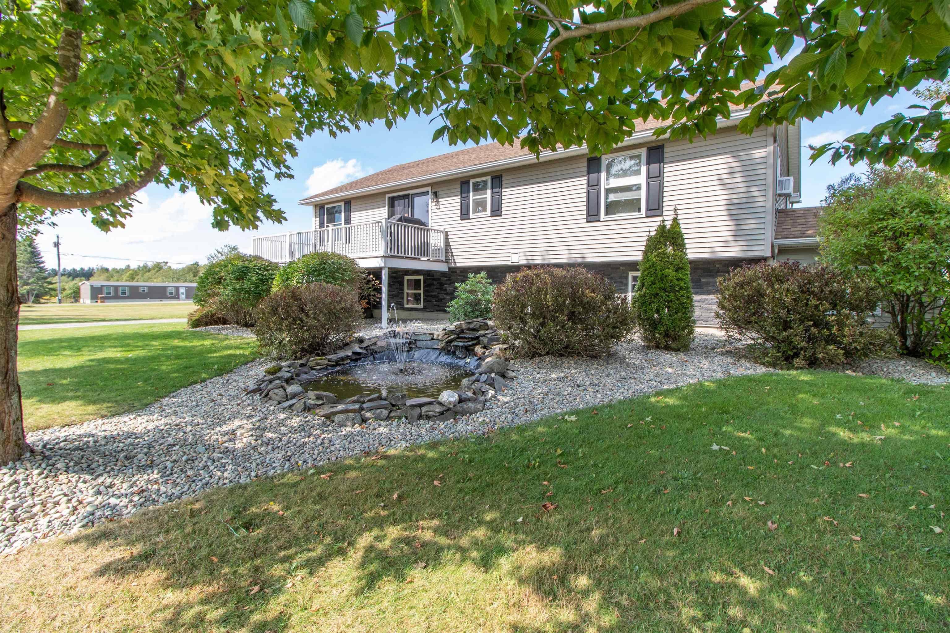
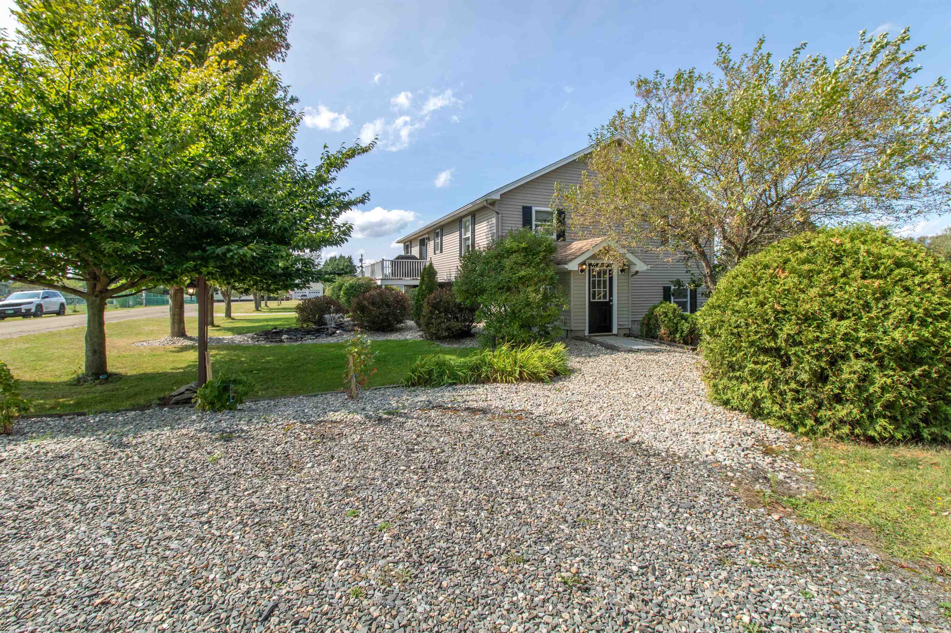
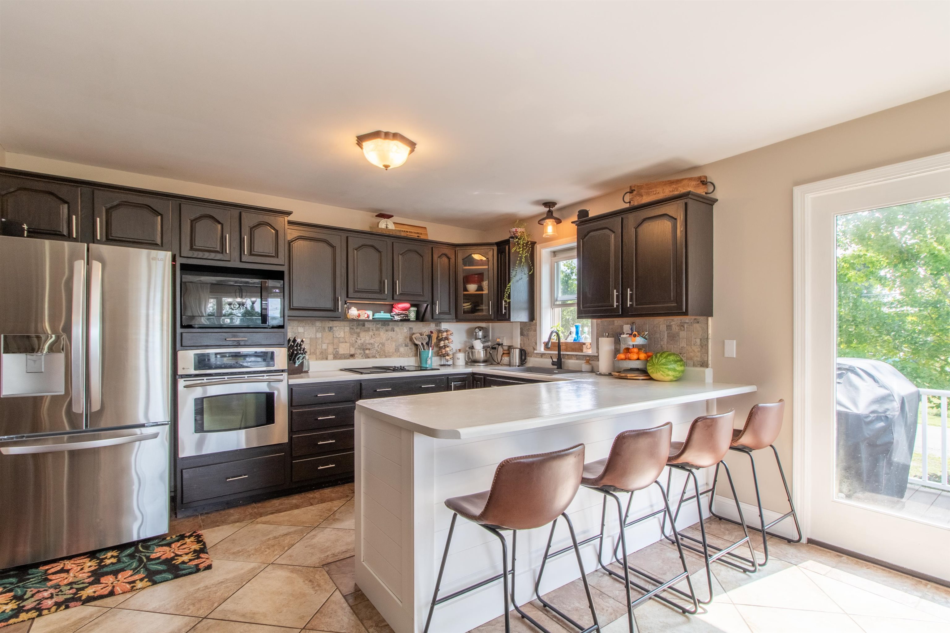
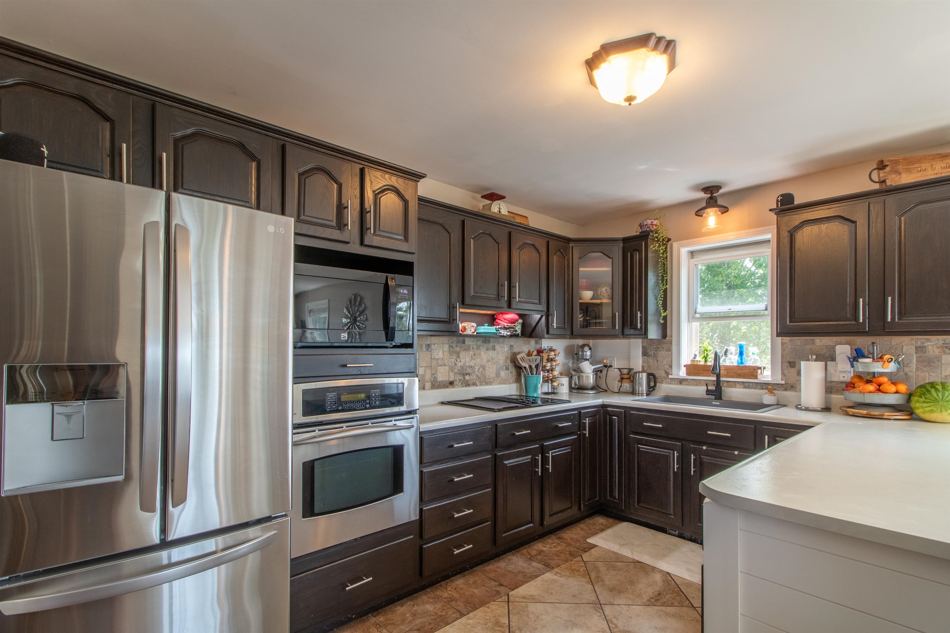
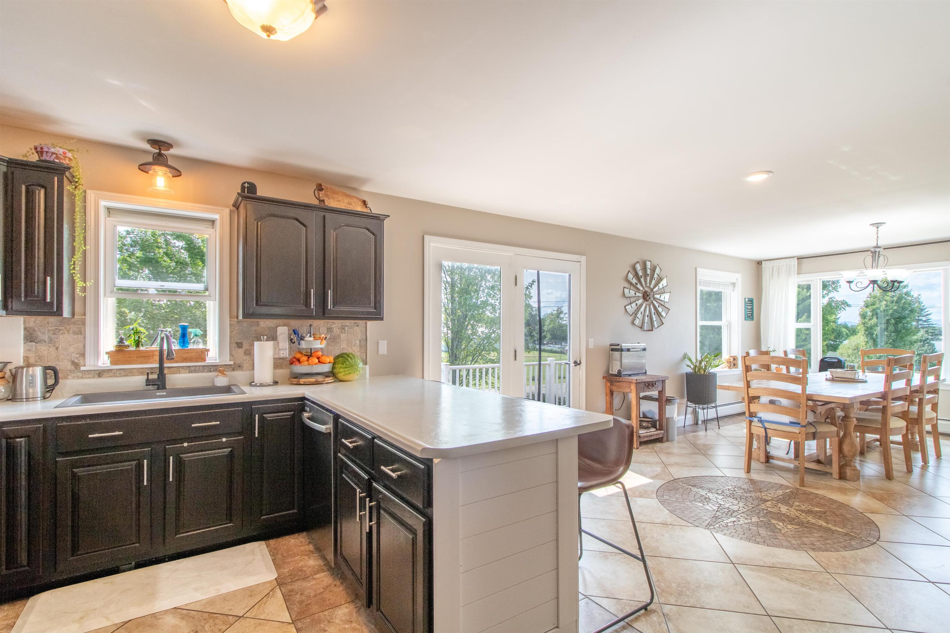
General Property Information
- Property Status:
- Active
- Price:
- $389, 900
- Assessed:
- $0
- Assessed Year:
- County:
- VT-Orleans
- Acres:
- 0.92
- Property Type:
- Single Family
- Year Built:
- 1995
- Agency/Brokerage:
- Nicholas Maclure
Century 21 Farm & Forest - Bedrooms:
- 4
- Total Baths:
- 2
- Sq. Ft. (Total):
- 2736
- Tax Year:
- 2025
- Taxes:
- $3, 010
- Association Fees:
This wonderfully updated Derby home is filled with space, character, and versatility. The main level features an oversized living and dining room connected by a bright, updated kitchen. A spacious primary bedroom, guest room, and a beautifully refreshed bathroom complete this floor. Downstairs, the walk-out lower level offers even more living space, including a mudroom, office, two additional guest rooms, another bathroom, and a large recreation room. Once used as a salon, this fun space now serves as a TV and game room with its own entrance and separate parking area—ideal for guests, hobbies or an at home business. Recent updates include fresh interior paint throughout and a mini-split for efficient cooling. Step outside to enjoy three decks, a landscaped pond with fountain, and a spacious yard perfect for gardening, play, or entertaining. The open exposure brings both sunrise and sunset views while the southern orientation provides excellent winter solar gain. The oversized heated and insulated garage is a standout—designed with two overhead doors but deep enough to fit four cars. Upstairs, a large unfinished space offers incredible potential for an office, craft area, game room, or workshop. The chicken coop and chickens can convey with the property if a buyer wishes. All of this is conveniently located just a mile from Derby Center, I-91, and the many amenities along Derby Road—grocery stores, pharmacies, hardware, restaurants, and more.
Interior Features
- # Of Stories:
- 2
- Sq. Ft. (Total):
- 2736
- Sq. Ft. (Above Ground):
- 1536
- Sq. Ft. (Below Ground):
- 1200
- Sq. Ft. Unfinished:
- 336
- Rooms:
- 10
- Bedrooms:
- 4
- Baths:
- 2
- Interior Desc:
- Ceiling Fan, Dining Area, 1 Fireplace, Kitchen/Dining, Laundry Hook-ups, Whirlpool Tub, 1st Floor Laundry
- Appliances Included:
- Electric Cooktop, Dishwasher, Dryer, Microwave, Wall Oven, Refrigerator, Washer, Water Heater off Boiler, Owned Water Heater, Tank Water Heater
- Flooring:
- Laminate, Tile
- Heating Cooling Fuel:
- Water Heater:
- Basement Desc:
- Concrete, Daylight, Finished, Full, Interior Stairs, Storage Space, Interior Access, Exterior Access
Exterior Features
- Style of Residence:
- Raised Ranch
- House Color:
- Beige
- Time Share:
- No
- Resort:
- Exterior Desc:
- Exterior Details:
- Deck, Partial Fence , Garden Space, Double Pane Window(s)
- Amenities/Services:
- Land Desc.:
- Corner, Interior Lot, Landscaped, Level, Open, Trail/Near Trail, View, Near Golf Course, Near Shopping, Near Snowmobile Trails, Neighborhood, Near Hospital
- Suitable Land Usage:
- Roof Desc.:
- Asphalt Shingle
- Driveway Desc.:
- Paved
- Foundation Desc.:
- Concrete
- Sewer Desc.:
- On-Site Septic Exists
- Garage/Parking:
- Yes
- Garage Spaces:
- 2
- Road Frontage:
- 455
Other Information
- List Date:
- 2025-09-08
- Last Updated:


